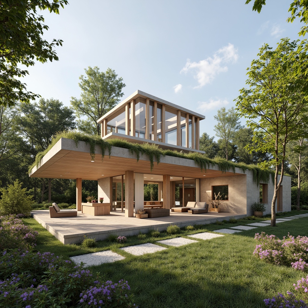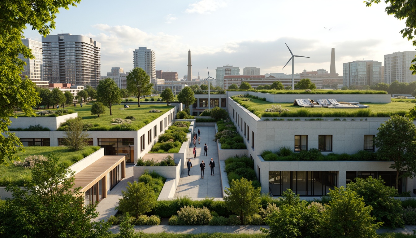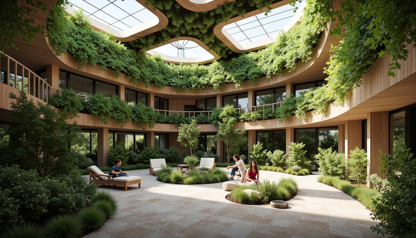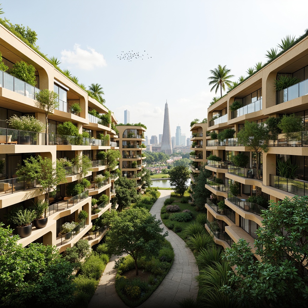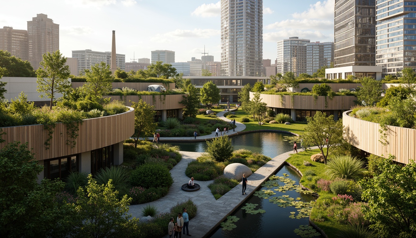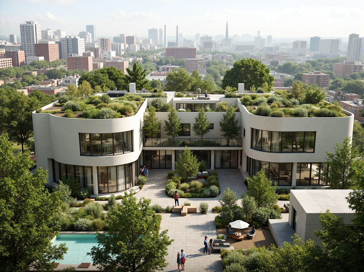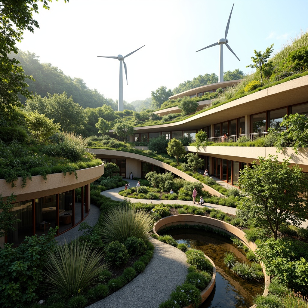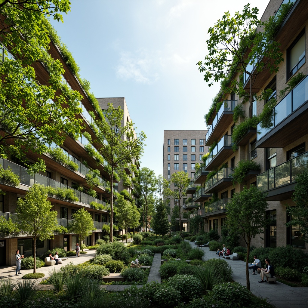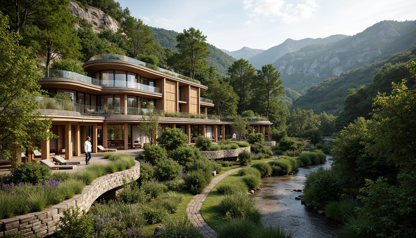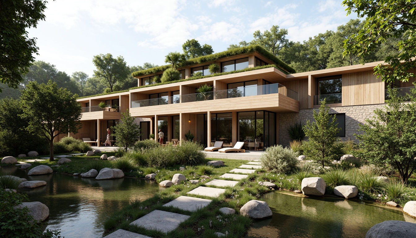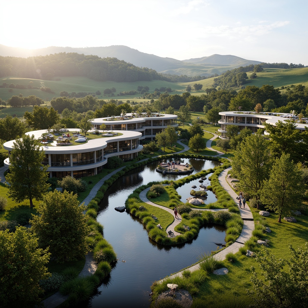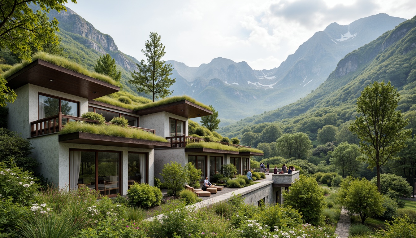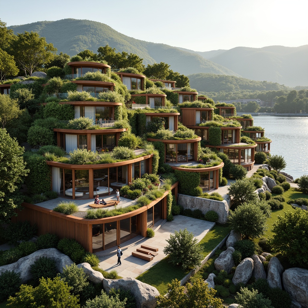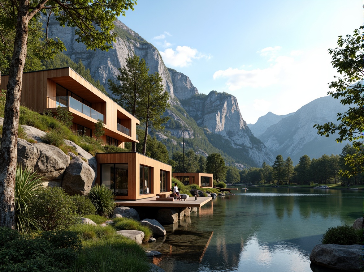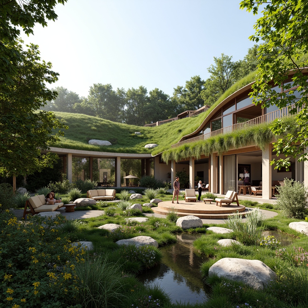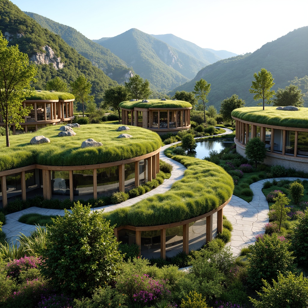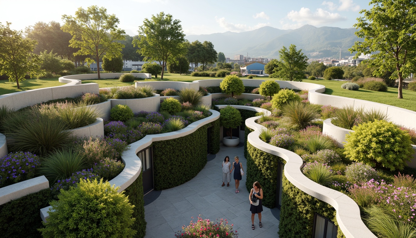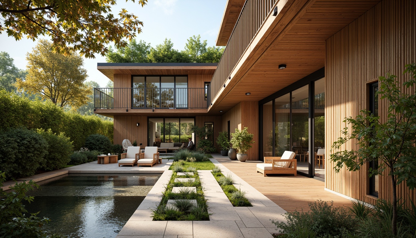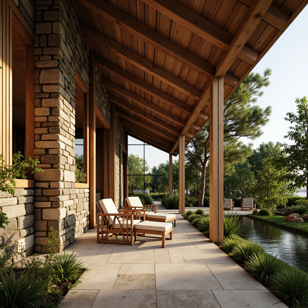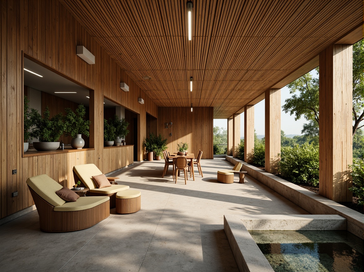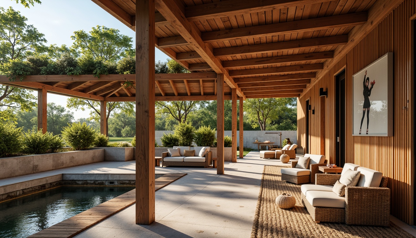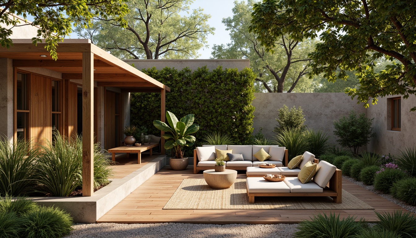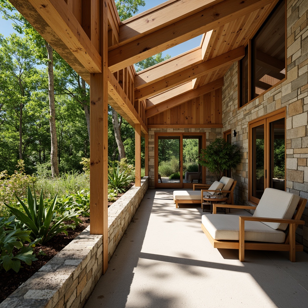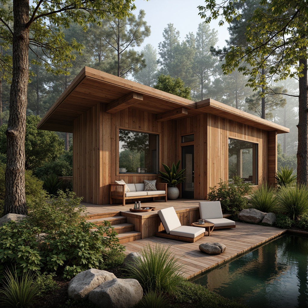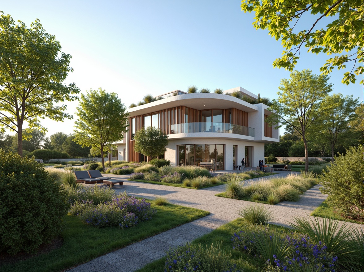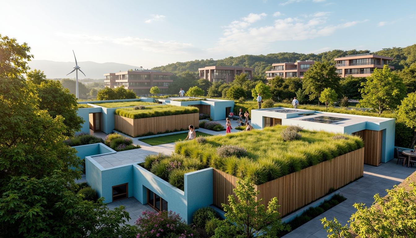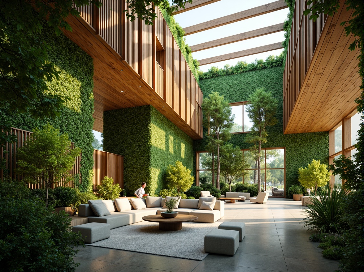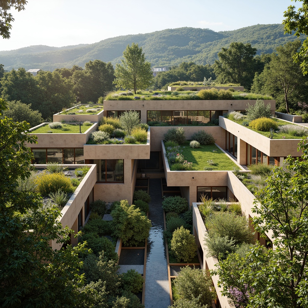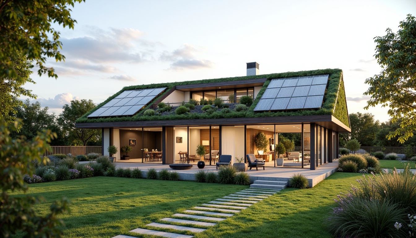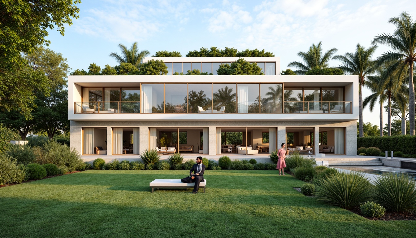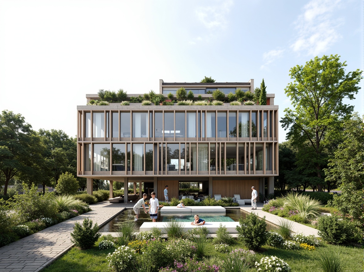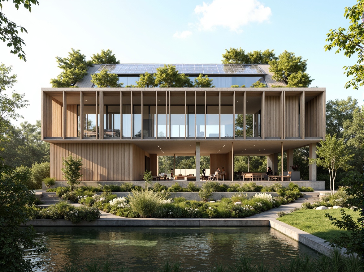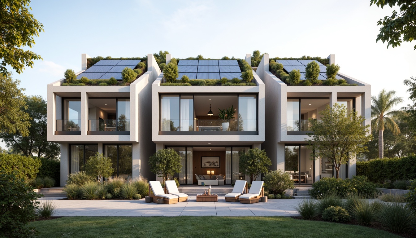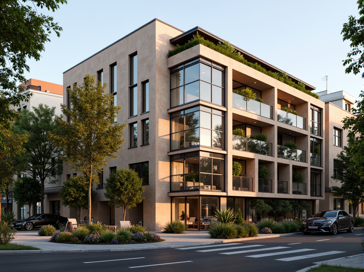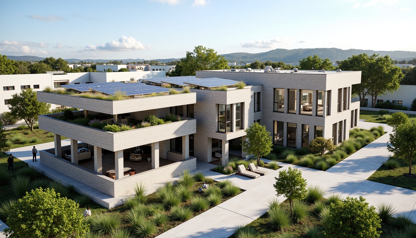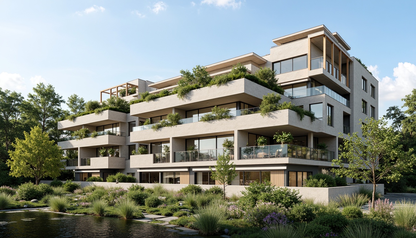友人を招待して、お二人とも無料コインをゲット
Green Architecture Style Building Design Ideas
Green architecture is a revolutionary approach to building design that emphasizes sustainability, environmental responsibility, and harmony with nature. This style incorporates natural materials, innovative techniques, and a thoughtful color palette, such as periwinkle, to create visually stunning and functional spaces. By integrating the surrounding landscape and utilizing resources wisely, green architecture not only enhances aesthetic appeal but also promotes a healthier environment. Explore our collection of design ideas to inspire your next project!
Sustainable Design Principles in Green Architecture
Sustainable design is at the heart of green architecture, focusing on minimizing environmental impact while maximizing energy efficiency. This approach involves using renewable resources, reducing waste, and creating buildings that harmonize with their surroundings. By implementing sustainable practices, architects can create spaces that not only meet the needs of today but also preserve resources for future generations.
Prompt: Eco-friendly buildings, lush green roofs, solar panels, wind turbines, rainwater harvesting systems, organic gardens, natural stone walls, reclaimed wood accents, energy-efficient glazing, passive ventilation systems, minimalist interior design, recycled materials, low-carbon footprint, carbon neutral architecture, futuristic sustainable cityscapes, vibrant greenery, bright natural lighting, shallow depth of field, 3/4 composition, realistic textures, ambient occlusion.
Prompt: Eco-friendly green architecture, living walls, lush vegetation, natural ventilation systems, solar panels, rainwater harvesting, recycled materials, low-carbon footprint, energy-efficient appliances, organic shapes, curved lines, minimalist aesthetic, earthy tones, natural stone facades, reclaimed wood accents, bamboo flooring, skylights, clerestory windows, soft diffused lighting, shallow depth of field, 2/3 composition, atmospheric perspective, realistic textures, ambient occlusion.
Prompt: Eco-friendly green buildings, lush rooftop gardens, solar panels, wind turbines, rainwater harvesting systems, recycled materials, low-carbon footprint, energy-efficient systems, natural ventilation, large windows, passive design strategies, thermal mass, insulated walls, green roofs, living walls, urban agriculture, vertical farming, organic forms, curvaceous lines, earthy color palette, abundant natural light, soft warm ambiance, 1/1 composition, symmetrical view, realistic textures, ambient occlusion.
Prompt: Eco-friendly buildings, lush green roofs, solar panels, wind turbines, rainwater harvesting systems, natural ventilation, large windows, minimal carbon footprint, recyclable materials, energy-efficient systems, organic shapes, curved lines, bamboo facades, living walls, vertical gardens, urban agriculture, biophilic design, natural light, soft warm ambiance, shallow depth of field, 3/4 composition, panoramic view, realistic textures, ambient occlusion.
Prompt: Eco-friendly buildings, lush green roofs, living walls, solar panels, wind turbines, rainwater harvesting systems, grey water reuse, natural ventilation, passive design strategies, low-carbon footprint, recycled materials, minimalist aesthetics, organic forms, earthy tones, vibrant plant life, serene courtyards, shaded outdoor spaces, misting systems, sustainable urban planning, walkable neighborhoods, bike-friendly infrastructure, reduced energy consumption, carbon neutral operations, healthy indoor air quality, natural light optimization, 3/4 composition, panoramic views, realistic textures, ambient occlusion.
Prompt: Eco-friendly buildings, lush green roofs, solar panels, wind turbines, rainwater harvesting systems, natural ventilation, recyclable materials, energy-efficient systems, organic shapes, curved lines, minimalist design, earthy color palette, living walls, green facades, biophilic design, abundant natural light, soft warm lighting, 3/4 composition, shallow depth of field, panoramic view, realistic textures, ambient occlusion.
Prompt: Eco-friendly green buildings, lush vertical gardens, solar panels, wind turbines, rainwater harvesting systems, recycled materials, natural ventilation systems, energy-efficient appliances, low-carbon footprint, bamboo flooring, reclaimed wood accents, living walls, green roofs, bio-based insulation, organic shapes, curved lines, minimal waste generation, maximized daylighting, soft diffused lighting, 1/1 composition, symmetrical balance, serene atmosphere, realistic textures, ambient occlusion.
Landscape Integration in Building Design
Integrating the landscape into building design is essential for creating a seamless connection between the structure and its environment. This involves considering the natural topography, vegetation, and climate when planning a project. By harmonizing the building with its surroundings, architects can enhance the aesthetic appeal and functionality of the space, making it more inviting and sustainable.
Prompt: Mountainous terrain, lush green forests, meandering streams, natural stone walls, rustic wooden accents, earthy color palette, organic architecture, curved lines, cantilevered structures, overhanging roofs, green roofs, solar panels, rainwater harvesting systems, native plant species, wildflower gardens, scenic viewpoints, winding pathways, soft warm lighting, 1/2 composition, atmospheric perspective, realistic textures.
Prompt: Harmonious building facade, lush green roofs, verdant walls, natural stone cladding, wooden accents, floor-to-ceiling windows, sliding glass doors, minimalist architecture, seamless indoor-outdoor transition, serene water features, reflecting pools, walking trails, native plant species, organic forms, earthy tones, warm natural lighting, soft shadows, 1/1 composition, atmospheric perspective, realistic textures, ambient occlusion.
Prompt: Natural landscape, rolling hills, lush greenery, serene water features, walking trails, outdoor seating areas, modern building design, curved lines, glass facades, cantilevered roofs, rooftop gardens, green walls, living walls, sustainable materials, energy-efficient systems, solar panels, wind turbines, rainwater harvesting systems, organic forms, minimalist aesthetic, warm natural light, soft shadows, 3/4 composition, shallow depth of field, panoramic view, realistic textures.
Prompt: Mountainous backdrop, lush green roofs, verdant walls, natural stone fa\u00e7ades, cantilevered overhangs, outdoor recreational spaces, scenic viewing decks, organic architecture, earthy color palette, seamless transitions, indoor-outdoor connections, floor-to-ceiling windows, sliding glass doors, natural ventilation systems, energy-efficient design, sustainable building materials, rustic wooden accents, wildflower meadows, misty mornings, warm soft lighting, shallow depth of field, 2/3 composition, panoramic views, realistic textures, ambient occlusion.
Prompt: Harmonious building facade, lush green roofs, vibrant flower walls, natural stone cladding, wooden accents, floor-to-ceiling windows, sliding glass doors, spacious balconies, outdoor seating areas, cantilevered overhangs, organic architecture, curved lines, earthy tones, seamless transitions, surrounding landscape views, rolling hills, serene lakes, misty mornings, warm soft lighting, 1/2 composition, atmospheric perspective, detailed textures, subtle animations.
Prompt: \Mountainous landscape, natural rock formations, lush green forests, serene lakeside, rustic wooden decks, modern building integration, cantilevered structures, floor-to-ceiling windows, minimalist design, sustainable materials, eco-friendly roofing, green walls, living roofs, rainwater harvesting systems, solar panels, wind turbines, organic curves, natural stone cladding, earthy color palette, soft warm lighting, shallow depth of field, 3/4 composition, panoramic view, realistic textures, ambient occlusion.\
Prompt: \Harmonious landscape integration, lush green roofs, verdant walls, natural stone facades, curved lines, organic architecture, blending with surroundings, seamless transitions, eco-friendly materials, sustainable design, energy-efficient systems, solar panels, rainwater harvesting, native plant species, wildflower meadows, serene water features, wooden decks, outdoor seating areas, shaded walkways, warm natural lighting, soft focus photography, 1/1 composition, atmospheric perspective, realistic textures.\Let me know if you need any adjustments!
Prompt: Harmonious building integration, lush green roofs, verdant walls, natural stone facades, curved lines, organic shapes, eco-friendly materials, large windows, transparent glass doors, seamless transitions, blurred boundaries, scenic views, rolling hills, serene lakes, misty forests, vibrant flowers, sunny day, soft warm lighting, shallow depth of field, 3/4 composition, panoramic view, realistic textures, ambient occlusion.Please let me know if this meets your requirements!
Prompt: Harmonious building integration, lush green roofs, vibrant flower walls, natural stone fa\u00e7ades, curved lines, organic forms, eco-friendly materials, energy-efficient systems, solar panels, wind turbines, water conservation systems, minimalist design, open spaces, seamless transitions, blurred boundaries, panoramic views, soft warm lighting, shallow depth of field, 3/4 composition, realistic textures, ambient occlusion.
Natural Materials for Eco-Friendly Construction
The use of natural materials is a hallmark of green architecture, promoting sustainability and reducing the carbon footprint of buildings. Materials such as marble, wood, and stone not only provide durability but also add a unique aesthetic quality to the design. By selecting eco-friendly materials, architects can create spaces that are both beautiful and environmentally responsible.
Prompt: Earthy tones, reclaimed wood, bamboo textures, living roofs, green walls, natural stone facades, low-carbon concrete, recycled glass aggregates, sustainably sourced timber, FSC-certified wood, eco-friendly insulation, solar panels, rainwater harvesting systems, organic paints, natural fibers, woven rattan furniture, earthy color palette, warm soft lighting, shallow depth of field, 3/4 composition, panoramic view, realistic textures, ambient occlusion.
Prompt: Rustic wooden accents, reclaimed timber, earthy color palette, natural stone walls, bamboo flooring, woven rattan furniture, living green roofs, eco-friendly insulation, recycled metal frames, low-carbon concrete, solar panels, wind turbines, rainwater harvesting systems, organic gardens, lush greenery, serene ambiance, soft warm lighting, shallow depth of field, 3/4 composition, realistic textures, ambient occlusion.
Prompt: Earthy tones, reclaimed wood, bamboo textures, sustainable forestry, low-carbon concrete, recycled glass aggregates, natural fiber insulation, eco-friendly paints, living roofs, green walls, organic shapes, curved lines, earthy color palette, warm ambient lighting, soft focus, shallow depth of field, 2/3 composition, realistic renderings.
Prompt: Rustic wooden beams, reclaimed wood accents, bamboo flooring, earthy clay walls, natural stone foundations, living green roofs, solar panels, rainwater harvesting systems, wind turbines, sustainable insulation materials, low-carbon concrete, recycled glass aggregates, organic paint finishes, woven wicker furniture, rattan decor elements, soft warm lighting, shallow depth of field, 3/4 composition, panoramic view, realistic textures, ambient occlusion.
Prompt: Sustainable building, reclaimed wood accents, bamboo flooring, living green walls, recycled metal framework, low-carbon cement, natural stone fa\u00e7ade, earthy color palette, organic texture, wooden beams, rattan furniture, wicker decor, jute rugs, cork insulation, eco-friendly roofing, solar panels, rainwater harvesting system, lush vegetation, serene atmosphere, soft warm lighting, shallow depth of field, 3/4 composition, realistic textures.
Prompt: Rustic wooden beams, reclaimed wood accents, natural stone walls, bamboo flooring, earthy color palette, organic textures, living roofs, greenery integration, eco-friendly insulation, recycled glass materials, low-carbon concrete, sustainable steel structures, minimal waste design, passive solar orientation, clerestory windows, soft diffused lighting, natural ventilation systems, serene outdoor spaces, lush vegetation surroundings.
Prompt: Rustic wooden cabins, reclaimed lumber, bamboo flooring, natural stone walls, earthy color palette, organic textures, sustainable building practices, eco-friendly insulation, recycled metal roofing, living roofs, green walls, botanical gardens, serene forest surroundings, misty morning atmosphere, soft warm lighting, shallow depth of field, 3/4 composition, panoramic view, realistic wood grains, ambient occlusion.
Choosing the Right Color Palette for Green Buildings
A well-thought-out color palette can significantly impact the overall feel of a building. In green architecture, colors like periwinkle can evoke a sense of calm and connection to nature. The right colors can enhance the building's integration with its surroundings, reflect the natural landscape, and contribute to the overall sustainability of the design.
Prompt: Eco-friendly green building, natural earthy tones, soothing sage greens, calming blues, recycled materials, energy-efficient systems, solar panels, rainwater harvesting, lush rooftop gardens, native plant species, weathered wooden accents, minimalist design, large windows, abundant natural light, soft warm ambiance, shallow depth of field, 3/4 composition, panoramic view, realistic textures, ambient occlusion.
Prompt: Vibrant green roofs, lush vertical gardens, natural wood accents, earthy tone walls, calming blue hues, eco-friendly materials, sustainable design elements, modern minimalist architecture, abundant natural light, floor-to-ceiling windows, clerestory windows, solar panels, wind turbines, water conservation systems, living walls, green fa\u00e7ades, organic shapes, curved lines, serene ambiance, warm sunny day, soft diffused lighting, 1/1 composition, realistic textures, ambient occlusion.
Prompt: Vibrant green walls, natural wood accents, earthy tones, sustainable materials, energy-efficient systems, living roofs, lush greenery, vertical gardens, modern eco-friendly architecture, large windows, abundant natural light, soft warm ambiance, shallow depth of field, 3/4 composition, panoramic view, realistic textures, ambient occlusion.
Prompt: Vibrant green roofs, lush vertical gardens, natural wood accents, earthy tones, calming blues, sunny yellows, modern eco-friendly architecture, energy-efficient systems, rainwater harvesting, solar panels, recycled materials, minimalist interior design, airy open spaces, abundant natural light, warm beige walls, organic textures, subtle patterns, serene ambiance, harmonious color harmony.
Building Orientation for Energy Efficiency
Building orientation plays a crucial role in maximizing energy efficiency in green architecture. By strategically positioning a building to take advantage of natural light and prevailing winds, architects can reduce reliance on artificial heating and cooling systems. This thoughtful approach not only enhances comfort but also contributes to the building's overall sustainability.
Prompt: South-facing building orientation, optimal solar panel placement, passive heating and cooling, insulated walls, double-glazed windows, natural ventilation systems, clerestory windows, internal courtyards, lush green roofs, living walls, eco-friendly materials, energy-efficient appliances, smart home automation, real-time energy monitoring, renewable energy sources, wind turbines, geothermal heating, radiant floor heating, large overhangs, vertical louvers, solar shades, natural light harvesting, soft warm lighting, shallow depth of field, 3/4 composition, panoramic view.
Prompt: South-facing building facade, large windows, solar panels, green roofs, energy-efficient glazing, thermal mass walls, insulation materials, natural ventilation systems, clerestory windows, skylights, open floor plans, minimal shading devices, optimal building shape, compact footprint, passive solar design, sustainable architecture, modern materials, bright interior spaces, soft diffused lighting, 1/1 composition, realistic textures, ambient occlusion.
Prompt: South-facing building orientation, large windows, natural light harvesting, solar panels, green roofs, eco-friendly materials, passive heating and cooling systems, insulation, thermal mass, shading devices, overhangs, cantilevered structures, sustainable architecture, modern design, energy-efficient solutions, renewable energy systems, climate-responsive design, optimized building performance, reduced carbon footprint, comfortable indoor environments, natural ventilation systems, air quality management, healthy building practices.
Prompt: South-facing building facade, large windows, solar panels, green roofs, energy-efficient architecture, sustainable design, natural ventilation, passive heating and cooling systems, thermal mass walls, insulation materials, double glazing, low-e glass, shading devices, overhangs, clerestory windows, skylights, open floor plans, minimal obstruction, optimized building layout, east-west orientation, compact building shape, reduced envelope area, minimized heat loss, maximized natural light, soft warm lighting, 1/1 composition, realistic textures, ambient occlusion.
Prompt: South-facing building facade, large windows, solar panels, green roofs, energy-efficient architecture, sustainable design, natural ventilation, passive heating and cooling systems, thermal mass materials, insulated walls, double-glazed windows, clerestory windows, skylights, open floor plans, minimal shading devices, optimized building layout, east-west orientation, morning sunlight, afternoon shade, warm color palette, soft natural lighting, 1/1 composition, symmetrical architecture, clean lines, minimalist decor.
Prompt: Optimized building orientation, south-facing facade, large windows, solar panels, green roofs, passive solar heating, natural ventilation, shading devices, overhangs, vertical fins, energy-efficient glazing, insulated walls, thermal mass materials, radiant floor systems, climate-responsive design, warm-colored exterior finishes, lush greenery, urban context, modern architecture, 3/4 composition, soft warm lighting, realistic textures, ambient occlusion.
Prompt: South-facing building orientation, energy-efficient design, passive solar heating, natural ventilation systems, green roofs, insulated walls, double-glazed windows, clerestory windows, skylights, renewable energy sources, photovoltaic panels, wind turbines, rainwater harvesting systems, grey water reuse systems, eco-friendly materials, minimalist interior design, open-plan living spaces, wooden flooring, natural textiles, abundant natural light, soft warm lighting, 1/1 composition, realistic textures, ambient occlusion.
Prompt: Optimal building orientation, south-facing fa\u00e7ade, large windows, solar panels, passive solar heating, natural ventilation, cross ventilation, clerestory windows, reflective roofing materials, cool roof coatings, green roofs, vegetated walls, insulation systems, double glazing, thermal mass, internal courtyard, shaded outdoor spaces, misting systems, energy-efficient HVAC systems, renewable energy sources, wind turbines, geothermal systems, sustainable building materials, minimal shading devices, overhangs, vertical louvers, horizontal sunshades.
Prompt: South-facing building orientation, maximized natural daylight, passive solar heating, optimized window placement, double-glazed windows, thermal mass materials, green roofs, vertical gardens, solar panels integration, renewable energy systems, eco-friendly fa\u00e7ade materials, cantilevered shading devices, overhangs, exterior louvers, 3/4 composition, realistic textures, ambient occlusion.
Conclusion
In summary, green architecture offers a multitude of benefits, including sustainability, aesthetic appeal, and environmental harmony. By incorporating sustainable design principles, integrating landscapes, utilizing natural materials, selecting appropriate color palettes, and optimizing building orientation, architects can create spaces that are not only functional but also contribute positively to the environment. This design style is ideal for various applications, from public art centers to residential homes, making it a versatile choice for modern architecture.
Want to quickly try visual-arts-center design?
Let PromeAI help you quickly implement your designs!
Get Started For Free
Other related design ideas


