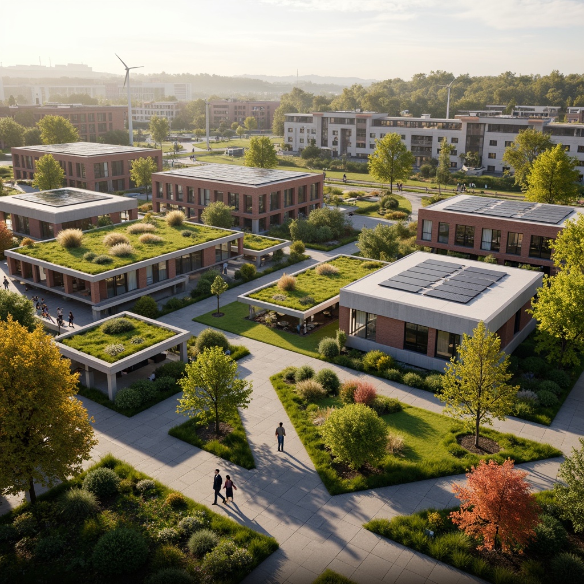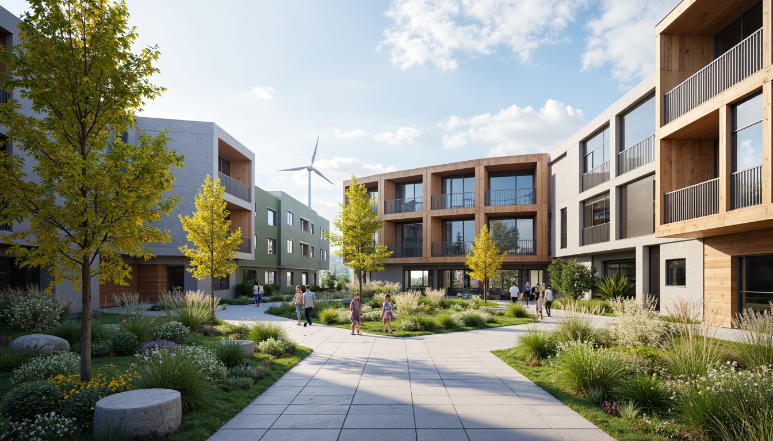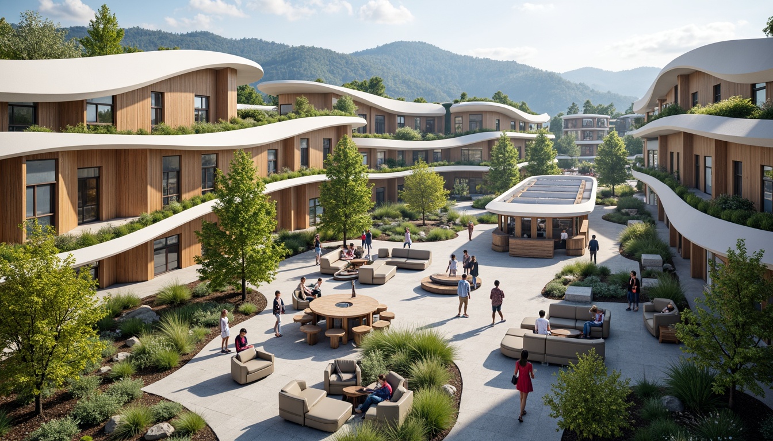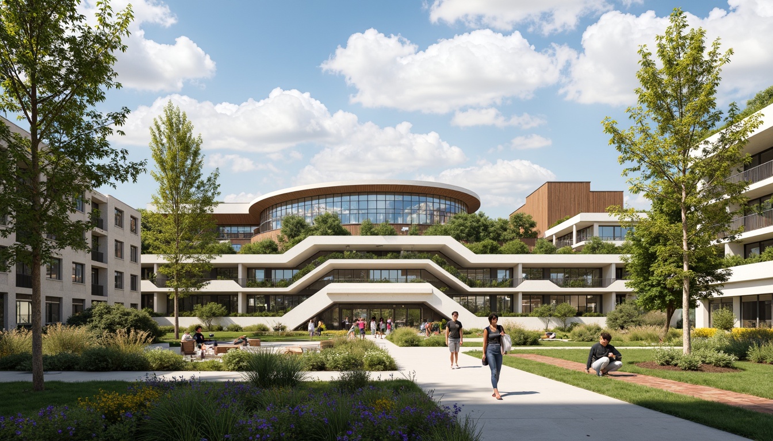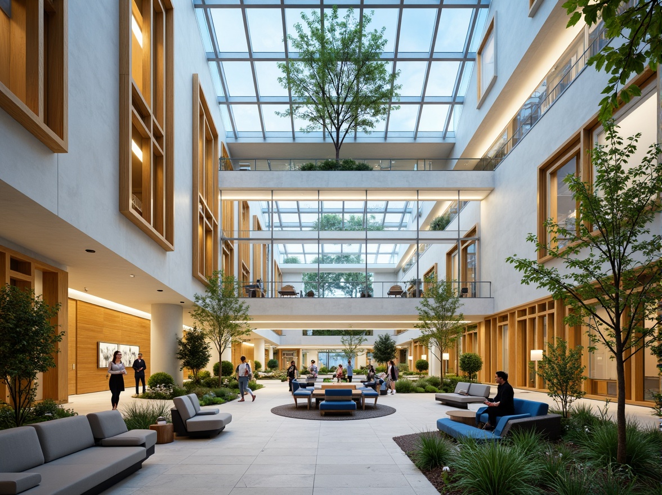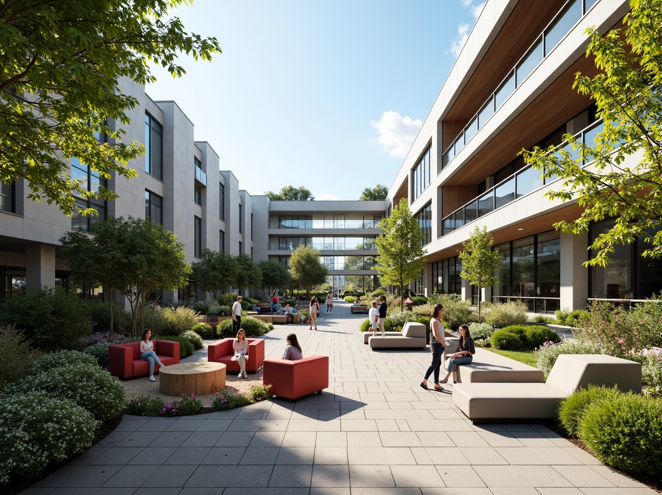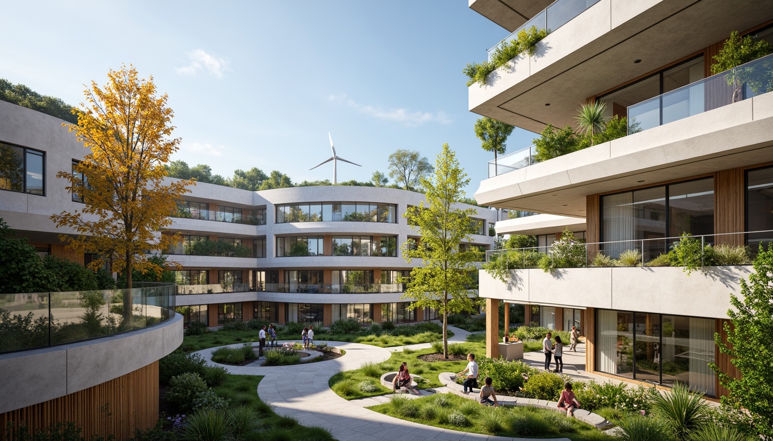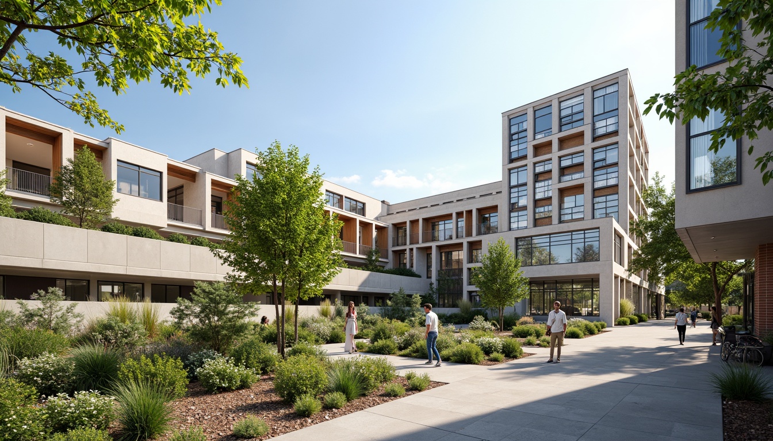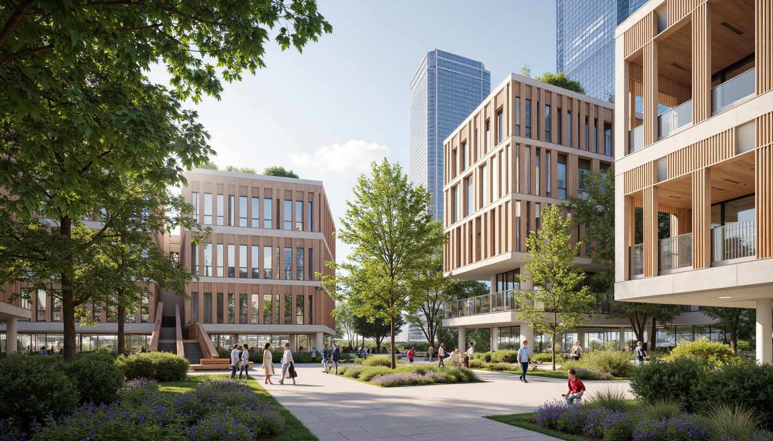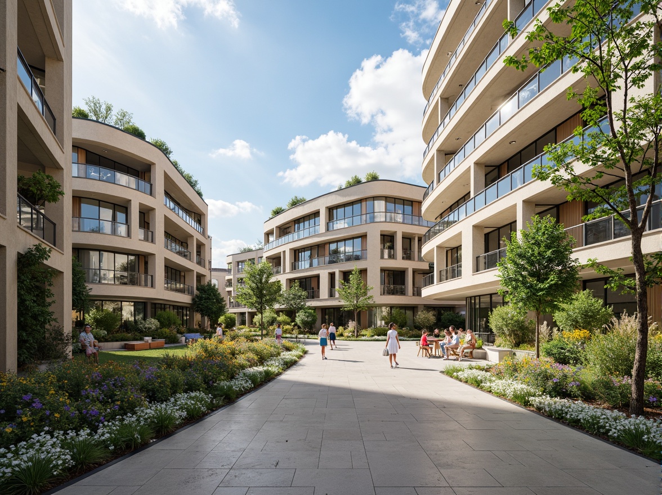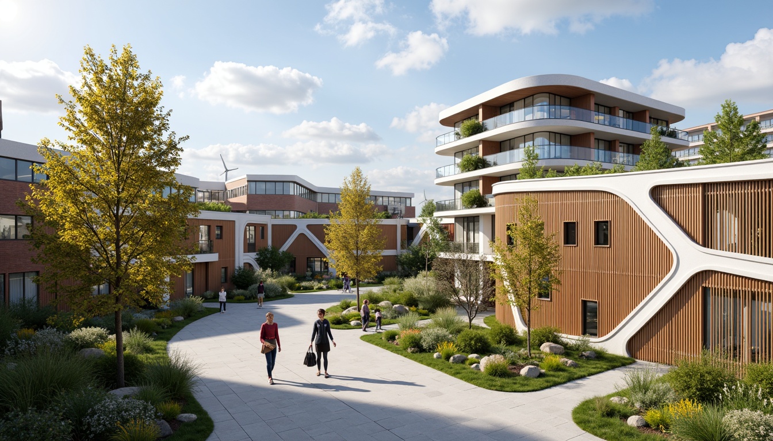友人を招待して、お二人とも無料コインをゲット
Campus Fusion Architecture Design Ideas
Campus Fusion Architecture is an innovative style that seamlessly integrates modern aesthetics with functional design. This architectural approach emphasizes the use of galvanized steel materials and a captivating blue violet color palette, making it not only visually striking but also highly durable. With a focus on sustainability and environmental harmony, this design style is perfect for building on plateaus and other unique terrains. Discover how these elements can inspire your next architectural project with a plethora of ideas and concepts.
Exploring Facade Design in Campus Fusion Architecture
Facade design plays a crucial role in Campus Fusion Architecture, offering a unique blend of form and function. The use of galvanized steel not only enhances the building's durability but also allows for creative designs that adapt to the surrounding environment. The blue violet accents provide a modern touch, making the facade visually appealing while complementing the natural landscape. This approach can help create a strong first impression, reflecting the innovative spirit of the institution it houses.
Material Selection for Sustainable Campus Fusion Structures
When it comes to material selection in Campus Fusion Architecture, galvanized steel stands out for its sustainability and resilience. This choice minimizes environmental impact while ensuring the longevity of the structure. The combination of steel with other eco-friendly materials can enhance energy efficiency and reduce maintenance costs. Understanding the benefits of these materials is essential for architects aiming to create buildings that are both functional and environmentally responsible.
Prompt: Eco-friendly campus, fusion architecture, sustainable materials, recycled metal frames, low-carbon concrete, FSC-certified wood, bamboo accents, green roofs, living walls, solar panels, wind turbines, rainwater harvesting systems, grey water reuse, natural ventilation, clerestory windows, skylights, LED lighting, minimalist design, open spaces, collaborative learning areas, flexible furniture, acoustic panels, sound-absorbing materials, vibrant color schemes, organic shapes, futuristic aesthetic, 3/4 composition, shallow depth of field, panoramic view, realistic textures, ambient occlusion.
Prompt: Eco-friendly campus, fusion architecture, sustainable materials, recycled metal frames, low-carbon concrete, FSC-certified wood, bamboo accents, green roofs, living walls, solar panels, wind turbines, rainwater harvesting systems, grey water reuse, natural ventilation, clerestory windows, skylights, LED lighting, minimalist design, open spaces, collaborative learning areas, flexible furniture, acoustic panels, sound-absorbing materials, vibrant color schemes, organic shapes, futuristic aesthetic, 3/4 composition, shallow depth of field, panoramic view, realistic textures, ambient occlusion.
Prompt: Eco-friendly campus, fusion architecture, sustainable materials, recycled metal frames, low-carbon concrete, FSC-certified wood, bamboo accents, green roofs, living walls, solar panels, wind turbines, rainwater harvesting systems, grey water reuse, natural ventilation, clerestory windows, skylights, LED lighting, minimalist design, open spaces, collaborative learning areas, flexible furniture, acoustic panels, sound-absorbing materials, vibrant color schemes, organic shapes, futuristic aesthetic, 3/4 composition, shallow depth of field, panoramic view, realistic textures, ambient occlusion.
Prompt: Eco-friendly campus, fusion architecture, sustainable materials, recycled metal frames, low-carbon concrete, FSC-certified wood, bamboo accents, green roofs, living walls, solar panels, wind turbines, rainwater harvesting systems, grey water reuse, natural ventilation, clerestory windows, skylights, LED lighting, minimalist design, open spaces, collaborative learning areas, flexible furniture, acoustic panels, sound-absorbing materials, vibrant color schemes, organic shapes, futuristic aesthetic, 3/4 composition, shallow depth of field, panoramic view, realistic textures, ambient occlusion.
Prompt: Eco-friendly campus, fusion architecture, sustainable materials, recycled metal frames, low-carbon concrete, FSC-certified wood, bamboo accents, green roofs, living walls, solar panels, wind turbines, rainwater harvesting systems, grey water reuse, natural ventilation, clerestory windows, skylights, LED lighting, minimalist design, open spaces, collaborative learning areas, flexible furniture, acoustic panels, sound-absorbing materials, vibrant color schemes, organic shapes, futuristic aesthetic, 3/4 composition, shallow depth of field, panoramic view, realistic textures, ambient occlusion.
Prompt: Eco-friendly campus, fusion architecture, sustainable materials, recycled metal frames, low-carbon concrete, FSC-certified wood, bamboo accents, green roofs, living walls, solar panels, wind turbines, rainwater harvesting systems, grey water reuse, natural ventilation, clerestory windows, skylights, LED lighting, minimalist design, open spaces, collaborative learning areas, flexible furniture, acoustic panels, sound-absorbing materials, vibrant color schemes, organic shapes, futuristic aesthetic, 3/4 composition, shallow depth of field, panoramic view, realistic textures, ambient occlusion.
Prompt: Eco-friendly campus, fusion architecture, sustainable materials, recycled metal frames, low-carbon concrete, FSC-certified wood, bamboo accents, green roofs, living walls, solar panels, wind turbines, rainwater harvesting systems, grey water reuse, natural ventilation, clerestory windows, skylights, LED lighting, minimalist design, open spaces, collaborative learning areas, flexible furniture, acoustic panels, sound-absorbing materials, vibrant color schemes, organic shapes, futuristic aesthetic, 3/4 composition, shallow depth of field, panoramic view, realistic textures, ambient occlusion.
Prompt: Eco-friendly campus, fusion architecture, sustainable materials, recycled metal frames, low-carbon concrete, FSC-certified wood, bamboo accents, green roofs, living walls, solar panels, wind turbines, rainwater harvesting systems, grey water reuse, natural ventilation, clerestory windows, skylights, LED lighting, minimalist design, open spaces, collaborative learning areas, flexible furniture, acoustic panels, sound-absorbing materials, vibrant color schemes, organic shapes, futuristic aesthetic, 3/4 composition, shallow depth of field, panoramic view, realistic textures, ambient occlusion.
Prompt: Eco-friendly campus, fusion architecture, sustainable materials, recycled metal frames, low-carbon concrete, FSC-certified wood, bamboo accents, green roofs, living walls, solar panels, wind turbines, rainwater harvesting systems, grey water reuse, natural ventilation, clerestory windows, skylights, LED lighting, minimalist design, open spaces, collaborative learning areas, flexible furniture, acoustic panels, sound-absorbing materials, vibrant color schemes, organic shapes, futuristic aesthetic, 3/4 composition, shallow depth of field, panoramic view, realistic textures, ambient occlusion.
Prompt: Eco-friendly campus, fusion architecture, sustainable materials, recycled metal frames, low-carbon concrete, FSC-certified wood, bamboo accents, green roofs, living walls, solar panels, wind turbines, rainwater harvesting systems, grey water reuse, natural ventilation, clerestory windows, skylights, LED lighting, minimalist design, open spaces, collaborative learning areas, flexible furniture, acoustic panels, sound-absorbing materials, vibrant color schemes, organic shapes, futuristic aesthetic, 3/4 composition, shallow depth of field, panoramic view, realistic textures, ambient occlusion.
Creating a Unique Color Palette in Campus Fusion Design
The color palette in Campus Fusion Architecture is a defining characteristic that contributes to its modern appeal. The use of blue violet tones can evoke feelings of creativity and innovation, making it an ideal choice for educational and communal spaces. By carefully selecting complementary colors, architects can enhance the overall aesthetic and ensure a cohesive design that resonates with the surrounding environment. This thoughtful approach to color can significantly influence the mood and atmosphere of the building.
Optimizing Interior Layout in Campus Fusion Spaces
An effective interior layout is essential in Campus Fusion Architecture to maximize functionality and comfort. Open floor plans can facilitate collaboration and interaction among users, while strategically placed areas can enhance the flow of movement. Incorporating flexible spaces allows for adaptability, catering to the evolving needs of the campus community. By prioritizing user experience through innovative design, architects can create environments that inspire creativity and learning.
Incorporating Sustainability Features in Campus Fusion Design
Sustainability features are integral to Campus Fusion Architecture, aligning with contemporary environmental standards. Incorporating energy-efficient systems, green roofs, and natural ventilation can significantly decrease a building's carbon footprint. Additionally, the use of sustainable materials, like galvanized steel, is vital in promoting eco-friendly practices. By prioritizing sustainability, architects can design buildings that not only serve current needs but also protect the environment for future generations.
Prompt: Vibrant campus fusion, lush green roofs, solar panels, wind turbines, rainwater harvesting systems, eco-friendly materials, natural ventilation systems, energy-efficient buildings, modern architecture, large windows, glass doors, blooming trees, sunny day, soft warm lighting, shallow depth of field, 3/4 composition, panoramic view, realistic textures, ambient occlusion, green spaces, public art installations, pedestrian walkways, bike lanes, electric vehicle charging stations, recycling facilities, composting areas, organic gardens, educational signage, interactive exhibits.
Conclusion
In conclusion, Campus Fusion Architecture represents a harmonious blend of innovative design, sustainability, and functionality. The use of galvanized steel and a unique color palette enhances the building's aesthetic appeal while promoting durability and environmental responsibility. This architectural style is particularly suited for educational and communal spaces, making it an excellent choice for institutions looking to foster creativity and collaboration. Embracing these design principles can lead to the creation of inspiring environments that stand the test of time.
Want to quickly try campus design?
Let PromeAI help you quickly implement your designs!
Get Started For Free
Other related design ideas


