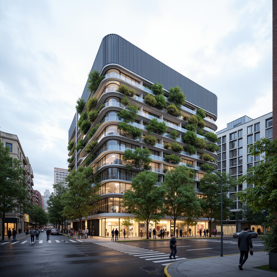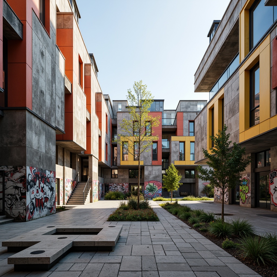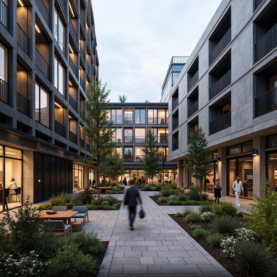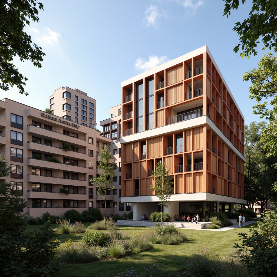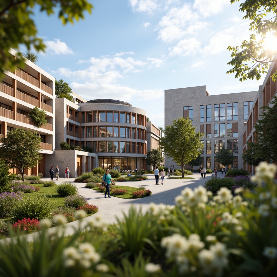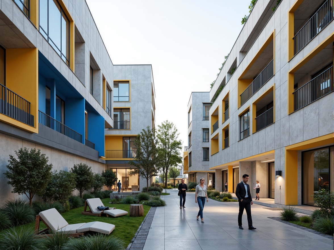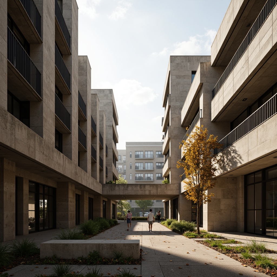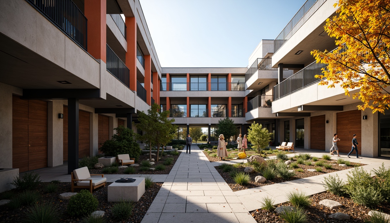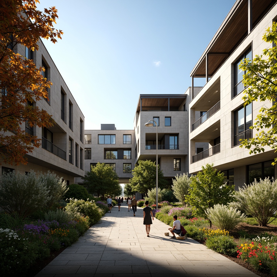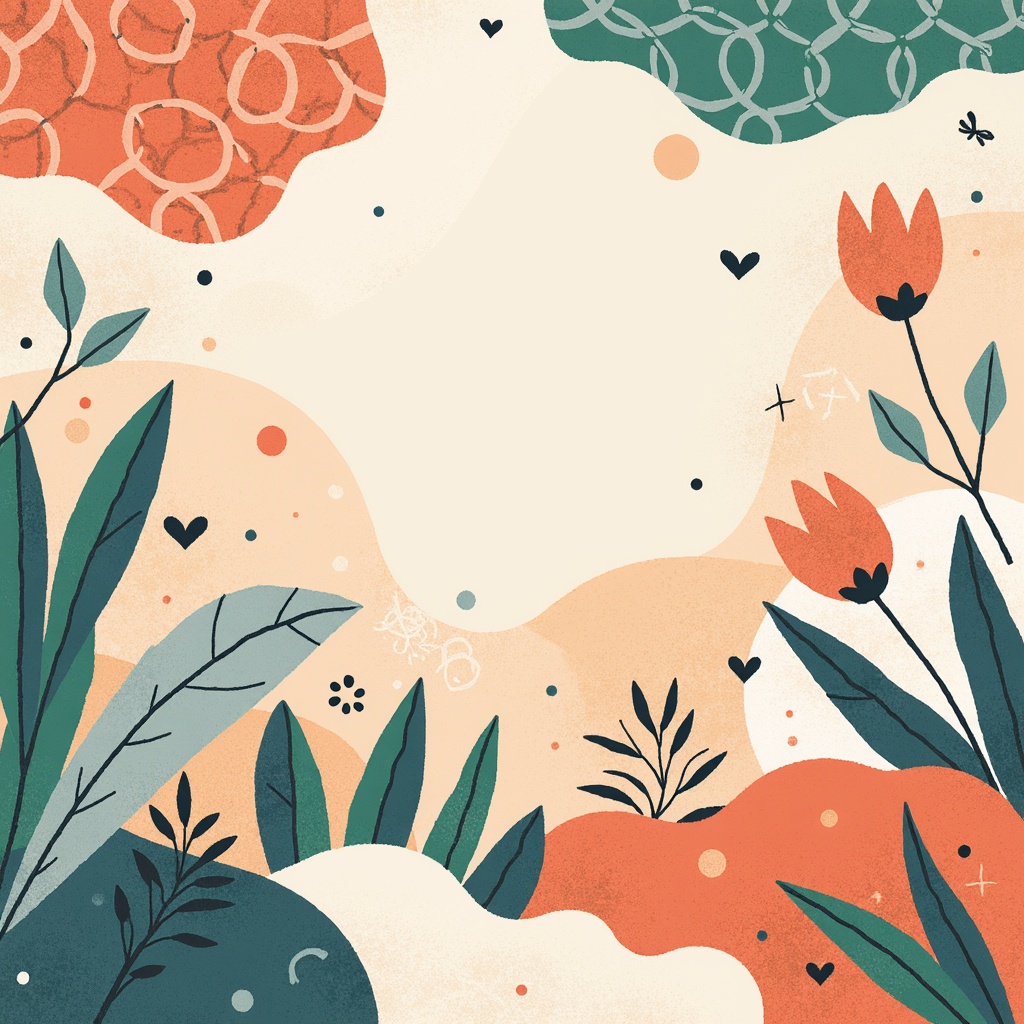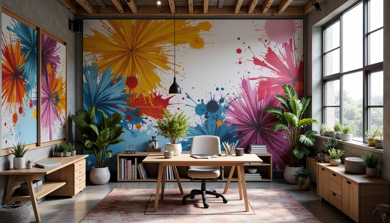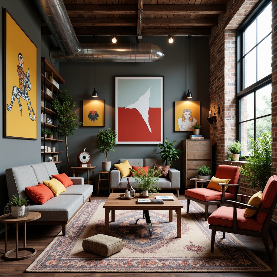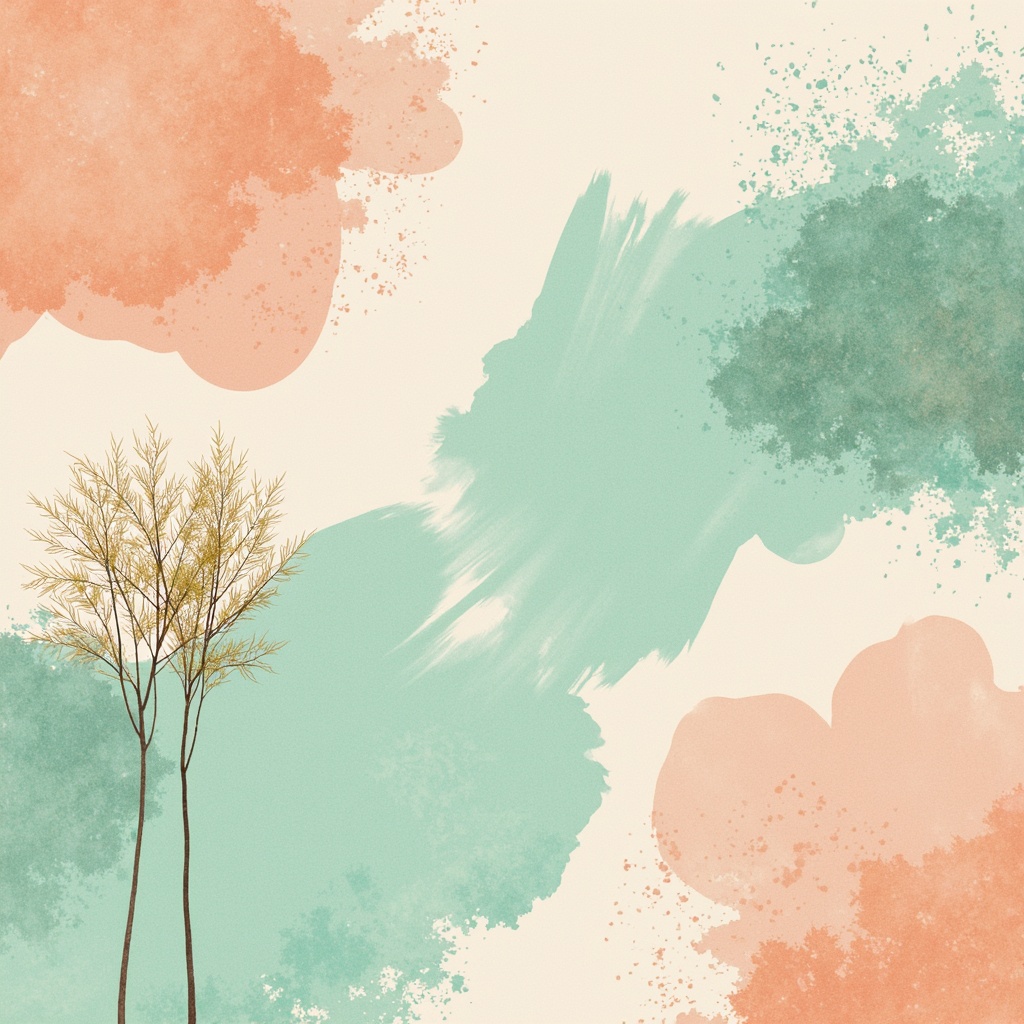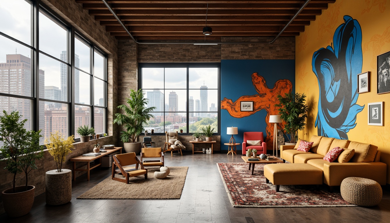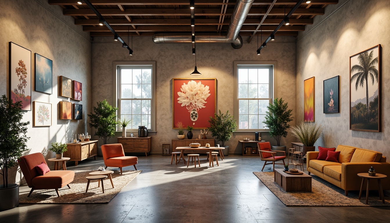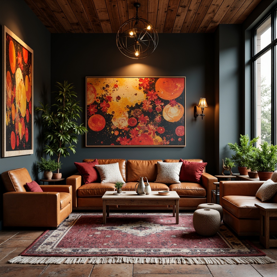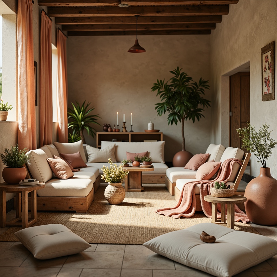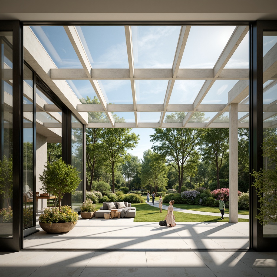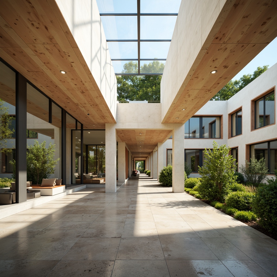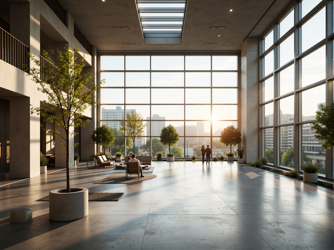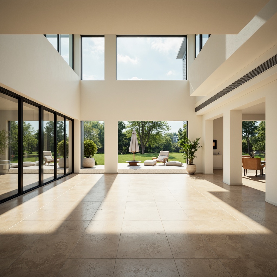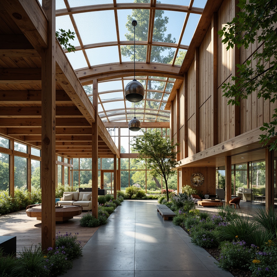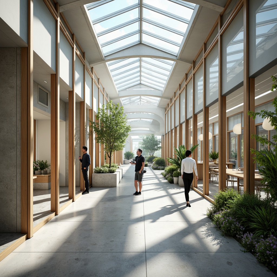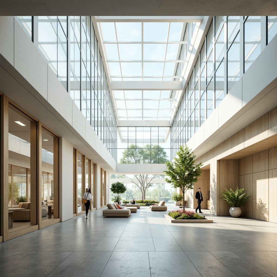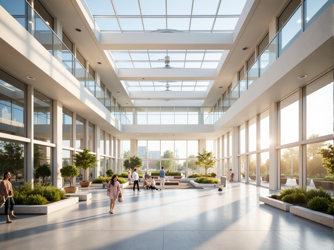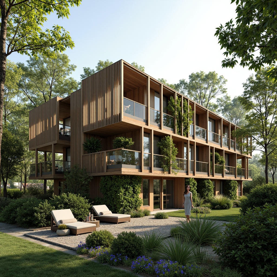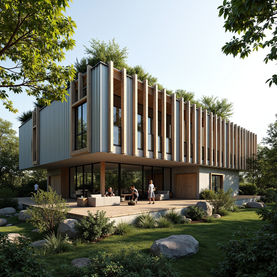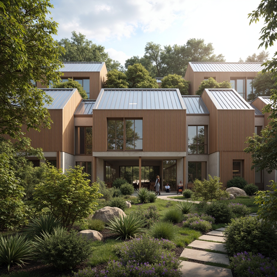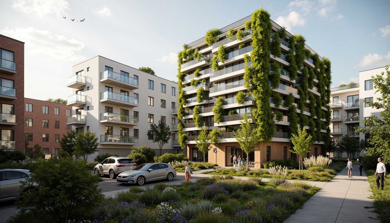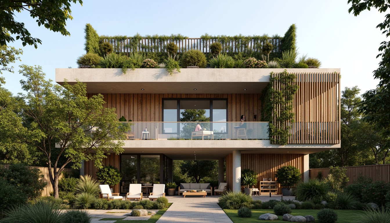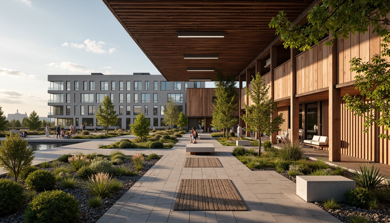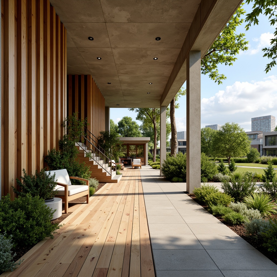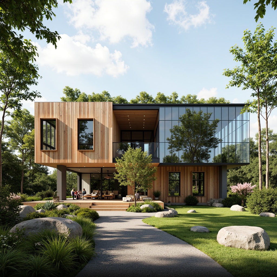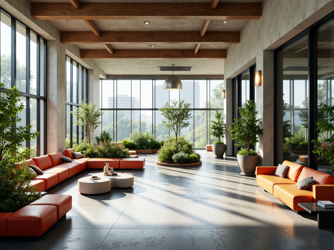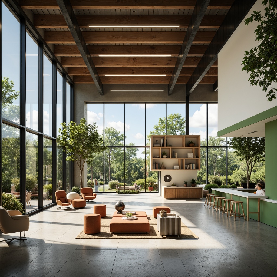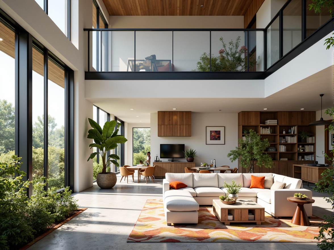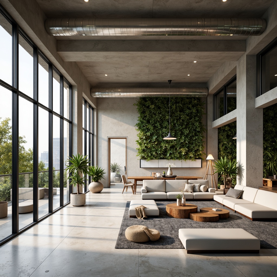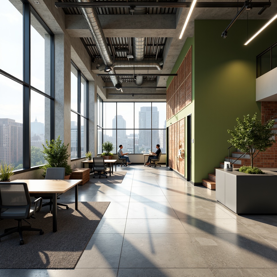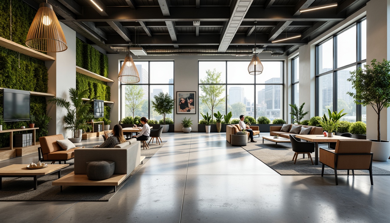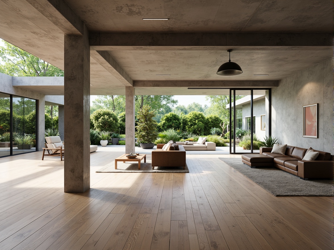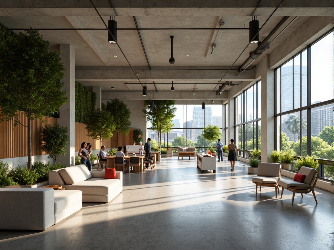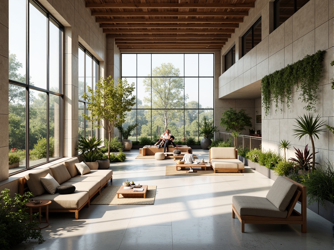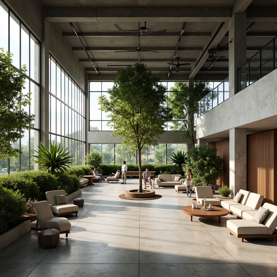友人を招待して、お二人とも無料コインをゲット
Campus Bauhaus Style Building Architecture Design Ideas
Explore the captivating world of Campus Bauhaus style in building architecture design. This unique style emphasizes functionality and aesthetics, seamlessly integrating glass materials and lilac colors to create a harmonious coastal ambiance. With a focus on sustainable practices and innovative designs, these architectural ideas will inspire your next project. Discover how the use of natural light and open spaces can transform a building's atmosphere and enhance its overall appeal.
Innovative Facade Design in Campus Bauhaus Style
The facade design in Campus Bauhaus style is a perfect blend of modernity and tradition. Utilizing glass materials extensively allows for transparency and a connection with the surrounding environment. The lilac color adds a fresh and vibrant touch, making the structure stand out while harmonizing with coastal settings. This innovative approach not only enhances the aesthetic appeal but also contributes to energy efficiency by maximizing natural light.
Prompt: Rustic campus courtyard, brutalist concrete buildings, irregular facade patterns, industrial metal accents, vibrant graffiti murals, eclectic mix of materials, bold color blocking, abstract geometric shapes, cantilevered rooflines, angular window frames, minimalist ornamental details, abundant natural light, high contrast shading, 1/2 composition, atmospheric perspective, stylized textures, subtle ambient occlusion.
Prompt: Rustic campus scenery, industrial heritage, brutalist architecture, raw concrete textures, bold black accents, minimalist ornamentation, functional simplicity, innovative facade systems, parametric design, algorithmic patterns, futuristic materials, dynamic LED lighting, urban landscape, pedestrian walkways, modern academic atmosphere, creative learning spaces, collaborative study areas, flexible modular furniture, warm natural light, shallow depth of field, 3/4 composition, realistic rendering.
Prompt: Rustic campus surroundings, Bauhaus-inspired architecture, asymmetrical facades, irregular shapes, bold color blocks, industrial materials, exposed concrete, steel beams, wooden accents, minimalist ornamentation, large windows, sliding glass doors, natural light flooding, dramatic shadows, abstract patterns, geometric forms, innovative cladding systems, dynamic LED lighting, futuristic ambiance, high-tech materials, sustainable design elements, energy-efficient solutions, modernist aesthetics, brutalist influences, avant-garde spirit.
Prompt: Bauhaus-style campus buildings, modernist fa\u00e7ade design, grid-like patterns, industrial materials, exposed concrete structures, steel beams, minimalist aesthetics, large glass windows, rectangular shapes, functional simplicity, educational institutions, vibrant student life, lively atmosphere, natural surroundings, lush greenery, blooming flowers, sunny day, soft warm lighting, shallow depth of field, 3/4 composition, panoramic view, realistic textures, ambient occlusion.
Prompt: Modern university campus, brutalist architecture, raw concrete walls, industrial-style windows, minimalist design, bold geometric shapes, asymmetrical facades, vibrant yellow and blue accents, dynamic cantilevered structures, natural stone cladding, rustic metal railings, futuristic LED lighting, abstract sculptures, avant-garde art installations, lush green roofs, solar panels, rainwater harvesting systems, eco-friendly materials, innovative shading systems, 3/4 composition, panoramic view, realistic textures, ambient occlusion.
Prompt: Vibrant university campus, avant-garde Bauhaus architecture, asymmetrical facades, cantilevered roofs, bold color blocking, geometric patterns, industrial materials, exposed ductwork, metal beams, minimalist ornamentation, modernist typography, abstract sculptures, lush greenery, pedestrian walkways, bicycle lanes, sunny day, high-contrast lighting, dramatic shadows, 1/1 composition, low-angle view, realistic textures, ambient occlusion.
Prompt: Rustic campus scenery, brutalist architecture, industrial-chic fa\u00e7ade design, exposed concrete walls, steel beams, minimalist ornamentation, functional simplicity, rectangular forms, asymmetrical compositions, cantilevered structures, raw material textures, earthy color palette, natural light filtering, dramatic shadows, 3/4 composition, low-angle shot, cinematic lighting, atmospheric haze, Bauhaus-inspired typography, geometric patterns, urban landscape integration.
Prompt: Rustic campus scenery, brutalist architecture, raw concrete walls, bold black frames, geometric patterns, asymmetrical compositions, industrial metal accents, vibrant color blocking, abstract art installations, modernist sculptures, natural stone pathways, minimalist landscaping, dramatic uplighting, high-contrast shadows, 1/1 composition, wide-angle lens, realistic materials, ambient occlusion.
Prompt: Rustic campus buildings, brutalist architecture, bold geometric shapes, raw concrete textures, industrial metal accents, oversized windows, abstract patterned facades, dynamic LED lighting, modern art installations, vibrant colorful murals, avant-garde sculptures, lush green roofs, sustainable energy systems, solar panels, rainwater harvesting systems, minimalist landscaping, gravel pathways, brutalist benches, warm natural light, shallow depth of field, 3/4 composition, panoramic view, realistic textures, ambient occlusion.
Prompt: Rustic campus surroundings, lush greenery, vibrant flowers, brutalist architecture, geometric concrete forms, bold cantilevered roofs, industrial metal accents, minimalist detailing, natural stone walls, large glass windows, abstract art installations, modern sculpture gardens, warm sunny day, soft diffused lighting, shallow depth of field, 3/4 composition, panoramic view, realistic textures, ambient occlusion.Let me know if you need any adjustments!
Creating a Cohesive Color Palette
Establishing a cohesive color palette is crucial in Campus Bauhaus architecture. The use of lilac, paired with neutral tones and natural materials, creates a serene and inviting atmosphere. This palette not only complements the coastal surroundings but also reflects the principles of Bauhaus design, which emphasizes harmony between form and color. Thoughtful selection of colors can profoundly impact the overall perception of a space.
Prompt: \Vibrant artistic illustration, cohesive color palette, pastel hues, soft peach tones, muted blues, earthy greens, creamy whites, bold accent colors, abstract geometric patterns, organic shapes, natural textures, whimsical illustrations, dreamy atmosphere, soft focus, shallow depth of field, 1/2 composition, warm lighting, subtle gradient effects.\
Prompt: Vibrant artistic studio, eclectic mix of colors, bold brushstrokes, textured canvas, artistic freedom, expressive splatters, rich jewel tones, deep berry shades, warm golden hues, soft pastel accents, creamy whites, dark charcoal outlines, subtle gradient effects, nuanced color transitions, cohesive visual identity, artistic license, creative experimentation, inspiring workspace, natural light pouring in, minimalist desk setup, ergonomic chair, abstract artwork displays.
Prompt: Vibrant artistic studio, eclectic mix of furniture, rich textures, bold color blocking, contrasting hues, pastel accents, metallic finishes, natural materials, reclaimed wood, industrial chic, edgy modern architecture, urban loft atmosphere, dramatic lighting, warm glow, shallow depth of field, 1/1 composition, realistic renderings, ambient occlusion.
Prompt: Rich velvet fabrics, luxurious golden accents, soft creamy whites, deep berry wine tones, moody charcoal grays, warm beige neutrals, subtle blush pinks, metallic bronze highlights, opulent emerald greens, dramatic navy blues, sophisticated taupe earth tones, lavish champagne beiges, elegant ivory whites, bold crimson reds, whimsical lavender pastels, mysterious midnight blacks, airy powder blues, rustic terracotta oranges.
Prompt: Vibrant artistic composition, cohesive color palette, pastel hues, soft peach tones, calming mint greens, rich turquoise accents, creamy whites, warm beige backgrounds, bold brushstrokes, textured abstract patterns, subtle gradient effects, atmospheric misty lighting, 1/1 composition, realistic renderings, intricate details, ambient occlusion.Let me know if you need any adjustments!
Prompt: Vibrant artistic studio, eclectic furniture, bold accent walls, rich wood tones, creamy whites, deep blues, warm golden lighting, textured rugs, abstract artwork, natural stone accents, modern industrial architecture, large windows, urban cityscape views, cloudy day, soft diffused light, 2/3 composition, realistic rendering, ambient occlusion.
Prompt: Vibrant art studio, eclectic furniture, bold abstract paintings, textured walls, industrial-chic lighting fixtures, polished concrete floors, modern minimalist decor, monochromatic color scheme, analogous harmonies, triadic contrasts, warm neutral tones, rich jewel-toned accents, creamy whites, deep charcoal grays, soft pastel hues, natural material textures, earthy undertones, whimsical decorative elements, eclectic vintage accessories, bohemian-inspired patterns, intricate geometric motifs, atmospheric ambient lighting, shallow depth of field, 3/4 composition, panoramic view.
Prompt: Vibrant artistic studio, eclectic furniture arrangement, bold abstract artwork, rich wood accents, industrial metal fixtures, exposed brick walls, natural stone flooring, dramatic track lighting, cozy reading nooks, plush throw pillows, earthy terracotta tones, deep blues and greens, warm golden yellows, soft pastel pinks, creamy whites, textured fabrics, organic shapes, free-flowing brushstrokes, whimsical patterns, atmospheric mist, shallow depth of field, 1/2 composition, intimate close-ups, realistic textures, ambient occlusion.
Prompt: Vibrant art studio, eclectic bohemian decor, rich wood accents, bold abstract artwork, plush velvet fabrics, moody dark walls, warm golden lighting, industrial metal fixtures, distressed leather furniture, vintage Moroccan tiles, earthy terracotta pots, lush greenery, natural stone floors, 1/1 composition, shallow depth of field, soft warm lighting, realistic textures, ambient occlusion.
Prompt: Richly textured fabrics, warm beige tones, soft peach hues, muted sage greens, creamy whites, weathered wood accents, natural linen textures, earthy terracotta pots, rustic metal fixtures, cozy candlelit ambiance, intimate 3/4 composition, shallow depth of field, warm golden lighting, inviting atmosphere.
Maximizing Natural Light in Building Design
Natural light is a key element in Campus Bauhaus style architecture. The strategic placement of large glass windows and open spaces allows sunlight to flood the interiors, creating a warm and welcoming environment. This design principle not only enhances the aesthetic quality of the building but also improves the well-being of its occupants. By embracing natural light, designers can reduce reliance on artificial lighting and create more sustainable spaces.
Prompt: Spacious interior, high ceilings, large windows, clerestory windows, skylights, transparent glass roofs, open floor plans, minimal obstructions, reflective surfaces, light-colored walls, polished marble floors, sleek metal frames, modern minimalist architecture, sustainable energy solutions, green roofs, solar panels, innovative cooling technologies, shaded outdoor spaces, misting systems, natural ventilation systems, airy atmosphere, soft warm lighting, shallow depth of field, 3/4 composition, panoramic view, realistic textures, ambient occlusion.
Prompt: Spacious open-plan interior, floor-to-ceiling windows, sliding glass doors, clerestory windows, skylights, transparent roofing, reflective surfaces, minimal obstructions, airy atmosphere, natural ventilation, passive solar design, south-facing orientation, surrounding greenery, lush trees, blooming flowers, warm sunny day, soft diffused lighting, high contrast ratio, shallow depth of field, 3/4 composition, panoramic view, realistic textures, ambient occlusion.
Prompt: Spacious open-plan interior, floor-to-ceiling windows, minimal obstruction, reflective surfaces, clerestory windows, skylights, solar tubes, translucent roofing, natural stone flooring, wooden accents, minimalist decor, airy atmosphere, soft diffused lighting, 1/1 composition, shallow depth of field, warm color palette, greenery-filled courtyard, lush outdoor vegetation, sun-drenched rooms, comfortable ambient temperature, energy-efficient systems.
Prompt: Spacious open-plan interior, floor-to-ceiling windows, clerestory windows, skylights, reflective surfaces, minimal obstructions, light-colored walls, polished concrete floors, wooden accents, green roofs, living walls, urban landscape views, morning sunlight, soft warm glow, shallow depth of field, 1/2 composition, realistic textures, ambient occlusion.
Prompt: Spacious open floor plan, high ceilings, large windows, sliding glass doors, clerestory windows, skylights, solar tubes, reflective interior surfaces, light-colored walls, minimal obstructions, airy atmosphere, abundant natural light, warm sunny day, soft diffused lighting, shallow depth of field, 3/4 composition, realistic textures, ambient occlusion.
Prompt: Vibrant atrium, lush greenery, transparent glass roof, skylights, clerestory windows, open floor plan, minimal obstructions, reflective surfaces, polished concrete floors, bright white walls, sleek metal frames, modern minimalist architecture, sustainable design, energy-efficient systems, solar panels, green roofs, living walls, urban garden views, cityscape backdrop, clear blue sky, soft warm lighting, shallow depth of field, 3/4 composition, realistic textures, ambient occlusion.
Prompt: \Spacious interior, abundance of windows, floor-to-ceiling glazing, clerestory windows, skylights, transparent roofs, reflective surfaces, minimal shading devices, open floor plans, curved lines, organic shapes, earthy tones, natural materials, reclaimed wood, living walls, green roofs, solar tubes, LED lighting, soft warm glow, ambient illumination, 1/1 composition, shallow depth of field, realistic textures, subtle color palette, serene atmosphere.\Please let me know if this meets your requirements!
Prompt: Vibrant office space, floor-to-ceiling windows, transparent glass walls, minimal obstructions, open layout, clerestory windows, skylights, reflective surfaces, light-colored interiors, wooden accents, plants, green walls, natural textures, ambient lighting, soft shadows, 1/1 composition, high-angle shot, realistic renderings, subtle color palette, warm atmosphere.
Prompt: Bright interior spaces, abundant natural light, floor-to-ceiling windows, transparent glass facades, minimalist shading devices, clerestory windows, skylights, open floor plans, reflective surfaces, polished floors, white walls, minimal obstructions, unobstructed views, airy atmosphere, soft diffused lighting, warm color tones, sustainable building materials, energy-efficient systems, eco-friendly architecture, modern design aesthetics, 3/4 composition, shallow depth of field, panoramic view.
Prompt: Spacious open-plan interior, floor-to-ceiling windows, clerestory windows, skylights, transparent glass roofs, reflective white surfaces, minimal obstructions, airy atmosphere, abundant natural light, warm sunbeams, subtle shading devices, optimized window orientation, solar panels, green roofs, energy-efficient systems, sustainable building materials, modern minimalist architecture, seamless transitions, blurred boundaries, harmonious color palette, soft warm lighting, 1/1 composition, realistic textures, ambient occlusion.
Incorporating Sustainable Materials in Architecture
Sustainability is at the heart of Campus Bauhaus architecture. By incorporating sustainable materials like reclaimed wood and eco-friendly glass, architects can minimize environmental impact while enhancing the building's aesthetic appeal. This commitment to sustainability not only reflects current trends but also ensures that the structures remain functional and relevant for years to come. Embracing these materials is essential for future-forward architectural design.
Prompt: Eco-friendly building, recycled metal fa\u00e7ade, living green walls, solar panels, wind turbines, rainwater harvesting systems, bamboo flooring, low-VOC paints, reclaimed wood accents, energy-efficient windows, natural ventilation systems, organic insulation, geothermal heating, bio-based materials, minimalist design, curved lines, modern architecture, urban landscape, cloudy sky, soft natural lighting, 3/4 composition, shallow depth of field.
Prompt: Eco-friendly building, reclaimed wood facades, living walls, green roofs, solar panels, rainwater harvesting systems, low-carbon concrete structures, recycled metal frames, bamboo flooring, natural fiber insulation, energy-efficient glazing, minimalist design, organic shapes, earthy color palette, lush vegetation, serene atmosphere, soft warm lighting, shallow depth of field, 3/4 composition, panoramic view, realistic textures, ambient occlusion.
Prompt: Eco-friendly building, reclaimed wood accents, living green walls, solar panels, wind turbines, rainwater harvesting systems, low-carbon concrete, recycled glass facades, bamboo flooring, natural fiber textiles, organic paint finishes, energy-efficient appliances, minimal waste construction, maximized daylighting, passive house design, earthy color palette, lush vegetation surroundings, serene atmosphere, soft natural lighting, shallow depth of field, 3/4 composition, realistic textures.
Prompt: Eco-friendly building, recycled metal fa\u00e7ade, reclaimed wood accents, low-carbon concrete foundation, green roofs, living walls, solar panels, wind turbines, rainwater harvesting systems, natural ventilation systems, energy-efficient glazing, bamboo flooring, FSC-certified timber, organic-inspired shapes, earthy color palette, abundant natural light, soft shadows, shallow depth of field, 3/4 composition, realistic textures, ambient occlusion.
Prompt: Eco-friendly buildings, recycled metal fa\u00e7ades, low-carbon concrete structures, FSC-certified wooden accents, solar panels, green roofs, living walls, rainwater harvesting systems, grey water reuse, natural ventilation systems, energy-efficient glazing, insulated walls, minimalist design, organic shapes, earthy color palette, abundant natural light, soft warm ambiance, 1/1 composition, shallow depth of field, realistic textures, ambient occlusion.
Prompt: Eco-friendly buildings, recycled metal facades, living green walls, solar panels, wind turbines, rainwater harvesting systems, low-carbon concrete structures, FSC-certified wooden accents, bamboo flooring, natural fiber insulation, energy-efficient glazing, double-glazed windows, thermal massing, breathable membranes, organic coatings, urban gardens, rooftop terraces, biophilic design, abundant natural light, soft warm ambiance, shallow depth of field, 2/3 composition, realistic textures, ambient occlusion.
Prompt: Eco-friendly building, reclaimed wood accents, living green walls, solar panels, wind turbines, rainwater harvesting systems, recycled metal structures, low-carbon concrete foundations, bamboo flooring, natural fiber insulation, energy-efficient windows, double glazing, passive ventilation systems, organic gardens, urban agriculture, green roofs, bio-based materials, innovative cooling technologies, shaded outdoor spaces, misting systems, minimalist design, modern eco-architecture, soft warm lighting, shallow depth of field, 3/4 composition, panoramic view, realistic textures, ambient occlusion.
Prompt: Eco-friendly buildings, recycled materials, reclaimed wood, low-carbon concrete, solar panels, green roofs, living walls, rainwater harvesting systems, energy-efficient windows, double glazing, thermal insulation, natural ventilation, bamboo flooring, FSC-certified timber, repurposed shipping containers, corten steel fa\u00e7ades, minimalist design, industrial chic aesthetic, urban revitalization, abandoned warehouse renovation, revitalized waterfront, soft warm lighting, shallow depth of field, 3/4 composition, panoramic view, realistic textures, ambient occlusion.
Prompt: Eco-friendly building, reclaimed wood accents, bamboo flooring, low-carbon concrete structures, green roofs, living walls, vertical gardens, solar panels, wind turbines, rainwater harvesting systems, grey water reuse, natural ventilation systems, recycled glass windows, FSC-certified timber frames, organic paints, zero-VOC finishes, minimalist ornamentation, open-plan interior spaces, abundant natural light, soft warm lighting, shallow depth of field, 3/4 composition, realistic textures, ambient occlusion.
Prompt: Eco-friendly building, recycled glass fa\u00e7ade, reclaimed wood accents, living green walls, solar panels, wind turbines, rainwater harvesting system, natural stone flooring, bamboo ceiling, low-VOC paint, energy-efficient windows, minimalist design, organic shapes, earthy color palette, abundant natural light, soft warm ambiance, shallow depth of field, 3/4 composition, panoramic view, realistic textures, ambient occlusion.
Emphasizing Open Spaces for Flexibility
Open spaces are fundamental in Campus Bauhaus style, promoting flexibility and collaboration. These areas can be utilized for various functions, from communal gatherings to creative workspaces. The absence of rigid walls allows for fluid movement and interaction among users, making the space feel larger and more inviting. Such design encourages community engagement and supports innovative thinking.
Prompt: Minimalist interior, open floor plan, flexible layout, movable partitions, modular furniture, airy atmosphere, abundant natural light, sliding glass doors, seamless transitions, functional versatility, adaptable workspaces, collaborative zones, acoustic comfort, sound-absorbing materials, vibrant accent colors, sleek metallic accents, polished concrete floors, green walls, lush indoor plants, warm ambient lighting, shallow depth of field, 3/4 composition, realistic textures.
Prompt: Minimalist interior design, open floor plan, flexible furniture arrangement, airy atmosphere, natural light influx, sleek metal frames, wooden accents, polished concrete floors, geometric patterns, modular shelving units, movable partitions, collaborative workspaces, cozy reading nooks, vibrant green walls, soft warm lighting, shallow depth of field, 3/4 composition, panoramic view, realistic textures, ambient occlusion.
Prompt: Modern minimalist interior, spacious open-plan living area, floor-to-ceiling windows, sliding glass doors, natural light-filled rooms, airy atmosphere, flexible modular furniture, multi-functional spaces, sleek low-profile shelves, hidden storage compartments, polished concrete floors, industrial-chic metal beams, neutral color palette, abundant greenery, potted plants, vibrant colorful accents, geometric patterned rugs, soft warm lighting, shallow depth of field, 3/4 composition, realistic textures, ambient occlusion.
Prompt: Minimalist interior design, open-plan living area, airy atmosphere, floor-to-ceiling windows, sliding glass doors, natural light pouring in, polished concrete floors, industrial-style metal beams, exposed ductwork, modern furniture with clean lines, versatile modular sofas, multipurpose coffee tables, green walls with potted plants, urban loft-inspired decor, warm neutral color palette, soft diffused lighting, 1/1 composition, shallow depth of field, realistic textures.
Prompt: Minimalist open-plan office, flexible workspaces, movable partitions, collaborative areas, natural light influx, airy atmosphere, polished concrete floors, industrial-chic decor, reclaimed wood accents, green walls, adaptive furniture, modular desks, ergonomic chairs, floor-to-ceiling windows, cityscape views, urban landscape, modern architecture, sleek lines, neutral color palette, warm task lighting, shallow depth of field, 1/1 composition, realistic textures.
Prompt: Open-plan office, minimalist decor, airy atmosphere, natural light, floor-to-ceiling windows, sleek metal beams, polished concrete floors, modular furniture, collaborative workspaces, acoustic panels, green walls, living plants, flexible seating areas, breakout rooms, modern chandeliers, soft warm lighting, shallow depth of field, 3/4 composition, panoramic view, realistic textures, ambient occlusion.
Prompt: Minimalist interior, open-plan living area, natural light flooding, sleek wooden floors, modular furniture, multi-functional spaces, flexible layouts, airy atmosphere, abundant greenery, floor-to-ceiling windows, sliding glass doors, outdoor-indoor connectivity, modern industrial design, exposed ductwork, polished concrete walls, geometric lighting fixtures, adaptive reuse of materials, maximized storage solutions, clutter-free environment, emphasis on functionality.
Prompt: Open-plan office, minimalist decor, abundant natural light, floor-to-ceiling windows, sliding glass doors, polished concrete floors, industrial chic aesthetic, modern ergonomic furniture, collaborative workspaces, acoustic panels, green walls, living plants, warm neutral color palette, soft diffused lighting, shallow depth of field, 1/1 composition, realistic textures, ambient occlusion.
Prompt: Minimalist interior design, open-plan living areas, spacious floor-to-ceiling windows, natural light pouring in, airy atmosphere, versatile modular furniture, movable partitions, collaborative workspaces, flexible layouts, modern industrial materials, exposed brick walls, polished concrete floors, greenery installations, abundant plants, warm wooden accents, soft pastel colors, subtle textures, shallow depth of field, 1/1 composition, softbox lighting, realistic reflections.
Prompt: Minimalist interior design, open floor plan, high ceilings, abundant natural light, sleek metal beams, polished concrete floors, industrial chic decor, flexible modular furniture, cozy reading nooks, vibrant green walls, lush potted plants, airy atmosphere, soft warm lighting, shallow depth of field, 3/4 composition, panoramic view, realistic textures, ambient occlusion.
Conclusion
In summary, Campus Bauhaus style architecture offers a unique blend of modern design principles and sustainable practices. The use of glass materials, lilac colors, and an emphasis on natural light and open spaces creates inviting environments that foster creativity and collaboration. By prioritizing sustainable materials, architects can design buildings that not only look stunning but also contribute positively to the environment. This approach is ideal for various applications, from educational institutions to community hubs, making it a versatile choice for contemporary architecture.
Want to quickly try campus design?
Let PromeAI help you quickly implement your designs!
Get Started For Free
Other related design ideas

Campus Bauhaus Style Building Architecture Design Ideas

Campus Bauhaus Style Building Architecture Design Ideas

Campus Bauhaus Style Building Architecture Design Ideas

Campus Bauhaus Style Building Architecture Design Ideas

Campus Bauhaus Style Building Architecture Design Ideas

Campus Bauhaus Style Building Architecture Design Ideas


