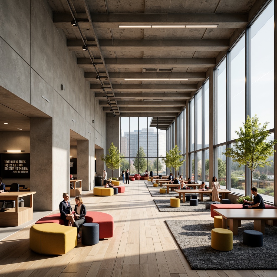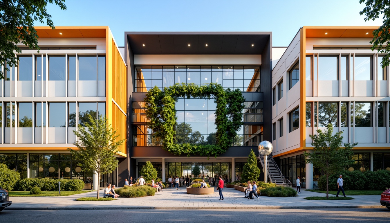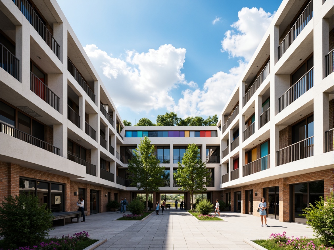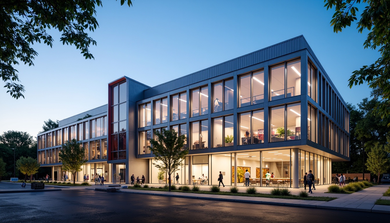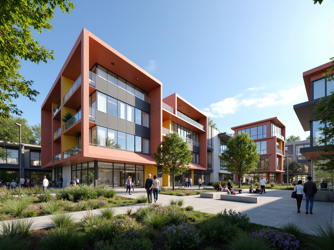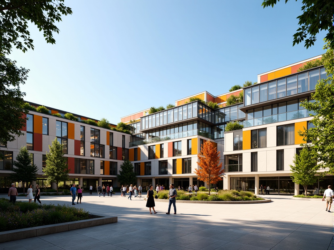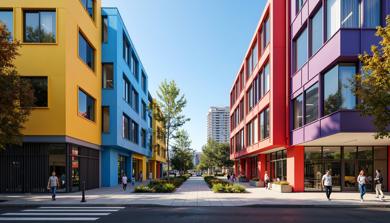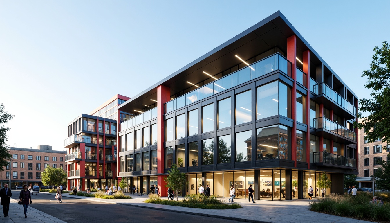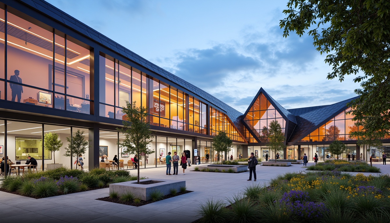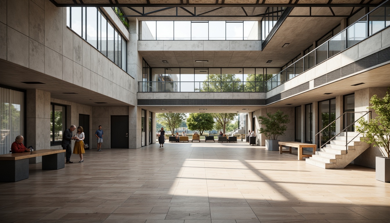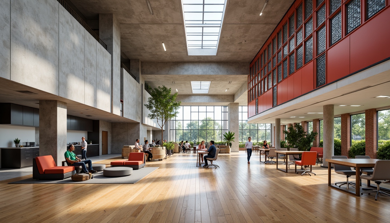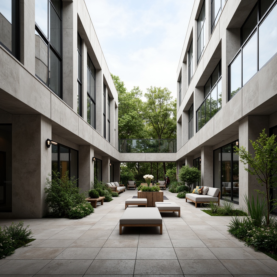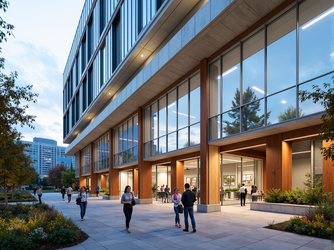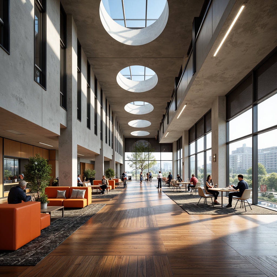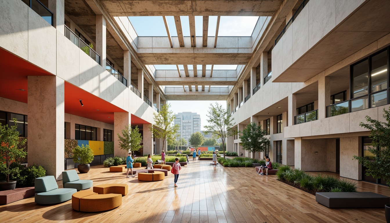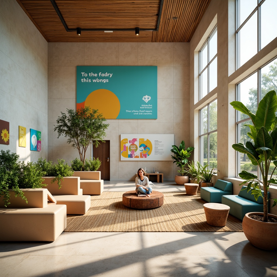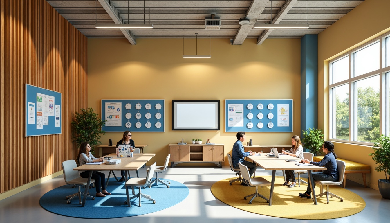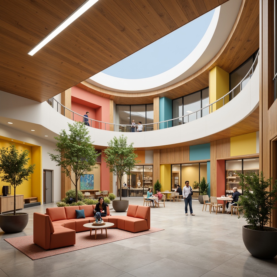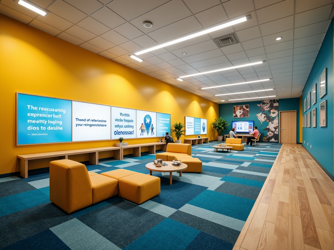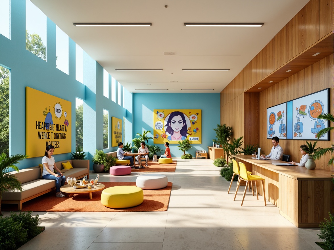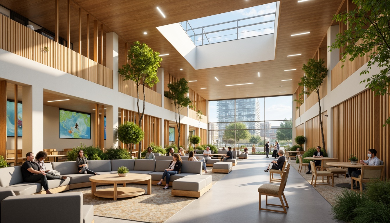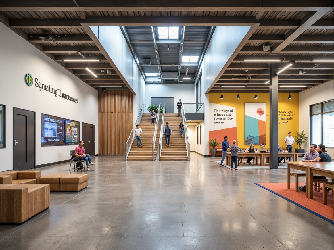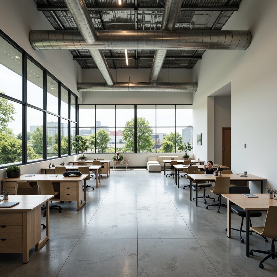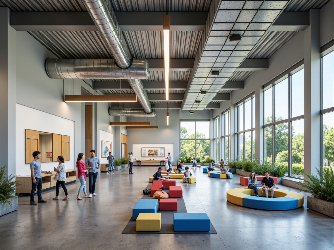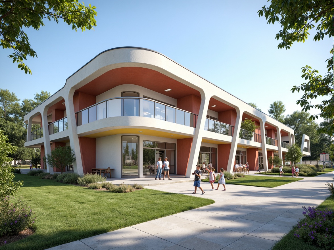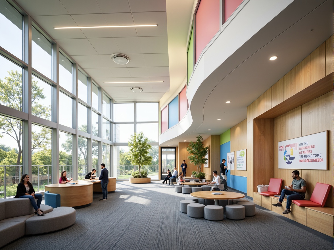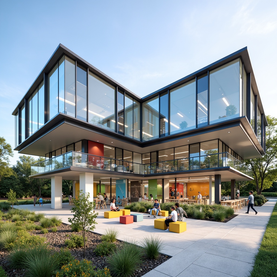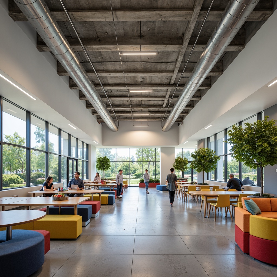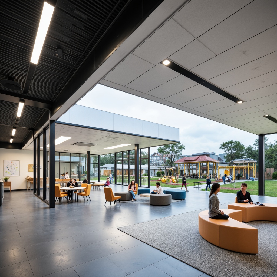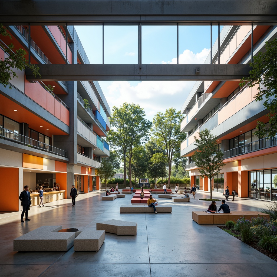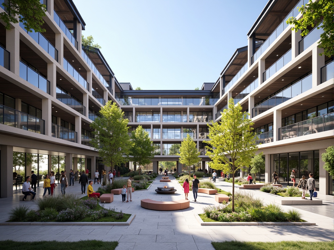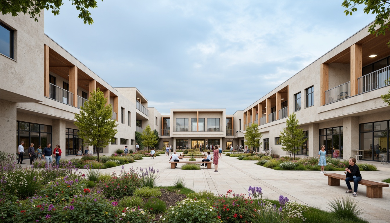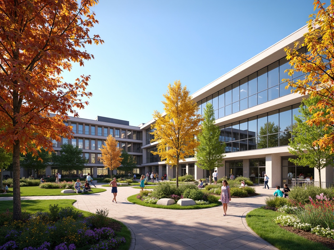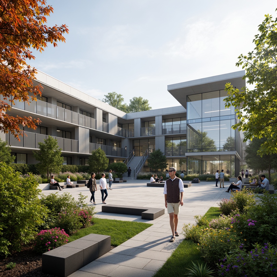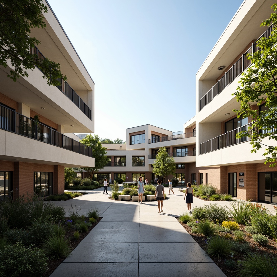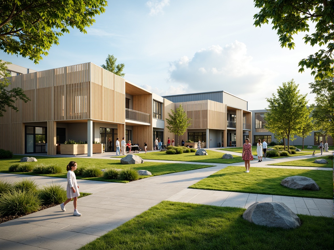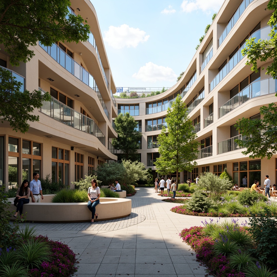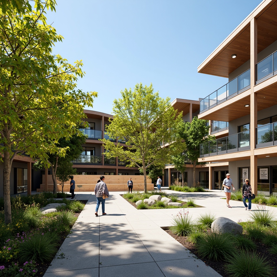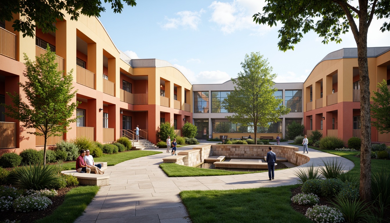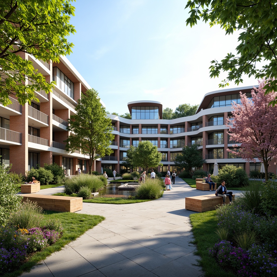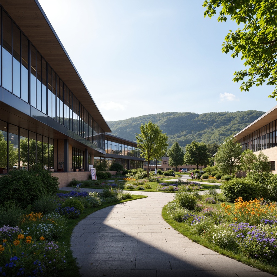友人を招待して、お二人とも無料コインをゲット
High School Modernism Style Architecture Design Ideas
The High School Modernism style represents a unique blend of contemporary aesthetics and functional design principles. Characterized by the use of steel-framed materials and vibrant colors like malachite, these architectural designs offer not only visual appeal but also structural integrity. The integration of the riverbank landscape enhances the overall ambiance, creating a harmonious connection between the building and its surroundings. Explore these 50 inspiring design ideas that reflect the essence of modernism while catering to educational environments.
Innovative Facade Design in High School Modernism Style
The facade design of High School Modernism style buildings often incorporates clean lines and geometric shapes that resonate with modern architectural trends. Utilizing materials such as steel framing allows for expansive glass windows, promoting natural light and a sense of openness. These facades not only serve aesthetic purposes but also enhance the energy efficiency of the buildings, making them suitable for modern educational facilities.
Prompt: Vibrant high school facade, bold modernist architecture, asymmetrical composition, cantilevered roofs, large glass windows, metal frames, minimalist ornamentation, sleek lines, geometric patterns, bright color accents, solar panels, green walls, living walls, vertical gardens, abstract sculptures, dynamic lighting systems, shallow depth of field, 2/3 composition, realistic textures, ambient occlusion.
Prompt: Vibrant high school building, modernist architecture, cantilevered roofs, geometric patterned facades, colorful glazed tiles, sleek metal frames, minimalist entrance, spacious atrium, natural ventilation systems, abundant daylight, solar panels, green roofs, eco-friendly materials, bold typography signage, dynamic LED lighting, shallow depth of field, 1/2 composition, realistic textures, ambient occlusion.
Prompt: Modern high school building, sleek metal fa\u00e7ade, geometric patterns, cantilevered rooflines, floor-to-ceiling windows, minimalist design, natural ventilation systems, solar panels, green roofs, eco-friendly materials, vibrant colorful accents, dynamic LED lighting, shallow depth of field, 1/2 composition, panoramic view, realistic textures, ambient occlusion.
Prompt: Modern high school building, sleek minimalist fa\u00e7ade, bold angular lines, large glass windows, metal frames, cantilevered roofs, vibrant colorful accents, geometric patterned walls, LED lighting installations, sustainable energy systems, green roofs, eco-friendly materials, open-air courtyard, lush greenery, blooming flowers, shaded outdoor spaces, misting systems, 3/4 composition, shallow depth of field, panoramic view, realistic textures, ambient occlusion.
Prompt: Modern high school building, asymmetrical facade, bold color blocking, dynamic angular lines, cantilevered rooflines, large windows, minimalist metal frames, transparent glass surfaces, green roofs, solar panels, eco-friendly materials, innovative shading systems, abstract geometric patterns, vibrant colorful accents, natural stone walls, open courtyard, lush greenery, sunny day, soft warm lighting, shallow depth of field, 3/4 composition, panoramic view, realistic textures, ambient occlusion.
Prompt: Vibrant high school facade, modernist architecture, sleek glass walls, metallic frames, cantilevered roofs, asymmetrical compositions, abstract patterns, bold color blocking, futuristic LED lighting, dynamic shadows, urban cityscape background, morning sunlight, soft focus, shallow depth of field, 1/1 composition, realistic reflections, ambient occlusion.
Prompt: Modern high school building, sleek glass facade, minimalist architecture, angular lines, vibrant colorful accents, cantilevered structures, open-air balconies, perforated metal panels, green walls, living roofs, natural ventilation systems, solar shading devices, LED lighting installations, dynamic digital displays, abstract geometric patterns, bold typography, urban landscape background, sunny day, soft warm lighting, shallow depth of field, 3/4 composition, panoramic view, realistic textures, ambient occlusion.
Prompt: Vibrant high school building, modernist architecture, bold angular lines, cantilevered structures, large glass windows, metal cladding, futuristic LED lighting, dynamic color schemes, geometric patterns, minimalist ornamentation, eco-friendly materials, rain screen walls, green roofs, solar panels, shaded outdoor spaces, misting systems, educational signage, interactive display boards, collaborative learning areas, flexible furniture layouts, abundant natural light, shallow depth of field, 3/4 composition, panoramic view, realistic textures, ambient occlusion.
Exploring Materiality in High School Modernism Architecture
Materiality plays a crucial role in High School Modernism architecture, particularly with the use of steel and glass. These materials contribute to the durability and sustainability of school buildings. Additionally, the choice of malachite color adds a unique touch, making the structure stand out while reflecting a vibrant learning environment. Understanding materiality helps in creating spaces that are both functional and inspiring for students.
Prompt: Modern high school building, exposed concrete walls, industrial metal beams, polished wooden floors, minimalist decor, abundant natural light, large windows, sliding glass doors, open atriums, sleek staircases, brutalist architecture, rugged stone facades, geometric shapes, clean lines, monochromatic color scheme, subtle textures, soft diffused lighting, 1/2 composition, shallow depth of field, realistic reflections, ambient occlusion.Please let me know if this meets your requirements!
Prompt: Exposed concrete walls, polished wooden floors, industrial metal beams, minimalist interior design, abundant natural light, clerestory windows, open-plan classrooms, collaborative learning spaces, modern ergonomic furniture, bold color accents, textured brick exteriors, geometric patterned screens, cantilevered rooflines, asymmetrical compositions, dramatic shadows, soft diffused lighting, 1/1 composition, realistic material rendering, ambient occlusion.
Prompt: Exposed concrete walls, polished wooden floors, industrial metal beams, minimalist classrooms, natural stone accents, abundant daylight, clerestory windows, open floor plans, collaborative learning spaces, modular furniture, sleek lines, geometric shapes, vibrant color schemes, textured fabrics, patterned rugs, modernist typography, inspirational quotes, educational graphics, interactive displays, futuristic lighting fixtures, soft warm ambiance, shallow depth of field, 3/4 composition, panoramic view, realistic textures, ambient occlusion.
Prompt: Rustic brick facades, polished concrete floors, industrial metal beams, minimalist wooden accents, geometric glass partitions, natural stone walls, exposed ductwork, modernist architectural style, open-plan classrooms, collaborative learning spaces, sleek LED lighting, warm beige color scheme, abundant natural light, shallow depth of field, 1/1 composition, realistic textures, ambient occlusion.
Prompt: Rustic brick facades, sleek metal accents, polished concrete floors, minimalist wooden furniture, industrial-style lighting fixtures, exposed ductwork, open-plan classrooms, collaborative learning spaces, vibrant colorful lockers, dynamic staircases, modernist-inspired signage, abundant natural light, clerestory windows, skylights, warm beige tones, textured glass partitions, geometric patterned rugs, minimalist decor, urban cityscape views, afternoon sunlight, soft diffused lighting, shallow depth of field, 3/4 composition, realistic textures.
Prompt: Exterior concrete walls, minimalist fa\u00e7ade, industrial metal doors, polished chrome accents, sleek glass railings, open-air courtyard, vibrant greenery, natural stone flooring, wooden benches, modern LED lighting, geometric-shaped planters, bold color blocking, brutalist-inspired structures, asymmetrical rooflines, abundant natural light, shallow depth of field, 1/1 composition, realistic textures, ambient occlusion.
Prompt: Vibrant high school building, modernist architecture, sleek metal fa\u00e7ade, large windows, minimalist design, exposed concrete walls, polished wood floors, industrial-style lighting, bold color accents, geometric patterns, futuristic vibes, urban cityscape background, overcast sky, soft natural light, shallow depth of field, 1/1 composition, realistic textures, ambient occlusion.
Prompt: Exposed concrete walls, polished metal accents, reclaimed wood floors, minimalist decor, abundant natural light, clerestory windows, industrial-style lighting fixtures, open-concept classrooms, collaborative learning spaces, modernist furniture designs, bold color blocking, geometric patterned rugs, textured glass partitions, sleek aluminum frames, cantilevered roofs, asymmetrical compositions, dramatic shading, softbox lighting, 1/2 composition, atmospheric perspective, subtle texture overlays.
Prompt: Vibrant high school campus, brutalist architecture, exposed concrete walls, industrial metal beams, polished wooden floors, minimalist interior design, abundant natural light, clerestory windows, open classrooms, collaborative learning spaces, modular furniture, colorful accent walls, geometric patterns, textured stone fa\u00e7ade, cantilevered rooflines, dramatic shading devices, warm afternoon lighting, shallow depth of field, 2/3 composition, realistic material rendering, ambient occlusion.
Prompt: Vibrant high school building, exposed concrete walls, polished metal accents, transparent glass fa\u00e7ade, minimalist interior design, functional open spaces, collaborative learning areas, wooden flooring, industrial-style lighting fixtures, geometric shapes, brutalist architectural style, modern furniture, sleek lines, abundant natural light, soft diffused shadows, shallow depth of field, 1/1 composition, realistic textures, ambient occlusion.
Creating a Cohesive Color Palette for Education Spaces
A well-thought-out color palette is essential in High School Modernism design. The use of bold colors like malachite can energize a learning environment, fostering creativity and engagement among students. By strategically integrating these colors into the architecture, designers can create visually stimulating spaces that enhance the overall educational experience and encourage collaboration.
Prompt: Vibrant learning environment, soft warm lighting, calming blue tones, stimulating green accents, neutral beige walls, rich wood textures, comfortable seating areas, collaborative workspaces, interactive whiteboards, colorful educational graphics, inspirational quote decals, natural fiber rugs, earthy terracotta planters, lush indoor plants, airy open spaces, minimalist decorative elements, subtle texture contrasts, 1/1 composition, soft focus blur, realistic material reflections.
Prompt: Vibrant learning environment, warm beige walls, rich wood accents, calming blue tones, energetic yellow highlights, soothing greenery, comfortable seating areas, collaborative workspaces, interactive whiteboards, minimalist decor, ample natural light, softbox lighting, 1/2 composition, harmonious color scheme, subtle texture contrasts.
Prompt: Vibrant educational environment, youthful energy, warm beige walls, rich wood accents, calming blue furniture, stimulating yellow decor, natural light pouring in, soft box lighting, comfortable seating areas, collaborative workspaces, modern minimalist design, sleek metal fixtures, earthy tone flooring, inspirational quotes, motivational posters, engaging multimedia tools, interactive whiteboards, cozy reading nooks, flexible modular layout, dynamic color blocking, 1/2 composition, warm atmospheric lighting, subtle texture overlay.
Prompt: Vibrant learning environment, warm beige walls, rich wood accents, calming blue tones, energetic yellow highlights, soft greenery, educational charts, interactive whiteboards, comfortable seating areas, natural light influx, modern minimalist furniture, sleek metal fixtures, geometric patterns, playful typography, stimulating color contrasts, harmonious palette, 3/4 composition, realistic textures, ambient occlusion.
Prompt: Vibrant learning environment, harmonious color scheme, calming blues, stimulating yellows, soft pastel shades, natural wood tones, sleek metal accents, bold typography, interactive whiteboards, comfortable seating areas, abundant greenery, plenty of natural light, warm LED lighting, subtle texture overlays, 1/2 composition, shallow depth of field, realistic renderings.
Prompt: Vibrant learning environment, warm beige walls, rich wood accents, calming blue tones, energetic yellow hues, inspirational quotes, motivational posters, collaborative workspaces, modern minimalistic furniture, softbox lighting, natural textiles, earthy ceramic tiles, lively greenery, educational graphics, interactive whiteboards, comfortable seating areas, cozy reading nooks, flexible modular layouts, inclusive accessible design, futuristic digital displays, engaging multimedia installations, creative art corners, stimulating color blocking, 2/3 composition, warm soft focus, realistic textures, ambient occlusion.
Prompt: Vibrant educational institution, warm beige walls, rich wood accents, comfortable seating areas, collaborative workspaces, modern minimalistic furniture, abundant natural light, calming blue-green hues, stimulating yellow-orange tones, engaging coral pink shades, inviting earthy textures, smooth matte finishes, subtle gradient effects, harmonious color transitions, 3/4 composition, shallow depth of field, realistic renderings.
Prompt: Vibrant learning environment, energetic yellow walls, calming blue accents, natural wood tones, comfortable seating areas, collaborative workspaces, interactive whiteboards, inspiring quotes, educational graphics, subtle texture variations, soft warm lighting, shallow depth of field, 3/4 composition, panoramic view, realistic textures, ambient occlusion.
Prompt: Vibrant learning environment, pastel blue walls, warm beige floors, rich wood accents, comfortable seating areas, collaborative workstations, colorful educational graphics, inspiring quotes, soft natural lighting, calming greenery, playful yellow furniture, stimulating orange decor, dynamic digital displays, modern minimalist architecture, large windows, open flexible spaces, cozy reading nooks, soothing color transitions, harmonious contrast, 2.5D composition, atmospheric depth of field, cinematic lighting effects, realistic texture rendering, ambient occlusion.
Prompt: Vibrant educational facility, warm beige walls, rich wood accents, soothing blue tones, energetic yellow hues, calming greenery, modern minimalistic furniture, sleek metal frames, innovative digital displays, collaborative workspaces, comfortable seating areas, natural light pouring in, soft warm lighting, shallow depth of field, 3/4 composition, realistic textures, ambient occlusion.
Importance of Structural Elements in Modern School Design
Structural elements in High School Modernism architecture are not merely functional; they are integral to the aesthetic appeal of the building. The visible steel beams and supports create an industrial charm that complements the modernist style. These elements also allow for flexible interior layouts, enabling spaces that can adapt to various educational needs and activities.
Prompt: Modern school building, open floor plan, natural light, exposed ductwork, minimalist aesthetic, clean lines, industrial chic, polished concrete floors, wooden accents, metal beams, functional staircases, collaborative learning spaces, flexible classrooms, moveable walls, interactive displays, educational graphics, inspirational quotes, vibrant color schemes, energetic atmosphere, warm lighting, shallow depth of field, 3/4 composition, realistic textures, ambient occlusion.
Prompt: Modern school building, minimalist architecture, clean lines, neutral color palette, abundant natural light, open floor plans, collaborative learning spaces, flexible classrooms, modular furniture, interactive whiteboards, ergonomic chairs, sustainable materials, energy-efficient systems, green roofs, solar panels, rainwater harvesting, secure entryways, CCTV cameras, wheelchair accessibility, adaptive reuse of existing structures, minimalist decor, industrial-chic aesthetic, polished concrete floors, exposed ductwork, sleek metal beams, panoramic views, shallow depth of field, 3/4 composition, realistic textures, ambient occlusion.
Prompt: Modern educational facility, open floor plans, natural light influx, minimalist interior design, sleek metallic columns, exposed ductwork, polished concrete floors, acoustic ceiling tiles, ergonomic furniture, interactive whiteboards, collaborative learning spaces, flexible classroom layouts, technology-integrated walls, vibrant color schemes, abundant greenery, outdoor recreational areas, sustainable building materials, energy-efficient systems, optimized natural ventilation, panoramic views, shallow depth of field, 3/4 composition, realistic textures.
Prompt: Modern school building, curved lines, angular shapes, large windows, natural light, open spaces, collaborative learning areas, flexible seating arrangements, interactive whiteboards, vibrant color schemes, durable materials, acoustic panels, sound-absorbing ceilings, minimal ornamentation, functional simplicity, accessible ramps, wide corridors, secure entrances, CCTV cameras, emergency exits, outdoor recreation zones, shaded playgrounds, eco-friendly landscaping, rainwater harvesting systems, green roofs, solar panels, sustainable energy solutions, 3/4 composition, panoramic view, realistic textures, ambient occlusion.
Prompt: Modern educational facility, curved lines, minimalist architecture, transparent glass walls, open floor plans, collaborative learning spaces, interactive whiteboards, flexible seating arrangements, natural ventilation systems, sustainable building materials, energy-efficient lighting, acoustic ceiling panels, modular furniture designs, colorful accent walls, inspirational quotes, motivational posters, soft carpeted floors, quiet reading nooks, ergonomic student desks, adjustable shelving units, abundant natural light, 1/2 composition, warm and inviting color palette, realistic textures, ambient occlusion.
Prompt: Modern school building, sleek glass fa\u00e7ade, cantilevered roofs, angular lines, minimalist design, vibrant colorful accents, educational signage, natural stone flooring, open-plan classrooms, collaborative learning spaces, flexible modular furniture, interactive whiteboards, advanced audio-visual equipment, abundant natural light, energy-efficient systems, solar panels, green roofs, eco-friendly materials, innovative cooling technologies, shaded outdoor areas, misting systems, sports facilities, playground equipment, safety features, accessible ramps, wheelchair-accessible entrances, inclusive learning environments, panoramic views, 3/4 composition, shallow depth of field, realistic textures, ambient occlusion.
Prompt: Contemporary educational facility, open-plan classrooms, minimalist interior design, polished concrete floors, sleek metal beams, exposed ductwork, abundant natural light, floor-to-ceiling windows, collaborative learning spaces, modular furniture, colorful accent walls, geometric shapes, modern LED lighting, energy-efficient systems, sustainable building materials, green roofs, outdoor learning areas, shaded courtyards, native plant species, warm neutral color palette, shallow depth of field, 1/1 composition, realistic textures, ambient occlusion.
Prompt: Modern educational facility, sleek lines, minimalist aesthetic, functional layouts, collaborative learning spaces, acoustic panels, suspended ceilings, LED lighting systems, polished concrete floors, steel beams, glass partitions, interactive whiteboards, ergonomic furniture, natural ventilation systems, abundant daylight, outdoor recreational areas, sports facilities, playground equipment, safety fencing, accessible ramps, sustainable building materials, energy-efficient systems, rainwater harvesting systems, green roofs, panoramic views, shallow depth of field, 3/4 composition, realistic textures, ambient occlusion.
Prompt: Contemporary educational institution, open-air courtyard, minimalist architecture, sleek metal beams, exposed ductwork, polished concrete floors, abundant natural light, floor-to-ceiling windows, collaborative learning spaces, modular furniture, ergonomic seating, interactive whiteboards, acoustic panels, vibrant color schemes, geometric patterns, functional storage units, secure entryways, accessible ramps, sustainable building materials, energy-efficient systems, shaded outdoor classrooms, native landscaping, soft warm lighting, 3/4 composition, realistic textures.
Prompt: Contemporary educational institution, open-air courtyard, cantilevered rooflines, steel frames, glass facades, minimalist columns, sleek staircases, natural ventilation systems, abundance of natural light, flexible learning spaces, modular classrooms, collaborative workspaces, circular seating areas, interactive whiteboards, vibrant color schemes, durable flooring materials, acoustic ceiling tiles, energy-efficient systems, rainwater harvesting systems, green roofs, vertical gardens, outdoor amphitheaters, shaded walkways, modern street furniture, pedestrian-friendly surroundings.
Landscape Integration in High School Modernism Style
Integrating landscape features with High School Modernism architecture enhances the educational environment by blurring the lines between indoor and outdoor spaces. Utilizing the riverbank as a natural backdrop, designers can create outdoor learning areas that promote interaction with nature. This integration not only beautifies the campus but also provides students with spaces for relaxation and informal gatherings.
Prompt: High school campus, modernist architecture, clean lines, minimalist design, neutral color palette, abundant natural light, open courtyard, lush greenery, vibrant flowers, benches, educational signs, weathered stone walls, steel beam structures, large windows, sliding glass doors, cantilevered roofs, shaded outdoor spaces, misting systems, integrated rainwater harvesting systems, eco-friendly materials, subtle texture variations, soft warm lighting, shallow depth of field, 3/4 composition, panoramic view, realistic textures, ambient occlusion.
Prompt: Vibrant high school campus, modernist architecture, sleek glass facades, minimalist lines, eco-friendly materials, green roofs, shaded outdoor spaces, misting systems, integrated landscape design, native plant species, blooming flowers, trees with branching canopies, winding walkways, natural stone seating areas, educational signage, sunny day, soft warm lighting, shallow depth of field, 3/4 composition, panoramic view, realistic textures, ambient occlusion.
Prompt: Modern high school building, sleek glass fa\u00e7ade, minimalist lines, integrated courtyard, lush greenery, vibrant flowers, natural stone walkways, steel benches, educational signs, modern sculptures, open-air amphitheater, cantilevered rooflines, abundant natural light, soft warm lighting, shallow depth of field, 3/4 composition, panoramic view, realistic textures, ambient occlusion, surrounding mature trees, blooming gardens, serene atmosphere, morning mist, gentle breeze.
Prompt: Sleek high school building, modernist architecture, clean lines, minimal ornamentation, abundant natural light, spacious courtyards, vibrant greenery, native plant species, walking paths, seating areas, educational signage, water features, contemporary sculptures, open-air amphitheaters, outdoor classrooms, shaded pavilions, cantilevered roofs, large windows, sliding glass doors, polished concrete floors, subtle color schemes, warm atmospheric lighting, shallow depth of field, 1/1 composition, realistic textures, ambient occlusion.
Prompt: Vibrant greenery, meandering walkways, modern high school buildings, angular lines, minimalist design, large windows, glass doors, open-air classrooms, collaborative learning spaces, natural stone walls, wooden accents, eco-friendly materials, innovative cooling systems, shaded outdoor areas, misting systems, dynamic light installations, 3/4 composition, panoramic view, realistic textures, ambient occlusion, sunny day, soft warm lighting, shallow depth of field.
Prompt: Modern high school building, curved lines, minimalist architecture, large windows, natural stone walls, steel frames, cantilevered roofs, vibrant greenery, lush trees, flowering plants, winding walkways, outdoor seating areas, educational signage, modern sculptures, geometric patterns, abstract murals, warm lighting, shallow depth of field, 3/4 composition, panoramic view, realistic textures, ambient occlusion, serene atmosphere, sunny day, soft shadows, blurred background.
Prompt: Vibrant high school courtyard, lush greenery, modernist architecture, sleek metal railings, angular lines, minimalist design, large glass windows, sliding doors, open-air amphitheater, stepped seating, educational signage, natural stone pathways, blooming trees, sunny day, soft warm lighting, shallow depth of field, 3/4 composition, panoramic view, realistic textures, ambient occlusion, integrated water features, rain gardens, bio-swales, native plant species, outdoor classrooms, flexible learning spaces, collaborative seating areas.
Prompt: Vibrant high school campus, modernist architecture, curved lines, angular shapes, bold color schemes, integrated landscape design, lush greenery, native plants, natural stone walls, wooden benches, educational signage, open-air amphitheater, shaded walkways, cantilevered roofs, large windows, clerestory lighting, soft warm ambiance, shallow depth of field, 3/4 composition, panoramic view, realistic textures, ambient occlusion.
Prompt: Sleek high school campus, modernist architecture, curved lines, cantilevered roofs, large glass facades, open-air courtyards, lush greenery, vibrant flowers, integrated water features, walking trails, wooden benches, educational signage, natural stone pathways, subtle lighting, shallow depth of field, 3/4 composition, panoramic view, realistic textures, ambient occlusion, blooming trees, sunny day, soft warm lighting.
Prompt: Sleek high school building, modernist architecture, cantilevered roofs, clean lines, minimal ornamentation, open courtyard, lush greenery, vibrant flowers, educational signs, natural stone walkways, steel frames, glass facades, abundance of natural light, shallow depth of field, 3/4 composition, panoramic view, realistic textures, ambient occlusion, surrounded by rolling hills, serene landscape, winding paths, scattered trees, sunny day, soft warm lighting.
Conclusion
High School Modernism style architecture offers numerous advantages, including aesthetic appeal, functional design, and environmental integration. By leveraging innovative facade designs, thoughtful materiality, vibrant color palettes, essential structural elements, and landscape integration, these buildings create enriching learning environments. They stand as a testament to modern educational philosophies, ensuring that spaces are not only conducive to learning but also inspiring for students.
Want to quickly try high-school design?
Let PromeAI help you quickly implement your designs!
Get Started For Free
Other related design ideas

High School Modernism Style Architecture Design Ideas

High School Modernism Style Architecture Design Ideas

High School Modernism Style Architecture Design Ideas

High School Modernism Style Architecture Design Ideas

High School Modernism Style Architecture Design Ideas

High School Modernism Style Architecture Design Ideas


