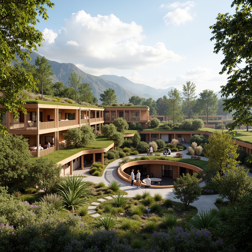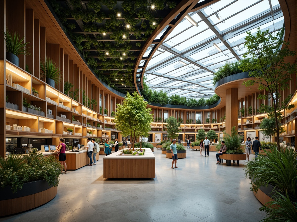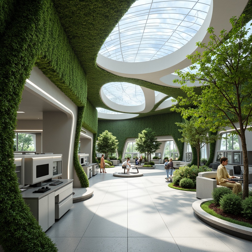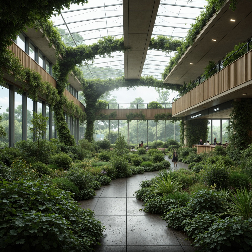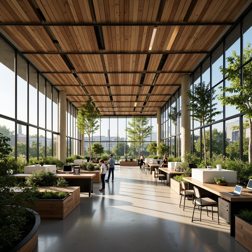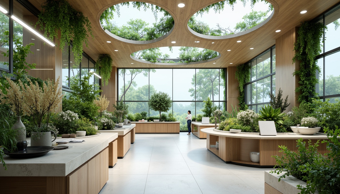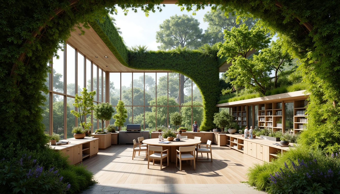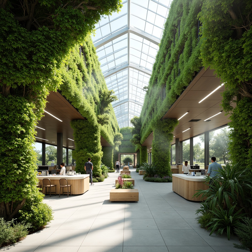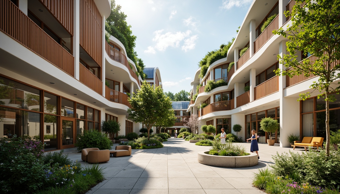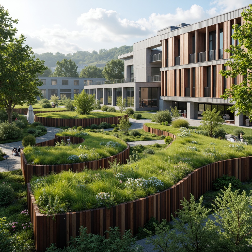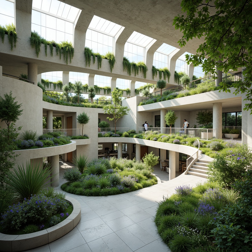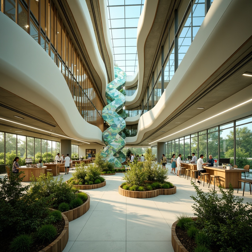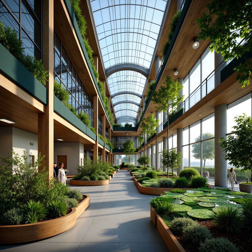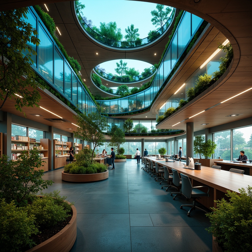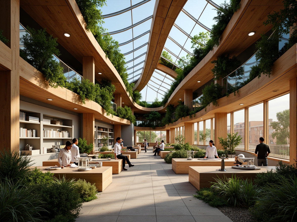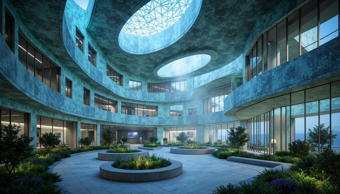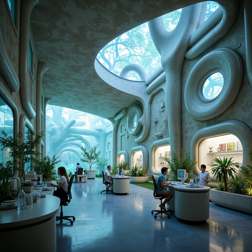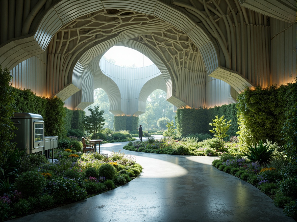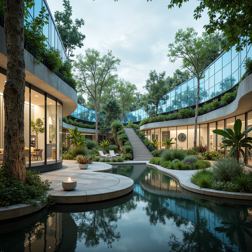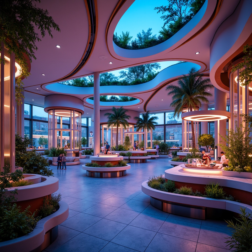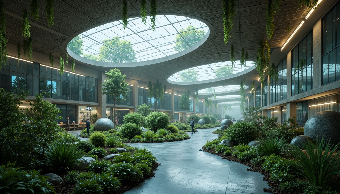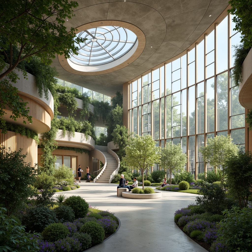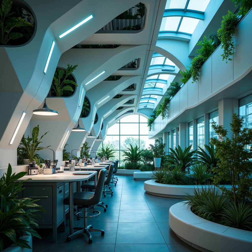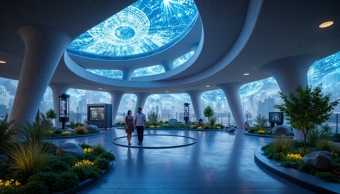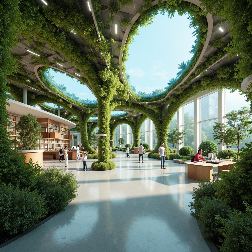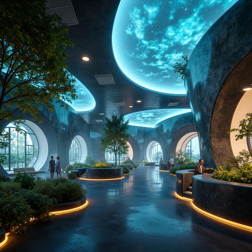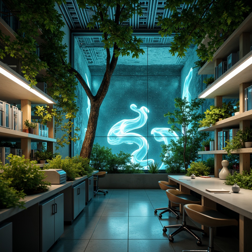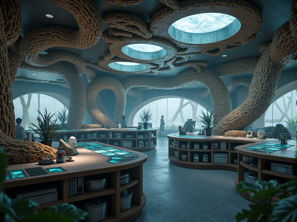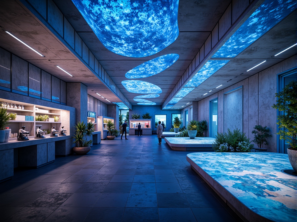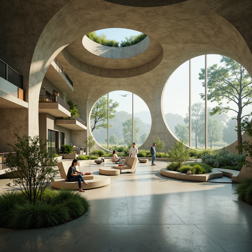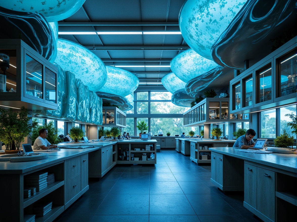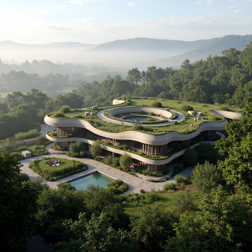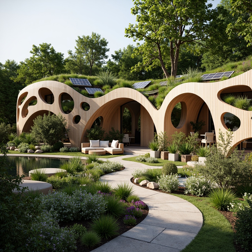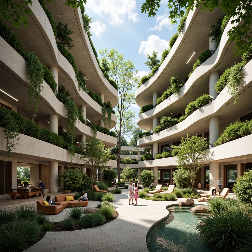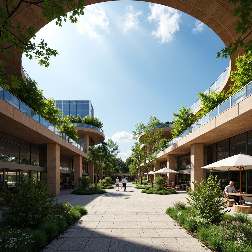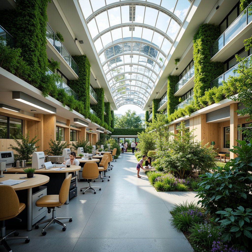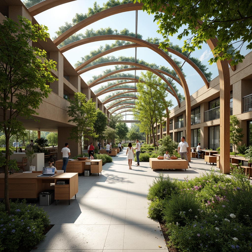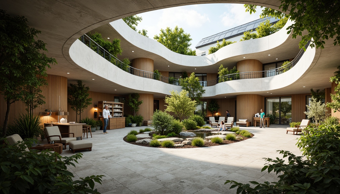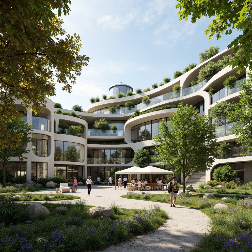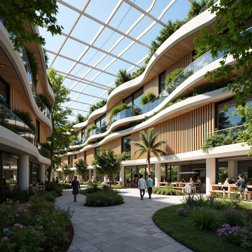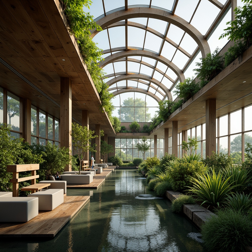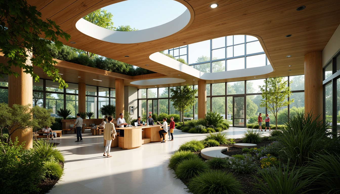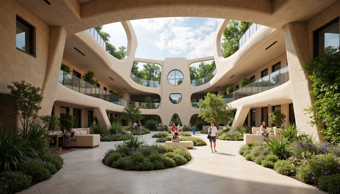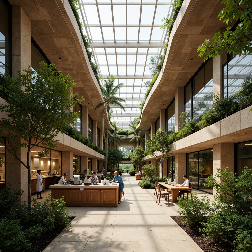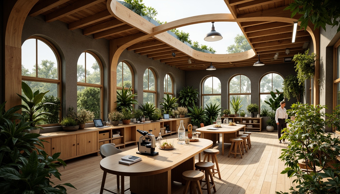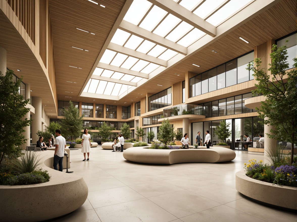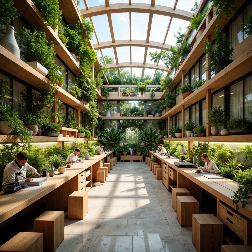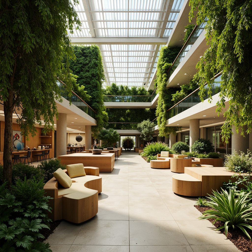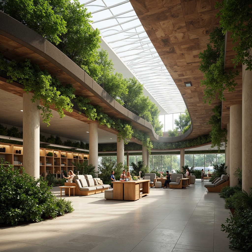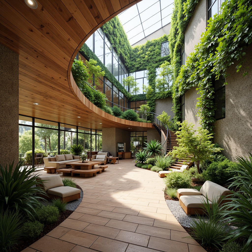友人を招待して、お二人とも無料コインをゲット
Laboratory Organic Architecture Design Ideas
The Laboratory Organic Architecture style emphasizes a harmonious relationship between buildings and their environments. Integrating elements such as plastic materials and fire brick colors, this architectural approach fosters sustainability and innovation. By focusing on the riverbank site integration, these designs utilize natural lighting and ecological principles to create spaces that are not only functional but also aesthetically pleasing. Dive into this collection of design ideas that will spark your creativity and inspire your next project.
Sustainable Design in Laboratory Organic Architecture
Sustainable design is a core principle of Laboratory Organic Architecture, emphasizing the use of eco-friendly materials and energy-efficient practices. This design philosophy seeks to minimize environmental impact while maximizing the use of natural resources. By implementing strategies such as rainwater harvesting and solar energy integration, architects can create buildings that not only serve their occupants but also benefit the ecosystem. The focus on sustainability makes these designs ideal for the modern world, where environmental consciousness is paramount.
Prompt: Organic laboratory, curved lines, natural materials, living walls, green roofs, solar panels, rainwater harvesting systems, recycled metal frames, reclaimed wood accents, energy-efficient lighting, airy open spaces, minimalist decor, futuristic equipment, modular workstations, collaborative zones, adaptable shelving units, soft warm lighting, shallow depth of field, 3/4 composition, panoramic view, realistic textures, ambient occlusion.
Prompt: Curved organic forms, lush green walls, natural ventilation systems, living roofs, solar panels, rainwater harvesting systems, recycled materials, minimalist interior design, ergonomic laboratory furniture, modern equipment, futuristic lighting fixtures, circular skylights, bright airy atmosphere, soft diffused lighting, shallow depth of field, 3/4 composition, panoramic view, realistic textures, ambient occlusion.
Prompt: Eco-friendly laboratory, lush green walls, organic curves, natural ventilation, solar panels, recycled materials, energy-efficient systems, minimalist decor, wooden accents, living roofs, verdant surroundings, misty atmosphere, soft diffused lighting, shallow depth of field, 3/4 composition, panoramic view, realistic textures, ambient occlusion.
Prompt: Eco-friendly laboratory, organic curves, natural materials, reclaimed wood accents, living walls, green roofs, solar panels, wind turbines, rainwater harvesting systems, minimalist interior design, sleek metal frames, large windows, abundant natural light, soft warm illumination, shallow depth of field, 3/4 composition, panoramic view, realistic textures, ambient occlusion, futuristic equipment, advanced technology integration, sterile workstations, modern furniture, ergonomic seating, collaborative spaces, flexible layouts, adaptable lighting systems.
Prompt: Eco-friendly laboratory, organic curves, living walls, green roofs, solar panels, natural ventilation systems, recycled materials, minimal waste generation, energy-efficient equipment, soft diffused lighting, modern minimalist interior design, ergonomic workstations, collaborative open spaces, innovative air purification systems, calming ambiance, neutral color palette, organic textures, futuristic feel, 3/4 composition, shallow depth of field, panoramic view, realistic renderings.
Prompt: Eco-friendly laboratory, lush green walls, organic curves, natural ventilation systems, recyclable materials, energy-efficient equipment, solar panels, rainwater harvesting systems, living roofs, bamboo flooring, reclaimed wood accents, minimalist decor, abundant natural light, soft warm ambiance, shallow depth of field, 3/4 composition, panoramic view, realistic textures, ambient occlusion.
Prompt: Eco-friendly laboratory, lush green walls, organic curves, natural ventilation systems, recycled materials, energy-efficient equipment, minimalist decor, wooden accents, large skylights, abundant daylight, soft diffused lighting, shallow depth of field, 3/4 composition, panoramic view, realistic textures, ambient occlusion, serene atmosphere, futuristic design elements, innovative sustainable solutions, living walls, green roofs, rainwater harvesting systems, grey water reuse systems, bio-based materials, organic shapes, fluid dynamics-inspired forms.
Prompt: Curved laboratory buildings, lush green roofs, organic shapes, natural materials, reclaimed wood accents, energy-efficient systems, solar panels, living walls, bioluminescent lighting, airy atriums, open floor plans, collaborative workspaces, futuristic equipment, modular furniture, minimalist decor, soft warm lighting, shallow depth of field, 1/1 composition, panoramic view, realistic textures, ambient occlusion.Please let me know if this meets your requirements!
Prompt: Vibrant green roofs, lush vegetation, organic curves, natural materials, reclaimed wood accents, living walls, bio-inspired facades, eco-friendly laboratories, sustainable equipment, energy-efficient systems, renewable energy sources, solar panels, wind turbines, water conservation systems, minimalist design, futuristic architecture, angular lines, modern metallic structures, transparent glass walls, shaded outdoor spaces, misting systems, ambient lighting, soft natural textures, shallow depth of field, 3/4 composition, panoramic view.
Prompt: Eco-friendly laboratory, organic curves, green roofs, living walls, natural ventilation, clerestory windows, skylights, solar panels, rainwater harvesting systems, recycled materials, minimalist design, modern sustainable architecture, futuristic ambiance, soft diffused lighting, shallow depth of field, 3/4 composition, panoramic view, realistic textures, ambient occlusion.
Biomimicry in Laboratory Organic Architecture
Biomimicry plays a vital role in Laboratory Organic Architecture by drawing inspiration from nature's processes and structures. This approach leads to innovative design solutions that are both functional and aesthetically appealing. By mimicking natural forms and systems, architects can create buildings that seamlessly blend with their surroundings. This not only enhances the visual appeal but also improves energy efficiency and sustainability, making biomimicry a key element in forward-thinking architectural design.
Prompt: Organic laboratory, futuristic biomimicry design, curvaceous lines, iridescent materials, translucent walls, natural ventilation systems, living walls, green roofs, bio-inspired patterns, helical staircases, undulating surfaces, soft diffused lighting, warm color palette, minimal ornamentation, functional simplicity, efficient layout, modular furniture, futuristic equipment, microscopes, petri dishes, laboratory workstations, eco-friendly materials, sustainable energy solutions, natural textures, ambient occlusion, shallow depth of field, 3/4 composition, panoramic view.
Prompt: Vibrant laboratory interior, organic shapes, curvaceous lines, futuristic architecture, bio-inspired design, living walls, greenery installations, natural ventilation systems, adaptive lighting, sensor-activated environments, microorganism-inspired textures, petri dish-like structures, DNA-helix patterns, cellular forms, sustainable materials, recycled glass, reclaimed wood, ambient occlusion, soft focus, shallow depth of field, 3/4 composition, realistic renderings.
Prompt: Organic laboratory building, futuristic biomimicry design, curvaceous lines, translucent membranes, iridescent colors, bioluminescent accents, sustainable materials, living walls, green roofs, natural ventilation systems, ambient lighting, shallow depth of field, 1/1 composition, realistic textures, soft warm glow, serene atmosphere, innovative scientific equipment, microscopes, petri dishes, futuristic workstations, minimalist decor, subtle patterns, intricate networks, harmonious colors.
Prompt: Organic laboratory, futuristic architecture, curvaceous lines, biomimetic structures, sustainable materials, living walls, green roofs, natural ventilation systems, ambient lighting, soft shadows, warm earthy tones, wooden accents, minimalist furniture, modular workstations, collaborative spaces, interactive displays, 3D printing facilities, microscopes, petri dishes, beakers, futuristic equipment, innovative technology integration, natural stone flooring, soundproofing materials, comfortable seating areas, inspirational quotes, stimulating color schemes, shallow depth of field, panoramic view.
Prompt: Organic laboratory architecture, futuristic curves, bioluminescent walls, iridescent glass fa\u00e7ades, spiraling staircases, biomimetic structures, cellular patterns, fractal geometries, self-healing materials, adaptive shading systems, natural ventilation, ambient LED lighting, misty atmosphere, 1/2 composition, wide-angle lens, soft focus, shallow depth of field.
Prompt: Organic laboratory interior, futuristic biomimicry design, curved lines, fluid shapes, iridescent colors, translucent materials, natural textures, ambient lighting, soft shadows, 3/4 composition, shallow depth of field, realistic reflections, microscopic details, cellular patterns, molecular structures, scientific equipment, petri dishes, microscopes, beakers, futuristic workstations, ergonomic chairs, minimal decorations, calm atmosphere, subtle color palette, soft music, creative freedom.
Prompt: Organic laboratory, futuristic biomimicry architecture, undulating curves, petal-like structures, iridescent materials, soft glowing lighting, misty atmosphere, lush green walls, living trees, tendrils, DNA-inspired columns, microorganism-patterned floors, sustainable energy harvesting systems, bioluminescent accents, natural ventilation systems, 3D-printed organic forms, futuristic laboratory equipment, sleek metal surfaces, minimalistic design, shallow depth of field, panoramic view, realistic textures, ambient occlusion.
Prompt: Organic laboratory building, curved lines, futuristic design, iridescent colors, translucent walls, bio-inspired structures, petal-like roofs, fluid shapes, natural ventilation systems, living walls, green roofs, adaptive materials, responsive architecture, soft diffused lighting, shallow depth of field, 1/2 composition, macro photography, intricate textures, ambient occlusion.
Prompt: Vibrant laboratory interior, organic shapes, curvaceous lines, bioluminescent lighting, futuristic equipment, petri dishes, microscopes, DNA helix-inspired columns, translucent glass walls, iridescent materials, sustainable energy systems, natural ventilation, living walls, green roofs, biomimetic structures, cellular patterns, fractal geometries, soft warm ambient lighting, shallow depth of field, 1/1 composition, realistic textures, ambient occlusion.
Prompt: Organic laboratory, futuristic architecture, undulating curves, iridescent materials, bioluminescent lighting, hydroponic systems, living walls, natural ventilation, adaptive structures, self-healing surfaces, nanotechnology integration, microscopic details, intricate networks, cellular patterns, soft diffused lighting, shallow depth of field, 1/1 composition, realistic textures, ambient occlusion.
Material Innovation in Laboratory Organic Architecture
Material innovation is at the forefront of Laboratory Organic Architecture, where unconventional materials like plastics and fire bricks are utilized. These materials offer unique properties that can enhance building performance and aesthetic value. For instance, the use of recycled plastics contributes to sustainability while providing flexibility in design. Fire bricks, known for their durability and heat resistance, add a distinct character to buildings. Embracing material innovation allows architects to push boundaries and explore new possibilities in design.
Prompt: Organic laboratory, futuristic bio-inspired design, translucent glass walls, curvaceous wooden accents, living green walls, natural ventilation systems, sustainable materials, recycled metal structures, bioluminescent lighting, misting systems, ambient temperature control, 3D-printed organic forms, parametric architecture, algorithmic patterns, futuristic scientific equipment, advanced microscopes, robotic arms, AI-powered research tools, virtual reality visualization, soft natural light, shallow depth of field, panoramic view.
Prompt: Futuristic laboratory, organic architecture, curved lines, translucent biomimicry walls, glowing neon accents, experimental equipment, petri dishes, microscopes, futuristic workstations, sustainable materials, recycled glass, living walls, air-purifying plants, natural ventilation systems, soft diffused lighting, shallow depth of field, 1/1 composition, macro photography, realistic textures, ambient occlusion.
Prompt: Bioluminescent lab interior, futuristic organic architecture, curvaceous lines, translucent membranes, iridescent materials, glowing accents, ambient lighting, sleek metallic surfaces, advanced biotechnology equipment, 3D-printed structures, parametric design, sustainable energy harvesting, living walls, verdant greenery, misting systems, soft focus photography, shallow depth of field, 1/1 composition.
Prompt: Vibrant laboratory interior, organic shapes, curvaceous lines, futuristic architecture, sustainable materials, living walls, green roofs, bio-inspired design, innovative textiles, translucent membranes, soft diffused lighting, 1/1 composition, shallow depth of field, realistic renderings, ambient occlusion, petri dish-like structures, microscope-inspired details, scientific equipment, experimental settings, natural ventilation systems, air-purifying plants, futuristic workstations.
Prompt: Bioluminescent laboratory, futuristic organic architecture, curvaceous lines, iridescent materials, translucent walls, glowing accents, soft pulsing lights, natural ventilation systems, living walls, green roofs, hydroponic systems, misty atmosphere, warm ambient lighting, shallow depth of field, 1/1 composition, macro photography, realistic textures, ambient occlusion.
Prompt: Bioluminescent laboratory, organic forms, iridescent materials, translucent membranes, glowing accents, futuristic equipment, sleek metallic surfaces, minimalist decor, ambient lighting, shallow depth of field, 1/1 composition, realistic textures, soft focus, warm color palette, innovative bio-based materials, sustainable energy harvesting systems, living walls, breathing architecture, adaptive structures, responsive environments, dynamic patterns, parametric design, algorithmic generative models.
Prompt: Futuristic laboratory, organic forms, curvaceous lines, translucent membranes, bioluminescent accents, glowing orbs, experimental equipment, Petri dishes, microscopes, futuristic workstations, modular shelving, sustainable materials, recycled plastics, natural fibers, earthy tones, soft diffused lighting, misty atmosphere, shallow depth of field, 1/1 composition, realistic textures, ambient occlusion.
Prompt: Bioluminescent laboratory, organic curved lines, translucent membranes, iridescent materials, futuristic equipment, petri dishes, microscopes, DNA helix patterns, molecular structures, sustainable energy harvesting, bio-inspired design, living walls, breathing architecture, soft diffused lighting, shallow depth of field, 3/4 composition, panoramic view, realistic textures, ambient occlusion.
Prompt: Futuristic laboratory, organic curves, translucent bio-based materials, sustainable energy harvesting systems, self-healing concrete, bioluminescent accents, natural ventilation systems, curved glass fa\u00e7ades, minimalist interior design, innovative 3D printing techniques, soft warm lighting, shallow depth of field, 1/1 composition, macro photography, highly detailed textures, ambient occlusion.
Prompt: Bioluminescent laboratory, organic forms, undulating curves, translucent membranes, iridescent materials, glowing accents, futuristic equipment, modular shelving, eco-friendly surfaces, sustainable energy systems, natural ventilation, optimized air quality, abundant daylight, soft diffused lighting, shallow depth of field, 3/4 composition, panoramic view, realistic textures, ambient occlusion.
Site Integration in Laboratory Organic Architecture
Site integration is crucial in Laboratory Organic Architecture, as it ensures that buildings harmoniously blend with their natural surroundings. By considering the topography, climate, and local ecology, architects can design structures that not only respect but enhance the site’s characteristics. This approach leads to a stronger connection between the built environment and the natural world, fostering a sense of place and community. Thoughtful site integration results in buildings that are not only functional but also enriching for their occupants and the environment.
Prompt: Vibrant laboratory complex, organic curvilinear forms, lush green roofs, natural ventilation systems, exposed wooden beams, earthy color palette, seamless integration with surrounding landscape, winding walkways, native plant species, warm sunny day, soft diffused lighting, shallow depth of field, 1/2 composition, cinematic view, realistic textures, ambient occlusion.
Prompt: Sustainable laboratory building, organic curves, natural stone fa\u00e7ade, green roofs, living walls, lush vegetation, eco-friendly materials, minimal carbon footprint, seamless site integration, surrounding forest landscape, misty morning atmosphere, soft diffused lighting, shallow depth of field, 1/1 composition, realistic textures, ambient occlusion.
Prompt: Ecological laboratory, organic architecture, curved lines, natural materials, wooden accents, green roofs, living walls, bio-inspired design, sustainable energy systems, solar panels, wind turbines, water conservation, eco-friendly materials, innovative climate control, shaded outdoor spaces, misting systems, seamless integration with surrounding landscape, lush vegetation, serene atmosphere, soft diffused lighting, shallow depth of field, 3/4 composition, realistic textures, ambient occlusion.
Prompt: Organic laboratory complex, curved lines, natural stone walls, green roofs, lush vegetation, water features, serene ambiance, innovative biotechnology facilities, futuristic research equipment, sleek metal instruments, modular furniture, adjustable lighting systems, collaborative workspaces, open floor plans, minimalist decor, earthy color palette, abundant natural light, panoramic views, shallow depth of field, 3/4 composition.
Prompt: Vibrant laboratory, organic curves, cantilevered structures, lush green roofs, solar panels, wind turbines, water conservation systems, eco-friendly materials, innovative cooling technologies, shaded outdoor spaces, misting systems, futuristic architecture, sleek metal buildings, reflective glass surfaces, angular lines, minimalist design, sustainable energy solutions, natural stone walkways, modern laboratory equipment, high-tech instruments, microscopes, test tubes, beakers, fume hoods, ventilation systems, panoramic views, shallow depth of field, 3/4 composition, realistic textures, ambient occlusion.
Prompt: Vibrant laboratory complex, lush green roofs, organic architecture, curved lines, natural ventilation systems, sustainable building materials, large skylights, abundant natural light, modern scientific equipment, sleek metal fixtures, wooden accents, minimalistic decor, collaboration spaces, flexible workstations, ergonomic furniture, ample storage facilities, advanced biotechnology instruments, futuristic design elements, ambient occlusion, soft warm lighting, shallow depth of field, 3/4 composition, panoramic view.
Prompt: Eco-friendly laboratory, organic architecture, curved lines, green roofs, solar panels, natural ventilation, lush vegetation, living walls, recycled materials, minimalist design, innovative lighting systems, open spaces, collaborative workstations, ergonomic furniture, warm color scheme, soft indirect lighting, shallow depth of field, 3/4 composition, panoramic view, realistic textures, ambient occlusion.
Prompt: Sustainable laboratory building, organic architecture style, curved lines, natural materials, abundant greenery, internal courtyard, water features, solar panels, living walls, eco-friendly furniture, minimalist decor, functional layout, fume hoods, laboratory equipment, modern lighting systems, soft natural light, shallow depth of field, 1/1 composition, realistic textures, ambient occlusion, serene atmosphere, warm color palette, earthy tones.
Prompt: \Organic laboratory building, seamless site integration, natural stone walls, green roofs, lush vegetation, curved lines, futuristic architecture, large skylights, abundant natural light, minimalist interior design, eco-friendly materials, sustainable energy solutions, solar panels, wind turbines, water conservation systems, innovative cooling technologies, shaded outdoor spaces, misting systems, modular furniture, ergonomic workstations, state-of-the-art laboratory equipment, vibrant colorful accents, intricate geometric patterns, warm ambient lighting, shallow depth of field, 3/4 composition, panoramic view, realistic textures, ambient occlusion.\
Prompt: Vibrant laboratory building, organic architecture, curved lines, green roofs, living walls, natural ventilation, abundant daylight, sleek metal frames, transparent glass facades, cantilevered structures, minimalist interior design, futuristic equipment, advanced scientific instruments, modern workstations, collaborative open spaces, ergonomic furniture, soft warm lighting, shallow depth of field, 3/4 composition, realistic textures, ambient occlusion, surrounded by lush greenery, blooming flowers, serene atmosphere.
Natural Lighting in Laboratory Organic Architecture
Natural lighting is a fundamental aspect of Laboratory Organic Architecture, significantly impacting the ambiance and functionality of spaces. By strategically placing windows, skylights, and other openings, architects can maximize daylight and reduce reliance on artificial lighting. This not only contributes to energy efficiency but also enhances the well-being of occupants by creating bright, inviting environments. The thoughtful incorporation of natural lighting elevates the design, making it more sustainable and enjoyable for those who inhabit the space.
Prompt: Curved organic laboratory, abundant natural light, clerestory windows, green walls, living roofs, exposed wooden beams, minimal ornamentation, earthy tones, soft diffused lighting, ambient shadows, futuristic equipment, sleek metal surfaces, modernist furniture, modular shelving systems, airy open spaces, flowing water features, lush vegetation, misty atmosphere, shallow depth of field, 1/2 composition, warm color temperature, high dynamic range.
Prompt: Vibrant laboratory interior, organic architecture style, natural lighting, abundant greenery, lush plants, wooden accents, earthy tones, curved lines, flowing shapes, minimalist decor, modern scientific equipment, futuristic machinery, sleek metal surfaces, glass partitions, open floor plan, airy atmosphere, soft warm glow, indirect sunlight, clerestory windows, solar tubes, LED grow lights, ambient shadows, high-contrast textures, 1/2 composition, shallow depth of field, realistic reflections.
Prompt: Curved laboratory walls, organic forms, natural stone floors, greenery-filled atriums, abundant skylights, soft diffused lighting, warm beige tones, reclaimed wood accents, exposed ductwork, minimalist furniture, ergonomic workstations, futuristic equipment, transparent glass partitions, lush living walls, vibrant plant life, circular windows, panoramic views, shallow depth of field, 1/1 composition, realistic textures, ambient occlusion.
Prompt: Curved laboratory walls, organic shapes, natural stone textures, greenery-infused interior, soft warm lighting, abundant skylights, floor-to-ceiling windows, minimal artificial lighting, earthy color palette, reclaimed wood accents, exposed ductwork, industrial-chic aesthetic, futuristic laboratory equipment, sleek metal surfaces, glass partitions, lush indoor plants, natural ventilation systems, 1/1 composition, shallow depth of field, realistic reflections.
Prompt: Curved lines, organic shapes, natural materials, earthy tones, laboratory equipment, microscopes, beakers, petri dishes, wooden tables, metal stools, large windows, clerestory windows, skylights, soft warm lighting, indirect illumination, ambient shadows, 3/4 composition, shallow depth of field, realistic textures, ambient occlusion, lush greenery, living walls, vertical gardens, natural ventilation systems.
Prompt: Curved laboratory walls, organic shapes, natural stone materials, wooden accents, lush greenery, abundant skylights, diffused soft lighting, warm beige tones, minimalist decor, ergonomic workstations, futuristic lab equipment, glass partitions, open layouts, collaborative spaces, soft shadows, subtle reflections, 1/1 composition, realistic textures, ambient occlusion.
Prompt: Organic laboratory, natural materials, earthy tones, living walls, green roofs, wooden accents, minimalist decor, indirect sunlight, clerestory windows, skylights, diffused lighting, soft shadows, ambient glow, 1/1 composition, shallow depth of field, warm color palette, futuristic equipment, scientific instruments, microscopes, beakers, lab tables, stools, natural stone flooring, recycled materials, eco-friendly design.
Prompt: Vibrant botanical laboratory, lush green walls, organic architecture, curved wooden benches, natural stone flooring, floor-to-ceiling windows, soft diffused lighting, warm beige tones, earthy textures, minimalist decor, futuristic equipment, metal accents, ambient occlusion, shallow depth of field, 3/4 composition, panoramic view, realistic materials, high ceiling, open space, modern fixtures, sustainable design, eco-friendly materials, innovative ventilation systems.
Prompt: Organic laboratory, curvaceous lines, natural stone walls, reclaimed wood accents, living green walls, lush vegetation, abundant skylights, clerestory windows, soft diffused lighting, warm earthy tones, sustainable materials, minimalist decor, futuristic equipment, metallic surfaces, ergonomic workstations, collaborative spaces, flexible partitions, adaptable layouts, atmospheric misting systems, 1/1 composition, shallow depth of field, realistic textures, ambient occlusion.
Prompt: Vibrant laboratory interior, organic architecture, natural stone walls, wooden accents, living green walls, abundant natural light, floor-to-ceiling windows, skylights, soft warm illumination, indirect lighting, curved lines, fluid shapes, minimalist decor, modern furniture, stainless steel equipment, glass partitions, reclaimed wood flooring, lush indoor plants, ambient occlusion, shallow depth of field, 1/1 composition, realistic textures.
Conclusion
In summary, Laboratory Organic Architecture represents a forward-thinking approach to building design that prioritizes sustainability, innovation, and harmony with nature. By integrating principles such as sustainable design, biomimicry, and material innovation, architects can create spaces that not only meet the needs of their users but also contribute positively to the environment. This style is ideal for various applications, from residential homes to public buildings, making it a versatile choice for contemporary architecture.
Want to quickly try laboratory design?
Let PromeAI help you quickly implement your designs!
Get Started For Free
Other related design ideas


