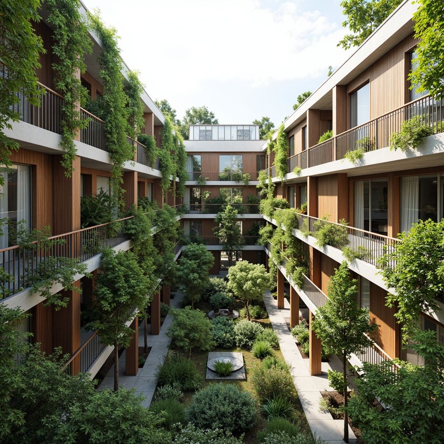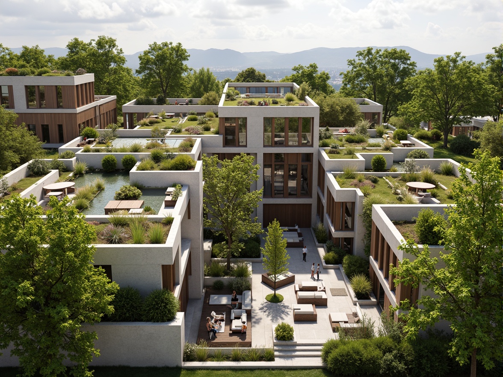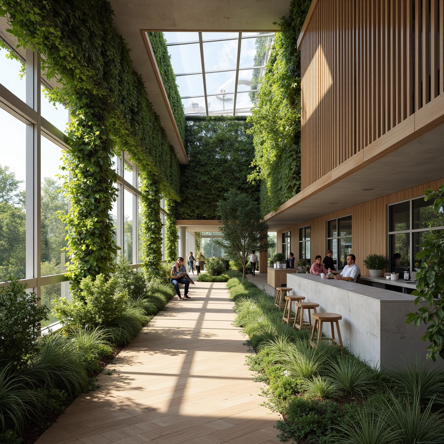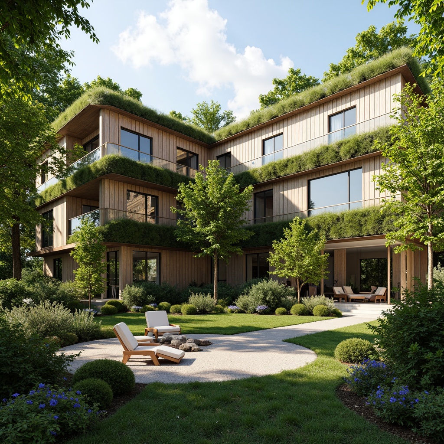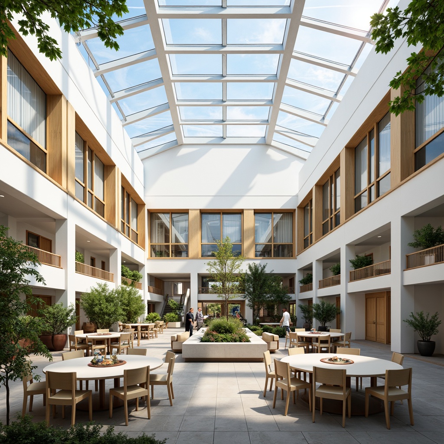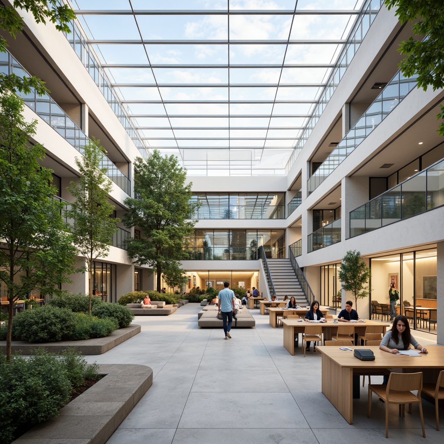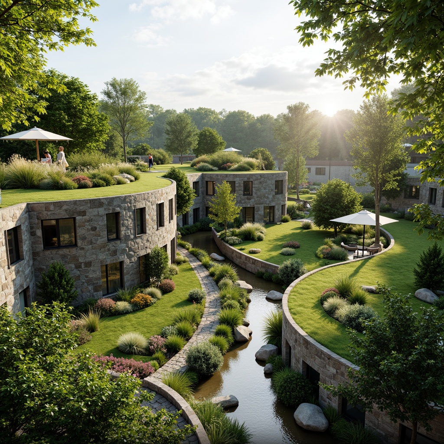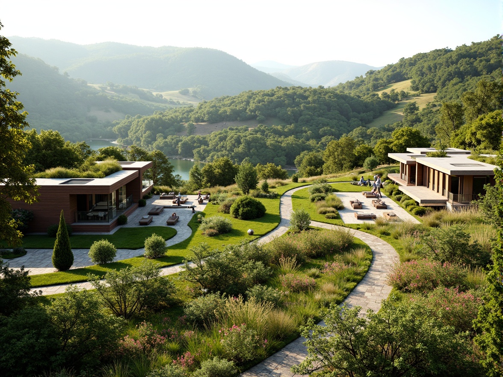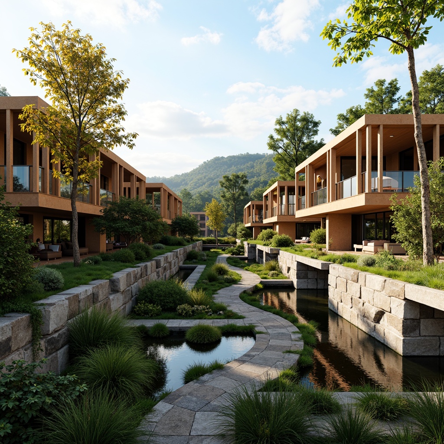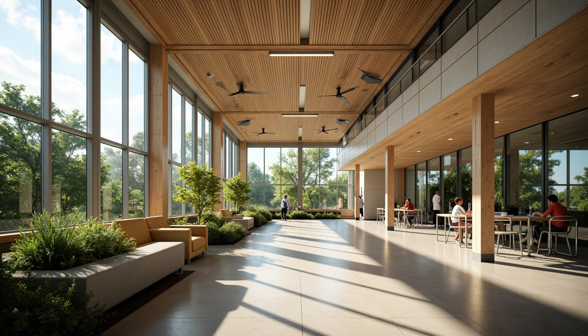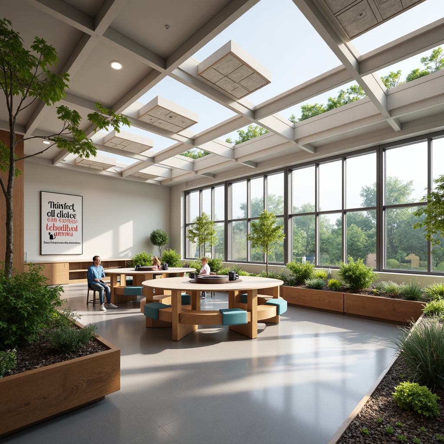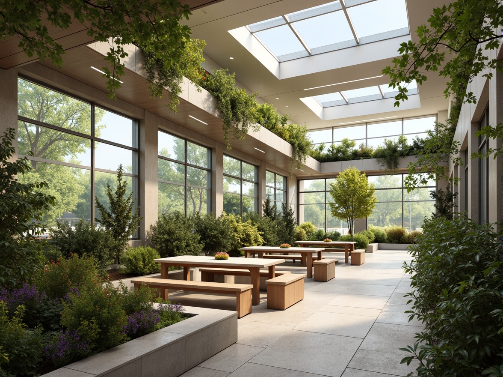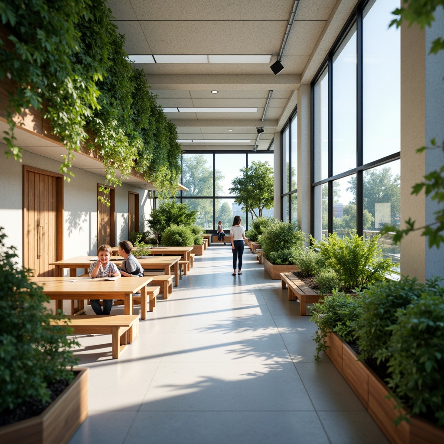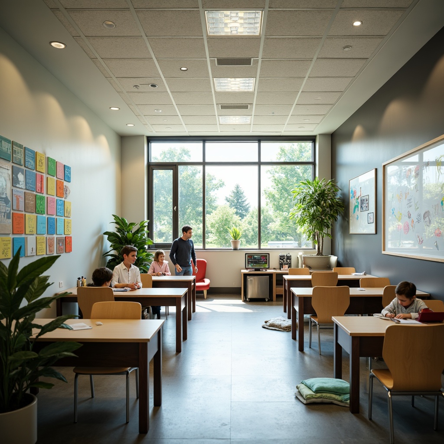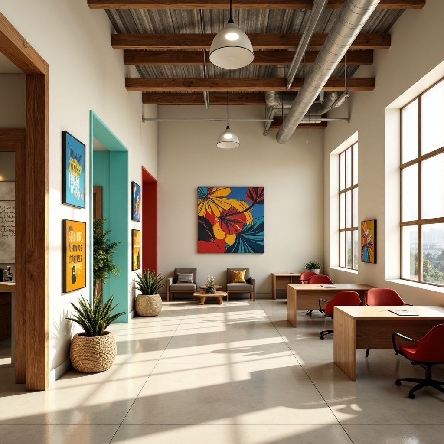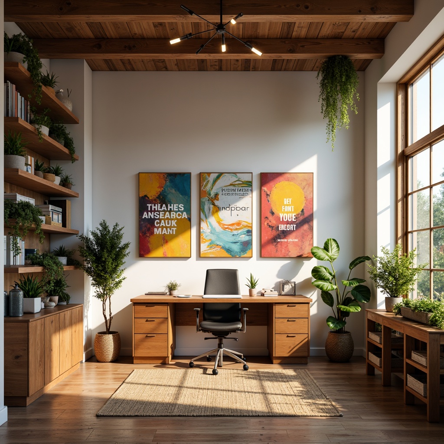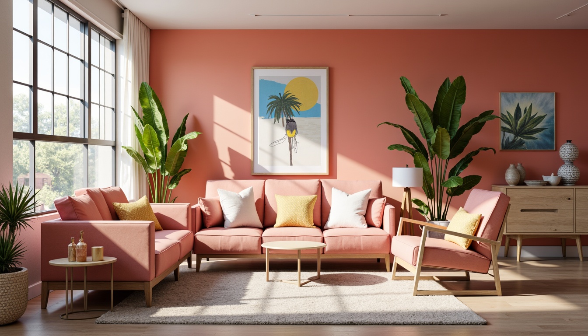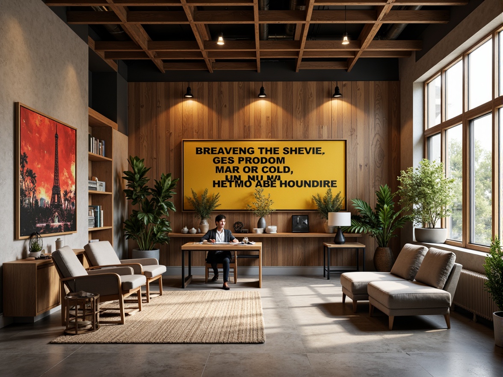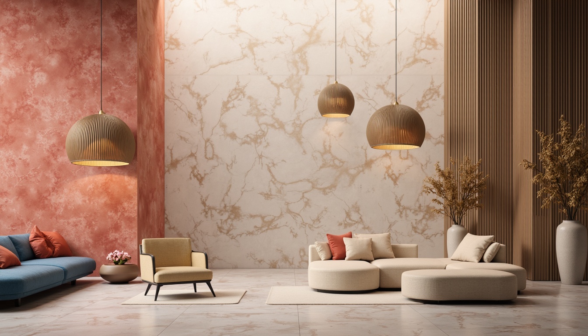友人を招待して、お二人とも無料コインをゲット
Middle School Green Architecture Design Ideas
Explore the innovative and sustainable designs of Middle School Green Architecture that incorporate eco-friendly materials and modern aesthetics. This style emphasizes the use of plaster materials in a warm Sienna color palette, beautifully blending with the desert landscape. By prioritizing natural lighting and ventilation, these designs create a healthy learning environment for students while promoting landscape integration. Discover how these architectural principles can inspire your next project.
Enhancing Spaces with Sustainable Materials in Green Architecture
The use of sustainable materials is fundamental in Middle School Green Architecture, as it ensures that the construction is environmentally friendly and durable. Materials like plaster not only contribute to the building's aesthetic but also enhance its energy efficiency. By selecting materials that minimize environmental impact, architects can create spaces that are both functional and sustainable, setting a positive example for students.
Prompt: Eco-friendly residential complex, lush rooftop gardens, verdant walls, bamboo flooring, reclaimed wood accents, energy-efficient windows, solar panels, green roofs, rainwater harvesting systems, organic waste management, natural ventilation systems, minimal waste construction, recycled materials, low-carbon concrete, living walls, urban agriculture, vertical farming, bright airy interiors, soft natural lighting, 1/1 composition, realistic textures, ambient occlusion.
Prompt: Eco-friendly residential building, lush green roofs, vertical gardens, reclaimed wood accents, low-carbon concrete structures, solar panels, rainwater harvesting systems, natural ventilation, energy-efficient windows, minimalist interior design, recycled glass countertops, bamboo flooring, living walls, organic textiles, vibrant botanical patterns, warm soft lighting, shallow depth of field, 1/1 composition, realistic textures, ambient occlusion.
Prompt: Eco-friendly office building, lush green walls, living roofs, solar panels, wind turbines, rainwater harvesting systems, recycled wood flooring, low-VOC paints, natural stone countertops, bamboo furniture, energy-efficient lighting, floor-to-ceiling windows, minimalist decor, organic textures, earthy color palette, serene atmosphere, soft natural light, shallow depth of field, 3/4 composition, realistic reflections.
Prompt: Lush green roofs, living walls, bamboo flooring, reclaimed wood accents, low-VOC paints, energy-efficient windows, solar panels, wind turbines, rainwater harvesting systems, organic gardens, verdant courtyards, natural ventilation, passive cooling systems, minimalist design, eco-friendly materials, sustainable building practices, modern green architecture, serene ambiance, warm natural lighting, 1/1 composition, shallow depth of field, realistic textures, ambient occlusion.
Maximizing Natural Lighting in School Buildings
Natural lighting plays a crucial role in Middle School Green Architecture, influencing both the mood and productivity of students. By incorporating large windows and open spaces, architects can ensure that classrooms are well-lit with daylight, reducing the need for artificial lighting. This approach not only saves energy but also creates a more inviting atmosphere that enhances the learning experience.
Prompt: Brightly lit classrooms, large windows, clerestory roofs, transparent skylights, reflective ceilings, white interior walls, minimal shading devices, open floor plans, collaborative learning spaces, modern educational furniture, greenery-filled courtyards, outdoor learning areas, natural stone flooring, wooden accents, airy atriums, soft warm lighting, high ceilings, panoramic views, shallow depth of field, 3/4 composition, realistic textures, ambient occlusion.
Prompt: Spacious classrooms, floor-to-ceiling windows, clerestory windows, skylights, transparent roofs, minimalist interior design, reflective white walls, polished concrete floors, abundant greenery, potted plants, natural stone accents, wooden furniture, collaborative learning spaces, open atriums, stairwell connections, soft warm lighting, shallow depth of field, 3/4 composition, panoramic view, realistic textures, ambient occlusion.
Integrating Landscape with Architectural Design
Landscape integration is a key aspect of Middle School Green Architecture, where the design harmonizes with its natural surroundings. This approach not only enhances the aesthetic appeal but also creates outdoor learning spaces that encourage interaction with nature. By incorporating gardens and outdoor classrooms, architects can create environments that foster exploration and creativity among students.
Prompt: Harmonious landscape integration, lush green roofs, verdant walls, natural stone facades, curved lines, organic architecture, eco-friendly materials, sustainable design, abundant sunlight, soft warm lighting, shallow depth of field, 3/4 composition, panoramic view, realistic textures, ambient occlusion, serene ambiance, peaceful atmosphere, modern minimalist style, innovative water features, walking trails, scenic lookout points, vibrant colorful flora, diverse native species.
Prompt: Serene natural landscape, rolling hills, lush greenery, mature trees, winding paths, water features, modern architectural design, sleek lines, minimalist forms, cantilevered roofs, large windows, sliding glass doors, natural stone walls, reclaimed wood accents, eco-friendly materials, sustainable energy solutions, solar panels, green roofs, innovative cooling technologies, shaded outdoor spaces, misting systems, organic-inspired patterns, vibrant colorful textiles, intricate geometric motifs, warm sunny day, soft diffused lighting, shallow depth of field, 3/4 composition, panoramic view, realistic textures, ambient occlusion.
Prompt: Harmonious landscape integration, lush green roofs, native plant species, meandering walkways, natural stone retaining walls, water features, reflection pools, modern architectural design, cantilevered structures, floor-to-ceiling windows, minimalist interior spaces, earthy color palette, warm ambient lighting, shallow depth of field, 3/4 composition, panoramic view, realistic textures, ambient occlusion.
Ensuring Proper Ventilation for Healthy Learning Environments
Effective ventilation is essential in Middle School Green Architecture, contributing to the overall health and well-being of students. By designing buildings that promote airflow and reduce indoor pollutants, architects can create comfortable and safe environments for learning. Natural ventilation strategies, such as strategically placed windows and vents, help maintain optimal indoor air quality.
Prompt: Natural light filled classrooms, airy corridors, large windows, sliding glass doors, cross ventilation systems, fresh air inlets, exhaust fans, air purification units, green walls, living roofs, organic shapes, earthy tones, calming ambiance, soft diffused lighting, shallow depth of field, 1/2 composition, realistic textures, ambient occlusion.
Prompt: Natural daylight, airy classrooms, operable windows, green roofs, solar-powered ventilation systems, eco-friendly building materials, minimal chemical emissions, air purification systems, HEPA filters, optimized air circulation, comfortable indoor temperatures, humidity control, modern architectural design, sustainable building practices, educational signage, inspirational quotes, collaborative learning spaces, flexible seating arrangements, calming color schemes, soft natural lighting, shallow depth of field, 3/4 composition, realistic textures.
Prompt: Natural light-filled classrooms, abundant greenery, air-purifying plants, modern ventilation systems, large windows, sliding glass doors, clerestory windows, skylights, solar-powered roofs, eco-friendly building materials, natural stone walls, breathable fabrics, ergonomic furniture, collaborative learning spaces, inspirational quotes, soft warm lighting, shallow depth of field, 3/4 composition, panoramic view, realistic textures, ambient occlusion.
Prompt: Natural light-filled classrooms, airy corridors, large windows, sliding glass doors, green roofs, vertical gardens, modern ventilation systems, air purification units, eco-friendly materials, non-toxic paints, comfortable temperature ranges, humidity control systems, acoustic ceiling tiles, sound-absorbing walls, collaborative learning spaces, flexible seating arrangements, minimal clutter, abundant plants, calming color schemes, soft diffused lighting, shallow depth of field, 3/4 composition, realistic textures.
Prompt: Well-ventilated classrooms, abundant natural light, air purification systems, modern HVAC infrastructure, eco-friendly materials, sustainable design, bright color schemes, minimal chemical odors, optimal temperature control, comfortable humidity levels, noise reduction measures, ergonomic furniture, collaborative learning spaces, interactive whiteboards, state-of-the-art technology integration, calm atmosphere, soft indirect lighting, shallow depth of field, 3/4 composition, realistic textures.
Creating a Cohesive Color Palette in Design
The color palette in Middle School Green Architecture is carefully chosen to reflect the surrounding desert environment. The use of Sienna tones not only enhances the beauty of the building but also creates a calming atmosphere conducive to learning. By selecting colors that resonate with nature, architects can foster a sense of belonging and connection among students.
Prompt: Vibrant design studio, modern minimalist interior, sleek wooden desks, ergonomic chairs, colorful abstract artwork, inspirational quotes, natural light pouring through large windows, warm beige walls, rich walnut accents, bold turquoise highlights, creamy white textures, 1/1 composition, softbox lighting, shallow depth of field, realistic render, ambient occlusion.
Prompt: Vibrant design studio, modern minimalist workspace, sleek wooden desk, ergonomic chair, inspirational quotes, creative brainstorming sessions, colorful sticky notes, artistic paintings, natural textiles, earthy tone color palette, muted pastel hues, rich jewel tones, bold contrasting accents, warm golden lighting, shallow depth of field, 1/1 composition, realistic textures, ambient occlusion.
Prompt: Vibrant design studio, trendy furniture, modern decorative accents, pastel color scheme, soft peach tones, creamy whites, rich charcoal grays, bold coral hues, natural wood textures, sleek metal frames, geometric patterns, abstract artwork, eclectic accessories, cozy ambient lighting, shallow depth of field, 1/1 composition, realistic renderings, subtle gradient effects.
Prompt: Vibrant design studio, modern workspace, ergonomic furniture, abstract artwork, bold typography, rich wood accents, industrial metal tones, warm beige walls, cool gray floors, accent lighting, softbox shadows, 1/2 composition, atmospheric perspective, realistic reflections, subtle texture overlays.
Prompt: Vibrant design studio, natural light pouring in, wooden desk, modern chair, creative team, brainstorming session, colorful sticky notes, inspiration board, eclectic artwork, bold typography, harmonious color palette, pastel hues, earthy tones, rich textures, 3D visualizations, futuristic mood board, neon accents, sleek metallic finishes, luxurious fabrics, atmospheric lighting, shallow depth of field, 1/1 composition, realistic renderings, ambient occlusion.
Prompt: Richly textured background, warm beige tones, soft peach accents, deep blue undertones, vibrant coral highlights, metallic gold details, luxurious velvet fabrics, sleek marble surfaces, modern minimalist aesthetic, atmospheric misty lighting, shallow depth of field, 2/3 composition, realistic textures, ambient occlusion.
Conclusion
Middle School Green Architecture embodies the principles of sustainability and innovation, offering numerous advantages for educational environments. By focusing on sustainable materials, natural lighting, landscape integration, proper ventilation, and a cohesive color palette, these designs create healthy, inspiring spaces for students. Such architectural approaches not only enhance the learning experience but also promote environmental awareness and responsibility among the youth.
Want to quickly try middle-school design?
Let PromeAI help you quickly implement your designs!
Get Started For Free
Other related design ideas


