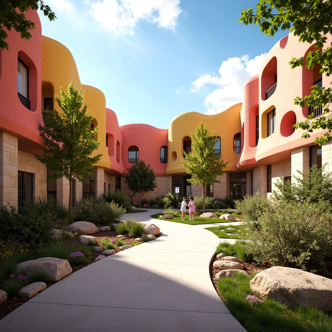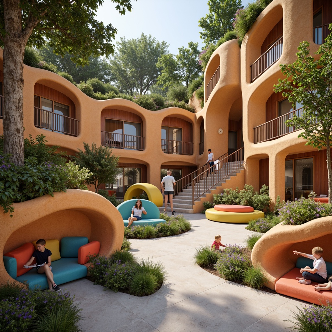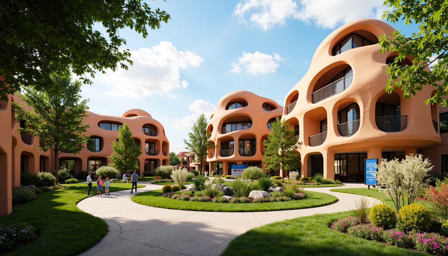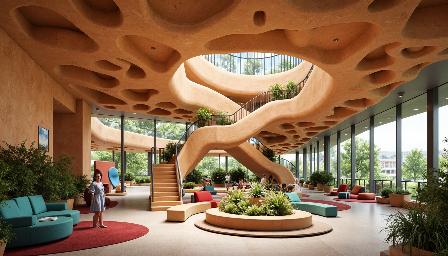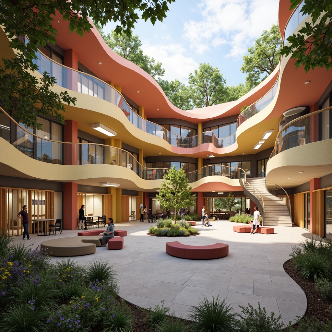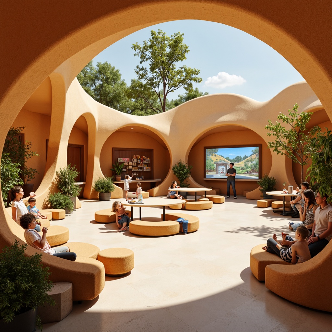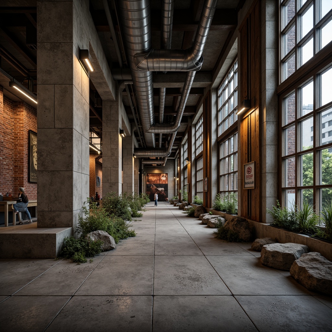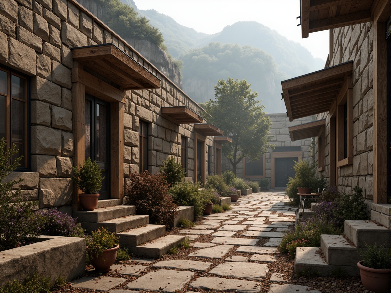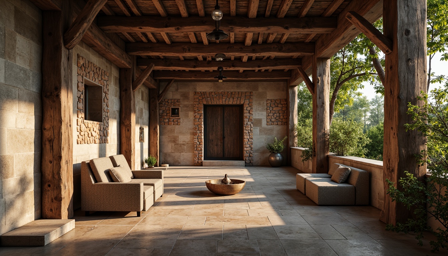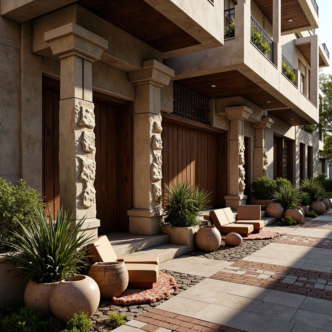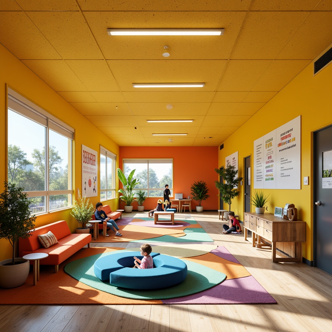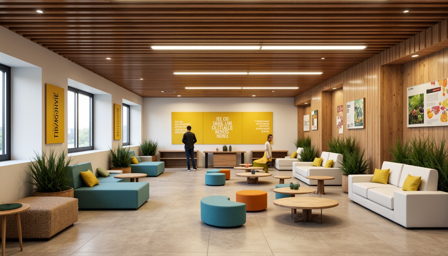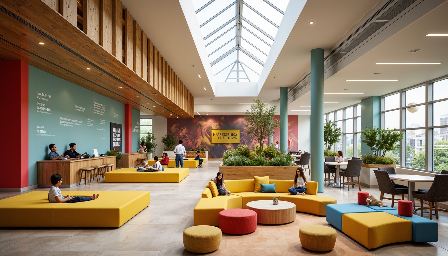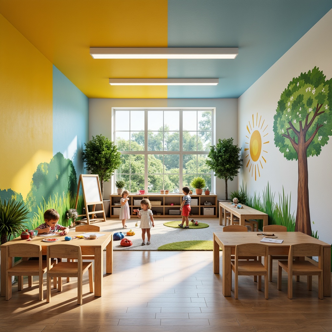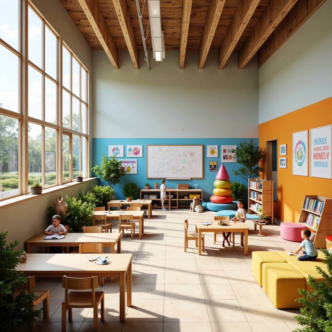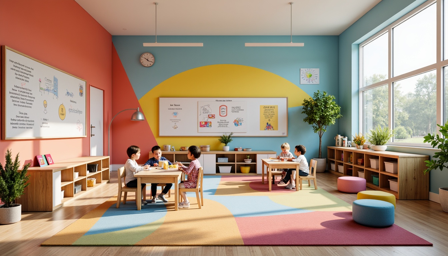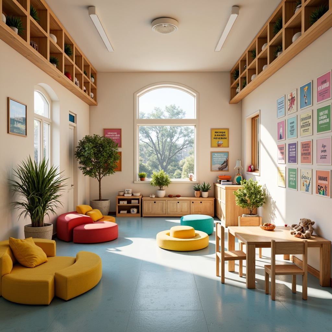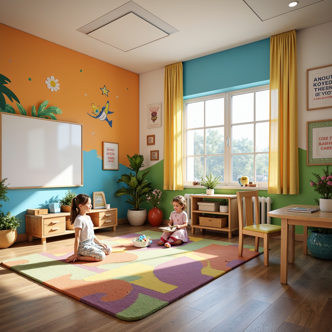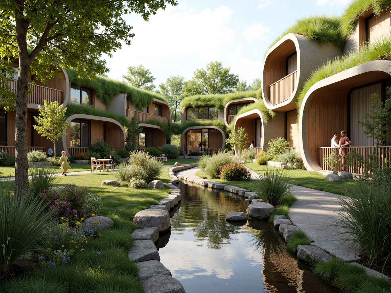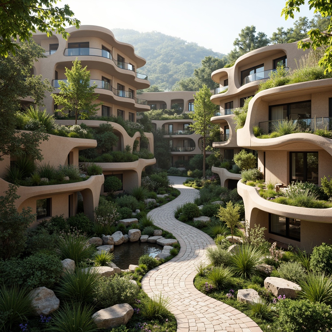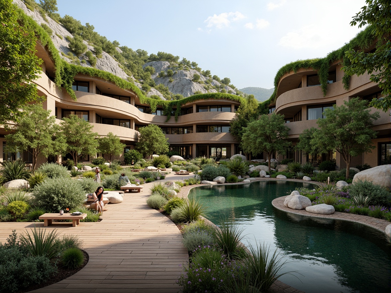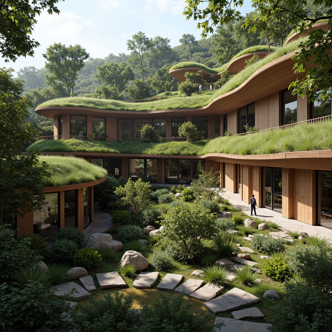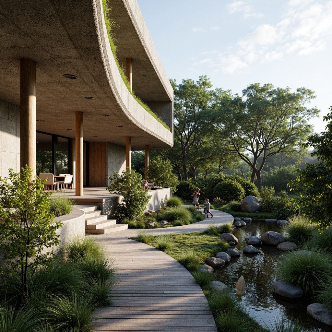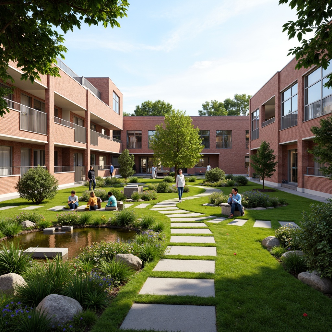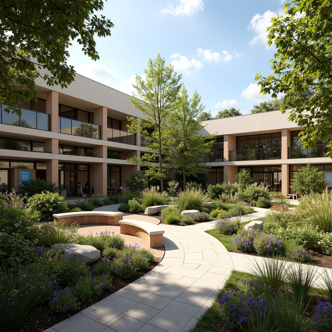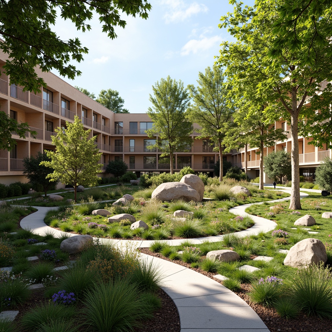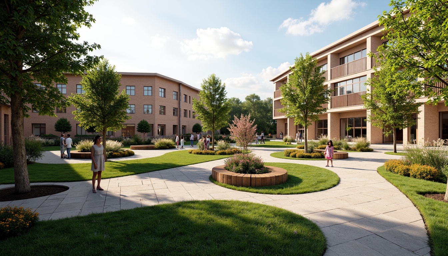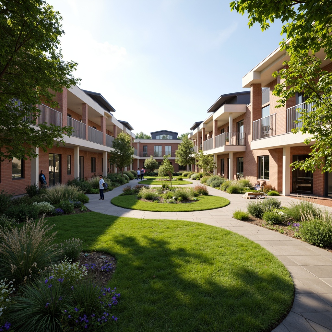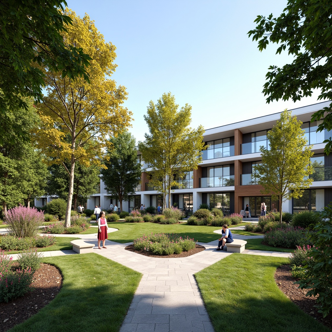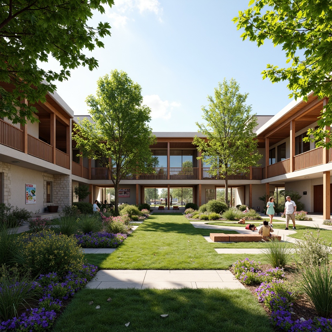友人を招待して、お二人とも無料コインをゲット
Design ideas
/
Architecture
/
Middle school
/
Middle School Blobitecture Style Architecture Design Ideas
Middle School Blobitecture Style Architecture Design Ideas
Blobitecture style is a fascinating architectural approach that emphasizes organic shapes and fluid forms, perfect for modern educational environments. This style integrates natural landscapes with unique building designs, utilizing materials like sand to create textured surfaces. The Lavender Blue color palette enhances the aesthetic appeal, creating an inviting atmosphere for middle school students. In this collection of design ideas, you'll find inspiration that merges nature and architecture, perfect for a mountainous backdrop.
Exploring Organic Shapes in Middle School Blobitecture
The concept of organic shapes is central to Blobitecture design, particularly in a middle school setting. These flowing forms not only create visually striking structures but also foster an environment conducive to creativity and learning. Integrating organic shapes into school architecture encourages students to connect with their surroundings and inspires innovative thinking. This approach allows for open spaces and natural light, enhancing the overall educational experience.
Prompt: Vibrant middle school courtyard, undulating blob-like structures, irregular organic shapes, playful color schemes, wavy rooflines, curvaceous walls, whimsical architectural details, natural stone accents, lush greenery, blooming flowers, sunny day, soft warm lighting, shallow depth of field, 3/4 composition, panoramic view, realistic textures, ambient occlusion.
Prompt: Vibrant blob-shaped buildings, iridescent colors, undulating curves, organic forms, futuristic architecture, whimsical details, playful structures, educational signs, natural stone pathways, lush greenery, blooming flowers, sunny day, soft warm lighting, shallow depth of field, 3/4 composition, panoramic view, realistic textures, ambient occlusion.
Prompt: Vibrant green blob-like buildings, curved lines, playful rounded structures, soft earthy tones, natural materials, wooden accents, wavy roofs, organic forms, whimsical architecture, educational signs, collaborative outdoor spaces, colorful murals, dynamic shapes, abstract patterns, nature-inspired design, sunny day, warm lighting, shallow depth of field, 1/2 composition, realistic textures, ambient occlusion.
Prompt: Vibrant blob-like structures, wavy lines, playful curves, earthy tones, natural materials, wooden accents, green roofs, living walls, organic forms, whimsical details, colorful textures, soft lighting, shallow depth of field, 1/1 composition, panoramic view, realistic rendering, ambient occlusion, educational signage, interactive exhibits, collaborative learning spaces, flexible seating areas, cozy reading nooks.
Prompt: Vibrant blob-like structures, playful curved lines, natural earthy tones, moss-covered surfaces, organic free-form shapes, whimsical architectural details, imaginative futuristic designs, middle school campus setting, educational signage, winding walkways, lush greenery, blooming flowers, sunny day, soft warm lighting, shallow depth of field, 3/4 composition, panoramic view, realistic textures, ambient occlusion.
Prompt: Vibrant color scheme, playful rounded forms, irregular blob-like structures, natural earthy tones, wooden accents, greenery integration, soft indirect lighting, whimsical patterns, tactile textures, undulating walls, curved staircases, airy open spaces, collaborative learning environments, flexible seating arrangements, modular furniture designs, dynamic spatial flow, 1/2 composition, atmospheric rendering, realistic material responses.
Prompt: Vibrant middle school building, organic blob-like structures, curvaceous lines, playful color palette, natural stone walls, wooden accents, green roofs, winding staircases, open communal spaces, collaborative learning areas, interactive exhibits, 3D printing stations, STEAM-focused classrooms, flexible seating arrangements, abundant natural light, soft warm glow, shallow depth of field, 1/1 composition, realistic textures, ambient occlusion.
Prompt: Curved biomorphic buildings, earthy tones, natural materials, irregular shapes, wavy lines, bulbous structures, futuristic architecture, vibrant green roofs, solar panels, wind turbines, recycled materials, innovative sustainable design, eco-friendly classrooms, collaborative learning spaces, flexible furniture, soft warm lighting, shallow depth of field, 3/4 composition, panoramic view, realistic textures, ambient occlusion.
Prompt: Vibrant blob-shaped classrooms, curved walls, organic forms, natural earthy tones, warm beige colors, rounded corners, soft diffused lighting, cozy reading nooks, flexible seating arrangements, collaborative workspaces, educational displays, interactive whiteboards, wavy lines, playful patterns, irregular shapes, whimsical textures, inviting atmosphere, comfortable furnishings, lush greenery, blooming plants, sunny day, shallow depth of field, 1/1 composition, soft focus, warm color palette.
The Importance of Textured Surfaces in Architecture
Textured surfaces play a vital role in the Blobitecture style, offering both aesthetic and practical benefits. In a middle school, these surfaces can stimulate tactile engagement among students. Using materials like sand allows for unique finishes that add depth and character to the buildings. This not only creates an inviting atmosphere but also promotes a connection with the natural environment, enhancing the learning experience.
Prompt: Rugged stone walls, worn wooden planks, metallic grids, corrugated steel sheets, rough concrete finishes, tactile brick surfaces, natural rock formations, weathered copper accents, distressed wood textures, urban graffiti, industrial pipes, exposed ductwork, raw concrete columns, brutalist architecture, high-contrast lighting, dramatic shadows, atmospheric perspective, 1/1 composition, cinematic mood.
Prompt: Rustic stone walls, weathered wooden planks, rough-hewn brick facades, ornate tile mosaics, metallic mesh panels, translucent glass blocks, natural rock formations, earthy tones, organic shapes, irregular patterns, tactile experiences, sensorial connections, immersive environments, dynamic light reflections, dramatic shadow effects, atmospheric ambience, 3/4 composition, shallow depth of field, realistic renderings.
Prompt: Rustic stone walls, weathered wooden planks, distressed metal panels, rough-hewn concrete blocks, earthy terrain, natural rock formations, rugged mountainous landscape, serene misty atmosphere, soft warm lighting, high dynamic range, 3/4 composition, shallow depth of field, realistic textures, ambient occlusion.
Prompt: Rustic stone walls, weathered wooden planks, distressed metal panels, rough-hewn rock formations, organic natural materials, earthy color palette, tactile experiences, sensory engagement, dynamic shadow play, dramatic lighting effects, atmospheric ambiance, brutalist architecture, industrial chic aesthetic, reclaimed wood accents, exposed ductwork, polished concrete floors, modern minimalist design, sleek lines, subtle texture contrasts, abstract patterns, nature-inspired motifs.
Prompt: Rustic stone walls, rough-hewn wooden beams, distressed metal accents, natural brick facades, weathered concrete surfaces, tactile experience, organic shapes, earthy tones, warm ambient lighting, shallow depth of field, 3/4 composition, realistic textures, ambient occlusion.
Prompt: Weathered stone facades, rough-hewn wooden accents, distressed metal cladding, rustic brick walls, organic natural materials, earthy color palette, tactile experience, sensory engagement, three-dimensional depth, visual interest, dynamic shadow play, ambient lighting effects, dramatic contrast, contextual responsiveness, harmonious integration, building's character, architectural narrative, storytelling through design, atmospheric ambiance, immersive environment, experiential architecture.
Prompt: Rustic stone walls, weathered wooden planks, rough-hewn concrete blocks, intricate brick patterns, natural rock formations, earthy toned terracotta tiles, distressed metal surfaces, corrugated steel sheets, organic curves, biomimetic designs, futuristic metallic meshes, dynamic light reflections, high-contrast shading, atmospheric perspective, 1/2 composition, cinematic framing, realistic material properties, subtle ambient occlusion.
Prompt: Rustic stone walls, weathered wooden planks, rough-hewn granite columns, intricate brick patterns, ornate metal facades, vibrant ceramic tiles, natural fiber rugs, earthy terracotta pots, organic forms, curvaceous lines, soft warm lighting, shallow depth of field, 1/1 composition, realistic textures, ambient occlusion, modern eclectic architecture, urban cityscape, busy street life, dynamic atmosphere.
Prompt: Weathered stone walls, rough-hewn wooden beams, ornate metal fixtures, distressed brick facades, rustic natural materials, earthy color palette, organic forms, undulating curves, tactile experiences, sensory engagement, emotional connections, human-scale proportions, atmospheric lighting, dramatic shadows, cinematic compositions, 3/4 framing, shallow depth of field, warm soft focus.
Creating a Unique Color Palette for Educational Spaces
The Lavender Blue color palette is an excellent choice for middle school Blobitecture designs. This soothing combination fosters a calm and creative environment, which is essential for student engagement. Color can influence mood and behavior, making it crucial to select shades that promote focus and tranquility. By incorporating this color scheme, the architectural design becomes a source of inspiration, encouraging students to express themselves artistically.
Prompt: Vibrant classroom, bright yellow walls, stimulating orange accents, calming blue furniture, soft greenery, natural wood textures, innovative LED lighting, futuristic whiteboards, educational posters, inspirational quotes, collaborative seating areas, colorful rugs, geometric patterns, dynamic shapes, youthful energy, warm afternoon sunlight, shallow depth of field, 1/1 composition, realistic rendering.
Prompt: Vibrant learning hub, warm beige walls, rich wood accents, calming blue-green furniture, playful yellow-orange decor, inspirational quotes, educational charts, interactive whiteboards, modern LED lighting, comfortable seating areas, collaborative workspaces, flexible modular design, natural materials, earthy tones, soothing ambiance, shallow depth of field, 1/2 composition, soft focus, realistic textures.
Prompt: Vibrant learning environment, playful color scheme, warm beige walls, calming blue accents, energetic yellow furniture, natural wood textures, bold red decorative elements, soft greenery, educational graphics, inspiring quotes, modern minimalism, ample natural light, clerestory windows, glass partitions, collaborative workspaces, comfortable seating areas, subtle texture variations, harmonious color balance, stimulating visual contrast, 1/2 composition, gentle warm lighting, realistic material reflections.
Prompt: Vibrant classroom, pastel colors, soft peach walls, calming blue accents, natural wood tones, playful green furniture, stimulating orange decor, inspirational quotes, motivational posters, educational graphics, interactive whiteboards, cozy reading nooks, flexible seating arrangements, abundant natural light, warm atmospheric lighting, shallow depth of field, 1/1 composition, realistic textures, ambient occlusion.
Prompt: Vibrant kindergarten, playful color blocks, bright yellow accents, soft blue walls, greenery-inspired murals, wooden furniture, natural textures, earthy tones, creative art stations, interactive whiteboards, cozy reading nooks, warm overhead lighting, shallow depth of field, 2/3 composition, realistic renderings, ambient occlusion.
Prompt: Vibrant kindergarten, playful primary colors, soft pastel hues, educational charts, interactive whiteboards, wooden desks, ergonomic chairs, natural wood accents, cozy reading nooks, floor-to-ceiling windows, abundant sunlight, warm beige flooring, inspirational quotes, motivational posters, creative artwork displays, collaborative learning zones, flexible seating arrangements, calming blue tones, stimulating orange accents, soft greenery, lively yellow highlights, 3/4 composition, shallow depth of field, panoramic view, realistic textures.
Prompt: Vibrant kindergarten, playful blocks, bright primary colors, soft pastel hues, educational posters, interactive whiteboards, wooden desks, ergonomic chairs, natural light-filled classrooms, stimulating color accents, energetic coral tones, soothing blue undertones, warm beige backgrounds, inspirational quotes, modern minimalist decor, collaborative learning spaces, dynamic angular shapes, creative expression zones, colorful rug patterns, engaging visual displays.
Prompt: Vibrant kindergarten, playful primary colors, soft pastel hues, inspirational quotes, educational posters, interactive whiteboards, ergonomic furniture, natural wood accents, cozy reading nooks, warm lighting, shallow depth of field, 1/1 composition, symmetrical architecture, modern minimalism, colorful geometric patterns, abstract shapes, stimulating textures, ambient occlusion.
Prompt: Vibrant kindergarten, playful color scheme, soft pastel hues, creamy whites, warm beige tones, energetic blue accents, stimulating orange pops, lively green murals, interactive whiteboards, colorful rug patterns, educational posters, inspirational quotes, natural wood furniture, cozy reading nooks, abundant daylight, softbox lighting, shallow depth of field, 1/1 composition, realistic textures, ambient occlusion.
Prompt: Vibrant classroom, energetic orange accents, soft mint green walls, calming blue hues, natural wood tones, minimalist furniture, modern LED lighting, interactive whiteboards, collaborative workspaces, comfortable seating areas, lush indoor plants, refreshing water features, dynamic color blocking, bold typography, playful patterns, inviting texture combinations, warm afternoon sunlight, shallow depth of field, 2/3 composition, realistic renderings, ambient occlusion.
Natural Integration of Architecture with Landscape
Natural integration is a hallmark of Blobitecture, particularly in mountainous regions. This architectural style harmonizes with the surrounding landscape, creating a seamless transition between the built environment and nature. Schools designed with this principle in mind encourage outdoor learning and exploration. The design not only respects the natural terrain but also enhances the aesthetic appeal of the educational space, making it more engaging for students.
Prompt: Harmonious fusion of building and nature, lush green roofs, living walls, cantilevered structures, organic shapes, earthy tones, natural stone cladding, wooden accents, seamless transitions, curved lines, minimalist design, eco-friendly materials, rainwater harvesting systems, grey water reuse, solar panels, wind turbines, vibrant flora, blooming trees, serene water features, meandering pathways, scenic overlooks, panoramic views, soft warm lighting, shallow depth of field, 3/4 composition.
Prompt: Seamless fusion of modern buildings, lush green roofs, verdant walls, natural stone foundations, curved lines, organic forms, earthy tones, sustainable materials, eco-friendly design, serene water features, gentle streams, tranquil ponds, scenic walkways, meandering paths, native plant species, vibrant wildflowers, soft rustling sounds, warm sunlight filtering, dappled shadows, 1/1 composition, shallow depth of field, realistic textures, ambient occlusion.
Prompt: Harmonious blending of built structures, lush green roofs, verdant walls, native plant species, meandering walkways, organic forms, earthy tones, natural stone facades, reclaimed wood accents, large windows, sliding glass doors, seamless indoor-outdoor transitions, sunny day, soft diffused lighting, shallow depth of field, 3/4 composition, panoramic view, realistic textures, ambient occlusion.
Prompt: Harmonious blending of buildings with nature, undulating green roofs, lush vegetation, meandering stone walkways, serene water features, organic forms, earthy tones, sustainable materials, seamless transitions, curved lines, minimalist design, abundant natural light, soft warm ambiance, shallow depth of field, 3/4 composition, panoramic view, realistic textures, ambient occlusion.
Prompt: Harmonious villa, curved lines, lush green roofs, native plants, winding stone pathways, serene water features, reflective pools, wooden decks, cantilevered structures, organic forms, earthy tones, natural materials, seamless transitions, blurred boundaries, rustic charm, warm ambient lighting, soft focus, 1/1 composition, atmospheric perspective, realistic foliage.
Prompt: Harmonious building design, lush green roofs, verdant walls, natural stone facades, organic shapes, curved lines, blending boundaries, seamless transitions, native plant species, meandering walkways, serene water features, wooden decks, rustic benches, warm lighting, soft shadows, ambient sounds, 1/1 composition, symmetrical framing, realistic textures, detailed normal maps.
Prompt: Harmonious blend of building and nature, undulating green roofs, curved lines, organic shapes, earthy tones, natural stone walls, wooden accents, floor-to-ceiling windows, sliding glass doors, seamless transitions, native plant species, meandering walkways, scenic lookout points, tranquil water features, subtle lighting, warm ambiance, 1/1 composition, intimate scale, atmospheric perspective, realistic foliage, soft focus.
Prompt: Seamless fusion of building and nature, organic curves, native plants, meandering walkways, wooden decks, stone walls, green roofs, living walls, eco-friendly materials, sustainable design, natural ventilation, abundant daylight, soft diffused lighting, shallow depth of field, 3/4 composition, panoramic view, realistic textures, ambient occlusion, serene atmosphere, peaceful ambiance.
Achieving Landscape Harmony in School Design
Landscape harmony is essential in middle school Blobitecture, ensuring that the building complements its natural surroundings. This approach considers the ecological impact and aims to create a sustainable environment for students. By aligning the architectural design with the landscape, schools can provide outdoor spaces that promote physical activity and environmental awareness. This harmony fosters a sense of belonging and connection to nature among students.
Prompt: Serenely designed school campus, lush green lawns, vibrant flowerbeds, winding stone pathways, tranquil water features, naturalistic playground equipment, wooden benches, educational signage, brick-clad buildings, modern architecture, large windows, glass doors, blooming trees, sunny day, soft warm lighting, shallow depth of field, 3/4 composition, panoramic view, realistic textures, ambient occlusion.
Prompt: Serene school courtyard, lush greenery, vibrant flowers, natural stone walkways, curved benches, educational signs, modern architecture, large windows, glass doors, blooming trees, sunny day, soft warm lighting, shallow depth of field, 3/4 composition, panoramic view, realistic textures, ambient occlusion, harmonious color palette, symmetrical layout, organic shapes, water feature, outdoor classroom, learning gardens, nature-inspired art installations.
Prompt: Serene school courtyard, lush greenery, vibrant flowers, playground equipment, climbing frames, swings, benches, educational signs, natural stone walkways, brick buildings, modern architecture, large windows, glass doors, blooming trees, sunny day, soft warm lighting, shallow depth of field, 3/4 composition, panoramic view, realistic textures, ambient occlusion, harmonious landscape integration, eco-friendly design principles, sustainable water management systems, rain gardens, green roofs, native plant species, meandering paths, tranquil atmosphere, nature-inspired color palette.
Prompt: Serene schoolyard, lush greenery, vibrant flowers, winding pathways, educational gardens, outdoor classrooms, natural stone walls, wooden benches, eco-friendly materials, modern architecture, large windows, glass doors, blooming trees, sunny day, soft warm lighting, shallow depth of field, 3/4 composition, panoramic view, realistic textures, ambient occlusion, harmonious color palette, symmetrical design, curved lines, organic shapes, water features, small ponds, outdoor art installations.
Prompt: Serene school surroundings, lush greenery, vibrant flowers, meandering pathways, natural stone seating areas, wooden benches, educational signage, modern school buildings, large windows, glass doors, blooming trees, sunny day, soft warm lighting, shallow depth of field, 3/4 composition, panoramic view, realistic textures, ambient occlusion, harmonious color palette, symmetrical architecture, curved lines, organic forms, nature-inspired elements, eco-friendly materials, sustainable design solutions.
Prompt: Vibrant school courtyard, lush green lawns, blooming flowerbeds, meandering walkways, natural stone benches, educational signage, modern architectural design, large windows, sliding glass doors, cantilevered roofs, outdoor classrooms, shaded areas, soft warm lighting, shallow depth of field, 3/4 composition, panoramic view, realistic textures, ambient occlusion, harmonious color palette, symmetrical layout, curved lines, natural materials, eco-friendly infrastructure, rainwater harvesting systems, green walls, innovative irrigation systems.
Prompt: Serene school surroundings, lush greenery, vibrant flowers, meandering pathways, natural stone seating areas, educational signage, wooden benches, modern architecture, large windows, sliding glass doors, blooming trees, sunny day, soft warm lighting, shallow depth of field, 3/4 composition, panoramic view, realistic textures, ambient occlusion, eco-friendly materials, sustainable water features, innovative irrigation systems, harmonious color palette, organic shapes, curved lines, symmetrical design, minimalist aesthetics.
Prompt: Harmonious schoolyard, lush greenery, vibrant flowers, natural stone walls, wooden benches, educational signs, modern minimalist architecture, large windows, glass doors, blooming trees, sunny day, soft warm lighting, shallow depth of field, 3/4 composition, panoramic view, realistic textures, ambient occlusion, curved lines, organic forms, eco-friendly materials, sustainable water features, rain gardens, native plant species, wildlife habitats, serene atmosphere, inviting outdoor spaces.
Conclusion
In summary, the Middle School Blobitecture style offers a unique approach to educational architecture that emphasizes organic shapes, textured surfaces, and a harmonious relationship with the landscape. The use of materials like sand and a Lavender Blue color palette not only enhances aesthetic appeal but also fosters creativity and engagement among students. This design style is perfect for mountainous settings, promoting outdoor learning and environmental consciousness.
Want to quickly try middle-school design?
Let PromeAI help you quickly implement your designs!
Get Started For Free
Other related design ideas

Middle School Blobitecture Style Architecture Design Ideas

Middle School Blobitecture Style Architecture Design Ideas

Middle School Blobitecture Style Architecture Design Ideas

Middle School Blobitecture Style Architecture Design Ideas

Middle School Blobitecture Style Architecture Design Ideas

Middle School Blobitecture Style Architecture Design Ideas


