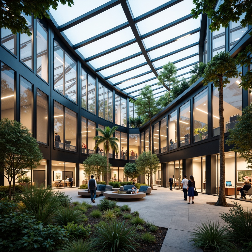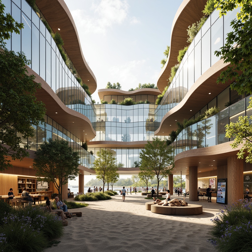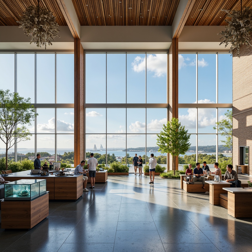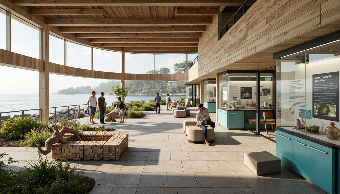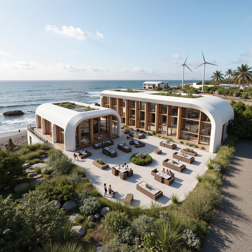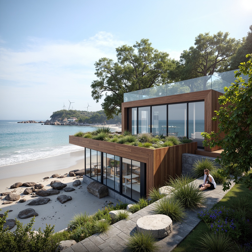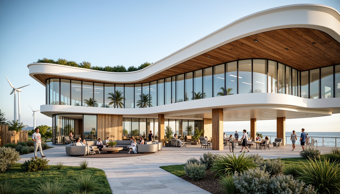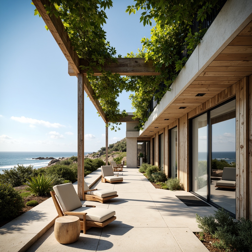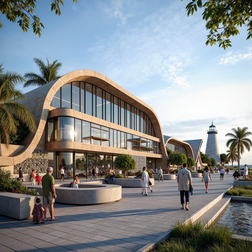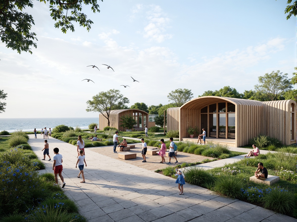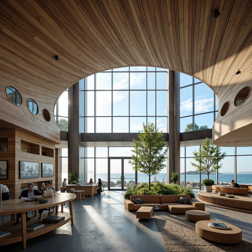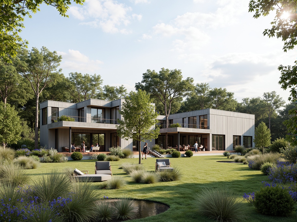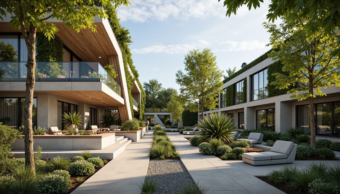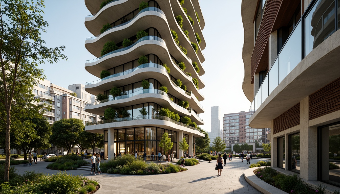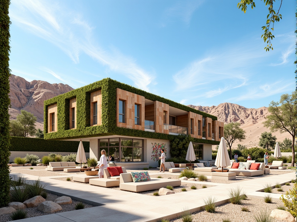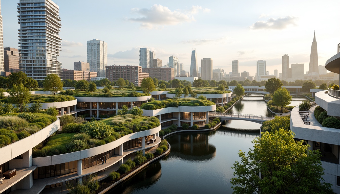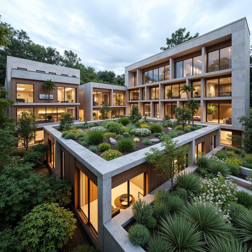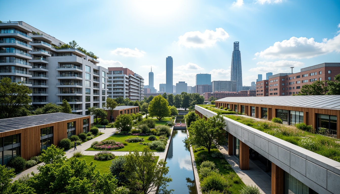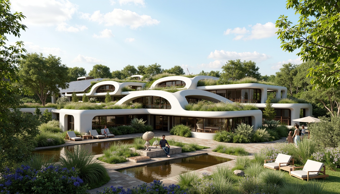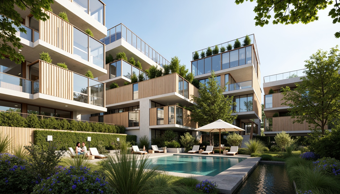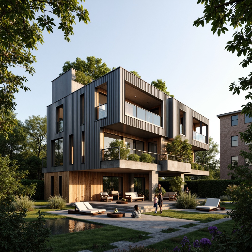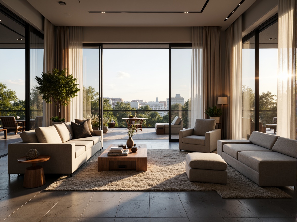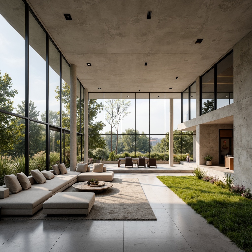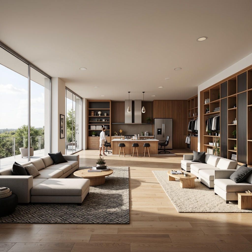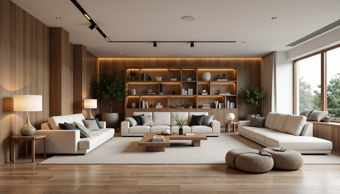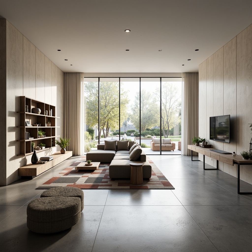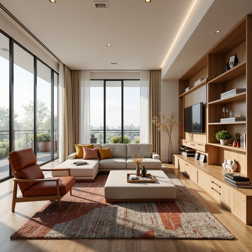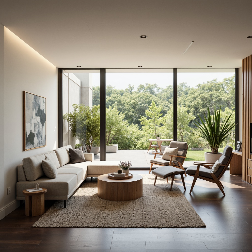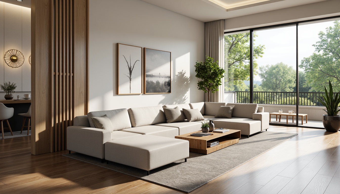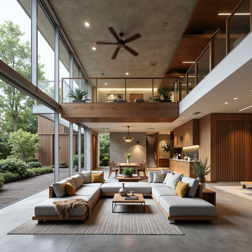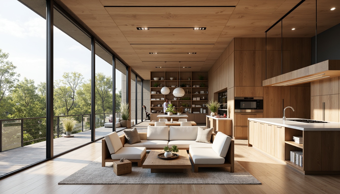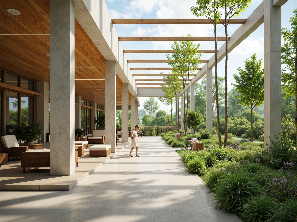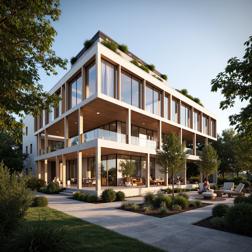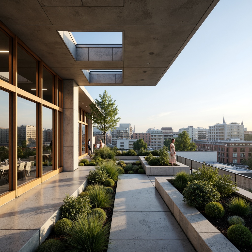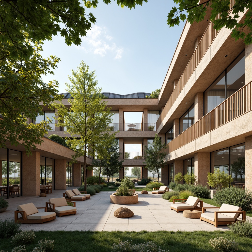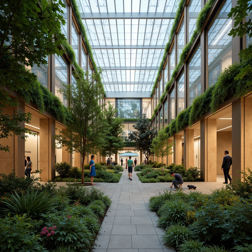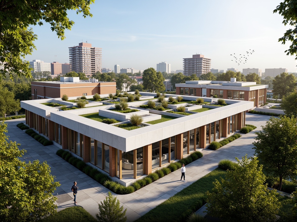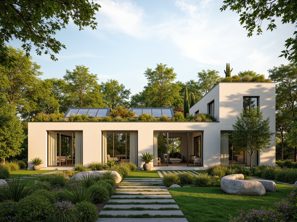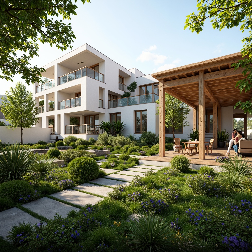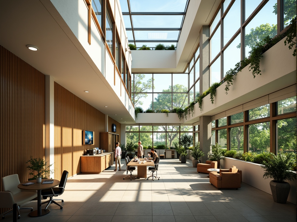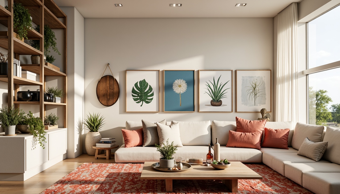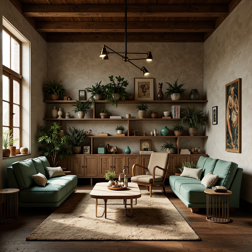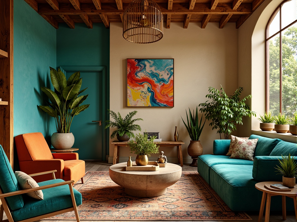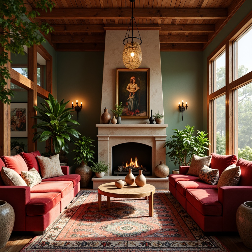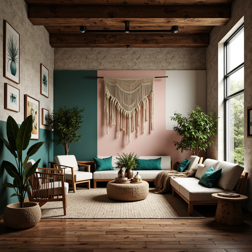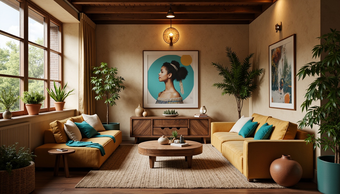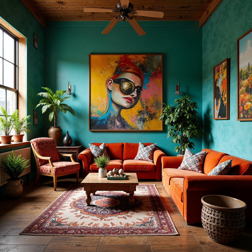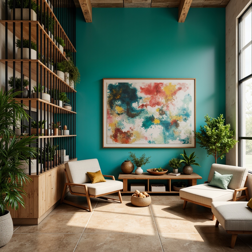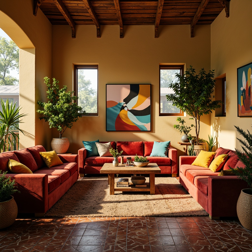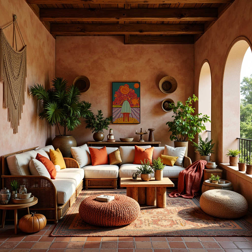友人を招待して、お二人とも無料コインをゲット
Design ideas
/
Architecture
/
Research center
/
Coastal Research Center Organic Architecture Design Ideas
Coastal Research Center Organic Architecture Design Ideas
Explore the innovative and sustainable design concepts that define the Coastal Research Center Organic Architecture style. By utilizing cork materials and a mauve color palette, these designs harmonize with their coastal surroundings, promoting a seamless integration of nature and architecture. The thoughtful application of biophilic design principles ensures that every space is not only functional but also aesthetically pleasing, providing a nurturing environment for research and collaboration. These ideas offer a glimpse into the future of architecture, where sustainability, comfort, and beauty coexist.
Exploring Biophilic Design in Coastal Research Centers
Biophilic design is a fundamental aspect of the Coastal Research Center Organic Architecture style, emphasizing the connection between humans and nature. By incorporating natural elements such as living walls, water features, and organic shapes, these designs create inviting spaces that enhance well-being and productivity. The integration of biophilic principles not only improves the aesthetic quality of the buildings but also fosters a sense of tranquility and inspiration, making them ideal environments for research and innovation.
Prompt: Coastal research center, ocean-inspired architecture, wave-like curves, transparent glass fa\u00e7ades, natural ventilation systems, reclaimed wood accents, living walls, green roofs, sea-salt air, misty mornings, warm golden lighting, shallow depth of field, 1/1 composition, panoramic views, realistic water textures, ambient occlusion, sandy beach surroundings, driftwood sculptures, oceanographic equipment, interactive exhibits, educational signage, collaborative workspaces, ergonomic furniture, sustainable materials, eco-friendly systems.
Prompt: Coastal research center, modern architecture, large windows, ocean views, natural materials, reclaimed wood accents, living walls, green roofs, solar panels, wind turbines, sustainable design, eco-friendly materials, minimalist decor, calm color palette, soft natural lighting, airy open spaces, collaborative workspaces, laboratory equipment, marine life displays, aquariums, interactive exhibits, educational signage, ocean-inspired artwork, driftwood sculptures, sea-glass chandeliers, panoramic views, 3/4 composition, shallow depth of field, realistic textures, ambient occlusion.
Prompt: Coastal research center, ocean-inspired architecture, curved lines, natural materials, reclaimed wood accents, large windows, ocean views, minimalist decor, scientific equipment displays, collaborative workspaces, soft blue-green color scheme, calming atmosphere, natural ventilation, abundant daylight, flexible laboratory spaces, interactive exhibits, educational signage, rustic wooden docks, seaside vegetation, driftwood sculptures, misty mornings, warm golden lighting, shallow depth of field, 2/3 composition, realistic textures, ambient occlusion.
Prompt: Coastal research center, organic curves, natural materials, reclaimed wood accents, large ocean-facing windows, minimal ornamentation, soothing color palette, soft diffused lighting, living walls, green roofs, wind turbines, solar panels, rainwater harvesting systems, sustainable building practices, modern laboratory equipment, collaborative workspaces, ergonomic furniture, nautical-inspired decor, marine life exhibits, interactive displays, educational signage, scenic outdoor decks, ocean breeze, salty air, seagulls crying, 3/4 composition, shallow depth of field, realistic textures.
Prompt: Coastal research center, modern biophilic architecture, large windows, ocean views, natural ventilation, reclaimed wood accents, living walls, green roofs, solar panels, wind turbines, eco-friendly materials, minimalist decor, calming color palette, soft natural lighting, shallow depth of field, 3/4 composition, panoramic view, realistic textures, ambient occlusion, serene coastal scenery, sandy beaches, rocky shores, driftwood, seaweed, ocean breeze, misty mornings, warm sunny days.
Prompt: Curved coastal research center, large windows, ocean views, natural ventilation, sustainable materials, reclaimed wood accents, living walls, green roofs, solar panels, wind turbines, wave-inspired architecture, undulating lines, minimalist decor, eco-friendly furniture, comfortable seating areas, collaborative workspaces, interactive exhibits, educational displays, floor-to-ceiling glass doors, soft diffused lighting, shallow depth of field, 3/4 composition, realistic textures, ambient occlusion.
Prompt: \Wave-inspired research facility, ocean views, natural ventilation systems, reclaimed wood accents, living walls, green roofs, coastal-themed interior design, minimal ornamentation, abundance of natural light, floor-to-ceiling windows, sliding glass doors, outdoor laboratories, weathered metal cladding, driftwood furniture, sea-glass tiles, sandy beige color scheme, soft ocean breeze sounds, 1/2 composition, shallow depth of field, warm sunny day, realistic textures, ambient occlusion.\
Prompt: \Coastal research center, modern oceanographic institute, curved lines, undulating roof, ocean-inspired fa\u00e7ade, reclaimed wood accents, natural ventilation systems, abundant daylight, floor-to-ceiling windows, panoramic views, marine life exhibits, interactive displays, eco-friendly materials, sustainable energy systems, wave-like architecture, seaside promenade, weathered steel structures, driftwood decorative elements, sea breeze, soft warm lighting, 1/2 composition, realistic textures, ambient occlusion.\
Prompt: Sustainable coastal research center, modern wavy architecture, large windows, ocean views, natural ventilation, reclaimed wood accents, living walls, green roofs, solar panels, wind turbines, eco-friendly materials, innovative cooling systems, shaded outdoor spaces, misting systems, minimal ornamentation, functional simplicity, calming color palette, soft natural lighting, shallow depth of field, 1/1 composition, realistic textures, ambient occlusion, serene ocean sounds, seagulls flying overhead, gentle sea breeze.
Prompt: \Coastal research center, organic curves, weathered wood accents, ocean-inspired color palette, natural textiles, reclaimed driftwood furniture, floor-to-ceiling windows, panoramic ocean views, soft diffused lighting, 1/1 composition, minimalist decor, scientific equipment displays, interactive exhibits, marine life visualizations, collaborative workspaces, ergonomic seating areas, ambient ocean sounds, misty morning atmosphere, gentle sea breeze, realistic wave simulations.\Let me know if this meets your expectations!
The Role of Sustainable Materials in Modern Architecture
Sustainable materials play a pivotal role in contemporary architecture, especially in the Coastal Research Center Organic Architecture style. Cork, as a renewable resource, is used extensively in these designs due to its eco-friendly properties and aesthetic appeal. Its natural insulation helps to maintain comfortable indoor temperatures while reducing energy consumption. Additionally, the use of sustainable materials contributes to the overall environmental performance of the building, aligning with the principles of responsible architecture and design.
Prompt: Eco-friendly modern architecture, sustainable building materials, recycled metal fa\u00e7ades, low-carbon concrete structures, reclaimed wood accents, green roofs, living walls, solar panels, wind turbines, rainwater harvesting systems, minimalist design, natural ventilation, large windows, glass doors, abundant daylight, soft diffused lighting, shallow depth of field, 3/4 composition, panoramic view, realistic textures, ambient occlusion.
Prompt: Eco-friendly modern architecture, green roofs, living walls, recycled glass fa\u00e7ades, solar panels, wind turbines, rainwater harvesting systems, natural ventilation systems, low-carbon concrete structures, FSC-certified wood, bamboo materials, reclaimed wooden accents, energy-efficient windows, double glazing, thermal insulation, minimalist interior design, industrial chic aesthetic, exposed ductwork, polished concrete floors, abundant natural light, soft warm ambiance, shallow depth of field, 3/4 composition, panoramic view, realistic textures, ambient occlusion.
Prompt: Eco-friendly skyscraper, living green walls, recycled metal fa\u00e7ade, solar panels, wind turbines, rainwater harvesting systems, low-carbon concrete, FSC-certified wood, bamboo flooring, reclaimed wood accents, energy-efficient glazing, natural ventilation systems, organic shapes, curved lines, minimalist aesthetic, abundant natural light, soft warm ambiance, shallow depth of field, 3/4 composition, panoramic view, realistic textures, ambient occlusion.
Prompt: Eco-friendly modern architecture, reclaimed wood facades, living green walls, solar panels, rainwater harvesting systems, low-carbon concrete foundations, recyclable metal frames, insulated glass windows, energy-efficient LED lighting, natural ventilation systems, organic forms, curved lines, minimalist design, desert landscape, clear blue sky, hot sunny day, vast open space, innovative cooling technologies, shaded outdoor spaces, misting systems, vibrant colorful textiles, intricate geometric motifs, 3/4 composition, panoramic view, realistic textures, ambient occlusion.
Prompt: Eco-friendly modern buildings, green roofs, living walls, recycled metal structures, low-carbon concrete, FSC-certified wood, solar panels, wind turbines, rainwater harvesting systems, grey water reuse, bio-based insulation, natural ventilation, minimal waste generation, Cradle-to-Cradle design, circular economy principles, LEED-certified architecture, energy-efficient glass facades, thermal mass materials, radiant cooling systems, organic shapes, futuristic aesthetic, bright natural light, airy open spaces, panoramic city views, soft warm ambiance, shallow depth of field, 3/4 composition.
Prompt: Eco-friendly modern architecture, green roofs, living walls, recycled glass facades, low-carbon concrete structures, FSC-certified wooden accents, solar panels, wind turbines, rainwater harvesting systems, grey water reuse, bamboo flooring, reclaimed wood textures, natural ventilation systems, large windows, minimalist design, open-plan interiors, abundant natural light, soft warm lighting, 3/4 composition, shallow depth of field, realistic renderings.
Prompt: Eco-friendly modern architecture, green roofs, living walls, solar panels, wind turbines, water conservation systems, recycled materials, low-carbon concrete, sustainable wood, bamboo structures, natural stone facades, minimalist design, angular lines, sleek metal buildings, reflective glass surfaces, urban gardens, city skylines, blue skies, warm sunny days, shallow depth of field, 3/4 composition, panoramic views, realistic textures, ambient occlusion.
Prompt: Eco-friendly buildings, green roofs, solar panels, wind turbines, water conservation systems, recycled materials, low-carbon concrete, FSC-certified wood, bamboo structures, living walls, vertical gardens, organic forms, curvaceous lines, natural light, minimalist interior design, reclaimed wood furniture, energy-efficient appliances, rainwater harvesting systems, greywater reuse, LEED-certified architecture, modern sustainable design, innovative insulation materials, passive house principles, thermal mass integration, radiant floor heating, 3/4 composition, shallow depth of field, realistic textures, ambient occlusion.
Prompt: Eco-friendly buildings, recycled glass facades, green roofs, living walls, solar panels, wind turbines, rainwater harvesting systems, low-carbon concrete structures, FSC-certified wood accents, bamboo flooring, natural fiber textiles, organic paint finishes, energy-efficient windows, minimalist design, open floor plans, abundant natural light, soft warm illumination, shallow depth of field, 3/4 composition, panoramic view, realistic textures, ambient occlusion.
Prompt: Eco-friendly modern buildings, recycled metal facades, low-carbon concrete structures, reclaimed wood accents, solar panels, green roofs, living walls, rainwater harvesting systems, grey water reuse, organic coatings, toxin-free paints, FSC-certified timber, bamboo flooring, cork insulation, natural fiber textiles, energy-efficient glazing, double-glazed windows, thermal mass construction, passive house design, abundant natural light, soft warm ambiance, shallow depth of field, 3/4 composition, panoramic view, realistic textures, ambient occlusion.
Optimizing Interior Layout for Functionality and Flow
The interior layout of a Coastal Research Center is meticulously designed to ensure functionality and flow. Open-plan spaces promote collaboration and communication among researchers, while dedicated zones for individual work facilitate concentration. Thoughtful placement of furniture and equipment enhances accessibility and efficiency, allowing for a dynamic workspace that adapts to varying activities. By prioritizing user experience within the interior layout, these designs create environments that are conducive to creativity and productivity.
Prompt: Modern living room, sleek furniture, minimalist decor, open-plan layout, functional zones, flowing circulation paths, comfortable seating areas, task-oriented workspaces, ample natural light, soft warm illumination, 1/1 composition, shallow depth of field, realistic textures, ambient occlusion, cozy reading nook, stylish coffee table, plush area rug, floor-to-ceiling windows, sliding glass doors, urban cityscape view, morning sunlight, gentle breeze.
Prompt: Modern minimalist living room, sleek low-profile furniture, neutral color palette, polished concrete floors, floor-to-ceiling windows, abundant natural light, optimized functional zones, conversational seating areas, ergonomic workspace, built-in shelving units, hidden storage compartments, flow-promoting curved lines, harmonious spatial balance, 1/1 composition, soft warm lighting, realistic textures, ambient occlusion.
Prompt: Open-plan living area, minimalist decor, sleek wooden floors, floor-to-ceiling windows, natural light pouring in, cozy reading nook, plush sofas, geometric-patterned rugs, modern kitchen island, high-gloss cabinets, stainless steel appliances, spacious walk-in closet, organized storage systems, ergonomic workspace, comfortable office chairs, adjustable desk lamps, calming color palette, soft warm lighting, 1/2 composition, shallow depth of field, realistic textures, ambient occlusion.
Prompt: Modern living room, minimalist furniture, neutral color palette, natural materials, wooden floors, comfortable sofas, accent chairs, floor lamps, cozy textiles, functional shelving units, concealed storage, open-plan layout, circular flow, soft warm lighting, 1/1 composition, shallow depth of field, realistic textures, ambient occlusion.
Prompt: Modern minimalist living room, sleek low-profile furniture, neutral color palette, polished concrete floors, floor-to-ceiling windows, natural light pouring in, airy feel, functional sectional sofa, geometric-patterned rug, wall-mounted TV, floating shelves, concealed storage, optimized traffic path, harmonious flow, 1/1 composition, soft warm lighting, subtle texture variations.
Prompt: Modern living room, sleek furniture, minimalist decor, functional layout, flowing traffic path, comfortable seating area, large windows, natural light, soft warm lighting, cozy atmosphere, wooden flooring, creamy walls, plush carpets, vibrant accent colors, geometric patterns, open shelving units, hidden storage compartments, ergonomic chair designs, integrated smart home systems, seamless technology integration, harmonious color scheme, airy feel, 3/4 composition, panoramic view, realistic textures, ambient occlusion.
Prompt: Minimalist living room, neutral color palette, sleek furniture, ergonomic chairs, floor-to-ceiling windows, natural light pouring in, open-plan layout, functional zones, circular conversation pit, recessed lighting, textured rugs, wooden accents, modern art pieces, greenery, indoor plants, calming ambiance, soft warm glow, shallow depth of field, 1/1 composition, realistic textures, ambient occlusion.
Prompt: Modern minimalist living room, sleek low-profile furniture, neutral color palette, functional layout, efficient traffic flow, comfortable seating area, stylish coffee table, floor-to-ceiling windows, natural light pouring in, soft warm ambiance, 1/1 composition, shallow depth of field, realistic textures, ambient occlusion.
Prompt: Open-plan living space, sleek modern furniture, natural wood accents, polished concrete floors, floor-to-ceiling windows, abundant natural light, airy atmosphere, functional layout, efficient traffic flow, comfortable seating areas, cozy reading nooks, clever storage solutions, minimalist decor, subtle color palette, warm ambient lighting, 1/1 composition, shallow depth of field, realistic textures, ambient occlusion.
Prompt: Open-plan living area, minimalist decor, natural materials, wooden floors, large windows, abundant daylight, comfortable seating areas, sleek coffee tables, modern kitchen islands, high-gloss countertops, pendant lighting fixtures, optimized workflow, functional storage solutions, concealed appliances, built-in shelving units, floor-to-ceiling bookcases, acoustic ceiling panels, soft warm ambiance, shallow depth of field, 1/1 composition, realistic textures, ambient occlusion.
Harnessing Natural Lighting for Energy Efficiency
Natural lighting is a key feature of Coastal Research Center Organic Architecture, significantly impacting both energy efficiency and occupant comfort. Large windows, skylights, and strategically placed openings allow ample daylight to penetrate the interiors, reducing reliance on artificial lighting. This not only lowers energy costs but also enhances the overall ambiance of the spaces. By maximizing natural light, these designs promote a healthier and more vibrant environment for research activities.
Prompt: Green architectural design, eco-friendly building materials, large windows, clerestory roofs, skylights, translucent walls, reflective surfaces, minimal shading devices, south-facing orientation, open floor plans, natural ventilation systems, reduced artificial lighting, energy-efficient solutions, sustainable living spaces, bright airy interiors, soft diffused light, warm color tones, 1/1 composition, shallow depth of field, realistic textures, ambient occlusion.
Prompt: Modern eco-friendly office building, large windows, transparent glass facades, minimal shading devices, clerestory windows, skylights, open floor plan, collaborative workspaces, green roofs, living walls, natural ventilation systems, solar tubes, tube lighting, ambient occlusion, soft warm lighting, shallow depth of field, 3/4 composition, panoramic view, realistic textures.
Prompt: Eco-friendly office building, large windows, transparent glass facades, minimalist interior design, natural ventilation systems, open floor plans, collaborative workspaces, wooden accents, recycled materials, energy-efficient lighting, solar panels, green roofs, skylights, clerestory windows, shaded outdoor spaces, misting systems, soft warm lighting, shallow depth of field, 3/4 composition, panoramic view, realistic textures, ambient occlusion.
Prompt: Sustainable office building, open floor plan, high ceilings, clerestory windows, skylights, transparent glass walls, natural stone flooring, reclaimed wood accents, minimal artificial lighting, energy-efficient LED fixtures, automated shading systems, solar tubes, green roofs, lush rooftop garden, urban cityscape, clear blue sky, warm sunny day, soft diffused lighting, shallow depth of field, 1/1 composition, realistic textures, ambient occlusion.
Prompt: Eco-friendly office building, large windows, natural stone walls, green roofs, solar panels, skylights, clerestory windows, open floor plan, minimal artificial lighting, bright airy atmosphere, warm sunny day, soft diffused light, 1/1 composition, shallow depth of field, realistic textures, ambient occlusion.
Prompt: Vibrant atrium, lush greenery, natural stone walls, floor-to-ceiling windows, clerestory rooflights, open floor plan, minimalist interior design, reflective surfaces, mirrored ceilings, prismatic glass installations, soft warm illumination, ambient occlusion, 1/1 composition, panoramic view, realistic textures, sustainable energy solutions, solar panels, green roofs, eco-friendly materials, innovative cooling technologies, shaded outdoor spaces, misting systems.
Prompt: Eco-friendly office building, large windows, clerestory windows, skylights, transparent glass fa\u00e7ade, natural ventilation systems, solar tubes, reflective interior surfaces, minimalist decor, energy-efficient lighting, occupancy sensors, automatic dimming, LED lights, green roofs, lush vegetation, urban landscape, sunny day, soft warm lighting, shallow depth of field, 3/4 composition, panoramic view, realistic textures, ambient occlusion.
Prompt: Vibrant green roofs, lush vegetation, transparent glass fa\u00e7ades, minimalist windows, clerestory windows, skylights, solar tubes, reflective interior surfaces, bright open spaces, modern sustainable architecture, energy-efficient buildings, eco-friendly materials, innovative shading systems, overhangs, louvers, natural ventilation, air circulation, thermal mass, radiant cooling, warm beige colors, soft diffused lighting, 1/1 composition, realistic textures, ambient occlusion.
Prompt: Vibrant green rooftop garden, lush foliage, solar panels, skylights, clerestory windows, large overhangs, shaded outdoor spaces, natural ventilation systems, energy-efficient architecture, modern sustainable design, minimalist interior decor, warm earthy tones, soft diffused lighting, shallow depth of field, 1/1 composition, realistic textures, ambient occlusion.
Prompt: Eco-friendly office building, large windows, clerestory lighting, skylights, solar tubes, natural ventilation, open floor plan, minimalist decor, wooden accents, green walls, living roofs, rainwater harvesting system, grey water reuse, energy-efficient appliances, motion sensors, automatic blinds, daylight harvesting, soft warm illumination, shallow depth of field, 1/1 composition, realistic textures, ambient occlusion.
Creating a Cohesive Color Palette for Inspired Spaces
The color palette in Coastal Research Center Organic Architecture is carefully curated to evoke the serene coastal environment. Soft mauve hues, complemented by earthy tones and natural textures, create a harmonious and calming atmosphere. This cohesive color scheme not only enhances the aesthetic appeal of the spaces but also influences the mood and productivity of the occupants. By embracing a thoughtful color palette, these designs foster a sense of connection to the surrounding landscape.
Prompt: Inspired spaces, serene ambiance, soft warm lighting, creamy whites, rich woods, earthy terracotta, calming blues, vibrant coral accents, metallic gold details, natural textiles, woven fibers, organic patterns, botanical illustrations, whimsical decor, eclectic furnishings, abstract art pieces, playful sculptural elements, lush greenery, airy openness, effortless elegance, modern minimalist design, clean lines, neutral backgrounds, subtle color transitions, 1/1 composition, shallow depth of field, realistic renderings.
Prompt: Inspired space, eclectic decor, vintage furniture, rich wood tones, distressed finishes, earthy color palette, warm beige walls, soft sage accents, deep teal hues, metallic gold hardware, plush area rugs, natural linen textiles, reclaimed wood shelves, industrial metal lighting, atmospheric shadows, dramatic high ceilings, moody ambient lighting, cinematic composition, 1/1 aspect ratio, realistic textures, subtle depth of field.
Prompt: Vibrant bohemian interior, rich turquoise accents, warm beige walls, plush velvet furniture, metallic gold decor, lush greenery, natural wood tones, eclectic patterned rugs, abstract artwork, soft warm lighting, atmospheric shadows, 2/3 composition, shallow depth of field, realistic textures, ambient occlusion.
Prompt: \Vibrant bohemian living room, eclectic furniture, plush velvet sofas, Moroccan-inspired tiles, colorful woven rugs, lush greenery, natural wood accents, earthy terracotta vases, warm golden lighting, soft focus, shallow depth of field, 1/1 composition, intimate atmosphere, cozy textures, ambient occlusion.\
Prompt: Inspired spaces, eclectic bohemian style, warm earthy tones, rich turquoise accents, soft blush pinks, creamy whites, natural wood textures, woven fiber rugs, macrame wall hangings, lush greenery, organic shapes, abstract patterns, modern minimalist furniture, industrial metal accents, reclaimed wood floors, urban loft atmosphere, moody dramatic lighting, cinematic composition, atmospheric depth of field.
Prompt: Inspired interior space, warm beige walls, rich walnut wood furniture, plush velvet sofas, vibrant turquoise accents, golden metallic lighting fixtures, eclectic bohemian decor, abstract artwork, natural woven fibers, earthy terracotta pots, lush greenery, atmospheric warm glow, shallow depth of field, 1/1 composition, soft focus, realistic textures.
Prompt: Vibrant artistic studio, eclectic bohemian decor, rich turquoise walls, distressed wooden floors, plush velvet sofas, colorful Moroccan tiles, rustic metal accents, lush greenery, natural light pouring in, warm golden hour, softbox lighting, shallow depth of field, 1/1 composition, intimate atmosphere, abstract expressionist artwork, bold brushstrokes, whimsical patterns, textured fabrics, earthy ceramics, organic shapes, artistic freedom.
Prompt: Inspired creative workspace, vibrant turquoise walls, warm beige flooring, eclectic furniture, industrial metal accents, reclaimed wood shelves, lush greenery, natural stone textures, abstract artwork, modern minimalist decor, soft warm lighting, shallow depth of field, 3/4 composition, panoramic view, realistic textures, ambient occlusion.
Prompt: Vibrant bohemian living room, eclectic furniture, plush velvet sofas, Moroccan-inspired tiles, rich wood accents, warm golden lighting, lush greenery, natural textiles, woven baskets, abstract artwork, bold color blocking, earthy tone palette, terracotta red, turquoise blue, sunny yellow, soft peach, creamy white, ambient glow, shallow depth of field, 2/3 composition, realistic textures, atmospheric fog.
Prompt: Vibrant bohemian interior, eclectic furniture, global-inspired textiles, Moroccan tiles, lush greenery, natural wood accents, earthy terracotta hues, warm golden lighting, abstract art pieces, woven baskets, macrame wall hangings, plush throw pillows, soft velvety rugs, airy open spaces, organic shapes, free-spirited vibe, artistic expressions, creative freedom, 1/1 composition, soft focus, warm color grading.
Conclusion
The Coastal Research Center Organic Architecture style exemplifies the future of sustainable building design, seamlessly integrating biophilic elements, sustainable materials, and innovative layouts. This approach not only enhances the aesthetic value of the architecture but also promotes a healthier and more productive environment for research. With an emphasis on natural lighting and a cohesive color palette, these designs are perfect for coastal settings, making them ideal for fostering creativity and collaboration.
Want to quickly try research-center design?
Let PromeAI help you quickly implement your designs!
Get Started For Free
Other related design ideas

Coastal Research Center Organic Architecture Design Ideas

Coastal Research Center Organic Architecture Design Ideas

Coastal Research Center Organic Architecture Design Ideas

Coastal Research Center Organic Architecture Design Ideas

Coastal Research Center Organic Architecture Design Ideas

Coastal Research Center Organic Architecture Design Ideas


