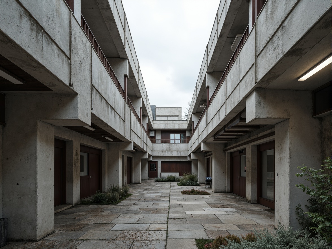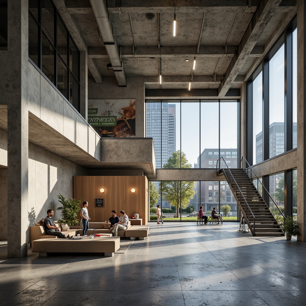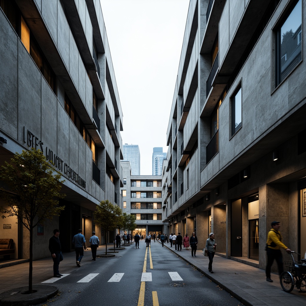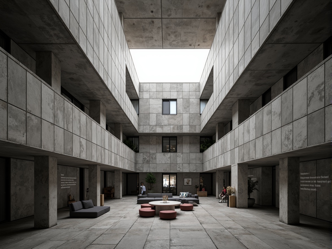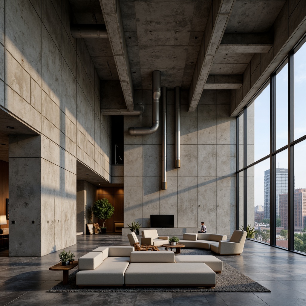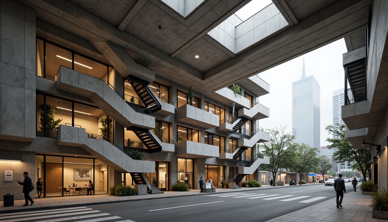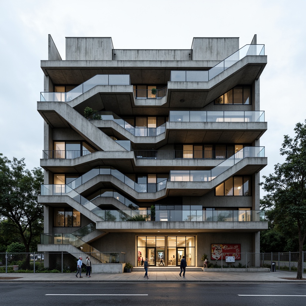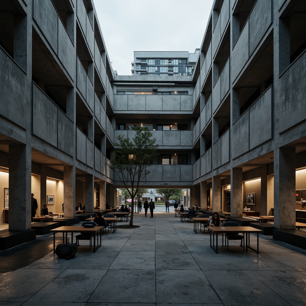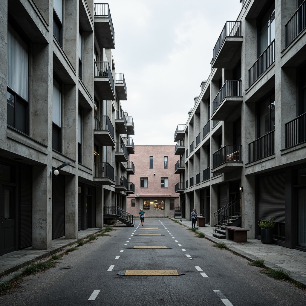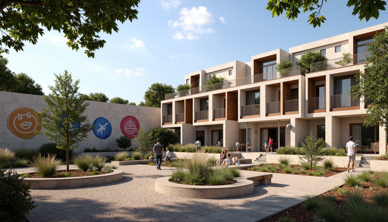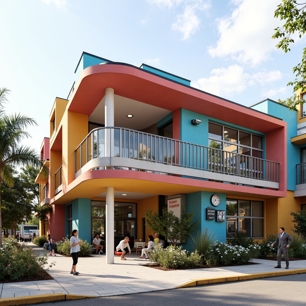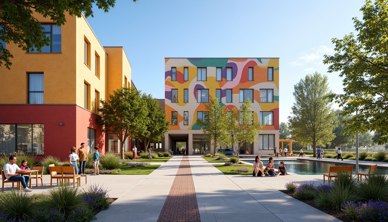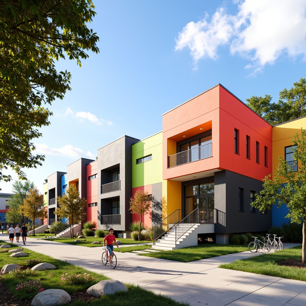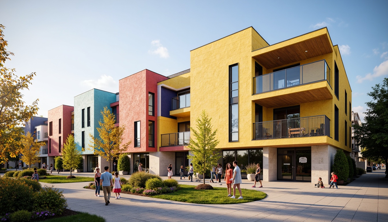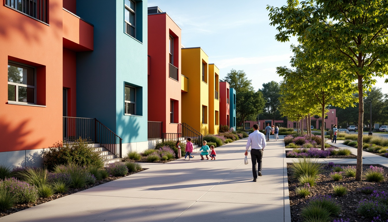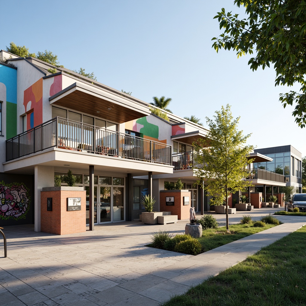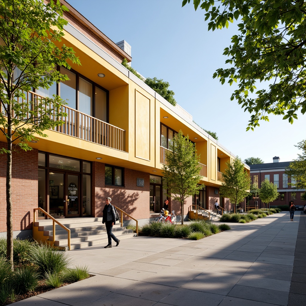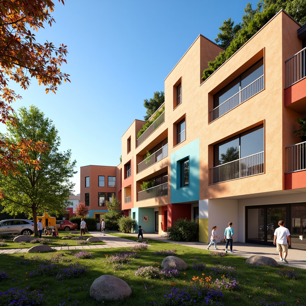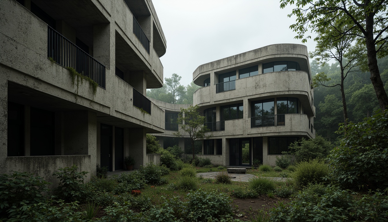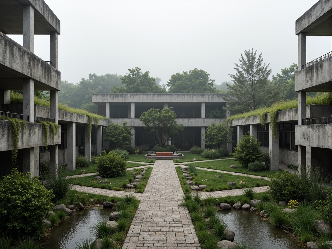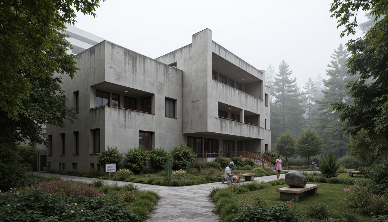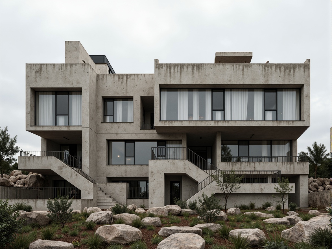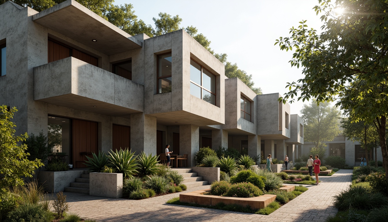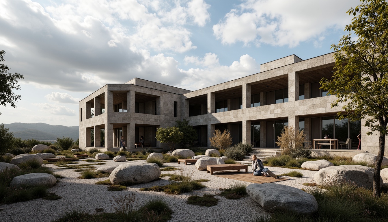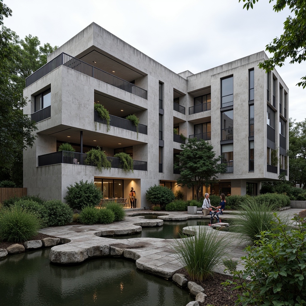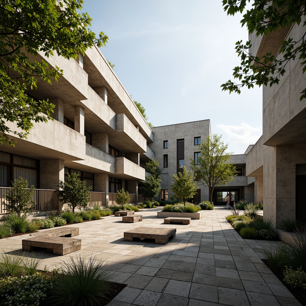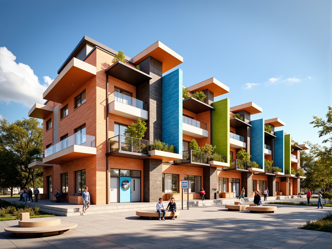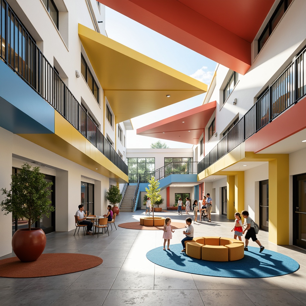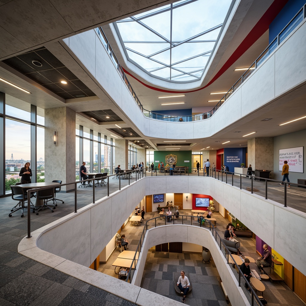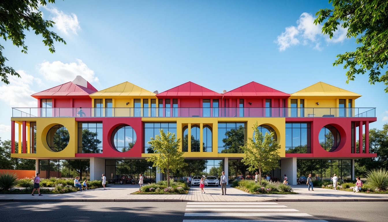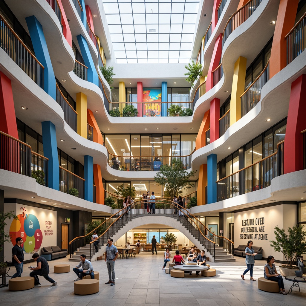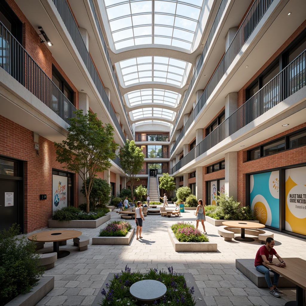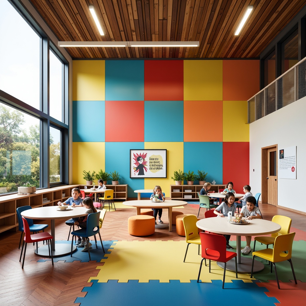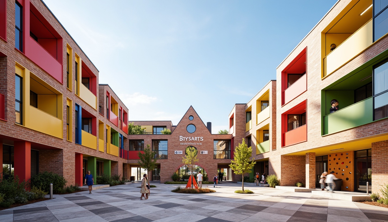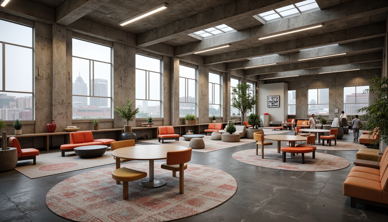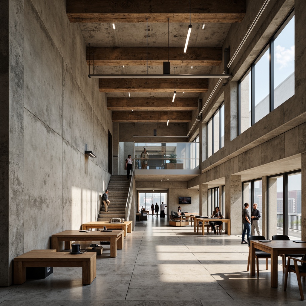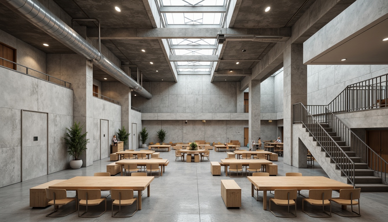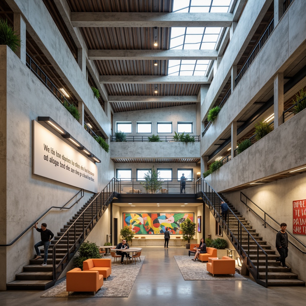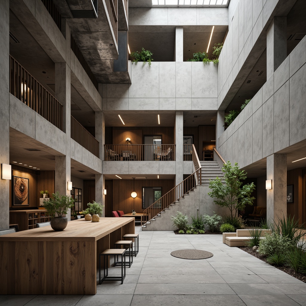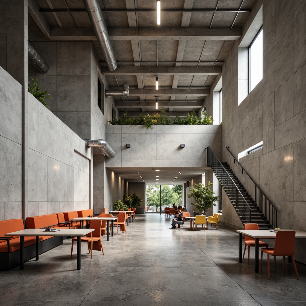友人を招待して、お二人とも無料コインをゲット
Schools Brutalism Style Architecture Design Ideas
Brutalism in architecture is characterized by its raw, rugged aesthetic and structural honesty. Focusing on schools designed in this style, we explore how elements like Plasticrete materials and snow color can create functional yet striking buildings in suburban settings. These designs not only serve practical purposes but also make bold statements about modern educational environments. Here, we present a comprehensive collection of design ideas that capture the essence of Schools Brutalism, offering inspiration for contemporary architecture.
Structural Elements in Schools Brutalism Style
Brutalist architecture emphasizes strong structural elements that are often left exposed to showcase the beauty of the materials used. In schools designed in this style, you will find robust concrete frameworks that highlight simplicity and functionality. The structural integrity is not just for support; it also plays a significant role in the aesthetic appeal of the building, making a dynamic statement within the suburban landscape.
Prompt: Exposed concrete walls, rugged stone foundations, fortress-like structures, dramatic cantilevered roofs, angular lines, raw unfinished textures, bold brutalist architecture, institutional atmosphere, functional minimalism, industrial-style lighting fixtures, metal beams, reinforced columns, urban educational setting, inner-city location, overcast skies, diffused natural light, high-contrast shadows, 2/3 composition, symmetrical framing, gritty realistic rendering.
Prompt: Rugged concrete walls, exposed ductwork, industrial-style lighting, raw steel beams, minimalist windows, brutalist architecture, educational signage, functional staircases, open floor plans, collaborative learning spaces, natural light pouring in, soft shadows, 3/4 composition, realistic textures, ambient occlusion, urban cityscape background, modern amenities integration.
Prompt: Rugged school buildings, brutalist architecture, raw concrete walls, exposed ductwork, industrial-style lighting fixtures, metal beams, reinforced columns, geometric shapes, minimalist decoration, functional design, urban context, busy streets, cityscape views, overcast skies, dramatic shadows, high-contrast lighting, bold color accents, graphic textures, abstract patterns, 2/3 composition, symmetrical framing, cinematic mood, gritty realism.
Prompt: Rough-hewn concrete walls, exposed ductwork, industrial-style lighting fixtures, raw steel beams, minimalist interior design, brutalist architecture, educational facilities, urban campus setting, overcast sky, dramatic shadows, high-contrast lighting, cinematic composition, abstract textures, atmospheric mist, 2.35 cinematography aspect ratio, symmetrical framing, bold color blocking, distressed finishes, rugged stone flooring, industrial-style furniture, functional decor, urban graffiti.
Prompt: Exposed concrete walls, rugged textures, brutalist architecture, functional design, industrial aesthetic, raw materials, bold geometric shapes, fortress-like structures, imposing columns, cantilevered roofs, asymmetrical compositions, dramatic lighting effects, moody atmosphere, urban context, educational signage, institutional furniture, minimalist decor, monochromatic color scheme, high ceilings, open floor plans, natural ventilation systems, abundant daylighting, 3/4 composition, symmetrical framing, architectural photography.
Prompt: Raw concrete walls, exposed ductwork, industrial-style lighting, brutalist architecture, fortress-like structures, angular forms, rugged textures, distressed finishes, bold color schemes, geometric patterns, urban landscape, cityscape backdrop, dramatic shadows, high-contrast lighting, strong lines, monumental scale, imposing presence, educational signage, functional furniture, minimalist decor, utilitarian aesthetic, modernist influences, avant-garde spirit.
Prompt: Rugged school building, brutalist architecture, raw concrete walls, exposed ductwork, industrial-style lighting, metal beams, angular lines, fortress-like structure, imposing staircases, functional classrooms, minimalist decor, natural light pouring in, dramatic shadows, high ceilings, open floor plans, bold color schemes, urban surroundings, busy streets, modern cityscape, overcast sky, diffuse softbox lighting, 1/1 composition, cinematic camera angles, realistic textures, subtle ambient occlusion.
Prompt: Rugged school building, exposed concrete walls, raw steel beams, industrial-style pipes, angular staircases, cantilevered balconies, fortress-like fa\u00e7ade, monumental entrance, brutalist architecture, dramatic natural light, high ceilings, minimal ornamentation, functional design, educational murals, urban surroundings, asphalt playground, chain-link fences, mature trees, overcast sky, moody lighting, high contrast ratio, 2/3 composition, symmetrical framing, gritty textures, ambient occlusion.
Prompt: Rugged school building, brutalist architecture, exposed concrete walls, raw unfinished textures, industrial-style lighting, metal beams, functional pipes, minimalist classrooms, modular furniture, urban cityscape, overcast skies, dramatic shadows, high contrast lighting, cinematic composition, symmetrical framing, gritty realistic render.
Prompt: Exposed concrete walls, raw industrial textures, brutalist architecture, fortress-like buildings, functionalist design, modular classrooms, repetitive column grids, cantilevered roofs, minimalist ornamentation, cold monochromatic color schemes, fluorescent lighting, institutional atmosphere, urban surroundings, asphalt playgrounds, steel beam structures, industrial-style staircases, corrugated metal facades, geometric patterned flooring, rectangular-shaped windows, high ceilings, dramatic shadows, low-key ambient lighting, 1/1 composition, symmetrical framing.
Exterior Finishes of Schools Designed with Plasticrete
The use of Plasticrete material in the exterior finishes of Brutalist school buildings offers a unique texture that enhances their visual appeal while ensuring durability. This innovative material provides a smooth, clean finish that complements the angular geometric forms typical of the style. The snow color further adds to the aesthetic, making these structures stand out against the backdrop of suburban greenery.
Prompt: Weathered Plasticrete facade, earthy tones, rustic textures, modern school architecture, sleek lines, rectangular shapes, recessed windows, aluminum frames, green roof systems, solar panels, rainwater harvesting systems, drought-resistant plants, gravel walkways, wooden benches, educational signage, vibrant colorful murals, sunny day, soft warm lighting, shallow depth of field, 3/4 composition, panoramic view, realistic textures, ambient occlusion.
Prompt: \Vibrant school exterior, plasticrete fa\u00e7ade, modern architectural design, rounded corners, colorful accents, durable materials, low-maintenance surfaces, textured walls, patterned railings, bold entranceways, playful outdoor spaces, educational signage, accessible ramps, wheelchair-friendly facilities, soft natural lighting, subtle shadows, 1/1 composition, shallow depth of field, realistic textures.\Please let me know if this meets your expectations!
Prompt: Colorful school building, plasticrete exterior walls, textured finishes, vibrant murals, outdoor classrooms, educational signage, playful playground equipment, sliding boards, climbing frames, sunny day, soft warm lighting, shallow depth of field, 3/4 composition, panoramic view, realistic textures, ambient occlusion, modern architectural design, large windows, glass doors, blooming trees, natural stone walkways, brick accents, sustainable building materials, eco-friendly design, innovative cooling systems, shaded outdoor spaces.
Prompt: Vibrant school exterior, durable Plasticrete walls, bold color accents, weather-resistant coatings, modern fa\u00e7ade design, clean lines, minimalist aesthetic, energy-efficient systems, solar panels, green roofs, water conservation systems, eco-friendly materials, shaded outdoor spaces, misting systems, playful murals, educational signage, pedestrian zones, bike racks, recycling stations, sunny day, soft warm lighting, shallow depth of field, 3/4 composition, realistic textures, ambient occlusion.
Prompt: Vibrant educational institution, Plasticrete exterior cladding, durable textured finishes, colorful murals, playful playground equipment, sturdy steel railings, weather-resistant canopies, modern architectural design, large windows, glass doors, blooming trees, sunny day, soft warm lighting, shallow depth of field, 3/4 composition, panoramic view, realistic textures, ambient occlusion.
Prompt: Vibrant school facade, durable Plasticrete walls, modern educational architecture, colorful accents, playful murals, weather-resistant coatings, textured finishes, bold geometric patterns, rhythmic lines, natural stone bases, sleek metal trims, energy-efficient windows, minimalist door handles, accessible ramps, vibrant outdoor furniture, shaded recreational areas, soft landscaping, lush greenery, blooming flowers, sunny day, soft warm lighting, shallow depth of field, 3/4 composition, panoramic view, realistic textures, ambient occlusion.
Prompt: Vibrant school building, durable Plasticrete fa\u00e7ade, colorful mural artworks, playful children's graffiti, decorative metal railings, modern LED signage, eco-friendly green roofs, solar panels, wind turbines, water conservation systems, shaded outdoor spaces, misting systems, educational plaques, natural stone walkways, blooming trees, sunny day, soft warm lighting, shallow depth of field, 3/4 composition, panoramic view, realistic textures, ambient occlusion.
Prompt: Colorful school facade, plasticrete exterior walls, vibrant yellow accents, decorative brick patterns, modern minimalist design, large windows, glass doors, metal railings, educational signage, disabled access ramps, bicycle racks, shaded outdoor spaces, eco-friendly materials, sustainable architecture, natural stone walkways, blooming trees, sunny day, soft warm lighting, shallow depth of field, 3/4 composition, panoramic view, realistic textures, ambient occlusion.
Prompt: Colorful school building, plasticrete exterior walls, vibrant yellow accents, modern architectural design, sleek lines, minimalist facade, large windows, glass doors, steel frames, metal railings, green roofs, eco-friendly materials, sustainable energy solutions, solar panels, outdoor learning spaces, shaded areas, educational signage, natural stone pathways, blooming flowers, sunny day, soft warm lighting, shallow depth of field, 3/4 composition, panoramic view, realistic textures, ambient occlusion.
Prompt: Vibrant educational facility, playful plasticrete fa\u00e7ade, colorful exterior walls, durable resin-based materials, textured concrete finishes, geometric patterned cladding, modern school architecture, large windows, glass doors, shaded outdoor spaces, recreational playgrounds, safety railings, accessible ramps, eco-friendly surroundings, lush greenery, blooming flowers, sunny day, soft warm lighting, shallow depth of field, 3/4 composition, panoramic view, realistic textures, ambient occlusion.
Landscape Integration in Brutalist School Architecture
Effective landscape integration is key to the success of Brutalist school designs. These buildings are often nestled within their surroundings, creating a harmony between the harshness of concrete and the softness of nature. Thoughtful landscaping can enhance the stark beauty of Brutalist structures, providing a welcoming environment for students and staff alike while maintaining the architectural integrity.
Prompt: Rugged brutalist school buildings, raw concrete textures, angular geometric forms, fortress-like structures, elevated walkways, cantilevered roofs, dense forest surroundings, overgrown vegetation, moss-covered walls, weathered stone accents, industrial-style lighting, dramatic shadows, harsh natural light, misty atmosphere, 1/2 composition, low-angle shot, cinematic mood, high-contrast color palette.
Prompt: Rugged brutalist school building, exposed concrete walls, robust stone foundations, angular lines, fortress-like architecture, overhanging roofs, cantilevered structures, monumental scale, raw industrial materials, poured-in-place concrete, board-marked textures, harsh natural light, dramatic shadows, integrated landscape design, native plant species, weathered steel railings, worn wooden benches, meandering pathways, organic-shaped ponds, contextual environmentalism, 1/1 composition, low-angle shot, cinematic lighting, atmospheric mist.
Prompt: Rugged brutalist school buildings, raw concrete textures, angular geometries, fortress-like structures, elevated walkways, cantilevered roofs, dramatic shading, bold architectural forms, integrated landscape design, lush greenery, native plant species, natural stone walls, weathered steel accents, industrial materials, abstract sculptures, brutalist-inspired outdoor furniture, shaded courtyards, water features, organic forms, earthy color palette, overcast skies, low-key lighting, atmospheric misting, 1/2 composition, cinematic framing.
Prompt: Rugged brutalist school building, fortress-like structure, raw concrete walls, industrial materials, minimal ornamentation, sprawling landscape integration, lush green roofs, native plant species, meandering walkways, natural stone paving, dramatic shadows, harsh overhead lighting, 1/1 composition, symmetrical framing, stark contrast, atmospheric perspective, weathered textures, subtle color palette, overcast skies, misty morning atmosphere.
Prompt: Rugged brutalist school building, raw concrete walls, fortress-like structure, bold geometric forms, dramatic cantilevered roofs, dense forest surroundings, overgrown vegetation, misty atmosphere, soft diffused lighting, shallow depth of field, 3/4 composition, panoramic view, realistic textures, ambient occlusion, integrated outdoor spaces, meandering walkways, native plant species, natural stone retaining walls, wooden benches, educational signage, modernist sculpture installations.
Prompt: Rugged brutalist school building, angular concrete structures, fortress-like fa\u00e7ade, imposing staircases, raw unfinished surfaces, natural stone walls, minimalist landscaping, sparse greenery, rugged terrain, rocky outcrops, weathered steel accents, industrial-style lighting, dramatic shading, bold geometric shapes, abstract sculptural forms, overcast skies, diffused softbox lighting, cinematic composition, high contrast ratio, realistic 3D modeling.
Prompt: Rugged brutalist school building, raw concrete fa\u00e7ade, angular lines, fortress-like structure, overhanging roofs, dense foliage integration, native plant species, weathered stone walls, earthy color palette, natural light filtering, dappled shadows, misty morning atmosphere, soft warm lighting, shallow depth of field, 3/4 composition, realistic textures, ambient occlusion, serene outdoor spaces, meandering walkways, organic-shaped benches, educational signage, eco-friendly materials, innovative water harvesting systems.
Prompt: Rugged brutalist school building, fortress-like structure, raw concrete walls, angular lines, industrial materials, minimalist design, integration with natural landscape, rocky outcrops, native plants, weathered wood accents, shaded outdoor spaces, cantilevered roofs, dramatic shadows, high-contrast lighting, cinematic composition, realistic textures, ambient occlusion.
Prompt: Rugged brutalist school building, raw concrete textures, fortress-like structures, angular geometries, monumental scale, integrated landscape design, lush green roofs, cascading water features, natural stone walls, overgrown vegetation, weathered metal accents, bold architectural lines, dramatic shadow play, high-contrast lighting, imposing fa\u00e7ade, functional outdoor spaces, accessible ramps, organic curves, brutalist sculptures, contextual site integration, ecological balance, sustainable materials, muted color palette, overcast skies, atmospheric misting, 1/2 composition, wide-angle lens.
Prompt: Rugged brutalist school building, raw concrete fa\u00e7ade, angular lines, fortress-like structure, vast open courtyard, integrated landscape design, native wildflowers, rustic stone pathways, weathered wooden benches, mature trees, dappled shade, warm natural light, soft focus, shallow depth of field, 2/3 composition, cinematic view, realistic textures, ambient occlusion.
Geometric Forms in School Architecture Design
Geometric forms are a hallmark of Brutalist architecture, and schools designed in this style often feature bold, angular shapes. These forms not only serve a functional purpose by facilitating space usage but also create visually stimulating environments for learning. The interplay of light and shadow on these geometric surfaces further enhances their presence in the suburban setting.
Prompt: Vibrant school building, angular geometric shapes, colorful brick walls, modern minimalist design, large glass windows, steel frames, cantilevered roofs, asymmetrical structures, bold color accents, educational signage, interactive playground equipment, circular benches, natural stone flooring, abstract murals, bright warm lighting, shallow depth of field, 3/4 composition, panoramic view, realistic textures, ambient occlusion.
Prompt: Vibrant primary school, playful geometric shapes, bold color blocks, dynamic angular lines, modern minimalist design, sleek metal railings, polished concrete floors, interactive educational exhibits, collaborative learning spaces, circular gathering areas, hexagonal tables, triangular roofs, natural light-filled corridors, eco-friendly materials, sustainable building practices, innovative ventilation systems, soft diffused lighting, shallow depth of field, 1/1 composition, panoramic view, realistic textures, ambient occlusion.
Prompt: Modern educational institution, geometric shapes, bold angular lines, vibrant color accents, dynamic spatial arrangements, open floor plans, cantilevered structures, glass atriums, natural light diffusion, collaborative learning spaces, interactive whiteboards, minimalist furniture, ergonomic seating, inspirational quotes, motivational wall art, playful patterned flooring, textured concrete walls, sleek metal railings, futuristic lighting fixtures, shallow depth of field, 1/2 composition, realistic textures, ambient occlusion.
Prompt: Vibrant educational institution, bold geometric shapes, angular lines, minimalist design, natural stone walls, large windows, glass doors, open classrooms, collaborative learning spaces, colorful lockers, dynamic staircases, modern lighting fixtures, inspirational quotes, motivational posters, green roofs, eco-friendly materials, sustainable energy solutions, solar panels, shaded outdoor areas, 3/4 composition, shallow depth of field, panoramic view, realistic textures, ambient occlusion.
Prompt: Vibrant school building, bold geometric shapes, colorful triangular roofs, circular windows, angular lines, modern architecture, sleek metal fa\u00e7ades, reflective glass surfaces, minimal ornamentation, functional design, educational signage, dynamic lighting effects, shallow depth of field, 3/4 composition, panoramic view, realistic textures, ambient occlusion.
Prompt: Vibrant school building, angular geometric forms, bold color accents, dynamic patterns, rhythmic textures, futuristic facade design, cantilevered structures, open-air corridors, modern staircases, minimalist railings, educational murals, interactive display boards, natural light filtering, clerestory windows, high ceilings, collaborative learning spaces, flexible furniture arrangements, ergonomic seating, inspirational quotes, motivational artwork, soft warm lighting, shallow depth of field, 3/4 composition, panoramic view, realistic textures, ambient occlusion.
Prompt: Modern educational institution, angular brick buildings, rectangular classrooms, circular pillars, triangular rooftops, hexagonal tiles, vibrant colorful murals, geometric patterned floors, minimalistic interior design, abundant natural light, clerestory windows, open-air courtyard, lush greenery, educational signage, dynamic staircases, suspended walkways, futuristic architecture, sleek metal accents, glass railings, bold color schemes, high-contrast lighting, shallow depth of field, 3/4 composition, panoramic view, realistic textures, ambient occlusion.
Prompt: Vibrant primary school, bold color blocks, geometric shapes, modern educational facilities, interactive learning spaces, collaborative classrooms, circular tables, ergonomic chairs, natural wood accents, large windows, abundant daylight, minimalist decor, abstract wall art, inspirational quotes, motivational posters, playful typography, dynamic lighting, shallow depth of field, 1/1 composition, symmetrical framing, futuristic architecture, innovative materials, sustainable design.
Prompt: Vibrant primary school, angular brick buildings, bold color blocks, abstract geometric shapes, modern minimalist design, natural stone floors, open-air courtyard, educational signage, playful climbing walls, hexagonal patterns, circular windows, triangular rooflines, asymmetrical structures, dynamic lighting effects, shallow depth of field, 1/1 composition, panoramic view, realistic textures, ambient occlusion.
Prompt: Modern educational facility, angular geometric shapes, vibrant color accents, dynamic staircases, open atriums, natural light pouring in, sleek metal railings, minimalist interior design, interactive display screens, collaborative learning spaces, ergonomic furniture, green roofs, sustainable building materials, bold typography, inspirational quotes, futuristic architectural elements, 3D visual projections, abstract patterned floors, high-contrast lighting, shallow depth of field, panoramic view, realistic textures.
Interior Spaces of Schools in Brutalist Style
The interior spaces of schools designed in the Brutalist style are often as striking as their exteriors. Utilizing open floor plans and raw materials, these interiors foster a sense of community and collaboration among students. The snow color scheme and structural elements create a bright yet grounded atmosphere, encouraging creativity and learning in a unique educational environment.
Prompt: Rugged concrete walls, exposed ductwork, industrial-style lighting fixtures, raw brick columns, minimalist furniture, functional classrooms, open-plan spaces, natural stone floors, brutalist architecture, institutional atmosphere, soft diffused lighting, shallow depth of field, 1/1 composition, realistic textures, ambient occlusion, educational posters, modern blackboards, wooden desks, ergonomic chairs, cozy reading nooks, vibrant color accents.
Prompt: Exposed concrete walls, rugged stone floors, industrial metal beams, minimalist wooden furniture, functional modular classrooms, open-plan learning spaces, bold colorful accents, geometric patterned rugs, ample natural light, clerestory windows, dramatic staircases, brutalist architectural elements, distressed textures, urban cityscape views, overcast skies, soft diffused lighting, shallow depth of field, 2/3 composition, realistic renderings.
Prompt: Exposed concrete walls, rugged textures, industrial metal beams, functional minimalism, educational murals, bold color accents, modular furniture, open floor plans, natural light infiltration, raw material aesthetics, geometric shapes, monumental staircases, brutalist architectural style, institutional ambiance, urban feel, gritty realism, high ceilings, abundant daylight, dramatic shadows, 1/1 composition, symmetrical framing, desaturated color palette.
Prompt: Rugged concrete walls, exposed ductwork, industrial-style lighting, functional furniture, minimalist decor, raw textures, monochromatic color scheme, brutalist architecture, educational signs, institutional atmosphere, open classrooms, flexible learning spaces, collaborative zones, natural light pouring in, high ceilings, wooden accents, metallic frames, geometric shapes, abstract art pieces, urban landscape views, overcast sky, soft diffused lighting, shallow depth of field, 3/4 composition.
Prompt: Exposed concrete walls, raw industrial textures, functionalist architecture, minimalist decor, monochromatic color scheme, harsh overhead lighting, angular lines, rugged stone flooring, utilitarian furniture, educational posters, blackboards, metal lockers, staircases with metal railings, open-plan classrooms, communal spaces, brutalist columns, low ceilings, narrow corridors, dramatic shadows, high-contrast lighting, 1/1 composition, realistic textures, ambient occlusion.
Prompt: Exposed concrete walls, rugged stone floors, industrial metal beams, minimalist lighting fixtures, functional staircases, raw wooden accents, earthy color palette, natural ventilation systems, open-plan classrooms, modular furniture, collaborative learning spaces, abstract geometric shapes, dramatic ceiling heights, cold atmospheric lighting, high-contrast shadows, 1/2 composition, architectural photography style, realistic material textures, ambient occlusion.
Prompt: Rough-textured concrete walls, exposed ductwork, industrial-style lighting, minimalist wooden furniture, functional modular layout, open-plan classrooms, collaborative learning spaces, natural stone floors, raw metal staircases, monochromatic color scheme, dramatic ceiling heights, clerestory windows, abundant natural light, soft diffused shadows, 1/1 composition, symmetrical framing, realistic materials, ambient occlusion.
Prompt: Exposed concrete walls, raw industrial materials, brutalist architecture, minimalist decor, functional lighting, open-plan classrooms, modular furniture, bold color accents, geometric patterns, rugged textures, urban oasis atmosphere, natural light pouring in, rectangular windows, steel beams, industrial-style staircases, educational graphics, motivational quotes, collaborative learning spaces, flexible seating arrangements, eclectic art pieces, vibrant student artwork displays, dynamic spatial layout, 1/2 composition, warm softbox lighting, high contrast ratios.
Prompt: Raw concrete walls, exposed ductwork, industrial lighting, minimalist decor, functional furniture, open floor plans, communal learning spaces, natural stone floors, reclaimed wood accents, brutalist architecture, fortress-like structures, dramatic staircases, sparse greenery, muted color palette, harsh overhead lighting, deep shadows, 1/1 composition, stark contrast, realistic textures, ambient occlusion.
Prompt: Raw concrete walls, exposed ductwork, industrial lighting fixtures, minimalist furnishings, modular classrooms, open floor plans, communal spaces, bold color accents, geometric patterns, natural stone flooring, metal staircases, functionalist design, abundant natural light, high ceilings, dramatic shadows, 1/1 composition, moody atmospheric lighting, realistic textures, ambient occlusion.
Conclusion
In summary, Schools Brutalism style architecture stands out for its innovative use of materials like Plasticrete and its integration with the environment. This design approach not only emphasizes functional beauty but also creates engaging educational spaces. Whether through strong structural elements, eye-catching exterior finishes, or thoughtfully designed interiors, these schools become landmarks in suburban areas, inspiring future generations.
Want to quickly try schools design?
Let PromeAI help you quickly implement your designs!
Get Started For Free
Other related design ideas



