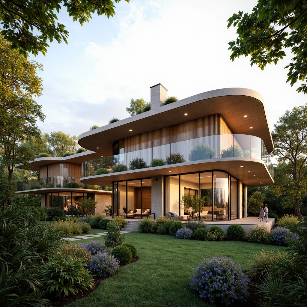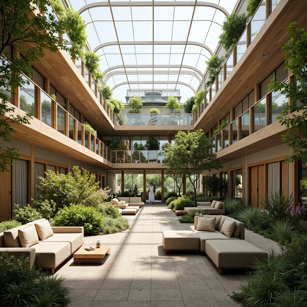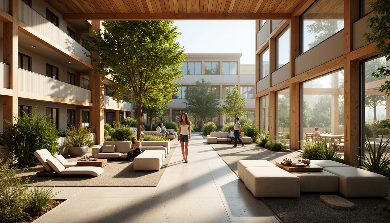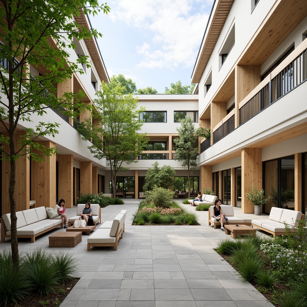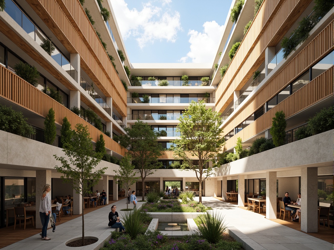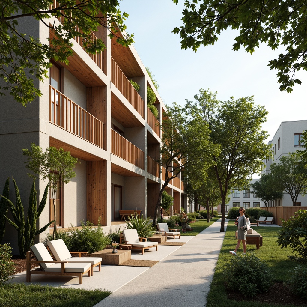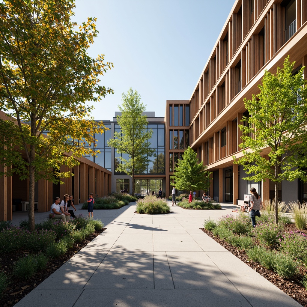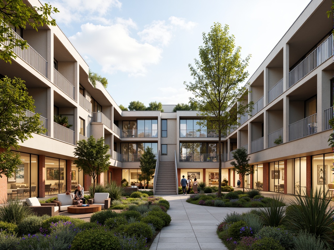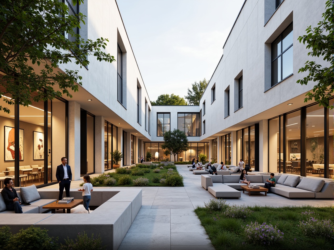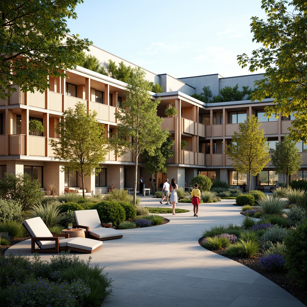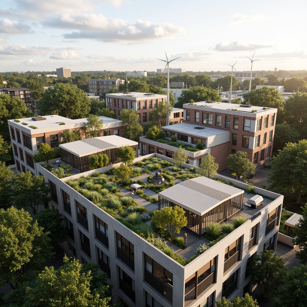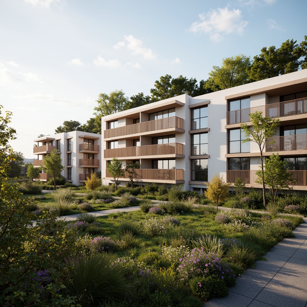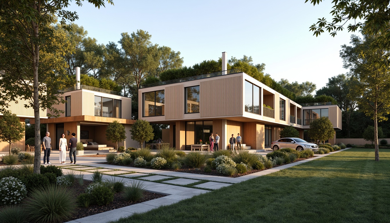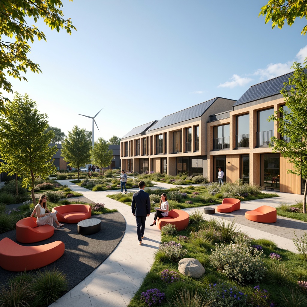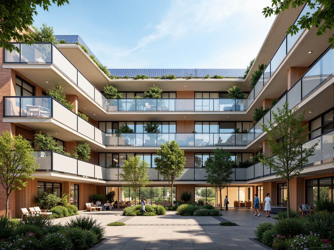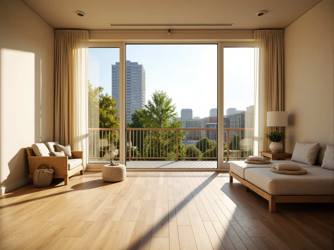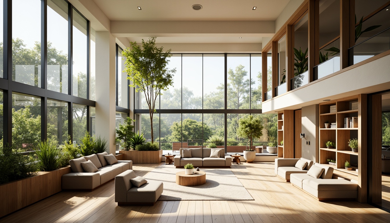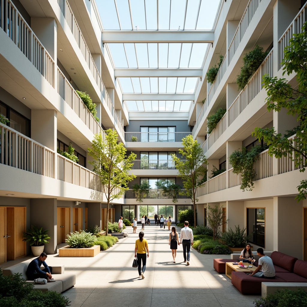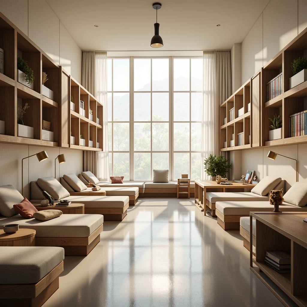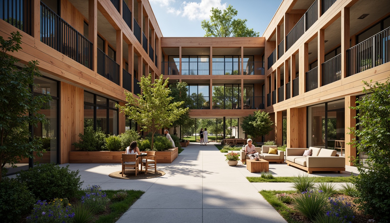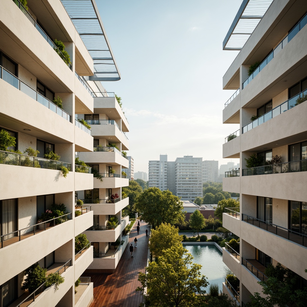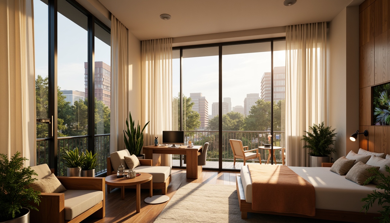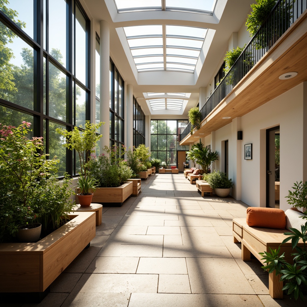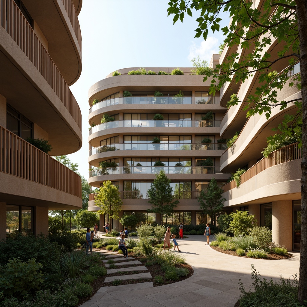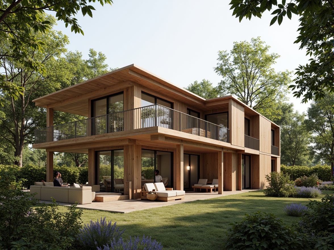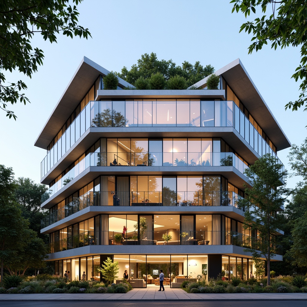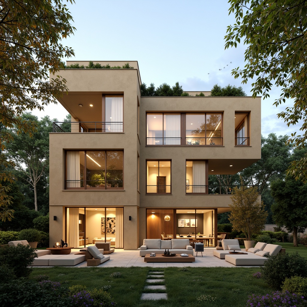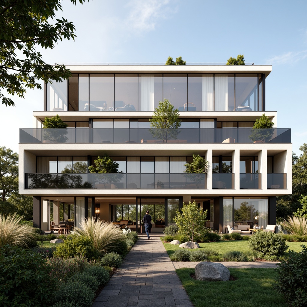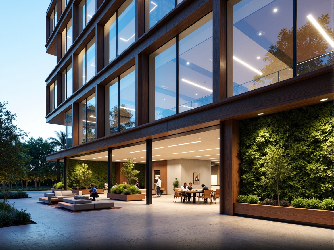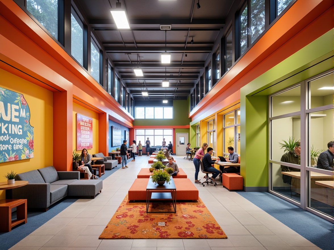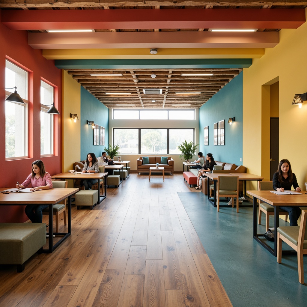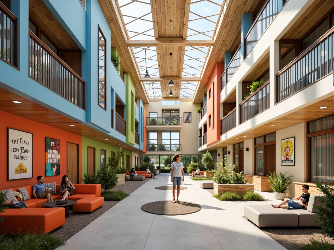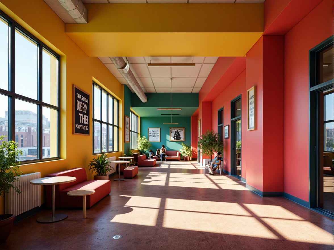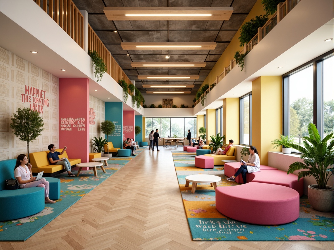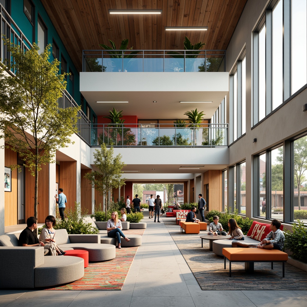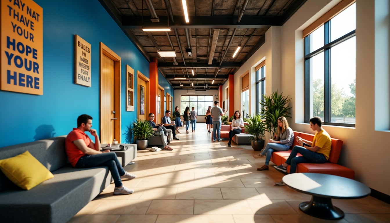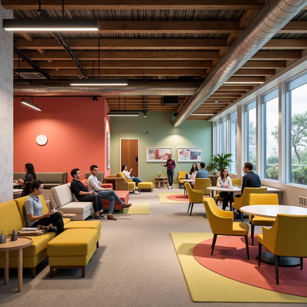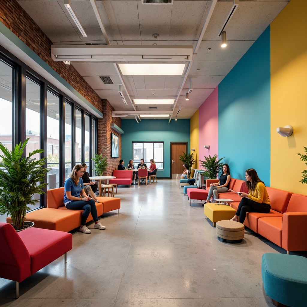友人を招待して、お二人とも無料コインをゲット
Student Hall Sustainable Architecture Design Ideas
The Student Hall Sustainable Architecture style is a modern approach that emphasizes eco-friendly practices and materials in residential buildings. This design philosophy not only prioritizes sustainability but also enhances energy efficiency and promotes the use of natural light. By incorporating elements like glass materials and a soothing celadon color palette, these designs create inviting and functional living spaces for students. Explore the various design ideas that can inspire your own architectural projects and contribute to a more sustainable future.
Incorporating Sustainable Materials in Student Halls
Sustainable materials play a crucial role in the design of student halls. Utilizing resources such as recycled steel, reclaimed wood, and eco-friendly insulation can significantly reduce the environmental impact of building projects. These materials not only support sustainability but also enhance the aesthetic appeal of the architecture. In student housing, where affordability and sustainability are key, selecting the right materials can provide a comfortable and eco-friendly living space for students.
Prompt: Eco-friendly student halls, natural light-filled atriums, reclaimed wood accents, low-carbon footprint, energy-efficient systems, solar panels, green roofs, living walls, vertical gardens, minimalist decor, recycled material furniture, organic textiles, soft earthy tones, calming atmosphere, abundant natural ventilation, spacious communal areas, collaborative learning spaces, innovative waste management systems, rainwater harvesting systems, bamboo flooring, cork insulation, FSC-certified wood, biophilic design elements, airy open-plan layouts, warm inviting lighting, shallow depth of field, 3/4 composition, realistic textures.
Prompt: Eco-friendly student dormitory, natural wood accents, recycled plastic furniture, energy-efficient appliances, solar-powered roofs, green walls, living roofs, rainwater harvesting systems, low-flow showerheads, composting facilities, bamboo flooring, repurposed shipping containers, minimalist decor, organic textiles, earthy color palette, abundant natural light, airy open spaces, 1/1 composition, soft warm lighting, shallow depth of field.
Prompt: Eco-friendly student dormitory, natural wood accents, recycled plastic furniture, energy-efficient LED lighting, solar-powered roofs, green walls with living plants, minimalist modern design, open-plan communal spaces, collaborative learning areas, comfortable seating zones, acoustic panels for sound absorption, calming color schemes, abundant natural light, airy atmosphere, floor-to-ceiling windows, sliding glass doors, bamboo flooring, low-VOC paints, reclaimed wood features, rainwater harvesting systems, grey water reuse, organic waste management, educational signage about sustainability.
Prompt: Eco-friendly student residence, natural light-filled atriums, reclaimed wood accents, low-carbon concrete structures, solar-powered roofs, green walls, rainwater harvesting systems, recycled glass facades, bamboo flooring, minimalist decor, energy-efficient appliances, communal living spaces, modern amenities, vibrant color schemes, geometric patterns, 3/4 composition, soft warm lighting, shallow depth of field, panoramic views.
Prompt: Eco-friendly student residence, modern minimalist design, reclaimed wood accents, low-carbon footprint, green roofs, solar panels, rainwater harvesting systems, natural ventilation, large windows, abundant daylight, minimal artificial lighting, recycled material furniture, bamboo flooring, living walls, air-purifying plants, communal outdoor spaces, educational sustainability displays, energy-efficient appliances, composting facilities, reduced waste management systems, earthy color palette, organic textures, warm cozy atmosphere, shallow depth of field, 1/1 composition, realistic renderings.
Prompt: Eco-friendly student hall, recycled metal framework, reclaimed wood accents, low-VOC paint, solar panels, green roofs, living walls, rainwater harvesting systems, bamboo flooring, natural fiber textiles, energy-efficient LED lighting, minimalist decor, organic waste management, composting facilities, bicycle storage, car-sharing programs, shaded outdoor spaces, misting systems, modern architecture, large windows, glass doors, blooming plants, sunny day, soft warm lighting, shallow depth of field, 3/4 composition, panoramic view, realistic textures, ambient occlusion.
Enhancing Energy Efficiency in Student Halls
Energy efficiency is essential in modern architecture, particularly for student halls that require sustainable energy solutions. By integrating energy-efficient systems such as solar panels, LED lighting, and high-performance windows, these buildings can minimize energy consumption. This not only leads to lower utility costs for residents but also aligns with the global push towards reducing carbon footprints. Thoughtful design choices can create a more sustainable living environment while benefiting students financially.
Prompt: Vibrant student residence, modern minimalist design, energy-efficient windows, solar panels, green roofs, eco-friendly materials, innovative cooling technologies, shaded outdoor spaces, misting systems, communal kitchens, sustainable appliances, recycling facilities, natural ventilation systems, bright airy corridors, comfortable lounges, collaborative study areas, warm color schemes, soft warm lighting, shallow depth of field, 3/4 composition, panoramic view, realistic textures, ambient occlusion.
Prompt: Sustainable student hall, eco-friendly materials, natural ventilation systems, solar panels, green roofs, energy-efficient lighting, motion sensors, automatic shutters, recycled water systems, minimalist design, angular lines, modern architecture, large windows, glass doors, open communal spaces, cozy study areas, soft warm lighting, 3/4 composition, shallow depth of field, panoramic view, realistic textures, ambient occlusion.
Prompt: Modern student hall, sustainable architecture, green roofs, solar panels, energy-efficient lighting, recycled materials, minimal waste management, natural ventilation systems, optimized heating and cooling, eco-friendly furniture, vibrant colors, soft warm lighting, shallow depth of field, 3/4 composition, realistic textures, ambient occlusion.
Prompt: Modern student residence, sustainable design, green roofs, solar panels, wind turbines, energy-efficient appliances, LED lighting, recycling facilities, composting systems, eco-friendly materials, natural ventilation, large windows, minimal shading devices, soft warm lighting, shallow depth of field, 3/4 composition, panoramic view, realistic textures, ambient occlusion.
Prompt: Modern student residence, sustainable design, eco-friendly materials, energy-efficient appliances, solar panels, green roofs, rainwater harvesting systems, natural ventilation, large windows, minimal shading devices, soft warm lighting, shallow depth of field, 3/4 composition, panoramic view, realistic textures, ambient occlusion.
Prompt: Sustainable student residence, modern eco-friendly design, energy-efficient lighting systems, solar panels, green roofs, rainwater harvesting, recycled materials, natural ventilation, large windows, minimal shading devices, soft warm lighting, shallow depth of field, 3/4 composition, panoramic view, realistic textures, ambient occlusion.
Prompt: Modern student residence, sustainable architecture, green roofs, solar panels, wind turbines, energy-efficient appliances, LED lighting, natural ventilation systems, insulated walls, double-glazed windows, recyclable materials, minimal waste management, eco-friendly furniture, vibrant colorful textiles, geometric patterns, soft warm lighting, shallow depth of field, 3/4 composition, panoramic view, realistic textures, ambient occlusion.
Prompt: Modern student dormitory, sustainable design, energy-efficient systems, solar panels, green roofs, wind turbines, rainwater harvesting, eco-friendly materials, natural ventilation, large windows, abundant daylight, soft warm lighting, cozy common areas, minimalist decor, wooden accents, vibrant colorful textiles, innovative cooling technologies, shaded outdoor spaces, misting systems, serene courtyard, lush greenery, blooming flowers, educational signs, interactive energy monitoring displays, real-time energy usage tracking.
Maximizing Natural Light in Student Housing
Natural light is a vital aspect of student hall design, significantly impacting the well-being and productivity of residents. By incorporating large glass windows and open layouts, architects can ensure that common areas and living spaces are flooded with daylight. This not only reduces the need for artificial lighting but also creates a cheerful and inviting atmosphere. Emphasizing natural light in student halls can enhance the overall living experience and foster a sense of community among residents.
Prompt: Bright student dormitory, large windows, natural light pouring in, minimalist interior design, wooden floors, cream-colored walls, floor-to-ceiling curtains, Juliet balconies, greenery views, urban landscape, sunny day, soft warm lighting, shallow depth of field, 3/4 composition, panoramic view, realistic textures, ambient occlusion.
Prompt: Cozy student dormitory, abundant natural light, large windows, sliding glass doors, minimal obstruction, bright airy atmosphere, modern minimalist decor, wooden flooring, neutral color palette, greenery accents, potted plants, communal lounge areas, soft warm lighting, shallow depth of field, 3/4 composition, panoramic view, realistic textures, ambient occlusion.
Prompt: Vibrant student dormitory, large windows, clerestory roofs, skylights, transparent glass doors, open floor plans, minimalist decor, light-colored walls, reflective surfaces, optimized window orientation, solar tubes, tubular daylighting devices, LED lighting systems, energy-efficient appliances, sustainable building materials, green roofs, lush indoor plants, cozy reading nooks, comfortable communal spaces, soft warm ambiance, shallow depth of field, 3/4 composition, panoramic view, realistic textures, ambient occlusion.
Prompt: Cozy student dormitory, abundant natural light, floor-to-ceiling windows, minimal window mullions, sheer curtains, pale color schemes, reflective surfaces, glossy floors, modern minimalist design, angular lines, functional layouts, communal study areas, comfortable seating, built-in desks, ample shelving, soft warm lighting, shallow depth of field, 3/4 composition, panoramic view, realistic textures, ambient occlusion.
Prompt: Cozy student residence, abundant natural light, floor-to-ceiling windows, minimal obstruction, optimized room layout, soft warm lighting, comfortable study areas, rustic wood accents, earthy color palette, vibrant greenery, lush potted plants, communal lounge spaces, modern furniture design, sleek metal frames, sliding glass doors, outdoor courtyards, shaded seating areas, 1/1 composition, shallow depth of field, realistic textures, ambient occlusion.
Prompt: Bright student dormitory, large windows, skylights, transparent glass roofs, open-air atriums, minimalist interior design, light-colored walls, reflective surfaces, polished wooden floors, greenery-filled balconies, urban cityscape views, morning sunlight, soft warm lighting, shallow depth of field, 3/4 composition, panoramic view, realistic textures, ambient occlusion.
Prompt: Cozy student dormitory, abundant natural light, floor-to-ceiling windows, sheer curtains, minimalist decor, wooden flooring, soft carpeting, comfortable bedding, study desks with task lamps, greenery-filled balconies, cityscape views, sunny afternoon, warm golden lighting, shallow depth of field, 1/2 composition, realistic textures, ambient occlusion.
Prompt: Cozy student dormitory, large windows, solar tubes, skylights, light shelves, reflective surfaces, minimal obstructions, open floor plans, airy corridors, communal lounge areas, natural stone flooring, warm wood accents, soft pastel colors, lush greenery, potted plants, vibrant flowers, sunny day, gentle warm lighting, shallow depth of field, 3/4 composition, panoramic view, realistic textures, ambient occlusion.
Strategic Building Orientation for Optimal Comfort
Building orientation is a critical factor in maximizing both energy efficiency and comfort in student halls. By strategically positioning buildings to capture prevailing winds and sunlight, architects can enhance natural ventilation and reduce reliance on heating and cooling systems. This thoughtful approach not only leads to energy savings but also creates a more pleasant living environment for students. Understanding the site’s geography and climate is essential for effective building orientation.
Prompt: South-facing building orientation, optimal natural light, passive solar heating, cooling ventilation systems, thermal mass walls, insulation materials, double-glazed windows, external shading devices, roof overhangs, vertical green walls, living roofs, native plant species, organic forms, curved lines, earthy color palette, warm ambient lighting, 1/1 composition, realistic textures, atmospheric perspective.
Prompt: South-facing building orientation, natural ventilation, optimal daylighting, thermal mass walls, green roofs, solar shading devices, overhangs, vertical louvers, windcatchers, clerestory windows, passive heating, cooling systems, earthy tone exterior, sustainable materials, organic curves, modern minimalist design, open floor plans, airy atriums, lush indoor plants, warm ambient lighting, soft shadows, 1/1 composition, realistic textures, subtle color palette.
Prompt: South-facing building orientation, natural ventilation, abundant sunlight, thermal mass materials, green roofs, passive solar design, energy-efficient systems, comfortable indoor climate, warm earthy tones, wooden accents, spacious open-plan interior, floor-to-ceiling windows, sliding glass doors, cozy reading nooks, plush furnishings, soft diffused lighting, 1/2 composition, natural textures, realistic shadows, ambient occlusion.
Prompt: South-facing building orientation, optimal natural light, comfortable indoor climate, energy-efficient design, green roofs, solar panels, large windows, sliding glass doors, minimalist interior decor, warm beige tones, soft carpet flooring, plush furniture, ambient lighting, shallow depth of field, 1/1 composition, realistic textures, subtle shading.
Prompt: South-facing building facade, large windows, natural ventilation, passive solar heating, cooling systems, green roofs, eco-friendly materials, modern minimalist architecture, sleek metal frames, reflective glass surfaces, angular lines, vibrant colorful accents, comfortable indoor climate, optimal daylighting, soft warm lighting, shallow depth of field, 3/4 composition, panoramic view, realistic textures, ambient occlusion.
Prompt: South-facing building orientation, optimal natural light, passive solar heating, comfortable interior spaces, energy-efficient design, large windows, sliding glass doors, thermal mass materials, insulation systems, green roofs, living walls, urban forest surroundings, mature trees, shaded outdoor areas, warm beige stucco exterior, modern minimalist architecture, clean lines, simple forms, functional layout, efficient floor plan, cozy reading nooks, comfortable seating areas, soft warm lighting, 1/1 composition, realistic textures, ambient occlusion.
Prompt: South-facing building facade, large windows, natural ventilation, optimal solar orientation, thermal mass walls, green roofs, shaded outdoor spaces, misting systems, comfortable indoor climate, minimal energy consumption, sustainable architecture, modern design, sleek lines, minimalist aesthetic, bright interior lighting, warm color palette, cozy atmosphere, 1/1 composition, realistic textures, ambient occlusion.
Prompt: Contemporary office building, angular glass fa\u00e7ade, optimized natural light, comfortable indoor climate, strategic orientation, energy-efficient design, sustainable materials, open floor plan, collaborative workspaces, ergonomic furniture, lush green walls, air-purifying plants, subtle warm lighting, soft shadows, 1/1 composition, realistic textures, ambient occlusion.
Prompt: South-facing fa\u00e7ade, large windows, natural ventilation, passive solar design, thermal mass materials, green roofs, living walls, vertical gardens, energy-efficient systems, climate-responsive architecture, comfortable indoor temperature, abundant daylight, soft diffused lighting, 3/4 composition, shallow depth of field, realistic textures, ambient occlusion.
Choosing the Right Color Palette for Student Halls
The color palette of a student hall can greatly influence the mood and atmosphere of the space. Utilizing calming colors such as celadon can create a serene environment conducive to studying and relaxation. A well-thought-out color scheme not only enhances the aesthetic appeal of the architecture but also contributes to the overall comfort of the residents. The choice of colors in student housing should reflect a balance between vibrancy and tranquility, making it a welcoming place for students.
Prompt: Vibrant student hall, modern architecture, bold color scheme, bright corridors, lively communal spaces, energetic atmosphere, youthful furniture, dynamic patterns, inspiring quotes, motivational decor, collaborative study areas, cozy lounges, warm lighting, comfortable seating, eclectic textiles, playful accents, stimulating color contrasts, 1/2 composition, soft focus, realistic rendering.
Prompt: Vibrant student halls, energetic atmosphere, youthful colors, bold accent walls, soothing pastel shades, natural wood tones, modern furniture, eclectic decor, collaborative study spaces, cozy reading nooks, warm floor lamps, soft overhead lighting, dynamic color blocking, 2/3 composition, playful textures, subtle gradient effects.
Prompt: Vibrant student hall, modern architecture, bold color scheme, energetic atmosphere, youthful vibe, communal living spaces, comfortable furnishings, natural light, wooden accents, colorful throw pillows, lively patterns, motivational quotes, inspirational artwork, collaborative study areas, cozy reading nooks, calming blue tones, stimulating orange hues, refreshing green accents, warm beige walls, eclectic mix of textures, playful geometric shapes, soft warm lighting, 3/4 composition, realistic renderings.
Prompt: Vibrant student hall, modern architectural design, bold color scheme, energetic atmosphere, communal living spaces, cozy dorm rooms, wooden furniture, plush carpets, lively corridor, inspirational quotes, motivational posters, natural light, floor-to-ceiling windows, softbox lighting, 1/2 composition, shallow depth of field, warm and inviting tone.
Prompt: Vibrant student halls, modern minimalist design, bold color accents, energetic atmosphere, communal living spaces, wooden furniture, colorful rugs, lively wallpaper patterns, natural light, airy feel, social gathering areas, collaborative study zones, calming pastel shades, youthful energy, dynamic lighting, flexible modular seating, geometric patterned floors, inspirational quotes, motivational wall art, refreshing greenery, cozy corner nooks, eclectic decorative accents, warm beige tones, sleek metal fixtures, playful color blocking.
Prompt: Vibrant student hall, bold color scheme, energetic atmosphere, modern furniture design, sleek metal accents, bright pop of colors, youthful vibe, playful patterns, social lounge areas, collaborative study spaces, natural light pouring in, airy open floor plans, minimalist decor, calming neutral tones, warm wood textures, cozy reading nooks, eclectic art pieces, lively community atmosphere, relaxed seating areas, flexible modular furniture, abundant greenery, soft indirect lighting, 1/2 composition, shallow depth of field.
Prompt: Vibrant student halls, youthful energy, lively atmosphere, bold color scheme, bright corridors, stimulating common areas, eclectic furniture, modern minimalist decor, industrial metal accents, reclaimed wood textures, urban loft vibe, natural light pouring in, soft warm glow, cozy reading nooks, collaborative study spaces, inspirational quotes, motivational artwork, calming blue tones, energetic orange hues, refreshing green accents, neutral beige backgrounds, dynamic 3/4 composition, shallow depth of field, realistic textures, ambient occlusion.
Prompt: Vibrant student lounge, modern minimalist furniture, bold accent walls, calming pastel hues, natural wood tones, energetic yellow chairs, cozy corner nooks, warm beige carpets, industrial metal beams, eclectic artwork, dynamic LED lighting, lively coral accents, youthful energy, relaxed atmosphere, open floor plan, communal tables, collaborative study spaces, stimulating color scheme, harmonious contrast, 1/2 composition, softbox lighting, realistic textures.
Prompt: Vibrant student halls, bold color scheme, youthful energy, modern furniture, minimalist decor, calming neutral tones, pops of bright colors, playful accent walls, stimulating study areas, cozy common rooms, natural light exposure, warm floor lamps, soft pastel shades, industrial chic accents, urban loft inspiration, exposed brick walls, polished concrete floors, eclectic artwork displays, lively atmosphere, relaxed seating areas, functional storage solutions, collaborative workspaces.
Conclusion
In summary, the Student Hall Sustainable Architecture style offers a multitude of benefits, including the use of sustainable materials, energy efficiency, ample natural light, a thoughtfully chosen color palette, and strategic building orientation. These elements not only create comfortable and attractive living spaces for students but also contribute to a more sustainable future. By integrating these design principles, architects can ensure that student halls are not only functional but also environmentally friendly and aesthetically pleasing.
Want to quickly try student-hall design?
Let PromeAI help you quickly implement your designs!
Get Started For Free
Other related design ideas

Student Hall Sustainable Architecture Design Ideas

Student Hall Sustainable Architecture Design Ideas

Student Hall Sustainable Architecture Design Ideas

Student Hall Sustainable Architecture Design Ideas

Student Hall Sustainable Architecture Design Ideas

Student Hall Sustainable Architecture Design Ideas


