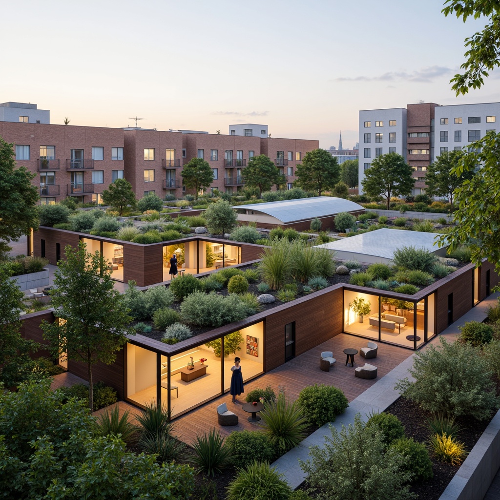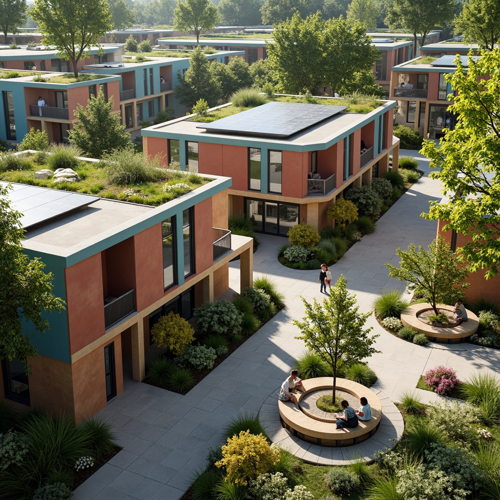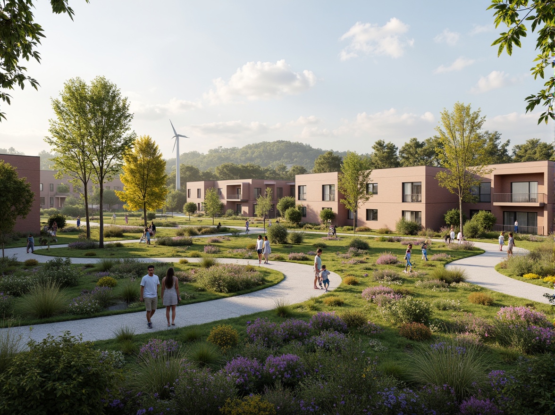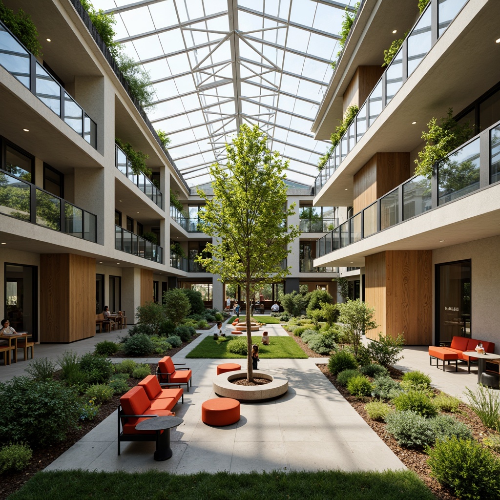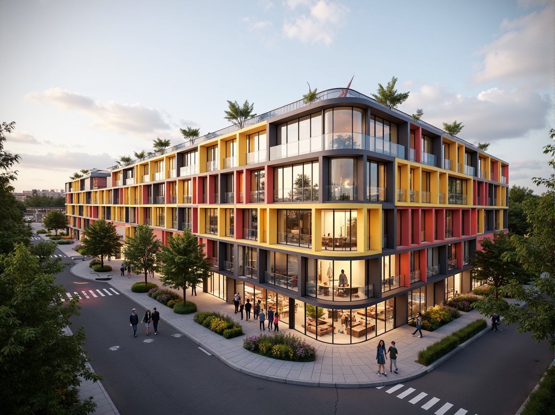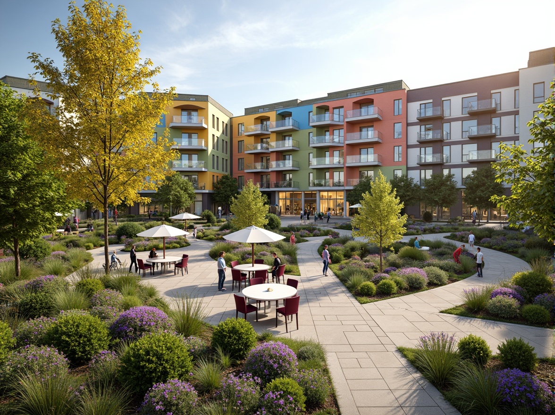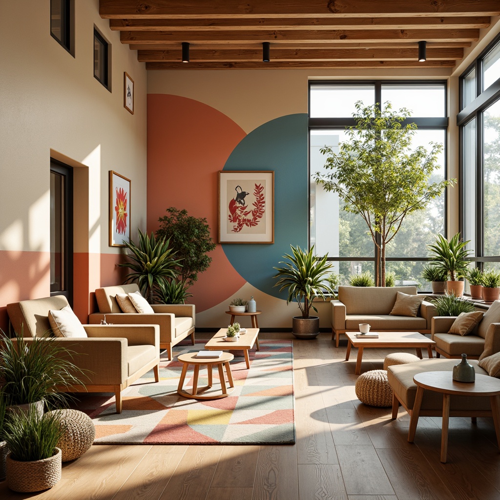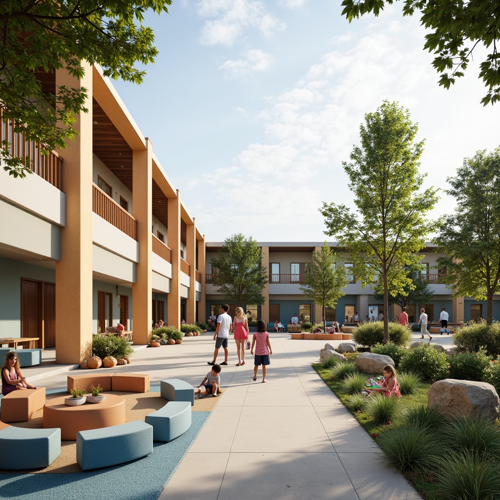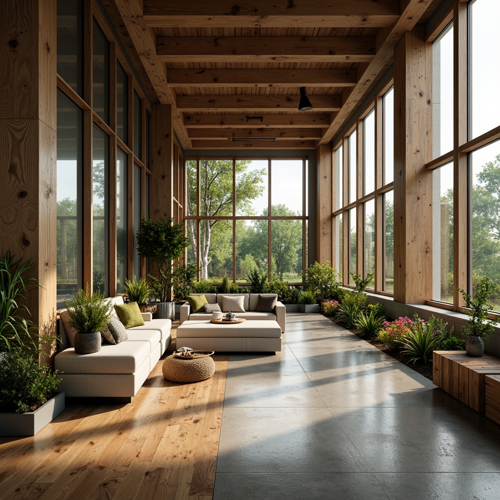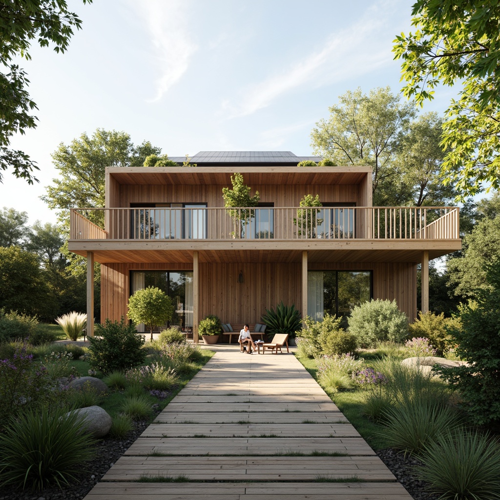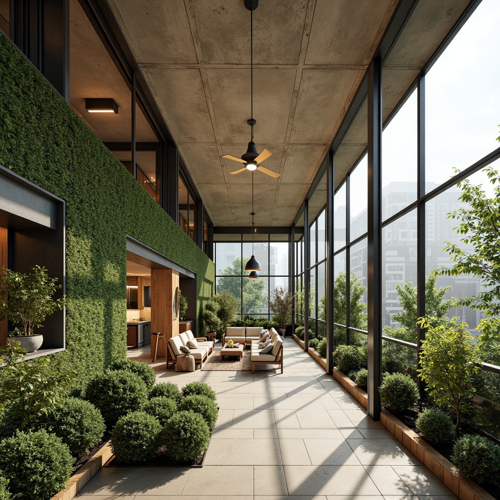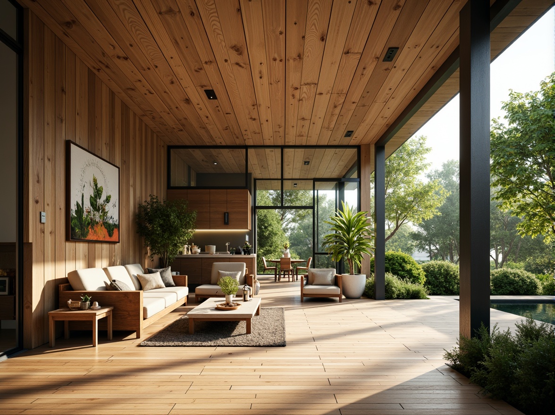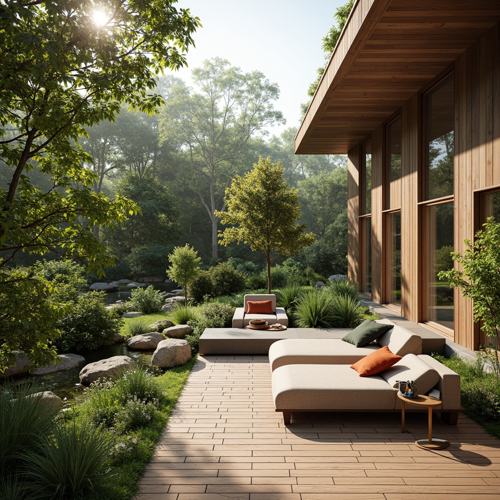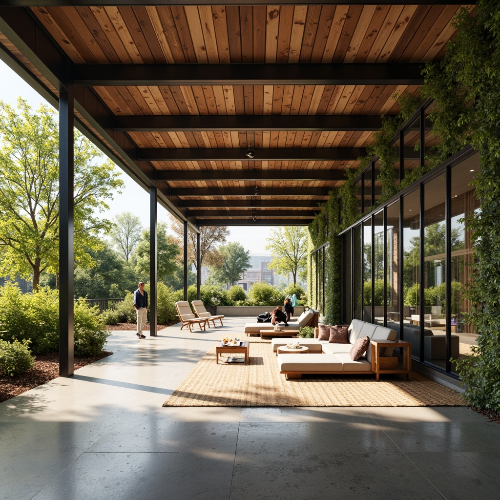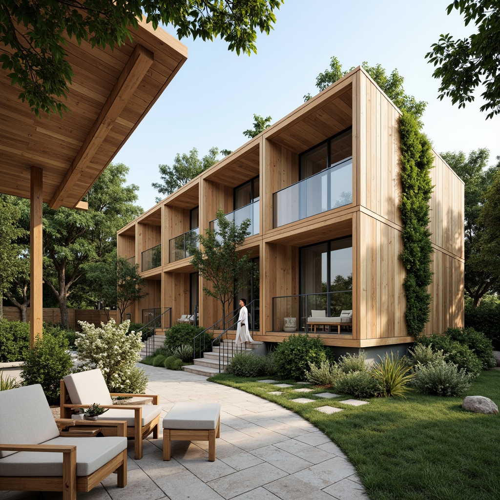友人を招待して、お二人とも無料コインをゲット
University Social Housing Style Building Design Ideas
In this collection, we explore 50 innovative design ideas centered around the University Social Housing style. This architectural approach prioritizes sustainability, community living, and modern aesthetics. With elements like Lavacrete materials and bronze color accents, these designs not only enhance the visual appeal but also promote eco-friendly living. Discover how these concepts can be integrated into your next project, ensuring a harmonious blend of functionality and beauty.
Sustainability in University Social Housing Design
Sustainability is at the heart of the University Social Housing style. By incorporating eco-friendly practices, such as energy-efficient systems and sustainable materials like Lavacrete, these designs reduce the overall environmental impact. This approach not only benefits the planet but also creates healthier living spaces for residents. Explore how sustainability can be effectively integrated into your designs to foster a greener future.
Prompt: Eco-friendly university dormitory, green roof, solar panels, rainwater harvesting system, recycled materials, natural ventilation, large windows, minimal waste management, energy-efficient lighting, communal kitchen, rooftop garden, urban agriculture, modern minimalist design, open-plan living areas, wooden accents, soft warm lighting, shallow depth of field, 3/4 composition, panoramic view, realistic textures, ambient occlusion.
Prompt: Eco-friendly university dormitory, green roofs, solar panels, rainwater harvesting systems, sustainable building materials, natural ventilation systems, energy-efficient appliances, recycling facilities, composting areas, minimal waste generation, communal living spaces, shared kitchen facilities, cozy reading nooks, vibrant color schemes, natural textiles, reclaimed wood furniture, abundance of natural light, soft warm lighting, shallow depth of field, 3/4 composition, panoramic view, realistic textures, ambient occlusion.
Prompt: Eco-friendly university dormitories, green roofs, solar panels, wind turbines, rainwater harvesting systems, recycled materials, natural ventilation, large windows, abundant daylight, minimal waste management, composting facilities, bike storage rooms, electric vehicle charging stations, organic gardens, community kitchens, shared living spaces, collaborative learning areas, minimalist decor, reclaimed wood accents, energy-efficient appliances, soft warm lighting, shallow depth of field, 3/4 composition, panoramic view, realistic textures, ambient occlusion.
Prompt: Eco-friendly university dormitory, green roofs, solar panels, rainwater harvesting systems, recycled materials, natural ventilation, energy-efficient appliances, minimalist furniture, shared communal spaces, vibrant colorful textiles, plants and green walls, modern angular architecture, large windows, glass balconies, soft warm lighting, shallow depth of field, 3/4 composition, panoramic view, realistic textures, ambient occlusion.
Prompt: Eco-friendly university dormitories, green roofs, solar panels, wind turbines, rainwater harvesting systems, recycled materials, natural ventilation, large windows, minimal artificial lighting, communal kitchen gardens, vertical farming, living walls, urban agriculture, community engagement spaces, shared amenities, modern minimalist furniture, sustainable flooring, energy-efficient appliances, water conservation systems, gray water reuse, composting toilets, educational signs, interactive sustainability displays, real-time energy monitoring, collaborative study areas, flexible modular design, adaptive reuse of existing structures, vibrant colorful accents, natural textiles, soft warm lighting, shallow depth of field, 3/4 composition, panoramic view.
Innovative Facade Design for Social Housing
The facade design of university social housing plays a crucial role in its overall aesthetic and functionality. Using materials like Lavacrete and incorporating bronze color elements can create striking visual contrasts while ensuring durability. This section delves into various facade design strategies that enhance the architectural appeal and promote a sense of community. Learn how thoughtful facade designs can influence the perception of space and encourage social interaction.
Prompt: Vibrant community, social housing complex, modern facade design, bold color scheme, angular balconies, cantilevered structures, green roofs, solar panels, rainwater harvesting systems, sustainable materials, energy-efficient windows, vertical gardens, public art installations, dynamic lighting effects, shallow depth of field, 1/1 composition, realistic textures, ambient occlusion.
Prompt: Vibrant community, social housing complex, modern facade design, bold color schemes, geometric patterns, angular lines, minimalist aesthetic, sustainable materials, green roofs, solar panels, wind turbines, rainwater harvesting systems, natural ventilation, large windows, sliding glass doors, balconies with plants, urban landscape, bustling streets, pedestrian-friendly spaces, soft warm lighting, shallow depth of field, 3/4 composition, panoramic view, realistic textures, ambient occlusion.
Landscaping Ideas for University Social Housing
Landscaping is an essential aspect of university social housing that enhances the living environment. Thoughtful landscaping can create inviting communal spaces, improve air quality, and provide recreational opportunities for residents. This section discusses various landscaping ideas that complement the architectural design, using native plants and sustainable practices to create beautiful, functional outdoor areas. Discover how landscaping can transform your project into a vibrant community hub.
Prompt: Vibrant university campus, social housing complex, modern architecture, green roofs, eco-friendly materials, natural stone walkways, lush greenery, blooming flowers, trees with colorful autumn foliage, outdoor seating areas, wooden benches, community gardens, vertical planters, urban agriculture, sustainable water features, rain gardens, walking trails, fitness stations, playgrounds for kids, pet-friendly zones, soft warm lighting, shallow depth of field, 3/4 composition, panoramic view, realistic textures, ambient occlusion.
Prompt: Vibrant university campus, modern social housing, lush green roofs, rooftop gardens, outdoor seating areas, wooden benches, educational signage, walking paths, natural stone paving, bike lanes, streetlights, urban agriculture, vertical farming, community plots, flower beds, native plants, trees with shade, sunny afternoon, soft warm lighting, shallow depth of field, 3/4 composition, panoramic view, realistic textures, ambient occlusion.
Prompt: Vibrant university courtyard, lush greenery, colorful blooms, outdoor seating areas, wooden benches, educational signage, meandering walkways, modern architecture, large windows, glass doors, communal kitchens, cozy lounges, rooftop gardens, solar-powered lighting, soft warm ambiance, shallow depth of field, 3/4 composition, panoramic view, realistic textures, ambient occlusion.
Prompt: Vibrant university social housing, modern architecture, green roofs, rooftop gardens, communal outdoor spaces, colorful street furniture, bike lanes, pedestrian walkways, natural stone paving, lush landscaping, blooming flowers, shady trees, eco-friendly materials, sustainable design, community building, social hub, comfortable seating areas, Wi-Fi enabled zones, soft warm lighting, shallow depth of field, 3/4 composition, panoramic view.
Color Palette Selection for Social Housing Design
Choosing the right color palette is vital in university social housing design. The use of bronze alongside natural tones can create a warm and inviting atmosphere. This section explores how color can influence mood and perception in communal living spaces. Learn about the psychological effects of different colors and how to select a palette that resonates with residents while maintaining an attractive aesthetic for the building.
Prompt: Vibrant community center, warm beige walls, soft peach accents, calming blue tones, earthy brown furniture, lush greenery, natural wood textures, minimalist decor, ample natural light, large windows, sliding glass doors, cozy reading nooks, communal kitchen spaces, eclectic art pieces, playful colorful rugs, modern Scandinavian-inspired architecture, sustainable building materials, eco-friendly interior design, warm atmospheric lighting, shallow depth of field, 3/4 composition, realistic textures, ambient occlusion.
Prompt: Vibrant community center, warm beige exterior walls, soft pastel shades, calming blue accents, earthy brown roofs, natural wood textures, playful kid-friendly murals, inviting green spaces, modern minimalist furniture, cozy reading nooks, ample natural light, warm sunny days, shallow depth of field, 1/1 composition, realistic renderings, ambient occlusion.
Prompt: Vibrant community center, earthy tone buildings, warm beige walls, soft mint green accents, calming blue roofs, natural wood textures, cozy outdoor seating, lush green courtyards, playful children's playgrounds, accessible ramps, modern amenities, energy-efficient systems, solar panels, community gardens, colorful street art, urban revitalization, eclectic neighborhood vibe, 3/4 composition, soft warm lighting, shallow depth of field.
Selecting Materials for Sustainable Design
The choice of materials is crucial in achieving a sustainable design in university social housing. Lavacrete, known for its durability and low environmental impact, is an excellent choice for both structural and aesthetic purposes. This section outlines the importance of material selection, discussing how it affects not only the building's longevity but also its ecological footprint. Discover how to choose materials that align with sustainable building practices.
Prompt: Eco-friendly building, reclaimed wood accents, low-VOC paints, recycled glass tiles, sustainable bamboo flooring, energy-efficient systems, solar panels, green roofs, rainwater harvesting systems, living walls, urban agriculture, natural ventilation, abundant daylight, soft diffused lighting, shallow depth of field, 3/4 composition, realistic textures, ambient occlusion.
Prompt: Eco-friendly building, reclaimed wood accents, low-VOC paint, recycled glass tiles, sustainable bamboo flooring, energy-efficient windows, solar panels, green roofs, living walls, natural ventilation systems, organic textiles, locally sourced materials, minimalist aesthetic, industrial chic decor, soft warm lighting, shallow depth of field, 3/4 composition, panoramic view, realistic textures, ambient occlusion.
Prompt: Eco-friendly building, recycled materials, low-carbon footprint, sustainable architecture, natural textures, reclaimed wood, bamboo accents, energy-efficient systems, solar panels, green roofs, rainwater harvesting, minimalist design, organic shapes, earthy tones, muted color palette, soft natural lighting, shallow depth of field, 1/1 composition, realistic renderings, ambient occlusion.
Prompt: Eco-friendly architecture, reclaimed wood accents, low-VOC paints, bamboo flooring, recycled glass countertops, sustainable concrete structures, living green walls, natural fiber textiles, energy-efficient systems, solar panels, wind turbines, rainwater harvesting systems, grey water reuse, composting toilets, organic gardens, urban agriculture, verdant rooftops, passive house design, insulated metal frames, triple-glazed windows, radiant floor heating, LED lighting, minimalist decor, industrial chic aesthetic, modern sustainable lifestyle.
Prompt: Eco-friendly residential building, bamboo flooring, recycled glass walls, low-VOC paint, natural fiber insulation, solar panels, green roofs, rainwater harvesting systems, composting toilets, minimalist decor, reclaimed wood furniture, energy-efficient appliances, soft warm lighting, shallow depth of field, 3/4 composition, panoramic view, realistic textures, ambient occlusion.
Prompt: Eco-friendly building, natural materials, reclaimed wood, low-VOC paints, bamboo flooring, recycled glass countertops, sustainable fabrics, energy-efficient systems, solar panels, green roofs, rainwater harvesting, living walls, vertical gardens, organic textures, earthy tones, natural light, soft shadows, shallow depth of field, 1/1 composition, realistic renderings.
Prompt: Eco-friendly architecture, recycled metal structures, reclaimed wood accents, low-carbon concrete, sustainable insulation materials, bamboo flooring, living green walls, energy-efficient windows, solar panels, rainwater harvesting systems, organic paint finishes, natural fiber textiles, repurposed industrial materials, minimalist aesthetic, airy open spaces, abundant natural light, soft warm ambiance, shallow depth of field, 3/4 composition, panoramic view, realistic textures, ambient occlusion.
Prompt: Eco-friendly architecture, reclaimed wood accents, low-VOC paints, bamboo flooring, recycled glass tiles, energy-efficient windows, sustainable textiles, organic materials, natural stone walls, living roofs, green facades, solar panels, wind turbines, rainwater harvesting systems, composting toilets, minimalist design, circular economy principles, zero-waste philosophy, biodegradable materials, non-toxic finishes, FSC-certified wood, repurposed industrial materials, nature-inspired patterns, earthy color palette, soft natural lighting, shallow depth of field, 3/4 composition.
Conclusion
In summary, the University Social Housing style embraces sustainability, innovative facade design, effective landscaping, thoughtful color palettes, and strategic material selection. These design principles not only enhance the aesthetic appeal of buildings but also promote a sense of community among residents. By integrating these elements, architects and designers can create functional, inviting, and environmentally friendly living spaces that cater to the needs of modern society.
Want to quickly try university design?
Let PromeAI help you quickly implement your designs!
Get Started For Free
Other related design ideas

University Social Housing Style Building Design Ideas

University Social Housing Style Building Design Ideas

University Social Housing Style Building Design Ideas

University Social Housing Style Building Design Ideas

University Social Housing Style Building Design Ideas

University Social Housing Style Building Design Ideas



