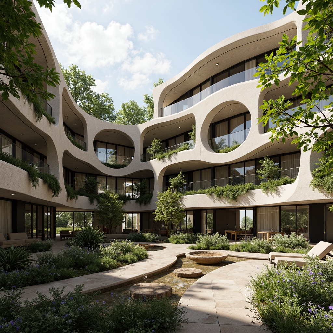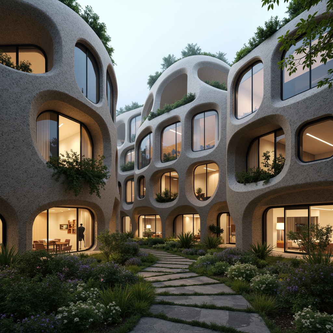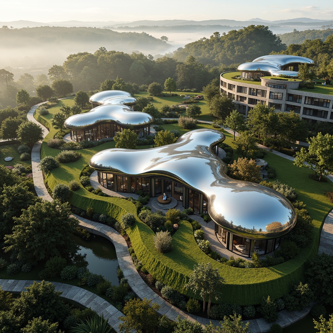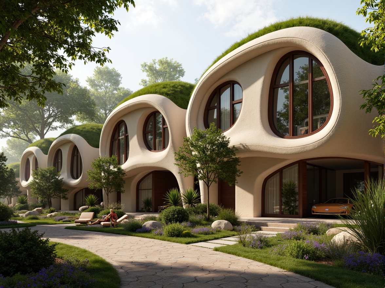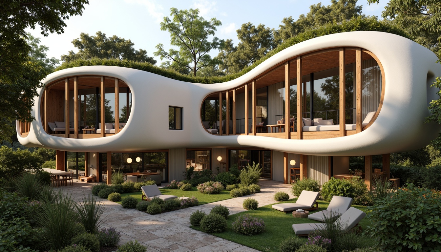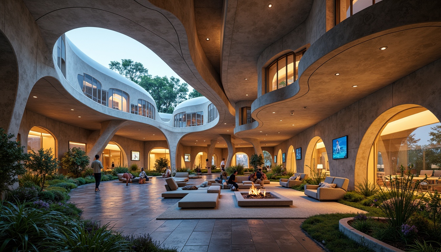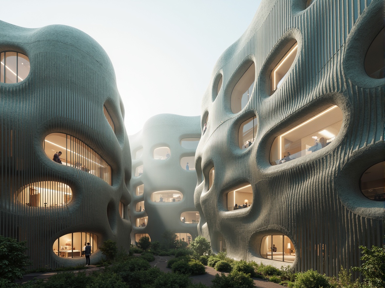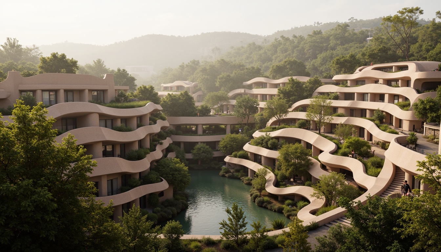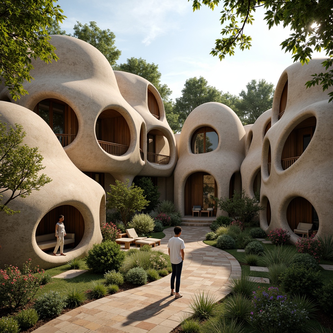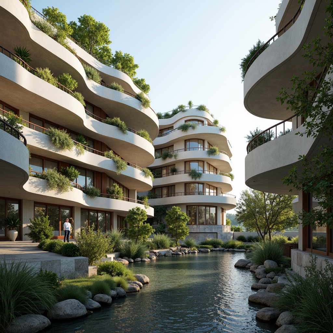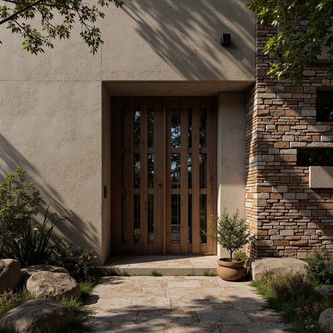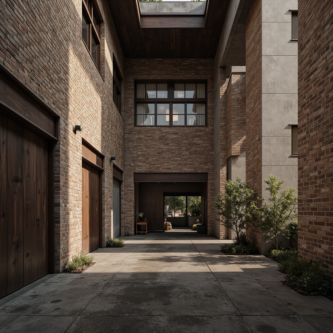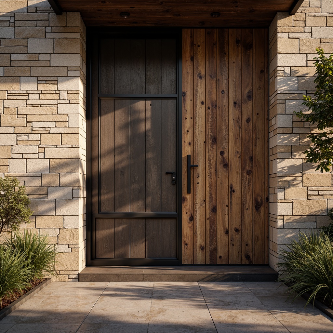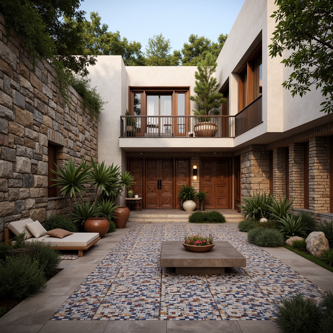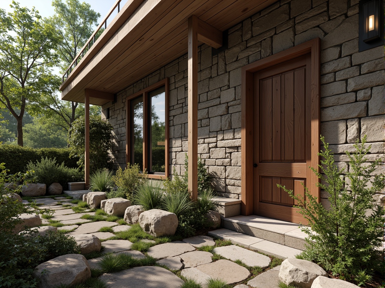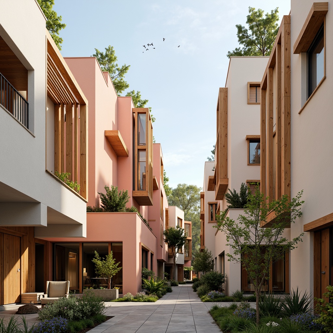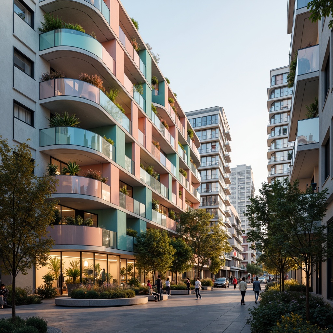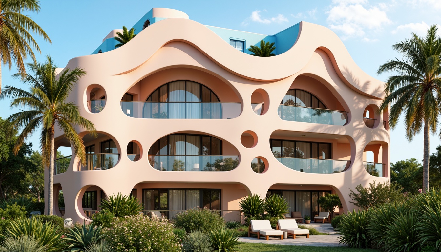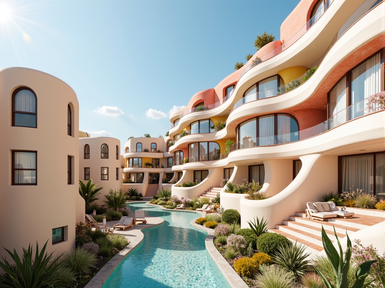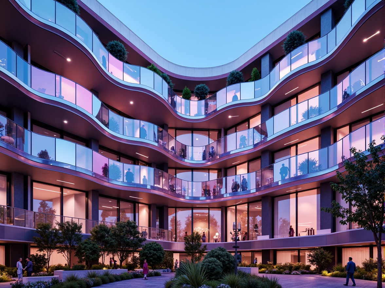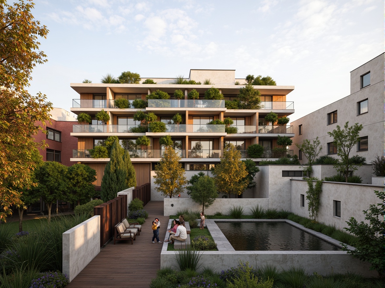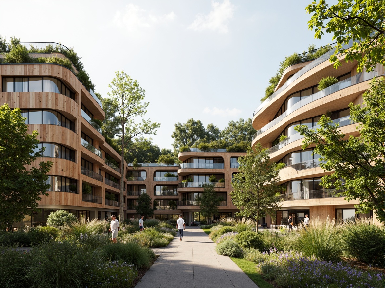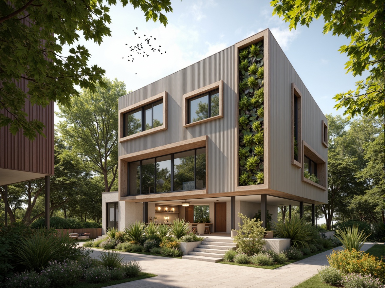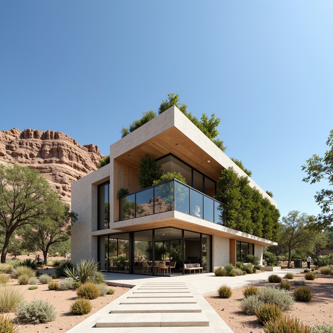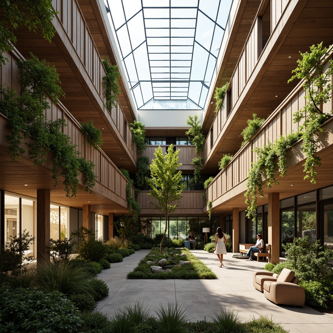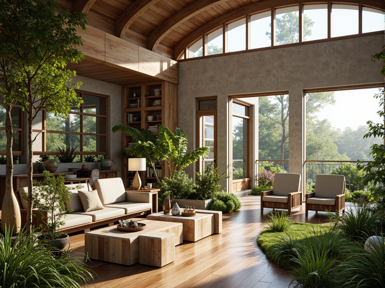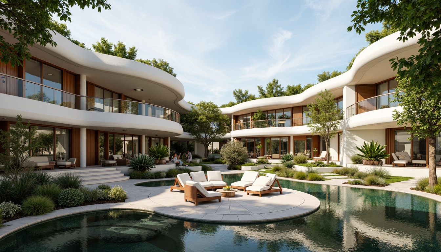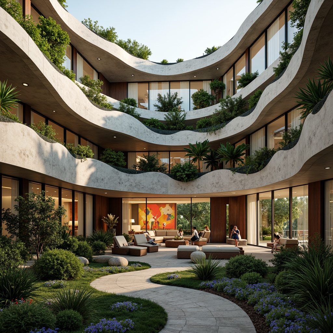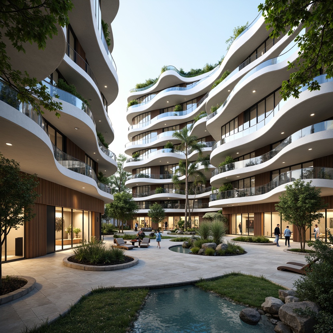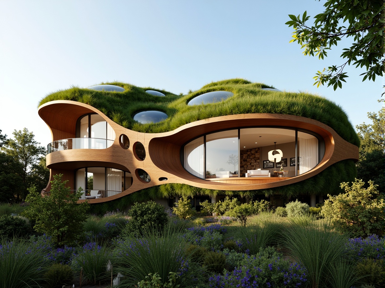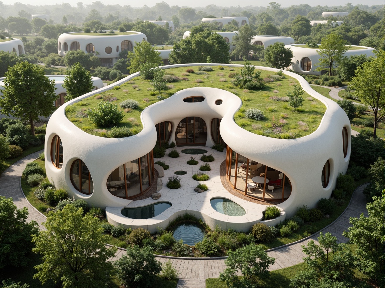友人を招待して、お二人とも無料コインをゲット
Design ideas
/
Architecture
/
Workshop
/
Blobitecture Style Residential Building Architecture Design Ideas
Blobitecture Style Residential Building Architecture Design Ideas
Blobitecture is an innovative architectural style characterized by organic forms and fluid shapes that challenge traditional design conventions. This style often incorporates sustainable materials like Plasticrete, which not only enhances the aesthetic appeal but also promotes eco-friendliness. The use of Sienna color adds warmth and depth to the design, making these residential buildings not just structures, but works of art that blend seamlessly with their surroundings. In this collection, we present 50+ inspiring ideas that showcase the beauty of Blobitecture in residential architecture.
Exploring Organic Forms in Blobitecture Residential Designs
Organic forms are a defining feature of Blobitecture, creating unique and visually striking designs that stand out in any residential area. These shapes mimic natural elements, providing a sense of harmony with the environment. By incorporating these fluid curves into residential buildings, architects can create spaces that promote relaxation and comfort, while also enhancing the overall aesthetic appeal. This approach not only redefines architectural norms but also encourages the integration of nature in urban settings.
Prompt: Curved blob-like buildings, organic shapes, soft rounded edges, earthy tones, natural stone exteriors, green roofs, lush vegetation, irregularly shaped windows, unique floor plans, flowing interior spaces, cozy nooks, warm ambient lighting, earth-inspired color palette, sustainable building materials, eco-friendly design elements, futuristic yet organic feel, misty morning atmosphere, shallow depth of field, 1/1 composition, soft focus effect, realistic textures, atmospheric fog.
Prompt: Curvaceous blob-like residences, undulating rooflines, fluidic architectural masses, iridescent colors, shimmering metallic materials, translucent glass facades, organic free-form structures, whimsical treehouse-inspired designs, lush green roofs, verdant walls, natural stone foundations, meandering pathways, soft warm lighting, misty morning ambiance, shallow depth of field, 1/1 composition, panoramic views, realistic textures, ambient occlusion.
Prompt: Curvaceous blob-shaped buildings, undulating walls, wavy rooflines, irregularly shaped windows, natural stone cladding, earthy color palette, lush green roofs, overhanging eaves, organic forms, free-flowing structures, whimsical architecture, futuristic Blobitecture style, cozy interior spaces, soft warm lighting, 1/1 composition, shallow depth of field, realistic textures, ambient occlusion, serene atmosphere, morning sunlight, misty surroundings.
Prompt: Curved blob-like buildings, organic shapes, soft rounded edges, earthy tones, natural materials, reclaimed wood accents, green roofs, living walls, lush vegetation, modern residential architecture, spacious open-plan interiors, floor-to-ceiling windows, cozy reading nooks, warm ambient lighting, shallow depth of field, 1/2 composition, soft focus, dreamy atmosphere, realistic textures, subtle normal mapping.
Prompt: Curved lines, fluid shapes, amoeba-inspired structures, iridescent colors, translucent materials, glowing accents, futuristic ambiance, cozy living spaces, rounded windows, undulating rooflines, natural ventilation systems, green roofs, organic textures, earthy tones, whimsical decorations, playful patterns, soft warm lighting, shallow depth of field, 1/2 composition, intimate atmosphere, realistic renderings, ambient occlusion.
Prompt: Curved blob-like buildings, futuristic organic forms, iridescent glass fa\u00e7ades, undulating rooflines, soft natural light, airy open spaces, minimalist interior design, seamless transitions, fluid shapes, 3D printed structures, bioluminescent accents, glowing LED lights, misty atmospheric effects, shallow depth of field, 1/1 composition, cinematic rendering, realistic textures, ambient occlusion, warm earthy tones, sustainable building materials, green roofs, self-sustaining ecosystems.
Prompt: Curved blob-like buildings, undulating fa\u00e7ades, irregular shapes, natural earthy tones, organic textures, wavy lines, fluid forms, futuristic architecture, residential complexes, communal living spaces, green roofs, lush vegetation, misty atmosphere, soft warm lighting, shallow depth of field, 3/4 composition, panoramic view, realistic textures, ambient occlusion.
Prompt: Curved blob-like buildings, organic shapes, natural materials, earthy tones, wavy roofs, irregular forms, futuristic architecture, cozy residential spaces, intimate courtyards, lush greenery, vibrant flowers, meandering pathways, stone walls, wooden accents, soft warm lighting, shallow depth of field, 3/4 composition, panoramic view, realistic textures, ambient occlusion.
Prompt: Curved lines, fluid shapes, amoeba-like structures, whimsical facades, rounded corners, irregular forms, soft glowing lighting, pastel color palette, natural stone accents, reclaimed wood textures, lush green roofs, hanging gardens, futuristic blob-shaped buildings, organic architecture, avant-garde designs, dreamy atmosphere, surreal landscapes, 1/1 composition, shallow depth of field, panoramic view.
The Importance of Textured Surfaces in Architecture
Textured surfaces play a crucial role in enhancing the visual and tactile experience of Blobitecture designs. By using materials like Plasticrete, architects can create dynamic surfaces that interact with light and shadows, adding depth and interest to the buildings. This technique not only elevates the aesthetic quality but also contributes to the building's durability and maintenance. Textured surfaces make residential structures more inviting and engaging, providing a unique experience for residents and visitors alike.
Prompt: Rustic stone walls, weathered wooden planks, rough-hewn concrete blocks, tactile brick facades, ornate metal latticework, intricate stucco patterns, natural rock formations, earthy terrain, organic architecture, sustainable building materials, eco-friendly design, modern brutalism, industrial chic, atmospheric lighting, dramatic shadows, high-contrast textures, abstract compositions, artistic expressions.
Prompt: Rustic stone walls, worn wooden planks, rough-hewn concrete columns, tactile brick facades, weathered metal roofs, intricate stonework patterns, ornate plaster moldings, distressed wood accents, earthy natural materials, organic forms, brutalist architecture, industrial chic aesthetic, urban decay, abandoned structures, post-apocalyptic landscapes, moody atmospheric lighting, high-contrast shading, detailed normal maps.
Prompt: Weathered stone walls, rough-hewn wooden accents, metallic grids, industrial concrete floors, exposed brick facades, distressed finishes, ornate moldings, intricate carvings, natural material textures, earthy color palette, organic shapes, rustic charm, cozy ambiance, warm lighting, shallow depth of field, 1/1 composition, realistic renderings, ambient occlusion.
Prompt: Weathered stone fa\u00e7ades, rustic brick walls, rough-hewn wooden accents, metallic mesh panels, corrugated steel roofs, tactile concrete finishes, intricate ceramic tilework, geometric patterned stucco, natural fiber textiles, organic forms, earthy color palette, warm ambient lighting, shallow depth of field, 3/4 composition, realistic materials, ambient occlusion.
Prompt: Rugged stone walls, worn wooden planks, distressed metal panels, industrial-style brick facades, weathered concrete surfaces, organic natural forms, earthy tones, tactile experiences, sensory connections, brutalist architecture, post-industrial aesthetics, urban renewal projects, revitalized cityscapes, contrasting materialities, dynamic visual interest, nuanced spatial depth, atmospheric ambiance, dramatic lighting effects, cinematic compositions, high-contrast ratios.
Prompt: Rustic stone walls, weathered wooden planks, rough-hewn brick facades, distressed metal panels, organic earthy tones, natural materiality, tactile experiences, visual interest, dynamic shadows, warm ambient lighting, industrial aesthetics, modern brutalism, abstract compositions, shallow depth of field, 1/1 composition, realistic textures, ambient occlusion.
Prompt: Rustic stone walls, rough-hewn wooden accents, polished metal fa\u00e7ades, tactile concrete finishes, organic natural materials, earthy color palette, dramatic lighting effects, high-contrast shadows, intricate stonework patterns, weathered exterior surfaces, industrial-chic aesthetics, brutalist architectural style, moody atmospheric ambiance, cinematic photography composition, 1/2 camera angle, shallow depth of field.
Prompt: Rustic stone walls, distressed wood accents, rough-hewn concrete floors, ornate metal railings, intricately carved wooden doors, vibrant colorful tiles, glossy ceramic finishes, matte industrial surfaces, natural rock formations, earthy terracotta pots, lush green roofs, modern brutalist architecture, bold geometric patterns, dramatic shading effects, warm ambient lighting, shallow depth of field, 3/4 composition, realistic textures, ambient occlusion.
Prompt: Weathered stone facades, rough-hewn wooden accents, ornate metalwork details, tactile brick exteriors, natural rock formations, rugged concrete textures, distressed wood finishes, organic earthy tones, moss-covered walls, lichen-encrusted surfaces, intricate masonry patterns, sun-baked earthenware, rustic ceramic tiles, aged copper patina, verdant living walls, 3D scanning technology, high-resolution normal maps, realistic material simulations, ambient occlusion shading, cinematic lighting effects, dramatic atmospheric perspectives.
Color Palette Selection for Blobitecture Residential Buildings
The choice of color palette significantly influences the perception of Blobitecture residential buildings. Sienna color, known for its earthy tones, brings warmth and richness to the design, making the structures feel inviting and integrated into their surroundings. A well-thought-out color palette enhances the organic forms, allowing the buildings to reflect their environment while maintaining a modern aesthetic. By carefully selecting colors, architects can create a harmonious balance between nature and contemporary design.
Prompt: Vibrant Blobitecture residential buildings, irregular shapes, bold color blocks, pastel hues, soft peach tones, creamy whites, rich wood accents, natural stone foundations, lush green roofs, modern angular lines, asymmetrical structures, cozy interior spaces, warm ambient lighting, 1/1 composition, shallow depth of field, realistic textures, ambient occlusion.
Prompt: Vibrant residential blobitecture, rounded futuristic forms, iridescent glass facades, pastel color schemes, soft peach tones, calming mint hues, creamy whites, rich charcoal accents, natural wood textures, metallic silver details, glowing LED light installations, ambient outdoor lighting, warm sunset ambiance, shallow depth of field, 1/1 composition, realistic reflections, high-rise cityscape, urban landscape, modern infrastructure.
Prompt: Vibrant residential blobitecture, curvaceous building forms, pastel color scheme, soft peach walls, creamy white accents, powder blue roofs, iridescent glass facades, gradient windows, undulating balconies, lush greenery, tropical plants, sunny day, warm soft lighting, shallow depth of field, 1/1 composition, panoramic view, realistic textures, ambient occlusion.
Prompt: Vibrant residential blobitecture, curvaceous structures, iridescent colors, shimmering facades, gradient effects, pastel hues, soft peaches, creamy whites, warm beiges, gentle blues, calming greens, playful yellows, bold coral accents, whimsical patterns, organic shapes, futuristic ambiance, serene atmosphere, natural light reflections, subtle shading, 3/4 composition, panoramic view, realistic textures, ambient occlusion.Let me know if this meets your requirements!
Prompt: Vibrant coral-colored fa\u00e7ade, pastel pink accent walls, creamy white stucco, iridescent blue glass windows, soft mint green roofs, warm beige stone foundations, playful polka-dot patterns, whimsical cloud-shaped architecture, dreamy fairy-tale atmosphere, romantic moonlit nights, shallow depth of field, 1/1 composition, realistic textures, ambient occlusion.
Prompt: Vibrant residential blobitecture, curved lines, futuristic architecture, iridescent colors, pastel hues, neon accents, glowing windows, LED light installations, reflective metal surfaces, sleek glass facades, undulating balconies, winding staircases, organic shapes, bold color blocking, contrasting textures, ambient lighting, shallow depth of field, 1/2 composition, wide-angle lens, cinematic atmosphere.
Prompt: Vibrant residential blobitecture, curved lines, futuristic architecture, iridescent colors, neon lights, glow-in-the-dark accents, pastel hues, soft peach tones, calming mint greens, warm beige surfaces, metallic silver trim, glass balconies, cantilevered structures, undulating roofs, whimsical patterns, playful textures, ambient lighting, shallow depth of field, 1/1 composition, panoramic view, realistic reflections, subtle animations.
Utilizing Sustainable Materials in Architecture
Sustainable materials are at the forefront of modern architectural practices, and Blobitecture is no exception. The use of materials like Plasticrete not only reduces the environmental impact but also promotes energy efficiency and longevity. By prioritizing sustainability, architects can design residential buildings that are both beautiful and responsible, ensuring that future generations can enjoy these spaces. This commitment to sustainability is essential in today’s architectural landscape, where environmental considerations are paramount.
Prompt: Eco-friendly buildings, reclaimed wood facades, living green walls, solar panels, wind turbines, rainwater harvesting systems, recycled metal structures, low-carbon concrete foundations, bamboo flooring, natural fiber insulation, energy-efficient windows, double glazing, passive house design, minimalist ornamentation, organic forms, earthy color palette, abundant natural light, soft warm ambiance, shallow depth of field, 3/4 composition, panoramic view, realistic textures, ambient occlusion.
Prompt: Eco-friendly buildings, reclaimed wood facades, living green walls, solar panels, wind turbines, rainwater harvesting systems, low-carbon concrete structures, recycled glass windows, bamboo flooring, natural fiber insulation, energy-efficient systems, minimalist design, organic shapes, earthy color palette, lush rooftop gardens, serene outdoor spaces, soft warm lighting, shallow depth of field, 3/4 composition, panoramic view.
Prompt: Eco-friendly buildings, reclaimed wood facades, living green walls, solar panels, wind turbines, rainwater harvesting systems, low-carbon concrete structures, bamboo flooring, recycled glass windows, energy-efficient LED lighting, natural ventilation systems, organic-inspired shapes, curved lines, earthy color palette, serene atmosphere, soft diffused light, 1/1 composition, realistic textures, ambient occlusion.
Prompt: Eco-friendly building, recycled metal fa\u00e7ade, low-carbon concrete, reclaimed wood accents, living green walls, vertical gardens, solar panels, wind turbines, rainwater harvesting systems, grey water reuse, natural ventilation, large skylights, clerestory windows, bamboo flooring, low-VOC paints, FSC-certified wood, energy-efficient appliances, minimalist interior design, airy open spaces, abundant natural light, soft warm ambiance, shallow depth of field, 3/4 composition, realistic textures.
Prompt: Eco-friendly building, reclaimed wood accents, living green walls, solar panels, wind turbines, rainwater harvesting systems, low-carbon concrete, recycled metal structures, bamboo flooring, natural fiber textiles, energy-efficient glazing, minimalist design, optimized building orientation, passive ventilation strategies, shaded outdoor spaces, misting systems, desert landscape, cactus plants, hot sunny day, clear blue sky, vast open space, modern sustainable architecture, sleek angular lines, innovative cooling technologies.
Prompt: Eco-friendly building, recycled metal fa\u00e7ade, living green walls, solar panels, rainwater harvesting system, low-carbon concrete foundation, bamboo flooring, reclaimed wood accents, energy-efficient windows, double glazing, natural ventilation, minimalist interior design, organic shapes, earthy color palette, abundance of natural light, soft warm ambiance, 1/1 composition, shallow depth of field, realistic textures, ambient occlusion.
Prompt: Eco-friendly building, reclaimed wood facades, living green walls, recycled metal roofs, solar panels, wind turbines, rainwater harvesting systems, natural ventilation, bamboo flooring, low-VOC paints, FSC-certified lumber, insulated glass windows, earthy color palette, organic textures, minimalist design, open floor plans, airy atriums, clerestory windows, soft diffused lighting, warm ambient atmosphere, shallow depth of field, 1/1 composition, realistic renderings.
Prompt: Eco-friendly buildings, recycled glass facades, bamboo roofing, solar panels, green roofs, living walls, natural ventilation systems, low-carbon concrete structures, FSC-certified wood accents, energy-efficient windows, minimal waste construction sites, repurposed industrial materials, biodegradable insulation, organic paints, urban agriculture integration, vertical farming, rainwater harvesting systems, grey water reuse, composting facilities, educational signage, interactive exhibits, immersive experiences, soft natural lighting, shallow depth of field, 3/4 composition, panoramic views.
Prompt: Eco-friendly building, recycled wood accents, low-carbon concrete, solar panels, green roofs, living walls, rainwater harvesting systems, natural ventilation, energy-efficient windows, bamboo flooring, reclaimed metal beams, organic-inspired curves, earthy color palette, abundant daylight, soft diffused lighting, 3/4 composition, shallow depth of field, realistic textures, ambient occlusion.
Prompt: Eco-friendly modern architecture, green roofs, living walls, recycled metal buildings, low-carbon concrete structures, FSC-certified wood accents, solar panels, wind turbines, rainwater harvesting systems, grey water reuse, natural ventilation systems, passive design strategies, earthy color palette, organic textures, reclaimed wood floors, bamboo furnishings, energy-efficient glazing, minimalist decor, serene atmosphere, soft warm lighting, 1/1 composition, realistic renderings.
Creating Open Spaces in Residential Blobitecture Designs
Open spaces are a hallmark of Blobitecture, providing flexibility and fluidity within residential designs. This architectural style encourages the integration of indoor and outdoor spaces, allowing natural light to flow freely and creating a sense of connection with the environment. By focusing on open layouts, architects can enhance the livability of residential buildings, making them more functional and inviting. This approach fosters community interaction and promotes a lifestyle that embraces openness and creativity.
Prompt: Organic blob-shaped buildings, curved lines, futuristic architecture, sustainable green roofs, lush rooftop gardens, natural ventilation systems, open-air atriums, flowing water features, minimalistic interior design, modern furniture pieces, floor-to-ceiling windows, sliding glass doors, panoramic views, bright natural lighting, soft warm ambiance, 1/1 composition, shallow depth of field, realistic textures, ambient occlusion.
Prompt: Organic blob-shaped residential buildings, curved lines, flowing structures, natural light-filled interiors, airy open spaces, minimalist decor, sleek modern furniture, lush green roofs, living walls, vertical gardens, serene water features, peaceful courtyards, soft warm lighting, shallow depth of field, 3/4 composition, panoramic views, realistic textures, ambient occlusion.
Prompt: Organic blob-shaped residential building, curved lines, flowing forms, natural stone fa\u00e7ade, green roofs, lush vegetation, open-air courtyard, central fountain, walking paths, benches, modern minimalist interior design, large windows, sliding glass doors, ample natural light, cross ventilation, airy atmosphere, soft warm lighting, shallow depth of field, 3/4 composition, panoramic view, realistic textures, ambient occlusion.
Prompt: Organic residential blob, curved lines, natural stone walls, green roofs, lush vegetation, open-air courtyards, communal gardens, winding pathways, soft warm lighting, 1/1 composition, shallow depth of field, realistic textures, ambient occlusion, modern minimalist decor, cozy seating areas, wooden accents, floor-to-ceiling windows, sliding glass doors, panoramic views, serene atmosphere, vibrant colorful art pieces.
Prompt: Organic blob-shaped residential buildings, undulating curves, futuristic architecture, iridescent glass fa\u00e7ades, shimmering metal surfaces, airy atriums, lush green roofs, natural ventilation systems, open-air courtyards, minimalist furniture, modern sculptures, abstract artworks, soft diffused lighting, shallow depth of field, 1/1 composition, panoramic view, realistic textures, ambient occlusion.
Prompt: Organic blob-shaped residential building, curvaceous lines, futuristic architecture, vibrant green roofs, lush vegetation, natural stone walls, wooden accents, floor-to-ceiling windows, sliding glass doors, open-plan living spaces, minimalist interior design, cozy reading nooks, circular skylights, warm ambient lighting, soft diffused shadows, 1/1 composition, shallow depth of field, panoramic view, realistic textures, ambient occlusion.
Prompt: Organic blob-shaped residential building, curved lines, soft rounded edges, calming atmosphere, natural ventilation, abundant daylight, green roofs, lush vegetation, outdoor recreational spaces, winding walkways, meandering paths, communal gardens, serene water features, koi ponds, wooden decks, cozy nooks, minimalist decor, earthy tones, sustainable materials, eco-friendly architecture, passive solar design, clerestory windows, skylights, soft diffused lighting, 1/2 composition, intimate scale, realistic textures, subtle animations.
Prompt: Organic blob-shaped buildings, curvaceous lines, futuristic architecture, residential complexes, open-air courtyards, lush green roofs, vertical gardens, natural ventilation systems, soft diffused lighting, comfortable seating areas, communal spaces, flexible floor plans, minimal ornamentation, sleek metallic accents, large windows, sliding glass doors, blurred indoor-outdoor boundaries, cozy nooks, functional public art installations, vibrant colorful murals, dynamic shadows, 3/4 composition, shallow depth of field, warm ambient occlusion.
Prompt: Curved residential building, flowing organic shapes, open-air courtyard, lush green roofs, vibrant flowers, natural stone walls, wooden accents, modern minimalist interior, floor-to-ceiling windows, sliding glass doors, cozy reading nooks, soft warm lighting, shallow depth of field, 3/4 composition, panoramic view, realistic textures, ambient occlusion, serene atmosphere, peaceful ambiance, morning sunlight, gentle breeze.
Conclusion
In conclusion, Blobitecture style offers a unique blend of organic forms, textured surfaces, and sustainable materials, making it an excellent choice for residential architecture. The use of a thoughtful color palette and the creation of open spaces contribute to a harmonious living environment that resonates with nature. This innovative approach not only enhances the aesthetic appeal but also promotes a sustainable and inviting atmosphere for residents. Embracing Blobitecture in residential areas opens up new possibilities for creative and environmentally-conscious design.
Want to quickly try workshop design?
Let PromeAI help you quickly implement your designs!
Get Started For Free
Other related design ideas

Blobitecture Style Residential Building Architecture Design Ideas

Blobitecture Style Residential Building Architecture Design Ideas

Blobitecture Style Residential Building Architecture Design Ideas

Blobitecture Style Residential Building Architecture Design Ideas

Blobitecture Style Residential Building Architecture Design Ideas

Blobitecture Style Residential Building Architecture Design Ideas


