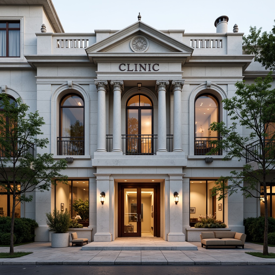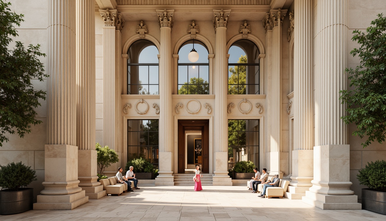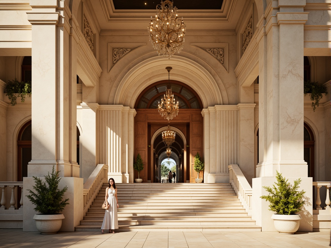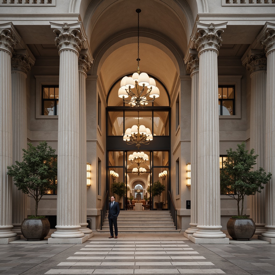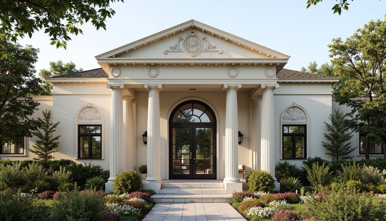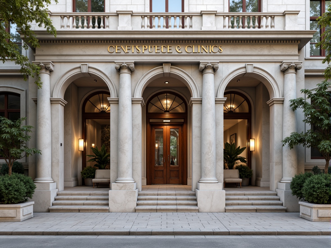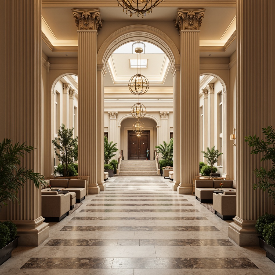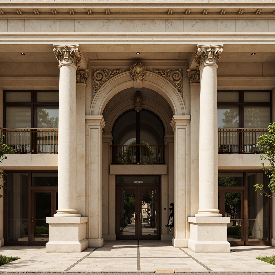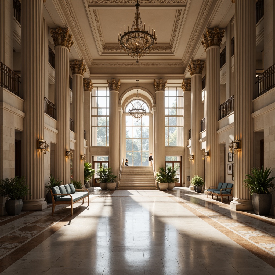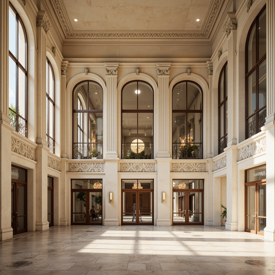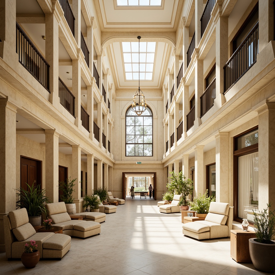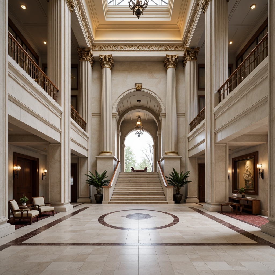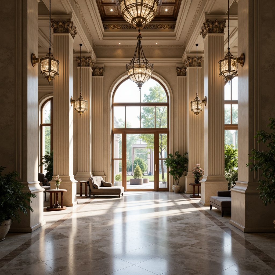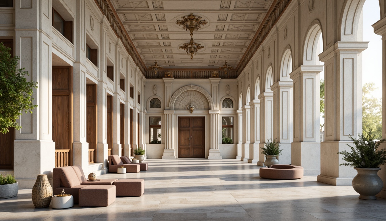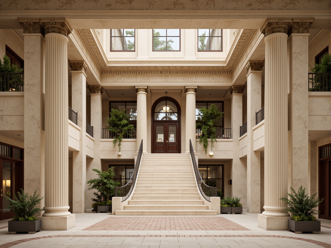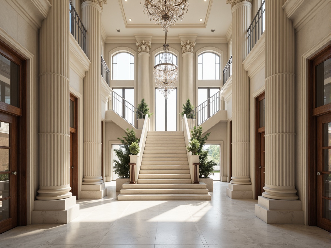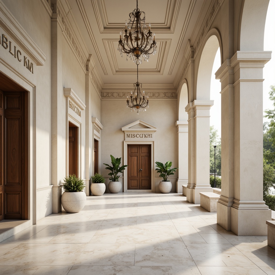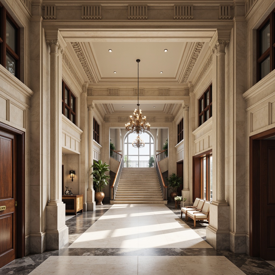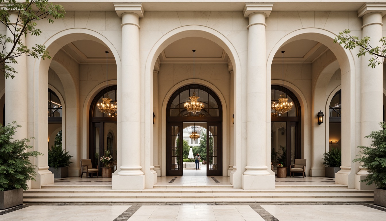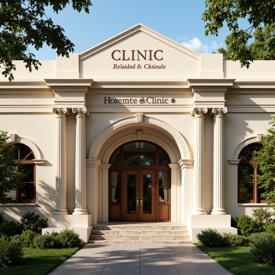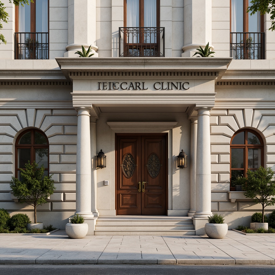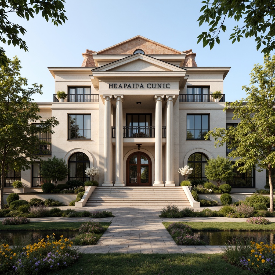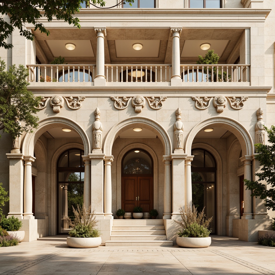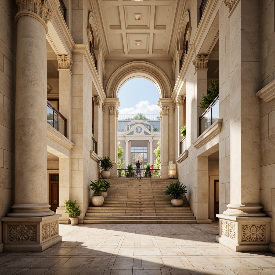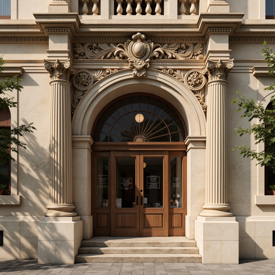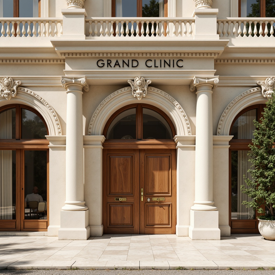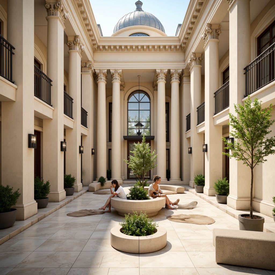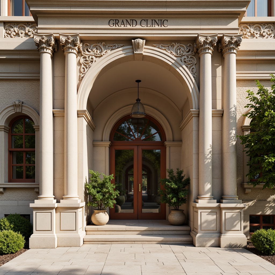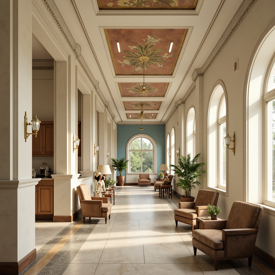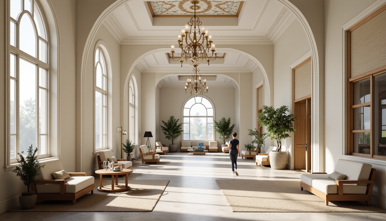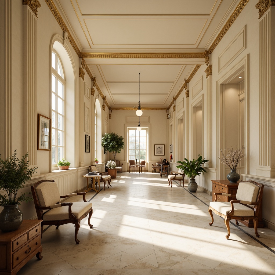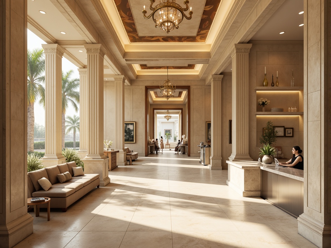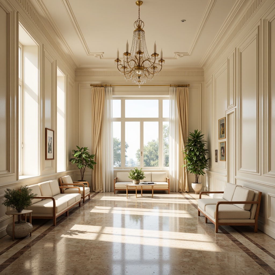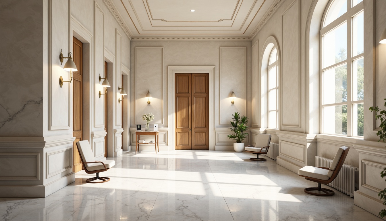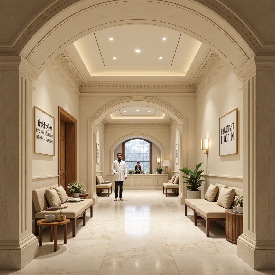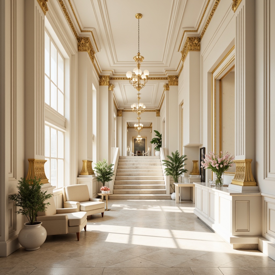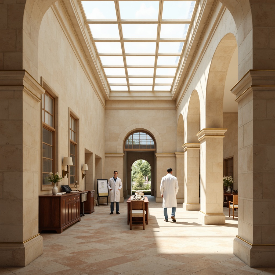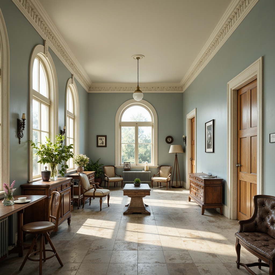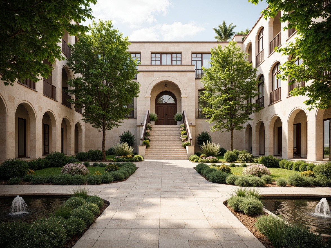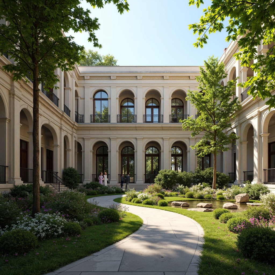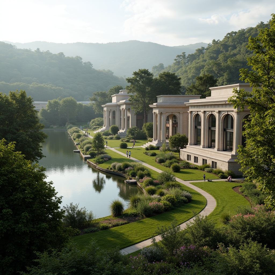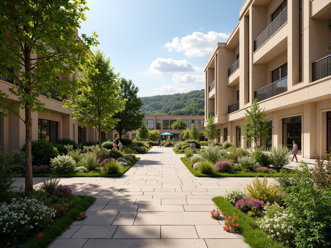友人を招待して、お二人とも無料コインをゲット
Clinic Neoclassicism Style Architecture Design Ideas
Explore the elegance of Clinic Neoclassicism style through our curated collection of 50 architecture design ideas. This style harmoniously integrates traditional elements like columns and symmetry with modern aesthetics. Featuring limestone materials and a soothing powder blue color, these designs are perfect for beachside settings. Each design captures the essence of neoclassicism while providing innovative solutions for contemporary architecture.
The Role of Columns in Clinic Neoclassicism Style Architecture
Columns play a pivotal role in Clinic Neoclassicism style architecture, serving not only as structural elements but also as symbols of strength and elegance. In our designs, you will see how these grand columns offer a sense of grandeur and historical reference. They are often designed with intricate details that enhance the visual appeal, making them a focal point of any building facade. The use of limestone further accentuates their beauty, blending seamlessly with the overall aesthetic.
Prompt: Grand clinic entrance, imposing columns, ornate capitals, sturdy stone bases, elegant architraves, symmetrical facade, neoclassical detailing, subtle rustication, soft beige stonework, decorative pilasters, ornamental frieze, classical pediment, dignified waiting area, serene atmosphere, warm natural lighting, shallow depth of field, 1/1 composition, realistic textures, ambient occlusion.
Prompt: Grand clinic entrance, majestic columns, Corinthian capitals, ornate moldings, soft beige marble, elegant archways, symmetrical facade, grand staircase, luxurious chandeliers, warm golden lighting, subtle shadows, 1/1 composition, low-angle shot, realistic reflections, ambient occlusion, classical proportions, harmonious balance, refined details.
Prompt: Grand clinic entrance, imposing columns, ornate capitals, fluted shafts, limestone or marble materials, symmetrical facade, classical proportions, grand archways, sweeping staircases, luxurious chandeliers, high ceilings, intricate moldings, subtle color palette, soft diffused lighting, shallow depth of field, 1/2 composition, frontal view, realistic textures, ambient occlusion.
Prompt: Elegant clinic facade, grand entrance, ornate columns, Ionic capitals, fluted shafts, carved stone bases, symmetrical composition, harmonious proportions, cream-colored walls, dark green roofs, lush surrounding gardens, vibrant flowers, tranquil atmosphere, soft natural lighting, shallow depth of field, 1/2 composition, realistic textures, ambient occlusion.
Prompt: Elegant clinic facade, grand entrance, imposing columns, ornate capitals, classic pediments, symmetrical composition, neutral color palette, smooth stone surfaces, subtle arches, circular motifs, refined details, sophisticated ambiance, natural light pouring in, soft warm lighting, shallow depth of field, 3/4 composition, realistic textures, ambient occlusion.
Prompt: Grand clinic entrance, imposing columns, ornate capitals, elegant architraves, polished marble floors, luxurious waiting areas, comfortable patient lounges, sophisticated medical equipment, warm beige walls, subtle lighting accents, dramatic high ceilings, refined neoclassical details, intricate moldings, symmetrical facades, grandiose staircases, serene outdoor courtyards, lush greenery surroundings, vibrant flower arrangements, warm sunny days, soft natural lighting, shallow depth of field, 3/4 composition, realistic textures.
Prompt: Grand clinic facade, imposing columns, ornate capitals, symmetrical arrangement, richly decorated entablature, classical pediment, marble or granite base, polished metal doors, large windows with shutters, harmonious proportions, balanced composition, warm beige color scheme, soft natural light, subtle shadows, high-contrast textures, detailed ornaments, elegant architraves, sophisticated moldings.
Prompt: Grand clinic entrance, majestic columns, ornate capitals, Doric order, limestone exteriors, symmetrical facades, classical proportions, grand staircases, polished marble floors, elegant waiting areas, natural light pouring through large windows, subtle warm lighting, shallow depth of field, 3/4 composition, realistic textures, ambient occlusion.
Exploring Symmetry in Clinic Neoclassicism Style
Symmetry is a fundamental characteristic of Clinic Neoclassicism style, bringing harmony and balance to architectural designs. Our collection showcases how symmetrical layouts create an inviting atmosphere, essential for clinics and healthcare facilities. This design principle not only enhances the visual appeal but also contributes to a sense of order and tranquility, making patients feel more comfortable in their surroundings.
Prompt: Grand clinic building, neoclassical architecture, symmetrical facade, Ionic columns, ornate details, cream-colored stone walls, large windows, glass doors, polished marble floors, elegant chandeliers, serene atmosphere, soft warm lighting, shallow depth of field, 1/1 composition, central axis symmetry, subtle texture overlays, ambient occlusion.Please let me know if this meets your expectations!
Prompt: Grandiose hospital facade, symmetrical columns, ornate arches, cream-colored stone walls, intricate carvings, grand staircases, elegant chandeliers, polished marble floors, luxurious waiting areas, comfortable patient rooms, natural light pouring in, warm beige tones, subtle texture details, shallow depth of field, 1/1 composition, realistic reflections, ambient occlusion.
Prompt: Grand clinic entrance, imposing Doric columns, symmetrical fa\u00e7ade, ornate stone carvings, polished marble floors, stately staircase, elegant archways, harmonious proportions, balanced composition, central axis symmetry, bilateral symmetry, radial symmetry, luxurious chandeliers, refined wooden accents, subtle color palette, soft natural lighting, shallow depth of field, 1/2 composition, realistic textures, ambient occlusion.
Prompt: Grand clinic entrance, symmetrical fa\u00e7ade, majestic columns, ornate details, polished marble floors, high ceilings, natural light pouring in, elegant chandeliers, luxurious waiting areas, comfortable seating, soft warm lighting, shallow depth of field, 1/1 composition, central axis symmetry, neoclassical architecture, subtle color palette, neutral tones, refined textures, ambient occlusion.
Prompt: Elegant clinic building, symmetrical facade, ionic columns, ornate details, grand entrance, sweeping archways, marble floors, neutral color palette, balanced composition, harmonious proportions, natural light pouring in, soft warm glow, shallow depth of field, 1/1 composition, panoramic view, realistic textures, ambient occlusion, classical-inspired furnishings, luxurious materials, subtle patterns.
Prompt: Grandiose hospital entrance, majestic columns, symmetrical facade, ornate details, limestone walls, grand staircases, high ceilings, intricate moldings, neoclassical architecture, harmonious proportions, perfect symmetry, balanced composition, warm beige tones, soft natural light, subtle shadows, shallow depth of field, 1/1 composition, realistic textures, ambient occlusion.
Prompt: Elegant clinic building, symmetrical facade, classical columns, ornate details, neutral color palette, marble floors, high ceilings, grand staircase, luxurious chandeliers, natural light pouring, subtle shadowing, 1/1 composition, central axis symmetry, harmonious proportions, refined textures, subtle ambient occlusion.
Prompt: Grandiose clinic facade, symmetrical architecture, neoclassical columns, ornate details, subtle arches, elegant proportions, harmonious balance, neutral color palette, cream-colored walls, polished marble floors, lavish chandeliers, intricate moldings, subtle lighting accents, soft shadows, shallow depth of field, 1/2 composition, axial symmetry, realistic textures, ambient occlusion.
Prompt: Grand clinic entrance, imposing stone columns, symmetrical fa\u00e7ade, ornate moldings, classical arches, sweeping staircases, polished marble floors, elegant chandeliers, refined wooden paneling, stately waiting areas, serene natural lighting, shallow depth of field, 1/1 composition, frontal view, subtle texture overlays, ambient occlusion.
Prompt: Grand clinic entrance, Doric columns, symmetrical fa\u00e7ade, elegant archways, refined stonework, cream-colored walls, ornate metal doors, polished marble floors, sophisticated chandeliers, harmonious proportions, bilateral symmetry, perfect reflections, subtle gradient lighting, soft focus, shallow depth of field, 1/1 composition, realistic textures, ambient occlusion.
Facade Details that Define Clinic Neoclassicism
The facade details in Clinic Neoclassicism style architecture are crucial in establishing the character and elegance of a building. Our designs emphasize ornate moldings, decorative cornices, and intricate window designs that reflect a high level of craftsmanship. These elements are meticulously integrated into the overall structure, showcasing the artistry of neoclassical architecture while catering to modern functional needs.
Prompt: Elegant clinic facade, neoclassical columns, ornate cornices, symmetrical composition, grand entrance, arched windows, limestone walls, subtle carvings, refined stucco texture, soft warm lighting, shallow depth of field, 1/2 composition, realistic architectural details, ambient occlusion.
Prompt: Elegant clinic facade, symmetrical composition, ionic columns, ornate capitals, decorative entablatures, rusticated base, grand entrance, sweeping arches, rounded windows, cream-colored stone, subtle moldings, classical pediment, bronze door handles, polished metal signage, lush greenery, manicured lawns, sunny day, soft warm lighting, shallow depth of field, 1/1 composition, realistic textures, ambient occlusion.
Prompt: Elegant clinic facade, neoclassical architecture, symmetrical composition, grand entrance, ionic columns, ornate capitals, decorative cornices, limestone walls, bronze door handles, large windows, wooden shutters, subtle arches, soft natural lighting, shallow depth of field, 1/2 composition, realistic textures, ambient occlusion.
Prompt: Grand clinic entrance, ornate columns, symmetrical facade, rusticated base, decorative pilasters, arched windows, classical pediments, limestone cladding, subtle cornice details, elegant roof balustrades, serene natural surroundings, lush greenery, blooming flowers, peaceful water features, warm sunny day, soft diffused lighting, shallow depth of field, 3/4 composition, realistic textures, ambient occlusion.
Prompt: Intricate stonework facades, ornate cornices, grand entrance archways, symmetrical columns, rusticated bases, classical pediments, subtle pilasters, elegant balustrades, refined moldings, soft beige stone tones, gentle cream accents, warm golden lighting, shallow depth of field, 1/1 composition, realistic textures, ambient occlusion.
Prompt: Grand clinic entrance, Corinthian columns, ornate stone carvings, symmetrical facade, arched windows, classical pediments, rusticated base, cream-colored stucco, subtle moldings, elegant cornices, grand staircases, polished marble floors, high ceilings, soft warm lighting, shallow depth of field, 1/1 composition, realistic textures, ambient occlusion.
Prompt: Intricate stone carvings, ornate columns, grand entrance archways, symmetrical facade composition, subtle rustication, elegant pediments, decorative cornices, refined dentil molding, classic quoins, soft beige stonework, subtle warm lighting, nuanced shadow play, shallow depth of field, 1/1 composition, realistic textures, ambient occlusion.
Prompt: \Grand clinic facade, ornate columns, intricately carved stonework, symmetrical composition, classical arches, decorative cornices, elegant pilasters, subtle ornamentation, creamy white marble, polished granite floors, large wooden doors, bronze door handles, soft natural lighting, warm beige tones, shallow depth of field, 1/1 composition, realistic textures, ambient occlusion.\
Prompt: Elegant clinic facade, neoclassical columns, ornate cornices, symmetrical composition, grand entrance, curved staircases, marble flooring, cream-colored walls, large windows, ornamental metal railings, subtle arches, rounded domes, classical pediments, intricate stone carvings, soft natural lighting, warm beige tones, 1/2 composition, shallow depth of field, realistic textures, ambient occlusion.
Prompt: Grand clinic entrance, ornate columns, carved stone facades, symmetrical composition, elegant archways, decorative cornices, rustic brick walls, classical pilasters, sophisticated molding details, warm beige color scheme, subtle texture variations, soft natural lighting, shallow depth of field, 1/1 composition, realistic materials, ambient occlusion.
Creating a Color Palette for Clinic Neoclassicism
The color palette in Clinic Neoclassicism style plays an essential role in setting the mood of the space. Our designs often feature a soothing powder blue, which evokes calmness and serenity, perfect for a clinical environment. This choice of color not only enhances the aesthetic appeal but also contributes to a healing atmosphere, making it ideal for healthcare settings. The careful selection of complementary colors further enriches the overall design.
Prompt: Creamy white walls, soft golden lighting, rich wood accents, ornate moldings, elegant columns, subtle archways, calming beige furniture, serene blue-green hues, natural stone flooring, warm terracotta tones, classic symmetrical compositions, refined metallic fixtures, vintage medical equipment, distressed leather armchairs, earthy ceramic vases, muted fresco ceilings, softbox lighting, 2/3 composition, realistic textures, subtle ambient occlusion.
Prompt: Creamy whites, soft grays, muted blues, earthy terracotta, warm beige, subtle gold accents, ornate moldings, intricate archways, fluted columns, decorative pilasters, high ceilings, grand chandeliers, plush carpets, comfortable waiting areas, natural stone floors, elegant wooden furniture, sophisticated medical equipment, calm ambiance, soft diffused lighting, subtle shadowing, 1/2 composition, realistic textures, ambient occlusion.
Prompt: Sober clinic interior, neoclassical architecture, cream-colored marble floors, elegant columns, ornate moldings, subtle gold accents, soft natural light, warm beige walls, rich wood furniture, vintage medical equipment, comfortable waiting areas, serene atmosphere, shallow depth of field, 1/1 composition, realistic textures, ambient occlusion.
Prompt: Elegant clinic interior, neoclassical architecture, cream-colored marble floors, ornate columns, warm beige walls, rich wood accents, soft golden lighting, subtle fresco ceilings, comfortable waiting areas, plush sofas, minimalist decor, natural stone countertops, stainless steel medical equipment, serene atmosphere, shallow depth of field, 1/1 composition, realistic textures, ambient occlusion.
Prompt: Elegant clinic interior, neoclassical architecture, soft cream walls, rich wood accents, ornate moldings, grand chandeliers, luxurious carpets, comfortable waiting areas, serene atmosphere, natural light pouring through large windows, warm beige tones, soothing pastel hues, creamy whites, subtle gold accents, refined marble floors, sophisticated furniture designs, gentle ambient lighting, shallow depth of field, 1/1 composition, realistic textures, ambient occlusion.
Prompt: Elegant clinic interior, neoclassical architecture, creamy whites, soft grays, warm beiges, rich wood tones, subtle gold accents, ornate moldings, refined marble floors, sophisticated lighting fixtures, plush patient chairs, minimalist medical equipment, natural light pouring in, airy high ceilings, symmetrical compositions, realistic textures, ambient occlusion.
Prompt: Soft beige walls, cream-colored marble floors, elegant columns, ornate moldings, Enochian script-inspired signage, polished brass fixtures, subtle LED lighting, calming atmosphere, serene waiting areas, comfortable leather seating, warm wood accents, natural stone textures, minimalist decor, harmonious color scheme, soothing pastel hues, gentle contrasts, soft shadows, high ceilings, grand entranceways, refined neoclassical architecture, modern medical equipment, sleek metal surfaces, crisp white coats, professional staff attire.
Prompt: Elegant clinic interior, neoclassical architecture, cream-colored walls, polished marble floors, ornate columns, grand staircase, luxurious chandeliers, soft beige furniture, rich wood accents, subtle gold trim, calming pastel colors, serene atmosphere, warm natural light, shallow depth of field, 1/1 composition, realistic textures, ambient occlusion.
Prompt: Creamy white marble columns, soft beige walls, polished dark wood furniture, elegant gold accents, subtle ornate details, sophisticated clinical equipment, crisp white lab coats, natural light pouring through large skylights, serene atmosphere, muted earth tones, terracotta flooring, refined stucco textures, delicate archways, classical proportions, harmonious color balance, gentle warm lighting, shallow depth of field, 2/3 composition, realistic renderings, ambient occlusion.
Prompt: Creamy whites, soft grays, calming blues, muted greens, earthy terracottas, warm beiges, subtle gold accents, ornate moldings, fluted columns, rounded arches, high ceilings, natural stone floors, wooden paneling, antique furniture, vintage medical equipment, distressed finishes, worn leather upholstery, elegant typography, soft diffused lighting, shallow depth of field, 2/3 composition, realistic textures, ambient occlusion.
Integrating Landscape with Clinic Neoclassicism Architecture
Landscape integration is an important aspect of Clinic Neoclassicism style architecture, especially in beachside locations. Our designs highlight how the architectural elements blend harmoniously with the surrounding natural environment. Thoughtful landscaping enhances the aesthetic appeal of the building while creating a serene and inviting atmosphere for patients and visitors alike. The combination of architecture and nature reflects a commitment to holistic well-being in healthcare design.
Prompt: Serene courtyard, lush greenery, tranquil water features, walking paths, ornate fountains, neoclassical clinic building, grand entrance, ionic columns, symmetrical facade, stately staircase, elegant archways, natural stone walls, cream-colored marble floors, large windows, soft warm lighting, shallow depth of field, 3/4 composition, panoramic view, realistic textures, ambient occlusion.
Prompt: Lush greenery, serene gardens, meandering walkways, tranquil water features, neoclassical clinic buildings, grandiose columns, ornate facades, symmetrical compositions, elegant arches, intricate moldings, luxurious materials, marble floors, high ceilings, abundance of natural light, soft warm lighting, shallow depth of field, 3/4 composition, realistic textures, ambient occlusion, vibrant flowers, blooming trees, sunny day, panoramic view.
Prompt: Lush greenery, serene lake views, rolling hills, walking paths, neoclassical clinic buildings, grand entrance columns, symmetrical facades, ornate details, natural stone walls, large windows, elegant archways, subtle lighting, 1/1 composition, soft focus, misty atmosphere, warm color palette, harmonious coexistence of nature and architecture.
Prompt: Serene clinic courtyard, lush greenery, vibrant flowers, natural stone walkways, neoclassical columns, ornate facades, symmetrical architecture, grand entrance, large windows, glass doors, blooming trees, sunny day, soft warm lighting, shallow depth of field, 3/4 composition, panoramic view, realistic textures, ambient occlusion, harmonious integration with landscape, rolling hills, serene lakeside, walking trails, natural scenery, peaceful ambiance.
Conclusion
In summary, Clinic Neoclassicism style architecture offers a perfect blend of elegance and functionality. Its hallmark features such as columns, symmetry, and detailed facades create a timeless appeal, making it ideal for clinics. The thoughtful use of color palettes and landscape integration further enriches these designs, ensuring they are not only visually stunning but also conducive to a healing environment. This style is particularly suited for settings near the beach, where it can harmonize beautifully with nature.
Want to quickly try clinic design?
Let PromeAI help you quickly implement your designs!
Get Started For Free
Other related design ideas

Clinic Neoclassicism Style Architecture Design Ideas

Clinic Neoclassicism Style Architecture Design Ideas

Clinic Neoclassicism Style Architecture Design Ideas

Clinic Neoclassicism Style Architecture Design Ideas

Clinic Neoclassicism Style Architecture Design Ideas

Clinic Neoclassicism Style Architecture Design Ideas


