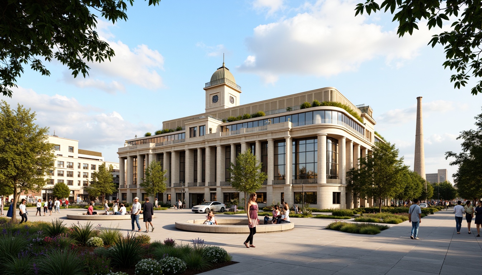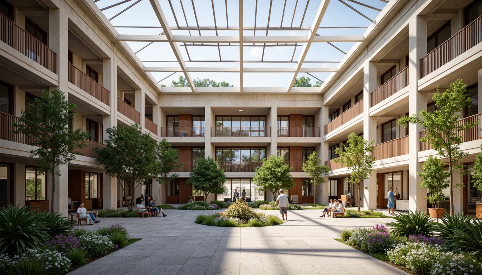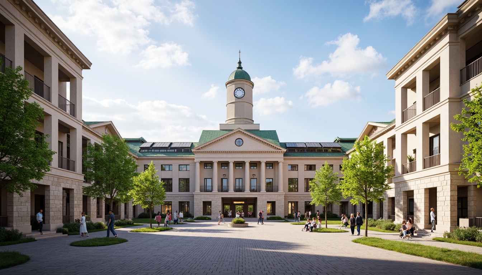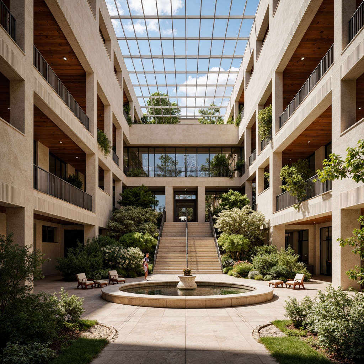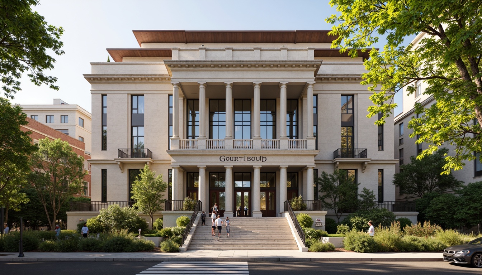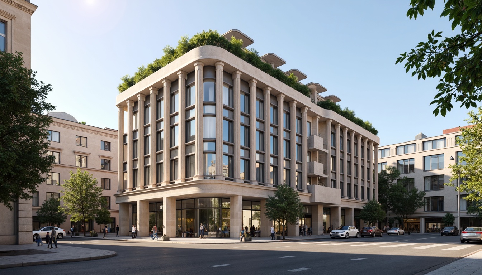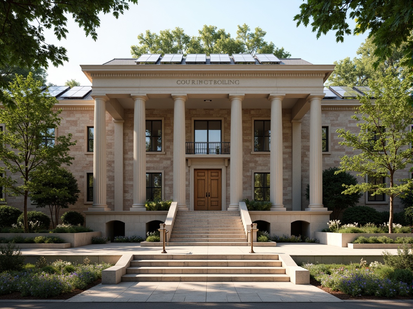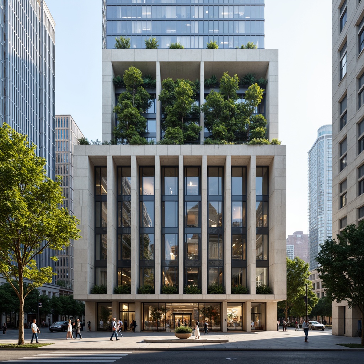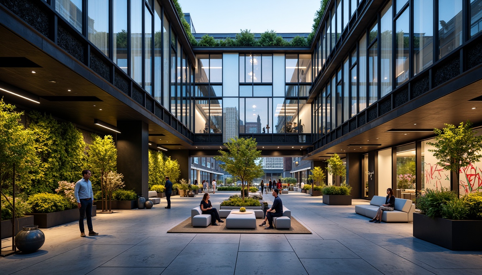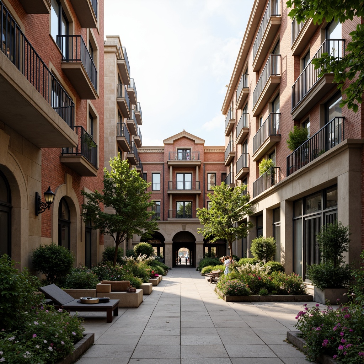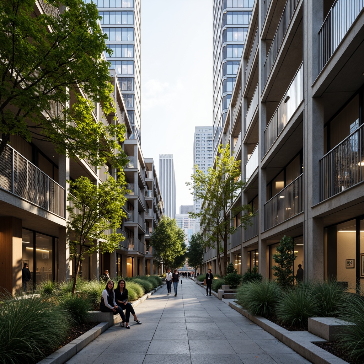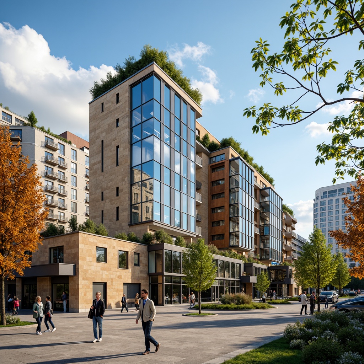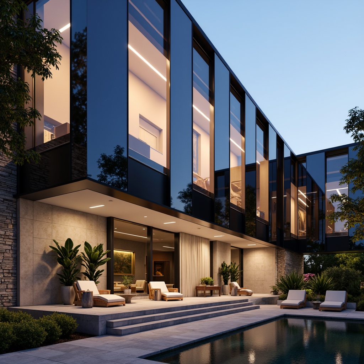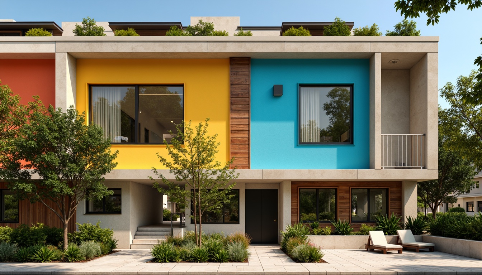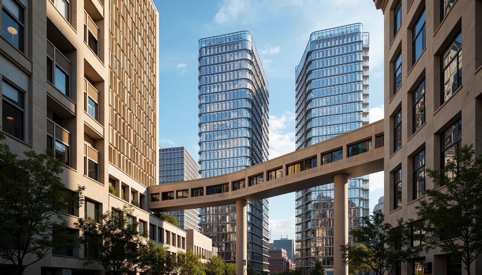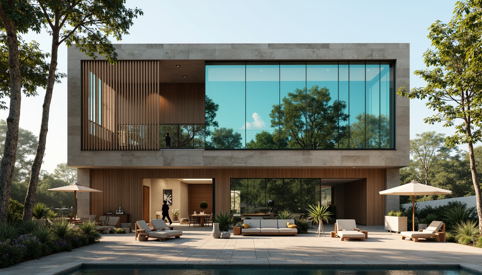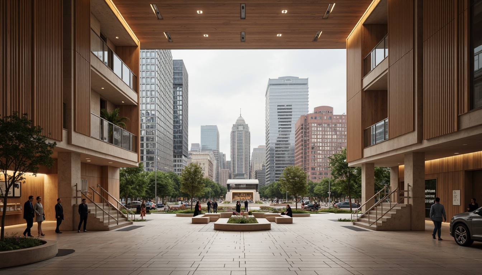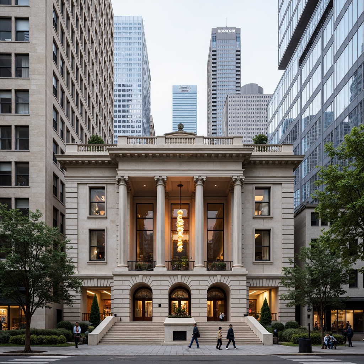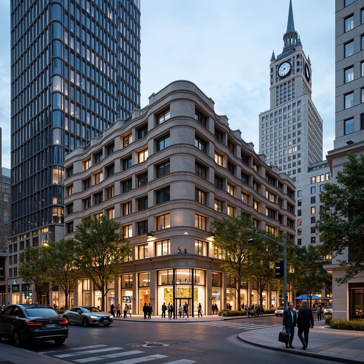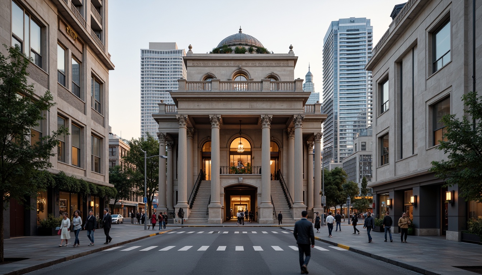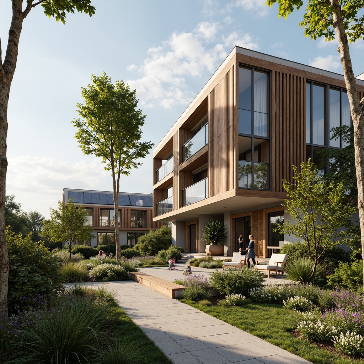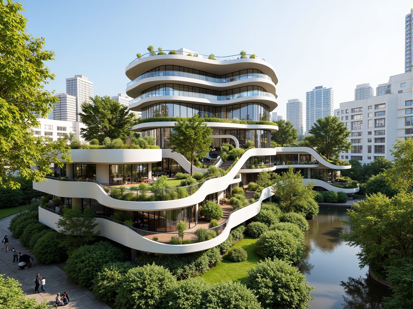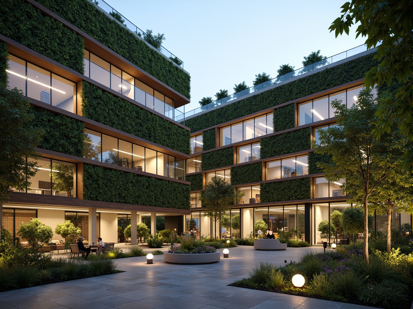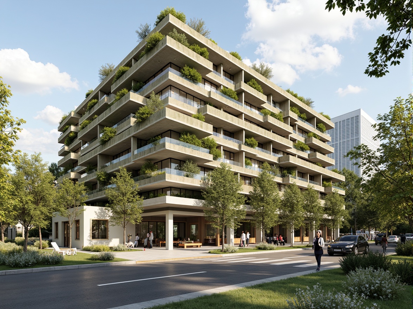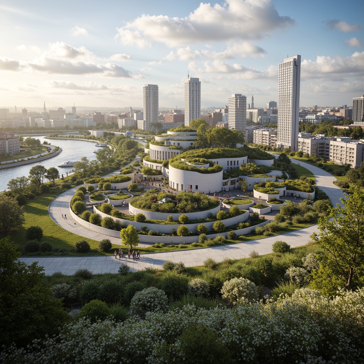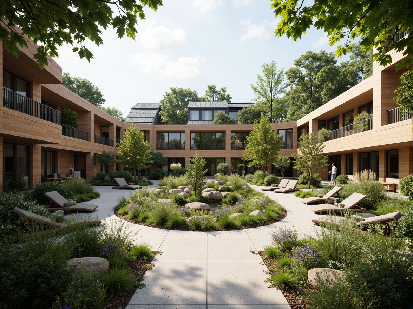友人を招待して、お二人とも無料コインをゲット
Courthouse Sustainable Architecture Design Ideas
The Courthouse Sustainable Architecture style represents a harmonious blend of functionality and eco-friendliness, focusing on innovative building practices that prioritize sustainability. This design approach utilizes materials such as fibreglass, which offers durability and energy efficiency. The incorporation of a peach color palette enhances the aesthetic appeal while promoting a welcoming urban environment. In this article, we will explore a collection of design ideas that exemplify sustainable architecture in urban settings, showcasing how thoughtful design decisions can lead to beautiful and functional civic buildings.
Sustainable Design Principles in Courthouse Architecture
Sustainable design principles are at the core of Courthouse architecture, emphasizing energy efficiency, resource conservation, and the well-being of occupants. This approach integrates renewable energy systems, natural ventilation, and eco-friendly materials to minimize the environmental impact. Sustainable design is not just a trend; it’s a necessity for modern architecture, as it addresses the challenges posed by climate change and urbanization, ensuring that courthouse buildings serve their communities for generations to come.
Prompt: \Grand courthouse building, neoclassical architecture, ornate details, natural stone fa\u00e7ade, large columns, clock tower, green roofs, solar panels, rainwater harvesting systems, energy-efficient lighting, recycling facilities, public art installations, civic plaza, pedestrian walkways, shaded outdoor spaces, misting systems, native plant species, vibrant flower arrangements, morning sunlight, soft warm lighting, shallow depth of field, 3/4 composition, panoramic view, realistic textures, ambient occlusion.\
Prompt: \Elegant courthouse building, neoclassical architecture, grand entrance, columnar facade, natural stone walls, glass roofs, clerestory windows, high ceilings, spacious atrium, lush greenery, living walls, rainwater harvesting systems, solar panels, energy-efficient lighting, recycled materials, minimal waste design, optimized ventilation, thermal massing, acoustic comfort, ergonomic furnishings, accessible ramps, natural daylight, soft warm lighting, 1/1 composition, symmetrical framing, realistic textures, ambient occlusion.\
Prompt: Grand courthouse building, neoclassical architecture, symmetrical fa\u00e7ade, columned entrance, ornate details, natural stone walls, large clock tower, green roofs, solar panels, rainwater harvesting systems, energy-efficient windows, recycled materials, minimalist interior design, open floor plans, natural ventilation, abundant daylight, soft warm lighting, shallow depth of field, 1/1 composition, panoramic view, realistic textures, ambient occlusion.
Prompt: Historic courthouse building, neoclassical architecture, grand staircase, ornate details, natural stone fa\u00e7ade, large windows, clerestory lighting, open atrium, sustainable materials, recycled wood accents, energy-efficient systems, rainwater harvesting, green roofs, solar panels, wind turbines, water conservation systems, eco-friendly landscaping, native plant species, walking paths, public art installations, vibrant cultural murals, warm natural light, soft shadows, 3/4 composition, panoramic view, realistic textures, ambient occlusion.
Prompt: Grand courthouse building, neoclassical architecture, imposing columns, ornate details, natural stone fa\u00e7ade, large clock tower, green roofs, solar panels, rainwater harvesting systems, eco-friendly materials, energy-efficient systems, optimized natural lighting, open central courtyard, lush greenery, vibrant flowers, walking paths, benches, historic significance, cultural heritage, modern amenities, advanced security features, panoramic view, realistic textures, ambient occlusion, shallow depth of field, 3/4 composition.
Prompt: Historic courthouse building, neoclassical architecture, grand staircase, high ceilings, natural stone walls, wooden accents, large windows, clerestory lighting, ornate details, eco-friendly materials, rainwater harvesting systems, green roofs, solar panels, energy-efficient systems, water conservation measures, recycling facilities, bicycle storage, electric vehicle charging stations, shaded outdoor spaces, misting systems, native plant species, drought-resistant landscaping, accessible pedestrian paths, public art installations, vibrant community murals.
Prompt: Grand courthouse building, neoclassical architecture, symmetrical fa\u00e7ade, ornate details, natural stone walls, large columns, grand staircase, wooden furnishings, high ceilings, ample natural light, energy-efficient systems, solar panels, green roofs, rainwater harvesting, recycled materials, low-VOC paints, eco-friendly furniture, abundant greenery, urban park surroundings, vibrant city life, bustling streets, morning sunlight, soft warm lighting, shallow depth of field, 2/3 composition, realistic textures, ambient occlusion.
Prompt: \Elegant courthouse building, neoclassical facade, grand entrance, ornate columns, natural stone walls, large windows, glass atrium, open interior spaces, energy-efficient systems, solar panels, green roofs, rainwater harvesting, recycled materials, minimalist design, neutral color palette, soft warm lighting, shallow depth of field, 1/2 composition, realistic textures, ambient occlusion, bustling urban surroundings, vibrant city life, morning sunlight, clear blue sky.\
Prompt: \Grand courthouse building, neoclassical architecture, imposing columns, ornate facades, natural stone walls, large windows, glass roofs, skylights, open atriums, green roofs, rainwater harvesting systems, solar panels, wind turbines, eco-friendly materials, recycled wood furnishings, energy-efficient lighting, soft warm interior ambiance, 3/4 composition, shallow depth of field, panoramic view, realistic textures, ambient occlusion.\
Prompt: Historic courthouse building, neoclassical architecture, grand entrance, columned facade, natural stone walls, green roof, rainwater harvesting system, solar panels, energy-efficient windows, minimalist interior design, recycled materials, low-VOC paints, bamboo flooring, natural ventilation systems, clerestory windows, soft indirect lighting, 1/1 composition, symmetrical framing, high contrast ratio, warm color palette, realistic textures, ambient occlusion.
Facade Treatment Techniques for Urban Courthouses
The facade treatment of urban courthouses plays a crucial role in their overall appearance and functionality. Effective facade treatments can enhance the building's thermal performance while contributing to its aesthetic appeal. Various techniques, including the use of fibreglass panels, can provide a sleek and modern look while ensuring durability. The facade should reflect the building's role as a civic center and foster a sense of openness and accessibility in urban environments.
Prompt: Urban courthouse facade, brutalist architecture, concrete walls, rusticated stone bases, symmetrical composition, grand entrance archways, ornate metal gates, vertical window patterns, cantilevered upper floors, modernist design elements, sleek glass balconies, anodized aluminum cladding, perforated metal screens, lush green roof gardens, vibrant street art murals, bustling city streets, afternoon sunlight, deep shadows, 2/3 composition, dramatic contrast lighting, realistic material textures.
Prompt: Urban courtyard, rustic brick walls, ornate metal gates, lush greenery, vibrant flowers, modern streetlights, pedestrians walking, cyclists passing, natural stone pavements, wooden benches, urban architecture, eclectic facade treatments, distressed finishes, industrial pipes, exposed ductwork, reclaimed wood accents, living walls, vertical gardens, abstract graffiti, urban art installations, warm golden lighting, shallow depth of field, 1/1 composition, realistic textures, ambient occlusion.
Prompt: Urban courthouses, modern facade treatments, vertical green walls, living walls, lush vegetation, natural stone cladding, metal mesh screens, glass balustrades, sleek minimalist design, cantilevered roofs, flat roofs with skylights, vibrant street art, urban graffiti, bustling city streets, morning sunlight, soft warm lighting, shallow depth of field, 1/1 composition, realistic textures, ambient occlusion.
Prompt: Urban courthouse facade, sleek modern architecture, grand entrance, imposing columns, symmetrical design, neutral color palette, subtle texture variations, glass and steel materials, minimalist ornamentation, vertical green walls, lush rooftop gardens, vibrant street art, bustling cityscape, morning sunlight, soft shadows, shallow depth of field, 1/1 composition, realistic rendering.
Prompt: Urban courtyard, modern architectural style, sleek glass facades, minimalist ornamental details, steel beams, exposed ductwork, polished concrete floors, lush green walls, vertical gardens, natural stone pavers, modern street furniture, vibrant urban art, dynamic cityscape views, soft evening lighting, shallow depth of field, 1/1 composition, realistic textures, ambient occlusion.
Prompt: Urban courtyard, historic buildings, ornate facades, rusticated stone walls, arched windows, decorative metalwork, grand entrance gates, lush greenery, vibrant flowerbeds, modern street furniture, pedestrian pathways, soft warm lighting, shallow depth of field, 3/4 composition, panoramic view, realistic textures, ambient occlusion, restored brickwork, classical architectural details, intricate stonework, ornate balconies, Juliet balconies, cantilevered walkways, modern urban infrastructure.
Prompt: Urban courthouse, neoclassical architecture, grand entrance, symmetrical facade, ornate details, stone carvings, classical columns, rusticated base, vertical emphasis, monumental scale, urban plaza, vibrant street life, bustling cityscape, morning sunlight, warm golden lighting, shallow depth of field, 2/3 composition, realistic textures, ambient occlusion.
Prompt: Urban courthouses, grand entrance gates, ornate metal railings, symmetrical facades, neoclassical architecture, beige stone walls, arched windows, Juliet balconies, decorative cornices, lush green roofs, vibrant flower arrangements, modern streetlights, pedestrian-friendly pavements, bustling city atmosphere, morning sunlight, soft warm glow, shallow depth of field, 3/4 composition, realistic textures, ambient occlusion.
Prompt: Urban courthouse, neoclassical architecture, grand entrance, ornate columns, rusticated base, symmetrical facade, vertical windows, arches, carved stonework, monumental scale, vibrant cityscape, morning sunlight, soft shadows, subtle gradations, 1/2 composition, atmospheric perspective, detailed textures, ambient occlusion.
Prompt: Urban courtyard, modern facade treatment, vertical green walls, lush vegetation, natural stone cladding, metal mesh screens, glass balconies, minimalist design, sleek lines, neutral color palette, warm ambient lighting, soft shadows, shallow depth of field, 1/1 composition, realistic textures, ambient occlusion, urban landscape, dense cityscape, high-rise buildings, bustling streets, pedestrian traffic, morning sunlight, subtle reflections.
Creating a Cohesive Color Palette in Architecture
A cohesive color palette is essential for the visual harmony of courthouse buildings. The use of a peach color not only adds warmth but also integrates the structure into its urban surroundings. Careful selection of colors can influence the emotional response of the public and contribute to the building's identity. Designers must consider how colors interact with natural light and adjacent structures, creating a welcoming atmosphere that resonates with the community.
Prompt: Vibrant modern architecture, sleek glass facades, metallic accents, warm beige stone walls, rich wood tones, calming green roofs, urban cityscape, sunny day, soft natural light, 3/4 composition, shallow depth of field, panoramic view, realistic textures, ambient occlusion.
Prompt: Vibrant urban landscape, modern architectural design, sleek glass skyscrapers, metallic accents, bold color blocking, contrasting textures, neutral backgrounds, pops of bright coral, deep blues, and lime greens, warm beige stone walls, cool gray concrete floors, natural wood tones, subtle gradient effects, atmospheric lighting, soft focus, shallow depth of field, 2/3 composition, cinematic view, realistic reflections, ambient occlusion.
Prompt: Modern architectural design, sleek glass facades, monochromatic color scheme, bold accent walls, neutral background tones, vibrant pops of color, natural stone textures, polished metal accents, subtle gradient effects, ambient lighting, soft warm glow, shallow depth of field, 3/4 composition, realistic renderings, detailed material textures.
Prompt: Vibrant building facade, harmonious color scheme, natural earth tones, warm beige walls, rich wood accents, calming blue windows, sleek metal trim, lush greenery, modern minimalist aesthetic, geometric patterns, bold accent colors, textured stone surfaces, ambient lighting, shallow depth of field, 3/4 composition, realistic textures, soft focus, warm sunny day.
Prompt: Earthy tone buildings, natural stone facades, warm beige walls, rich wood accents, vibrant green roofs, soft misty mornings, subtle gradient skies, modern minimalist architecture, clean lines, minimal ornamentation, functional design, sustainable materials, eco-friendly infrastructure, solar panels, wind turbines, water conservation systems, green roofs, innovative cooling technologies, shaded outdoor spaces, misting systems, abstract geometric patterns, bold colorful textiles, intricate natural motifs.
Prompt: Vibrant modern buildings, sleek glass facades, bold color blocking, contrasting textures, urban cityscape, cloudy blue sky, warm natural light, 1/2 composition, symmetrical balance, monochromatic hues, pastel accents, metallic reflections, concrete structures, wooden accents, lush green roofs, abstract patterns, geometric shapes, minimalist aesthetic, ambient lighting, soft focus, realistic rendering.
Prompt: Vibrant urban landscape, modern architectural design, sleek glass skyscrapers, steel beams, concrete textures, bold color accents, dynamic gradient effects, harmonious monochromatic scheme, rich earth tones, warm beige hues, cool blue undertones, contrasting bright whites, deep dark shadows, atmospheric misty lighting, 3/4 composition, symmetrical balance, realistic renderings, ambient occlusion.
Prompt: Rich cultural heritage, vibrant urban landscape, eclectic mix of old and new buildings, warm earthy tones, rustic stone walls, ornate metalwork, lush green roofs, bold colorful accents, intricate patterns, natural materials, soft warm lighting, shallow depth of field, 3/4 composition, realistic textures, ambient occlusion.
Prompt: Harmonious building fa\u00e7ade, earthy tone brick walls, rich wood accents, soft cream-colored stucco, vibrant turquoise decorative tiles, warm golden lighting, natural stone flooring, sleek metal handrails, minimalist window frames, lush green roof gardens, urban cityscape backdrop, cloudy blue sky, dramatic shadowing, high-contrast color scheme, 1/1 composition, realistic textures, ambient occlusion.
Prompt: Monochromatic modern building, sleek glass fa\u00e7ade, metallic accents, warm beige stonework, vibrant turquoise highlights, rich wood tones, neutral cream interiors, subtle texture contrasts, natural light pouring in, soft shadows, 1/1 composition, realistic material rendering, ambient lighting effects, atmospheric mist.
Urban Integration Strategies for Courthouse Designs
Urban integration is vital for the success of courthouse designs, as these buildings must connect with their surrounding environment. Strategies may include incorporating public spaces, landscaping, and pedestrian pathways that invite community interaction. Effective urban integration enhances accessibility and visibility, ensuring that courthouses are not just functional spaces but also vibrant parts of the urban fabric. By fostering connections with the community, these designs can help demystify the judicial process and promote civic engagement.
Prompt: Modern courthouse building, sleek glass fa\u00e7ade, steel framework, urban plaza integration, pedestrian-friendly walkways, green roofs, sustainable energy systems, natural stone cladding, ornate clock tower, grand entrance staircase, spacious atrium lobby, minimalist interior design, abundant natural light, warm neutral color scheme, bustling city surroundings, vibrant street art, morning fog, soft diffused lighting, shallow depth of field, 1/1 composition, realistic textures, ambient occlusion.
Prompt: Modern courthouse architecture, grand entrance halls, high ceilings, natural stone floors, wooden accents, elegant staircases, spacious courtrooms, advanced security systems, futuristic lighting designs, urban cityscape views, busy streets, pedestrian walkways, surrounding skyscrapers, green roofs, eco-friendly materials, innovative ventilation systems, soft warm lighting, shallow depth of field, 3/4 composition, panoramic view, realistic textures, ambient occlusion.
Prompt: Historic courthouse building, neoclassical architecture, grand entrance stairs, columned facade, ornate details, urban cityscape, bustling streets, pedestrian walkways, public transportation hubs, mixed-use development, commercial offices, retail spaces, restaurants, civic plazas, green roofs, rain gardens, sustainable materials, natural ventilation systems, ample daylighting, modern amenities, secure access controls, advanced technology infrastructure, 3/4 composition, shallow depth of field, panoramic view, realistic textures, ambient occlusion.
Prompt: Historic courthouse building, neoclassical architecture, grand entrance stairs, ornate facades, symmetrical composition, natural stone walls, wooden courtroom furniture, elegant chandeliers, urban cityscape, busy streets, pedestrian sidewalks, public transportation hubs, vibrant street art, modern skyscrapers, green roofs, rooftop gardens, natural ventilation systems, energy-efficient designs, accessible ramps, inclusive public spaces, diverse community engagement, 1/1 composition, softbox lighting, subtle color grading, realistic textures, ambient occlusion.
Prompt: Historic courthouse building, neoclassical architecture, grand staircase, ornate details, natural stone fa\u00e7ade, clock tower, urban cityscape, bustling streets, pedestrians, vehicles, modern streetlights, green roofs, eco-friendly materials, sustainable design, accessible entrances, public art installations, vibrant street performers, sunny day, soft warm lighting, shallow depth of field, 3/4 composition, panoramic view, realistic textures, ambient occlusion.
Prompt: Grand courthouse building, neoclassical architecture, granite facades, ornate columns, symmetrical design, large entrance stairs, urban plaza setting, vibrant street art, bustling city life, morning sunlight, soft shadows, shallow depth of field, 1/1 composition, pedestrian-friendly streets, accessible walkways, public transportation hubs, green roofs, eco-friendly materials, natural ventilation systems, modern interior design, open atriums, collaborative workspaces, community engagement areas.
Prompt: Historic courthouse building, neoclassical architecture, granite stone facade, ornate clock tower, bustling urban streetscape, vibrant street art, pedestrian-friendly sidewalks, public plaza, green urban oasis, modern glass atrium, natural light infusion, sleek metal accents, integrated public transportation hub, accessible ramps, civic monument, evening cityscape, warm golden lighting, shallow depth of field, 1/1 composition, realistic textures, ambient occlusion.
Prompt: Historic courthouse building, neoclassical architecture, grand entrance staircase, ornate stone columns, elegant clock tower, vibrant urban plaza, pedestrian walkways, landscaped gardens, modern streetlights, bustling city streets, morning fog, soft natural lighting, shallow depth of field, 2/3 composition, symmetrical framing, realistic textures, ambient occlusion.
Prompt: Historic courthouse building, neoclassical architecture, grand staircase, ornate details, natural stone fa\u00e7ade, columnar structure, urban plaza setting, vibrant street art, bustling city atmosphere, morning light, soft shadows, 1/2 composition, symmetrical framing, realistic textures, ambient occlusion, subtle color palette, formal landscaping, pedestrian walkways, civic monuments, government institutions, judicial system, community engagement, public accessibility.
Prompt: Historic courthouse building, neoclassical architecture, grand entrance, ornate details, stone columns, urban cityscape, bustling streets, pedestrian walkways, vibrant street art, modern skyscrapers, glass facades, green roofs, rooftop gardens, natural light, airy atriums, open public spaces, civic monuments, memorial statues, evening sunset, soft warm lighting, shallow depth of field, 3/4 composition, panoramic view, realistic textures, ambient occlusion.
Material Innovation in Sustainable Architecture
Material innovation is a cornerstone of sustainable architecture, offering new possibilities for eco-friendly design. The use of fibreglass in courthouse construction exemplifies this trend, providing a lightweight yet strong option that can withstand the rigors of urban environments. Innovations in materials not only improve the sustainability of buildings but also enhance their performance and aesthetic qualities. By selecting advanced materials, architects can create structures that are both beautiful and responsible.
Prompt: Eco-friendly buildings, recycled materials, green roofs, living walls, solar panels, wind turbines, rainwater harvesting systems, low-carbon concrete, bamboo facades, reclaimed wood accents, energy-efficient windows, double glazing, thermal insulation, natural ventilation systems, organic shapes, curved lines, futuristic designs, modern sustainable architecture, urban farming, vertical gardens, misting systems, shaded outdoor spaces, vibrant greenery, blooming flowers, sunny day, soft warm lighting, shallow depth of field, 3/4 composition, panoramic view, realistic textures, ambient occlusion.
Prompt: Eco-friendly building materials, recycled metal frameworks, low-carbon concrete structures, green roofs, living walls, solar panels, wind turbines, rainwater harvesting systems, sustainable wood facades, bamboo flooring, natural insulation, minimal waste construction, circular economy principles, net-zero energy buildings, futuristic architecture design, angular lines, minimalist aesthetics, abundant natural light, soft warm lighting, shallow depth of field, 3/4 composition, panoramic view, realistic textures, ambient occlusion.
Prompt: Eco-friendly buildings, recycled materials, green roofs, living walls, solar panels, wind turbines, rainwater harvesting systems, natural ventilation, passive design strategies, low-carbon footprint, sustainable urban planning, futuristic architecture, sleek metal facades, translucent glass surfaces, organic shapes, biophilic design elements, reclaimed wood accents, industrial chic aesthetic, ambient lighting, 3/4 composition, shallow depth of field, panoramic view, realistic textures, ambient occlusion.
Prompt: Eco-friendly building facade, recycled materials, green roofs, solar panels, wind turbines, water conservation systems, sustainable energy solutions, minimal carbon footprint, organic shapes, natural ventilation systems, large windows, clerestory windows, skylights, translucent roofing, bamboo structures, reclaimed wood accents, low-VOC paints, living walls, urban agriculture integration, modern minimalist design, angular lines, bold color schemes, warm natural lighting, shallow depth of field, 3/4 composition, panoramic view, realistic textures, ambient occlusion.
Prompt: Eco-friendly buildings, recycled materials, green roofs, living walls, solar panels, wind turbines, rainwater harvesting systems, natural ventilation, minimal waste design, locally sourced materials, low-carbon footprint, energy-efficient systems, organic shapes, curved lines, modern sustainable architecture, innovative textiles, translucent facades, optimized building orientation, passive solar heating, cooling systems, water conservation technologies, futuristic urban planning, vibrant green spaces, bright natural lighting, shallow depth of field, 3/4 composition, panoramic view.
Prompt: Eco-friendly building materials, recycled glass facades, living walls with lush greenery, bamboo roofing, solar panels integrated into architecture, wind turbines generating power, rainwater harvesting systems, grey water reuse, composting toilets, low-carbon concrete structures, thermally insulated walls, triple-glazed windows, natural ventilation systems, earthy tone color palette, organic forms and shapes, futuristic design aesthetic, minimalist interior decor, ambient lighting with LED strips, shallow depth of field, 3/4 composition, panoramic view, realistic textures, ambient occlusion.
Prompt: Eco-friendly buildings, recycled materials, living walls, green roofs, solar panels, wind turbines, rainwater harvesting systems, low-carbon concrete, bamboo structures, reclaimed wood accents, natural ventilation systems, large windows, minimalist design, maximized daylight, optimized shading devices, double glazing, thermal insulation, radiant floor heating, bio-based composites, 3D printed architecture, circular economy principles, zero-waste construction, biophilic design, organic shapes, earthy color palette, soft warm lighting, shallow depth of field, realistic textures, ambient occlusion.
Prompt: Eco-friendly buildings, recycled materials, solar panels, green roofs, rainwater harvesting systems, low-carbon footprint, energy-efficient designs, sustainable urban planning, futuristic architecture, curved lines, organic shapes, natural ventilation systems, living walls, breathing facades, bioluminescent lighting, self-healing concrete, translucent aluminum, nanotechnology applications, 3D-printed structures, modular construction, zero-waste policy, circular economy principles, abundant natural light, soft warm ambiance, shallow depth of field, panoramic views.
Prompt: Eco-friendly buildings, recycled materials, low-carbon concrete, green roofs, living walls, solar panels, wind turbines, rainwater harvesting systems, natural ventilation, optimized insulation, energy-efficient systems, minimalist design, organic shapes, reclaimed wood, bamboo structures, translucent canopies, soft diffused lighting, warm earthy tones, 1/1 composition, intimate atmosphere, realistic textures, ambient occlusion.
Prompt: Eco-friendly building, recycled materials, living walls, green roofs, solar panels, wind turbines, rainwater harvesting systems, natural ventilation systems, biodegradable insulation, low-carbon concrete, FSC-certified wood, bamboo structures, curved lines, organic shapes, minimalist design, earthy tones, muted color palette, abundant natural light, soft diffused lighting, 1/1 composition, symmetrical framing, realistic textures, ambient occlusion.
Conclusion
The Courthouse Sustainable Architecture style embodies the principles of sustainability, innovation, and urban integration. By prioritizing sustainable design, utilizing effective facade treatments, creating cohesive color palettes, and embracing material innovation, these buildings can serve their communities while minimizing environmental impact. In an era of rapid urbanization, such designs are crucial for creating functional, beautiful, and enduring civic spaces that reflect the values of society.
Want to quickly try courthouse design?
Let PromeAI help you quickly implement your designs!
Get Started For Free
Other related design ideas



