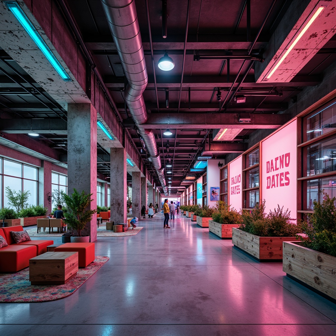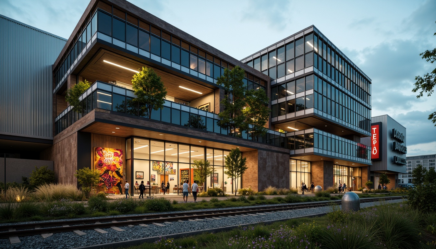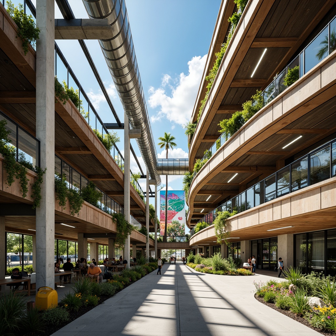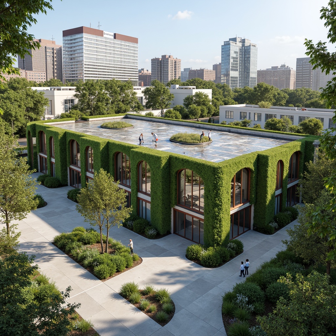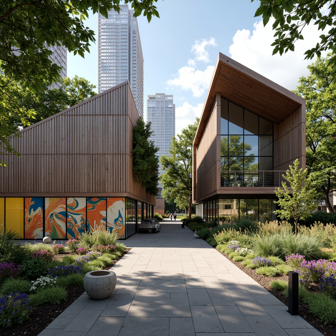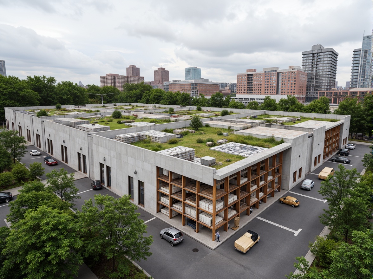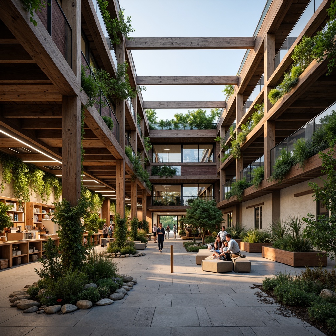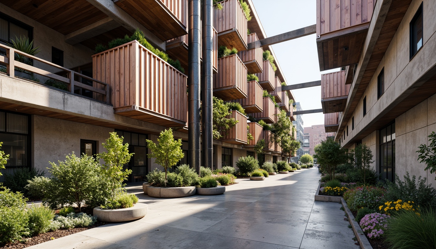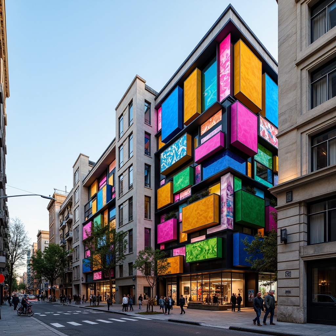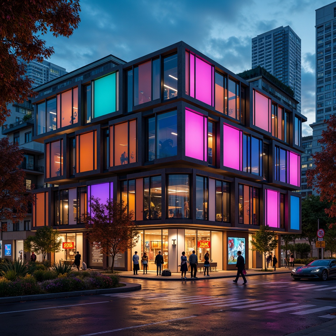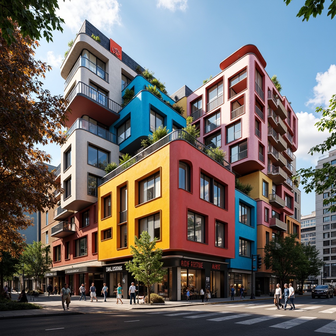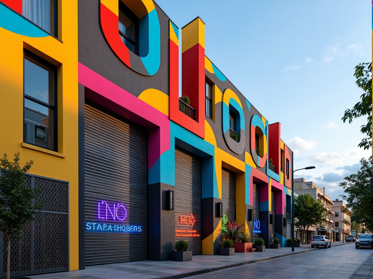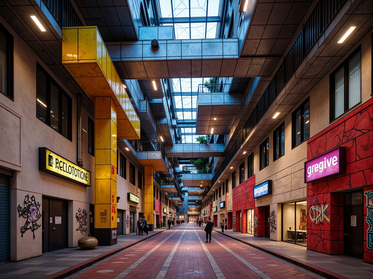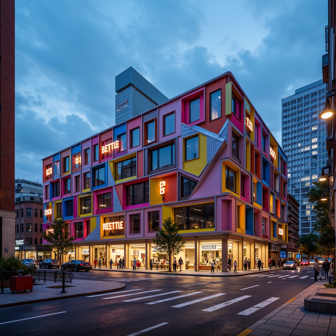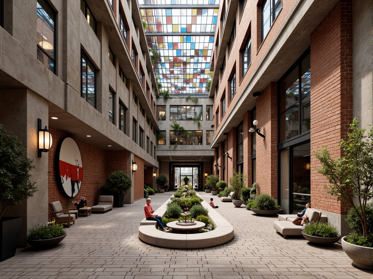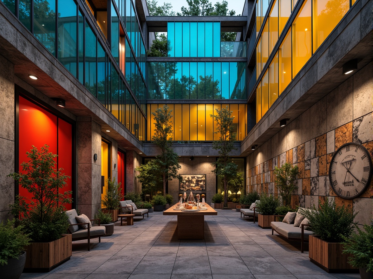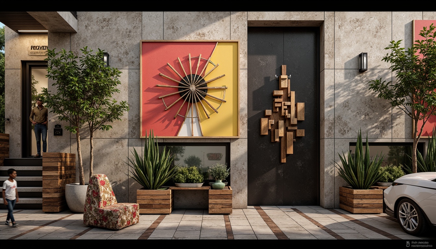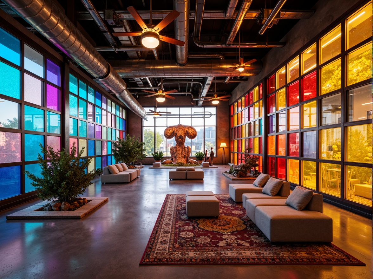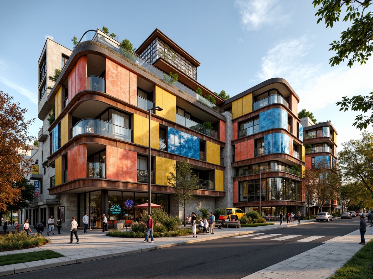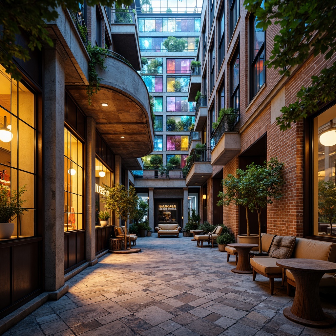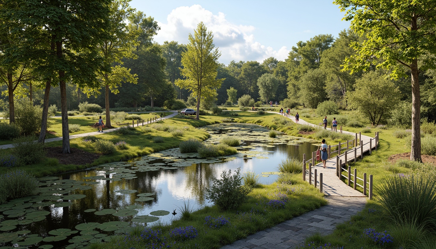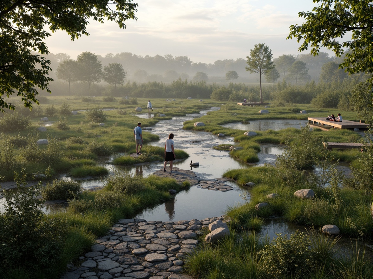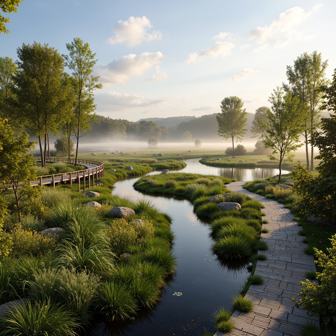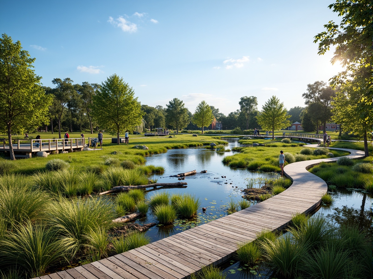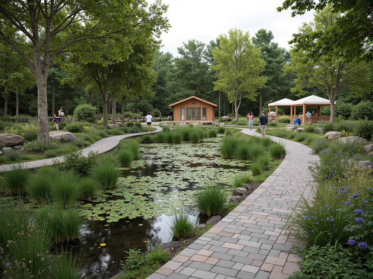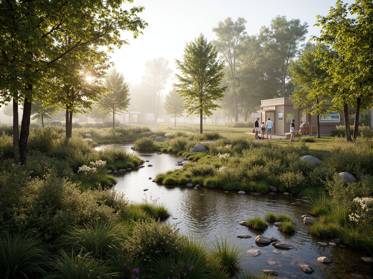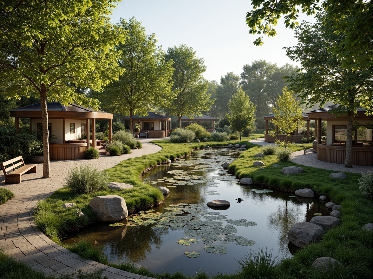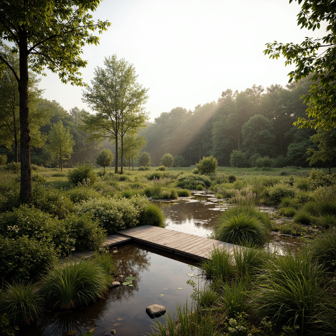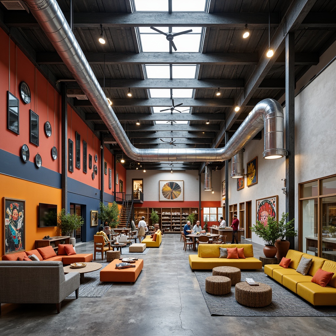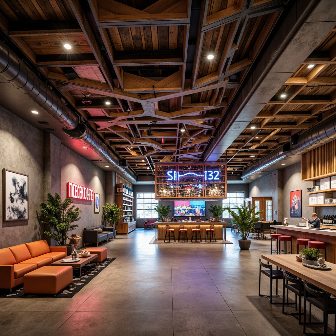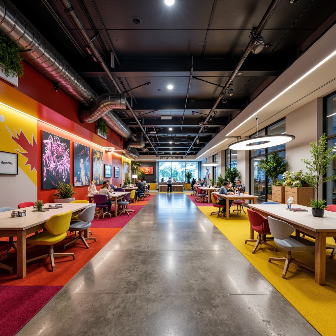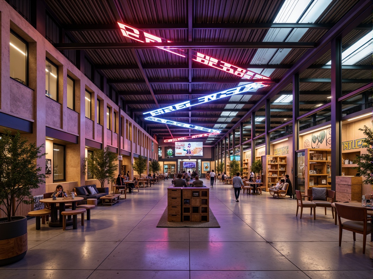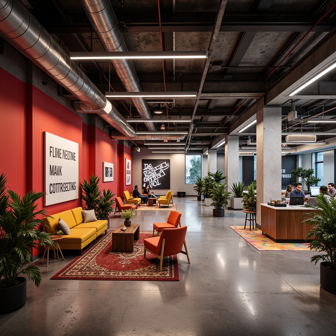友人を招待して、お二人とも無料コインをゲット
Design ideas
/
Architecture
/
Distribution Center
/
Postmodernism Style Distribution Center Architecture Design Ideas
Postmodernism Style Distribution Center Architecture Design Ideas
The Postmodernism style in architecture offers a unique blend of creativity and functionality, especially in the design of distribution centers. With an emphasis on sustainability and innovative material use, this style can transform typical warehouse spaces into vibrant hubs of activity. Utilizing cork materials in wheat colors not only enhances aesthetic appeal but also aligns with eco-friendly principles. In this collection, you will find numerous ideas that showcase the integration of wetland landscapes, making these designs not just visually appealing but also environmentally conscious.
Sustainability in Postmodern Distribution Center Design
Sustainability is a core principle in modern architecture, especially when it comes to distribution centers. The Postmodernism style embraces eco-friendly materials, such as cork, which is renewable and biodegradable. By focusing on sustainable practices, these designs minimize environmental impact while promoting energy efficiency. Implementing green roofs and rainwater harvesting systems further enhances the ecological footprint of these buildings, making them a responsible choice for today's needs.
Prompt: Retro-futuristic distribution center, exposed ductwork, industrial chic, reclaimed wood accents, living green walls, rainwater harvesting systems, solar panels, wind turbines, energy-efficient lighting, large skylights, clerestory windows, open floor plans, flexible modular spaces, adaptive reuse, deconstructed forms, bold color schemes, neon signage, graffiti-inspired murals, urban industrial landscape, abandoned rail tracks, reclaimed land, wildflower meadows, overcast skies, dramatic shadows, high contrast lighting, abstract textures, atmospheric rendering.
Prompt: Retro-futuristic distribution center, exposed ductwork, industrial chic aesthetic, reclaimed wood accents, living green walls, solar panels, wind turbines, rainwater harvesting systems, eco-friendly materials, angular lines, bold color schemes, modernist architecture, large skylights, natural ventilation systems, minimalist interior design, functional open spaces, collaborative workspaces, flexible modular layout, adaptive reuse of existing structures, vibrant street art murals, urban industrial landscape, sunny day, high contrast lighting, shallow depth of field, 1/1 composition, realistic textures, ambient occlusion.
Prompt: Eco-friendly distribution center, postmodern architecture, curved lines, irregular shapes, vibrant green walls, living roofs, solar panels, wind turbines, rainwater harvesting systems, recycled materials, repurposed containers, urban agriculture, vertical farming, natural ventilation, clerestory windows, skylights, ambient lighting, industrial chic aesthetic, exposed ductwork, polished concrete floors, reclaimed wood accents, minimalist decor, functional layout, optimized logistics, high-ceiling warehouse spaces, automated storage systems, electric vehicle charging stations, green transportation options, pedestrian-friendly access roads, native plant species, urban wildlife habitats, sunny day, soft natural lighting, shallow depth of field, 3/4 composition, panoramic view.
Prompt: Retro-futuristic distribution center, exposed ductwork, reclaimed wood accents, living green walls, energy-efficient LED lighting, solar panels, wind turbines, rainwater harvesting systems, repurposed shipping containers, industrial chic aesthetic, corrugated metal cladding, polished concrete floors, natural ventilation systems, cantilevered rooflines, angular geometric forms, vibrant graffiti murals, eclectic mix of textures, warm ambient lighting, shallow depth of field, 1/1 composition, panoramic view, realistic reflections, ambient occlusion.
Prompt: Rustic industrial landscape, reclaimed wood accents, living green walls, solar panels, wind turbines, rainwater harvesting systems, eco-friendly roofing materials, angular metal structures, vibrant colorful murals, exposed ductwork, polished concrete floors, natural ventilation systems, abundant skylights, minimalist interior design, recycled material usage, energy-efficient lighting systems, flexible open layouts, collaborative workspaces, futuristic transportation hubs, electric vehicle charging stations, urban agricultural integration, community engagement areas, dynamic digital displays, real-time data visualization, 1/1 composition, high-key lighting, shallow depth of field.
Prompt: Eco-friendly distribution center, exposed ductwork, natural ventilation, solar panels, green roofs, rainwater harvesting systems, recycled materials, minimal waste design, energy-efficient lighting, skylights, clerestory windows, open floor plans, flexible warehouse spaces, modern industrial architecture, brutalist concrete structures, rusted metal accents, reclaimed wood features, living walls, urban agriculture, cityscape views, overcast sky, soft diffused lighting, shallow depth of field, 2/3 composition, realistic textures.
Prompt: Rustic industrial landscape, reclaimed wood accents, weathered steel beams, living green walls, rooftop gardens, solar panels, wind turbines, rainwater harvesting systems, eco-friendly packaging materials, natural stone flooring, exposed ductwork, high ceilings, clerestory windows, abundant natural light, warm earthy tones, organic shapes, futuristic LED lighting, efficient logistics management, automated storage systems, electric vehicle charging stations, urban agriculture integration, vibrant street art murals, dynamic angular architecture, 3/4 composition, shallow depth of field, realistic textures.
Prompt: Industrial landscape, abandoned warehouses, rusty containers, reclaimed wood accents, exposed ductwork, polished concrete floors, eco-friendly materials, solar panels, wind turbines, green roofs, rainwater harvesting systems, living walls, vertical gardens, urban agriculture, community engagement spaces, educational signage, natural ventilation, abundant daylighting, clerestory windows, minimalist aesthetics, functional simplicity, adaptive reuse, repurposed industrial equipment, eclectic architectural forms, bold color schemes, abstract art installations, dynamic lighting effects, shallow depth of field, 2/3 composition, realistic textures, ambient occlusion.
Prompt: Retro-futuristic distribution center, exposed ductwork, industrial chic, reclaimed wood accents, living green walls, rooftop gardens, solar panels, wind turbines, rainwater harvesting systems, eco-friendly packaging materials, electric vehicle charging stations, urban agriculture, vertical farming, natural ventilation systems, clerestory windows, abundance of natural light, vibrant color schemes, eclectic mix of textures, abstract geometric patterns, dynamic angular lines, futuristic lighting fixtures, shallow depth of field, 3/4 composition, panoramic view.
Facade Design for Postmodern Distribution Centers
The facade of a Postmodern distribution center is not merely a protective layer but a statement of identity and purpose. With innovative shapes and vibrant colors, these facades can reflect the functionality and ethos of the building. The use of cork in wheat tones provides a warm, inviting appearance while ensuring durability. Incorporating large windows and artistic elements can enhance natural light and create an engaging environment, making the facade a crucial component of the overall design.
Prompt: Vibrant postmodern facade, irregular shapes, bold colors, playful textures, oversized logos, eclectic mix of materials, distressed finishes, abstract patterns, fragmented forms, asymmetrical composition, dynamic lighting effects, neon signs, futuristic accents, industrial pipes, exposed ductwork, corrugated metal panels, concrete blocks, brutalist influences, deconstructivist elements, avant-garde architecture, urban cityscape, busy street scene, morning sunlight, shallow depth of field, 1/1 composition, realistic renderings, ambient occlusion.
Prompt: Vibrant industrial complex, playful deconstructivist architecture, irregular shapes, bold color blocking, abstract geometric patterns, metallic cladding, exposed ductwork, eclectic mix of materials, neon signage, urban grittiness, moody atmospheric lighting, dramatic shadows, 1/1 composition, low-angle shot, realistic reflections, ambient occlusion.
Prompt: Vibrant industrial complex, playful postmodern architecture, irregular forms, bold color blocking, abstract geometric patterns, exposed ductwork, metallic accents, neon signage, dynamic LED lighting, urban landscape, busy streetscape, morning mist, shallow depth of field, 1/2 composition, dramatic shadows, high-contrast textures, ambient occlusion.
Prompt: Vibrant industrial complex, bold color blocking, irregular shapes, playful typography, exposed ductwork, steel beams, concrete pillars, neon signage, eclectic architectural elements, abstract sculptures, dynamic lighting, urban cityscape, bustling streets, morning commute, shallow depth of field, 1/1 composition, high contrast ratio, gritty textures, ambient occlusion.
Prompt: Vibrant industrial complex, bold colorful facades, playful deconstructivist architecture, irregular shapes, fragmented forms, eclectic mix of materials, exposed ductwork, neon signs, abstract sculptures, dynamic LED lighting, reflective metal surfaces, geometric patterns, ornate decorative elements, brutalist concrete structures, angular rooflines, cantilevered canopies, bustling urban environment, cityscape backdrop, sunny afternoon, dramatic shadows, high contrast ratio, 1/2 composition, wide-angle lens, cinematic atmosphere.
Prompt: Vibrant postmodern distribution center, playful color blocking, irregular geometric shapes, bold graphic patterns, oversized industrial doors, metal mesh facades, neon signage, dynamic LED lighting, abstract sculptural elements, exposed ductwork, polished concrete floors, eclectic mix of materials, deconstructivist architecture, fragmented forms, juxtaposed textures, provocative artistic installations, urban landscape, busy street scene, afternoon sunlight, high contrast shadows, 1/2 composition, dramatic perspective, realistic reflections.
Prompt: Vibrant industrial complex, bold color blocking, irregular geometric shapes, fragmented forms, playful deconstructivism, exposed ductwork, metallic cladding, abstract patterned walls, dynamic LED lighting, futuristic signage, eclectic material mix, distressed finishes, urban graffiti, elevated walkways, cantilevered structures, asymmetrical compositions, dramatic shadows, high-contrast textures, cinematic atmosphere, 1/1 composition, low-angle photography, dramatic spotlighting.
Prompt: Vibrant postmodern distribution center, eclectic facade, playful color blocking, irregular shapes, fragmented forms, bold typography, metallic accents, neon lights, urban landscape, bustling streets, busy roads, loading docks, cargo containers, shipping crates, industrial textures, exposed ductwork, functional architecture, asymmetrical composition, high-contrast lighting, dramatic shadows, 1-point perspective, realistic reflections.
Prompt: Vibrant industrial complex, bold color blocking, irregular geometric shapes, exposed ductwork, raw concrete textures, fragmented forms, playful juxtapositions, eclectic material palette, corrugated metal cladding, neon signage, abstract sculptures, urban landscape, busy streetscape, warm afternoon lighting, shallow depth of field, 2/3 composition, dynamic camera angles.
Material Selection in Postmodern Architecture
Selecting the right materials is vital in Postmodern architecture, particularly for distribution centers. Cork stands out as an ideal choice due to its lightweight nature, insulation properties, and sustainability. Wheat colors add a touch of elegance and warmth, making the structure more appealing. By carefully considering material selection, architects can create spaces that are not only functional but also sustainable, ensuring longevity and minimal maintenance.
Prompt: Richly textured brick facades, irregularly shaped concrete forms, ornate metalwork details, bold colorful glazing, fragmented reflective glass surfaces, distressed wood accents, worn stone walls, playful ceramic tiles, whimsical sculptural elements, abstract geometric patterns, provocative artistic installations, eclectic mix of industrial and artisanal materials, dynamic juxtapositions of old and new, irreverent use of historical references, challenging conventional notions of beauty, subversive reimaginings of functional spaces.
Prompt: Vibrant colored glass facades, reflective metal cladding, distressed wood textures, industrial steel beams, exposed concrete walls, bold patterned ceramic tiles, eclectic mix of natural materials, ornate decorative ornaments, playful use of plastics, juxtaposition of old and new materials, deconstructed forms, irregular shapes, fragmented structures, abstract compositions, moody atmospheric lighting, dramatic shadows, dynamic reflections, 3/4 composition, cinematic view, hyper-realistic textures, ambient occlusion.
Prompt: Richly textured concrete walls, distressed wood accents, ornate metal fixtures, bold color blocking, playful pattern mixing, eclectic material combinations, abstract sculptures, irregular shapes, fragmented forms, deconstructed elements, reassembled fragments, irreverent use of industrial materials, rough-hewn stone cladding, polished steel surfaces, vibrant graffiti murals, provocative street art, urban decay aesthetics, gritty cityscape backdrops, dramatic lighting effects, high-contrast shading, cinematic composition, 2.5D perspective rendering.
Prompt: Vibrant colored glass blocks, irregular shapes, playful textures, eclectic material palette, distressed wood accents, industrial metal beams, exposed ductwork, concrete floors, bold graphic patterns, neon lighting installations, oversized decorative fixtures, whimsical sculptural elements, unconventional building forms, deconstructed fa\u00e7ades, fragmented mirrored surfaces, artificial landscapes, surrealistic environments, dreamlike atmospheres, 3/4 composition, high contrast lighting, dramatic shadows, abstract reflections.
Prompt: Eclectic postmodern building, playful ornate details, bold colorful facades, irregular shapes, mixed materials, rusted metal cladding, glass blocks, vibrant ceramic tiles, rough-hewn stone walls, distressed wood textures, neon signage, artificial landscaping, whimsical sculptures, fragmented forms, juxtaposed historical references, deconstructivist composition, high-contrast lighting, dramatic shadows, abstract reflections, 1/1 perspective, atmospheric rendering.
Prompt: Vibrant colored glass blocks, iridescent tiles, reflective metal surfaces, distressed wood textures, ornate decorative ornaments, eclectic mix of materials, bold geometric patterns, playful use of concrete, brutalist architectural elements, deconstructivist forms, fragmented structures, juxtaposed historical references, bold color contrasts, clashing textures, unconventional material combinations, dramatic lighting effects, moody atmospheric ambiance, 1/2 composition, low-angle photography, cinematic depth of field.
Landscape Integration with Wetland Features
Integrating landscape features, especially wetland areas, into the design of Postmodern distribution centers enhances both aesthetics and functionality. Such integration promotes biodiversity and creates a harmonious relationship between the building and its natural surroundings. The use of native plants and water features can help manage stormwater effectively while providing a tranquil environment for employees. This approach not only beautifies the site but also supports ecological sustainability.
Prompt: Serene wetland landscape, lush vegetation, tranquil water bodies, winding streams, native aquatic plants, rustic wooden bridges, meandering boardwalks, educational signs, natural stone pathways, weathered wooden fences, eco-friendly materials, sustainable drainage systems, vibrant wildflowers, sunny day, soft warm lighting, shallow depth of field, 3/4 composition, panoramic view, realistic textures, ambient occlusion.
Prompt: Serene wetland landscape, lush vegetation, tranquil water bodies, meandering streams, natural stone pathways, wooden boardwalks, observation decks, interpretive signs, diverse aquatic life, native bird species, subtle misty atmosphere, warm soft lighting, shallow depth of field, 3/4 composition, panoramic view, realistic textures, ambient occlusion.
Prompt: Serenely harmonious wetland landscape, lush green vegetation, tranquil water bodies, meandering streams, natural stone walkways, wooden boardwalks, observation decks, bird-watching platforms, indigenous plant species, vibrant wildflowers, soft misty atmosphere, warm golden lighting, shallow depth of field, 3/4 composition, panoramic view, realistic textures, ambient occlusion, eco-friendly materials, sustainable design solutions.
Prompt: Serene wetland landscape, tranquil water bodies, lush aquatic vegetation, winding wooden boardwalks, natural stone pathways, observation decks, educational signs, native bird species, gentle breeze, soft warm lighting, shallow depth of field, 3/4 composition, panoramic view, realistic textures, ambient occlusion, meandering streams, riparian zones, floodplain forests, emergent aquatic plants, submerged logs, water lilies, cattails, vibrant greenery, sunny day, cloudless blue sky.
Prompt: Serene wetlands, lush aquatic plants, tranquil water bodies, meandering streams, natural stone walkways, wooden boardwalks, observation decks, bird-watching areas, interpretive signs, educational exhibits, native vegetation, diverse wildlife habitats, sustainable drainage systems, eco-friendly materials, organic textures, soft diffused lighting, shallow depth of field, 2/3 composition, panoramic view, realistic reflections, ambient occlusion.
Prompt: \Serene wetland landscape, lush vegetation, tranquil water features, winding streams, natural stone pathways, wooden boardwalks, birdwatching decks, eco-friendly signage, native aquatic plants, migratory bird habitats, warm sunlight filtering through trees, soft misty atmosphere, shallow depth of field, 1/1 composition, panoramic view, realistic textures, ambient occlusion.\
Prompt: Serene natural wetlands, meandering waterways, lush green vegetation, aquatic plants, rippling water effects, wooden boardwalks, observation decks, bird-watching areas, educational signs, natural stone pathways, rustic benches, organic architecture, curved lines, earthy tones, soft warm lighting, shallow depth of field, 3/4 composition, panoramic view, realistic textures, ambient occlusion.
Prompt: Serene wetland landscape, lush green vegetation, tranquil water bodies, winding streams, rustic wooden bridges, natural stone pathways, earthy tones, organic textures, native aquatic plants, diverse wildlife habitats, misty morning atmosphere, soft warm lighting, shallow depth of field, 3/4 composition, panoramic view, realistic reflections, ambient occlusion.
Interior Layout in Postmodern Distribution Centers
The interior layout of a Postmodern distribution center plays a crucial role in its operational efficiency and employee comfort. Open floor plans foster collaboration and flexibility, while designated areas for storage and distribution streamline processes. Incorporating natural light through large windows and using eco-friendly materials for interiors can enhance the work atmosphere. Thoughtful interior design aligns with the overall Postmodern philosophy, creating spaces that are both functional and aesthetically pleasing.
Prompt: Vibrant warehouse interior, exposed ductwork, polished concrete floors, industrial steel beams, eclectic decorative lighting, bold color blocking, asymmetrical shelving units, irregularly shaped columns, fragmented mirrored surfaces, abstract art installations, neon signage, distressed wood accents, reclaimed metal materials, open-plan office spaces, collaborative workstations, ergonomic seating, adaptable modular furniture, dynamic 3/4 composition, high-contrast lighting, shallow depth of field, futuristic industrial atmosphere.
Prompt: Vibrant industrial warehouse, exposed ductwork, polished concrete floors, eclectic mix of vintage and modern furniture, playful color schemes, irregular geometric shapes, fragmented mirrors, distressed textures, reclaimed wood accents, oversized industrial lighting fixtures, abstract artwork, bold graphic patterns, flexible open-plan spaces, moveable partitions, functional modular shelving units, metallic storage containers, dynamic circulation paths, natural skylights, warm atmospheric lighting, shallow depth of field, 1/1 composition, realistic materials, ambient occlusion.
Prompt: Vibrant warehouse interior, eclectic postmodern style, industrial chic aesthetic, exposed ductwork, polished concrete floors, reclaimed wood accents, neon signage, retro-futuristic decor, angular steel beams, irregularly shaped columns, abstract art installations, eclectic furniture arrangements, flexible open spaces, modular shelving systems, bold color schemes, playful lighting designs, dynamic shadows, shallow depth of field, 1/2 composition, realistic textures, ambient occlusion.
Prompt: Vibrant distribution center, postmodern interior layout, eclectic mix of materials, exposed ductwork, polished concrete floors, industrial-style lighting fixtures, bold color schemes, irregular geometric shapes, fragmented spatial arrangements, playful use of textures, reclaimed wood accents, metal beams, suspended ceilings, abstract art installations, futuristic product displays, dynamic shelving systems, neon signage, high-contrast lighting, 1/1 composition, shallow depth of field, realistic reflections.
Prompt: Vibrant distribution center, eclectic interior layout, bold color schemes, playful geometric patterns, irregular shapes, mixed materials, exposed ductwork, industrial chic aesthetic, reclaimed wood accents, polished concrete floors, neon signage, futuristic lighting fixtures, open-plan offices, modular workstations, collaborative breakout spaces, cozy reading nooks, minimalist decor, abstract art pieces, avant-garde sculptures, dynamic 3D visuals, softbox lighting, shallow depth of field, 1/1 composition, symmetrical framing.
Prompt: Vibrant warehouse interior, eclectic postmodern design, industrial metal beams, exposed ductwork, polished concrete floors, colorful neon signs, retro-futuristic lighting fixtures, modular shelving units, irregularly-shaped columns, playful typography, distressed wood accents, urban graffiti art, reclaimed wooden crates, minimalist seating areas, natural skylights, abstract geometric patterns, dynamic 3/4 composition, warm ambient lighting, realistic textures, subtle atmospheric effects.
Prompt: Vibrant warehouse interior, exposed ductwork, polished concrete floors, industrial chic aesthetic, eclectic furniture arrangement, bold color schemes, playful typography, neon signage, reclaimed wood accents, steel beams, modernist art pieces, minimalist decorative elements, flexible open spaces, moveable partitions, collaborative workstations, ergonomic seating, task lighting, warm atmospheric ambiance, shallow depth of field, 2/3 composition, cinematic camera angles, realistic textures, ambient occlusion.
Conclusion
In summary, the Postmodernism style offers a fresh perspective on distribution center design, emphasizing sustainability, innovative facades, thoughtful material selection, landscape integration, and efficient interior layouts. These elements come together to create buildings that are not only functional but also eco-friendly and visually appealing. By embracing these design principles, architects can contribute to a more sustainable future while providing practical solutions for distribution needs.
Want to quickly try distribution-center design?
Let PromeAI help you quickly implement your designs!
Get Started For Free
Other related design ideas

Postmodernism Style Distribution Center Architecture Design Ideas

Postmodernism Style Distribution Center Architecture Design Ideas

Postmodernism Style Distribution Center Architecture Design Ideas

Postmodernism Style Distribution Center Architecture Design Ideas

Postmodernism Style Distribution Center Architecture Design Ideas

Postmodernism Style Distribution Center Architecture Design Ideas


