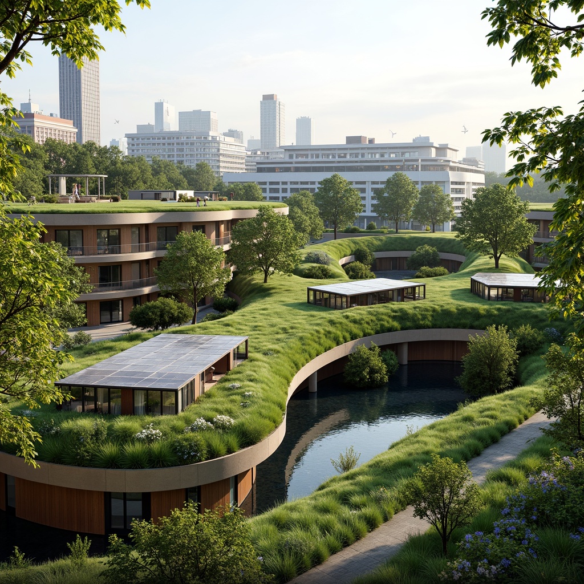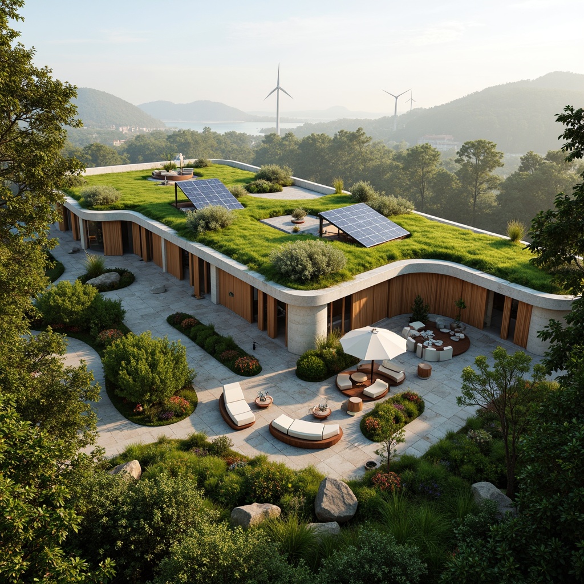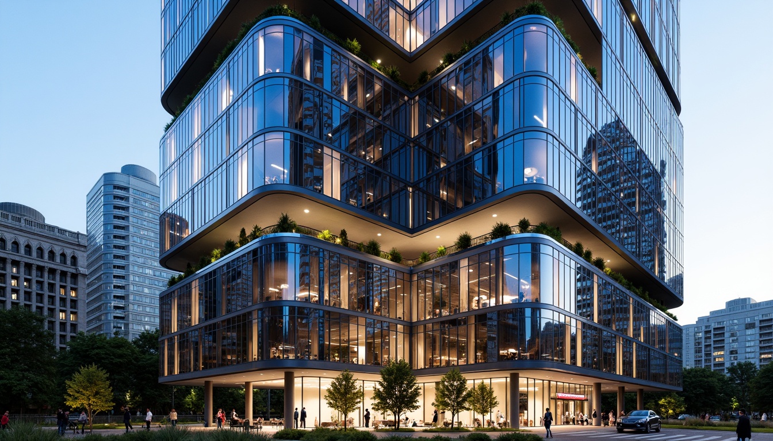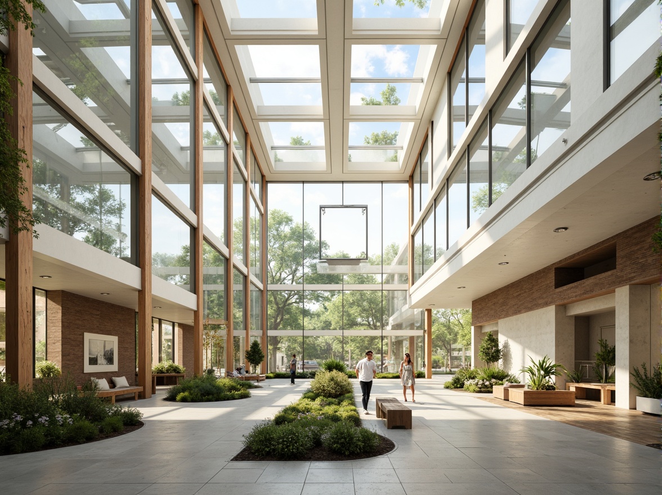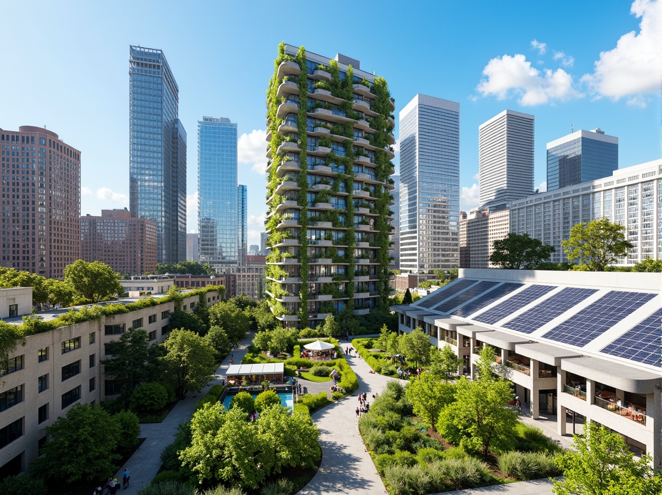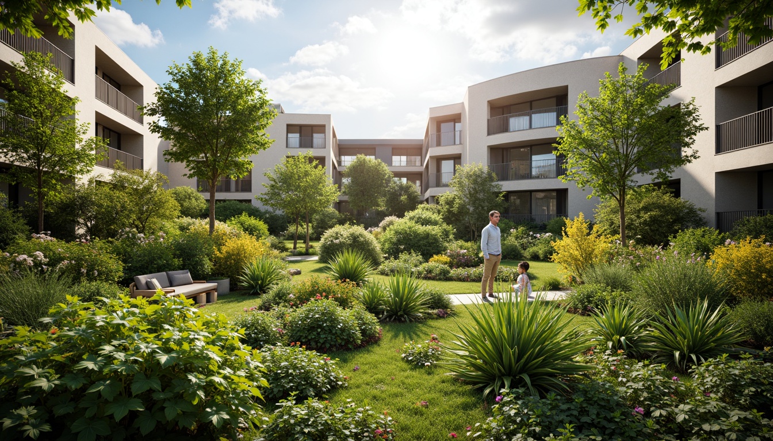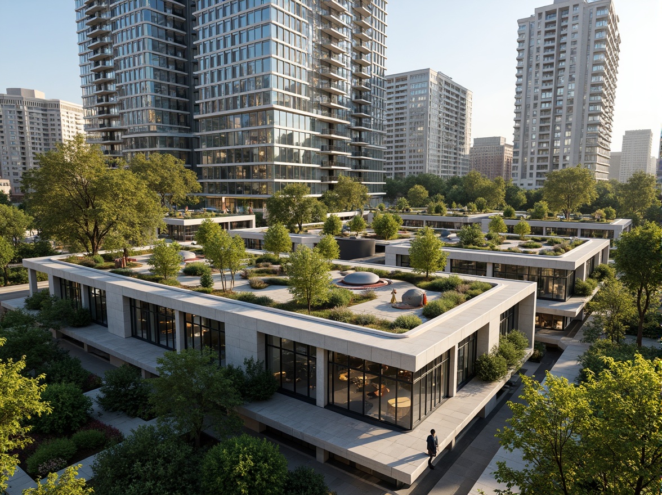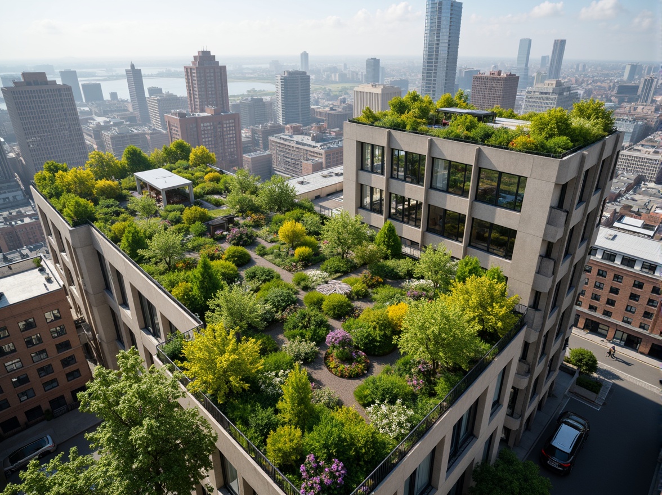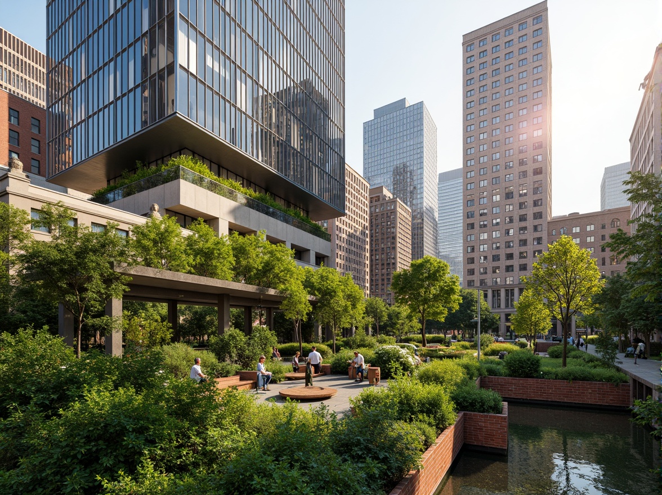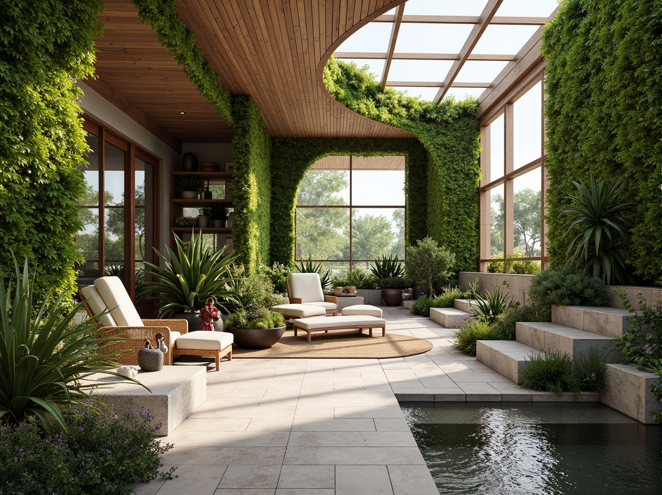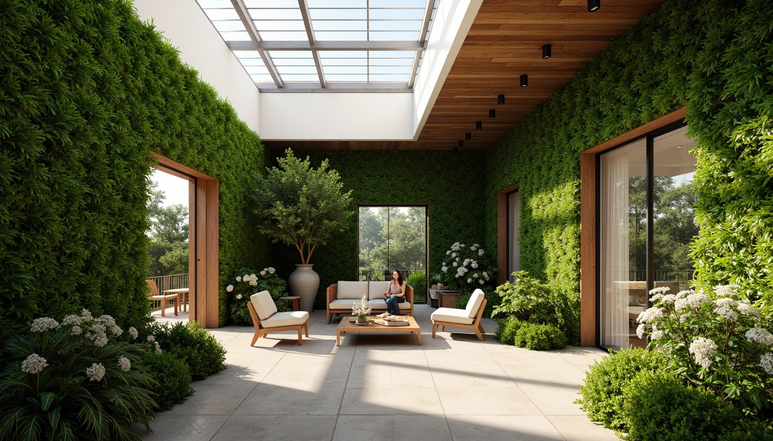友人を招待して、お二人とも無料コインをゲット
Energy Plant Organic Architecture Design Ideas
The Energy Plant Organic Architecture style represents a harmonious blend of sustainability and innovative design. This architectural approach emphasizes the use of eco-friendly materials, such as polycarbonate, and incorporates elements like pale green colors to create a soothing aesthetic. Located in commercial districts, these buildings not only serve functional purposes but also enhance the urban landscape. With a focus on natural lighting and biophilic design, these structures invite the outdoors in, promoting a healthier environment for occupants.
Sustainability in Energy Plant Organic Architecture
Sustainability is at the core of Energy Plant Organic Architecture. This design philosophy prioritizes eco-friendly materials and energy-efficient systems, ensuring that buildings have a minimal environmental impact. By integrating renewable energy sources and sustainable practices, architects can create structures that not only meet the needs of today but also preserve resources for future generations. This commitment to sustainability is essential in commercial districts where environmental considerations are increasingly important.
Prompt: Lush green roofs, organic curves, natural materials, earthy tones, energy-efficient systems, solar panels, wind turbines, bio-inspired design, living walls, verdant facades, minimalist modern architecture, large windows, clerestory lighting, open spaces, airy atmosphere, natural ventilation, recycled materials, low-carbon footprint, eco-friendly infrastructure, futuristic sustainable solutions, panoramic views, shallow depth of field, 3/4 composition, realistic textures, ambient occlusion.
Prompt: Eco-friendly energy plant, organic architecture, curved lines, green roofs, living walls, solar panels, wind turbines, biomass boilers, natural ventilation systems, recycled materials, earthy tones, lush greenery, blooming flowers, serene atmosphere, soft warm lighting, shallow depth of field, 3/4 composition, panoramic view, realistic textures, ambient occlusion.
Prompt: Eco-friendly energy plant, organic curved lines, lush green roofs, solar panels, wind turbines, recycled materials, natural ventilation systems, abundant daylight, soft diffused lighting, rustic wooden accents, living walls, verdant surroundings, serene rural landscape, rolling hills, clear blue sky, warm sunny day, shallow depth of field, 1/1 composition, realistic textures, ambient occlusion.
Prompt: Lush green roofs, verdant walls, organic curves, sustainable energy solutions, solar panels, wind turbines, bio-inspired architecture, natural ventilation systems, recycled materials, eco-friendly infrastructure, living walls, vertical gardens, vibrant botanicals, misty atmospheric effects, soft warm lighting, shallow depth of field, 3/4 composition, panoramic view, realistic textures, ambient occlusion.
Prompt: Curved green roofs, lush vegetation, solar panels, wind turbines, hydroelectric power generation, geothermal energy systems, organic-inspired architecture, natural stone walls, reclaimed wood accents, earthy color palette, soft warm lighting, shallow depth of field, 1/1 composition, realistic textures, ambient occlusion, serene atmosphere, peaceful surroundings, eco-friendly materials, innovative cooling technologies, shaded outdoor spaces, misting systems, futuristic design elements, minimalist aesthetic.
Prompt: Lush green roofs, organic shapes, natural ventilation systems, renewable energy sources, solar panels, wind turbines, bio-inspired buildings, living walls, vertical gardens, eco-friendly materials, recycled water systems, minimal carbon footprint, futuristic architecture, curved lines, open spaces, abundant natural light, soft warm ambiance, shallow depth of field, 1/1 composition, realistic textures, ambient occlusion.
Innovative Facade Design Techniques
Facade design plays a crucial role in the overall aesthetic and functionality of Energy Plant Organic Architecture. Utilizing polycarbonate materials allows for unique, translucent facades that can adapt to changing light conditions. These innovative designs not only enhance the visual appeal of buildings but also contribute to energy efficiency by maximizing natural light. The interplay of light and shadow creates dynamic spaces that engage both occupants and passersby.
Prompt: Futuristic building exterior, parametric architecture, dynamic LED lighting, iridescent glass facades, double-glazed windows, solar panels integration, green walls, cantilevered structures, asymmetrical forms, metallic mesh cladding, perforated screens, 3D-printed concrete components, adaptive shading systems, responsive climate control, panoramic city views, sleek urban landscape, high-tech infrastructure, innovative materials usage, bold geometric patterns, futuristic urban planning, high-rise architecture.
Prompt: Curved building facade, parametric design, futuristic architecture, metallic materials, LED light installations, kinetic structures, adaptive shading systems, solar panels integration, green walls, living facades, responsive climate control, intelligent building skins, biomimetic patterns, iridescent colors, holographic displays, augmented reality interfaces, urban cityscape, modern metropolis, bustling streets, pedestrian zones, vibrant nightlife, dynamic LED lighting, cinematic atmosphere, shallow depth of field, 1/2 composition, wide-angle lens.
Prompt: Glass curtain walls, aluminum frames, LED lighting installations, parametric design patterns, futuristic aesthetic, dynamic shape-shifting structures, iridescent colors, reflective surfaces, double-glazed windows, solar panels, green roofs, cantilevered overhangs, angular lines, minimalist ornamentation, 3D printed components, robotic assembly, computational design algorithms, sustainable materials, energy-efficient systems, urban skyscraper backdrop, misty morning atmosphere, shallow depth of field, panoramic cityscape view.
Prompt: Dynamic parametric facade, undulating curves, iridescent colors, LED light installations, reflective glass surfaces, kinetic architecture, adaptive shading systems, sustainable materials, energy-efficient solutions, futuristic aesthetics, angular lines, minimalist design, cantilevered structures, green roofs, eco-friendly cladding, solar panels, wind turbines, water conservation systems, Arabic-inspired patterns, vibrant colorful textiles, intricate geometric motifs, high-contrast lighting, dramatic shadows, 3/4 composition, panoramic view.
Prompt: Futuristic skyscraper, undulating curves, parametric design, iridescent materials, LED light installations, dynamic shading systems, solar panels, green walls, hydroponic gardens, cantilevered structures, minimalist aesthetics, sleek metal frames, reflective glass surfaces, angular lines, geometric patterns, urban cityscape, modern architecture, cloudy day, soft natural lighting, shallow depth of field, 3/4 composition, panoramic view, realistic textures, ambient occlusion.
Maximizing Natural Lighting in Architecture
Natural lighting is a key element in Energy Plant Organic Architecture, promoting well-being and reducing reliance on artificial lighting. By strategically placing windows and using materials that diffuse light, architects can create bright, inviting interiors. This approach not only enhances the aesthetic quality of spaces but also contributes to energy savings, making it a vital consideration in commercial building design.
Prompt: \Spacious open-plan interior, floor-to-ceiling windows, minimal obstructions, reflective surfaces, light-colored walls, clerestory windows, skylights, solar tubes, transparent roofing, green roofs, lush vegetation, natural stone flooring, reclaimed wood accents, modern minimalist design, airy atmosphere, soft warm lighting, shallow depth of field, 3/4 composition, panoramic view, realistic textures, ambient occlusion.\
Prompt: Large windows, clerestory openings, skylights, transparent roofs, minimalist interior design, open floor plans, reflective surfaces, polished concrete floors, white walls, light-colored wood accents, green roofs, solar tubes, LED lighting, indirect illumination, soft warm glow, afternoon sunbeams, airy atmosphere, 1/1 composition, shallow depth of field, panoramic view, realistic textures, ambient occlusion.
Prompt: Vibrant atrium, lush greenery, floor-to-ceiling windows, transparent glass roofs, open floor plans, minimal obstructions, reflective surfaces, polished marble floors, bright white walls, modern minimalist design, sustainable building materials, optimized window orientations, clerestory windows, solar tubes, skylights, natural ventilation systems, airy feel, soft warm lighting, shallow depth of field, 1/1 composition, realistic textures, ambient occlusion.
Incorporating Green Roofs for Sustainability
Green roofs are an essential feature of Energy Plant Organic Architecture, providing numerous environmental benefits. They help to insulate buildings, reduce stormwater runoff, and improve air quality. Additionally, green roofs create valuable green spaces in urban areas, promoting biodiversity and enhancing the overall aesthetic of commercial districts. By integrating these features, architects can contribute to a more sustainable urban environment.
Prompt: Urban skyscraper, lush green roofs, verdant vegetation, solar panels, wind turbines, eco-friendly materials, modern sustainable architecture, minimalist design, angular lines, reflective glass surfaces, sleek metal buildings, vibrant colorful textiles, intricate geometric motifs, misting systems, shaded outdoor spaces, innovative cooling technologies, water conservation systems, clear blue sky, hot sunny day, vast open space, 3/4 composition, panoramic view, realistic textures, ambient occlusion.
Prompt: Vibrant urban garden, lush greenery, eco-friendly buildings, modern architecture, sloping rooftops, verdant vegetation, blooming flowers, buzzing bees, natural habitats, wildlife conservation, renewable energy systems, solar panels, wind turbines, rainwater harvesting, grey water reuse, recycled materials, sustainable landscaping, organic fertilizers, composting systems, serene ambiance, soft warm lighting, shallow depth of field, 3/4 composition, panoramic view, realistic textures, ambient occlusion.
Prompt: Vibrant urban oasis, lush green roofs, thriving vegetation, eco-friendly buildings, modern sustainable architecture, solar panels, wind turbines, water conservation systems, innovative cooling technologies, shaded outdoor spaces, misting systems, natural stone walkways, reclaimed wood accents, living walls, rainwater harvesting, grey water reuse, organic gardens, bee hotels, birdhouses, urban agriculture, panoramic city views, warm natural lighting, 3/4 composition, realistic textures, ambient occlusion.
Prompt: Urban skyscraper, lush green roofs, thriving vegetation, solar panels, wind turbines, water conservation systems, eco-friendly materials, innovative cooling technologies, shaded outdoor spaces, misting systems, modern futuristic architecture, sleek metal buildings, reflective glass surfaces, angular lines, minimalist design, vibrant colorful textiles, intricate geometric motifs, natural stone walkways, blooming trees, sunny day, soft warm lighting, shallow depth of field, 3/4 composition, panoramic view, realistic textures, ambient occlusion.
Prompt: Urban skyscraper, lush green roofs, verdant vegetation, modern architecture, sustainable design, eco-friendly materials, solar panels, wind turbines, rainwater harvesting systems, grey water reuse, living walls, vertical gardens, natural habitats, biodiverse ecosystems, vibrant flowers, buzzing bees, urban agriculture, community gardens, educational signage, interactive exhibits, panoramic city views, shallow depth of field, 3/4 composition, realistic textures, ambient occlusion.
Prompt: Urban skyscraper, lush green roofs, thriving vegetation, solar panels, rainwater harvesting systems, modern eco-friendly architecture, large windows, glass facades, natural light, energy-efficient design, sustainable building materials, urban farm, vegetable gardens, blooming flowers, buzzing bees, warm sunny day, soft natural lighting, shallow depth of field, 3/4 composition, panoramic cityscape view.
Prompt: Urban skyscraper, lush green roofs, verdant gardens, solar panels, wind turbines, eco-friendly materials, modern sustainable architecture, angular lines, minimalist design, energy-efficient systems, rainwater harvesting, grey water reuse, vibrant cityscape, busy streets, clear blue sky, warm natural lighting, shallow depth of field, 3/4 composition, panoramic view, realistic textures, ambient occlusion.
Embracing Biophilic Design Principles
Biophilic design is a fundamental aspect of Energy Plant Organic Architecture, focusing on the connection between nature and the built environment. By incorporating natural elements such as plants, water features, and organic shapes, architects can create spaces that foster well-being and productivity. This design philosophy not only enhances the user experience but also aligns with sustainability goals, making it a perfect fit for modern commercial buildings.
Prompt: Naturalistic office interior, lush green walls, wooden accents, reclaimed wood furniture, organic shapes, earthy color palette, abundant natural light, floor-to-ceiling windows, living plants, water features, minimalist decor, cozy reading nooks, ergonomic seating, sustainable materials, energy-efficient systems, circular economy principles, calming atmosphere, warm soft lighting, shallow depth of field, 1/1 composition, realistic textures, ambient occlusion.
Prompt: Vibrant green walls, living roofs, natural stone floors, reclaimed wood accents, organic shapes, curvaceous lines, earthy tones, abundant natural light, floor-to-ceiling windows, sliding glass doors, lush vegetation, tropical plants, soothing water features, misting systems, warm ambient lighting, soft shadows, 3/4 composition, shallow depth of field, realistic textures, ambient occlusion.
Prompt: Lush green walls, living roofs, natural stone flooring, reclaimed wood accents, organic shapes, curved lines, earthy tones, abundant natural light, floor-to-ceiling windows, sliding glass doors, outdoor-indoor connections, vibrant plant life, misting systems, water features, soothing soundscapes, calming ambiance, minimalist decor, sustainable materials, eco-friendly furnishings, nature-inspired patterns, textured fabrics, 1/1 composition, warm soft lighting, shallow depth of field, realistic textures, ambient occlusion.
Prompt: Vibrant green walls, living roofs, natural ventilation systems, abundant sunlight, organic shapes, reclaimed wood accents, earthy color palette, lush indoor plants, water features, minimal artificial lighting, curved lines, open floor plans, panoramic views, seamless transitions, nature-inspired textiles, eco-friendly materials, sustainable building practices, calming ambiance, soft warm lighting, shallow depth of field, 1/1 composition, realistic textures, ambient occlusion.
Prompt: Organic forms, natural materials, lush green walls, living roofs, reclaimed wood accents, earthy color palette, abundance of natural light, clerestory windows, skylights, open floor plans, fluid transitions, seamless connections to outdoors, vibrant plant life, serene water features, meandering pathways, organic textures, subtle patterns, natural stone flooring, minimalist decor, eco-friendly furnishings, warm ambient lighting, soft shadows, 3/4 composition, panoramic view, realistic renderings.
Prompt: Organic shapes, natural materials, reclaimed wood accents, living green walls, lush indoor plants, floor-to-ceiling windows, abundant daylight, soft warm lighting, minimal ornamentation, earthy color palette, calming atmosphere, serene ambiance, peaceful coexistence with nature, modern sustainable architecture, eco-friendly building systems, rainwater harvesting, grey water reuse, solar panels, wind turbines, natural ventilation systems, bio-based insulation materials, organic textiles, handmade crafts, intricate botanical patterns.
Prompt: Organic forms, natural materials, reclaimed wood accents, living walls, green roofs, lush vegetation, floor-to-ceiling windows, minimal ornamentation, earthy color palette, soft diffused lighting, warm beige tones, natural stone flooring, water features, indoor gardens, calming ambiance, serene atmosphere, sustainable building practices, eco-friendly furniture, airy open spaces, curved lines, minimalist decor, vibrant plant life, natural ventilation systems, abundant daylight, 1/1 composition, realistic textures, ambient occlusion.
Prompt: Organic shapes, natural materials, reclaimed wood accents, living walls, green roofs, abundant daylight, clerestory windows, sliding glass doors, seamless transitions, indoor-outdoor connections, organic patterns, earthy color palette, textured stone floors, plantscaping, botanical elements, eco-friendly furniture, natural ventilation systems, soft diffused lighting, 1/1 composition, intimate scale, harmonious atmosphere, serene ambiance.
Prompt: Vibrant green walls, lush living plants, reclaimed wood accents, natural stone floors, curved organic lines, floor-to-ceiling windows, abundant daylight, warm cozy lighting, earthy color palette, sustainable materials, energy-efficient systems, minimalist decor, nature-inspired patterns, soft textiles, calming atmosphere, serene ambiance, panoramic views, shallow depth of field, 3/4 composition, realistic textures, ambient occlusion.
Prompt: Organic shapes, natural materials, reclaimed wood, living walls, green roofs, vertical gardens, abundant daylight, soft diffused lighting, minimalist decor, earthy color palette, natural stone flooring, woven textiles, botanical patterns, curved lines, airy open spaces, floor-to-ceiling windows, sliding glass doors, outdoor connections, serene ambiance, soothing water features, calming soundscapes, 3/4 composition, warm color temperature, shallow depth of field, realistic textures.
Prompt: Lush green walls, natural stone floors, reclaimed wood accents, living plants, organic shapes, earthy color palette, abundant daylight, clerestory windows, skylights, transparent glass doors, seamless indoor-outdoor connections, curved lines, minimalist decor, sustainable materials, eco-friendly furniture, nature-inspired patterns, vibrant botanical prints, soothing water features, calm ambiance, warm natural lighting, shallow depth of field, 1/1 composition, realistic textures.
Prompt: Vibrant green walls, organic shapes, natural materials, reclaimed wood accents, living walls, lush vegetation, curved lines, earthy tones, abundant daylight, clerestory windows, open floor plans, minimal ornamentation, seamless transitions, blurred boundaries, connection to outdoors, nature-inspired patterns, calming atmosphere, soft diffused lighting, shallow depth of field, 2/3 composition, realistic textures, ambient occlusion.Let me know if you need any adjustments!
Conclusion
In summary, Energy Plant Organic Architecture offers a unique approach to building design that emphasizes sustainability, innovative materials, and a strong connection to nature. By incorporating elements such as polycarbonate facades, natural lighting, green roofs, and biophilic design, these structures not only meet the functional needs of commercial districts but also contribute positively to the environment. This architectural style is ideal for those looking to create spaces that are both aesthetically pleasing and environmentally responsible.
Want to quickly try energy-plant design?
Let PromeAI help you quickly implement your designs!
Get Started For Free
Other related design ideas



