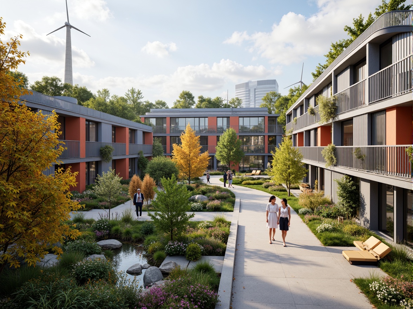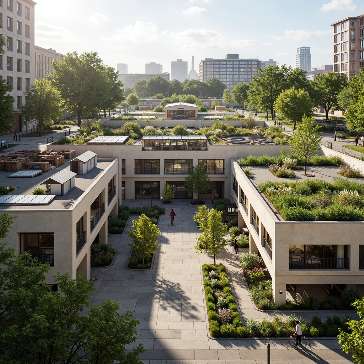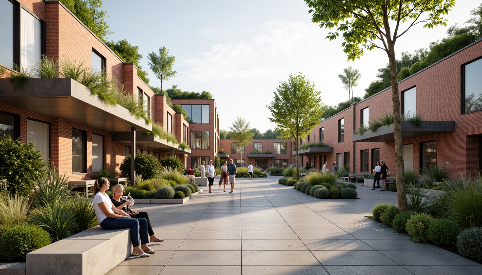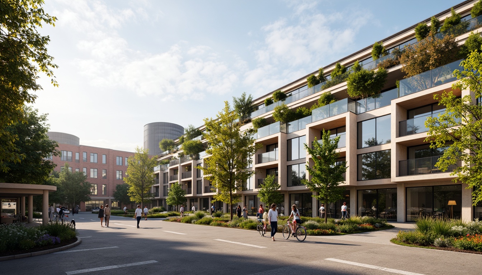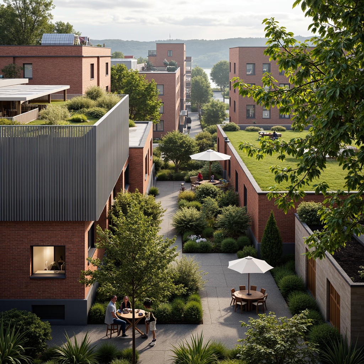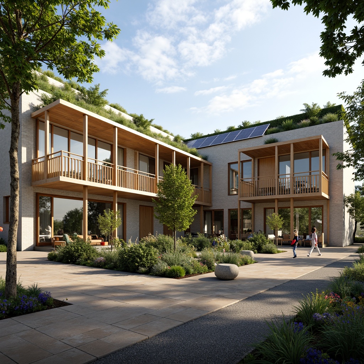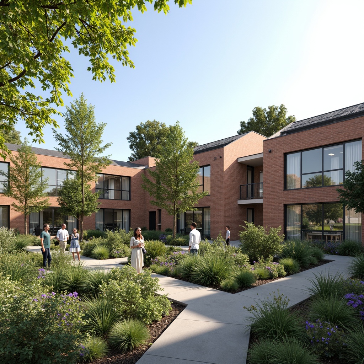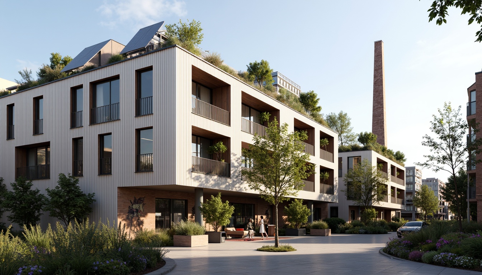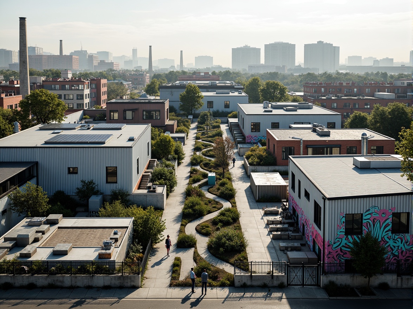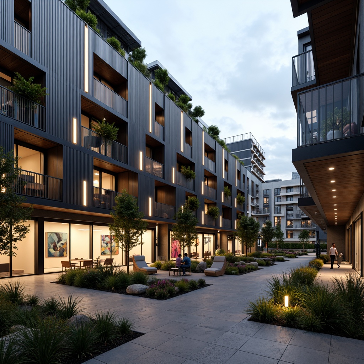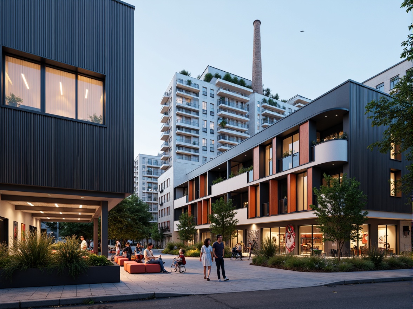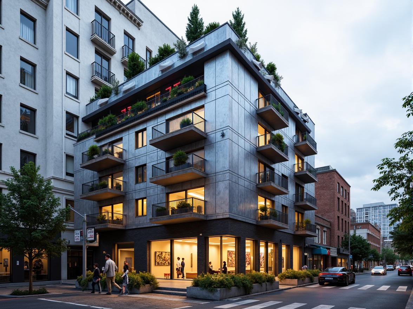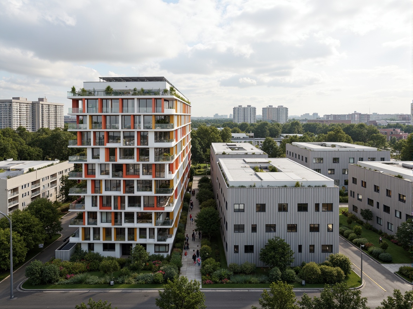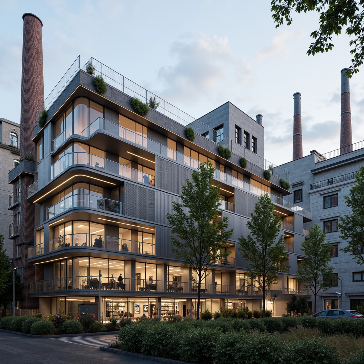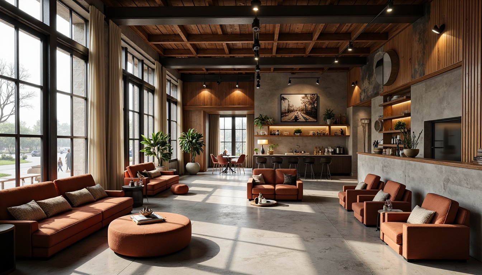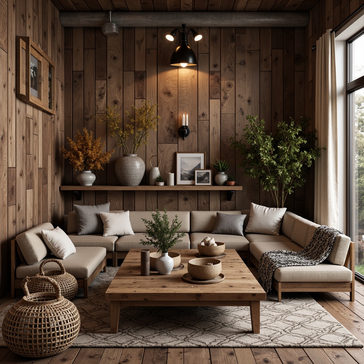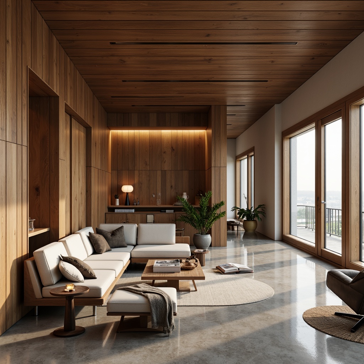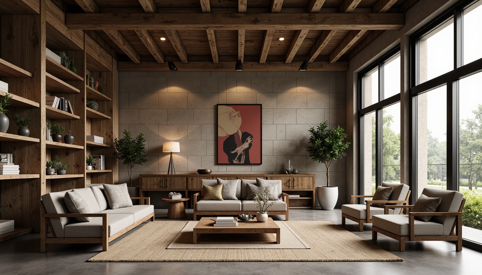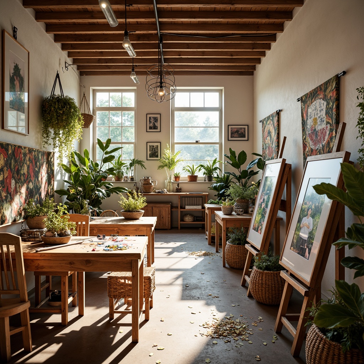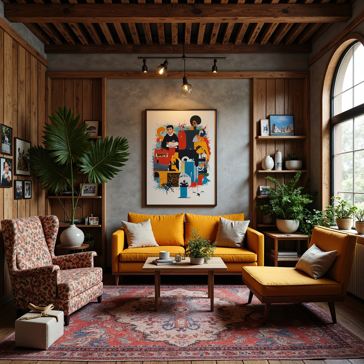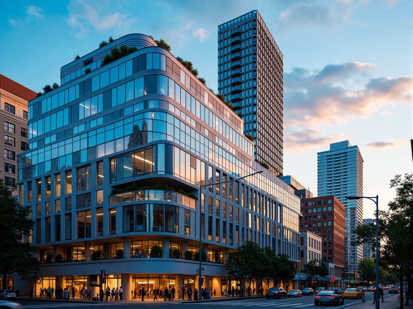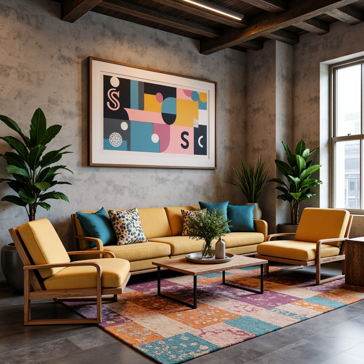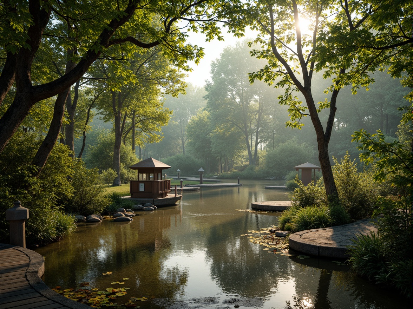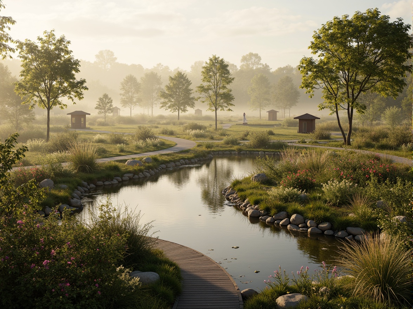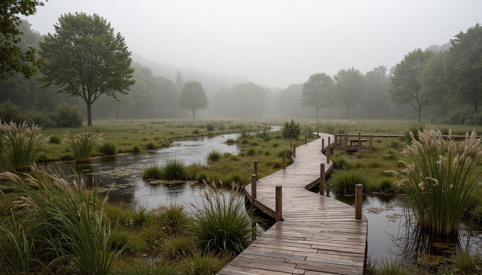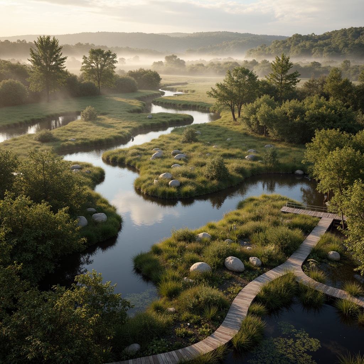友人を招待して、お二人とも無料コインをゲット
Factory Social Housing Style Architectural Design Ideas
Exploring the Factory Social Housing style offers a unique perspective on modern architecture, emphasizing functionality and sustainability. This design approach often integrates marble materials, cream colors, and wetland landscapes, creating a harmonious balance between the built environment and nature. Such designs not only prioritize aesthetic appeal but also advocate for eco-friendly practices, making them increasingly relevant in contemporary architectural discussions. Dive into our extensive collection of design ideas that showcase how these elements come together beautifully.
Sustainability in Factory Social Housing Designs
Sustainability is a cornerstone of Factory Social Housing style, focusing on eco-friendly practices that minimize environmental impact. These designs often incorporate renewable materials and energy-efficient systems, promoting a healthier living environment. By prioritizing sustainability, architects can create spaces that are not only functional but also responsible, catering to the needs of both residents and the planet.
Prompt: Eco-friendly factory social housing complex, green roofs, solar panels, wind turbines, rainwater harvesting systems, recycled materials, natural ventilation, large windows, passive design strategies, industrial chic aesthetic, exposed ductwork, polished concrete floors, vibrant colorful accents, modern minimalist decor, communal outdoor spaces, vertical gardens, urban farming areas, educational community centers, public art installations, pedestrian-friendly walkways, soft warm lighting, shallow depth of field, 3/4 composition, realistic textures, ambient occlusion.
Prompt: Eco-friendly factory, social housing community, green roofs, solar panels, wind turbines, rainwater harvesting systems, recycling facilities, minimalist design, natural ventilation, large windows, clerestory lighting, exposed ductwork, industrial chic aesthetic, concrete floors, metal beams, reclaimed wood accents, vibrant street art, community gardens, public courtyards, pedestrian walkways, bike lanes, electric vehicle charging stations, sustainable building materials, energy-efficient appliances, low-flow showerheads, composting toilets, urban agriculture, vertical farming systems, morning sunlight, soft warm lighting, shallow depth of field, 3/4 composition, realistic textures, ambient occlusion.
Prompt: Eco-friendly factory social housing, green roofs, solar panels, wind turbines, rainwater harvesting systems, recycled materials, natural ventilation systems, large windows, minimal waste design, communal living spaces, shared facilities, modern minimalist architecture, industrial chic aesthetic, exposed brick walls, polished concrete floors, sustainable urban planning, vibrant street art, lively community atmosphere, warm soft lighting, shallow depth of field, 3/4 composition, panoramic view.
Prompt: Eco-friendly factory social housing, recycled materials, green roofs, solar panels, wind turbines, rainwater harvesting systems, natural ventilation, large windows, abundant natural light, minimal waste management, composting facilities, community gardens, urban agriculture, vertical farming, shared outdoor spaces, public art installations, vibrant street art, pedestrian-friendly pathways, bike lanes, electric vehicle charging stations, modern industrial architecture, exposed ductwork, polished concrete floors, reclaimed wood accents, energy-efficient appliances, low-flow showerheads, LED lighting, 3/4 composition, warm color palette, soft natural lighting, shallow depth of field.
Prompt: Eco-friendly factory, industrial chic aesthetic, reclaimed wood accents, green roofs, solar panels, rainwater harvesting systems, energy-efficient lighting, minimal waste management, community gardens, vertical farming, urban agriculture, natural ventilation systems, passive design strategies, recycled metal cladding, exposed brick walls, minimalist interior design, communal living spaces, shared facilities, social hubs, vibrant street art, dynamic urban landscape, warm atmospheric lighting, shallow depth of field, 1/2 composition, realistic textures, ambient occlusion.
Prompt: Eco-friendly factory social housing, green roofs, solar panels, wind turbines, water conservation systems, recycled building materials, natural ventilation systems, energy-efficient appliances, community gardens, urban agriculture, vertical farming, shared outdoor spaces, public art installations, vibrant street art, colorful murals, pedestrian-friendly walkways, bike lanes, electric vehicle charging stations, modern minimalist architecture, large windows, glass facades, open floor plans, communal kitchens, shared living areas, cozy reading nooks, natural stone walls, wooden accents, soft warm lighting, shallow depth of field, 3/4 composition, panoramic view, realistic textures, ambient occlusion.
Prompt: Green rooftop gardens, solar panels, wind turbines, rainwater harvesting systems, eco-friendly building materials, natural ventilation systems, recycled concrete walls, minimal waste design, optimized energy efficiency, sustainable urban planning, community-based living spaces, shared facilities, public art installations, vibrant street art, modern minimalist architecture, angular lines, industrial-chic aesthetics, open floor plans, large windows, natural light, soft warm lighting, shallow depth of field, 3/4 composition, panoramic view, realistic textures, ambient occlusion.
Prompt: Eco-friendly factory social housing, green roofs, solar panels, wind turbines, rainwater harvesting systems, recycled materials, natural ventilation, passive design strategies, energy-efficient appliances, minimal waste generation, communal living spaces, vertical gardens, urban agriculture, community engagement programs, educational workshops, sustainable transportation options, bike-sharing facilities, electric vehicle charging stations, modern minimalist architecture, industrial chic aesthetic, exposed brick walls, polished concrete floors, abundant natural light, airy open-plan layouts, flexible modular design, innovative water management systems, greywater reuse, composting toilets, shaded outdoor recreational areas, public art installations, vibrant street art murals.
Innovative Facade Design for Factory Social Housing
Facade design plays a crucial role in Factory Social Housing architecture, serving as the first impression for any building. Creative use of materials, such as marble, and strategic design choices can enhance the visual appeal while ensuring durability. A well-thought-out facade not only reflects the architectural style but also contributes to the overall sustainability goals of the project.
Prompt: Industrial landscape, urban factory setting, social housing complex, innovative fa\u00e7ade design, corrugated metal cladding, angular windows, minimalist aesthetic, functional balconies, communal outdoor spaces, vibrant street art, urban gardening, vertical green walls, solar panels, wind turbines, eco-friendly materials, sustainable energy solutions, modern architecture, clean lines, rectangular forms, natural ventilation systems, abundant natural light, soft warm lighting, shallow depth of field, 3/4 composition, realistic textures, ambient occlusion.
Prompt: Industrial factory surroundings, urban landscape, brutalist architecture, functional social housing, corrugated metal facades, vibrant street art, concrete walls, steel beams, exposed ductwork, industrial chic interiors, open-plan living spaces, minimalist decor, communal courtyards, green roofs, vertical gardens, solar panels, wind turbines, eco-friendly materials, modern LED lighting, abstract graffiti patterns, urban skylines, dynamic camera angles, shallow depth of field, 2/3 composition.
Prompt: Industrial factory backdrop, modern social housing complex, innovative fa\u00e7ade design, metal cladding, LED lighting installations, cantilevered balconies, angular rooflines, functional minimalist architecture, communal outdoor spaces, urban landscape, concrete flooring, steel beams, exposed ductwork, industrial-chic aesthetics, natural ventilation systems, double-glazed windows, solar panels, green roofs, eco-friendly materials, vibrant color accents, geometric patterned screens, abstract street art, warm atmospheric lighting, shallow depth of field, 2/3 composition.
Prompt: Industrial factory backdrop, social housing complex, modern facade design, corrugated metal cladding, polycarbonate roofing, vibrant street art murals, urban revitalization, community engagement, green roofs, vertical gardens, solar panels, wind turbines, eco-friendly materials, angular lines, minimalist architecture, functional balconies, communal outdoor spaces, natural ventilation systems, soft warm lighting, shallow depth of field, 1/1 composition, realistic textures, ambient occlusion.
Prompt: Industrial landscape, abandoned factories, rusty machinery, worn brick walls, converted social housing, modernized fa\u00e7ade design, perforated metal panels, corrugated steel cladding, polycarbonate windows, green roofs, vertical gardens, urban agriculture, communal outdoor spaces, vibrant street art, eclectic mix of materials, brutalist architecture, functional simplicity, optimized natural lighting, 1/1 composition, soft focus effect, realistic textures, ambient occlusion.
Prompt: Industrial factory backdrop, corrugated metal cladding, urban social housing, modern minimalist architecture, sleek angular lines, bold color accents, functional balconies, communal outdoor spaces, vibrant street art, eclectic textures, dynamic LED lighting, 1/2 composition, shallow depth of field, realistic renderings, ambient occlusion.
Prompt: Modern factory social housing, industrial chic facade, metallic cladding, exposed ductwork, neon signage, urban cityscape, bustling streets, morning mist, soft warm lighting, shallow depth of field, 1/1 composition, realistic textures, ambient occlusion, rectangular windows, steel beams, concrete floors, minimal decor, functional layout, cozy living spaces, community gardens, vibrant street art, eclectic furniture, trendy color schemes.
Prompt: Industrial factory backdrop, social housing complex, modern innovative fa\u00e7ade design, metal cladding, angular lines, rectangular windows, solar panels, green roofs, wind turbines, water conservation systems, eco-friendly materials, sustainable energy solutions, vibrant colorful accents, intricate geometric patterns, brutalist architecture, functional layout, communal outdoor spaces, urban landscape, cloudy sky, soft natural lighting, shallow depth of field, 3/4 composition, realistic textures, ambient occlusion.
Prompt: Industrial factory backdrop, modern social housing complex, innovative fa\u00e7ade design, perforated metal panels, LED lighting strips, cantilevered balconies, corrugated steel cladding, green roofs, solar panels, wind turbines, urban revitalization, community gathering spaces, public art installations, vibrant street art murals, brutalist architecture, functional layout, efficient use of space, natural ventilation systems, abundance of natural light, 3/4 composition, shallow depth of field, realistic textures, ambient occlusion.
Material Selection for Durability and Aesthetics
The choice of materials is vital in Factory Social Housing designs, as it affects both durability and aesthetics. Marble, known for its elegance and strength, is a popular choice that adds a touch of luxury while ensuring longevity. Selecting the right materials not only enhances the visual appeal but also supports the sustainability goals of the architecture.
Prompt: Rustic wooden accents, industrial metal beams, polished concrete floors, tactile stone walls, luxurious velvet upholstery, rich leather textures, soft ambient lighting, warm earthy tones, natural material palette, sustainable design principles, eco-friendly fabrics, recycled glass surfaces, durable ceramic tiles, weathered steel finishes, organic forms, free-flowing curves, harmonious color scheme, 1/1 composition, shallow depth of field, realistic reflections.
Prompt: Luxurious interior design, premium materials, rich wood textures, polished marble countertops, velvety soft carpets, metallic accents, matte finishes, subtle color palette, ambient lighting, cozy atmosphere, 3/4 composition, shallow depth of field, warm golden lighting, realistic reflections, high-end furniture pieces.
Prompt: Luxurious interior space, rich wood accents, polished marble floors, soft velvety upholstery, metallic hardware, textured stone walls, ambient warm lighting, cozy atmosphere, natural fabric textiles, reclaimed wood furniture, distressed leather armchairs, industrial metal decor, earthy color palette, matte finish surfaces, durable ceramic tiles, high-gloss paint finishes, water-resistant materials, UV protection coatings, sustainable eco-friendly options, minimal ornamentation, clean-lined silhouettes.
Prompt: Rustic wooden planks, weathered stone walls, metallic accents, industrial-style lighting fixtures, reclaimed wood furniture, earthy color palette, natural textiles, woven baskets, artisanal ceramics, distressed finishes, vintage decorative items, cozy throw blankets, warm ambient glow, softbox lighting, shallow depth of field, 1/1 composition, realistic textures, ambient occlusion.
Prompt: Luxurious interior space, rich wood accents, smooth stone flooring, velvety soft upholstery, metallic highlights, polished chrome fixtures, ambient warm lighting, neutral color palette, natural textures, sustainable materials, reclaimed wood elements, low-maintenance surfaces, durable finishes, weather-resistant coatings, high-performance insulation, energy-efficient systems, sleek minimalist design, Scandinavian-inspired aesthetic, cozy inviting atmosphere.
Prompt: Rustic wooden accents, reclaimed wood textures, earthy color palette, natural stone walls, industrial metal frames, polished concrete floors, sleek glass surfaces, minimalist decor, functional furniture, durable fabric upholstery, weathered steel details, distressed finishes, cozy ambient lighting, soft warm glow, shallow depth of field, 1/1 composition, realistic reflections, ambient occlusion.
Creating a Cohesive Color Palette
A cohesive color palette is essential in Factory Social Housing design, with cream tones often dominating due to their versatility and warmth. This color choice can create a welcoming atmosphere and harmonize with surrounding landscapes. By carefully selecting colors, architects can evoke emotions and enhance the overall aesthetic of the residential spaces.
Prompt: Vibrant artistic studio, natural light pouring in, wooden easels, paint-splattered tables, eclectic artwork, bohemian textiles, woven baskets, potted plants, earthy tones, rich brown wood accents, creamy white walls, soft pastel hues, bold brushstroke patterns, metallic gold details, warm afternoon sunlight, shallow depth of field, 1/2 composition, soft focus, atmospheric lighting.
Prompt: Vibrant artistic studio, eclectic mix of vintage furniture, rich wood tones, bold abstract artwork, colorful rug patterns, natural textiles, industrial metal accents, reclaimed wooden walls, modern minimalist decor, warm ambient lighting, shallow depth of field, 1/1 composition, realistic textures, soft focus effect.
Prompt: Vibrant modern architecture, sleek glass buildings, metallic accents, urban cityscape, cloudy blue sky, warm natural light, shallow depth of field, 3/4 composition, realistic textures, ambient occlusion, bold contrasting colors, monochromatic scheme, analogous hues, triadic color harmony, pastel shades, earthy tones, rich jewel tones, neon accents, LED lighting, futuristic ambiance.
Prompt: Harmonious color palette, pastel hues, soft peach tones, calming mint greens, creamy whites, warm beige accents, rich charcoal grays, vibrant coral pinks, subtle lavender undertones, nature-inspired earthy shades, ombre effects, gradient transitions, bold typography, modern minimalist aesthetic, Scandinavian design influences, cozy atmosphere, inviting ambiance, natural textures, organic shapes, free-flowing brushstrokes.
Prompt: Vibrant design studio, eclectic artwork, modern furniture pieces, bold typography, contrasting hues, monochromatic accents, pastel gradients, warm neutral tones, rich jewel tones, metallic finishes, matte textures, abstract patterns, expressive brushstrokes, atmospheric lighting, shallow depth of field, 1/1 composition, realistic renderings, ambient occlusion.
Landscape Integration with Wetlands
Integrating landscape elements, especially wetlands, into Factory Social Housing design is essential for creating a balanced environment. These natural features enhance biodiversity and improve water management while providing residents with beautiful scenery. Thoughtful landscape integration can transform residential areas into vibrant communities that respect and celebrate nature.
Prompt: Majestic wetland landscape, serene water reflections, lush vegetation, twisted tree branches, murky waters, soft misty atmosphere, vibrant green hues, natural stone pathways, wooden boardwalks, observation decks, educational signage, birdwatching stations, tranquil ambiance, warm golden lighting, shallow depth of field, 1/2 composition, realistic textures, ambient occlusion.
Prompt: Majestic wetland ecosystem, serene lakefront, lush vegetation, diverse wildlife habitats, meandering waterways, rustic wooden boardwalks, natural stone pathways, eco-friendly architecture, sustainable drainage systems, green roofs, native plant species, vibrant wildflowers, shallow water reflections, soft warm lighting, 1/2 composition, panoramic view, realistic textures, ambient occlusion.
Prompt: Serene wetland landscape, lush green vegetation, tranquil water bodies, winding wooden boardwalks, natural stone pathways, rustic observation decks, bird-watching stations, interpretive educational signs, diverse aquatic life, vibrant wildflowers, soft misty atmosphere, warm golden lighting, shallow depth of field, 3/4 composition, panoramic view, realistic textures, ambient occlusion.
Prompt: Majestic wetland reserve, serene lakeside, lush vegetation, winding waterways, wooden boardwalks, observation decks, bird-watching towers, interpretive signs, native aquatic plants, vibrant wildflowers, soothing misty atmosphere, warm golden lighting, shallow depth of field, 1/1 composition, symmetrical framing, realistic reflections, ambient occlusion, eco-friendly infrastructure, sustainable design, natural habitats preservation.
Prompt: Serene wetland landscape, lush vegetation, tranquil water bodies, winding streams, rustic wooden boardwalks, native aquatic plants, diverse wildlife habitats, earthy tones, natural stone pathways, weathered wood fences, misty morning atmosphere, soft diffused lighting, shallow depth of field, 1/1 composition, panoramic view, realistic textures, ambient occlusion.
Prompt: Serene wetland landscape, lush aquatic vegetation, winding waterways, tranquil ponds, wooden boardwalks, observation decks, bird-watching stations, nature-inspired sculptures, native plant species, subtle misting systems, warm sunlight filtering through trees, shallow depth of field, 3/4 composition, panoramic view, realistic textures, ambient occlusion.
Prompt: \Serene wetland ecosystem, lush vegetation, diverse wildlife, meandering waterways, tranquil ponds, native aquatic plants, naturalistic boardwalks, weathered wooden bridges, rustic observation decks, educational signage, interpretive exhibits, sustainable drainage systems, eco-friendly materials, organic textures, warm soft lighting, shallow depth of field, 2/3 composition, panoramic view, realistic atmospheric effects.\
Prompt: Serene wetland ecosystem, lush green vegetation, tranquil water bodies, meandering streams, rustic wooden bridges, native wildlife habitats, natural stone pathways, weathered driftwood, misty morning atmosphere, soft warm lighting, shallow depth of field, 3/4 composition, panoramic view, realistic textures, ambient occlusion, harmonious integration with surrounding landscape, organic forms, earthy tones, sustainable design principles, eco-friendly materials, innovative water management systems.
Prompt: Winding waterways, lush wetland vegetation, naturalistic ponds, organic curves, meandering boardwalks, rustic wooden bridges, wildlife habitats, native aquatic plants, serene misty mornings, soft warm lighting, shallow depth of field, 1/2 composition, panoramic view, realistic textures, ambient occlusion, earthy tones, subtle color palette, harmonious ecosystem, sustainable design principles.
Conclusion
In summary, Factory Social Housing style offers a remarkable blend of sustainability, innovative design, and aesthetic appeal. The integration of marble materials and cream colors, along with thoughtful landscape considerations, creates a harmonious living environment. This architectural approach not only meets the needs of modern living but also emphasizes the importance of eco-friendliness and community integration.
Want to quickly try factory design?
Let PromeAI help you quickly implement your designs!
Get Started For Free
Other related design ideas

Factory Social Housing Style Architectural Design Ideas

Factory Social Housing Style Architectural Design Ideas

Factory Social Housing Style Architectural Design Ideas

Factory Social Housing Style Architectural Design Ideas

Factory Social Housing Style Architectural Design Ideas

Factory Social Housing Style Architectural Design Ideas



