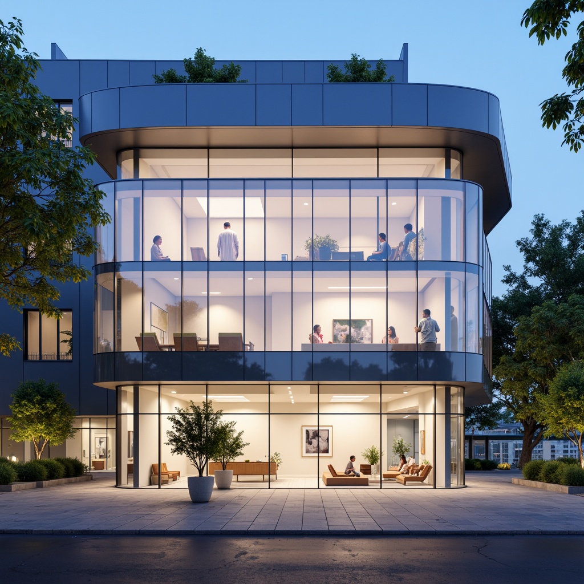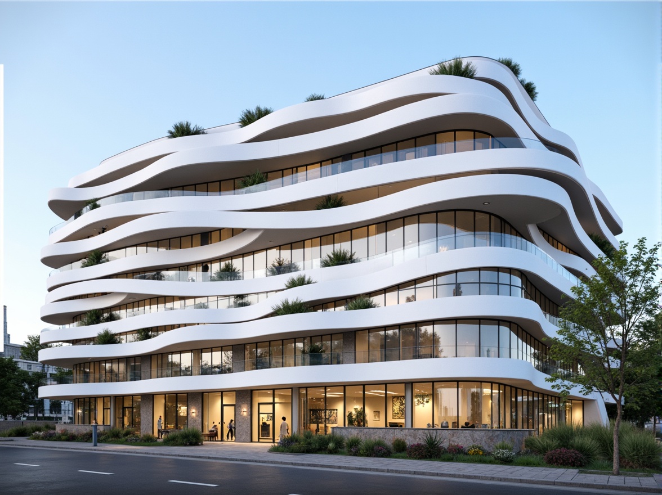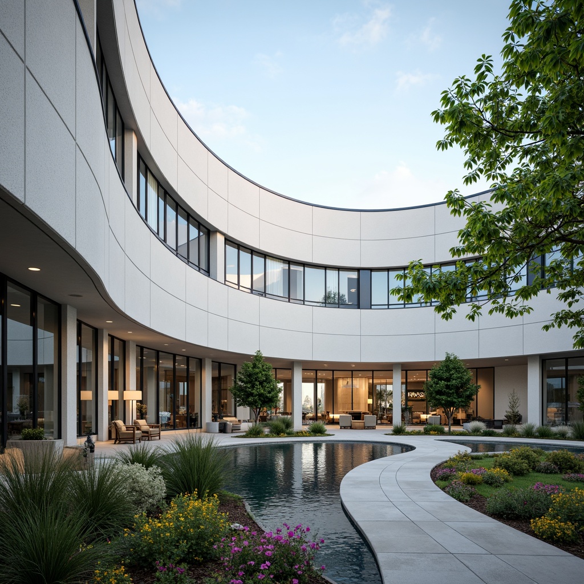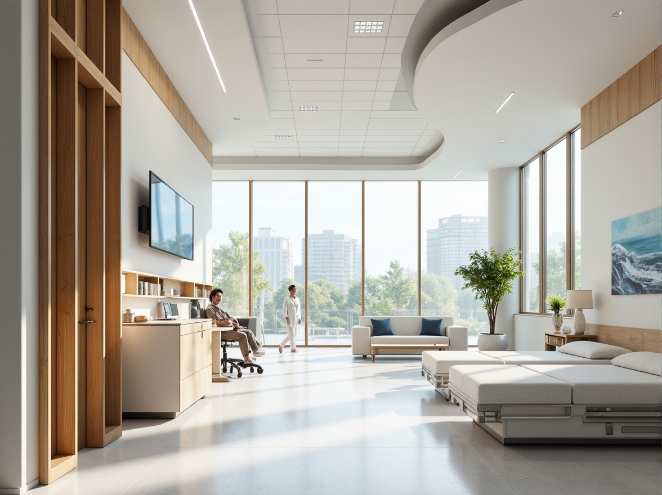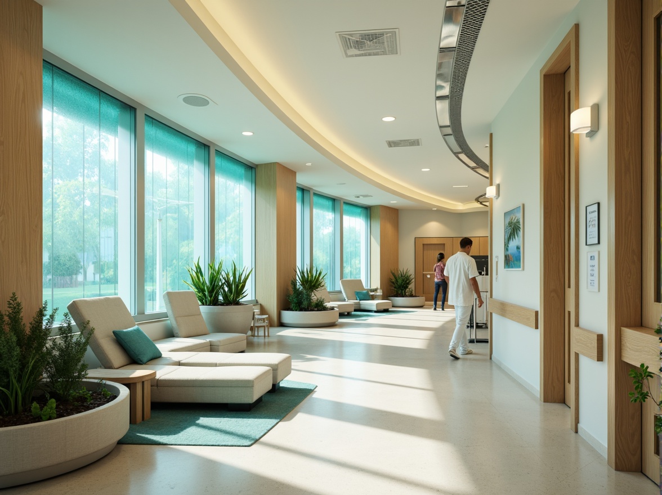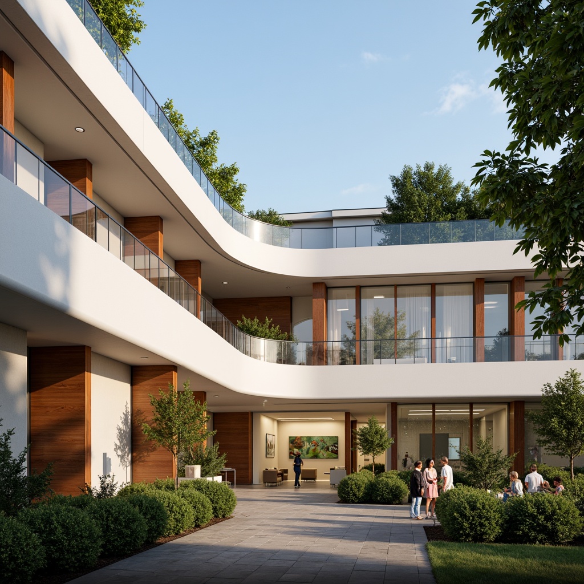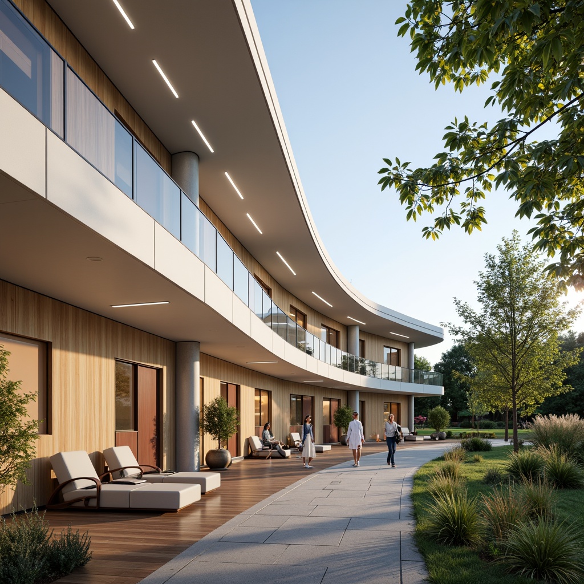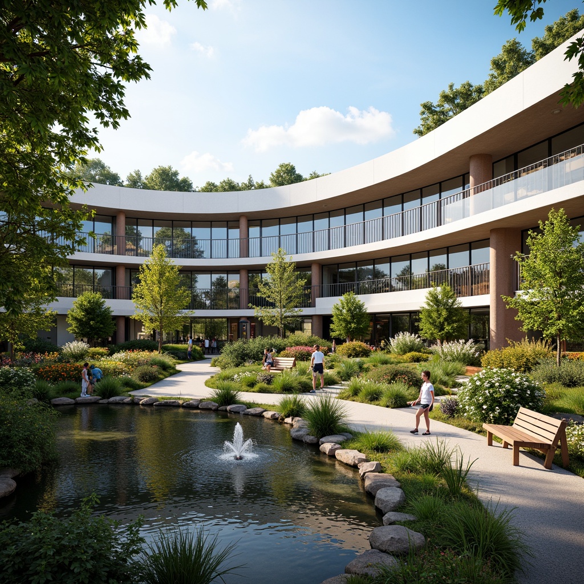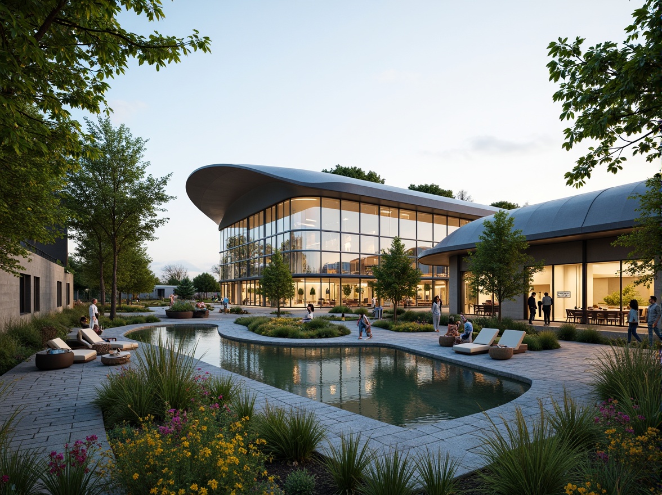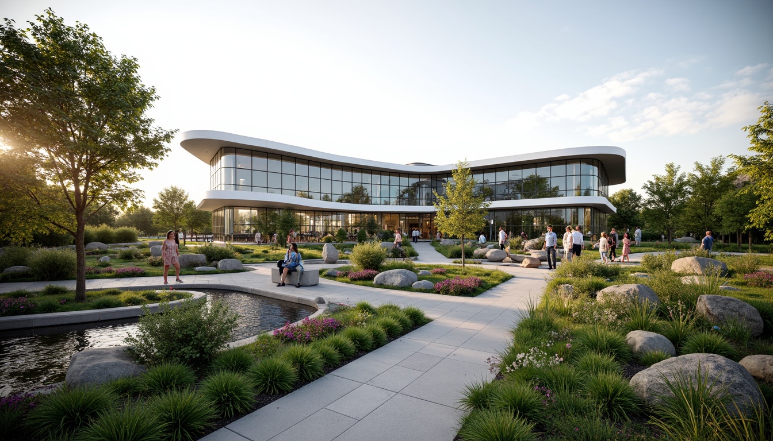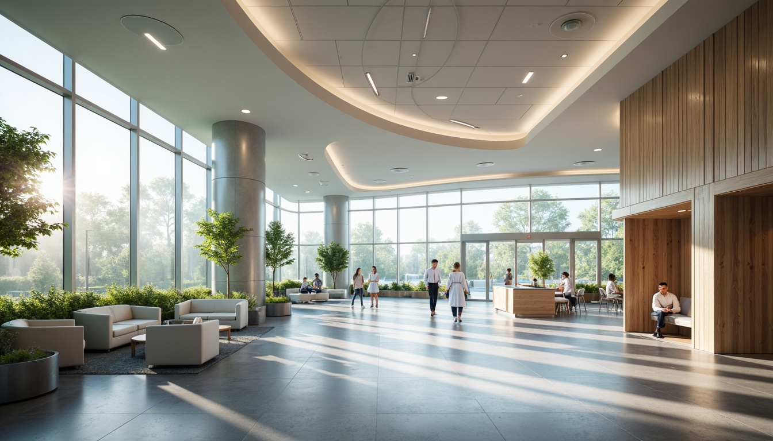友人を招待して、お二人とも無料コインをゲット
Design ideas
/
Architecture
/
Hospital
/
Streamline Moderne Style Hospital Architecture Design Ideas
Streamline Moderne Style Hospital Architecture Design Ideas
Streamline Moderne style is a unique architectural approach that emphasizes clean lines and smooth curves, creating an aesthetic that is both functional and visually appealing. In the context of hospital design, this style can significantly enhance the environment for patients and staff alike. By incorporating elements such as fiber-cement materials and a beige color palette, the design promotes a calming atmosphere. This collection showcases over 50 innovative ideas that blend modern functionality with the elegant simplicity characteristic of the Streamline Moderne style.
Facade Treatment in Streamline Moderne Hospital Design
The facade treatment is crucial in establishing the first impression of a Streamline Moderne hospital. Utilizing smooth, curved lines and a cohesive color palette, such as beige, enhances the building’s aesthetic while ensuring it blends seamlessly with its surroundings. The use of fiber-cement materials not only provides durability but also allows for a sleek finish that reflects the style’s emphasis on modernity and elegance. This approach to facade treatment can create a welcoming and serene environment for patients, making it a vital aspect of the design.
Prompt: Curved hospital facade, streamline moderne architecture, horizontal banding, cantilevered rooflines, rounded corners, minimalist ornamentation, large glass windows, sliding doors, metal frames, polished chrome accents, white stucco walls, subtle texture variations, soft natural lighting, shallow depth of field, 1/1 composition, realistic reflections, ambient occlusion, serene hospital courtyard, lush greenery, vibrant flowers, water feature, seating areas, pedestrian pathways.
Prompt: Curved hospital facade, horizontal ribbon windows, minimalist ornamentation, smooth white stucco walls, rounded corners, cantilevered rooflines, asymmetrical composition, natural stone base, stainless steel accents, glass curtain walls, sliding doors, modernist typography, wayfinding signage, lush green roofs, rainwater harvesting systems, solar shading devices, LED lighting strips, soft indirect illumination, shallow depth of field, 2/3 composition, cinematic view.
Prompt: Curved hospital facade, horizontal ribbon windows, minimalist ornamentation, smooth white stucco walls, rounded corners, cantilevered rooflines, asymmetrical composition, natural stone base, stainless steel accents, glass curtain walls, sliding doors, modernist typography, wayfinding signage, lush green roofs, rainwater harvesting systems, solar shading devices, LED lighting strips, soft indirect illumination, shallow depth of field, 2/3 composition, cinematic view.
Prompt: Curved hospital facade, streamline moderne architecture, horizontal banding, cantilevered rooflines, rounded corners, minimalist ornamentation, large glass windows, sliding doors, metal frames, polished chrome accents, white stucco walls, subtle texture variations, soft natural lighting, shallow depth of field, 1/1 composition, realistic reflections, ambient occlusion, serene hospital courtyard, lush greenery, vibrant flowers, water feature, seating areas, pedestrian pathways.
Color Palette Choices for Streamline Moderne Hospitals
Choosing the right color palette is essential in Streamline Moderne hospital design. A beige color palette can evoke feelings of warmth and comfort, which is particularly important in a healthcare setting. This palette can be complemented with subtle accents of other colors that maintain the calming atmosphere. The strategic use of color not only beautifies the space but also contributes to the psychological well-being of patients and staff. By carefully considering the color palette, architects can create a harmonious environment that enhances the overall experience within the hospital.
Prompt: \Sleek modern hospital, calming color palette, soft whites, creamy beiges, pale blues, muted greens, warm wood accents, polished metal fixtures, minimalist decor, natural light pouring in, floor-to-ceiling windows, open spaces, curved lines, futuristic architecture, high-tech medical equipment, sterile environments, soothing ambiance, gentle lighting, shallow depth of field, 1/1 composition, realistic textures, ambient occlusion.\
Prompt: \Sleek hospital corridors, polished chrome accents, calming blue-green color scheme, soft cream walls, warm beige floors, natural wood tones, minimalist furniture, curved lines, rounded edges, ample natural light, floor-to-ceiling windows, subtle texture overlays, gentle ambient lighting, shallow depth of field, 1/1 composition, realistic reflections, modern medical equipment, futuristic diagnostic tools, sterile white surfaces, calming nature-inspired artwork, soothing soundscapes.\
Prompt: \Sleek modern hospital, calming color palette, soft whites, creamy beiges, pale blues, muted greens, warm wood accents, polished metal fixtures, minimalist decor, natural light pouring in, floor-to-ceiling windows, open spaces, curved lines, futuristic architecture, high-tech medical equipment, sterile environments, soothing ambiance, gentle lighting, shallow depth of field, 1/1 composition, realistic textures, ambient occlusion.\
Material Selection for Streamline Moderne Style Hospitals
Material selection plays a pivotal role in the construction and aesthetic of Streamline Moderne hospitals. Fiber-cement materials are favored for their versatility and durability, allowing for smooth finishes that align with the style's clean lines. These materials can be used effectively in both the facade and interior spaces, contributing to a cohesive design. By prioritizing sustainable and high-quality materials, architects can ensure that the hospital not only looks modern but also stands the test of time, providing a functional and attractive space for healthcare.
Prompt: Sleek hospital exterior, curved lines, minimalist fa\u00e7ade, large glass windows, metal frames, polished steel surfaces, modern entrance canopy, automatic sliding doors, sterile white walls, epoxy resin flooring, stainless steel handrails, ambient LED lighting, soft pastel color scheme, calming atmosphere, natural stone accents, wooden furniture, ergonomic design, futuristic medical equipment, high-tech diagnostic tools, serene waiting areas, comfortable patient rooms, panoramic city views, shallow depth of field, 1/1 composition, realistic textures, subtle reflections.
Prompt: Sleek hospital exterior, curved lines, minimalist fa\u00e7ade, large glass windows, metal frames, polished steel surfaces, modern entrance canopy, automatic sliding doors, sterile white walls, epoxy resin flooring, stainless steel handrails, ambient LED lighting, soft pastel color scheme, calming atmosphere, natural stone accents, wooden furniture, ergonomic design, futuristic medical equipment, high-tech diagnostic tools, serene waiting areas, comfortable patient rooms, panoramic city views, shallow depth of field, 1/1 composition, realistic textures, subtle reflections.
Prompt: Sleek hospital building, curved lines, minimalist design, polished chrome accents, frosted glass partitions, warm beige walls, rich walnut wood flooring, soft LED lighting, comfortable patient rooms, modern medical equipment, stainless steel fixtures, calming nature-inspired artwork, serene outdoor gardens, lush greenery, natural stone walkways, shallow depth of field, 3/4 composition, panoramic view, realistic textures, ambient occlusion.
Prompt: Sleek hospital building, curved lines, minimalist design, polished chrome accents, frosted glass partitions, warm beige walls, rich walnut wood flooring, soft LED lighting, comfortable patient rooms, modern medical equipment, stainless steel fixtures, calming nature-inspired artwork, serene outdoor gardens, lush greenery, natural stone walkways, shallow depth of field, 3/4 composition, panoramic view, realistic textures, ambient occlusion.
Landscaping Ideas for Streamline Moderne Style Hospitals
Landscaping is an integral aspect of the overall design of a Streamline Moderne hospital. Thoughtful landscaping can create inviting outdoor spaces that promote relaxation and healing. By integrating native plants and smooth pathways that mirror the architectural lines, the landscape design complements the building’s aesthetic. Additionally, creating green spaces where patients and visitors can unwind enhances the hospital’s environment, making it not just a place for treatment but also a welcoming community space.
Prompt: Sleek modern hospital building, curved lines, minimalist architecture, large glass windows, metal frames, green roofs, eco-friendly materials, natural stone walls, serene water features, small ponds, trickling fountains, lush greenery, vibrant flowers, native plants, walking paths, benches, shaded outdoor spaces, warm ambient lighting, soft focus, shallow depth of field, 3/4 composition, panoramic view, realistic textures, ambient occlusion.
Prompt: Sleek modern hospital building, curved lines, minimalist architecture, large glass windows, metal frames, green roofs, eco-friendly materials, natural stone walls, serene water features, small ponds, trickling fountains, lush greenery, vibrant flowers, native plants, walking paths, benches, shaded outdoor spaces, warm ambient lighting, soft focus, shallow depth of field, 3/4 composition, panoramic view, realistic textures, ambient occlusion.
Prompt: Sleek modern hospital building, curved lines, minimalist architecture, large glass windows, metal frames, green roofs, eco-friendly materials, natural stone walls, serene water features, small ponds, trickling fountains, lush greenery, vibrant flowers, native plants, walking paths, benches, shaded outdoor spaces, warm ambient lighting, soft shadows, 1/1 composition, realistic textures, subtle color palette, calming atmosphere.
Prompt: Sleek modern hospital building, curved lines, minimalist architecture, large glass windows, metal frames, green roofs, eco-friendly materials, natural stone walls, serene water features, small ponds, trickling fountains, lush greenery, vibrant flowers, native plants, walking paths, benches, shaded outdoor spaces, warm ambient lighting, soft shadows, 1/1 composition, realistic textures, subtle color palette, calming atmosphere.
Prompt: Sleek modern hospital building, curved lines, minimalist architecture, large glass windows, metal frames, green roofs, eco-friendly materials, natural stone walls, serene water features, small ponds, trickling fountains, lush greenery, vibrant flowers, native plants, walking paths, benches, shaded outdoor spaces, warm ambient lighting, soft shadows, 1/1 composition, realistic textures, subtle color palette, calming atmosphere.
Prompt: Sleek modern hospital building, curved lines, minimalist architecture, large glass windows, metal frames, green roofs, eco-friendly materials, natural stone walls, serene water features, small ponds, trickling fountains, lush greenery, vibrant flowers, native plants, walking paths, benches, shaded outdoor spaces, warm ambient lighting, soft shadows, 1/1 composition, realistic textures, subtle color palette, calming atmosphere.
Interior Layout Inspiration for Streamline Moderne Hospitals
The interior layout of a Streamline Moderne hospital is designed to enhance both functionality and patient comfort. Open spaces with minimalistic design elements promote ease of movement and accessibility. By incorporating natural light and maintaining a streamlined flow between departments, the interior layout can significantly improve the overall experience for patients and staff. Thoughtful planning of the interior spaces can also contribute to a calming environment, essential for reducing stress in a hospital setting.
Prompt: Sleek modern hospital interior, minimalist decor, calming color palette, natural light pouring in, polished chrome accents, ergonomic furniture, curved lines, open floor plan, spacious waiting areas, comfortable seating zones, warm wood tones, acoustic ceiling panels, subtle texture contrasts, soft ambient lighting, 1/1 composition, shallow depth of field, realistic reflections, futuristic medical equipment, advanced technology integration, calming nature-inspired artwork, serene atmosphere.
Conclusion
In summary, the Streamline Moderne style offers a fresh and innovative approach to hospital architecture. With its emphasis on clean lines, functional design, and a calming color palette, this style is particularly suited for healthcare environments. The effective use of facade treatment, careful material selection, thoughtful interior layouts, and inviting landscaping can significantly enhance the patient experience. By adopting these design principles, architects can create hospitals that are not only aesthetically pleasing but also promote healing and well-being.
Want to quickly try hospital design?
Let PromeAI help you quickly implement your designs!
Get Started For Free
Other related design ideas

Streamline Moderne Style Hospital Architecture Design Ideas

Streamline Moderne Style Hospital Architecture Design Ideas

Streamline Moderne Style Hospital Architecture Design Ideas

Streamline Moderne Style Hospital Architecture Design Ideas

Streamline Moderne Style Hospital Architecture Design Ideas

Streamline Moderne Style Hospital Architecture Design Ideas


