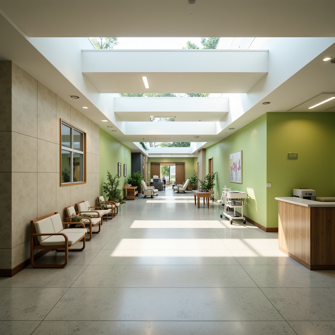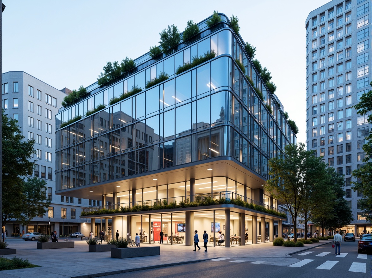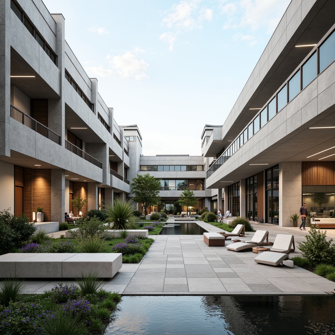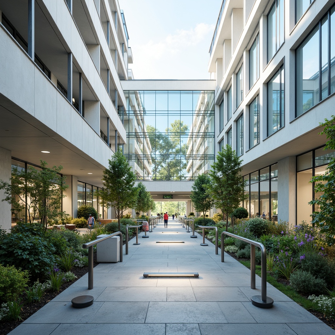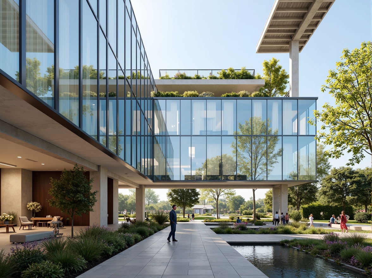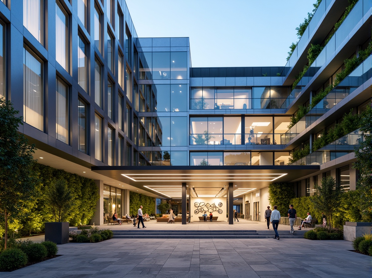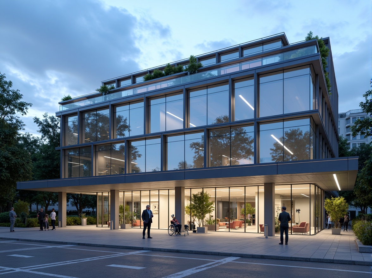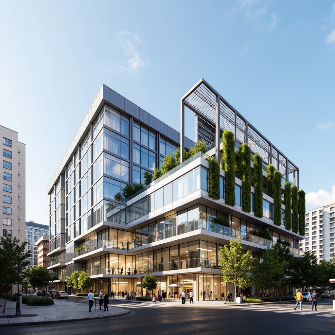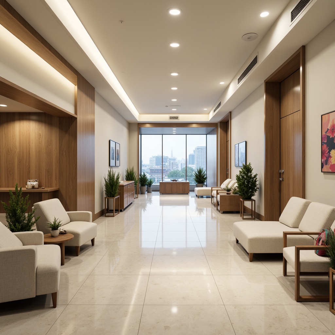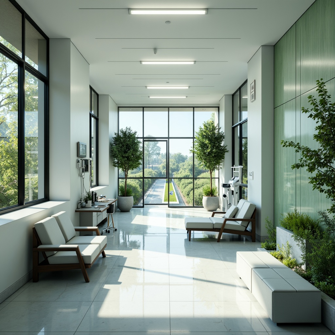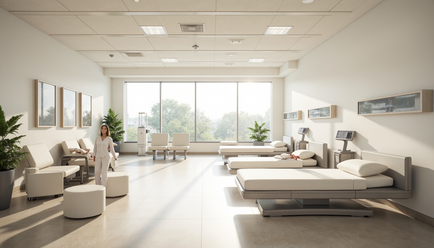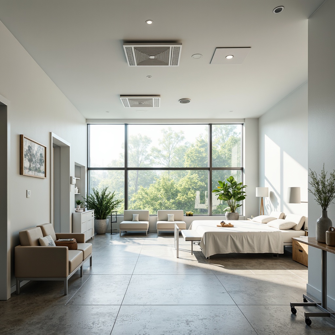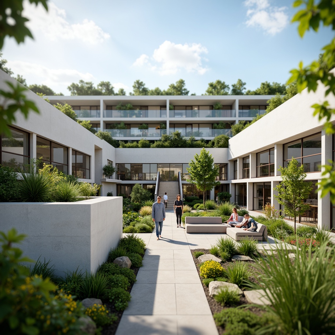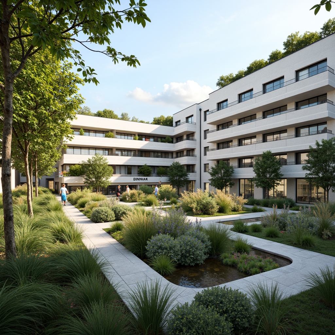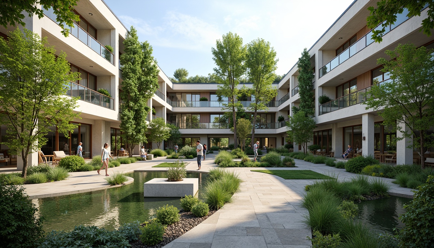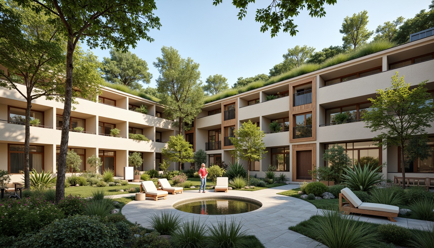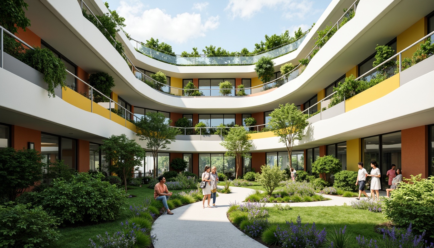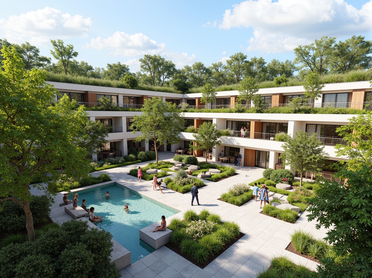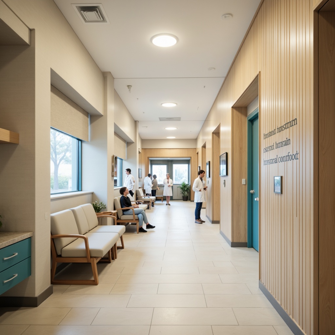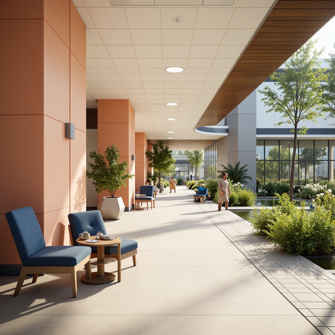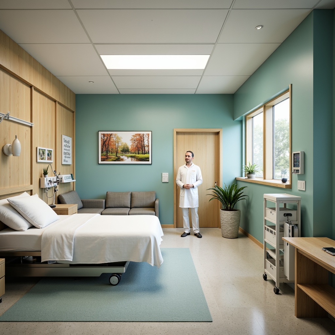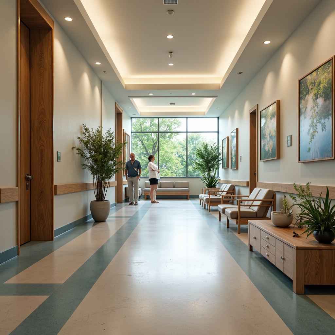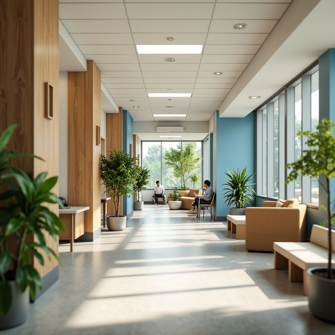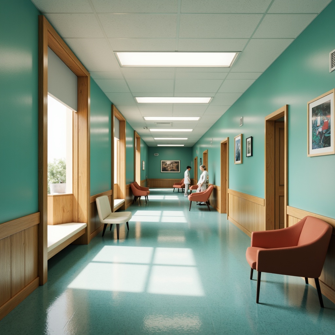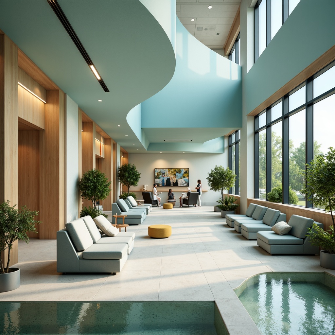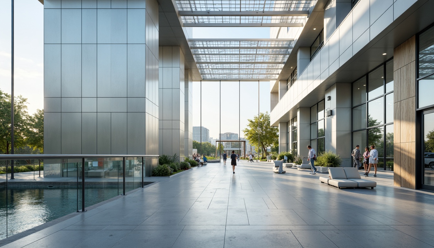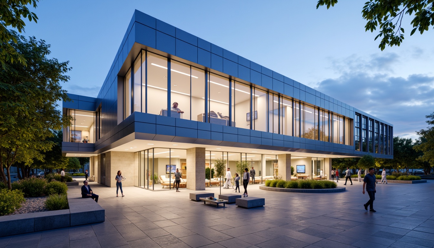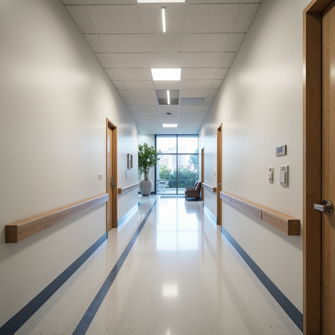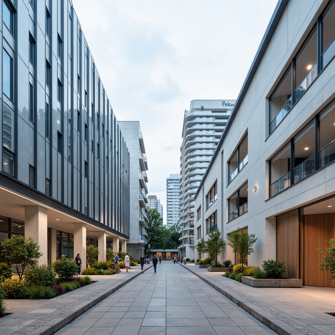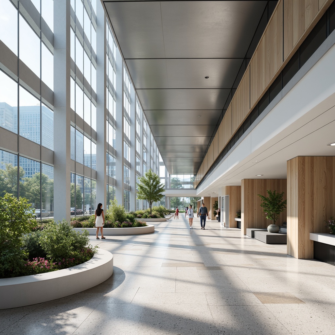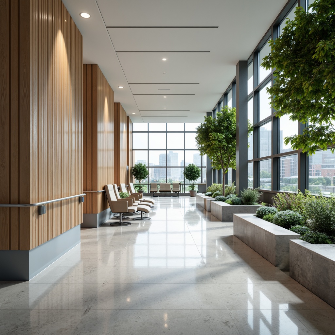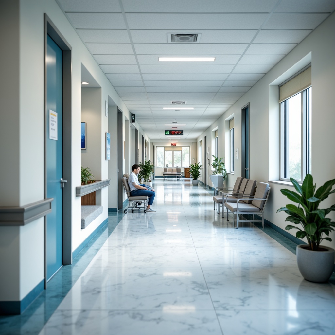友人を招待して、お二人とも無料コインをゲット
Hospital Modernism Style Architecture Design Ideas
Hospital Modernism style is a fascinating architectural approach that emphasizes clean lines, functional spaces, and innovative materials. The use of plastic materials and a light yellow color palette creates an inviting atmosphere in hospital designs. This style not only enhances the aesthetic appeal of buildings but also prioritizes sustainability and efficiency in architecture. In this collection, you will find various design ideas that showcase the best of Hospital Modernism in building design.
Exploring Facade Design in Hospital Modernism Style
Facade design plays a crucial role in Hospital Modernism style, as it sets the tone for the overall aesthetic of the building. The use of plastic materials allows for unique shapes and innovative structures that can enhance the visual appeal. Light yellow colors can be incorporated to create a warm and welcoming environment, essential for hospitals. Integrating sustainable practices into facade design not only improves the building's energy efficiency but also contributes to a healthier environment for patients and staff.
Prompt: Modern hospital facade, sleek glass curtain walls, minimalist steel frames, cantilevered canopies, LED lighting strips, rectangular shapes, flat roofs, green roofs, solar panels, large windows, natural light, calming atmosphere, urban cityscape, busy streets, pedestrian walkways, wheelchair ramps, automatic sliding doors, metal column supports, polished concrete floors, futuristic architecture, clean lines, minimalist decor, sterile environments, medical equipment, nurse stations, reception desks, waiting areas, patient rooms.
Prompt: Clean lines, minimalist aesthetic, rectangular forms, cantilevered roofs, flat rooftops, neutral color palette, natural stone cladding, large windows, sliding glass doors, open-air courtyards, lush greenery, calming water features, modern hospital signage, LED lighting systems, futuristic medical equipment, sterile environments, polished metal accents, sleek wooden furniture, abstract geometric patterns, shallow depth of field, 1/1 composition, realistic textures, ambient occlusion.
Prompt: Modern hospital facade, sleek glass surfaces, angular metal frames, minimalist design, clean lines, sterile white walls, large windows, natural light pouring in, green roofs, outdoor gardens, healing landscape, wheelchair-accessible ramps, automatic sliding doors, stainless steel handrails, futuristic LED lighting, soft warm ambiance, shallow depth of field, 1/1 composition, realistic textures, ambient occlusion.
Prompt: Modern hospital facade, sleek glass surfaces, angular lines, minimalist design, cantilevered rooflines, green roofs, solar panels, vertical gardens, natural stone walls, steel frame structures, large windows, sliding doors, open floor plans, airy atriums, calming water features, serene landscaping, lush greenery, vibrant flowers, shaded outdoor spaces, misting systems, warm neutral color palette, soft diffused lighting, shallow depth of field, 3/4 composition, panoramic view, realistic textures, ambient occlusion.
Prompt: Modern hospital facade, sleek metal cladding, large glass windows, minimalist entrance design, cantilevered rooflines, angular building forms, futuristic LED lighting, vibrant green walls, natural stone accents, water feature installations, serene outdoor seating areas, wheelchair-accessible ramps, automatic sliding doors, clear glass railings, subtle color schemes, industrial-style signage, geometric patterned flooring, abstract art installations, soft warm lighting, shallow depth of field, 3/4 composition, realistic textures, ambient occlusion.
Prompt: Modern hospital facade, sleek glass surfaces, minimalist metal frames, horizontal lines, cantilevered rooflines, natural stone cladding, large windows, sliding glass doors, LED lighting strips, futuristic entrance canopies, stainless steel handrails, wheelchair-accessible ramps, surrounding greenery, mature trees, urban cityscape, cloudy blue sky, soft diffused lighting, 1/2 composition, shallow depth of field, realistic textures, ambient occlusion.
Prompt: Modern hospital facade, sleek glass curtain walls, minimalist metal frames, cantilevered rooflines, angular balconies, clean lines, sterile white surfaces, subtle LED lighting, vertical green walls, natural stone cladding, abstract geometric patterns, futuristic architecture, urban cityscape, busy streets, sunny day, soft warm lighting, shallow depth of field, 3/4 composition, panoramic view, realistic textures, ambient occlusion.
Creating Interior Spaces with Hospital Modernism
Interior spaces in Hospital Modernism style are designed to promote comfort and functionality. The emphasis on open areas and natural light makes these spaces inviting for patients and visitors. Utilizing a light yellow color palette throughout the interiors enhances the sense of calm and healing. Additionally, thoughtful material selection, including durable plastics, ensures that these spaces are easy to maintain and can withstand the demands of a busy healthcare environment.
Prompt: Sterile hospital corridors, modern minimalist design, sleek metal handrails, polished floors, natural light-filled atriums, calming green walls, comfortable waiting areas, ergonomic furniture, adjustable lighting systems, medical equipment displays, clean lines, geometric shapes, functional decor, soft pastel colors, warm beige tones, inviting ambiance, shallow depth of field, 1/1 composition, realistic textures, ambient occlusion.
Prompt: Sterile hospital corridors, minimalist waiting areas, sleek metal handrails, polished floors, modernist furniture, curved lines, functional lighting, soft pastel colors, calming ambiance, natural materials, wooden accents, plants, soothing artwork, private patient rooms, floor-to-ceiling windows, urban cityscape views, warm beige tones, subtle texture patterns, 1/1 composition, realistic rendering, atmospheric mist.
Prompt: Sterile hospital corridors, sleek modernist furniture, minimalist decor, calming color schemes, abundant natural light, large windows, polished floors, stainless steel equipment, futuristic medical devices, ergonomic seating areas, soothing ambient sounds, subtle aromatherapy, calming water features, green walls, living plants, soft diffused lighting, 1/1 composition, realistic textures, ambient occlusion.
Prompt: Minimalist hospital interior, sterile white walls, polished steel equipment, futuristic medical devices, comfortable patient rooms, soft natural light, calming ambiance, ergonomic furniture, sleek lines, modern ventilation systems, air purification units, antibacterial coatings, sanitized floors, circular nurse stations, private consultation areas, warm beige tones, subtle texture accents, shallow depth of field, 1/2 composition, realistic reflections, ambient occlusion.
Prompt: Clean white walls, polished chrome fixtures, minimalist furniture, natural stone flooring, large windows, abundant daylight, greenery accents, calming color scheme, soft warm lighting, shallow depth of field, 3/4 composition, panoramic view, realistic textures, ambient occlusion, hospital-inspired decor, medical equipment integration, sleek metal surfaces, functional design, ergonomic seating, quiet atmosphere, soothing ambiance.
Emphasizing Sustainability in Hospital Design
Sustainability is a key principle in Hospital Modernism style, focusing on environmentally friendly building practices. The choice of materials, such as recycled plastics and sustainable finishes, helps reduce the overall environmental impact of the construction. By integrating green technologies and energy-efficient systems, architects can create hospital buildings that not only serve their purpose but also contribute to the well-being of the planet. This approach ensures that healthcare facilities are both functional and responsible.
Prompt: Eco-friendly hospital campus, lush green roofs, natural ventilation systems, solar panels, rainwater harvesting, recycled building materials, energy-efficient LED lighting, minimalist design, open floor plans, abundant natural light, calming color schemes, comfortable waiting areas, living walls, air-purifying plants, noise-reducing acoustic panels, modern medical equipment, advanced technology integration, sleek metal accents, warm wood tones, spacious patient rooms, large windows, outdoor healing gardens, serene water features, shallow depth of field, 3/4 composition, panoramic view, realistic textures, ambient occlusion.
Prompt: Eco-friendly hospital campus, lush green roofs, solar panels, wind turbines, rainwater harvesting systems, natural ventilation systems, energy-efficient lighting, recycled materials, minimalist design, optimized floor plans, calming color schemes, serene water features, peaceful outdoor gardens, comfortable waiting areas, state-of-the-art medical equipment, futuristic architecture, large windows, abundant natural light, soft warm ambiance, shallow depth of field, 3/4 composition, panoramic view, realistic textures, ambient occlusion.
Prompt: Eco-friendly hospital building, lush green roofs, living walls, natural ventilation systems, abundant daylight, energy-efficient LED lighting, recycled water features, organic gardens, local artwork displays, calming color schemes, minimal waste management, sustainable materials usage, bamboo flooring, reclaimed wood accents, large windows, open spaces, soft natural light, shallow depth of field, 3/4 composition, panoramic view, realistic textures, ambient occlusion.
Prompt: Eco-friendly hospital campus, lush green roofs, solar panels, rainwater harvesting systems, natural ventilation systems, energy-efficient LED lighting, recycled materials, minimal waste generation, organic gardens, calming water features, serene courtyards, wooden accents, earthy color palette, abundant natural light, open floor plans, circular layout, warm and inviting atmosphere, comfortable seating areas, advanced medical equipment, innovative healthcare technologies, healing art installations, soothing soundscapes, nature-inspired interior design, 1/1 composition, softbox lighting, realistic textures, ambient occlusion.
Prompt: Eco-friendly hospital building, green roofs, solar panels, rainwater harvesting systems, natural ventilation, large windows, abundant daylight, calming interior gardens, living walls, non-toxic materials, minimal waste generation, recycling facilities, energy-efficient equipment, modern sustainable architecture, curved lines, futuristic design, vibrant colorful accents, healing art installations, peaceful ambiance, soft warm lighting, shallow depth of field, 3/4 composition, panoramic view, realistic textures, ambient occlusion.
Prompt: \Sustainable hospital architecture, lush green roofs, natural ventilation systems, abundant daylight, energy-efficient LED lighting, recycled water features, organic waste management, eco-friendly building materials, minimal carbon footprint, calming interior spaces, soothing color schemes, healing gardens, peaceful courtyards, modern medical facilities, advanced technology integration, spacious waiting areas, comfortable patient rooms, warm wooden accents, soft natural textures, shallow depth of field, 1/1 composition, realistic renderings, ambient occlusion.\
Choosing the Right Color Palette for Hospitals
The color palette plays an essential role in the design of hospital spaces. In Hospital Modernism style, light yellow is a popular choice, providing a sense of warmth and positivity. This color can help alleviate the anxiety often associated with hospital visits. When combined with other complementary colors, it creates a harmonious environment that promotes healing and comfort for patients. Understanding the psychological effects of color is crucial in selecting the right palette for hospital design.
Prompt: Calming hospital corridors, soothing pastel hues, gentle beige walls, comforting blue accents, natural wood tones, warm lighting fixtures, minimal decor, sterile medical equipment, soft cushioned seating, peaceful waiting areas, subtle branding elements, calming nature-inspired artwork, serene atmosphere, shallow depth of field, 1/1 composition, realistic textures, ambient occlusion.
Prompt: Calming hospital corridors, soft peach walls, gentle beige floors, soothing blue accents, natural wood tones, warm lighting, comfortable patient rooms, calming waiting areas, peaceful gardens, serene water features, vibrant greenery, modern medical equipment, sleek stainless steel surfaces, minimalist design, efficient wayfinding systems, accessible amenities, uplifting artwork, calming color schemes, 1/1 composition, shallow depth of field, realistic textures.
Prompt: Soothing hospital atmosphere, calming blue tones, warm beige walls, gentle green accents, comforting earthy shades, natural light filtering, soft white bedding, sterile stainless steel equipment, modern medical facilities, efficient nurse stations, tranquil patient rooms, peaceful waiting areas, vibrant artwork decorations, uplifting inspirational quotes, calming nature-inspired patterns, subtle texture contrasts, 1/2 composition, softbox lighting, realistic renderings, ambient occlusion.
Prompt: Calming hospital corridors, soft pastel colors, gentle beige tones, soothing blue hues, natural wood accents, comfortable waiting areas, warm lighting, relaxing atmosphere, serenity-inspired artwork, peaceful nature scenes, vibrant greenery, healing gardens, modern medical equipment, clean white surfaces, sterile environments, professional staff uniforms, calming soundscapes, 1/1 composition, soft focus, realistic textures.
Prompt: Calming hospital corridors, soft pastel hues, gentle beige walls, soothing blue accents, warm natural wood tones, comfortable patient rooms, serene nurse stations, calming waiting areas, vibrant greenery, lush indoor plants, abundant natural light, gentle indirect lighting, shallow depth of field, 3/4 composition, realistic textures, ambient occlusion.
Prompt: Soothing hospital corridors, calming blue tones, gentle green hues, warm beige walls, comforting wood accents, natural light exposure, soft pastel shades, subtle texture variations, minimalist furniture design, calming artwork displays, peaceful waiting areas, serene nurse stations, quiet consultation rooms, private patient rooms, warm task lighting, diffused ambient lighting, 1/1 composition, realistic renderings, ambient occlusion.
Prompt: Soothing hospital interior, calming blue tones, gentle green hues, warm beige accents, natural wood textures, soft LED lighting, serene atmosphere, peaceful waiting areas, comfortable patient rooms, modern medical equipment, stainless steel surfaces, antibacterial coatings, sleek minimalistic design, gentle curves, rounded corners, natural stone floors, calming water features, lush indoor plants, vibrant artwork, uplifting color schemes, 1/1 composition, realistic renderings, ambient occlusion.
Material Selection in Modern Hospital Architecture
Material selection is vital in Hospital Modernism style, influencing both aesthetics and functionality. The use of plastic materials allows for innovative designs while ensuring durability and ease of maintenance. These materials are not only lightweight but also versatile, making them suitable for various architectural elements. By carefully selecting materials that align with the principles of sustainability and aesthetics, architects can create hospital buildings that are both modern and practical.
Prompt: Contemporary hospital building, sleek metal fa\u00e7ade, large glass windows, minimalist design, sterile white walls, polished concrete floors, antibacterial coatings, sustainable materials, recyclable resources, energy-efficient systems, natural ventilation, abundant daylight, soft warm lighting, 3/4 composition, shallow depth of field, panoramic view, realistic textures, ambient occlusion, medical equipment integration, ergonomic furniture, acoustic comfort, noise reduction, calming color scheme, soothing interior ambiance.
Prompt: Sleek hospital exterior, futuristic design, large windows, natural stone fa\u00e7ade, metal cladding, LED lighting, minimalist interior, sterile white walls, polished floors, hygienic surfaces, ergonomic furniture, calming color scheme, soft ambient lighting, acoustic ceiling panels, sound-absorbing materials, anti-microbial coatings, sustainable building materials, energy-efficient systems, advanced medical equipment, high-tech diagnostic tools, comfortable patient rooms, serene outdoor spaces, lush greenery, shaded courtyards, natural ventilation systems.
Prompt: Sterile hospital corridors, sleek metal handrails, polished chrome fixtures, calming white walls, softwood flooring, acoustic ceiling tiles, natural stone accents, warm LED lighting, minimalistic design, antibacterial surfaces, durable epoxy coatings, high-performance glass windows, energy-efficient HVAC systems, advanced medical equipment, futuristic operating theaters, minimalist waiting areas, comfortable patient rooms, serene outdoor gardens, lush green roofs, sustainable building materials, recyclable interior finishes.
Prompt: Modern hospital building, sleek glass fa\u00e7ade, steel frame structure, polished concrete floors, hygienic white walls, calming wood accents, natural stone cladding, energy-efficient LED lighting, minimalist decor, functional layout, sterile operating rooms, advanced medical equipment, comfortable patient rooms, soothing color schemes, acoustic ceiling panels, sound-absorbing materials, seamless transitions, wheelchair-accessible ramps, automated sliding doors, futuristic elevators, rooftop gardens, urban cityscape views, overcast day, soft diffused lighting, shallow depth of field, 2/3 composition, symmetrical balance.
Prompt: Sleek hospital exterior, futuristic architecture design, stainless steel fa\u00e7ade, large glass windows, minimalist entrance, calming interior ambiance, natural stone flooring, wooden accents, sterile white walls, state-of-the-art medical equipment, ergonomic furniture, soft pastel color scheme, indirect lighting, acoustic ceiling panels, sound-absorbing materials, hygienic surface finishes, seamless joints, antimicrobial coatings, sustainable building materials, green roofs, rainwater harvesting systems, natural ventilation systems, panoramic city view, 1/1 composition, realistic textures, ambient occlusion.
Prompt: Sterile hospital corridors, sleek metal handrails, polished marble floors, warm wooden accents, calming natural light, energy-efficient LED lighting, minimalist furniture design, ergonomic medical equipment, advanced ventilation systems, antibacterial surface coatings, sound-absorbing acoustic panels, comfortable patient rooms, spacious waiting areas, lush green walls, soothing water features, modern glass facades, cantilevered rooflines, panoramic city views, shallow depth of field, 1/1 composition, realistic textures, ambient occlusion.
Prompt: Sterile hospital corridors, gleaming metal handrails, polished marble floors, calming natural light, spacious waiting areas, comfortable patient rooms, soft pastel color schemes, acoustic ceiling tiles, anti-microbial surfaces, durable epoxy coatings, sustainable recyclable materials, minimalist decor, ergonomic furniture, advanced medical equipment, sleek LED lighting, subtle ambient sounds, shallow depth of field, 1/2 composition, realistic textures, ambient occlusion.
Conclusion
In summary, Hospital Modernism style incorporates innovative design principles that enhance the functionality and aesthetics of healthcare buildings. With a focus on sustainability, material selection, and thoughtful use of color palettes, this architectural approach creates welcoming and healing environments for patients. By embracing these design ideas, architects can significantly improve the overall experience within hospital settings, making them more conducive to health and well-being.
Want to quickly try hospital design?
Let PromeAI help you quickly implement your designs!
Get Started For Free
Other related design ideas

Hospital Modernism Style Architecture Design Ideas

Hospital Modernism Style Architecture Design Ideas

Hospital Modernism Style Architecture Design Ideas

Hospital Modernism Style Architecture Design Ideas

Hospital Modernism Style Architecture Design Ideas

Hospital Modernism Style Architecture Design Ideas


