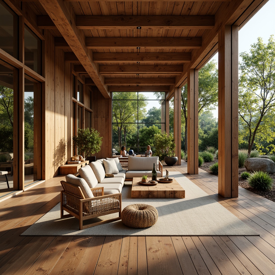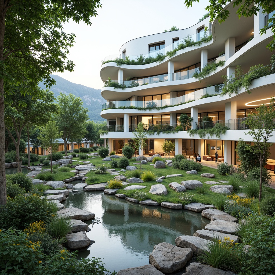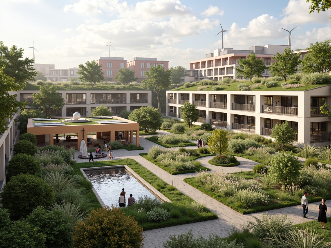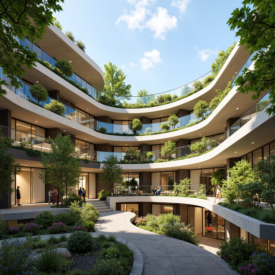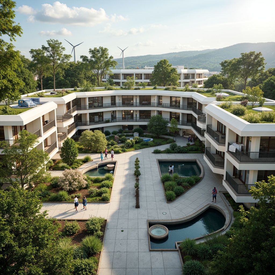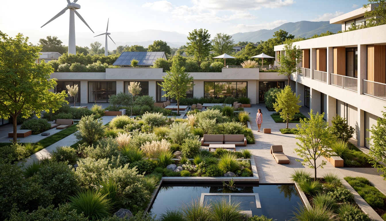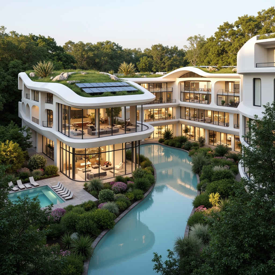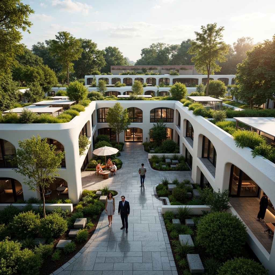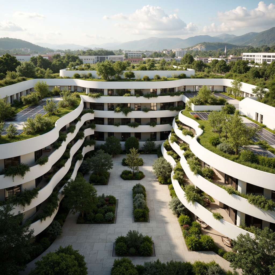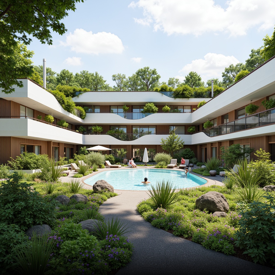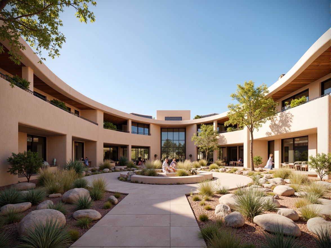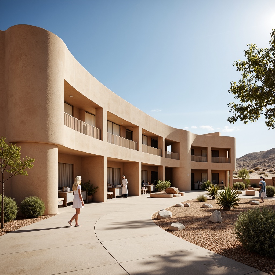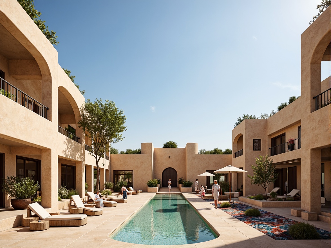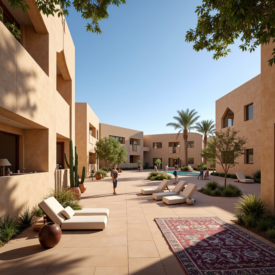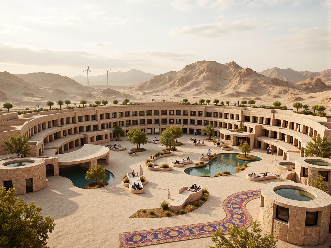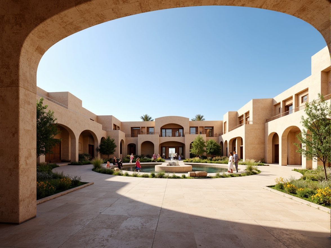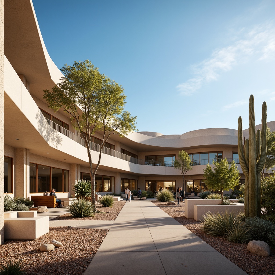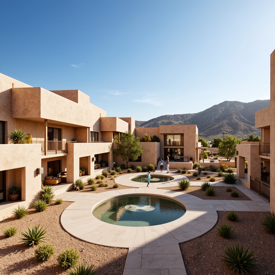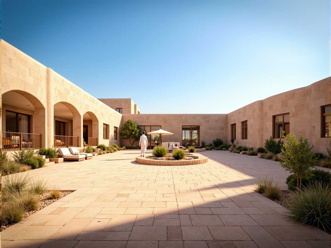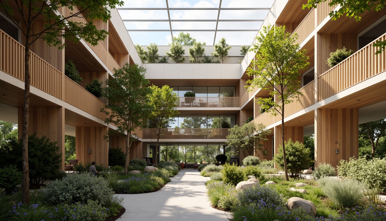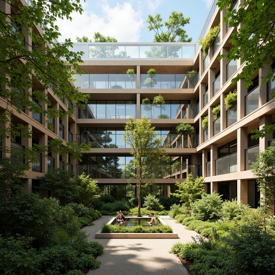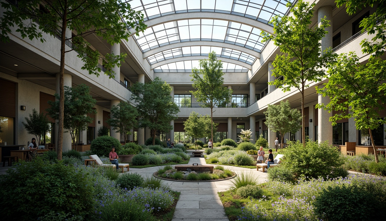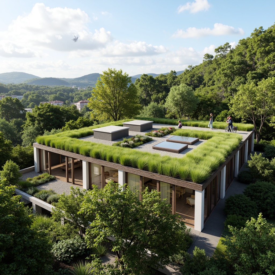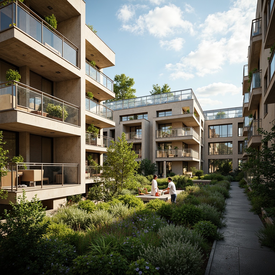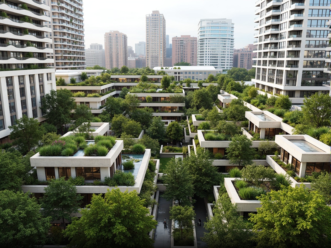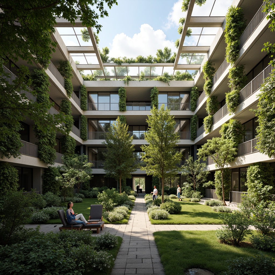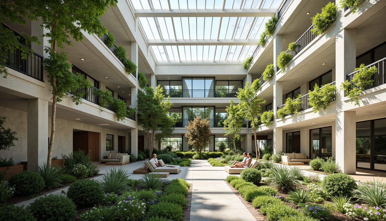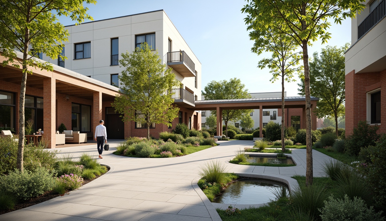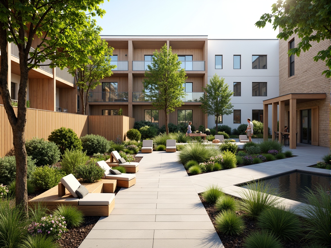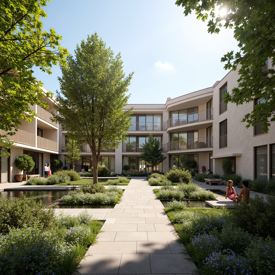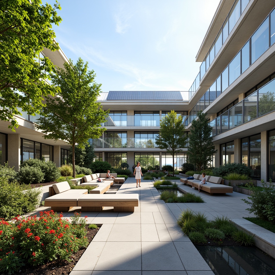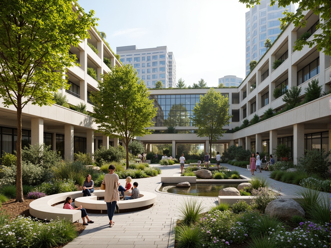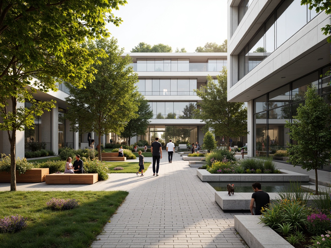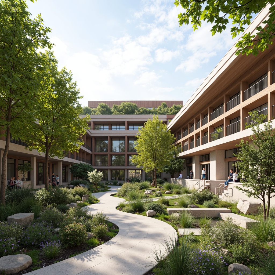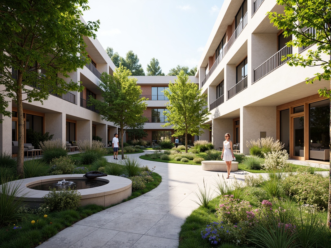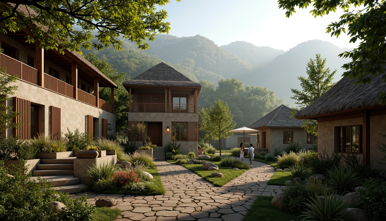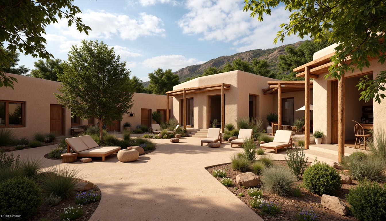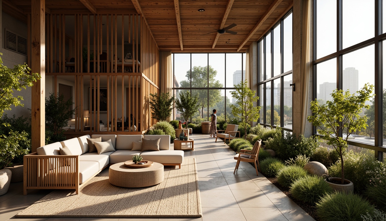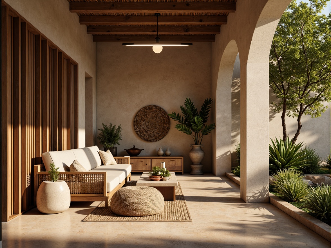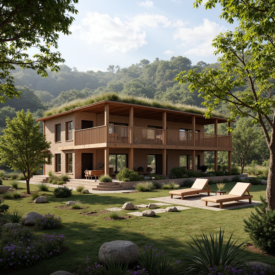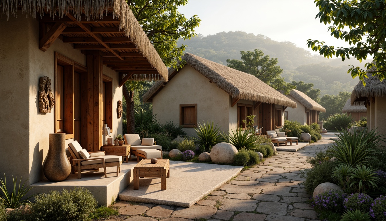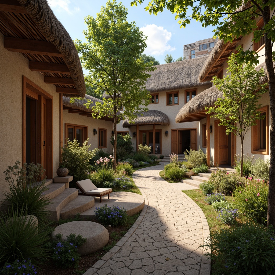友人を招待して、お二人とも無料コインをゲット
Hospital Experimental Architecture Design Ideas
The Hospital Experimental Architecture style is an innovative approach that combines functionality with aesthetic appeal, emphasizing sustainability and efficiency. Through the use of local materials like mud and fire brick, these designs respond to the unique environmental challenges posed by desert landscapes. This collection showcases over 50 design ideas that not only prioritize health and well-being but also integrate seamlessly with their natural surroundings, promoting a harmonious relationship between architecture and the landscape. Explore these ideas to inspire your own designs.
Sustainability in Hospital Experimental Architecture Design
Sustainability is a core principle in Hospital Experimental Architecture, focusing on minimizing environmental impact while maximizing resource efficiency. By utilizing local materials such as mud and fire bricks, architects create structures that blend with the desert environment, reduce carbon footprints, and promote ecological balance. This sustainable approach not only enhances the building's resilience but also fosters a healthier atmosphere for patients and staff alike.
Prompt: Eco-friendly hospital, lush green roofs, living walls, natural ventilation systems, abundant daylight, solar panels, wind turbines, rainwater harvesting systems, recyclable materials, minimal waste generation, optimized energy efficiency, modern curved lines, futuristic architecture, spacious atriums, calming water features, soothing color schemes, comfortable patient rooms, advanced medical equipment, sterilization facilities, quiet corridors, soft diffused lighting, shallow depth of field, 1/2 composition, realistic textures, ambient occlusion.
Prompt: Eco-friendly hospital building, lush green roofs, solar panels, wind turbines, natural ventilation systems, energy-efficient LED lighting, recycled materials, minimalist design, open floor plans, flexible modular structures, calming interior colors, abundant natural light, soft warm ambiance, shallow depth of field, 1/1 composition, realistic textures, ambient occlusion, serene outdoor spaces, healing gardens, water features, peaceful sculptures, vibrant colorful artwork, innovative waste management systems, sustainable water conservation solutions.
Prompt: Eco-friendly hospital, green roofs, living walls, natural ventilation, solar panels, wind turbines, rainwater harvesting systems, recyclable materials, minimal waste generation, energy-efficient lighting, organic gardens, serene patient rooms, calming color schemes, soft warm lighting, comfortable furniture, innovative medical equipment, futuristic architecture, curved lines, minimalist design, shaded outdoor spaces, misting systems, realistic textures, ambient occlusion, shallow depth of field, 3/4 composition, panoramic view.
Prompt: Eco-friendly hospital, green roofs, solar panels, wind turbines, water conservation systems, recyclable materials, natural ventilation, abundant daylight, minimal waste generation, energy-efficient equipment, organic gardens, calming water features, serene courtyards, accessible ramps, wide corridors, minimalist decor, futuristic architecture, circular layout, open spaces, collaborative workspaces, patient-centered design, soft warm lighting, shallow depth of field, 3/4 composition, panoramic view, realistic textures, ambient occlusion.
Prompt: Green hospital rooftop garden, lush vegetation, solar panels, wind turbines, rainwater harvesting systems, natural stone walls, reclaimed wood accents, large windows, minimalist design, optimized energy efficiency, eco-friendly materials, innovative cooling technologies, shaded outdoor spaces, misting systems, calming water features, serene atmosphere, soft warm lighting, 1/1 composition, realistic textures, ambient occlusion.
Prompt: Eco-friendly hospital, lush green roofs, solar panels, rainwater harvesting systems, natural ventilation, recycled materials, energy-efficient lighting, minimalist interior design, calming colors, healing gardens, serene water features, comfortable patient rooms, advanced medical equipment, futuristic architecture, angular lines, curved shapes, translucent glass facades, soft warm lighting, shallow depth of field, 3/4 composition, realistic textures, ambient occlusion.
Prompt: Eco-friendly hospital, lush green roofs, solar panels, rainwater harvesting systems, natural ventilation systems, recycled materials, minimal waste design, energy-efficient equipment, organic gardens, serene patient rooms, calming color schemes, soft warm lighting, shallow depth of field, 3/4 composition, panoramic view, realistic textures, ambient occlusion, futuristic architecture, curved lines, minimalist design, sustainable building practices, green walls, living walls, innovative air purification systems, peaceful courtyards, natural stone walkways.
Prompt: Eco-friendly hospital complex, lush green roofs, solar panels, wind turbines, rainwater harvesting systems, natural ventilation, large windows, abundant daylight, calming interior courtyards, living walls, recycled materials, low-carbon footprint, minimalist design, curved lines, futuristic architecture, high-tech medical equipment, sterile environments, soft warm lighting, shallow depth of field, 3/4 composition, panoramic view, realistic textures, ambient occlusion.
Prompt: Eco-friendly hospital, green roofs, solar panels, rainwater harvesting systems, natural ventilation, abundant daylight, recycled materials, minimalist design, organic shapes, curved lines, calming color schemes, soft warm lighting, shallow depth of field, 1/1 composition, panoramic view, realistic textures, ambient occlusion, serene atmosphere, lush indoor gardens, living walls, medical equipment integration, futuristic technology, innovative patient care systems, circular waiting areas, comfortable seating, natural stone floors, wood accents, calming water features.
Prompt: Eco-friendly hospital, green roofs, living walls, natural ventilation systems, large windows, abundant daylight, solar panels, wind turbines, rainwater harvesting systems, recycled materials, minimalist interior design, calming color schemes, organic shapes, open floor plans, flexible modular structures, futuristic medical equipment, advanced air purification systems, circular economy principles, zero-waste policies, serene landscaping, native plant species, outdoor therapy spaces, soft natural lighting, shallow depth of field, 3/4 composition, realistic textures, ambient occlusion.
Thermal Mass Benefits for Desert Hospitals
In desert climates, managing temperature extremes is crucial. Thermal mass plays a vital role in Hospital Experimental Architecture, utilizing materials with high thermal capacity to stabilize indoor temperatures. By absorbing heat during the day and releasing it at night, these buildings maintain comfortable environments for patients and staff, reducing reliance on mechanical cooling systems and ensuring energy efficiency.
Prompt: Desert hospital exterior, curvaceous architecture, earthy tones, thermal mass walls, natural ventilation systems, shaded courtyards, water-efficient landscaping, xeriscape gardens, hot arid climate, clear blue skies, large overhangs, cantilevered shading devices, rough-hewn stone accents, minimalist design, energy-efficient systems, solar panels, wind turbines, green roofs, eco-friendly materials, innovative cooling technologies, misting systems, Arabic-inspired patterns, vibrant colorful textiles, intricate geometric motifs, soft warm lighting, shallow depth of field, 3/4 composition, panoramic view, realistic textures, ambient occlusion.
Prompt: Desert hospital, curved architecture, earth-toned fa\u00e7ade, thermal mass walls, natural ventilation systems, large shaded windows, clerestory windows, high ceilings, exposed ductwork, polished concrete floors, minimalist decor, medical equipment, patient rooms, nurse stations, desert landscape, sandy dunes, cactus plants, hot sunny day, clear blue sky, vast open space, passive solar design, energy efficiency, sustainable building practices, natural cooling systems, reduced energy consumption, comfortable indoor climate, soft warm lighting, shallow depth of field, 3/4 composition, panoramic view, realistic textures, ambient occlusion.
Prompt: Desert hospital, curvaceous architecture, earthy tone buildings, thermal mass walls, natural cooling systems, shaded outdoor spaces, misting systems, Arabic-inspired patterns, vibrant colorful textiles, intricate geometric motifs, hot sunny day, clear blue sky, vast open space, modern sustainable design, energy-efficient solutions, green roofs, eco-friendly materials, innovative cooling technologies, comfortable interior environments, natural stone floors, wooden accents, abundant natural light, soft warm lighting, shallow depth of field, 3/4 composition, panoramic view, realistic textures, ambient occlusion.
Prompt: Desert hospital, thermal mass architecture, natural cooling systems, earthy tones, sandy dunes, cactus plants, hot sunny day, clear blue sky, vast open space, modern sustainable design, thick concrete walls, high ceilings, small windows, shaded outdoor spaces, misting systems, Arabic-inspired patterns, vibrant colorful textiles, intricate geometric motifs, warm beige floors, soft natural lighting, 3/4 composition, realistic textures, ambient occlusion.
Prompt: Desert hospital building, curved architecture, natural stone fa\u00e7ade, thermal mass walls, shaded windows, overhangs, green roofs, solar panels, wind turbines, water conservation systems, eco-friendly materials, innovative cooling technologies, misting systems, Arabic-inspired patterns, vibrant colorful textiles, intricate geometric motifs, warm beige color scheme, soft diffused lighting, 3/4 composition, panoramic view, realistic textures, ambient occlusion.
Prompt: Desert hospital, natural stonework, earthy tones, curved architecture, thermal mass walls, insulated roofs, shaded courtyards, greenery oasis, water feature, misting system, cooling towers, solar panels, wind turbines, sustainable energy solutions, eco-friendly materials, minimalist design, Arabic-inspired patterns, vibrant colorful textiles, intricate geometric motifs, warm sunny day, clear blue sky, vast open space, shallow depth of field, 3/4 composition, panoramic view, realistic textures, ambient occlusion.
Prompt: Desert hospital building, natural stonework facade, curved architecture, earthy color palette, large overhangs, shaded outdoor spaces, thermal mass walls, high-mass concrete construction, passive cooling systems, nighttime radiative cooling, warm beige interiors, soft diffused lighting, comfortable patient rooms, modern medical equipment, desert botanical gardens, xeriscaping, arid landscape views, clear blue skies, low-angle sunlight, 3/4 composition, realistic textures, ambient occlusion.
Prompt: Desert hospital, thermal mass walls, natural cooling systems, earth-toned exterior, curved architecture, large overhangs, shaded windows, insulated roofs, green roofs, solar panels, wind turbines, water conservation systems, eco-friendly materials, minimalist design, modern interior, comfortable patient rooms, recovery gardens, serene outdoor spaces, warm color schemes, soft natural lighting, 3/4 composition, realistic textures, ambient occlusion.
Prompt: Desert hospital, adobe-inspired architecture, earthy tones, natural ventilation, thermal mass walls, concrete structures, thick insulation, shaded windows, overhangs, solar shading devices, outdoor courtyards, water feature, xeriscaping, succulent plants, hot arid climate, clear blue sky, vast open space, sustainable design, energy-efficient systems, reduced cooling loads, natural daylighting, soft warm lighting, shallow depth of field, 3/4 composition, realistic textures, ambient occlusion.
Prompt: Desert landscape, sandy dunes, cactus plants, hot sunny day, clear blue sky, vast open space, modern hospital architecture, thick thermal mass walls, natural stone fa\u00e7ade, earthy color palette, curved lines, passive cooling systems, shaded outdoor spaces, misting systems, Arabic-inspired patterns, vibrant colorful textiles, intricate geometric motifs, patient rooms with large windows, soft warm lighting, 3/4 composition, panoramic view, realistic textures, ambient occlusion.
Natural Ventilation Strategies in Design
Natural ventilation is essential for enhancing indoor air quality and reducing energy consumption in hospital settings. Hospital Experimental Architecture incorporates innovative design strategies that harness prevailing winds and create cross-ventilation pathways. This not only improves comfort levels but also supports the health of occupants by ensuring a steady flow of fresh air, which is particularly important in healthcare facilities.
Prompt: Operable windows, clerestory openings, solar tubes, green roofs, living walls, breathable fa\u00e7ades, double-skin facades, natural convection, stack effect, wind towers, atriums, internal courtyards, high ceilings, exposed ductwork, minimalist interior design, earthy color palette, organic textures, warm natural lighting, soft shadows, 1/1 composition, realistic materials, ambient occlusion.
Prompt: \Green architectural design, natural ventilation systems, operable windows, clerestory openings, solar chimneys, windcatchers, atriums, internal courtyards, lush green roofs, living walls, breathing buildings, sustainable materials, energy-efficient systems, passive design strategies, minimal mechanical cooling, cross-ventilation techniques, stack effect principles, thermal mass integration, shading devices, overhangs, awnings, vertical fins, horizontal louvers, natural daylighting, soft diffused light, warm color tones, organic textures, earthy atmosphere.\
Prompt: Breezy atriums, lush green walls, operable windows, clerestory roofs, solar chimneys, wind towers, ventilation stacks, natural convection systems, open floor plans, minimalist obstacles, unobstructed air paths, cross-ventilation techniques, stack effect principles, cooling tower designs, shaded outdoor spaces, misting systems, evaporative cooling technologies, high ceilings, exposed ductwork, industrial-style architecture, urban lofts, converted warehouses, airy interiors, abundant natural light, soft warm lighting, shallow depth of field, 3/4 composition, realistic textures.
Prompt: \Green roof, lush vegetation, natural ventilation, clerestory windows, operable skylights, solar chimneys, wind catchers, breeze corridors, shading devices, overhangs, louvers, external shades, double glazing, thermal mass, insulated walls, earth sheltered buildings, passive design, zero-carbon footprint, sustainable materials, eco-friendly architecture, modern fa\u00e7ade, natural light, soft diffused lighting, 1/2 composition, realistic textures, ambient occlusion.\
Prompt: Operable windows, clerestory windows, solar chimneys, green roofs, living walls, natural convection, cross ventilation, stack effect, wind towers, atriums, courtyards, internal gardens, shading devices, overhangs, louvers, metal grills, breathable materials, thermal mass, insulation systems, passive design, climate responsive architecture, sunny day, soft warm lighting, shallow depth of field, 3/4 composition, realistic textures, ambient occlusion.
Prompt: Green roofs, lush vegetation, natural ventilation systems, operable windows, clerestory windows, solar chimneys, wind catchers, atriums, internal gardens, living walls, breathing buildings, sustainable design, eco-friendly materials, cross-ventilation techniques, stack effect, cooling towers, evaporative cooling systems, shading devices, overhangs, louvers, natural convection, passive design strategies, energy-efficient solutions, zero-carbon footprint, modern architecture, urban planning, city skylines.
Prompt: Operable windows, clerestory openings, solar chimneys, green roofs, living walls, natural convection systems, cross ventilation, stack effect, wind towers, atrium spaces, internal courtyards, shaded outdoor areas, overhangs, louvers, jalousies, breathable materials, earth-sheltered buildings, passive design principles, low-carbon emissions, sustainable architecture, modern eco-friendly designs, bright airy interiors, soft natural light, gentle breezes, peaceful ambiance.
Prompt: Operable windows, clerestory openings, solar tubes, green roofs, living walls, natural convection systems, cross ventilation schemes, wind towers, atrium spaces, internal courtyards, shaded facades, overhangs, louvers, breathable materials, porous surfaces, earth-sheltered design, underground structures, earth-tube systems, evaporative cooling methods, radiant barrier systems, high-albedo roofs, exterior shading devices, vertical greenery walls, tropical climate inspiration, warm natural lighting, soft breeze simulation.
Prompt: Green roof, living walls, large operable windows, clerestory windows, solar tubes, natural ventilation systems, cross-ventilation designs, open floor plans, high ceilings, internal courtyards, atrium spaces, wind catchers, thermal massing, phase change materials, evaporative cooling systems, shading devices, overhangs, louvers, light shelves, reflective surfaces, bright interiors, soft diffused lighting, 1/1 composition, realistic textures, ambient occlusion.
Prompt: Green roof, lush vegetation, natural light, clerestory windows, operable skylights, solar chimneys, wind catchers, breeze corridors, shading devices, overhangs, louvers, cross ventilation, stack effect, cooling towers, evaporative cooling systems, misting systems, earth tubes, underground tunnels, passive design, sustainable architecture, energy efficiency, eco-friendly materials, minimal mechanical systems, outdoor spaces, garden areas, natural surroundings, serene atmosphere, soft daylight, warm colors, organic textures.
Landscape Integration in Hospital Designs
Integrating buildings with their surrounding landscape is a hallmark of Hospital Experimental Architecture. This design philosophy emphasizes creating a seamless transition between indoor and outdoor spaces. By thoughtfully positioning hospitals within the desert environment, architects can leverage natural beauty, enhance patient well-being, and create therapeutic outdoor spaces that encourage healing and relaxation.
Prompt: Soothing hospital courtyard, lush green roofs, natural stone walls, serene water features, calming gardens, wheelchair-accessible pathways, modern medical facilities, large windows, abundant natural light, gentle warm colors, minimalist decor, comfortable seating areas, healing art installations, peaceful ambiance, shallow depth of field, 3/4 composition, panoramic view, realistic textures, ambient occlusion.
Prompt: Serene hospital courtyard, lush greenery, calming water features, natural stone seating areas, wooden benches, vibrant flowerbeds, soothing walking paths, accessible ramps, modern hospital architecture, large windows, glass facades, abundant natural light, warm color schemes, soft ambient lighting, shallow depth of field, 3/4 composition, panoramic view, realistic textures, ambient occlusion.
Prompt: Soothing hospital gardens, lush green roofs, natural stone walls, wooden accents, calming water features, serene seating areas, vibrant flower arrangements, accessible walking paths, wheelchair-friendly ramps, modern hospital architecture, large windows, sliding glass doors, abundant natural light, warm color schemes, shallow depth of field, 3/4 composition, panoramic view, realistic textures, ambient occlusion.
Prompt: \Soothing hospital courtyard, lush greenery, calming water features, natural stone walkways, modern architecture, large windows, sliding glass doors, serene patient rooms, private balconies, gentle slope landscaping, wheelchair-accessible paths, vibrant flowers, warm sunny day, soft diffused lighting, shallow depth of field, 3/4 composition, panoramic view, realistic textures, ambient occlusion.\
Prompt: Soothing hospital courtyard, lush greenery, calming water features, natural stone seating, wooden benches, vibrant flowers, serene atmosphere, large windows, glass facades, modern architecture, minimalist design, sustainable energy solutions, solar panels, wind turbines, eco-friendly materials, innovative cooling technologies, shaded outdoor spaces, misting systems, comfortable walking paths, accessible ramps, gentle slopes, panoramic view, realistic textures, ambient occlusion.
Prompt: Soothing hospital gardens, lush green roofs, natural stone walls, wooden accents, calming water features, serene walking paths, comfortable benches, abundant natural light, airy open spaces, minimalist modern architecture, curved lines, organic shapes, eco-friendly materials, vibrant colorful artwork, realistic textures, ambient occlusion, shallow depth of field, 3/4 composition, panoramic view, warm soft lighting, peaceful atmosphere.
Prompt: Soothing hospital courtyard, lush green roofs, calming water features, natural stone seating areas, vibrant floral arrangements, healing gardens, peaceful walking paths, modern hospital architecture, large windows, glass atriums, abundant natural light, soft warm colors, shallow depth of field, 3/4 composition, panoramic view, realistic textures, ambient occlusion, serene atmosphere, stress-reducing environments.
Prompt: \Soothing hospital courtyard, lush greenery, calming water features, natural stone seating areas, wooden benches, vibrant flower arrangements, large windows, abundant daylight, soft warm lighting, shallow depth of field, 3/4 composition, panoramic view, realistic textures, ambient occlusion, modern hospital architecture, sleek glass facades, minimalist design, sustainable energy solutions, green roofs, eco-friendly materials, innovative healing gardens, serene outdoor spaces, comfortable waiting areas, calming color schemes, organic shapes, natural materials integration.\Please let me know if this meets your requirements!
Prompt: Soothing hospital gardens, lush green roofs, natural stone walls, wooden accents, calming water features, peaceful courtyards, serene patient rooms, abundant natural light, warm neutral tones, comfortable outdoor seating, walking paths, wheelchair-accessible ramps, modern minimalist architecture, clean lines, simple forms, functional spaces, healing art installations, gentle breezes, soft diffused lighting, shallow depth of field, 1/1 composition, realistic textures, ambient occlusion.
Prompt: Serene hospital courtyard, lush greenery, natural stone walkways, calming water features, soothing soundscapes, vibrant flowers, curved benches, educational signage, modern architecture, large windows, sliding glass doors, abundant natural light, warm wooden accents, comfortable seating areas, shallow depth of field, 3/4 composition, panoramic view, realistic textures, ambient occlusion, gentle slope terrain, meandering paths, scenic overlooks, native plant species, bird-friendly habitats, calming color palette, soft warm lighting.
Using Local Materials for Sustainable Design
The use of local materials is fundamental in Hospital Experimental Architecture, as it supports sustainability and cultural relevance. Mud and fire brick, readily available in desert regions, not only provide aesthetic appeal but also improve the thermal performance of buildings. By choosing materials that resonate with the local context, architects can create structures that are not only functional but also deeply connected to their environment.
Prompt: Rustic village, natural stone walls, earthy tones, wooden accents, thatched roofs, lush greenery, bamboo forests, misty mountains, warm sunlight, soft diffused lighting, 1/1 composition, intimate scale, locally sourced materials, reclaimed wood, low-carbon footprint, energy-efficient systems, rainwater harvesting, grey water reuse, organic gardens, natural ventilation, passive design strategies.
Prompt: Rural village, traditional earthen architecture, locally sourced materials, natural adobe walls, thatched roofs, wooden accents, earthy color palette, organic textures, rustic metal details, vibrant greenery, abundant natural light, soft warm ambiance, shallow depth of field, 1/1 composition, realistic renderings, ambient occlusion.
Prompt: Earthy tone, natural textures, locally sourced materials, reclaimed wood accents, bamboo furnishings, rattan decor, organic forms, curved lines, earthy color palette, sustainable design principles, eco-friendly architecture, minimal waste construction, recycled glass features, low-carbon footprint, energy-efficient systems, green roofs, living walls, urban agriculture integration, warm natural lighting, shallow depth of field, 1/1 composition, realistic textures, ambient occlusion.
Prompt: Earthy tones, natural textures, locally sourced materials, reclaimed wood accents, earthy color palette, organic shapes, eco-friendly furniture, energy-efficient systems, passive solar design, living walls, green roofs, recycled glass features, bamboo flooring, woven rattan details, minimal ornamentation, soft warm lighting, shallow depth of field, 1/1 composition, realistic textures, ambient occlusion.
Prompt: Earthy tones, natural textures, locally sourced materials, reclaimed wood accents, bamboo flooring, organic forms, curved lines, earthy color palette, mud-brick inspired walls, natural ventilation systems, passive solar design, minimal carbon footprint, eco-friendly furnishings, woven fiber textiles, botanical patterns, soft warm lighting, shallow depth of field, 1/1 composition, realistic textures, ambient occlusion.
Prompt: Rustic rural landscape, locally sourced materials, earthy tones, natural textures, wooden accents, stone walls, bamboo roofs, clay tiles, recycled metal frames, low-carbon footprint, eco-friendly construction, passive solar design, cross ventilation, green roofs, living walls, native plant species, organic gardens, serene atmosphere, warm soft lighting, 1/1 composition, realistic rendering.
Prompt: Rural village, earthy tones, natural stone walls, wooden accents, thatched roofs, eco-friendly materials, locally sourced timber, reclaimed wood, bamboo furnishings, organic textiles, handmade crafts, earthenware pottery, woven baskets, lush greenery, misty morning, soft warm lighting, shallow depth of field, 1/1 composition, realistic textures, ambient occlusion.
Prompt: Rustic village, earthy tones, natural stone walls, wooden accents, thatched roofs, lush greenery, traditional architecture, locally sourced materials, reclaimed wood, bamboo textures, earth-based construction, organic forms, curvaceous lines, soft warm lighting, shallow depth of field, 2/3 composition, panoramic view, realistic textures, ambient occlusion.
Conclusion
In summary, Hospital Experimental Architecture offers a compelling approach to healthcare design, particularly in desert regions. By focusing on sustainability, thermal mass, natural ventilation, landscape integration, and the use of local materials, these buildings not only address the unique challenges posed by their environment but also create healthier, more efficient spaces for healing and recovery. This style represents a thoughtful and innovative path forward in architectural design.
Want to quickly try hospital design?
Let PromeAI help you quickly implement your designs!
Get Started For Free
Other related design ideas


