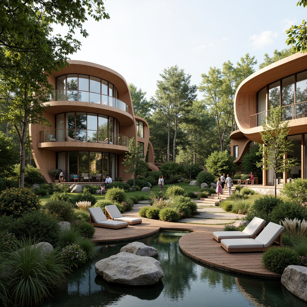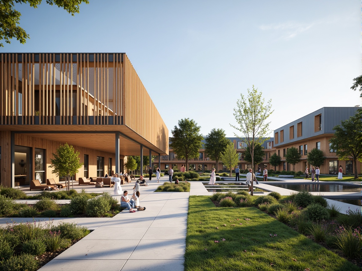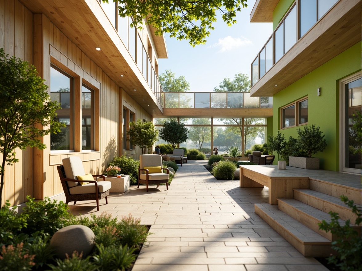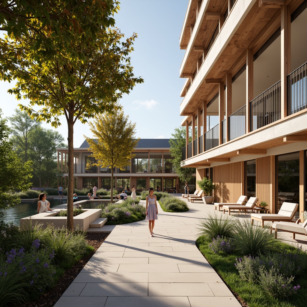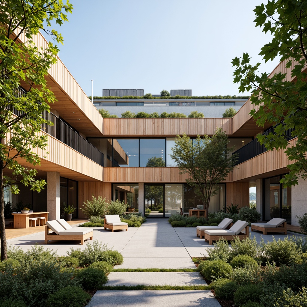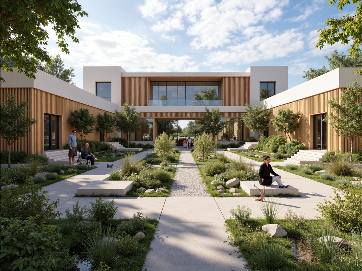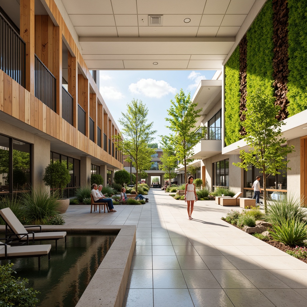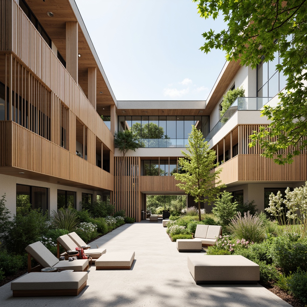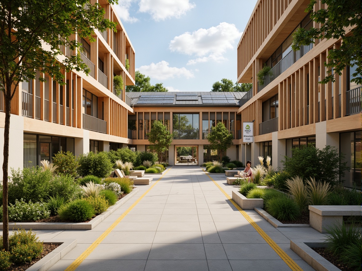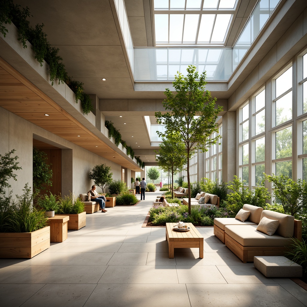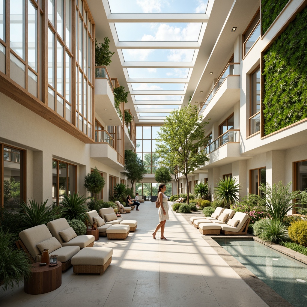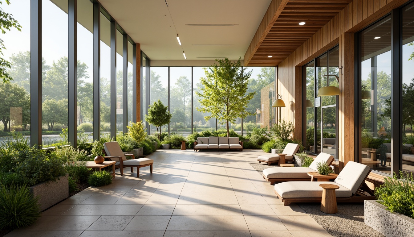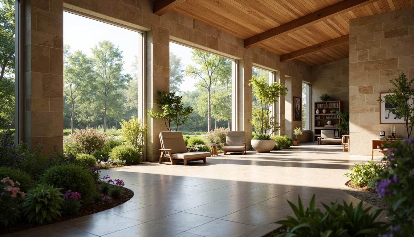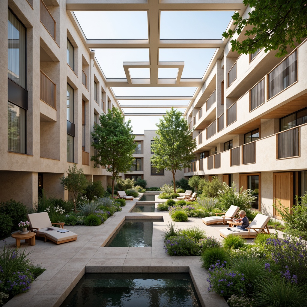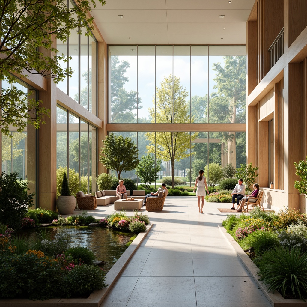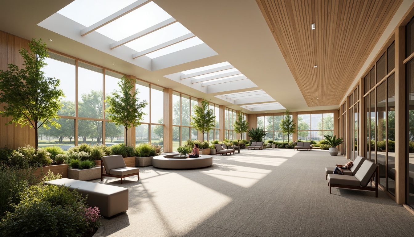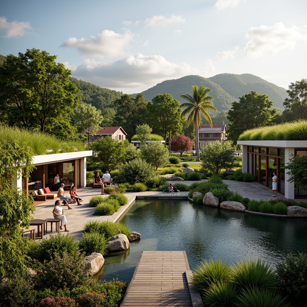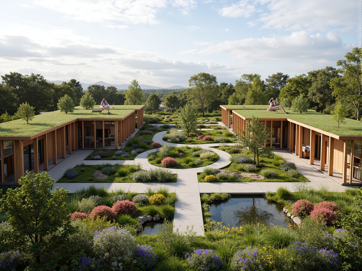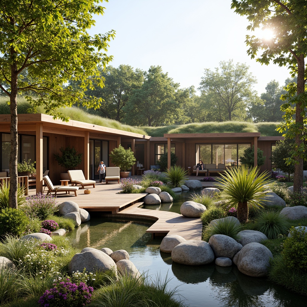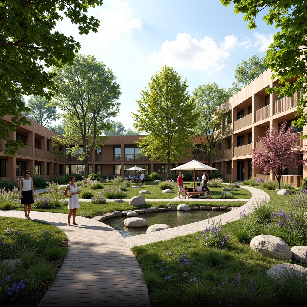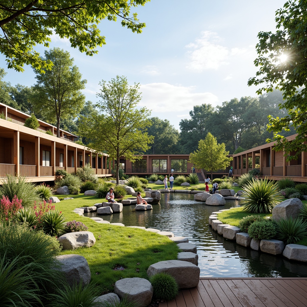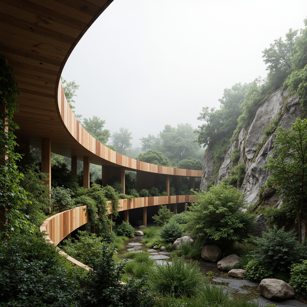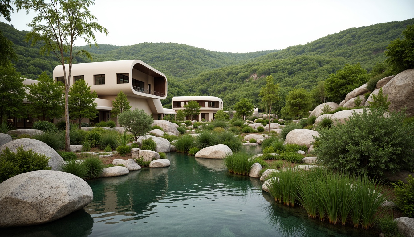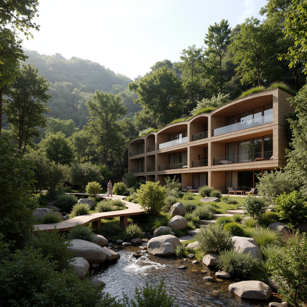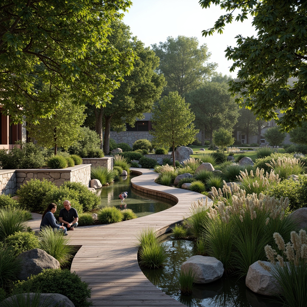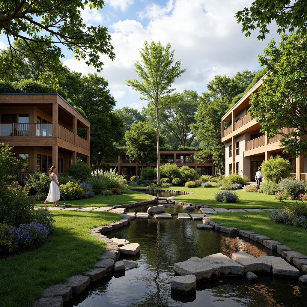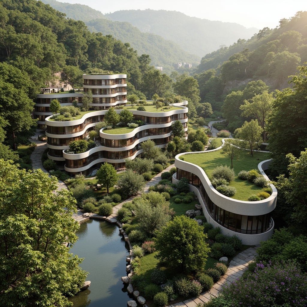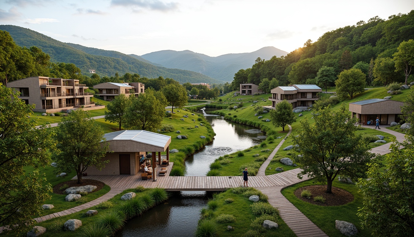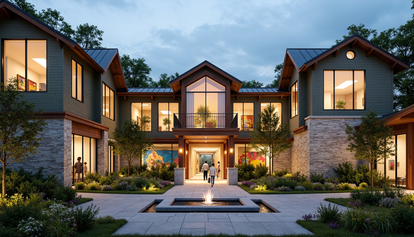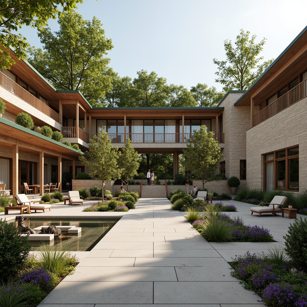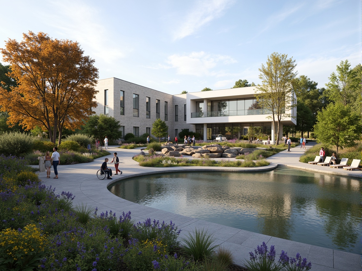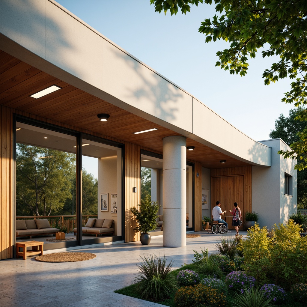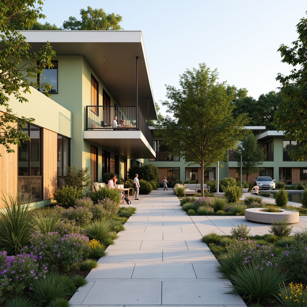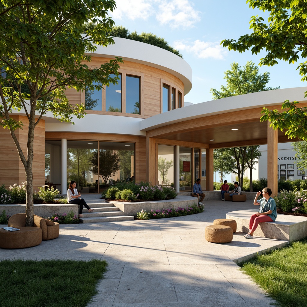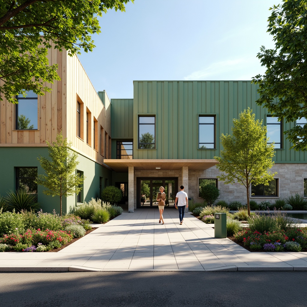友人を招待して、お二人とも無料コインをゲット
Design ideas
/
Architecture
/
Rehabilitation center
/
Rehabilitation Center Sustainable Architecture Design Ideas
Rehabilitation Center Sustainable Architecture Design Ideas
Sustainable architecture for rehabilitation centers combines innovative design with environmentally friendly practices. This style emphasizes the use of sustainable materials, natural lighting, and landscape integration to create spaces that promote healing and well-being. The use of masonry and vibrant colors like fuchsia enhances the aesthetic appeal while ensuring durability and energy efficiency. Explore these design ideas to inspire your next project and create a more sustainable future in architecture.
The Importance of Sustainable Materials in Rehabilitation Centers
Sustainable materials play a crucial role in the design of rehabilitation centers. These materials not only reduce the environmental impact but also enhance the overall health of the occupants. By utilizing locally sourced and renewable materials, architects can create structures that are both functional and eco-friendly. This approach not only supports sustainable practices but also contributes to the long-term resilience of the building.
Prompt: Rehabilitation center, eco-friendly architecture, sustainable materials, natural wood accents, recycled metal frames, low-VOC paints, energy-efficient systems, solar panels, green roofs, rainwater harvesting, minimal waste design, calming atmosphere, soft warm lighting, comfortable seating areas, serene gardens, lush greenery, wheelchair-accessible ramps, gentle slopes, soothing color schemes, acoustic comfort, sound-absorbing materials, minimalist decor, natural textiles, organic patterns.
Prompt: Rehabilitation center, eco-friendly materials, natural wood accents, calming green walls, recycled plastic furniture, energy-efficient lighting, large windows, abundant natural light, soothing color palette, minimal chemical emissions, non-toxic paints, low-VOC adhesives, sustainable textiles, organic patterns, serene atmosphere, gentle acoustic design, wheelchair-accessible ramps, adaptive exercise equipment, peaceful courtyard, lush greenery, vibrant flowers, warm sunny day, soft warm lighting, shallow depth of field, 3/4 composition.
Prompt: Sustainable rehabilitation center, natural materials, reclaimed wood accents, bamboo flooring, eco-friendly paint, energy-efficient lighting, solar panels, green roofs, rainwater harvesting systems, minimal waste generation, recycling facilities, serene outdoor spaces, wheelchair-accessible gardens, calming water features, soothing color schemes, ergonomic furniture, adaptive equipment, inclusive design, soft warm lighting, shallow depth of field, 1/1 composition, realistic textures, ambient occlusion.
Prompt: Rehabilitation center, eco-friendly materials, natural wood accents, energy-efficient systems, solar panels, green roofs, recycled plastic furnishings, minimalist design, calming color palette, soft warm lighting, serene atmosphere, lush indoor plants, living walls, organic textures, reclaimed wood flooring, sustainable fabrics, innovative insulation technologies, shaded outdoor spaces, misting systems, peaceful courtyard, accessible ramps, adaptive exercise equipment.
Prompt: Rehabilitation center, eco-friendly architecture, natural materials, reclaimed wood accents, low-VOC paints, energy-efficient systems, green roofs, solar panels, rainwater harvesting, organic gardens, calming water features, peaceful courtyards, soft natural lighting, minimal ornamentation, soothing color palette, comfortable seating areas, accessible ramps, adaptive equipment, innovative therapy spaces, serene ambiance, shallow depth of field, 3/4 composition, realistic textures, ambient occlusion.
Prompt: Rehabilitation center, natural wood accents, recycled materials, energy-efficient lighting, living green walls, calming atmosphere, serene water features, eco-friendly furniture, soothing color palette, organic textiles, bamboo flooring, large windows, abundant natural light, airy open spaces, minimalist decor, acoustic ceilings, sound-absorbing materials, wheelchair-accessible ramps, adaptive exercise equipment, tranquil outdoor gardens, shaded courtyards, warm sunny day, soft diffused lighting, 1/1 composition, realistic textures.
Prompt: Rehabilitation center, eco-friendly architecture, sustainable materials, natural wood accents, recycled metal frames, low-VOC paints, energy-efficient lighting, solar panels, green roofs, rainwater harvesting systems, organic gardens, serene outdoor spaces, comfortable seating areas, calming color schemes, soft natural light, warm textures, minimalistic design, accessible ramps, wide corridors, spacious therapy rooms, state-of-the-art medical equipment, calm atmosphere, soft background music, 3/4 composition, shallow depth of field, realistic textures, ambient occlusion.
Prompt: Eco-friendly rehabilitation center, natural wood accents, recycled metal equipment, energy-efficient lighting, solar panels, green roofs, living walls, organic textiles, calming color schemes, serene atmosphere, abundant natural light, open floor plans, minimalist decor, non-toxic paints, low-VOC materials, wheelchair-accessible ramps, Braille signage, adaptive technology integration, warm ambient lighting, shallow depth of field, 1/2 composition, realistic textures, ambient occlusion.
Prompt: Rehabilitation center, eco-friendly architecture, natural materials, reclaimed wood accents, bamboo flooring, low-VOC paints, energy-efficient lighting, solar panels, green roofs, living walls, calming atmosphere, serene interior design, comfortable furniture, soft cushions, soothing color palette, gentle natural light, subtle texture variations, shallow depth of field, 1/1 composition, realistic rendering, ambient occlusion.
Natural Lighting: Enhancing Well-being in Rehabilitation Design
Natural lighting is essential in rehabilitation center design as it significantly impacts the mood and health of the residents. Incorporating large windows and skylights allows for ample sunlight, which can improve mental well-being and reduce the reliance on artificial lighting. This design strategy fosters a warm and inviting atmosphere, promoting healing and recovery for those utilizing the space.
Prompt: Serene rehabilitation center, abundant natural light, floor-to-ceiling windows, minimal obstructed views, calming color schemes, soft pastel hues, warm beige tones, gentle wood accents, comfortable seating areas, lush greenery, living walls, vertical gardens, soothing water features, peaceful courtyards, large skylights, clerestory windows, open floor plans, airy atmosphere, rejuvenating ambiance, stress-reducing environments, calming soundscapes, subtle fragrance diffusions, 1/2 composition, softbox lighting, realistic textures, ambient occlusion.
Prompt: Serene rehabilitation center, floor-to-ceiling windows, abundant natural light, calming atmosphere, warm wood tones, comfortable seating areas, lush greenery, vibrant plants, gentle water features, soothing soundscapes, subtle color palette, minimal ornamentation, open spaces, unobstructed views, soft diffused lighting, 1/1 composition, shallow depth of field, realistic textures, ambient occlusion.
Prompt: Soothing rehabilitation center, natural stone walls, large windows, soft warm lighting, gentle sunlight, calming atmosphere, peaceful garden views, lush greenery, vibrant flowers, wooden accents, minimal decor, open spaces, comfortable seating areas, relaxation zones, acoustic ceilings, sound-absorbing materials, calming color palette, nature-inspired artwork, serene ambiance, shallow depth of field, 1/1 composition, realistic textures, ambient occlusion.
Prompt: Soothing rehabilitation center, natural stone walls, large windows, skylights, soft diffused lighting, calm atmosphere, serene outdoor gardens, lush greenery, vibrant flowers, gentle water features, peaceful fountain sounds, comfortable seating areas, wooden accents, minimalist decor, non-institutional design, warm color schemes, calming artwork, ergonomic furniture, adaptive technology integration, accessible pathways, therapeutic exercise spaces, spa-inspired amenities, organic materials, earthy tones, 1/2 composition, soft focus, warm color grading.
Prompt: Rehabilitation center, calming atmosphere, abundant natural light, floor-to-ceiling windows, minimal obstruction, soothing color palette, warm wood accents, comfortable seating areas, lush greenery, vibrant flowers, peaceful courtyard, gentle water features, soft diffused lighting, shallow depth of field, 1/1 composition, realistic textures, ambient occlusion.
Prompt: Rehabilitation center, natural lighting, large windows, skylights, clerestory windows, warm wood accents, soft carpeting, calming color palette, minimalist decor, comfortable seating areas, lush greenery, indoor plants, water features, gentle sounds, peaceful ambiance, morning light, soft shadows, low-contrast lighting, 1/2 composition, shallow depth of field, realistic textures, ambient occlusion.
Green Roofs: Integrating Nature in Rehabilitation Architecture
Green roofs are an innovative solution for rehabilitation centers, offering numerous benefits. They not only provide insulation but also create a natural habitat for wildlife. Incorporating green roofs into the design helps to reduce urban heat, manage stormwater, and promote biodiversity. This integration of nature enhances the healing environment for residents, making the center feel more connected to the surrounding landscape.
Prompt: Vibrant green roofs, lush vegetation, blooming flowers, tranquil water features, natural stone pathways, wooden decks, eco-friendly materials, sustainable energy solutions, solar panels, wind turbines, innovative cooling technologies, shaded outdoor spaces, misting systems, serene rehabilitation centers, modern architecture, large windows, glass doors, peaceful ambiance, soft warm lighting, shallow depth of field, 3/4 composition, panoramic view, realistic textures, ambient occlusion.
Prompt: Soothing rehabilitation center, lush green roofs, vibrant flowers, native plants, curved lines, natural materials, wooden accents, calming colors, peaceful atmosphere, serene ambiance, gentle lighting, shallow depth of field, 3/4 composition, panoramic view, realistic textures, ambient occlusion, wheelchair-accessible ramps, therapeutic gardens, meditation areas, scenic overlooks, tranquil water features, modern architecture, sustainable design, eco-friendly materials, innovative cooling systems.
Prompt: Soothing rehabilitation center, lush green roofs, vibrant wildflowers, natural stone walls, wooden decks, serene water features, gentle misting systems, warm ambient lighting, shallow depth of field, 1/2 composition, realistic textures, soft focus effect; calm atmosphere, peaceful surroundings, eco-friendly materials, innovative insulation systems, energy-efficient design, organic shapes, flowing curves, modern minimalist architecture, large windows, sliding glass doors, abundant natural light, warm sunny day.
Prompt: Soothing rehabilitation center, lush green roofs, vibrant flora, natural habitats, serene outdoor spaces, wooden deck walkways, eco-friendly materials, sustainable design, modern architecture, large windows, glass doors, blooming flowers, sunny day, soft warm lighting, shallow depth of field, 3/4 composition, panoramic view, realistic textures, ambient occlusion, therapeutic gardens, calming water features, gentle breeze, organic patterns, natural stone walls, minimalist interior design.
Prompt: Soothing rehabilitation center, lush green roofs, vibrant flowers, natural habitats, birdhouses, butterfly gardens, calming water features, serene outdoor spaces, wooden decking, modern architecture, large skylights, glass railings, living walls, eco-friendly materials, sustainable design, energy-efficient systems, gentle breezy days, soft diffused lighting, shallow depth of field, 1/1 composition, realistic textures, ambient occlusion.
Landscape Integration: Blending Architecture with Nature
Integrating landscape design with rehabilitation architecture is vital for creating a harmonious environment. Thoughtful landscaping can improve the aesthetic appeal of the center, while also providing therapeutic outdoor spaces for patients. Gardens, walking paths, and seating areas can encourage outdoor activities, which are essential for recovery and wellness. This seamless blend of architecture and nature enhances the overall experience for residents.
Prompt: Seamless landscape integration, organic curves, natural stone walls, green roofs, overhanging eaves, wooden decks, cantilevered structures, minimalist design, eco-friendly materials, sustainable energy solutions, solar panels, wind turbines, water conservation systems, lush vegetation, native plants, meandering pathways, serene water features, tranquil atmosphere, soft warm lighting, shallow depth of field, 3/4 composition, panoramic view, realistic textures, ambient occlusion.
Prompt: Sweeping curves, organic forms, lush greenery, native plants, natural stone walls, wooden accents, earthy tones, seamless transitions, blurred boundaries, eco-friendly materials, sustainable design, minimalist architecture, cantilevered structures, panoramic views, misty atmosphere, soft diffused lighting, shallow depth of field, 2/3 composition, realistic textures, ambient occlusion.
Prompt: Harmonious landscape integration, rolling hills, serene lakeside, lush green forests, meandering walking trails, modern eco-friendly architecture, sustainable building materials, large windows, sliding glass doors, natural stone walls, curved lines, minimalist design, blending boundaries, seamless transitions, soft warm lighting, shallow depth of field, 3/4 composition, panoramic view, realistic textures, ambient occlusion.
Prompt: Sweeping hillsides, lush green forests, meandering streams, rustic wooden bridges, natural stone retaining walls, curved architecture lines, organic building forms, earthy tones, reclaimed wood accents, living roofs, verdant walls, rainwater harvesting systems, solar panels, eco-friendly materials, minimal carbon footprint, seamless indoor-outdoor transitions, expansive glass windows, sliding doors, blurred boundaries, warm soft lighting, shallow depth of field, 3/4 composition, panoramic view, realistic textures, ambient occlusion.
Prompt: Harmonious landscape integration, serene natural surroundings, lush greenery, meandering water features, rustic stone walls, wooden decking, organic architecture, curved lines, earthy tones, blending boundaries, seamless transitions, native plant species, vibrant wildflowers, morning dew, soft diffused lighting, 1/1 composition, intimate scale, realistic textures, ambient occlusion.
Prompt: Harmonious landscape integration, blending modern architecture, natural surroundings, lush greenery, serene water features, winding stone pathways, rustic wooden bridges, eco-friendly buildings, living roofs, verdant walls, organic curves, sustainable materials, energy-efficient systems, soft warm lighting, shallow depth of field, 3/4 composition, panoramic view, realistic textures, ambient occlusion.
Prompt: Eco-friendly buildings, green roofs, living walls, natural stone facades, curved lines, organic shapes, seamless integration, harmonious coexistence, surrounding forests, dense foliage, winding trails, serene water features, reflection pools, native plant species, blooming flowers, warm sunlight, soft misting, shallow depth of field, 3/4 composition, panoramic view, realistic textures, ambient occlusion.
Prompt: Seamless landscape integration, harmonious blending of architecture and nature, rolling hills, lush greenery, meandering streams, rustic wooden bridges, natural stone walls, curved lines, organic forms, earthy tones, sustainable materials, eco-friendly design, energy-efficient systems, solar panels, green roofs, living walls, verdant facades, serene ambiance, soft natural lighting, shallow depth of field, 3/4 composition, panoramic view, realistic textures, ambient occlusion.
Facade Design: First Impressions Matter for Rehabilitation Centers
Facade design is critical in shaping the identity of rehabilitation centers. A well-designed facade not only attracts attention but also conveys the center’s mission of healing and support. Utilizing bold colors like fuchsia alongside sustainable materials can create a vibrant and welcoming appearance. This thoughtful approach to facade design fosters a sense of community and encourages individuals to engage with the space.
Prompt: Warm rehabilitation center facade, inviting entrance, calming water features, lush green walls, natural stone cladding, large windows, wooden accents, soft warm lighting, wheelchair-accessible ramps, vibrant colorful murals, soothing interior courtyard, gentle slope roofs, eco-friendly materials, accessible parking spaces, serene landscape design, shallow depth of field, 1/1 composition, realistic textures, ambient occlusion.
Prompt: Calming rehabilitation center facade, natural stone walls, wooden accents, green roofs, large windows, sliding glass doors, wheelchair-accessible ramps, soothing water features, peaceful courtyards, vibrant flower arrangements, soft warm lighting, shallow depth of field, 3/4 composition, realistic textures, ambient occlusion, modern minimalist architecture, curved lines, earthy color palette, inviting entranceways, comfortable outdoor seating areas, subtle patterned flooring.
Prompt: Calming rehabilitation center, soothing color palette, natural stone cladding, large windows, abundant greenery, wheelchair-accessible ramps, gentle slopes, modern minimalist architecture, clean lines, simple forms, comforting ambiance, warm soft lighting, inviting entrance, spacious parking lots, accessible pathways, serene landscaping, blooming flowers, peaceful water features, shallow reflective pools.
Prompt: Calming rehabilitation center facade, soft natural light, gentle curves, soothing colors, wheelchair-accessible entrance, automatic sliding doors, comfortable outdoor seating, lush greenery, vibrant flowers, warm wooden accents, inviting signage, modern minimalist design, large windows, glass panels, subtle textures, ambient lighting, shallow depth of field, 3/4 composition, realistic rendering.
Prompt: Welcoming rehabilitation center facade, calming natural materials, soothing green walls, large windows, transparent glass doors, warm wooden accents, inviting entranceways, accessible ramps, serene landscaping, lush gardens, vibrant flowers, peaceful water features, gentle outdoor seating, modern minimalist architecture, clean lines, simple forms, neutral color palette, subtle textures, soft warm lighting, shallow depth of field, 3/4 composition, realistic rendering.
Prompt: Welcoming rehabilitation center facade, calming color scheme, soothing natural materials, large windows, abundant daylight, warm wooden accents, gentle curves, accessible ramps, serene outdoor spaces, lush greenery, vibrant flowers, comfortable seating areas, educational signage, modern architecture, clean lines, minimal ornamentation, natural stone walls, warm lighting, shallow depth of field, 3/4 composition, realistic textures, ambient occlusion.
Prompt: Welcoming rehabilitation center facade, soothing color scheme, calming atmosphere, lush green walls, natural stone cladding, wooden accents, large windows, abundant daylight, minimalist signage, accessible ramps, automatic sliding doors, serene outdoor spaces, peaceful water features, vibrant flower beds, gentle breeze, warm sunny day, soft diffused lighting, 1/1 composition, realistic textures, ambient occlusion.
Conclusion
Sustainable architecture in rehabilitation centers emphasizes the importance of using eco-friendly materials, natural lighting, and landscape integration. These design elements not only enhance the functionality and aesthetics of the buildings but also promote the well-being of the residents. By creating a harmonious environment that prioritizes health and sustainability, rehabilitation centers can effectively support the recovery process and foster a sense of community.
Want to quickly try rehabilitation-center design?
Let PromeAI help you quickly implement your designs!
Get Started For Free
Other related design ideas

Rehabilitation Center Sustainable Architecture Design Ideas

Rehabilitation Center Sustainable Architecture Design Ideas

Rehabilitation Center Sustainable Architecture Design Ideas

Rehabilitation Center Sustainable Architecture Design Ideas

Rehabilitation Center Sustainable Architecture Design Ideas

Rehabilitation Center Sustainable Architecture Design Ideas


