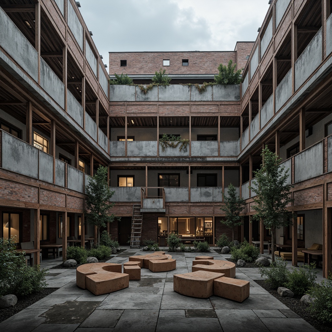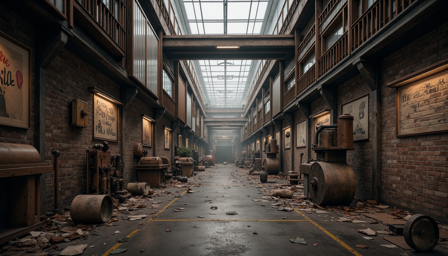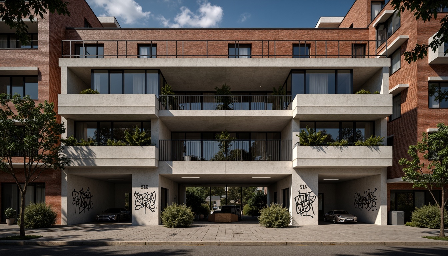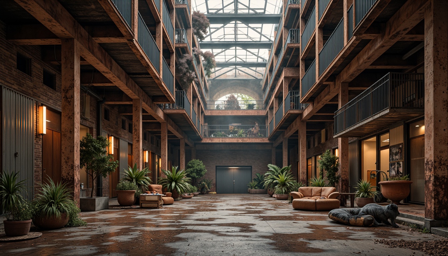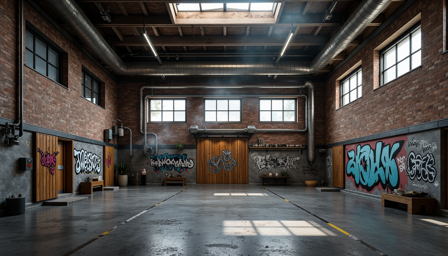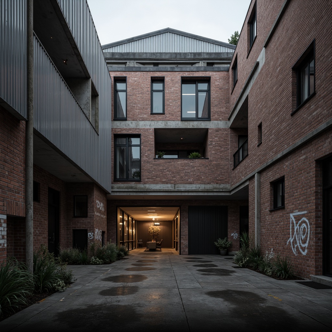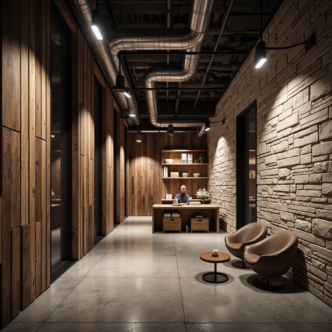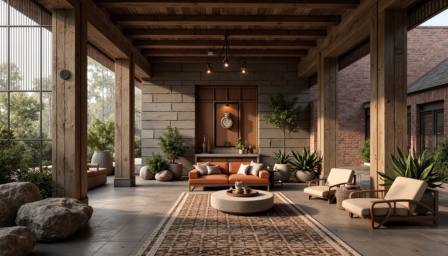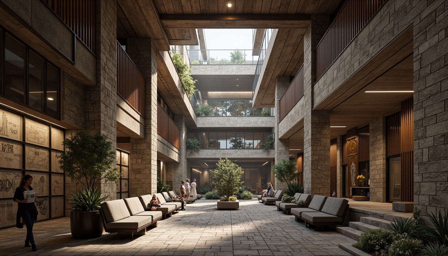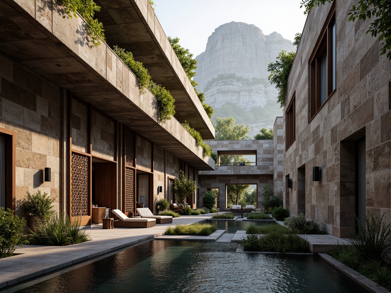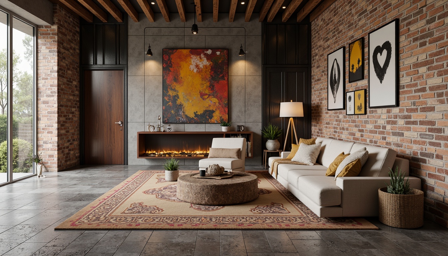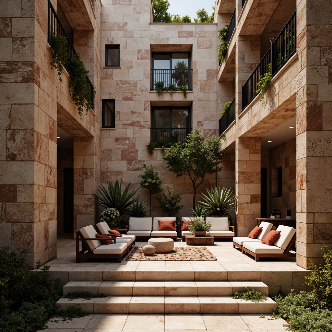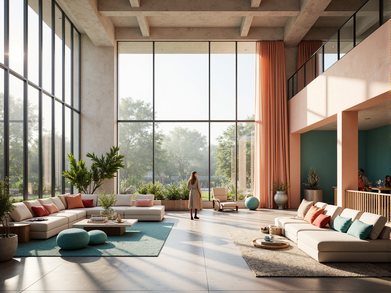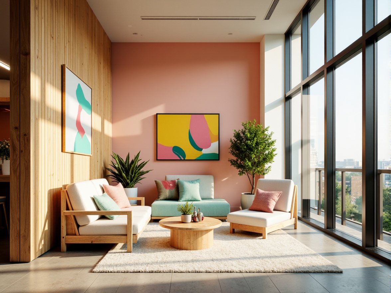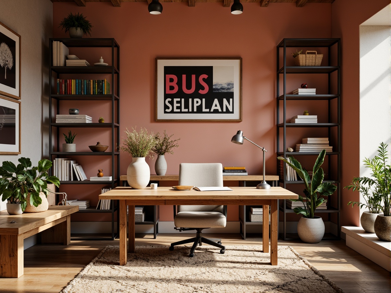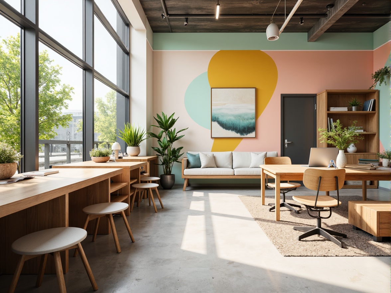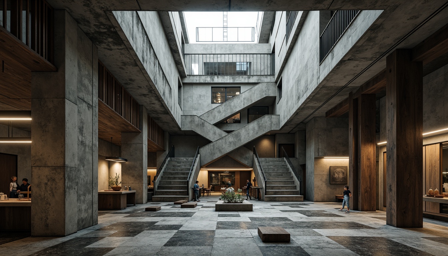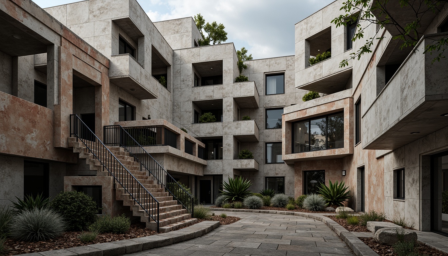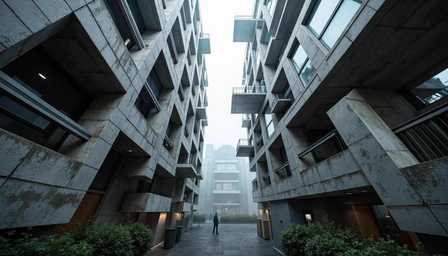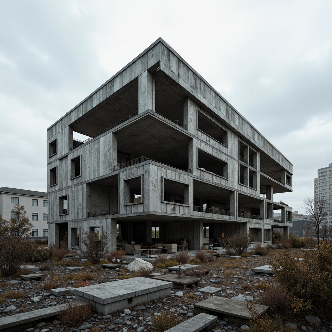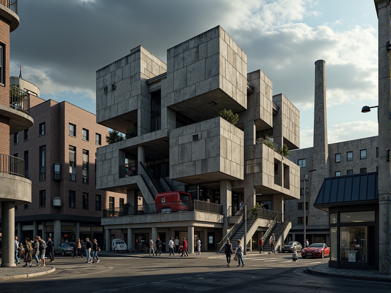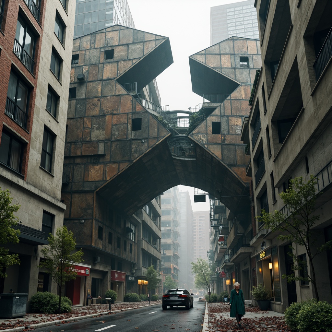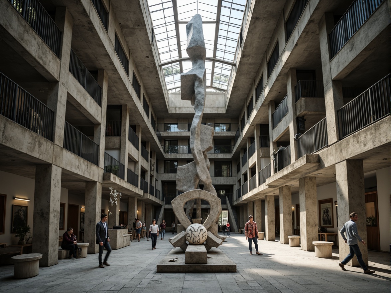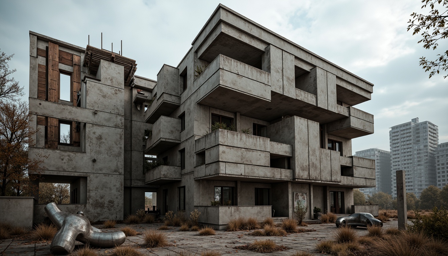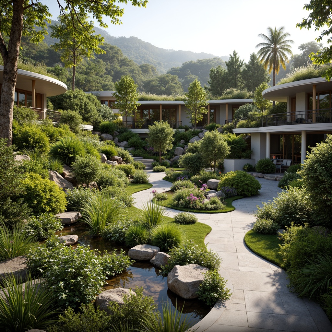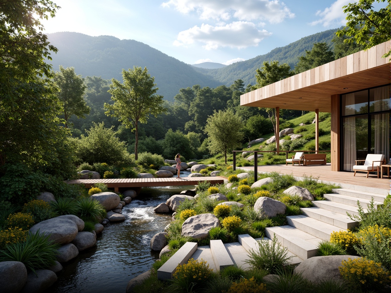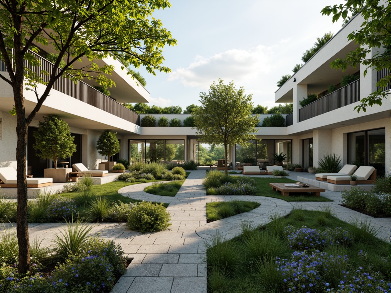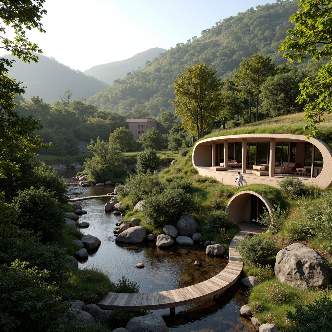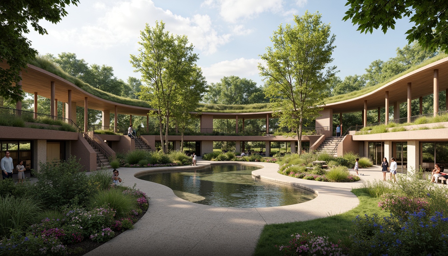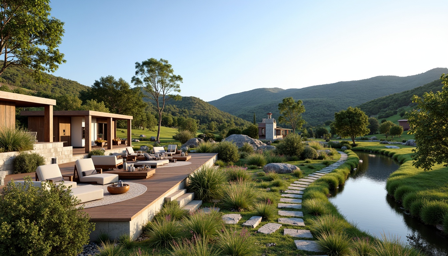友人を招待して、お二人とも無料コインをゲット
Design ideas
/
Architecture
/
Warehouse
/
Warehouse Deconstructivism Style Architecture Design Ideas
Warehouse Deconstructivism Style Architecture Design Ideas
The Warehouse Deconstructivism style represents a bold and innovative approach to architecture, characterized by its unique forms and unconventional aesthetics. This design style often incorporates materials like plastered concrete and embraces a color palette featuring ocher hues. Located by the lakefront, these architectural designs not only enhance the visual appeal of the surroundings but also create a dialogue between structure and landscape. Here, we present a collection of 50+ inspiring design ideas that showcase the beauty and versatility of this style.
Exploring Facade Design in Warehouse Deconstructivism
Facade design plays a crucial role in the Warehouse Deconstructivism style, often featuring bold geometric shapes and asymmetrical elements. These facades utilize plastered concrete to create a striking visual impact, while ocher colors enhance the overall aesthetic. The interplay of light and shadow on these surfaces adds depth and intrigue, making the building stand out in its environment. By examining various facade designs, architects can draw inspiration to create unique structures that reflect their vision and the surrounding landscape.
Prompt: Industrial warehouse facade, deconstructivist architecture, exposed brick walls, rusty metal beams, distressed wooden accents, fragmented concrete surfaces, irregular geometric patterns, abstract art installations, urban decay aesthetic, gritty urban atmosphere, overcast sky, dramatic shadows, high-contrast lighting, cinematic composition, bold color palette, textured renderings, atmospheric fog effects.
Prompt: Industrial warehouse, exposed brick walls, metal beams, distressed wood accents, reclaimed materials, urban decay, gritty textures, moody lighting, atmospheric fog, abandoned machinery, vintage factory equipment, corrugated iron cladding, rusted steel frames, broken concrete floors, peeling paint, worn wooden crates, eclectic ornamentation, avant-garde architecture, deconstructivist principles, fragmented forms, abstract compositions, dramatic shadows, high-contrast lighting, 2.35 cinematography, cinematic color grading.
Prompt: Industrial warehouse facade, exposed brick walls, distressed metal cladding, reclaimed wood accents, urban graffiti, industrial pipes, minimalist windows, corrugated steel panels, abstract geometric patterns, brutalist architecture, deconstructed forms, raw concrete textures, dramatic lighting, high contrast shadows, cinematic composition, shallow depth of field, 1/1 ratio, realistic materials, ambient occlusion.Please let me know if this meets your requirements!
Prompt: Industrial warehouse, exposed brick walls, metal beams, distressed textures, urban decay, reclaimed wood accents, corrugated metal cladding, abstract geometric forms, deconstructed architecture, brutalist elements, weathered steel frames, transparent glass facades, fragmented reflections, industrial lighting fixtures, moody atmospheric lighting, 1/1 composition, high-contrast shadows, gritty realistic textures, ambient occlusion.Please let me know if this meets your requirements!
Prompt: Rusty industrial warehouse, exposed brick walls, corrugated metal cladding, distressed wooden beams, urban decay, brutalist architecture, deconstructivist facade, fragmented forms, irregular shapes, abstract compositions, metallic tones, warm ambient lighting, atmospheric fog, shallow depth of field, 1/1 composition, symmetrical framing, high-contrast textures, weathered concrete surfaces.
Prompt: Industrial warehouse, exposed brick walls, metal beams, distressed wooden planks, reclaimed materials, urban decay, gritty textures, abstract compositions, dynamic lighting, high contrast ratios, atmospheric mist, cinematic angles, 3/4 frame division, symmetrical balance, brutalist architecture, deconstructed forms, fragmented structures, raw concrete, rusted metal accents, avant-garde aesthetic, edgy modernism, post-industrial landscape.
Prompt: Industrial warehouse facade, exposed brick walls, rusty metal cladding, distressed wooden beams, broken concrete floors, fragmented glass windows, abstract geometric patterns, deconstructed architectural forms, brutalist aesthetics, urban decay atmosphere, abandoned industrial site, overcast sky, dramatic shadows, high contrast lighting, cinematic composition, gritty textures, realistic rust and grime effects.
Prompt: Rugged warehouse facade, industrial pipes, exposed brick walls, distressed metal cladding, weathered wood accents, urban graffiti, concrete floors, steel beams, minimalist windows, asymmetrical composition, bold color contrasts, dramatic lighting effects, atmospheric mist, 1/2 composition, cinematic angle shots, gritty realistic textures, subtle ambient occlusion.
Prompt: Rustic warehouse facade, exposed brick walls, distressed metal cladding, industrial windows, corrugated steel roofing, reclaimed wood accents, deconstructed architectural elements, abstract geometric forms, brutalist concrete structures, urban graffiti, atmospheric misty lighting, high-contrast shading, dramatic angular compositions, cinematic wide-angle lens, gritty realistic textures, subtle ambient occlusion.
The Importance of Textured Surfaces in Architecture
Textured surfaces are a defining characteristic of Warehouse Deconstructivism, adding complexity and interest to architectural designs. The use of plastered concrete not only provides durability but also allows for innovative surface treatments that can evoke different visual and tactile experiences. By incorporating various textures, architects can transform simple walls into dynamic canvases that respond to light and environment, enhancing the interaction between the building and its occupants.
Prompt: Rugged stone walls, weathered wooden planks, distressed metal panels, rough-hewn brick facades, tactile concrete surfaces, organic natural materials, earthy tones, rustic charm, industrial aesthetic, modern brutalism, raw unfinished edges, exposed ductwork, urban loft atmosphere, dramatic lighting accents, bold geometric patterns, 3D visual interest, high-contrast shading, realistic renderings.
Prompt: Rustic stone walls, weathered wooden planks, metallic grid patterns, industrial concrete floors, rough-hewn boulders, organic rock formations, earthy terracotta tiles, woven wicker furniture, distressed leather upholstery, tactile brick facades, natural slate roofs, oxidized copper accents, intricate mosaic inlays, warm ambient lighting, shallow depth of field, 1/1 composition, realistic material renderings, atmospheric perspective.
Prompt: Rustic stone walls, weathered wooden planks, rough-hewn granite columns, ornate metalwork, intricate stonework patterns, earthy tones, natural materiality, tactile experiences, inviting public spaces, urban revitalization projects, pedestrian-friendly walkways, accessible ramps, modern brutalist architecture, industrial-chic aesthetic, post-apocalyptic ambiance, dramatic shading, high-contrast lighting, cinematic compositions, atmospheric perspective.
Prompt: Rustic stone walls, weathered wooden planks, metallic mesh panels, rough-hewn concrete facades, tactile brick surfaces, earthy terracotta tiles, organic rock formations, natural stone cladding, wooden beam ceilings, distressed metal doors, industrial-style pipes, exposed ductwork, urban loft aesthetic, modern brutalist architecture, dramatic lighting effects, high-contrast shadows, cinematic camera angles, 1/2 composition, shallow depth of field.
Prompt: Rustic stone walls, distressed wood accents, rough-hewn concrete, tactile brick facades, organic natural forms, earthy color palette, ambient shadowing, dramatic lighting effects, atmospheric misting, serene water features, lush green roofs, geometric patterned screens, intricate metal grilles, weathered corten steel, reclaimed wood elements, industrial chic aesthetic, modern brutalist architecture, monolithic structures, heroic scales, cinematic compositions, shallow depth of field.
Prompt: Rustic stone walls, weathered wooden planks, distressed metal sheets, rough-hewn concrete blocks, tactile brick facades, earthy terracotta tiles, organic natural materials, intricate mosaic patterns, geometric ceramic tiles, vibrant colorful glazes, reflective metallic coatings, matte industrial finishes, brutalist architectural style, modern minimalist design, Scandinavian-inspired decor, cozy intimate atmosphere, warm soft lighting, shallow depth of field, 3/4 composition, panoramic view.
Prompt: Weathered stone walls, rustic brick facades, rough-hewn wood accents, natural rock formations, earthy terracotta tones, tactile concrete surfaces, industrial metal cladding, distressed finishes, ornate ceramic tiles, intricate mosaic patterns, organic forms, sculptural elements, dramatic shadows, warm ambient lighting, high-contrast textures, dynamic composition, abstract expressionism.
Creating a Cohesive Color Palette for Your Design
The color palette in Warehouse Deconstructivism often revolves around earthy tones, with ocher being a prominent choice. This color not only complements the natural surroundings but also adds warmth to the often stark architectural forms. A thoughtful selection of colors can unify a design, making it visually appealing and harmonious within its context. By experimenting with different shades and combinations, architects can create striking contrasts or smooth transitions that enhance the overall design.
Prompt: Vibrant abstract shapes, harmonious color scheme, bold typography, creative composition, pastel hues, soft gradients, gentle textures, subtle patterns, futuristic neon lights, dark mode option, high-contrast accents, metallic finishes, sleek interfaces, minimalist aesthetics, natural earth tones, analogous color relationships, triadic color harmony, split-complementary color scheme, warm and cool color balance, cohesive brand identity, visual hierarchy, intuitive user experience.
Prompt: Vibrant design studio, modern interior space, bold color scheme, contrasting hues, warm beige walls, rich turquoise accents, deep coral highlights, sleek metallic fixtures, natural wood textures, geometric patterns, abstract artwork, eclectic furniture pieces, industrial-chic decor, moody atmospheric lighting, dramatic shadows, 1/2 composition, cinematic camera angle, high contrast ratio, desaturated colors, gradient effects.
Prompt: Vibrant digital artwork, futuristic neon lights, electric blue accents, luminescent green hues, metallic silver textures, sleek black outlines, abstract geometric shapes, dynamic 3D forms, high-contrast color scheme, bold typography, atmospheric glow effects, radiant light sources, misty ambient backgrounds, dreamy ethereal mood, soft focus blur, shallow depth of field, 1/2 composition, cinematic aspect ratio.
Prompt: Vibrant design studio, modern architecture, large windows, natural light, pastel color scheme, soft peach tones, creamy whites, rich charcoal accents, bold turquoise highlights, metallic silver undertones, luxurious fabrics, sleek lines, minimalist decor, ample negative space, 3/4 composition, shallow depth of field, realistic textures, ambient occlusion.
Prompt: Vibrant color palette, cohesive design scheme, pastel hues, soft peach tones, rich turquoise accents, metallic gold highlights, creamy white backgrounds, bold black outlines, natural earthy textures, geometric patterns, abstract shapes, futuristic aesthetic, neon lights, urban cityscape, night-time atmosphere, cinematic lighting, high-contrast colors, 3D visual effects, realistic rendering, atmospheric fog, misty ambiance.
Prompt: Vibrant design studio, modern color scheme, bold typography, contrasting hues, warm neutral background, rich jewel tones, pastel accents, metallic finishes, soft gradient effects, subtle texture overlays, natural light inspiration, 1/2 composition, shallow depth of field, realistic renderings, ambient occlusion.
Prompt: Vibrant design studio, modern minimalist interior, pastel color scheme, soft peach tones, calming mint hues, creamy whites, rich charcoal accents, bold yellow highlights, natural wood textures, sleek metal frames, geometric patterns, abstract shapes, eclectic artwork, cozy reading nook, floor-to-ceiling windows, abundant natural light, warm atmospheric glow, shallow depth of field, 2/3 composition, cinematic view, realistic rendering.
Prompt: Vibrant modern design studio, sleek wooden desk, creative workspace, bold typography, abstract art pieces, natural textiles, earthy color scheme, rich terracotta walls, warm beige accents, deep blue hues, creamy whites, industrial metal shelves, eclectic decorative objects, cozy reading nook, soft diffused lighting, shallow depth of field, 1/2 composition, realistic textures, ambient occlusion.
Prompt: Vibrant design studio, modern minimalist workspace, sleek wooden desks, ergonomic chairs, floor-to-ceiling windows, natural light, pastel color scheme, soft peach tones, calming mint greens, creamy whites, rich charcoal accents, bold yellow highlights, geometric patterns, abstract artwork, industrial-chic decor, reclaimed wood textures, metal-legged furniture, cozy reading nook, warm task lighting, shallow depth of field, 3/4 composition, realistic renderings.
Prompt: Vibrant art studio, eclectic furniture, abstract artwork, rich wood accents, bold color blocking, statement lighting fixtures, plush area rugs, natural stone flooring, floor-to-ceiling windows, abundant natural light, warm beige walls, deep blue accent walls, pops of bright coral, soft peach undertones, creamy white trim, organic textures, 1/2 composition, atmospheric perspective, subtle gradient effects, realistic material finishes.
Understanding Structural Elements in Deconstructivism
Structural elements in Warehouse Deconstructivism often break traditional norms, showcasing creativity and innovation. This style embraces exposed beams, unconventional supports, and bold configurations that challenge the conventional understanding of stability and form. By focusing on these structural elements, architects can convey a sense of movement and dynamism, pushing the boundaries of what architecture can achieve. This approach not only captivates the viewer but also serves as a testament to the evolving nature of architectural design.
Prompt: Fragmented concrete forms, irregular shapes, unconventional angles, bold steel beams, exposed ductwork, distressed finishes, rough-hewn wood accents, fractured planes, dynamic cantilevers, tensioned cables, abstract sculptural elements, brutalist-inspired aesthetics, industrial materials, reclaimed wood, rusted metal patinas, atmospheric lighting, moody shadows, high-contrast textures, cinematic composition, dramatic focal points, conceptual abstractions, futuristic undertones.
Prompt: Fragmented building forms, irregular shapes, unconventional structures, exposed ductwork, rugged concrete textures, metallic beams, industrial materials, distressed finishes, abstract compositions, dissonant colors, clashing patterns, contradictory scales, inverted expectations, rebellious spirit, anti-aesthetic ethos, subversive architectural language, deconstructed classical orders, fragmented classical elements, reassembled historical references, provocative spatial experiences, dramatic lighting effects, high contrast ratios, cinematic atmospheres, 3/4 composition, Dutch angle shots, multiple vanishing points.
Prompt: Fragmented concrete walls, irregular shapes, clashing geometries, distorted proportions, abstract forms, chaotic compositions, unconventional materials, industrial textures, exposed ductwork, metallic beams, fragmented glass facades, disjointed rooflines, cantilevered structures, precarious balances, dramatic lighting, intense shadows, atmospheric mist, high contrast, cinematic angles, disorienting perspectives.
Prompt: Deconstructed building fragments, irregular shapes, fragmented forms, clashing materials, juxtaposed textures, distorted proportions, unconventional structures, fractured lines, abstract geometries, chaotic compositions, urban decay, industrial ruins, abandoned landscapes, moody atmospheric lighting, high-contrast shadows, dramatic focal points, abstract expressionism, avant-garde architectural elements.
Prompt: Fragmented building forms, irregular shapes, unconventional materials, exposed ductwork, steel beams, concrete columns, irregular windows, fragmented fa\u00e7ade, dynamic diagonal lines, chaotic spatial arrangements, abstract geometric patterns, bold color contrasts, industrial aesthetics, distressed textures, brutalist influences, deconstructed volumes, futuristic ambiance, high-contrast lighting, dramatic shadows, abstract reflections, 3/4 composition, unconventional camera angles.
Prompt: Deconstructed buildings, fragmented forms, irregular shapes, exposed steel beams, concrete columns, fractured lines, disjointed volumes, abstract geometries, distorted proportions, unconventional materials, bold color schemes, industrial textures, brutalist inspirations, atmospheric lighting, dramatic shadows, disorienting perspectives, 3/4 composition, high contrast ratios, radical architectural language.
Prompt: Deconstructed building, fragmented forms, irregular shapes, distorted proportions, abstract geometries, fractured lines, broken planes, disjointed volumes, unconventional materials, rough textures, industrial aesthetics, urban decay, abandoned landscape, overcast sky, dramatic lighting, high contrast, 1/2 composition, dynamic camera angles, extreme depth of field.
Prompt: Deconstructed buildings, fragmented forms, irregular shapes, chaotic structures, exposed ductwork, unfinished surfaces, raw concrete textures, steel beams, industrial materials, distressed wood, abstract patterns, disjointed volumes, unconventional layouts, dramatic lighting effects, moody atmospheric tones, high-contrast shading, cinematic composition, Dutch angle shots, avant-garde architectural style, postmodern influences.
Prompt: Deconstructed building, fragmented forms, irregular shapes, disjointed volumes, provocative angles, clashing materials, raw concrete textures, exposed ductwork, industrial pipes, chaotic urban landscape, dystopian atmosphere, dramatic lighting, harsh shadows, bold color contrasts, abstract compositions, multiple vanishing points, dynamic perspectives, futuristic undertones.
Prompt: Fragmented forms, irregular shapes, unconventional structures, distorted proportions, bold cantilevers, precarious balancing acts, dynamic tension, abstract geometries, complex intersections, conflicting materials, juxtaposed textures, raw concrete surfaces, oxidized metal facades, shattered glass fragments, splintered wood accents, eerie atmospheric lighting, dramatic shadows, multiple vanishing points, abstract compositions, non-traditional perspectives, futuristic urban landscapes, industrial decay, post-apocalyptic ambiance.
Prompt: Fragmented forms, irregular shapes, unconventional materials, distorted proportions, chaotic compositions, provocative aesthetics, brutalist influences, industrial textures, raw concrete surfaces, exposed ductwork, metallic beams, cantilevered structures, asymmetrical facades, dynamic lighting effects, abstract sculptures, conceptual art pieces, postmodern references, decentering techniques, paradoxical spaces, visual tensions, architectural provocations.
Prompt: Deconstructed building, fragmented forms, disjointed volumes, irregular shapes, distressed finishes, exposed ductwork, raw concrete walls, metal beams, angular lines, abstract sculptures, industrial materials, reclaimed wood accents, urban decay, abandoned landscape, overcast sky, dramatic shadows, high contrast lighting, disorienting perspectives, 3/4 composition, atmospheric rendering, intricate textures, ambient occlusion.
Landscape Integration in Architectural Design
Integrating architecture with landscape is essential in the Warehouse Deconstructivism style, especially for lakefront properties. The design should enhance the natural beauty of the environment while ensuring functionality. By considering the relationship between the built form and the natural landscape, architects can create spaces that invite interaction and provide a seamless transition from indoors to outdoors. This integration not only improves the aesthetic appeal but also contributes to sustainable design practices.
Prompt: Harmonious landscape integration, lush green roofs, verdant walls, natural stone walkways, meandering water features, serene ponds, vibrant flowerbeds, native plant species, organic architecture, curved lines, sustainable design, eco-friendly materials, energy-efficient systems, solar panels, wind turbines, shaded outdoor spaces, misting systems, panoramic views, 3/4 composition, soft warm lighting, shallow depth of field, realistic textures, ambient occlusion.
Prompt: Scenic mountainous backdrop, lush green forests, meandering streams, rustic wooden bridges, natural stone retaining walls, modern minimalist architecture, large overhanging eaves, floor-to-ceiling windows, sliding glass doors, cantilevered decks, outdoor seating areas, vibrant flowerbeds, native plant species, warm sunny day, soft diffused lighting, shallow depth of field, 2/3 composition, panoramic view, realistic textures, ambient occlusion.
Prompt: Harmonious landscape integration, lush green roofs, native plant species, meandering walkways, natural stone seating areas, tranquil water features, reflective pools, modern architectural forms, cantilevered structures, floor-to-ceiling glass windows, minimalistic design, sustainable building materials, reclaimed wood accents, organic shapes, seamless transitions, soft warm lighting, shallow depth of field, 3/4 composition, panoramic view, realistic textures, ambient occlusion.
Prompt: Harmonious landscape integration, lush green roofs, verdant walls, natural stone pathways, meandering water features, serene ponds, vibrant flowerbeds, modern architectural forms, sleek glass facades, minimalist design, sustainable building practices, eco-friendly materials, innovative shading systems, panoramic views, soft warm lighting, shallow depth of field, 3/4 composition, realistic textures, ambient occlusion.
Prompt: Harmonious landscape integration, rolling hills, verdant forests, meandering streams, natural stone walls, wooden bridges, lush green roofs, modern architecture, curved lines, minimalist design, large windows, sliding glass doors, cantilevered structures, outdoor living spaces, organic shapes, earthy tones, warm natural lighting, shallow depth of field, 3/4 composition, panoramic view, realistic textures, ambient occlusion.
Prompt: Harmonious landscape integration, lush green roofs, natural stone walls, curved lines, organic forms, sustainable design, eco-friendly materials, native plant species, blooming flowers, tranquil water features, meandering paths, shaded outdoor spaces, wooden benches, educational signage, modern architecture, large windows, glass doors, soft warm lighting, shallow depth of field, 3/4 composition, panoramic view, realistic textures, ambient occlusion.
Prompt: Serene landscape views, rolling hills, lush greenery, meandering pathways, natural stone walls, wooden decks, outdoor seating areas, integrated water features, modern architectural styles, large windows, sliding glass doors, cantilevered roofs, overhanging eaves, organic building forms, earthy color palettes, textured concrete finishes, native plant species, vibrant wildflowers, warm sunny days, soft diffused lighting, shallow depth of field, 3/4 composition, panoramic views, realistic textures, ambient occlusion.
Conclusion
In summary, Warehouse Deconstructivism style offers a unique blend of bold aesthetics and innovative materials that redefine architectural possibilities. With its emphasis on facade design, textured surfaces, and thoughtful integration with the landscape, this style presents numerous opportunities for creative expression. Whether working on a lakefront property or an urban setting, these design principles can guide architects in crafting spaces that are not only visually striking but also deeply connected to their environment.
Want to quickly try warehouse design?
Let PromeAI help you quickly implement your designs!
Get Started For Free
Other related design ideas

Warehouse Deconstructivism Style Architecture Design Ideas

Warehouse Deconstructivism Style Architecture Design Ideas

Warehouse Deconstructivism Style Architecture Design Ideas

Warehouse Deconstructivism Style Architecture Design Ideas

Warehouse Deconstructivism Style Architecture Design Ideas

Warehouse Deconstructivism Style Architecture Design Ideas



