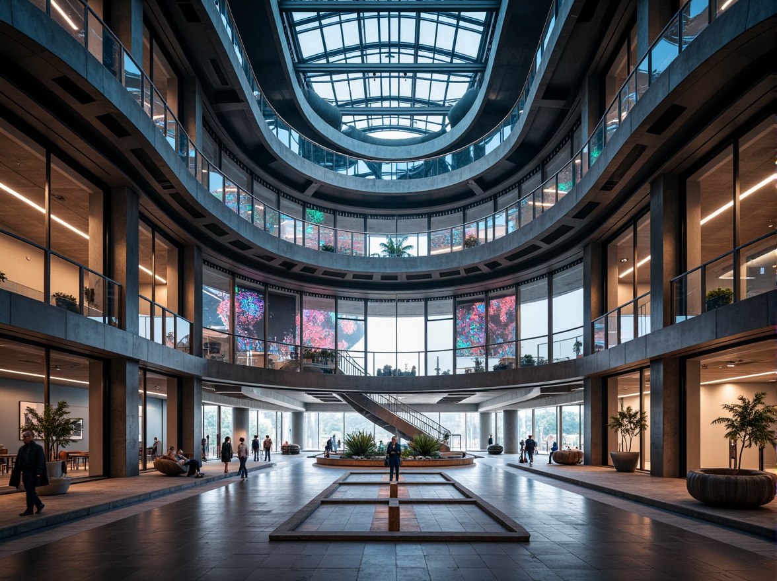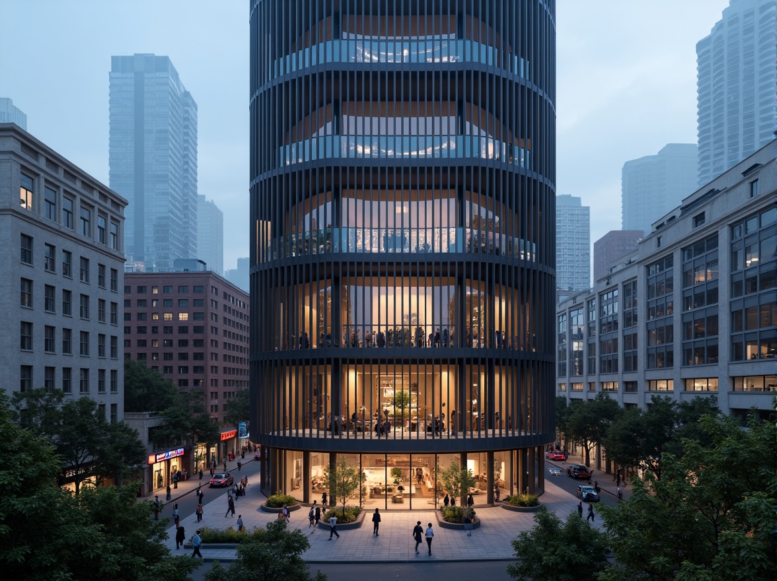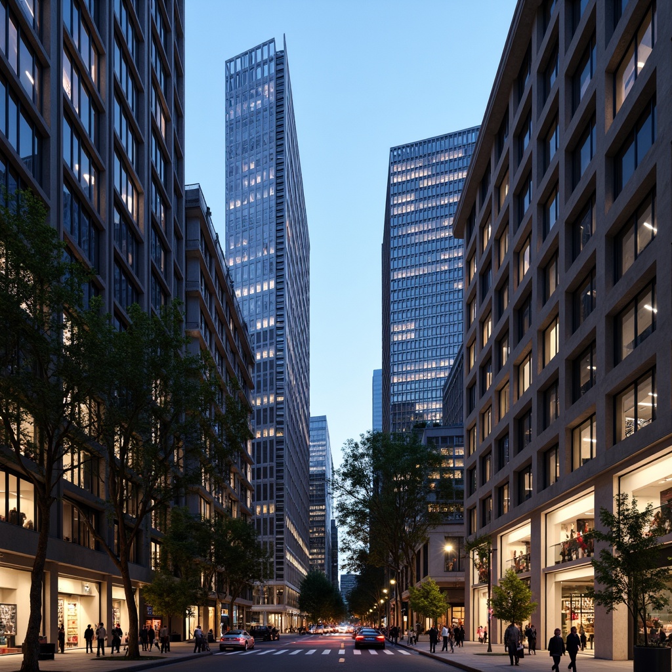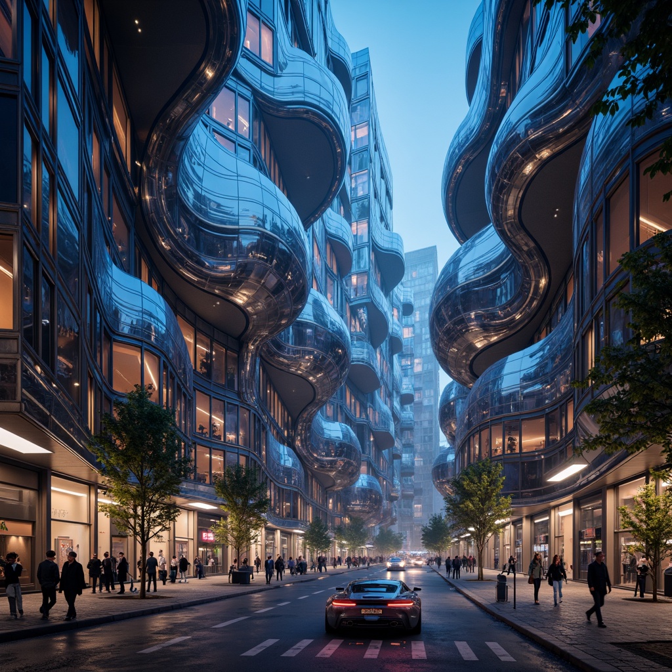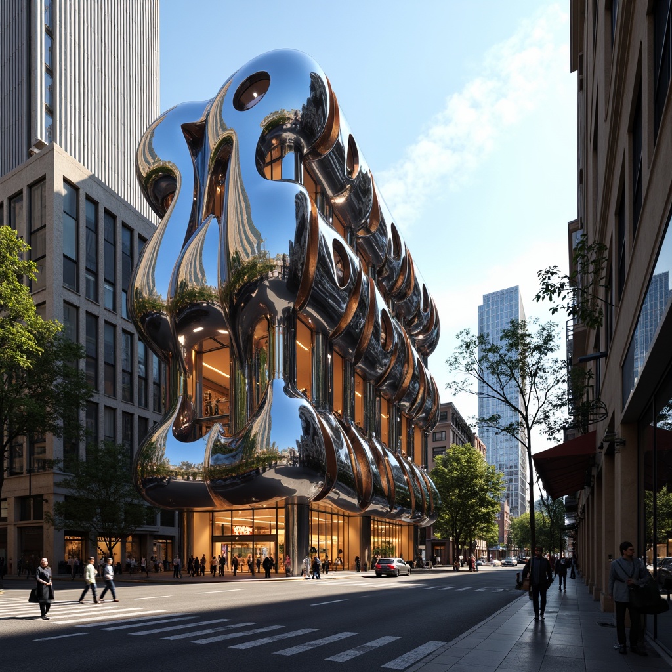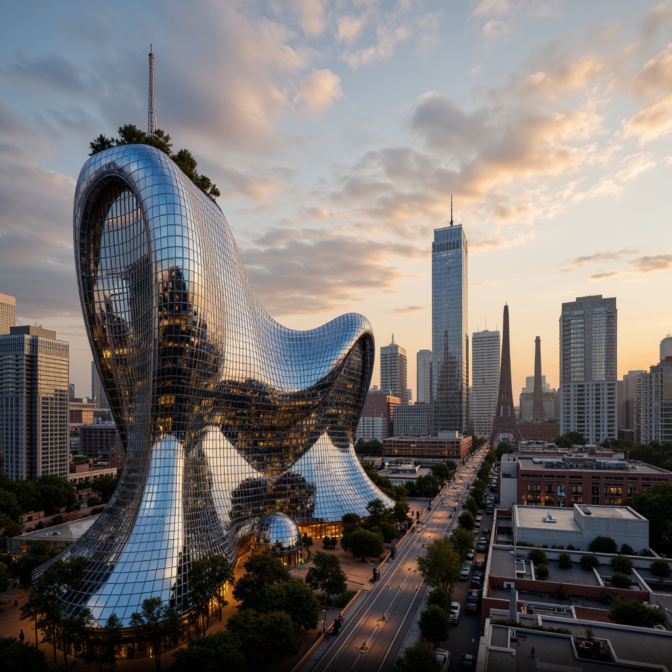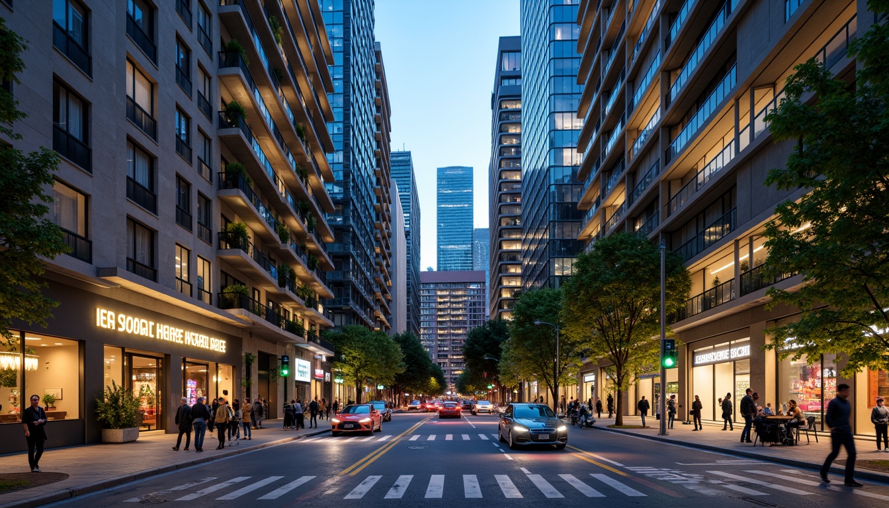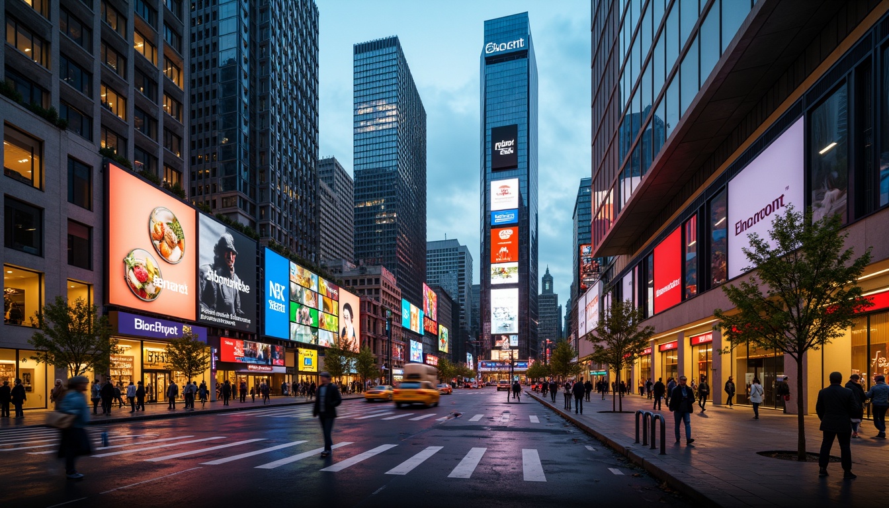友人を招待して、お二人とも無料コインをゲット
Design ideas
/
Architecture
/
Warehouse
/
Warehouse Blobitecture Style Urban Building Architecture Design Ideas
Warehouse Blobitecture Style Urban Building Architecture Design Ideas
The Warehouse Blobitecture style represents a fascinating intersection of modern architecture and innovative design principles. Characterized by curvilinear forms and steel-framed materials, this architectural approach emphasizes structural expression and unique facade treatments. The silver color palette enhances its urban integration, making it a standout choice for contemporary cityscapes. This article explores 50+ inspiring design ideas that embody this captivating style, providing both practical insights and aesthetic inspiration.
Exploring Curvilinear Forms in Warehouse Blobitecture Design
Curvilinear forms are the hallmark of Warehouse Blobitecture style, allowing for fluid and organic shapes that break away from traditional architectural straight lines. These forms not only create visually stunning structures but also contribute to the overall functionality of the space. By embracing these shapes, designers can enhance natural light flow and create inviting atmospheres that resonate with urban life. This section delves into various examples showcasing the beauty and versatility of curvilinear design.
Prompt: Undulating warehouse facade, curvaceous steel beams, ribbed metal cladding, translucent glass roofing, industrial-chic interior, exposed ductwork, polished concrete floors, adaptive reuse concept, repurposed shipping containers, eclectic art installations, neon-lit nighttime ambiance, cinematic drone shots, low-angle photography, atmospheric misting effects, warm color grading, 2.5D composition, dramatic chiaroscuro lighting, gritty urban surroundings, reclaimed waterfront area, overcast skies, moody weather conditions.
Prompt: Undulating warehouse facade, curvaceous steel beams, rounded edges, soft industrial lighting, exposed ductwork, polished concrete floors, minimalist decor, reclaimed wood accents, airy open spaces, natural ventilation systems, living green walls, adaptive reuse concept, converted shipping containers, eclectic art installations, urban renewal vibe, gritty cityscape backdrop, moody atmospheric fog, cinematic high-contrast lighting, dramatic shadows, dynamic camera movements, abstract expressionist brushstrokes.
Prompt: Curved warehouse facade, industrial chic aesthetic, exposed ductwork, polished concrete floors, steel beams, undulating rooflines, parametric architecture, futuristic blobs, iridescent glass panels, neon-lit accents, atmospheric misting systems, softbox lighting, shallow depth of field, 2/3 composition, wide-angle lens, realistic reflections, ambient occlusion.
Prompt: Undulating warehouse facade, curvaceous steel beams, polished concrete floors, exposed ductwork, reclaimed wood accents, industrial-chic lighting fixtures, atmospheric misting system, organic blob-like structures, free-flowing interior spaces, adaptive reuse concept, repurposed shipping containers, vibrant graffiti murals, eclectic urban artwork, edgy brutalist elements, warm golden hour lighting, shallow depth of field, 2/3 composition, cinematic wide-angle view, realistic metallic textures, ambient occlusion.
The Role of Structural Expression in Urban Architecture
Structural expression plays a vital role in the Warehouse Blobitecture style, highlighting the intrinsic beauty of materials like steel. By showcasing the framework, architects can create a sense of honesty and transparency in their designs. This approach not only enhances the aesthetic appeal but also contributes to the building's overall sustainability. In this section, we will explore how structural expression can effectively communicate the essence of urban architecture through innovative design solutions.
Prompt: Urban skyscraper, futuristic design, metallic materials, angular lines, cantilevered floors, grand atrium, high-rise structure, cityscape views, bustling streets, vibrant nightlife, neon lighting, foggy morning, shallow depth of field, 1/1 composition, panoramic view, realistic textures, ambient occlusion, modern urban planning, mixed-use development, pedestrian-friendly infrastructure, green roofs, eco-friendly materials, innovative building systems, dynamic fa\u00e7ade patterns.
Prompt: Urban skyscrapers, sleek metallic facades, angular lines, modernist aesthetics, cantilevered roofs, reinforced concrete structures, geometric patterns, intricate latticework, dramatic light projections, nighttime illumination, bustling city streets, pedestrian walkways, urban squares, vibrant street art, eclectic cultural diversity, trendy cafes, chic boutiques, dynamic urban energy, 3/4 composition, shallow depth of field, realistic textures, ambient occlusion.
Effective Facade Treatment in Blobitecture Design
Facade treatment is crucial in defining the character of Warehouse Blobitecture structures. Utilizing materials such as glass and metal, architects can craft striking facades that reflect light and enhance the building's presence in an urban environment. This section discusses various facade treatment techniques that not only improve aesthetic value but also contribute to the energy efficiency of the building, ensuring a harmony between beauty and functionality.
Prompt: Organic blob-shaped building, futuristic architecture, iridescent colors, glossy finish, metallic materials, curved lines, amoeba-like structure, fluid dynamics, undulating walls, parametric design, computational modeling, algorithmic patterns, biomimetic inspiration, sustainable energy harvesting, solar panels integration, green roofs, eco-friendly fa\u00e7ade systems, responsive climate control, adaptive shading devices, dynamic LED lighting, immersive visual experience, 3D printing technology, avant-garde aesthetic, futuristic ambiance, cyberpunk atmosphere.
Prompt: Organic blob-shaped building, iridescent colors, gradient effects, futuristic architecture, curved lines, amoeba-inspired forms, reflective glass surfaces, LED lighting installations, dynamic patterns, parametric design, algorithmically generated structures, undulating walls, fluid-like shapes, translucent materials, ambient occlusion, shallow depth of field, 1/1 composition, realistic textures, panoramic view, bright sunny day, soft warm lighting.
Prompt: Organic blob-like buildings, irregular shapes, curvaceous lines, futuristic architecture, iridescent colors, shimmering metals, translucent glass facades, LED lighting installations, dynamic patterns, responsive surfaces, adaptive shading systems, parametric design, algorithmic modeling, computer-generated forms, sci-fi inspired aesthetics, neon-lit nighttime scenes, atmospheric mist effects, 3/4 composition, cinematic views, high-contrast rendering, realistic reflections.
Prompt: Organic blob-shaped building, futuristic architecture, iridescent colors, glowing accents, neon lights, undulating curves, parametric design, digital fabrication, complex geometries, translucent materials, LED lighting installations, misty atmospheric effects, shallow depth of field, 3/4 composition, panoramic view, realistic reflections, ambient occlusion.
Prompt: Organic blob-shaped building, iridescent facade, shimmering metal surfaces, futuristic architecture, undulating curves, amorphous forms, gleaming glass panels, parametric design, computational modeling, algorithmic patterns, fractal-inspired textures, LED light installations, dynamic color changing effects, urban cityscape, bustling streets, pedestrian traffic, sunny afternoon, warm natural lighting, high contrast ratio, dramatic shadows, abstract composition, cinematic atmosphere.
Prompt: Organic blob-shaped buildings, curvaceous lines, futuristic architecture, iridescent glass facades, shimmering metal panels, dynamic LED lighting systems, parametric design, algorithmically-generated structures, undulating rooftops, cantilevered overhangs, aerodynamic forms, wind-resistant materials, high-performance glazing, thermal mass integration, natural ventilation strategies, green roofs, integrated solar panels, urban skylines, bustling cityscape, dramatic cloud formations, warm golden lighting, 3/4 composition, shallow depth of field.
Urban Integration: Blending Architecture with City Life
Urban integration is a key consideration in the design of Warehouse Blobitecture buildings. These structures must harmonize with their surroundings while offering unique contributions to the urban landscape. This section explores strategies for achieving seamless integration, focusing on how design elements can enhance community interaction and foster a sense of place within the bustling city environment.
Prompt: Bustling city streets, mixed-use developments, vibrant street art, modern skyscrapers, sleek glass facades, cantilevered balconies, rooftop gardens, urban parks, pedestrian walkways, bike lanes, public transportation hubs, eclectic neighborhood shops, diverse cultural restaurants, lively nightlife scenes, LED signage, dynamic lighting installations, shallow depth of field, 1/2 composition, symmetrical framing, cinematic atmosphere, realistic textures, ambient occlusion.
Prompt: Vibrant cityscape, bustling streets, mixed-use development, modern skyscrapers, sleek glass facades, cantilevered balconies, rooftop gardens, pedestrian-friendly walkways, public art installations, urban plazas, dynamic streetlights, evening ambiance, shallow depth of field, 1/1 composition, panoramic view, realistic textures, ambient occlusion.
Prompt: Vibrant city streets, bustling pedestrian traffic, eclectic street art, modern skyscrapers, sleek glass facades, metallic accents, urban green spaces, thriving public parks, dynamic water features, lively street performers, diverse cultural restaurants, trendy coffee shops, bustling night markets, neon light installations, abstract graffiti, intricate urban patterns, high-rise residential buildings, mixed-use commercial complexes, pedestrian-friendly infrastructure, efficient public transportation systems, sustainable urban planning, soft warm lighting, shallow depth of field, 3/4 composition, panoramic view.
The Impact of Lighting Effects in Urban Blobitecture
Lighting effects can dramatically influence the perception of Warehouse Blobitecture structures, accentuating their curvilinear forms and unique facades. Thoughtful lighting design enhances not only the building's visibility at night but also its overall ambiance. This section will explore various lighting techniques that complement the architectural style, creating vibrant urban spaces that invite exploration and engagement.
Prompt: Vibrant cityscape, futuristic skyscrapers, neon lights, LED billboards, bustling streets, urban squares, modern architecture, sleek glass buildings, metallic reflections, dynamic shadows, warm golden lighting, cool blue tones, dramatic spotlighting, ambient occlusion, shallow depth of field, 1/2 composition, low-angle shot, cinematic atmosphere, realistic textures, intricate details.
Conclusion
In summary, the Warehouse Blobitecture style offers a unique architectural approach that embraces curvilinear forms and structural expression, making it an ideal choice for urban environments. By focusing on effective facade treatments, urban integration, and the impactful use of lighting effects, designers can create buildings that not only stand out but also harmonize with their surroundings. This style is particularly suited for innovative urban projects, providing both aesthetic appeal and functional benefits.
Want to quickly try warehouse design?
Let PromeAI help you quickly implement your designs!
Get Started For Free
Other related design ideas

Warehouse Blobitecture Style Urban Building Architecture Design Ideas

Warehouse Blobitecture Style Urban Building Architecture Design Ideas

Warehouse Blobitecture Style Urban Building Architecture Design Ideas

Warehouse Blobitecture Style Urban Building Architecture Design Ideas

Warehouse Blobitecture Style Urban Building Architecture Design Ideas

Warehouse Blobitecture Style Urban Building Architecture Design Ideas





