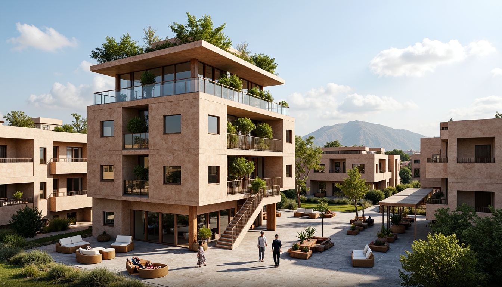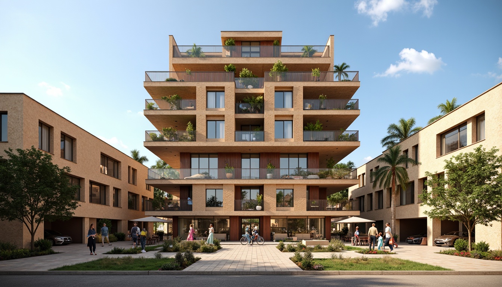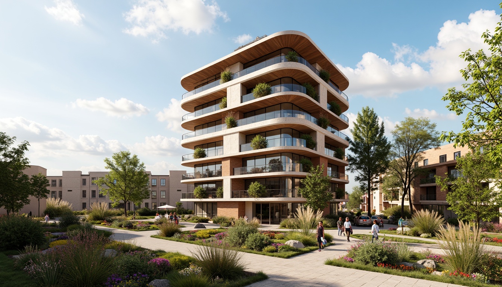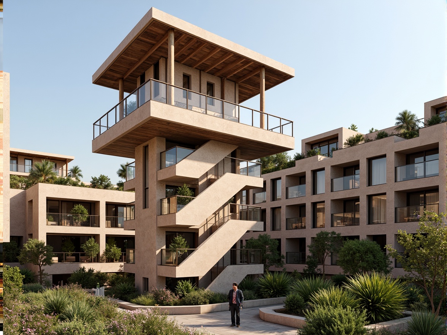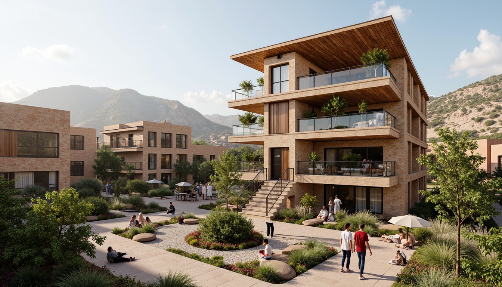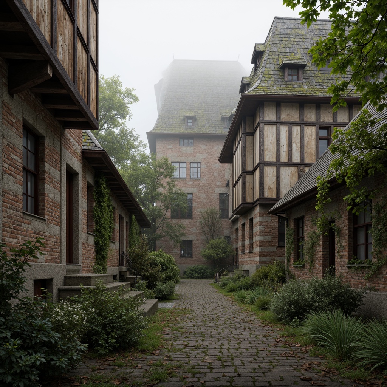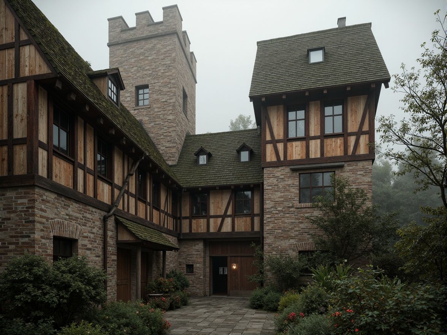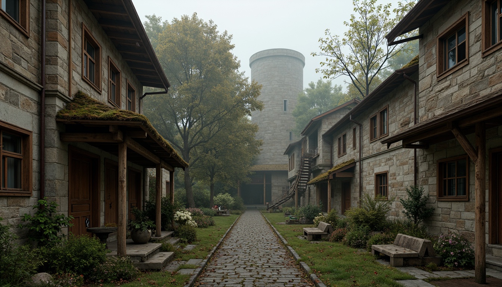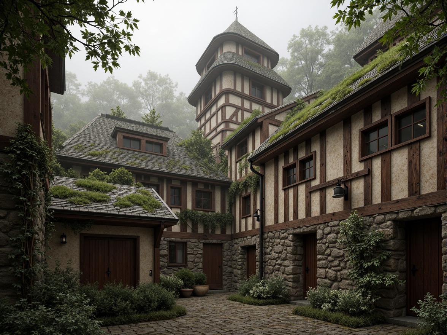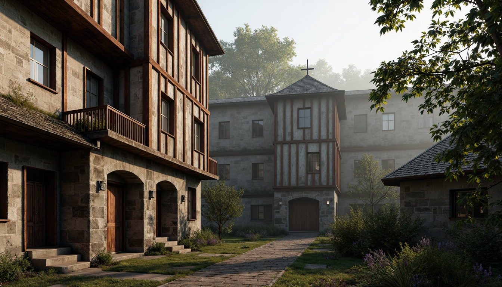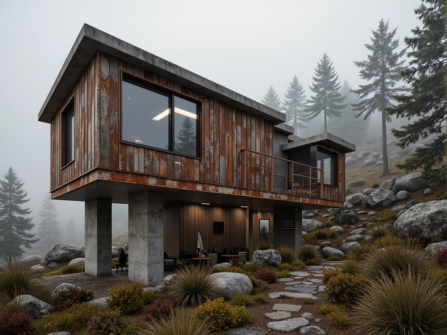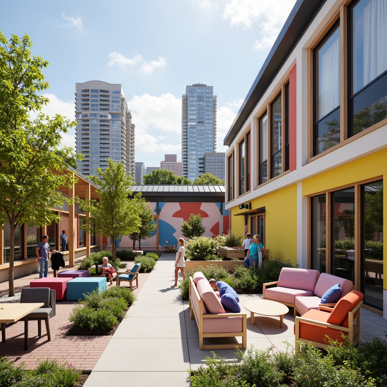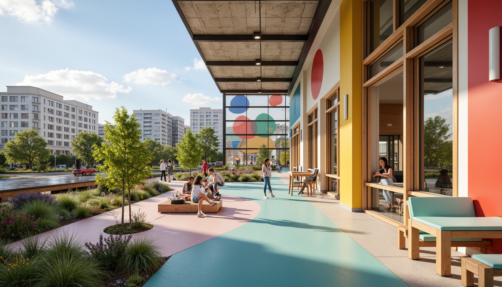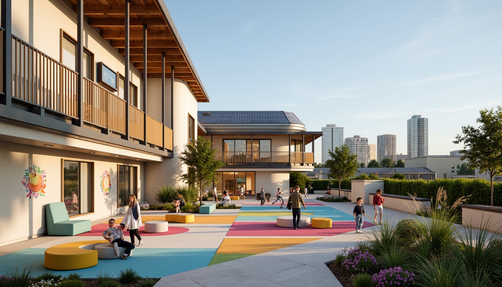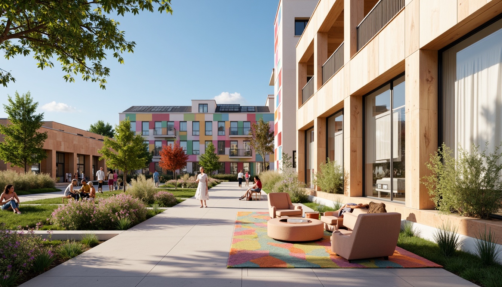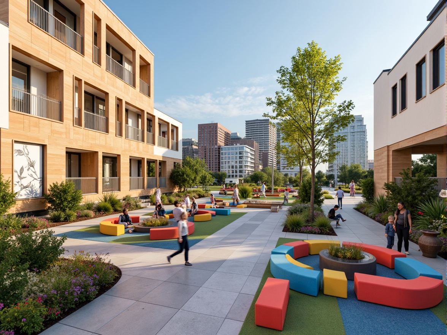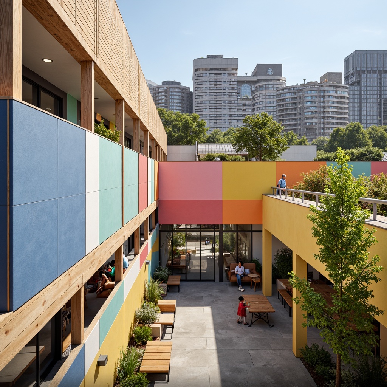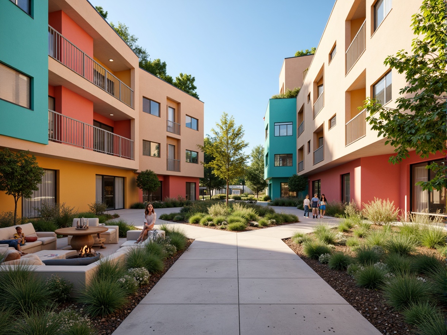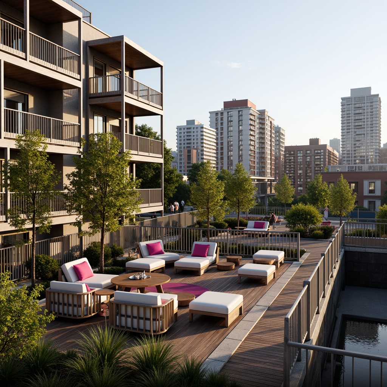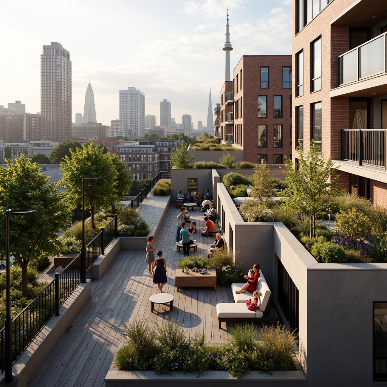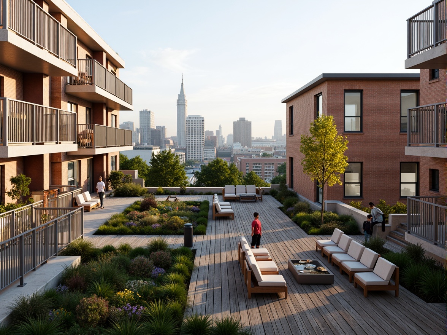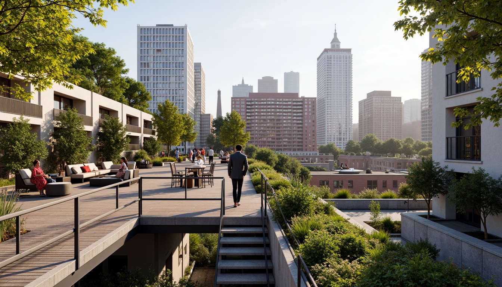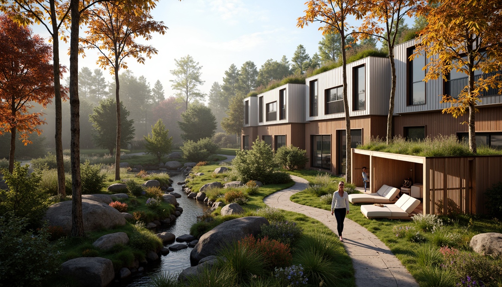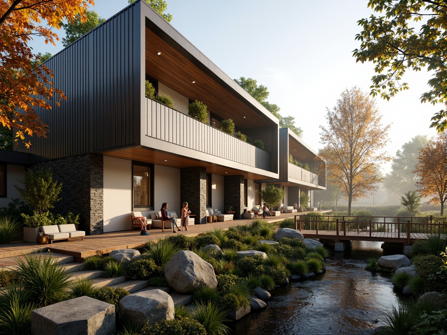友人を招待して、お二人とも無料コインをゲット
Design ideas
/
Architecture
/
Watching tower
/
Watching Tower Social Housing Architecture Design Ideas
Watching Tower Social Housing Architecture Design Ideas
In this collection, we explore the innovative design ideas behind Watching Tower Social Housing architecture. This style stands out due to its unique characteristics, including the use of fiber-cement materials, vibrant orange color, and stunning lakefront views. Each design emphasizes not only aesthetic appeal but also the functionality of social housing, providing a comfortable living environment while integrating harmoniously with nature. Dive into these designs for inspiration that balances beauty and practicality.
Facade Treatment in Watching Tower Social Housing Designs
Facade treatment is essential in Watching Tower Social Housing designs. It involves the strategic use of materials and colors to create visual interest and identity. The fiber-cement material offers a modern aesthetic while ensuring durability against the elements. This treatment not only enhances the overall appearance but also contributes to the building's longevity, making it a smart choice for social housing.
Prompt: Rustic watching tower, social housing complex, earthy tone facade, wooden accents, natural stone cladding, green roofs, solar panels, wind turbines, water conservation systems, eco-friendly materials, innovative cooling technologies, shaded outdoor spaces, misting systems, Arabic-inspired patterns, vibrant colorful textiles, intricate geometric motifs, modern minimalist design, angular lines, reflective glass surfaces, sleek metal railings, panoramic views, realistic textures, ambient occlusion, shallow depth of field, 3/4 composition.
Prompt: Rustic watching tower, social housing complex, earthy tone facade, wooden accents, natural stone cladding, green roofs, solar panels, wind turbines, water conservation systems, eco-friendly materials, innovative cooling technologies, shaded outdoor spaces, misting systems, Arabic-inspired patterns, vibrant colorful textiles, intricate geometric motifs, modern minimalist design, angular lines, reflective glass surfaces, sleek metal railings, panoramic views, realistic textures, ambient occlusion, shallow depth of field, 3/4 composition.
Prompt: Rustic watching tower, social housing complex, earthy tone facade, wooden accents, natural stone cladding, green roofs, solar panels, wind turbines, water conservation systems, eco-friendly materials, innovative cooling technologies, shaded outdoor spaces, misting systems, Arabic-inspired patterns, vibrant colorful textiles, intricate geometric motifs, modern minimalist design, angular lines, reflective glass surfaces, sleek metal railings, panoramic views, realistic textures, ambient occlusion, shallow depth of field, 3/4 composition.
Prompt: Rustic watching tower, social housing complex, earthy tone facade, wooden accents, natural stone cladding, green roofs, solar panels, wind turbines, water conservation systems, eco-friendly materials, innovative cooling technologies, shaded outdoor spaces, misting systems, Arabic-inspired patterns, vibrant colorful textiles, intricate geometric motifs, modern minimalist design, angular lines, reflective glass surfaces, sleek metal railings, panoramic views, realistic textures, ambient occlusion, shallow depth of field, 3/4 composition.
Prompt: Rustic watching tower, social housing complex, earthy tone facade, wooden accents, natural stone cladding, green roofs, solar panels, wind turbines, water conservation systems, eco-friendly materials, innovative cooling technologies, shaded outdoor spaces, misting systems, Arabic-inspired patterns, vibrant colorful textiles, intricate geometric motifs, modern minimalist design, angular lines, reflective glass surfaces, sleek metal railings, panoramic views, realistic textures, ambient occlusion, shallow depth of field, 3/4 composition.
Material Durability in Watching Tower Architecture
Material durability is a crucial consideration in the design of Watching Tower social housing. The use of fiber-cement materials ensures that buildings can withstand harsh weather conditions while maintaining their structural integrity. This durability reduces maintenance costs and extends the lifespan of the architecture, making it a sustainable choice for communities looking for long-lasting solutions.
Prompt: Weathered stone walls, rusty metal accents, wooden beam structures, worn brick textures, moss-covered roofs, ivy-clad facades, ancient tree surroundings, misty morning atmosphere, soft warm lighting, shallow depth of field, 3/4 composition, panoramic view, realistic textures, ambient occlusion, medieval-inspired architecture, fortified towers, grandeur scale, mysterious ambiance, eerie silence.
Prompt: Weathered stone walls, rusty metal accents, wooden beam structures, worn brick textures, moss-covered roofs, ivy-clad facades, ancient tree surroundings, misty morning atmosphere, soft warm lighting, shallow depth of field, 3/4 composition, panoramic view, realistic textures, ambient occlusion, medieval-inspired architecture, fortified towers, grandeur scale, mysterious ambiance, eerie silence.
Prompt: Weathered stone walls, rusty metal accents, wooden beam structures, worn brick textures, moss-covered roofs, ivy-clad facades, ancient tree surroundings, misty morning atmosphere, soft warm lighting, shallow depth of field, 3/4 composition, panoramic view, realistic textures, ambient occlusion, medieval-inspired architecture, fortified towers, grandeur scale, mysterious ambiance, eerie silence.
Prompt: Weathered stone walls, rusty metal accents, wooden beam structures, worn brick textures, moss-covered roofs, ivy-clad facades, ancient tree surroundings, misty morning atmosphere, soft warm lighting, shallow depth of field, 3/4 composition, panoramic view, realistic textures, ambient occlusion, medieval-inspired architecture, fortified towers, grandeur scale, mysterious ambiance, eerie silence.
Prompt: Weathered stone walls, rusty metal accents, wooden beam structures, worn brick textures, moss-covered roofs, ivy-clad facades, ancient tree surroundings, misty morning atmosphere, soft warm lighting, shallow depth of field, 3/4 composition, panoramic view, realistic textures, ambient occlusion, medieval-inspired architecture, fortified towers, grandeur scale, mysterious ambiance, eerie silence.
Prompt: Weathered stone walls, rusty metal accents, wooden beam structures, reinforced concrete foundations, durable glass windows, water-resistant roofing materials, earthy color palette, natural textures, rugged landscape surroundings, misty atmospheric conditions, soft warm lighting, shallow depth of field, 3/4 composition, panoramic view, realistic weathering effects, ambient occlusion.
Color Scheme for Modern Social Housing
The color scheme is a defining feature of Watching Tower Social Housing. The bold orange color not only adds vibrancy but also signifies warmth and friendliness, creating an inviting atmosphere for residents. This thoughtful choice of color can enhance the visual connection between the building and its lakefront surroundings, making it a landmark in the community.
Prompt: Vibrant community center, bold color blocking, pastel hues, neutral backgrounds, natural wood accents, industrial metal frames, large windows, sliding glass doors, urban cityscape, modern architecture, geometric patterns, abstract murals, cozy seating areas, lush green roofs, solar panels, eco-friendly materials, minimalist decor, soft warm lighting, shallow depth of field, 3/4 composition, realistic textures, ambient occlusion.
Prompt: Vibrant community center, bold color blocking, pastel hues, neutral backgrounds, natural wood accents, industrial metal frames, large windows, sliding glass doors, urban cityscape, modern architecture, geometric patterns, abstract murals, cozy seating areas, lush green roofs, solar panels, eco-friendly materials, minimalist decor, soft warm lighting, shallow depth of field, 3/4 composition, realistic textures, ambient occlusion.
Prompt: Vibrant community center, bold color blocking, pastel hues, neutral backgrounds, natural wood accents, industrial metal frames, large windows, sliding glass doors, urban cityscape, modern architecture, geometric patterns, abstract murals, cozy seating areas, lush green roofs, solar panels, eco-friendly materials, minimalist decor, soft warm lighting, shallow depth of field, 3/4 composition, realistic textures, ambient occlusion.
Prompt: Vibrant community center, bold color blocking, pastel hues, neutral backgrounds, natural wood accents, industrial metal frames, large windows, sliding glass doors, urban cityscape, modern architecture, geometric patterns, abstract murals, cozy seating areas, lush green roofs, solar panels, eco-friendly materials, minimalist decor, soft warm lighting, shallow depth of field, 3/4 composition, realistic textures, ambient occlusion.
Prompt: Vibrant community center, bold color blocking, pastel hues, neutral backgrounds, natural wood accents, industrial metal frames, large windows, sliding glass doors, urban cityscape, modern architecture, geometric patterns, abstract murals, cozy seating areas, lush green roofs, solar panels, eco-friendly materials, minimalist decor, soft warm lighting, shallow depth of field, 3/4 composition, realistic textures, ambient occlusion.
Prompt: Vibrant community center, bold color blocking, pastel hues, neutral backgrounds, natural wood accents, industrial metal frames, large windows, sliding glass doors, urban cityscape, modern architecture, geometric patterns, abstract murals, cozy seating areas, lush green roofs, solar panels, eco-friendly materials, minimalist decor, soft warm lighting, shallow depth of field, 3/4 composition, realistic textures, ambient occlusion.
Prompt: Vibrant community center, bold color blocking, warm beige walls, rich turquoise accents, deep coral doors, sleek metal railings, minimalist landscaping, lush green roofs, modern angular architecture, large windows, sliding glass doors, cozy outdoor seating areas, soft warm lighting, shallow depth of field, 3/4 composition, realistic textures, ambient occlusion.
Viewing Platforms in Social Housing Design
Viewing platforms are an innovative aspect of Watching Tower social housing design. They provide opportunities for residents to connect with their environment, offering stunning views of the lakefront and surrounding landscape. These platforms encourage social interaction among residents and promote a sense of community, enhancing the living experience.
Prompt: Community-focused social housing, elevated viewing platforms, urban landscape, city skyline, modern architecture, sleek metal railings, wooden decking, green roofs, communal gardens, vibrant street art, eclectic furniture, cozy seating areas, warm lighting, shallow depth of field, 1/1 composition, realistic textures, ambient occlusion.
Prompt: Community-focused social housing, elevated viewing platforms, urban landscape, city skyline, modern architecture, sleek metal railings, wooden decking, green roofs, communal gardens, vibrant street art, eclectic furniture, cozy seating areas, warm lighting, shallow depth of field, 1/1 composition, realistic textures, ambient occlusion.
Prompt: Community-focused social housing, elevated viewing platforms, urban landscape, city skyline, modern architecture, sleek metal railings, wooden decking, green roofs, communal gardens, vibrant street art, eclectic furniture, cozy seating areas, warm lighting, shallow depth of field, 1/1 composition, realistic textures, ambient occlusion.
Prompt: Community-focused social housing, elevated viewing platforms, urban landscape, city skyline, modern architecture, sleek metal railings, wooden decking, green roofs, communal gardens, vibrant street art, eclectic furniture, cozy seating areas, warm lighting, shallow depth of field, 1/1 composition, realistic textures, ambient occlusion.
Landscape Integration in Watching Tower Housing
Landscape integration is vital in the design of Watching Tower social housing. By harmonizing the architecture with the natural surroundings, these buildings create a seamless transition between indoor and outdoor spaces. This integration not only enhances the aesthetic appeal but also fosters a sense of tranquility and connection to nature for the residents.
Prompt: Watchtower housing, modern minimalist architecture, sleek metal fa\u00e7ades, floor-to-ceiling windows, panoramic views, lush green roofs, vertical gardens, natural stone walls, wooden accents, cozy reading nooks, comfortable seating areas, soft warm lighting, shallow depth of field, 3/4 composition, realistic textures, ambient occlusion, serene forest surroundings, tall trees, winding walking paths, rustic wooden bridges, gentle streams, misty morning atmosphere, warm sunny day, vibrant autumn foliage.
Prompt: Watchtower housing, modern minimalist architecture, sleek metal fa\u00e7ades, floor-to-ceiling windows, panoramic views, lush green roofs, vertical gardens, natural stone walls, wooden accents, cozy reading nooks, comfortable seating areas, soft warm lighting, shallow depth of field, 3/4 composition, realistic textures, ambient occlusion, serene forest surroundings, tall trees, winding walking paths, rustic wooden bridges, gentle streams, misty morning atmosphere, warm sunny day, vibrant autumn foliage.
Conclusion
In conclusion, Watching Tower social housing design beautifully combines functionality with aesthetic appeal. The careful selection of materials, colors, and integration with the landscape makes this architectural style not only visually stunning but also practical for community living. It provides a sustainable solution for housing needs, enhancing the quality of life for residents while being mindful of the environment.
Want to quickly try watching-tower design?
Let PromeAI help you quickly implement your designs!
Get Started For Free
Other related design ideas

Watching Tower Social Housing Architecture Design Ideas

Watching Tower Social Housing Architecture Design Ideas

Watching Tower Social Housing Architecture Design Ideas

Watching Tower Social Housing Architecture Design Ideas

Watching Tower Social Housing Architecture Design Ideas

Watching Tower Social Housing Architecture Design Ideas



