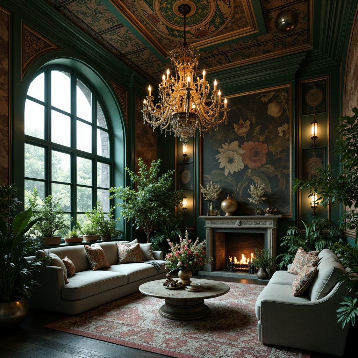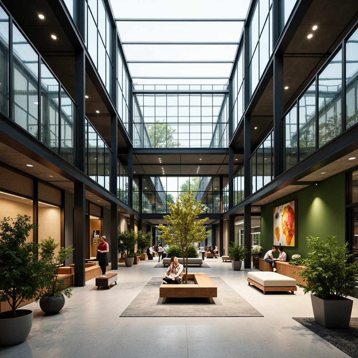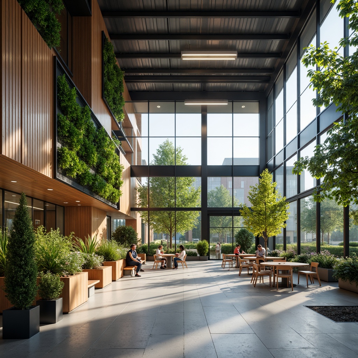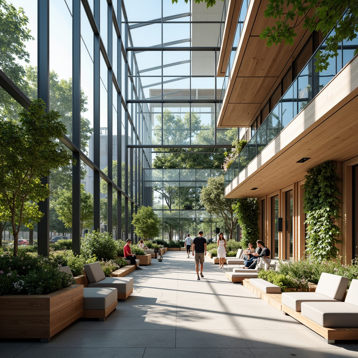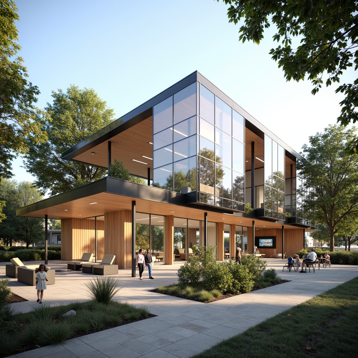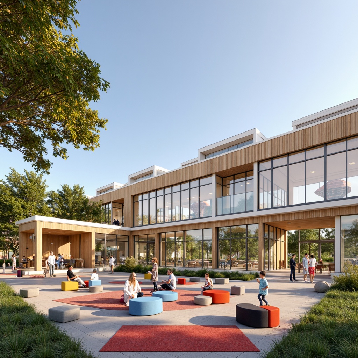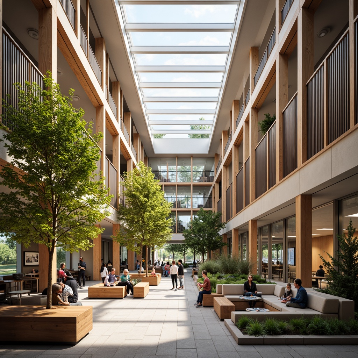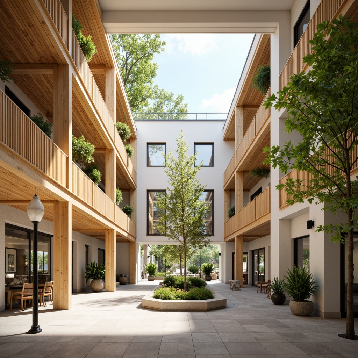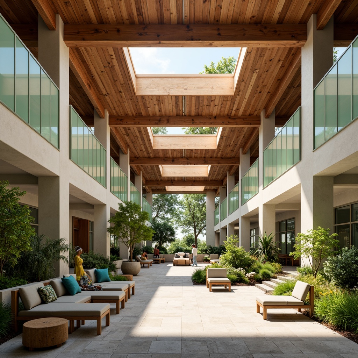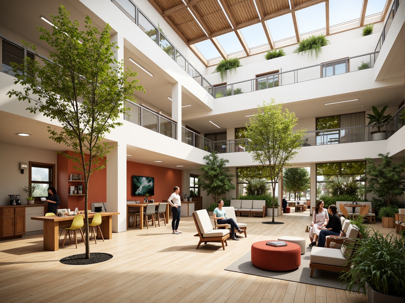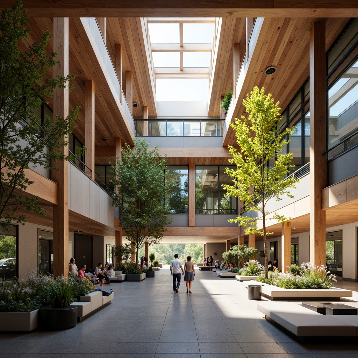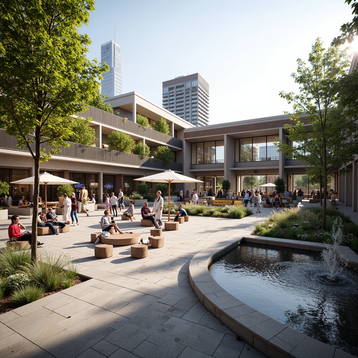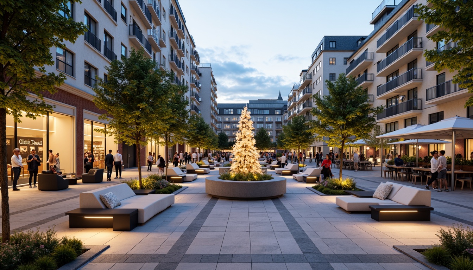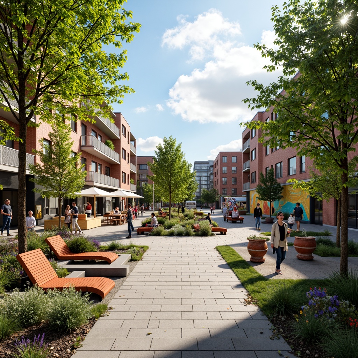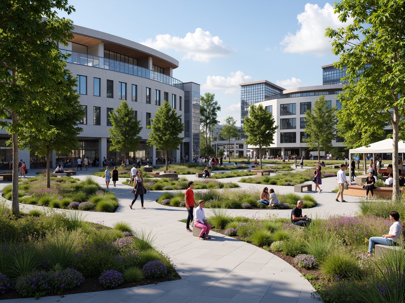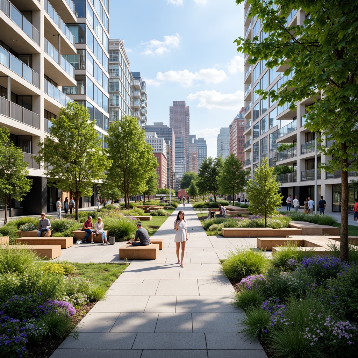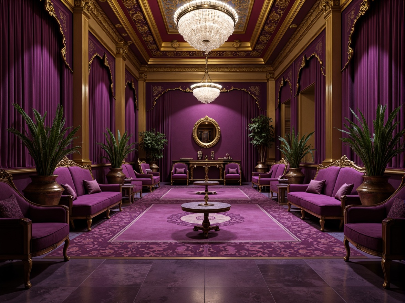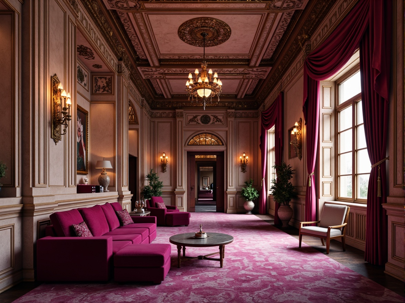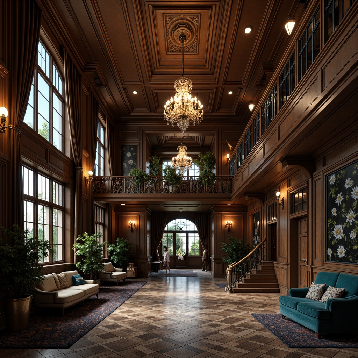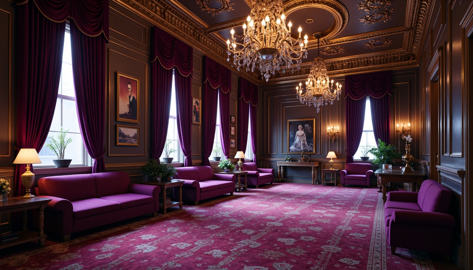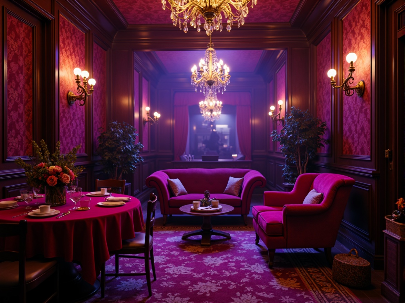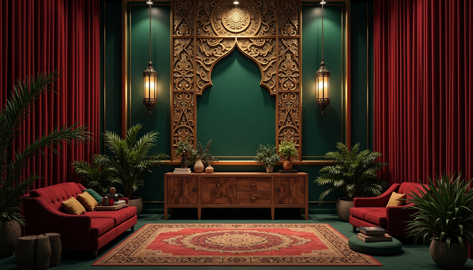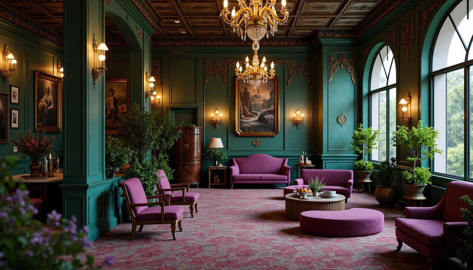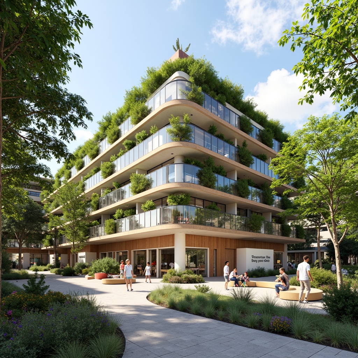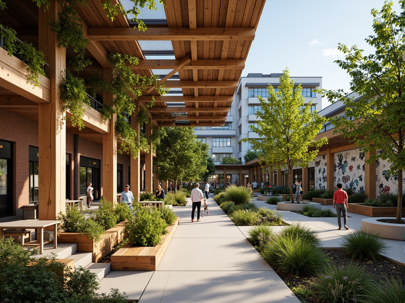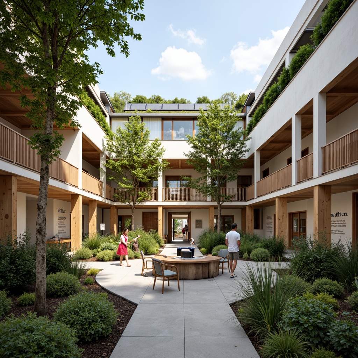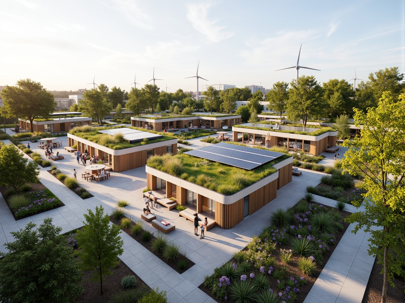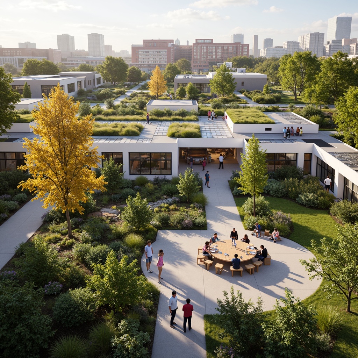友人を招待して、お二人とも無料コインをゲット
Design ideas
/
Architecture
/
Community Center
/
Community Center Minimalism Style Architecture Design Ideas
Community Center Minimalism Style Architecture Design Ideas
The Community Center Minimalism style represents a harmonious blend of simplicity and functionality, focusing on the essential aspects of design while promoting sustainability. This architectural approach emphasizes transparency and an open layout, allowing for ample natural light to flood the spaces. Using materials like polycarbonate and incorporating a heliotrope color palette, these designs create inviting environments that cater to community needs while being aesthetically pleasing. Explore these innovative ideas to find inspiration for your next project.
Transparency in Community Center Minimalism Style Design
Transparency plays a vital role in Community Center Minimalism style design, creating a sense of openness and connection with the surrounding environment. By utilizing materials such as glass and polycarbonate, architects can achieve a seamless flow between indoor and outdoor spaces. This design approach not only enhances the aesthetic appeal but also fosters a welcoming atmosphere for community engagement. The use of transparency allows for unobstructed views, inviting natural light into the building, which contributes to a vibrant and energetic ambiance.
Prompt: Minimalist community center, transparent glass fa\u00e7ade, open atrium, natural light, sleek metal frames, polished concrete floors, industrial chic atmosphere, modern furniture, green walls, living plants, warm wooden accents, minimalist decorations, simple color palette, abundant natural light, shallow depth of field, 1/1 composition, softbox lighting, realistic textures, ambient occlusion.
Prompt: Minimalist community center, transparent glass facade, natural light pouring in, sleek metal frames, polished concrete floors, industrial chic decor, modern simplicity, open-plan interior, flexible seating areas, vibrant green walls, living plants, wooden accents, subtle textures, warm ambiance, softbox lighting, shallow depth of field, 1/1 composition, realistic reflections, ambient occlusion.
Prompt: Minimalist community center, transparent glass fa\u00e7ade, sleek metal frames, open floor plan, natural light pouring in, polished concrete floors, simple wooden accents, minimalist decorations, plenty of greenery, vertical gardens, modern furniture, clean lines, monochromatic color scheme, abundant daylight, soft diffused lighting, shallow depth of field, 1/1 composition, realistic textures, ambient occlusion.
Prompt: Transparent community center, minimalist architecture, sleek glass facades, clean lines, open spaces, natural light, wooden accents, green roofs, eco-friendly materials, sustainable energy solutions, solar panels, water conservation systems, shaded outdoor areas, misting systems, modern furniture, simple decorative elements, calm atmosphere, soft warm lighting, shallow depth of field, 3/4 composition, panoramic view, realistic textures, ambient occlusion.
Prompt: Simple community center, minimalist architecture, clean lines, transparent glass fa\u00e7ade, open floor plan, natural light, airy atmosphere, wooden accents, eco-friendly materials, sustainable design, green roofs, solar panels, wind turbines, water conservation systems, modern amenities, flexible seating, collaborative workspaces, vibrant colorful textiles, geometric patterns, shallow depth of field, 1/1 composition, soft warm lighting, realistic textures.
Natural Light: The Heart of Community Center Spaces
Natural light is a fundamental element in the design of Community Centers, particularly within the Minimalism style. Large windows, skylights, and open configurations maximize daylight penetration, reducing the need for artificial lighting and promoting energy efficiency. This abundance of natural light enhances the overall mood and well-being of the occupants, making the space feel more inviting and alive. Incorporating natural light not only elevates the aesthetic quality of the design but also supports sustainable practices by minimizing energy consumption.
Prompt: Vibrant community center, spacious atrium, abundant natural light, clerestory windows, skylights, wooden accents, cozy seating areas, communal tables, warm color schemes, lively atmosphere, bustling activity spaces, flexible event layouts, dynamic lighting systems, soft shadows, 3/4 composition, shallow depth of field, realistic textures, ambient occlusion.
Prompt: Vibrant community center, open atrium, natural light pouring in, wooden accents, warm beige tones, comfortable seating areas, lush greenery, hanging plants, floor-to-ceiling windows, minimalist decor, neutral color palette, airy atmosphere, soft shadows, subtle textures, 1/1 composition, shallow depth of field, realistic renderings, ambient occlusion.
Prompt: Vibrant community center, open atrium, natural light pouring in, wooden beams, exposed ductwork, minimal ornamentation, earthy tones, comfortable seating areas, green walls, living plants, floor-to-ceiling windows, clerestory windows, skylights, warm atmosphere, soft shadows, diffused lighting, 1/1 composition, realistic textures, ambient occlusion.
Prompt: Vibrant community center, open atrium, abundant natural light, clerestory windows, skylights, wooden floors, minimalist decor, comfortable seating areas, cozy reading nooks, collaborative workspaces, flexible furniture layouts, warm color schemes, earthy tones, lush greenery, living walls, communal kitchenettes, social gathering spaces, circular tables, informal meeting areas, soft diffused lighting, gentle shadows, 1/1 composition, realist textures, subtle ambient occlusion.
Prompt: Vibrant community center, open atrium, natural light pouring in, wooden beams, exposed ductwork, modern minimalist design, sleek metal accents, earthy tones, comfortable seating areas, lush greenery, living walls, communal gathering spaces, flexible event layouts, warm inviting ambiance, soft diffused lighting, 1/1 composition, shallow depth of field, realistic textures.
Open Spaces: Fostering Community Interaction
Open spaces are central to the ethos of Community Center Minimalism style design, promoting interaction and collaboration among community members. These designs often feature large, flexible areas that can accommodate various activities, from workshops to social gatherings. The absence of unnecessary partitions creates an inclusive environment where individuals feel free to engage with one another. By prioritizing open spaces, architects can cultivate a strong sense of community and belonging, essential for any successful community center.
Prompt: Vibrant public plaza, lively street performers, bustling cafes, shaded seating areas, interactive art installations, dynamic water features, pedestrian-friendly walkways, modern urban architecture, green roofs, eco-friendly materials, natural stone pavements, warm sunny day, soft ambient lighting, shallow depth of field, 3/4 composition, panoramic view, realistic textures, ambient occlusion.
Prompt: Vibrant town square, bustling streets, pedestrian-friendly walkways, public art installations, street performers, outdoor cafes, shaded seating areas, lively atmosphere, modern urban design, sleek metal benches, greenery-filled planters, natural stone flooring, warm evening lighting, shallow depth of field, 1/1 composition, panoramic view, realistic textures, ambient occlusion.
Prompt: Vibrant public plaza, pedestrian-friendly pathways, lush greenery, colorful street art, eclectic urban furniture, community gardens, interactive installations, bustling food trucks, lively street performers, sunny afternoon, warm soft lighting, shallow depth of field, 1/1 composition, panoramic view, realistic textures, ambient occlusion.
Prompt: Vibrant public plaza, lush greenery, meandering walkways, interactive art installations, community benches, urban furniture, dynamic streetlights, bustling city atmosphere, modern architecture, sleek glass facades, curved steel structures, open-air amphitheaters, flexible event spaces, pedestrian-friendly streets, bike lanes, sustainable landscaping, eco-friendly materials, natural ventilation systems, ambient occlusion, shallow depth of field, 3/4 composition, panoramic view.
Prompt: Vibrant public plaza, lush greenery, pedestrian walkways, street furniture, community gardens, interactive art installations, amphitheater seating, dynamic water features, modern urban architecture, glass skyscrapers, bustling city life, warm sunny day, soft natural lighting, shallow depth of field, 3/4 composition, panoramic view, realistic textures, ambient occlusion.
Color Palette: The Role of Heliotrope in Design
The color palette used in Community Center Minimalism style design, particularly the inclusion of heliotrope, adds a unique character to the architecture. This vibrant hue brings a playful yet sophisticated touch, enhancing the visual appeal and creating a stimulating environment. When combined with neutral tones, heliotrope can evoke feelings of warmth and creativity, making the space more inviting. Thoughtful color choices contribute significantly to the overall atmosphere, encouraging community members to feel a sense of pride and ownership in their space.
Prompt: Rich heliotrope accents, deep emerald greens, soft blush pinks, creamy whites, luxurious golds, subtle bronze undertones, ornate Victorian-era patterns, intricate filigree details, opulent velvety textures, dramatic chiaroscuro lighting, mysterious nocturnal ambiance, lavish decorative elements, whimsical Art Nouveau influences.
Prompt: Rich heliotrope stones, luxurious velvet fabrics, deep plum hues, ornate gold accents, mystical purple shades, intricate Victorian patterns, lavish crystal chandeliers, opulent marble floors, dramatic high ceilings, warm golden lighting, subtle gradient effects, 3/4 composition, shallow depth of field, realistic textures, ambient occlusion.
Prompt: Rich heliotrope gemstone, deep purple undertones, warm earthy reds, vibrant magenta accents, soft peach pastels, creamy whites, luxurious golden metallics, subtle bronze textures, ornate decorative patterns, Baroque-inspired architecture, opulent interior design, lavish furnishings, velvet drapes, intricate molding details, dramatic lighting effects, mysterious ambiance, shallow depth of field, 3/4 composition, realistic renderings.
Prompt: Rich heliotrope stones, luxurious gemstone accents, ornate Victorian-era inspired architecture, grandiose entrance halls, sweeping staircases, opulent chandeliers, lavish furnishings, velvety soft drapes, mysterious dark wood paneling, intricate floral patterns, warm golden lighting, shallow depth of field, 1/2 composition, realistic textures, ambient occlusion.
Prompt: Rich heliotrope stones, luxurious velvet drapes, ornate gold accents, mystical purple hues, lavish jewel-toned decor, opulent crystal chandeliers, intricate patterned rugs, majestic crown molding, regal red carpeting, warm golden lighting, shallow depth of field, 3/4 composition, realistic textures, ambient occlusion.
Prompt: Vibrant heliotrope accents, rich burgundy tones, deep plum hues, luxurious jewel-toned furniture, opulent velvet textiles, ornate golden fixtures, lavish crystal chandeliers, dramatic dark wood paneling, mysterious purple twilight, soft warm spotlighting, cinematic shallow depth of field, 1/2 composition, romantic atmosphere, nostalgic vintage charm.
Prompt: Rich heliotrope gemstone, luxurious velvet drapes, ornate golden frames, lavish crimson accents, mysterious dark wood cabinetry, opulent emerald greenery, exotic Moroccan patterns, intricate Islamic geometry, dramatic spotlights, warm atmospheric glow, high-contrast cinematic lighting, 1/2 composition, close-up shot, realistic renderings, detailed textures.
Prompt: Rich heliotrope stones, deep green undertones, vibrant purple accents, luxurious gold details, ornate Victorian-era inspired architecture, intricate filigree patterns, opulent jewel-toned colors, lavish decorative elements, grandiose chandeliers, velvety soft furnishings, warm golden lighting, shallow depth of field, 2/3 composition, realistic textures, ambient occlusion.
Sustainability in Community Center Architecture
Sustainability is a guiding principle in Community Center Minimalism style architecture, influencing material selection, energy efficiency, and overall design. By incorporating eco-friendly materials like polycarbonate and focusing on energy-efficient systems, architects can create buildings that meet the needs of the community while respecting the environment. Sustainable practices not only reduce the ecological footprint of these centers but also promote health and wellness among users, making them vital components of modern community development.
Prompt: Vibrant community center, lush green roof, solar panels, wind turbines, rainwater harvesting system, eco-friendly building materials, natural ventilation systems, abundant daylight, energy-efficient lighting, recycled wood accents, living walls, vertical gardens, educational signage, interactive exhibits, public art installations, flexible multipurpose spaces, movable partitions, collaborative workspaces, comfortable seating areas, warm neutral color scheme, organic shapes, minimalist decor, soft indirect lighting, shallow depth of field, 1/2 composition, realistic textures, ambient occlusion.
Prompt: Eco-friendly community center, green roofs, solar panels, rainwater harvesting systems, natural ventilation, recycled materials, bamboo flooring, energy-efficient lighting, living walls, urban gardens, vibrant street art, diverse cultural patterns, inclusive public spaces, accessible ramps, adaptive reuse, exposed wooden beams, clerestory windows, warm ambient lighting, shallow depth of field, 1/1 composition, realistic textures, soft focus effect.
Prompt: Vibrant community center, green roofs, solar panels, rainwater harvesting systems, recycled materials, natural ventilation, clerestory windows, skylights, open-air courtyards, organic gardens, native plants, educational signage, eco-friendly furniture, reclaimed wood accents, minimalist decor, abundant natural light, soft warm ambiance, shallow depth of field, 1/2 composition, panoramic view, realistic textures, ambient occlusion.
Prompt: Vibrant community center, lush green roofs, solar panels, wind turbines, rainwater harvesting systems, eco-friendly materials, natural stone walls, wooden accents, minimalist design, open floor plans, abundant natural light, soft warm lighting, 3/4 composition, shallow depth of field, panoramic view, realistic textures, ambient occlusion, community gardens, outdoor seating areas, public art installations, educational signage, bike storage facilities, electric vehicle charging stations, energy-efficient systems, water conservation measures, organic waste management, community engagement spaces, multipurpose event rooms, flexible furniture arrangements.
Prompt: Vibrant community center, lush green roofs, solar panels, rainwater harvesting systems, recycled materials, natural ventilation, energy-efficient lighting, modern minimalist design, open public spaces, cultural event areas, educational facilities, community gardens, urban agriculture, eco-friendly furniture, reclaimed wood accents, living walls, greenery-filled courtyards, warm natural lighting, shallow depth of field, 1/1 composition, realistic textures, ambient occlusion.
Conclusion
In summary, Community Center Minimalism style architecture combines transparency, natural light, open spaces, a thoughtful color palette, and sustainability to create functional and inviting environments. These design principles not only enhance the aesthetic appeal of the centers but also foster community interaction and well-being. By embracing these concepts, architects can contribute to the development of vibrant spaces that serve as hubs for community engagement and support sustainable living.
Want to quickly try community-center design?
Let PromeAI help you quickly implement your designs!
Get Started For Free
Other related design ideas

Community Center Minimalism Style Architecture Design Ideas

Community Center Minimalism Style Architecture Design Ideas

Community Center Minimalism Style Architecture Design Ideas

Community Center Minimalism Style Architecture Design Ideas

Community Center Minimalism Style Architecture Design Ideas

Community Center Minimalism Style Architecture Design Ideas


