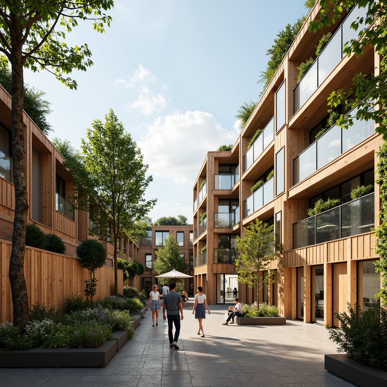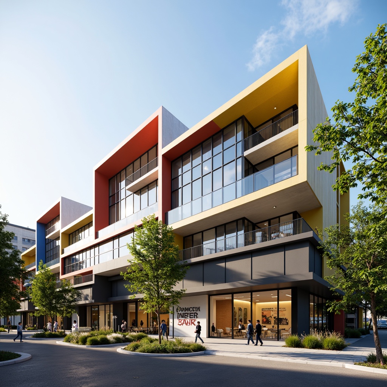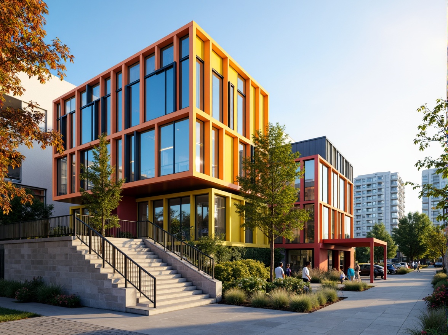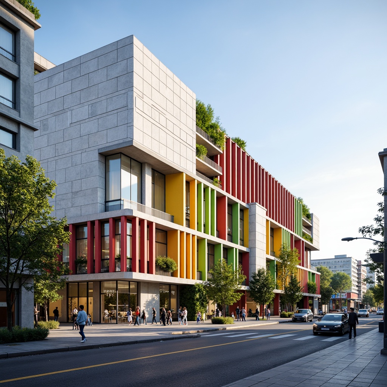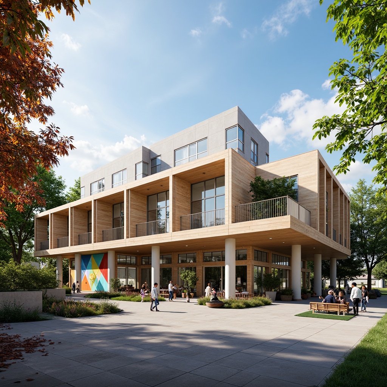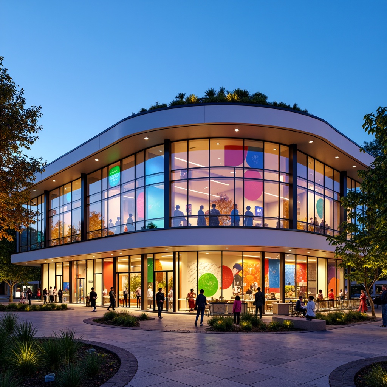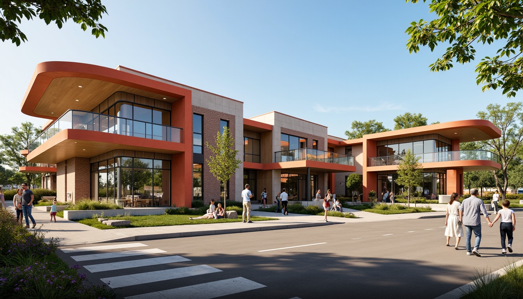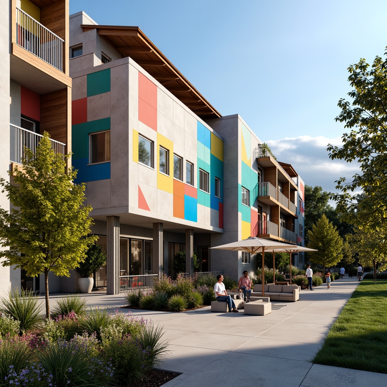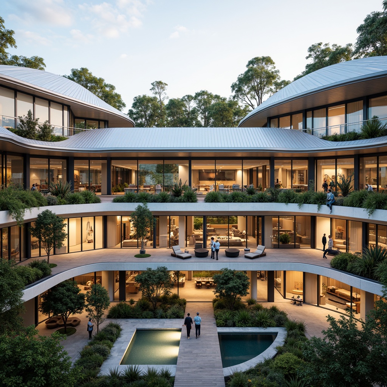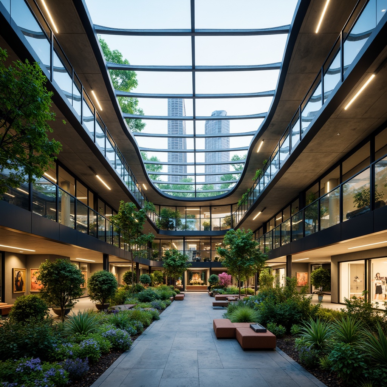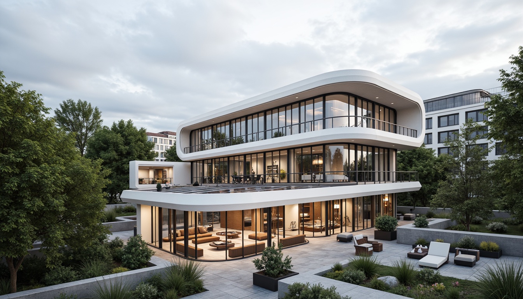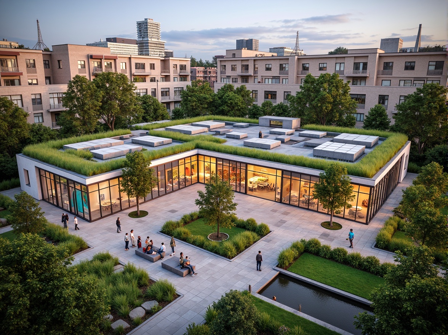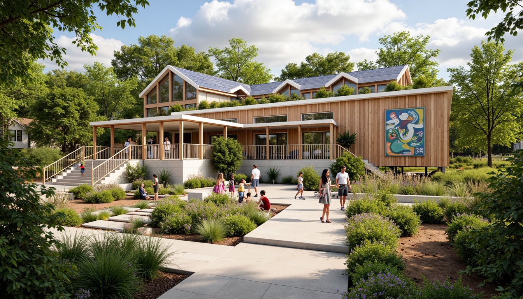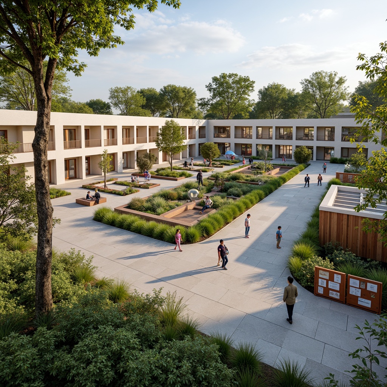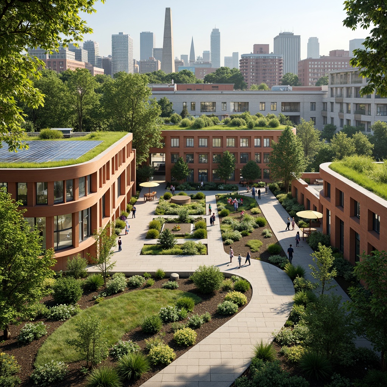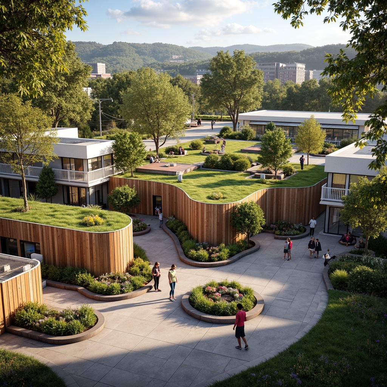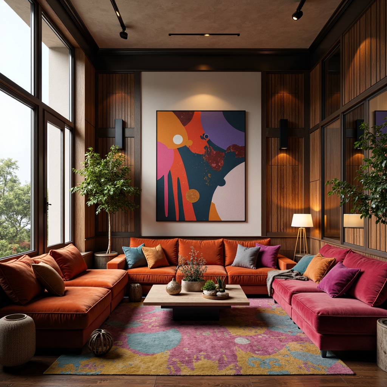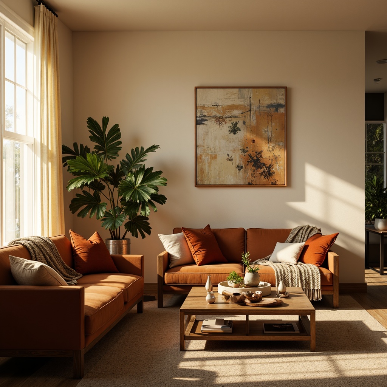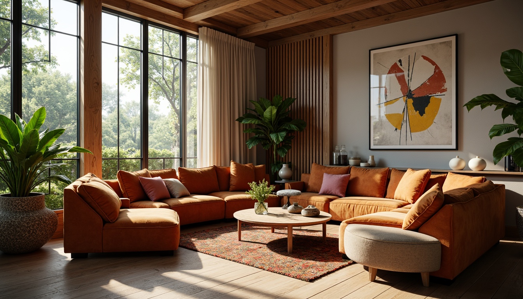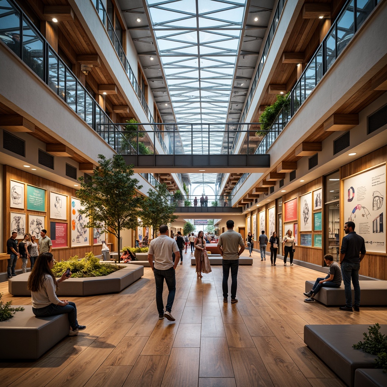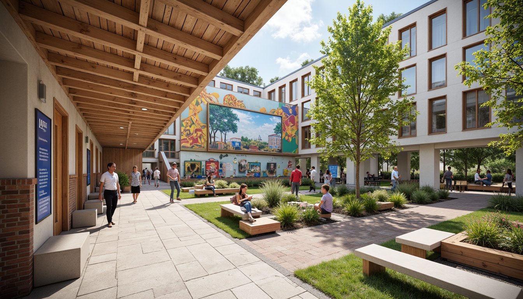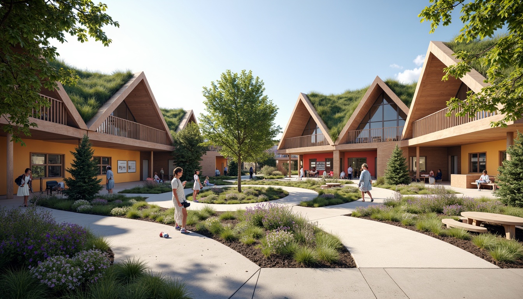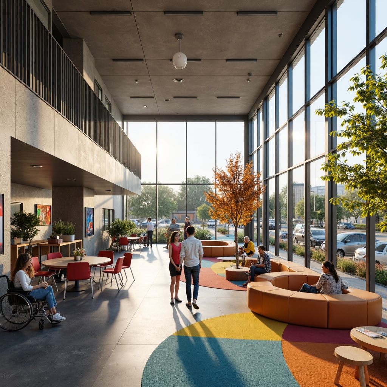友人を招待して、お二人とも無料コインをゲット
Design ideas
/
Architecture
/
Community Center
/
Community Center Experimental Architecture Design Ideas
Community Center Experimental Architecture Design Ideas
In the realm of modern architecture, the Community Center Experimental Architecture style stands out as a remarkable approach to design, particularly when incorporating innovative materials such as corrugated metal and vibrant colors like teal. This style not only enhances aesthetic appeal but also fosters a sense of community and engagement, making it an ideal choice for public buildings. With a focus on sustainability and the effective use of space, these designs provide inspiration for architects seeking to create functional yet visually striking community hubs.
Exploring Facade Design in Community Centers
The facade design of a community center plays a crucial role in establishing its identity and inviting engagement from the public. In experimental architecture, facades often utilize innovative materials such as corrugated metal, which not only provides durability but also introduces an intriguing texture. The teal color adds vibrancy, creating a welcoming atmosphere. This combination encourages community interaction and reflects the dynamic spirit of the neighborhood.
Prompt: Vibrant community center, modern facade design, angular lines, bold colors, large windows, transparent glass walls, sliding doors, natural stone cladding, wooden accents, green roofs, solar panels, urban landscape, bustling streets, pedestrian walkways, street lamps, vibrant street art, eclectic neighborhood, diverse cultural influences, inclusive public spaces, accessible ramps, wheelchair-friendly facilities, playful children's play areas, dynamic community activities, soft warm lighting, shallow depth of field, 1/1 composition, realistic textures, ambient occlusion.
Prompt: Vibrant community center facade, dynamic angular lines, bold color blocking, large glass windows, cantilevered roofs, modern minimalist architecture, inviting entrance plaza, decorative metal screens, lush green walls, wooden accents, urban street art, morning sunlight, shallow depth of field, 1/2 composition, realistic textures, ambient occlusion.
Prompt: Vibrant community center facade, bold color schemes, geometric patterns, large glass windows, modern minimalist architecture, sleek metal accents, cantilevered rooflines, natural stone cladding, inviting entranceways, accessible ramps, wheelchair-friendly design, inclusive outdoor spaces, green roofs, solar panels, eco-friendly materials, urban cityscape backdrop, morning sunlight, soft warm lighting, shallow depth of field, 1/1 composition, realistic textures, ambient occlusion.
Prompt: Vibrant community center, modern facade design, bold color schemes, geometric patterns, angular lines, minimalist aesthetic, large glass windows, natural stone cladding, metal accents, cantilevered roofs, green walls, urban landscape, bustling streets, pedestrian traffic, morning sunlight, soft warm lighting, shallow depth of field, 3/4 composition, panoramic view, realistic textures, ambient occlusion.
Prompt: Vibrant community center, warm inviting entrance, cantilevered rooflines, natural stone cladding, large windows, sliding glass doors, wooden accents, outdoor seating areas, lush greenery, colorful murals, modern architectural style, geometric patterns, urban cityscape, sunny afternoon, soft diffused lighting, shallow depth of field, 1/1 composition, realistic textures, ambient occlusion.
Prompt: Vibrant community center, modern curved lines, bold colorful accents, transparent glass walls, minimalist metal frames, inviting entrance canopies, accessible ramps, sustainable green roofs, natural stone cladding, wood tone accents, playful outdoor spaces, interactive public art installations, dynamic LED lighting displays, warm evening ambiance, shallow depth of field, 1/2 composition, symmetrical architecture, futuristic fa\u00e7ade design, energy-efficient systems, eco-friendly materials, adaptive reuse of industrial elements.
Prompt: Vibrant community center facade, angular modern architecture, bold color scheme, dynamic LED lighting, cantilevered rooflines, minimalist overhangs, floor-to-ceiling glass windows, sliding doors, open-air balconies, urban cityscape, bustling streets, pedestrian-friendly sidewalks, vibrant street art, eclectic neighborhood vibe, warm sunny day, soft natural light, shallow depth of field, 2/3 composition, realistic textures, ambient occlusion.
Prompt: Vibrant community center facade, warm earthy tones, natural stone cladding, large glass windows, wooden accents, modern minimalist design, curved lines, cantilevered roofs, outdoor seating areas, green walls, living roofs, solar panels, rainwater harvesting systems, accessible ramps, wide entrances, clear signage, inclusive public spaces, dynamic lighting effects, shallow depth of field, 1/1 composition, realistic textures, ambient occlusion.
Prompt: Vibrant community center facade, colorful murals, large windows, natural stone walls, wooden accents, modern architecture, sleek lines, angular shapes, cantilevered roofs, overhanging eaves, shaded outdoor spaces, comfortable seating areas, lush greenery, blooming flowers, warm sunny day, soft diffused lighting, 3/4 composition, panoramic view, realistic textures, ambient occlusion.
Innovative Roof Structures for Modern Spaces
Roof structures are essential elements in the design of community centers, offering both functional and aesthetic benefits. Experimental architecture often features unique roof designs that enhance natural lighting and ventilation, while also providing shelter. By integrating eco-friendly materials and techniques, these roofs contribute to the building's overall sustainability, promoting energy efficiency and reducing environmental impact.
Prompt: Sleek modern buildings, innovative roof structures, curved lines, minimalist design, industrial materials, metal beams, glass roofs, natural light influx, open spaces, urban landscapes, city skylines, bustling streets, contemporary architecture, futuristic ambiance, warm ambient lighting, 1/1 composition, shallow depth of field, realistic textures, ambient occlusion.
Prompt: Curved rooflines, angular steel beams, translucent glass panels, sustainable solar roofing, green roofs, lush vegetation, modern minimalist architecture, open-plan living spaces, spacious interior volumes, natural ventilation systems, clerestory windows, diffused soft lighting, 3/4 composition, shallow depth of field, panoramic view, realistic textures, ambient occlusion.
Prompt: Undulating rooflines, cantilevered overhangs, sleek metal cladding, minimalist design, eco-friendly materials, green roofs, living walls, solar panels, wind turbines, rainwater harvesting systems, skylights, clerestory windows, open-plan interiors, airy atriums, natural ventilation systems, modern architecture, sustainable building practices, futuristic aesthetic, vibrant colored accents, geometric patterns, soft warm lighting, shallow depth of field, 3/4 composition, panoramic view, realistic textures, ambient occlusion.
Prompt: Curved rooflines, futuristic architecture, sleek metal frames, translucent glass panels, cantilevered overhangs, minimalist design, open floor plans, modern interior spaces, natural ventilation systems, solar power integration, green roofs, living walls, urban skyscrapers, cityscape views, dramatic nighttime lighting, shallow depth of field, 1/1 composition, realistic reflections, ambient occlusion.
Prompt: Curved futuristic rooflines, cantilevered overhangs, translucent glass panels, green roofs, living walls, urban gardens, modern minimalist architecture, sleek metal frames, industrial-chic aesthetics, exposed ductwork, polished concrete floors, open-plan interiors, natural ventilation systems, skylights, clerestory windows, ambient lighting, soft warm glow, 3/4 composition, shallow depth of field, realistic textures, ambient occlusion.
Prompt: Sleek modern buildings, innovative roof designs, curved metal frameworks, transparent glass roofs, minimalist interior spaces, industrial chic aesthetic, reclaimed wood accents, polished concrete floors, floor-to-ceiling windows, natural ventilation systems, sustainable energy harvesting, solar panels, green roofs, living walls, urban landscapes, cloudy day, soft diffused lighting, shallow depth of field, 1/1 composition, realistic textures, ambient occlusion.
Sustainability in Community Center Design
Sustainability is a cornerstone of modern architectural practices, especially in community centers that aim to serve the public and promote ecological awareness. Implementing sustainable design principles, such as using recycled materials like corrugated metal and focusing on energy efficiency, ensures that these structures minimize their carbon footprint. This commitment to sustainability not only benefits the environment but also sets a positive example for the community, encouraging residents to adopt eco-friendly practices.
Prompt: Vibrant community center, eco-friendly architecture, green roofs, solar panels, wind turbines, rainwater harvesting systems, recycled materials, natural ventilation, abundant daylight, energy-efficient lighting, minimalist interior design, reclaimed wood accents, living walls, urban agriculture, educational exhibits, interactive displays, community art installations, diverse cultural patterns, inclusive public spaces, accessible ramps, wide corridors, soft warm lighting, shallow depth of field, 3/4 composition, realistic textures, ambient occlusion.
Prompt: Eco-friendly community center, green roofs, solar panels, wind turbines, rainwater harvesting systems, natural ventilation, recycled materials, reclaimed wood accents, energy-efficient appliances, organic gardens, urban farming, vertical green walls, living walls, community kitchen, educational workshops, flexible multipurpose spaces, collaborative workspaces, inclusive public art installations, vibrant colorful murals, diverse cultural patterns, abundant natural light, soft warm lighting, shallow depth of field, 3/4 composition, panoramic view, realistic textures, ambient occlusion.
Prompt: Vibrant community center, green roofs, solar panels, rainwater harvesting systems, recycled materials, natural ventilation, large windows, clerestory lighting, open floor plans, flexible spaces, collaborative workspaces, public art installations, educational murals, diverse cultural symbols, inclusive accessibility features, adaptive reuse of existing structures, repurposed industrial elements, organic gardens, urban agriculture, vertical farming, native plant species, calming water features, soothing natural sounds, warm ambient lighting, 1/1 composition, realistic textures, subtle color grading.
Prompt: Vibrant community center, lush green roofs, solar panels, rainwater harvesting systems, eco-friendly materials, natural ventilation, abundant daylight, warm wooden accents, colorful murals, educational signage, flexible multipurpose spaces, accessible ramps, inclusive playgrounds, community gardens, urban agriculture, local art installations, cultural diversity, bustling activity hubs, soft warm lighting, shallow depth of field, 1/1 composition, realistic textures, ambient occlusion.
Prompt: Vibrant community center, green roofs, solar panels, rainwater harvesting system, natural ventilation, recycled materials, eco-friendly furniture, living walls, urban agriculture, educational signs, interactive exhibits, collaborative workspaces, open floor plans, abundant natural light, clerestory windows, minimalist design, energy-efficient systems, water conservation features, drought-resistant landscaping, native plant species, vibrant public art installations, inclusive accessibility features, acoustic ceiling panels, soft warm lighting, shallow depth of field, 3/4 composition.
Prompt: Eco-friendly community center, green roofs, solar panels, rainwater harvesting systems, natural ventilation, large windows, minimal carbon footprint, recycled materials, energy-efficient lighting, bamboo flooring, living walls, urban agriculture, educational signage, vibrant public art, accessible ramps, inclusive playgrounds, diverse community programs, warm wooden accents, soft natural lighting, shallow depth of field, 3/4 composition, panoramic view, realistic textures, ambient occlusion.
Prompt: Eco-friendly community center, lush green roofs, solar panels, rainwater harvesting system, natural ventilation, reclaimed wood accents, exposed wooden beams, earthy color palette, organic shapes, curvaceous lines, abundant natural light, clerestory windows, open floor plan, flexible multipurpose spaces, communal kitchen, educational workshops, local art exhibitions, community gardens, urban agriculture, vibrant street art, bustling public plaza, warm ambient lighting, shallow depth of field, 2/3 composition, realistic textures, ambient occlusion.
Prompt: Eco-friendly community center, green roofs, solar panels, rainwater harvesting systems, natural ventilation, large windows, wooden accents, open spaces, flexible layouts, collaborative workspaces, educational zones, interactive exhibits, public art installations, accessible ramps, wheelchair-friendly facilities, inclusive design, cultural diversity, vibrant colors, patterned textiles, organic shapes, soft warm lighting, shallow depth of field, 3/4 composition, panoramic view, realistic textures, ambient occlusion.
Creating Engaging Interior Spaces
Interior spaces within community centers must be designed to foster connection and interaction among visitors. Experimental architecture embraces open layouts that encourage flexibility and adaptability. By utilizing color schemes that include teal accents, the interiors can evoke a sense of warmth and creativity. Thoughtful design elements such as communal areas, versatile rooms, and inviting decor enhance user experience, making these spaces ideal for various activities and events.
Prompt: Cozy living room, plush velvet sofa, warm wood accents, soft golden lighting, modern minimalist decor, abstract art pieces, sleek coffee table, comfy throw pillows, lush green plants, floor-to-ceiling windows, urban city views, industrial chic concrete walls, reclaimed wood floors, eclectic vintage accessories, natural stone fireplace, inviting conversation pit, 1/1 composition, warm atmospheric glow, shallow depth of field, realistic textures.
Prompt: Vibrant living room, plush sofas, velvet pillows, modern minimalist coffee table, abstract artwork, floor-to-ceiling windows, natural light, soft warm glow, 1/1 composition, intimate atmosphere, cozy throw blankets, wooden flooring, eclectic decorative accents, bold color scheme, statement lighting fixtures, luxurious textiles, ornate mirrors, sophisticated furniture pieces, elegant curtains, serene ambiance.
Prompt: Cozy living room, warm beige walls, plush velvet sofas, rustic wooden coffee tables, soft golden lighting, creamy white curtains, abstract artwork, modern minimalist decor, sleek metal accents, ambient shadows, shallow depth of field, 1/2 composition, inviting atmosphere, intimate gathering spaces, natural materials, earthy color palette, eclectic vintage furniture, lush greenery, botanical prints, warm neutral tones.
Prompt: Cozy living room, warm wooden floors, plush velvet sofas, abstract artwork, floor-to-ceiling windows, natural light pouring in, soft warm lighting, comfortable seating areas, ornate coffee tables, vibrant greenery, potted plants, modern minimalist decor, sleek metal accents, rustic wood textures, ambient occlusion, realistic reflections, shallow depth of field, 3/4 composition.
Enhancing Community Engagement Through Design
Community engagement is a vital aspect of any public building, and its design can greatly influence participation levels. By utilizing experimental architecture methods, community centers can create inviting environments that encourage collaboration and social interaction. Features such as outdoor gathering spaces, interactive installations, and community art projects foster a sense of belonging and ownership among residents, ultimately strengthening community bonds.
Prompt: Vibrant community center, inclusive public spaces, diverse cultural activities, interactive art installations, accessible pedestrian walkways, sustainable green roofs, modern architectural design, large windows, natural light, open floor plans, collaborative workspaces, flexible seating arrangements, acoustic panels, state-of-the-art audiovisual equipment, immersive virtual reality experiences, dynamic LED lighting, warm color schemes, inviting atmosphere, shallow depth of field, 1/1 composition, realistic textures, ambient occlusion.
Prompt: Vibrant community center, inclusive public space, diverse cultural activities, eclectic artwork displays, interactive exhibits, natural light-filled atrium, wooden flooring, exposed ceiling beams, flexible modular seating, collaborative workspaces, virtual reality experiences, immersive storytelling, dynamic LED lighting, 3/4 composition, shallow depth of field, warm color palette, inviting textures, ambient occlusion.
Prompt: Vibrant community center, inclusive public spaces, accessible ramps, diverse cultural symbols, interactive art installations, collaborative murals, natural wood accents, warm color schemes, abundant greenery, flexible seating areas, adaptive reuse of historic buildings, modern amenities, Wi-Fi enabled zones, digital display screens, comfortable lounge settings, quiet reading nooks, ample natural light, soft diffused lighting, shallow depth of field, 1/1 composition, realistic textures, ambient occlusion.
Prompt: Vibrant community center, modern architecture, angular lines, green roofs, eco-friendly materials, natural light, open spaces, flexible seating areas, interactive public art installations, collaborative workspaces, educational signage, inclusive playgrounds, accessible walkways, diverse cultural patterns, warm color schemes, soft lighting, shallow depth of field, 3/4 composition, panoramic view, realistic textures, ambient occlusion.
Prompt: Vibrant community center, modern architecture, large windows, natural light, open spaces, collaborative furniture, colorful accents, interactive exhibits, educational displays, accessible ramps, wheelchair-friendly facilities, diverse artwork, cultural patterns, inclusive atmosphere, warm lighting, shallow depth of field, 3/4 composition, panoramic view, realistic textures, ambient occlusion.
Prompt: Vibrant community center, modern architecture, glass facades, natural light, open spaces, public art installations, interactive exhibits, collaborative workspaces, diverse cultural patterns, colorful murals, urban furniture, pedestrian-friendly pathways, lush greenery, blooming flowers, sunny day, soft warm lighting, shallow depth of field, 3/4 composition, panoramic view, realistic textures, ambient occlusion.
Prompt: Vibrant public plaza, inclusive gathering spaces, accessible pedestrian paths, community gardens, street art installations, interactive exhibits, educational signage, diverse cultural performances, warm ambient lighting, shallow depth of field, 1/2 composition, realistic textures, ambient occlusion, modern urban architecture, mixed-use development, green roofs, eco-friendly materials, innovative wayfinding systems, inviting seating areas, dynamic water features.
Conclusion
In summary, the Community Center Experimental Architecture style offers a plethora of design opportunities that prioritize sustainability, aesthetic appeal, and community engagement. By incorporating innovative materials and thoughtful design elements, these structures not only serve their practical purposes but also enhance the surrounding environment and foster a sense of community. Whether it's through unique facade designs or engaging interior spaces, this architectural approach provides a blueprint for creating vibrant, sustainable public hubs.
Want to quickly try community-center design?
Let PromeAI help you quickly implement your designs!
Get Started For Free
Other related design ideas

Community Center Experimental Architecture Design Ideas

Community Center Experimental Architecture Design Ideas

Community Center Experimental Architecture Design Ideas

Community Center Experimental Architecture Design Ideas

Community Center Experimental Architecture Design Ideas

Community Center Experimental Architecture Design Ideas


