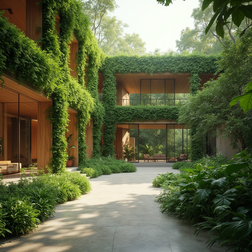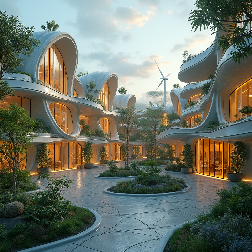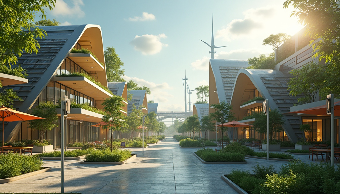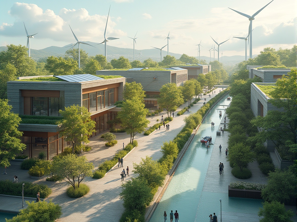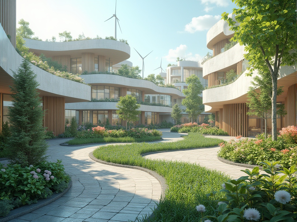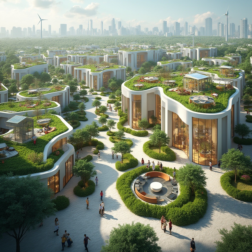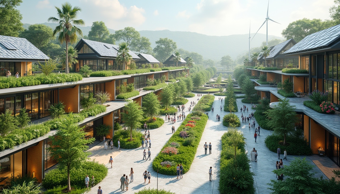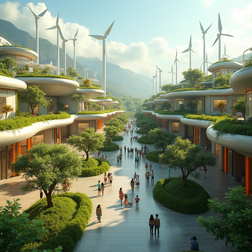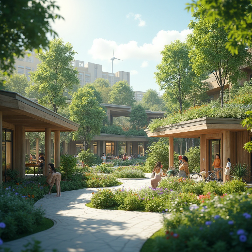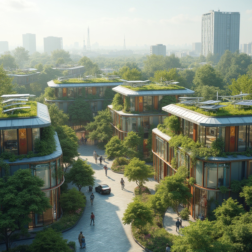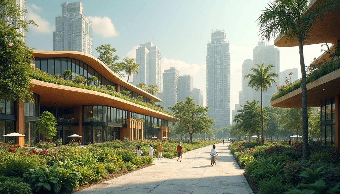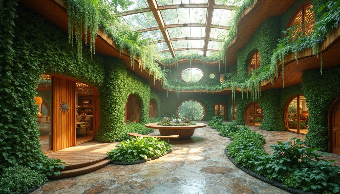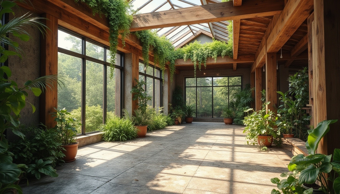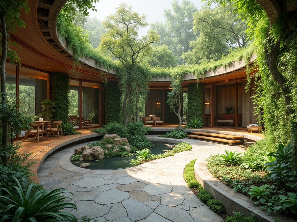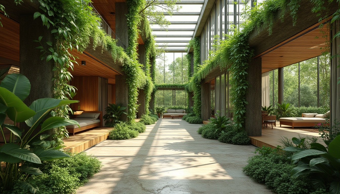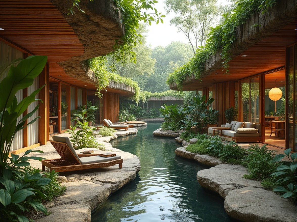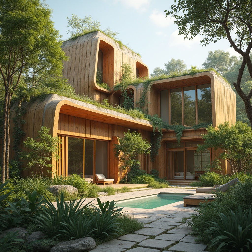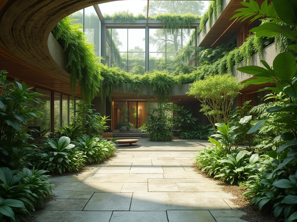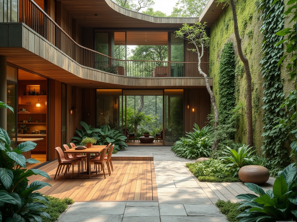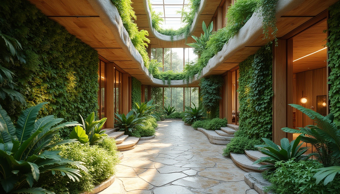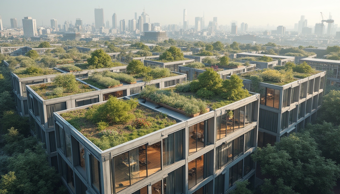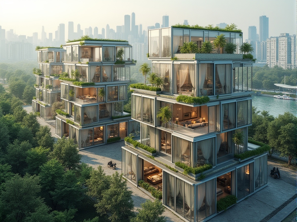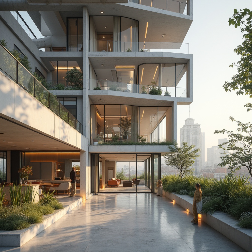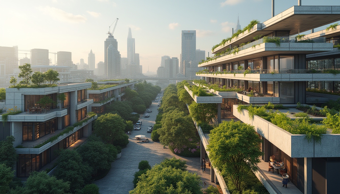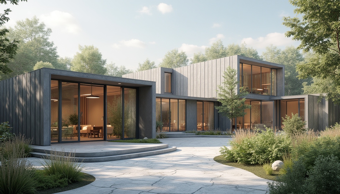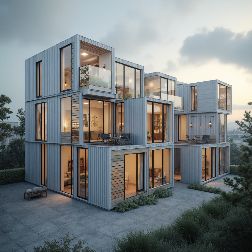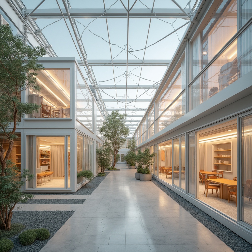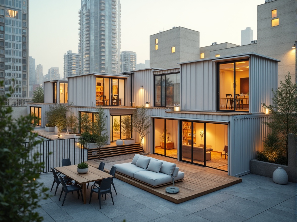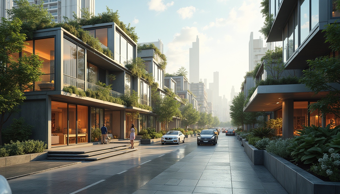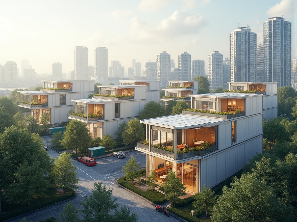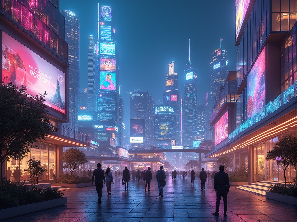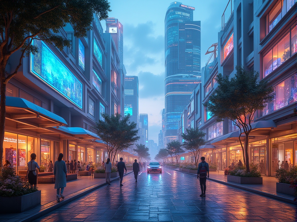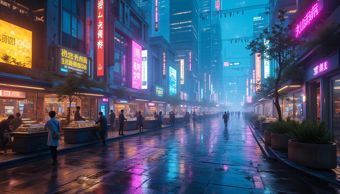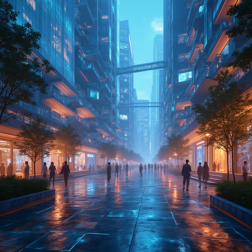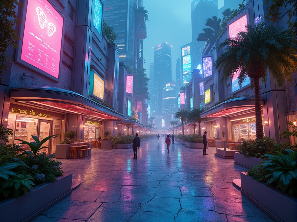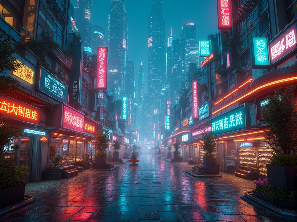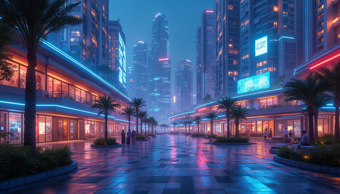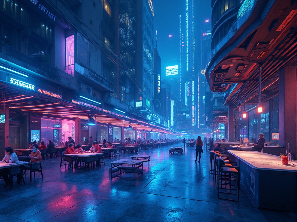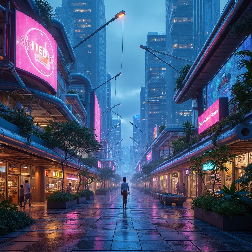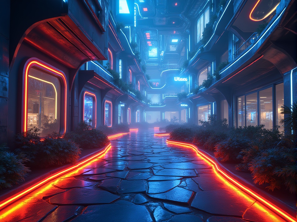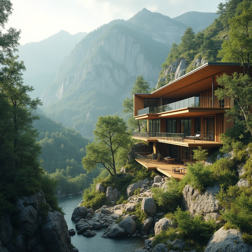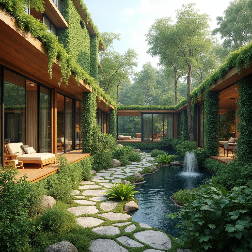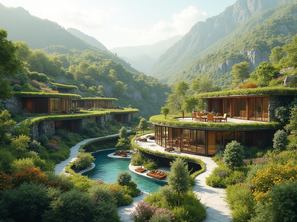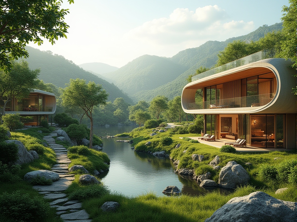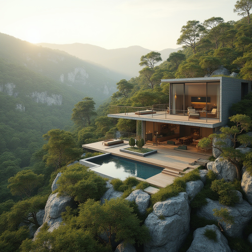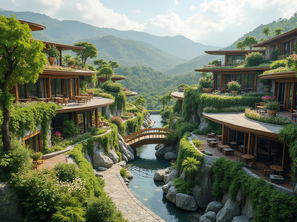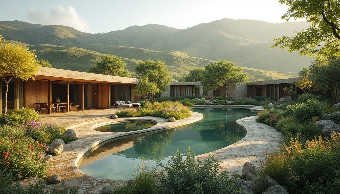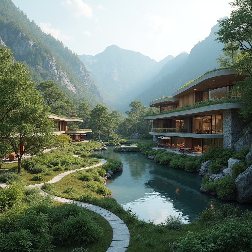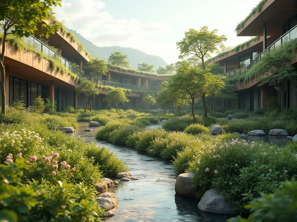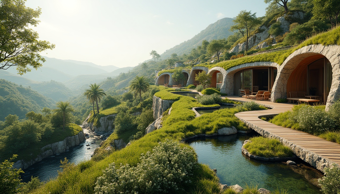友人を招待して、お二人とも無料コインをゲット
Design ideas
/
Architecture
/
Community
/
Community Futurism Style Building Architecture Design Ideas
Community Futurism Style Building Architecture Design Ideas
The Community Futurism style represents a forward-thinking approach to architecture, emphasizing sustainability, innovative materials, and vibrant colors. This design philosophy integrates plastic materials and blue hues to create structures that harmonize with their surroundings, particularly in valley landscapes. By exploring these 50 design ideas, you can discover how to incorporate these elements into your own projects, fostering a connection between nature and modern living.
Sustainability in Community Futurism Architecture
Sustainability is at the heart of Community Futurism architecture. This design approach prioritizes eco-friendly materials and energy-efficient systems, ensuring that buildings not only serve their inhabitants but also protect the environment. By utilizing sustainable practices, architects can create structures that minimize waste and reduce carbon footprints, making a positive impact on the planet.
Prompt: Eco-friendly community center, green roofs, solar panels, wind turbines, rainwater harvesting systems, recycled materials, minimal waste design, futuristic architecture, curved lines, angular shapes, neon lights, vibrant colors, interactive public art, communal gardens, urban agriculture, vertical farming, hydroponic systems, community engagement spaces, educational facilities, innovative water management systems, shaded outdoor areas, misting systems, ambient lighting, shallow depth of field, 3/4 composition, panoramic view, realistic textures, ambient occlusion.
Prompt: Eco-friendly community, futuristic architecture, green roofs, solar panels, wind turbines, water conservation systems, recycled materials, sustainable urban planning, vertical gardens, living walls, minimalist design, angular lines, metallic structures, translucent canopies, vibrant colorful textiles, intricate geometric motifs, shaded outdoor spaces, misting systems, pedestrian-friendly streets, electric vehicle charging stations, community recycling centers, public art installations, urban agriculture, rooftop gardens, futuristic streetlights, soft warm lighting, shallow depth of field, 3/4 composition, panoramic view.
Prompt: Eco-friendly community hub, futuristic architecture, green roofs, solar panels, wind turbines, vertical farming, recycling facilities, composting systems, electric vehicle charging stations, shared public transportation, pedestrian-friendly walkways, bike lanes, community gardens, vibrant street art, inclusive public spaces, adaptive reuse of existing structures, modular construction, recycled materials, minimalist design, optimized energy efficiency, natural ventilation systems, abundant natural light, 3/4 composition, shallow depth of field, panoramic view, realistic textures, ambient occlusion.
Prompt: Eco-friendly community hub, futuristic architecture, green roofs, solar panels, wind turbines, vertical gardens, urban farming, recycling facilities, composting systems, electric vehicle charging stations, bike-sharing programs, pedestrian-friendly walkways, natural stone pavers, energy-efficient buildings, minimalist design, angular lines, curved shapes, vibrant colors, innovative materials, 3D-printed components, virtual reality experiences, augmented reality interfaces, panoramic views, shallow depth of field, realistic textures, ambient occlusion.
Prompt: Eco-friendly community center, green roofs, solar panels, wind turbines, rainwater harvesting systems, recycled materials, natural ventilation, abundant daylight, minimal waste generation, futuristic architecture, curved lines, angular shapes, vibrant colors, community gardens, vertical farming, public art installations, educational workshops, collaborative spaces, innovative transportation hubs, electric vehicle charging stations, pedestrian-friendly streets, shaded outdoor areas, ambient lighting, 3/4 composition, panoramic view, realistic textures, ambient occlusion.
Prompt: Eco-friendly community center, green roofs, solar panels, wind turbines, water conservation systems, recycling facilities, organic gardens, vertical farming, urban agriculture, futuristic architecture, sleek metal buildings, angular lines, minimalist design, sustainable materials, vibrant colorful textiles, intricate geometric motifs, natural ventilation systems, energy-efficient lighting, shaded outdoor spaces, misting systems, community gathering areas, public art installations, educational signage, interactive exhibits, immersive experiences, panoramic views, realistic textures, ambient occlusion.
Prompt: Eco-friendly community center, green roofs, solar panels, wind turbines, recycled materials, natural ventilation systems, minimal carbon footprint, futuristic architecture, curved lines, angular shapes, vibrant colors, innovative water harvesting systems, grey water reuse, rain gardens, urban farming, vertical gardens, communal living spaces, shared transportation hubs, electric vehicle charging stations, pedestrian-friendly streets, accessible public art installations, inclusive community engagement programs, diverse cultural events, warm inviting lighting, shallow depth of field, 3/4 composition, panoramic view, realistic textures, ambient occlusion.
Prompt: Eco-friendly community center, futuristic architecture, green roofs, solar panels, wind turbines, recycled materials, natural ventilation systems, energy-efficient buildings, communal gardens, vertical farming, hydroponic systems, urban agriculture, vibrant street art, colorful murals, interactive public installations, pedestrian-friendly walkways, electric vehicle charging stations, bike-sharing programs, community composting facilities, educational workshops, sustainable living demonstrations, soft natural lighting, shallow depth of field, 3/4 composition, panoramic view, realistic textures, ambient occlusion.
Prompt: Eco-friendly community hub, green roofs, solar panels, wind turbines, vertical gardens, recycled materials, minimalist design, angular lines, futuristic architecture, transparent glass facades, cantilevered structures, vibrant street art, diverse cultural patterns, inclusive public spaces, accessible walkways, electric vehicle charging stations, bike-sharing systems, community engagement programs, educational workshops, sustainable energy solutions, natural ventilation systems, ambient occlusion, shallow depth of field, 3/4 composition, panoramic view.
Prompt: Eco-friendly community, futuristic architecture, green roofs, solar panels, wind turbines, water conservation systems, recycled materials, energy-efficient buildings, vertical gardens, living walls, urban agriculture, electric vehicle charging stations, pedestrian-friendly streets, cycling infrastructure, public art installations, vibrant street art, diverse cultural exhibits, inclusive public spaces, adaptive reuse of historic buildings, minimal waste generation, maximized natural light, soft warm lighting, shallow depth of field, 3/4 composition, panoramic view, realistic textures, ambient occlusion.
Biophilic Design Principles in Modern Architecture
Biophilic design principles are essential in Community Futurism architecture, as they promote a strong connection between people and nature. By incorporating natural elements such as greenery, water features, and natural light, these designs enhance the well-being of occupants. This approach not only improves the aesthetic appeal of buildings but also fosters a healthier living environment.
Prompt: Vibrant green walls, living roofs, lush indoor gardens, natural stone floors, reclaimed wood accents, floor-to-ceiling windows, clerestory lighting, airy open spaces, organic shapes, curvaceous lines, earthy color palette, sustainable materials, energy-efficient systems, solar panels, rainwater harvesting, minimal waste design, seamless transitions, blurred boundaries, immersive experiences, 3/4 composition, shallow depth of field, soft warm lighting, realistic textures, ambient occlusion.
Prompt: Organic forms, natural materials, reclaimed wood accents, living walls, green roofs, large windows, maximum natural light, minimal artificial lighting, earthy color palette, textured stone floors, wooden beams, exposed ductwork, industrial chic aesthetic, modern minimalist decor, potted plants, hanging gardens, natural ventilation systems, operable windows, clerestory windows, skylights, indirect sunlight, soft warm ambiance, 1/1 composition, shallow depth of field, realistic textures, ambient occlusion.
Prompt: Vibrant green walls, living roofs, natural ventilation systems, organic shapes, reclaimed wood accents, floor-to-ceiling windows, sliding glass doors, indoor gardens, water features, stone floors, earthy color palette, soft diffused lighting, minimal ornamentation, open floor plans, curved lines, nature-inspired patterns, sustainable materials, energy-efficient systems, maximized daylight, airy atmosphere, calming ambiance, 1/1 composition, soft focus, realistic textures.
Prompt: Lush green walls, natural ventilation, abundant daylight, organic shapes, reclaimed wood accents, living roofs, greenery-filled courtyards, minimal carbon footprint, eco-friendly materials, energy-efficient systems, maximized outdoor views, seamless transitions, blurred boundaries, fluid spaces, curved lines, earthy color palette, soft warm lighting, 3/4 composition, panoramic view, realistic textures, ambient occlusion.
Prompt: Vibrant green walls, lush indoor plants, natural stone floors, reclaimed wood accents, large windows, clerestory lighting, organic shapes, biomimetic structures, living roofs, rainwater harvesting systems, passive solar design, ventilation towers, windcatchers, earthy color palette, natural textiles, woven bamboo furniture, minimalist decor, open floor plans, seamless transitions, blurred boundaries, abundant daylight, soft warm glow, 1/1 composition, atmospheric perspective, realistic materials, ambient occlusion.Please let me know if this meets your requirements!
Prompt: Natural ventilation systems, living walls, green roofs, organic shapes, curved lines, reclaimed wood accents, exposed natural materials, earthy color palette, abundance of natural light, floor-to-ceiling windows, sliding glass doors, seamless indoor-outdoor transitions, lush vegetation, tropical plants, water features, small ponds, stone or wooden decks, cozy reading nooks, nature-inspired artwork, warm and inviting atmosphere, soft diffused lighting, shallow depth of field, 3/4 composition, panoramic view, realistic textures, ambient occlusion.
Prompt: Organic buildings, natural materials, reclaimed wood, living walls, green roofs, abundant daylight, open spaces, minimal ornamentation, earthy color palette, curved lines, fluid shapes, seamless transitions, natural ventilation systems, rainwater harvesting, grey water reuse, bio-based insulation, non-toxic paints, low-carbon footprint, passive solar design, clerestory windows, skylights, vertical gardens, lush vegetation, misting systems, shaded outdoor spaces, warm atmospheric lighting, 1/1 composition, soft focus, natural textures, ambient occlusion.
Prompt: Vibrant green walls, lush indoor plants, natural stone flooring, reclaimed wood accents, organic shapes, curvaceous lines, earthy color palette, abundant natural light, clerestory windows, skylights, living roofs, vertical gardens, eco-friendly materials, sustainable building practices, minimal ornamentation, seamless transitions, blurred boundaries, visual connections to outdoors, panoramic views, 1/1 composition, soft warm lighting, realistic textures, ambient occlusion.
Prompt: Natural materials, reclaimed wood accents, living green walls, organic shapes, curvilinear lines, earthy color palette, abundant natural light, clerestory windows, skylights, open floor plans, fluid transitions, seamless connections, indoor-outdoor blurring, lush vegetation, potted plants, botanical patterns, nature-inspired textures, soft warm lighting, cozy nooks, minimalist decor, sustainable materials, low-carbon footprint, eco-friendly systems, rainwater harvesting, green roofs, solar panels, wind turbines, water conservation systems, shaded outdoor spaces, misting systems, serene atmosphere, peaceful ambiance.
Prompt: Vibrant green walls, lush vertical gardens, natural stone flooring, reclaimed wood accents, curved organic shapes, abundant daylight, clerestory windows, solar tubes, living roofs, rainwater harvesting systems, passive ventilation, biomimetic forms, nature-inspired patterns, earthy color palette, warm ambient lighting, shallow depth of field, 1/1 composition, realistic textures, soft focus blur.
Modular Construction Techniques for Flexibility
Modular construction techniques are increasingly popular in Community Futurism architecture, allowing for flexibility and efficiency in building design. This method involves prefabricating sections of a structure off-site, which can then be assembled quickly on location. This not only reduces construction time but also minimizes waste, aligning perfectly with the sustainability goals of this architectural style.
Prompt: Prefabricated modular units, sleek metal frames, versatile connectors, adaptive floor plans, reusable materials, sustainable building practices, modern industrial aesthetic, urban renewal projects, revitalized cityscapes, green roofs, living walls, rooftop gardens, natural ventilation systems, abundant daylighting, soft diffused lighting, shallow depth of field, 3/4 composition, panoramic view, realistic textures, ambient occlusion.
Prompt: Modular buildings, prefabricated components, adaptable layouts, flexible floor plans, sustainable materials, recycled steel frames, translucent glass facades, natural ventilation systems, green roofs, living walls, urban landscapes, city skylines, modern architecture, geometric patterns, vibrant color schemes, soft diffused lighting, shallow depth of field, 3/4 composition, realistic textures, ambient occlusion.
Prompt: Modular building, flexible architecture, adaptive design, interchangeable components, sustainable materials, recyclable structures, industrial chic aesthetic, exposed ductwork, polished concrete floors, minimalist decor, abundant natural light, clerestory windows, sliding glass doors, urban rooftop garden, cityscape views, warm neutral color palette, soft diffused lighting, shallow depth of field, 2/3 composition, realistic textures, ambient occlusion.
Prompt: Modular buildings, interconnected components, flexible layouts, adaptive structures, sustainable materials, green roofs, living walls, urban agriculture, vibrant cityscape, modern architecture, geometric patterns, metallic accents, sleek lines, minimalist design, natural lighting, soft warm ambiance, shallow depth of field, 3/4 composition, panoramic view, realistic textures, ambient occlusion.
Prompt: Adaptive modular buildings, interconnected blocks, versatile floor plans, sliding glass doors, open-plan layouts, minimalist aesthetics, industrial chic materials, exposed ductwork, polished concrete floors, reclaimed wood accents, natural ventilation systems, green roofs, solar panels, wind turbines, sustainable energy solutions, water conservation systems, eco-friendly materials, innovative cooling technologies, shaded outdoor spaces, misting systems, dynamic lighting installations, 3/4 composition, shallow depth of field, panoramic view, realistic textures, ambient occlusion.
Prompt: Modern modular buildings, interconnected blocks, adaptable layouts, varied unit sizes, sliding glass doors, sleek metal frames, minimalist interior design, polished concrete floors, industrial chic aesthetic, urban cityscape backdrop, cloudy sky with subtle sunlight, soft warm lighting, shallow depth of field, 1/2 composition, realistic textures, ambient occlusion.
Prompt: Modular prefab buildings, interconnected modules, adaptive layouts, versatile interior spaces, sustainable materials, recycled steel frames, translucent polycarbonate walls, retractable rooflights, sliding glass doors, flexible flooring systems, modular furniture, moveable partitions, acoustic ceiling panels, soft indirect lighting, 1/2 composition, shallow depth of field, realistic textures, ambient occlusion.
Prompt: Modular buildings, interconnected modules, versatile layouts, adaptive structures, sustainable materials, recyclable components, minimalist aesthetics, neutral color palette, abundant natural light, open floor plans, sliding glass doors, exposed ductwork, industrial chic decor, urban cityscape, bustling streets, modern architecture, 3/4 composition, shallow depth of field, soft warm lighting.
Prompt: Modern modular buildings, flexible floor plans, interconnected modules, steel frames, recyclable materials, sustainable architecture, green roofs, living walls, natural ventilation systems, abundant daylight, minimal waste generation, adaptive reuse strategies, industrial chic aesthetic, exposed ductwork, polished concrete floors, sleek metal accents, futuristic urban landscape, busy city streets, morning sunlight, shallow depth of field, 1/1 composition, realistic textures.
Prompt: Modular buildings, interchangeable components, versatile layouts, adaptable spaces, sustainable materials, recycled steel frames, prefabricated modules, efficient construction process, reduced waste management, eco-friendly architecture, flexible interior designs, movable partitions, retractable walls, minimalist aesthetic, industrial chic, urban landscapes, city skylines, busy streets, modern metropolitan areas, natural light infiltration, soft diffused lighting, shallow depth of field, 1/2 composition, realistic textures, ambient occlusion.
Color Theory in Community Futurism Design
Color theory plays a significant role in Community Futurism design, particularly with the use of blue tones. These colors evoke feelings of calmness and tranquility, making them ideal for residential and community spaces. By understanding the psychological effects of color, architects can create environments that enhance mood and promote social interaction among residents.
Prompt: Vibrant community center, neon-lit streets, futuristic skyscrapers, holographic advertisements, iridescent materials, metallic accents, glowing urban gardens, levitating transportation pods, rainbow-colored pedestrian bridges, luminescent street art, kinetic light installations, 3D-projection mapping, cyberpunk architecture, transparent glass towers, mirrored surfaces, atmospheric fog effects, soft ambient glow, shallow depth of field, 1/1 composition, panoramic view, realistic reflections, ambient occlusion.
Prompt: Vibrant community center, neon-lit streets, futuristic skyscrapers, iridescent fa\u00e7ades, holographic advertisements, electric blue accents, warm golden lighting, abstract geometric patterns, metallic materials, sleek minimalist lines, sustainable energy harvesting systems, green roofs, eco-friendly infrastructure, innovative transportation hubs, pedestrian-friendly walkways, augmented reality interfaces, immersive public art installations, dynamic LED displays, neon-lit bike lanes, cyberpunk-inspired architecture, radiant color schemes, futuristic typography, 3D projection mapping.
Prompt: Vibrant community center, neon-lit streets, futuristic skyscrapers, holographic advertisements, augmented reality interfaces, iridescent materials, glowing accents, electric blue hues, radiant yellow tones, pulsing purple lights, luminescent greenery, metallic silver surfaces, chromatic murals, kinetic sculptures, cyberpunk aesthetics, immersive art installations, 360-degree projections, futuristic transportation systems, levitating vehicles, high-tech laboratories, innovation hubs, virtual reality experiences, panoramic cityscapes, atmospheric mist effects, shallow depth of field, 1/1 composition, cinematic lighting.
Prompt: Vibrant community center, futuristic architecture, neon-lit streets, holographic advertisements, iridescent skyscrapers, luminescent pavements, metallic materials, glowing accents, electric blue hues, radiant yellow tones, aurora-inspired lighting, 3D-projection mapping, cyberpunk atmosphere, immersive virtual reality experiences, augmented reality interactions, minimalist furniture design, futuristic transportation systems, eco-friendly urban planning, sustainable energy harvesting, panoramic cityscape views, shallow depth of field, cinematic composition.
Prompt: Vibrant community center, futuristic architecture, neon-lit streets, holographic advertisements, cyberpunk ambiance, iridescent color schemes, luminescent accents, metallic materials, angular lines, minimalist decor, eco-friendly infrastructure, renewable energy sources, urban agriculture systems, green roofs, vertical gardens, dynamic LED lighting, 3D projection mapping, immersive experiences, panoramic views, shallow depth of field, realistic textures, ambient occlusion.
Prompt: Vibrant community center, neon-lit streets, futuristic skyscrapers, iridescent hues, metallic materials, holographic advertisements, LED light installations, cyberpunk atmosphere, virtual reality interfaces, augmented reality experiences, 3D-projection mappings, retro-futuristic accents, bold typography, neon signs, electric blue tones, radiant orange highlights, luminescent green accents, futuristic transportation systems, Hyperloop tubes, levitating cars, space-age inspired architecture, celestial body-inspired sculptures, galactic patterns, cosmic textures, immersive ambient lighting, 360-degree panoramic views.
Prompt: Vibrant community center, neon-lit streets, futuristic skyscrapers, iridescent buildings, holographic advertisements, cyberpunk cityscape, glowing neon lights, electric blue accents, luminescent alleyways, metallic surfaces, abstract geometric patterns, dynamic LED displays, kinetic sculptures, virtual reality installations, immersive art exhibitions, interactive light exhibits, prismatic color schemes, radiant community gardens, sustainable energy harvesting systems, eco-friendly materials, futuristic transportation hubs, holographic projections, ambient electronic soundscapes.
Prompt: Vibrant neon lights, futuristic cityscape, community gathering spaces, avant-garde architecture, curved lines, geometric shapes, iridescent colors, holographic displays, LED installations, cyberpunk atmosphere, electric blue hues, luminescent accents, metallic materials, reflective surfaces, minimalist interiors, modular furniture, augmented reality interfaces, 3D projections, neon-lit streets, urban futurism, dystopian ambiance, high-tech innovations, sustainable energy systems, eco-friendly infrastructure, panoramic views, shallow depth of field, realistic textures.
Prompt: Vibrant community center, neon-lit streets, futuristic skyscrapers, iridescent materials, holographic advertisements, LED lights, electric blue accents, luminescent greenery, glowing murals, abstract geometric patterns, metallic surfaces, reflective glass facades, cyberpunk-inspired architecture, modular structures, adaptive reuse, vertical farming, hydroponic systems, augmented reality interfaces, immersive experiences, dynamic lighting installations, futuristic transportation hubs, elevated pedestrian walkways, neon-lit cityscapes, 3/4 composition, shallow depth of field, panoramic views.
Prompt: Vibrant neon lights, futuristic community center, geometric shapes, iridescent colors, holographic displays, virtual reality interfaces, cyberpunk aesthetics, metallic surfaces, luminescent accents, electric blue hues, radiant orange tones, energetic yellow shades, neon green landscapes, dynamic LED installations, immersive experiences, abstract patterns, 3D visualizations, futuristic typography, avant-garde architecture, sleek modern lines, innovative materials, sustainable energy systems, eco-friendly infrastructure, panoramic cityscapes, distant foggy horizons, soft misty lighting, shallow depth of field, 1/1 composition.
Landscape Integration in Architectural Design
Landscape integration is a key aspect of Community Futurism architecture, as it emphasizes the relationship between buildings and their natural surroundings. By designing structures that complement the valley landscapes, architects can create harmonious environments that enhance both the aesthetic and functional aspects of the community. This approach encourages outdoor activities and fosters a sense of belonging among residents.
Prompt: Scenic mountainous backdrop, lush green forests, winding hiking trails, serene water features, natural stone retaining walls, harmonious building integration, modern eco-friendly architecture, cantilevered roofs, floor-to-ceiling windows, sliding glass doors, outdoor living spaces, wooden decking, minimalistic railings, organic curves, rustic wooden accents, warm earthy tones, soft diffused lighting, atmospheric mist, shallow depth of field, 1/2 composition, realistic textures, ambient occlusion.
Prompt: Harmonious landscape integration, lush green roofs, verdant walls, native plant species, meandering pathways, natural stone walkways, wooden decks, outdoor seating areas, water features, small ponds, fountain sculptures, modern architectural styles, clean lines, minimal ornamentation, floor-to-ceiling windows, sliding glass doors, panoramic views, abundant natural light, warm soft lighting, realistic textures, ambient occlusion.
Prompt: Rolling hills, lush greenery, meandering pathways, natural stone walls, water features, scenic overlooks, integrated building design, harmonious architecture, large windows, sliding glass doors, cantilevered roofs, green roofs, eco-friendly materials, sustainable energy solutions, solar panels, wind turbines, outdoor recreational spaces, shaded areas, misting systems, vibrant colorful flowers, native plant species, serene ambiance, soft warm lighting, shallow depth of field, 3/4 composition, panoramic view, realistic textures, ambient occlusion.
Prompt: Harmonious landscape integration, rolling hills, lush greenery, serene water features, walking trails, outdoor seating areas, modern architecture, curved lines, sustainable design, eco-friendly materials, natural ventilation systems, energy-efficient solutions, floor-to-ceiling windows, sliding glass doors, cantilevered roofs, panoramic views, realistic textures, ambient occlusion, shallow depth of field, 3/4 composition, warm natural lighting, soft shadows.
Prompt: Seamless landscape integration, naturalistic surroundings, rolling hills, mature trees, meandering pathways, water features, infinity pools, outdoor seating areas, wooden decks, stone walls, modern architectural forms, clean lines, minimal ornamentation, eco-friendly materials, sustainable design principles, maximized natural light, cross-ventilation strategies, open floor plans, panoramic views, 1/2 composition, warm color palette, soft diffused lighting, ambient occlusion, realistic textures.
Prompt: Sweeping hills, lush greenery, meandering pathways, natural stone walls, rustic wooden bridges, serene water features, vibrant floral arrangements, modern architectural forms, cantilevered structures, large glass windows, sliding doors, outdoor recreational spaces, shaded seating areas, misting systems, sustainable drainage solutions, eco-friendly building materials, innovative irrigation systems, panoramic views, realistic textures, ambient occlusion, 3/4 composition, shallow depth of field.
Prompt: Harmonious landscape integration, rolling hills, lush greenery, meandering pathways, serene water features, reflecting pools, natural stone walls, reclaimed wood accents, modern architectural elements, cantilevered structures, floor-to-ceiling glass windows, sliding doors, organic curves, minimalist design, sustainable materials, native plant species, vibrant colorful blooms, warm sunny day, soft diffused lighting, shallow depth of field, 2/3 composition, panoramic view, realistic textures, ambient occlusion.
Prompt: Mountainous landscape, serene lake, lush greenery, walking trails, outdoor recreational spaces, modern architectural design, curved lines, sustainable materials, large windows, sliding glass doors, natural stone facades, wooden accents, ambient lighting, shallow depth of field, 3/4 composition, panoramic view, realistic textures, harmonic color palette, eco-friendly systems, rainwater harvesting, green roofs, innovative irrigation methods, scenic overlooks, outdoor seating areas, minimalist landscaping, naturalistic style.
Prompt: Vibrant green roofs, lush gardens, natural stone walls, meandering walkways, tranquil water features, modern buildings, sleek glass facades, cantilevered overhangs, integrated solar panels, rainwater harvesting systems, eco-friendly materials, minimalist landscaping, native plant species, seasonal flower blooms, warm sunny day, soft diffused lighting, shallow depth of field, 3/4 composition, panoramic view, realistic textures, ambient occlusion.
Prompt: Vibrant green roofs, lush vegetation, natural stone walls, wooden decks, scenic overlooks, serene water features, organic curves, modern minimalist architecture, large windows, sliding glass doors, warm sunny day, soft diffused lighting, shallow depth of field, 3/4 composition, panoramic view, realistic textures, ambient occlusion, rolling hills, meandering paths, blooming flowers, tall trees, eco-friendly materials, sustainable design solutions, rainwater harvesting systems, green spaces, outdoor recreational areas.
Conclusion
In summary, Community Futurism style architecture offers a unique blend of sustainability, biophilic design, modular construction, color theory, and landscape integration. These elements work together to create innovative buildings that not only meet the needs of modern living but also respect and enhance the natural environment. This design philosophy is ideal for communities looking to embrace a sustainable future while fostering a strong connection to nature.
Want to quickly try community design?
Let PromeAI help you quickly implement your designs!
Get Started For Free
Other related design ideas

Community Futurism Style Building Architecture Design Ideas

Community Futurism Style Building Architecture Design Ideas

Community Futurism Style Building Architecture Design Ideas

Community Futurism Style Building Architecture Design Ideas

Community Futurism Style Building Architecture Design Ideas

Community Futurism Style Building Architecture Design Ideas


