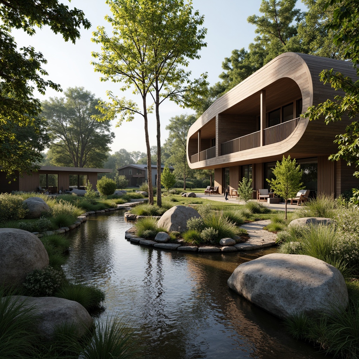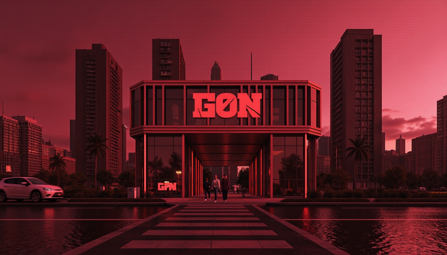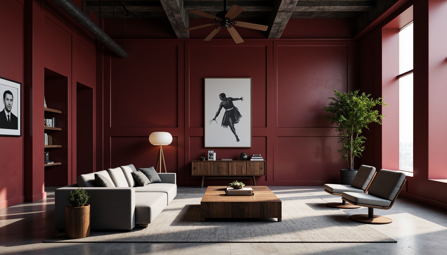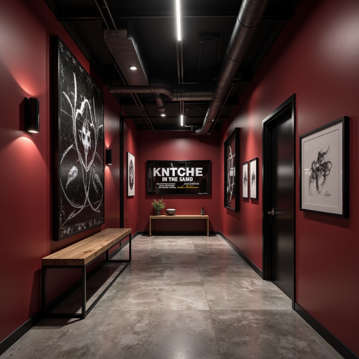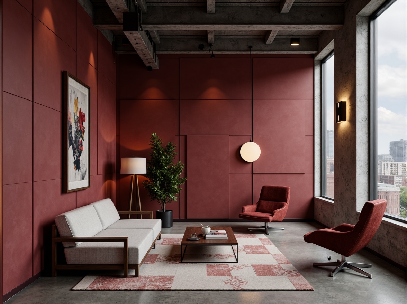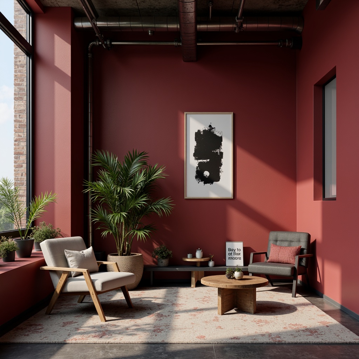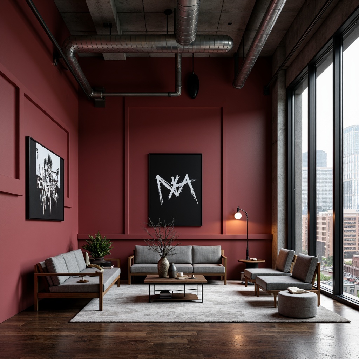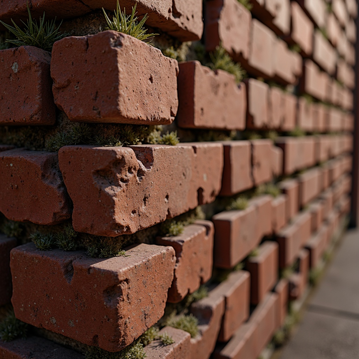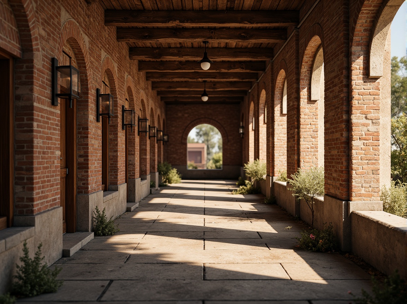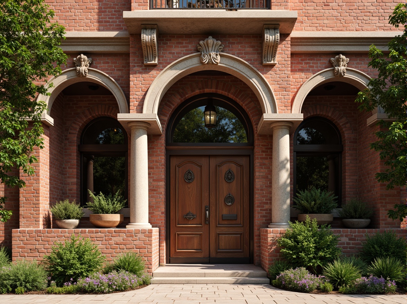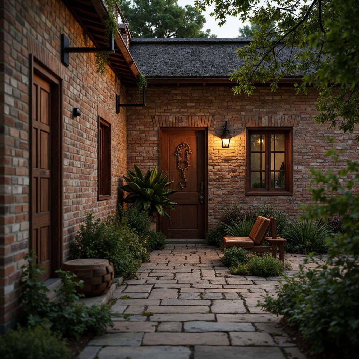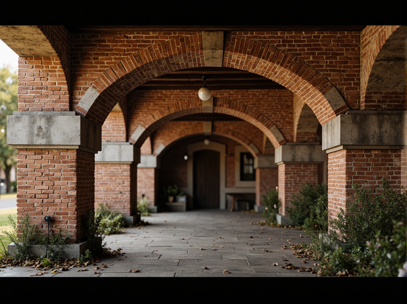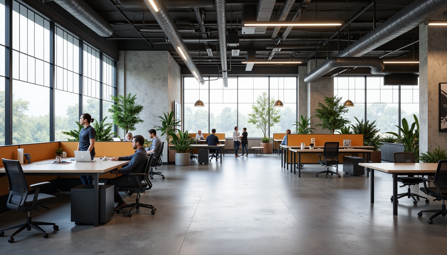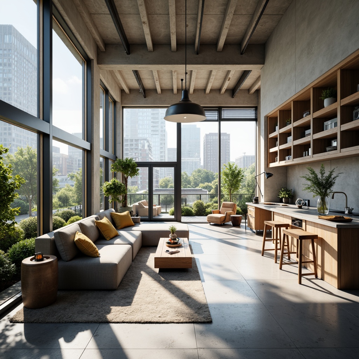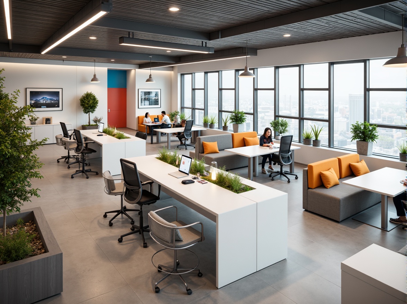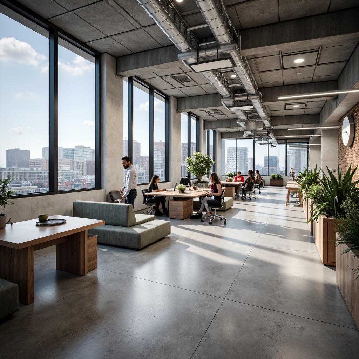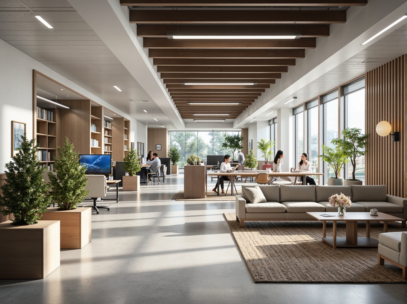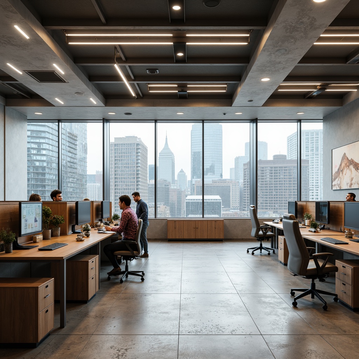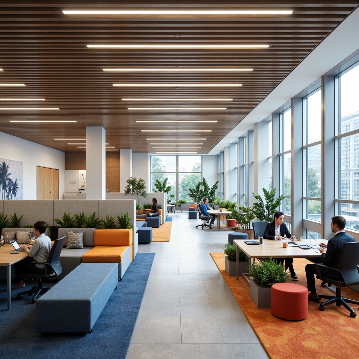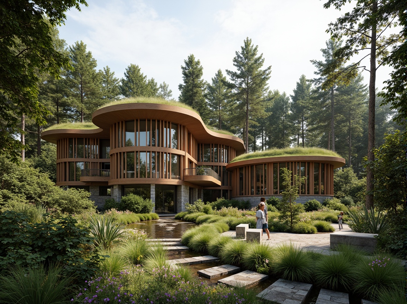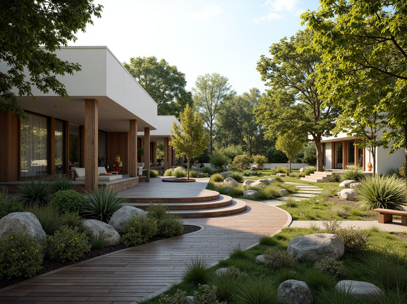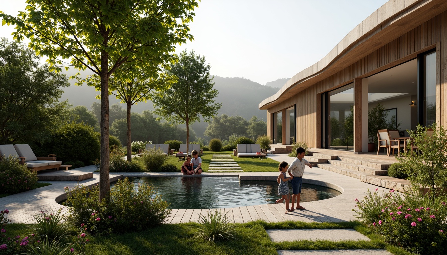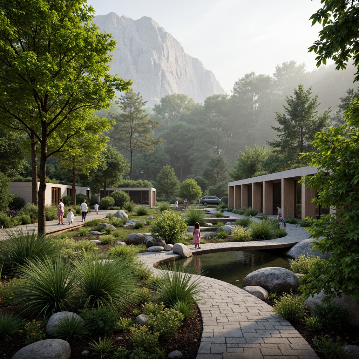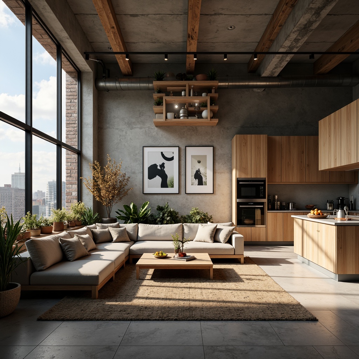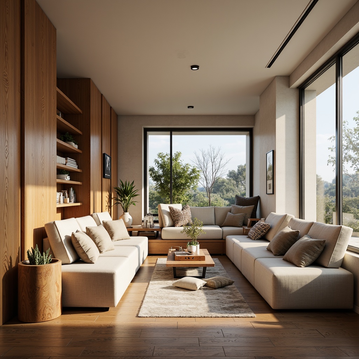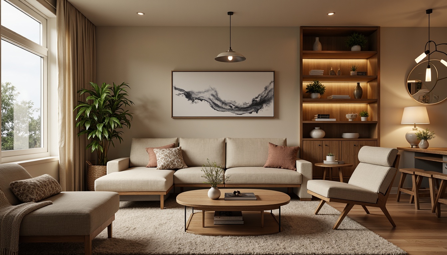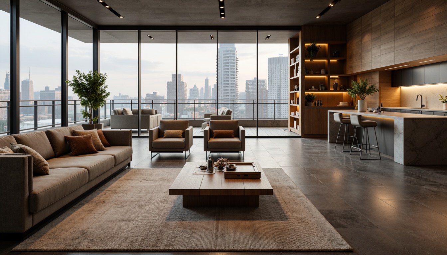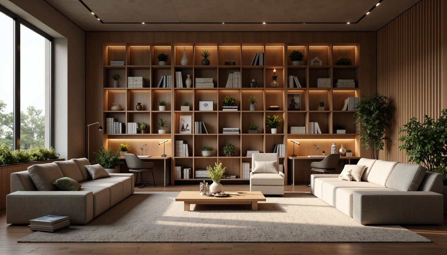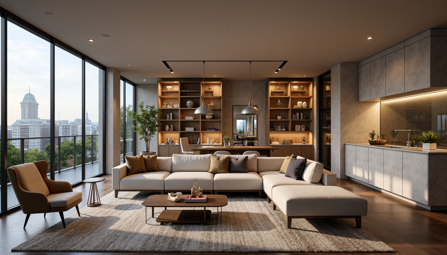友人を招待して、お二人とも無料コインをゲット
Design ideas
/
Architecture
/
Community
/
Community Bauhaus Style Building Architecture Design Ideas
Community Bauhaus Style Building Architecture Design Ideas
The Community Bauhaus style represents a fusion of modernist principles with a focus on community integration. This architectural approach emphasizes functionality, simplicity, and the use of materials like brick, often showcased in rich burgundy tones. In a desert setting, these designs not only resonate with the environment but also enhance the spatial experience. Explore how these elements come together to create innovative and sustainable architectural solutions in our collection of design ideas.
Color Palette: Embracing Burgundy in Bauhaus Style
The color palette plays a significant role in defining the aesthetics of Community Bauhaus architecture. Burgundy, as a primary color, adds depth and warmth, enriching the overall visual experience. This hue harmonizes beautifully with the surrounding desert landscape, creating a striking contrast against the arid backdrop. By incorporating burgundy into your designs, you can evoke a sense of sophistication and modernity while maintaining a connection to the natural environment.
Prompt: Rich burgundy accents, geometric shapes, industrial materials, distressed textures, bold typography, functional minimalism, monochromatic color scheme, clean lines, rectangular forms, metallic tones, urban landscape, cityscape background, modernist architecture, brutalist structures, abstract compositions, high-contrast lighting, dramatic shadows, 1-point perspective, cinematic atmosphere, realistic render.
Prompt: Rich burgundy walls, geometric shapes, industrial pipes, exposed brick, minimalist decor, functional furniture, bold typography, primary color accents, natural textiles, earthy tones, brutalist architecture, urban landscapes, cloudy skies, dramatic shadows, high-contrast lighting, 1/2 composition, cinematic atmosphere, gritty textures, subtle noise.
Prompt: Rich burgundy walls, geometric shapes, industrial materials, brutalist architecture, functional simplicity, minimalist decor, monochromatic color scheme, bold typography, abstract artwork, sleek metal accents, polished concrete floors, modernist furniture, avant-garde vibe, urban loft atmosphere, dramatic shadow play, low-key lighting, cinematic composition, atmospheric misting.
Prompt: Rich burgundy walls, geometric shapes, industrial materials, exposed ductwork, functional pipes, minimalist decor, monochromatic color scheme, bold typography, abstract artwork, sleek metal accents, polished concrete floors, brutalist architecture, dramatic shadows, high contrast lighting, cinematic composition, low-angle shot, atmospheric mist, artistic expressionism.
Prompt: Rich burgundy walls, industrial steel beams, polished concrete floors, minimalist furniture, bold geometric shapes, abstract artwork, neutral background tones, warm ambient lighting, softbox shadows, shallow depth of field, 1/1 composition, modern Bauhaus architecture, clean lines, functional design, luxurious textiles, deep crimson accents, metallic silver hardware, sleek low-profile chairs, urban cityscape views, cloudy gray skies, dramatic spotlights, realistic material reflections.
Prompt: Rich burgundy accent walls, minimalist Bauhaus architecture, clean lines, rectangular forms, functional simplicity, industrial materials, exposed ductwork, polished concrete floors, metal frame windows, bold typography, geometric patterns, warm beige tones, deep crimson hues, abstract artwork, modernist sculptures, sleek leather furniture, sparse greenery, natural light, high contrast shading, dramatic shadows, 1-point perspective, cinematic composition, high-key lighting.
Prompt: Rich burgundy walls, clean-lined geometry, industrial pipes, metal accents, minimalist decor, functional furniture, bold typography, rectangular forms, primary color pops, monochromatic backgrounds, dramatic shadows, high-contrast lighting, abstract artwork, geometric patterns, luxurious fabrics, sophisticated textures, urban loft atmosphere, modernist vibe, strong architectural lines, graphic compositions, dynamic negative space.
Prompt: Rich burgundy walls, industrial metal accents, minimalist furniture, geometric shapes, bold typography, monochromatic color scheme, avant-garde art pieces, sleek wooden floors, functional lighting fixtures, modernist architectural elements, brutalist concrete structures, urban cityscape views, dramatic shadows, high-contrast photography, 2.35
Prompt: Rich burgundy accents, bold geometric shapes, industrial metal beams, minimalist ornamentation, functional typography, monochromatic color scheme, brutalist architecture, urban cityscape, cloudy grey sky, dramatic contrast lighting, low-angle shot, 1/1 composition, realistic materials, ambient occlusion.
Brickwork Texture: Crafting Visual Interest
Brickwork texture is a hallmark of Bauhaus-inspired architecture, offering both durability and visual appeal. In Community Bauhaus designs, the use of textured brick elevates the structural integrity while adding a tactile dimension to the buildings. The interplay of light and shadow on brick surfaces can transform simple facades into dynamic visual statements. This approach not only enhances aesthetic value but also fosters a sense of community by promoting spaces that invite interaction.
Prompt: Rustic brick walls, worn mortar joints, earthy red tones, irregular texture, ornate brick patterns, vintage architectural details, distressed finishes, rich historical context, warm ambient lighting, soft shadows, shallow depth of field, 1/2 composition, realistic normal maps, detailed bump mapping, cinematic color grading.
Prompt: Rustic brick walls, distressed textures, earthy tones, vintage charm, ornate stone carvings, intricate mortar patterns, weathered facades, nostalgic ambiance, warm golden lighting, shallow depth of field, 1/2 composition, realistic normal maps, ambient occlusion, detailed bump maps.
Prompt: Rustic brick facade, worn mortar, vintage distressed texture, earthy red tone, ornate stone carvings, intricate archways, grand entrance, heavy wooden doors, antique metal hardware, ornamental ironwork, lush greenery, climbing vines, warm afternoon sunlight, soft diffuse lighting, shallow depth of field, 1/1 composition, realistic textures, ambient occlusion.
Prompt: Rustic brick walls, distressed textures, earthy tones, warm ambient lighting, cozy atmosphere, vintage decorative accents, ornate wooden doors, antique hardware, weathered stone foundations, lush greenery, overgrown vines, natural surroundings, shallow depth of field, 1/2 composition, realistic render, detailed normal maps, subtle specular highlights.
Prompt: Rustic brick facade, earthy tones, irregular texture, ornate archways, distressed walls, vintage charm, warm ambient lighting, shallow depth of field, 1/2 composition, realistic render, intricate details, rough-hewn stones, moss-covered surfaces, weathered patina, aged infrastructure, nostalgic atmosphere, soft focus blur, cinematic mood.
Spatial Layout: Maximizing Functionality
Spatial layout in Community Bauhaus architecture is meticulously crafted to optimize functionality and flow. The designs prioritize open spaces that encourage community engagement and interaction. By utilizing an efficient spatial layout, these buildings can adapt to various activities, making them versatile for different gatherings and events. This thoughtful arrangement reflects the Bauhaus ethos of designing spaces that serve the needs of the inhabitants while promoting a sense of belonging.
Prompt: Functional modern interior, open-plan living space, minimalist decor, sleek lines, neutral color palette, abundant natural light, floor-to-ceiling windows, sliding glass doors, polished concrete floors, modular furniture, multi-functional spaces, compact storage solutions, ergonomic seating, task-oriented lighting, cozy reading nooks, built-in shelving units, metallic accents, subtle texture contrasts, 1/1 composition, softbox lighting, shallow depth of field.
Prompt: Efficient office layout, open floor plan, minimalist decor, sleek metal desks, ergonomic chairs, ample natural light, floor-to-ceiling windows, collaborative workspaces, modular furniture, acoustic panels, quiet zones, circulation paths, optimized traffic flow, functional storage units, built-in shelving, clever cable management, modern industrial aesthetic, polished concrete floors, bright color accents, 1/1 composition, high contrast lighting, subtle textures.
Prompt: Modern interior space, optimized spatial layout, functional zones, minimalist decor, sleek furniture, ample natural light, airy atmosphere, open-plan living area, compact kitchenette, efficient storage solutions, modular shelving units, sliding glass doors, polished concrete floors, industrial-chic accents, task-oriented lighting, 1/1 composition, shallow depth of field, realistic textures.
Prompt: Optimized spatial layout, functional zones, minimalist decor, sleek metal frames, modular furniture, adaptable workstations, ergonomic chairs, ample natural light, floor-to-ceiling windows, sliding glass doors, polished concrete floors, industrial chic aesthetic, urban loft atmosphere, vibrant accent colors, geometric patterns, 3D visualizations, bird's eye view, overhead lighting, soft shadows, realistic textures, ambient occlusion.
Prompt: Optimized spatial layout, functional zones, efficient workflow, minimalist decor, sleek lines, modern furniture, ample natural light, floor-to-ceiling windows, sliding glass doors, polished concrete floors, industrial-chic aesthetic, accent walls, geometric patterns, metallic accents, task-oriented lighting, ergonomic seating, adaptable storage solutions, greenery integration, calming color palette, soft warm ambiance, shallow depth of field, 3/4 composition, panoramic view, realistic textures, ambient occlusion.
Prompt: Optimized spatial layout, efficient circulation paths, functional zones, task-oriented workstations, ergonomic furniture, adjustable lighting systems, acoustic panels, minimalist decor, sleek modern aesthetic, open collaboration areas, private focus rooms, natural ventilation systems, abundant daylight, vibrant accent colors, geometric patterns, 3/4 composition, shallow depth of field.
Prompt: Optimized office space, sleek modern furniture, ergonomic chairs, minimalist desks, clever storage solutions, acoustic panels, collaborative workstations, flexible modular layouts, natural light exposure, floor-to-ceiling windows, urban city views, neutral color palette, polished concrete floors, metallic accents, advanced air purification systems, smart temperature control, efficient lighting systems, 1/1 composition, softbox lighting, realistic textures, subtle ambient occlusion.
Prompt: Efficient office layout, ergonomic workstations, collaborative open spaces, minimalist decor, sleek metallic furniture, modern LED lighting, acoustic ceiling panels, modular shelving units, smart storage solutions, functional breakout rooms, video conferencing facilities, comfortable lounge areas, natural fiber carpets, calming color schemes, abundant natural light, airy atmosphere, 3/4 composition, shallow depth of field, realistic textures.
Prompt: Optimized office space, modular furniture, ergonomic chairs, minimalist desks, collaborative workstations, acoustic panels, natural stone flooring, modern lighting fixtures, floor-to-ceiling windows, urban cityscape views, 1/1 composition, softbox lighting, shallow depth of field, realistic textures, ambient occlusion.
Prompt: Optimized office space, ergonomic furniture, sleek workstations, ample storage solutions, collaborative meeting areas, minimalist decor, natural lighting, airy atmosphere, functional shelving units, acoustic panels, comfortable seating zones, modular layouts, adjustable partitions, smart whiteboards, vibrant color schemes, modern art pieces, floor-to-ceiling windows, urban cityscape views, soft indirect lighting, shallow depth of field, 1/1 composition, realistic textures.
Landscape Integration: Harmonizing with Nature
Integrating the built environment with the surrounding landscape is crucial in Community Bauhaus architecture. The designs often feature large windows and outdoor spaces that blur the lines between indoor and outdoor living. This landscape integration not only enhances the aesthetic appeal but also encourages a sustainable lifestyle by promoting the use of natural light and ventilation. By harmonizing buildings with their desert surroundings, architects can create serene environments that respect and complement nature.
Prompt: Seamless landscape integration, organic forms, natural materials, earthy tones, lush vegetation, meandering water features, rocky outcroppings, weathered wood accents, curved lines, minimalist architecture, large windows, sliding glass doors, panoramic views, ambient lighting, soft focus, shallow depth of field, 3/4 composition, realistic textures, subtle color palette.
Prompt: Serene natural scenery, rolling hills, lush green forests, sparkling waterfalls, winding stone pathways, wooden bridges, rustic gazebos, eco-friendly materials, organic architecture, curved lines, earthy tones, warm lighting, soft mist, shallow depth of field, 1/2 composition, panoramic view, realistic textures, ambient occlusion.
Prompt: Seamless landscape integration, harmonious coexistence, natural stone walls, lush green roofs, curved lines, organic shapes, earthy tones, wooden accents, floor-to-ceiling windows, sliding glass doors, panoramic views, surrounding forest, dense foliage, meandering streams, rustic pathways, weathered wood benches, vibrant wildflowers, soft diffused lighting, warm afternoon ambiance, 1/2 composition, atmospheric perspective, detailed textures, subtle animations.
Prompt: Serene rolling hills, lush green meadows, winding stone pathways, rustic wooden fences, vibrant wildflowers, tranquil ponds, majestic trees, natural rock formations, earthy tones, organic shapes, eco-friendly materials, sustainable design principles, minimalist architecture, large windows, sliding glass doors, soft warm lighting, shallow depth of field, 3/4 composition, panoramic view, realistic textures, ambient occlusion.
Prompt: Serene mountainous backdrop, lush green forests, winding rivers, misty waterfalls, rustic wooden bridges, natural stone pathways, curved organic lines, earthy tones, blending architecture, eco-friendly materials, living roofs, solar panels, rainwater harvesting systems, bioluminescent lighting, soft warm ambiance, shallow depth of field, 1/1 composition, panoramic view, realistic textures, ambient occlusion.
Prompt: Seamless landscape integration, organic curves, lush greenery, native plants, natural stone walls, wooden decks, eco-friendly materials, sustainable design, minimalist architecture, large windows, sliding glass doors, panoramic views, soft warm lighting, shallow depth of field, 3/4 composition, serene atmosphere, gentle breeze, sounds of nature, birds chirping, subtle water features, meandering paths, rustic benches, natural textures, ambient occlusion.
Prompt: Seamless landscape integration, organic curves, natural stone walls, lush greenery, vibrant flowers, serene water features, meandering paths, wooden decks, eco-friendly materials, sustainable design, minimalist architecture, large windows, sliding glass doors, panoramic views, soft warm lighting, shallow depth of field, 3/4 composition, realistic textures, ambient occlusion, misty mornings, sunny afternoons, gentle breezes.
Prompt: Seamless landscape integration, organic curves, lush greenery, native plants, meandering pathways, natural stone walls, wooden bridges, serene water features, gentle streams, misty atmosphere, soft warm lighting, shallow depth of field, 3/4 composition, panoramic view, realistic textures, ambient occlusion, earthy color palette, sustainable design solutions, eco-friendly materials, innovative irrigation systems.
Prompt: Rolling hills, serene lakeside, lush green forests, wildflower meadows, rustic wooden bridges, natural stone pathways, meandering streams, misty waterfalls, vibrant autumn foliage, soft warm lighting, shallow depth of field, 3/4 composition, panoramic view, realistic textures, ambient occlusion, earthy tones, organic forms, sustainable design, eco-friendly materials, native plant species, wildlife habitats, gentle breezes, soothing soundscape.
Interior Functionality: Designing for Everyday Life
Interior functionality is a key consideration in Community Bauhaus architecture. Each space is designed with the user in mind, ensuring that it meets practical needs without sacrificing style. The layout facilitates an easy flow between rooms, while the choice of materials and furnishings emphasizes both comfort and utility. By focusing on interior functionality, architects can create spaces that support daily life and enhance the community experience, fostering connections among residents.
Prompt: Cozy living room, comfortable seating, soft cushions, warm lighting, wooden coffee table, minimalist decor, functional shelving units, concealed storage spaces, sleek kitchen appliances, quartz countertops, spacious cabinetry, natural stone flooring, floor-to-ceiling windows, urban loft atmosphere, modern industrial chic, 1/1 composition, softbox lighting, realistic textures.
Prompt: Cozy living room, comfortable sofas, warm wooden flooring, soft cushions, minimalist decor, large windows, natural light, calm atmosphere, functional storage spaces, hidden shelves, sliding doors, ergonomic furniture, acoustic soundproofing, smart home automation, ambient lighting, 1/2 composition, shallow depth of field, realistic textures.
Prompt: Cozy living room, comfortable seating, soft cushions, wooden coffee table, modern pendant lights, warm beige walls, plush area rug, functional shelving units, decorative vases, natural textiles, minimal ornamentation, ample storage spaces, practical cabinetry, task-oriented workstations, ergonomic chairs, sufficient countertop surfaces, ambient overhead lighting, 1/1 composition, inviting atmosphere, realistic materials, subtle color palette.
Prompt: Cozy living room, comfortable sofas, wooden coffee tables, soft cushions, warm lighting, floor-to-ceiling windows, urban views, modern minimalist decor, functional shelving units, hidden storage compartments, smart home automation systems, ergonomic office chairs, spacious kitchen islands, high-gloss countertops, stainless steel appliances, ample cabinetry, natural stone flooring, acoustic soundproofing, 1/1 composition, shallow depth of field, realistic textures, ambient occlusion.
Prompt: Cozy living room, comfortable sofas, wooden coffee tables, soft cushions, warm lighting, natural textures, earthy tones, modern minimalist decor, functional storage units, sleek kitchen islands, high-gloss countertops, stainless steel appliances, ergonomic chairs, adjustable desks, abundant natural light, large windows, urban city views, 1/1 composition, shallow depth of field, realistic reflections.
Prompt: Cozy living room, plush sofas, wooden coffee tables, pendant lamps, functional shelving units, comfortable reading nooks, minimal ornamentation, natural materials, earthy color palette, soft warm lighting, 1/1 composition, shallow depth of field, realistic textures, ambient occlusion.
Prompt: Cozy living room, comfortable sofas, warm lighting, wooden coffee table, greenery plants, soundproof walls, functional storage units, minimalist decor, soft carpet flooring, ergonomic chairs, adjustable desks, floor-to-ceiling bookshelves, task-oriented lamps, acoustic panels, noise-reducing materials, calm color palette, 1/1 composition, shallow depth of field, realistic textures.
Prompt: Cozy living room, comfortable sofas, warm lighting, natural wood accents, functional shelving units, minimalist coffee tables, soft plush rugs, floor-to-ceiling windows, cityscape views, modern kitchen appliances, sleek granite countertops, stainless steel sinks, ample storage cabinets, ergonomic office chairs, spacious home offices, organized desk spaces, calming color schemes, textured wallpaper, subtle patterns, 1/2 composition, softbox lighting, realistic reflections.
Prompt: Cozy living room, plush sofas, wooden coffee tables, soft warm lighting, comfortable seating areas, functional storage spaces, minimalist shelving units, modern appliances, sleek kitchen islands, ample counter space, ergonomic chairs, soundproofing materials, calming color schemes, textured rugs, natural wood accents, large windows, urban city views, 1/1 composition, realistic textures, ambient occlusion.
Prompt: Cozy living room, plush sofas, wooden coffee tables, soft cushions, warm lighting, natural textures, minimalist decor, functional shelving units, smart storage solutions, hidden appliances, ergonomic furniture, comfortable reading nooks, floor-to-ceiling windows, urban city views, morning sunlight, 1/1 composition, shallow depth of field, realistic rendering, ambient occlusion.
Conclusion
In summary, the Community Bauhaus style offers a unique blend of architectural innovation and community-centric design. Its emphasis on color palettes, brickwork textures, spatial layouts, landscape integration, and interior functionality makes it an ideal choice for creating vibrant living spaces. These designs not only stand out aesthetically but also serve practical purposes, nurturing a sense of community while harmonizing with their environments. As urban areas continue to evolve, Community Bauhaus architecture presents an inspiring model for future developments.
Want to quickly try community design?
Let PromeAI help you quickly implement your designs!
Get Started For Free
Other related design ideas

Community Bauhaus Style Building Architecture Design Ideas

Community Bauhaus Style Building Architecture Design Ideas

Community Bauhaus Style Building Architecture Design Ideas

Community Bauhaus Style Building Architecture Design Ideas

Community Bauhaus Style Building Architecture Design Ideas

Community Bauhaus Style Building Architecture Design Ideas


