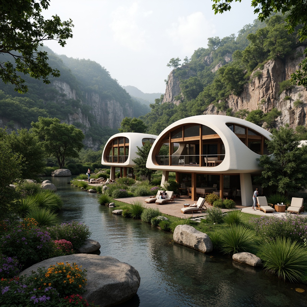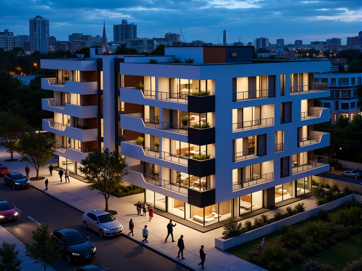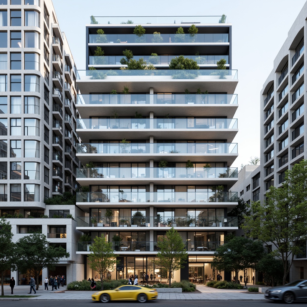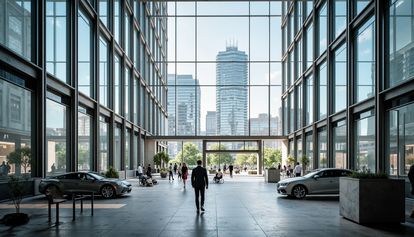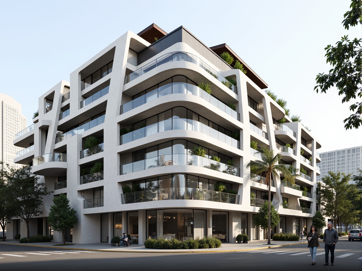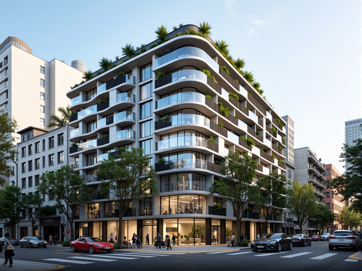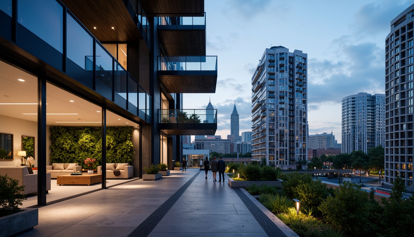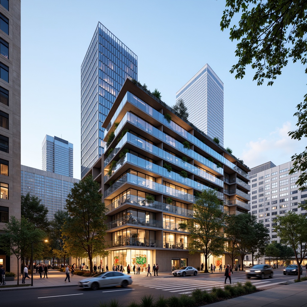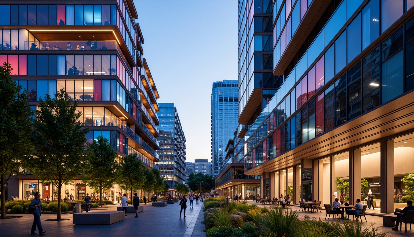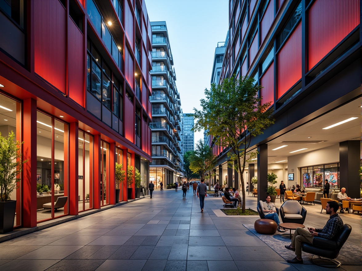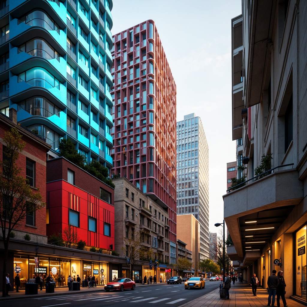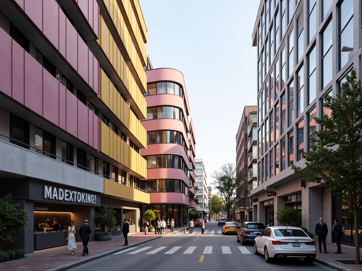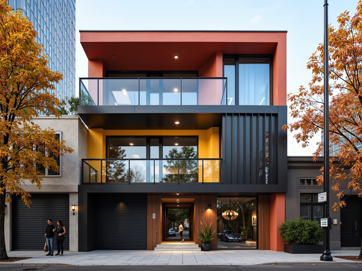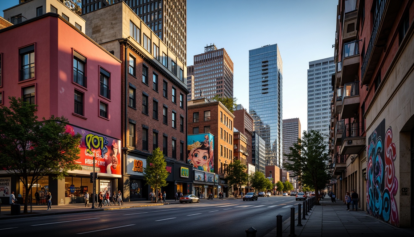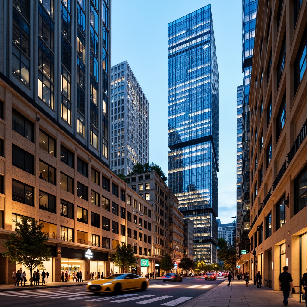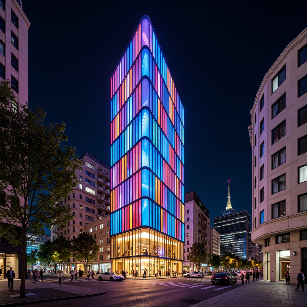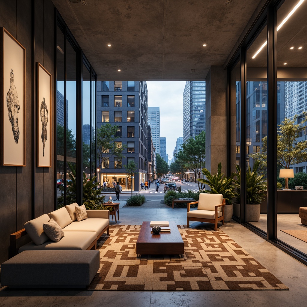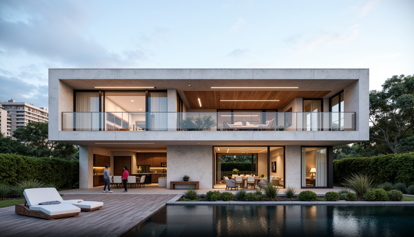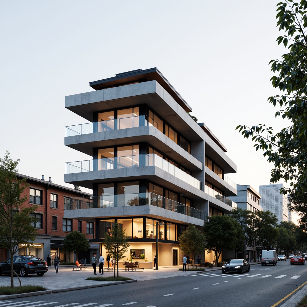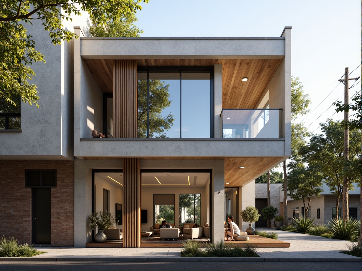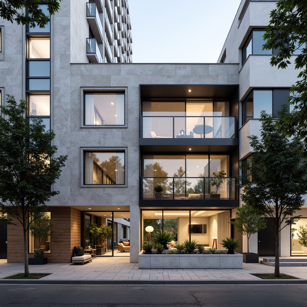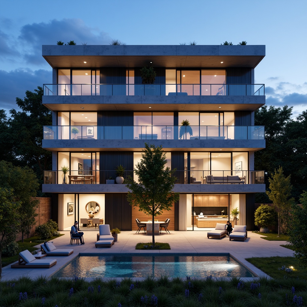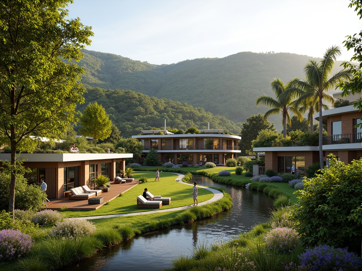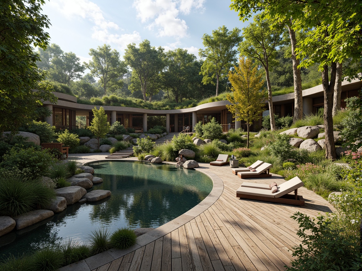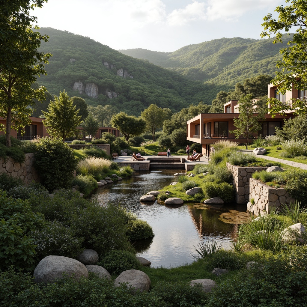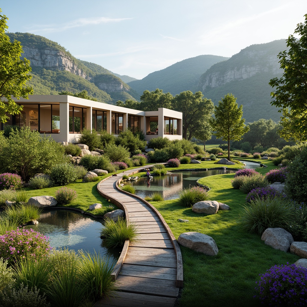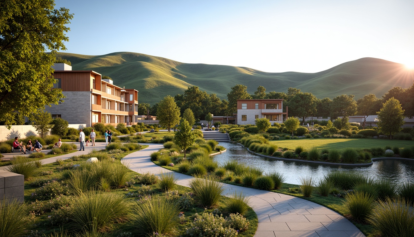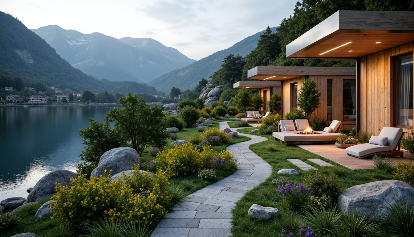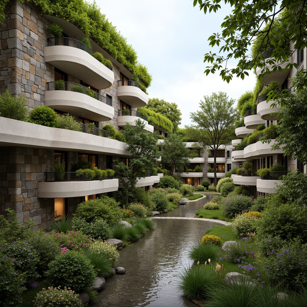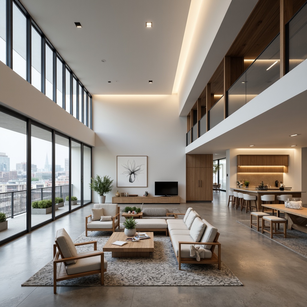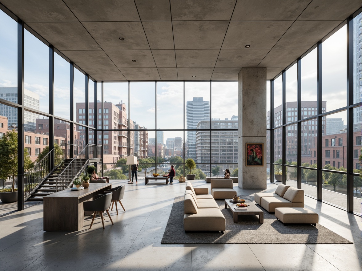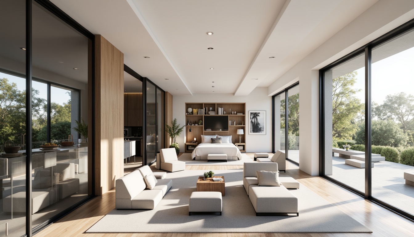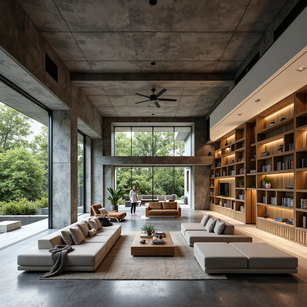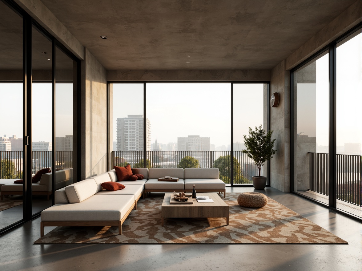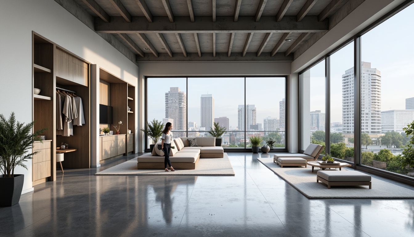友人を招待して、お二人とも無料コインをゲット
Housing International Style Architecture Design Ideas
The Housing International Style embodies a unique architectural approach that emphasizes simplicity, functionality, and elegance. With the use of limestone materials and a vibrant tangerine color palette, these designs create stunning visual appeal while seamlessly integrating with wetland landscapes. This collection showcases over 50 design ideas that inspire and guide architects in employing the principles of International Style architecture to enhance their projects. Explore various aspects such as facades, materiality, and spatial layout that contribute to the overall design ethos.
Exploring Facades in Housing International Style Architecture
Facades play a pivotal role in defining the aesthetic and functional characteristics of Housing International Style architecture. This style often features clean lines and large windows that promote natural light while connecting the interior with the exterior. By utilizing limestone as the primary material, the facades not only exhibit durability but also a timeless elegance. The interplay between the tangerine color and the natural textures of limestone creates a striking visual contrast, enhancing the building's presence within its environment. Architects are encouraged to consider innovative facade designs that embody these principles.
Prompt: Modern housing complex, international style architecture, clean lines, rectangular forms, flat roofs, large windows, sliding glass doors, minimalist balconies, sleek metal railings, white concrete walls, bold color accents, urban landscape, city skyline, busy streets, pedestrians, cars, trees, streetlights, dramatic nighttime lighting, low-key ambient occlusion, shallow depth of field, 2/3 composition, cinematic perspective.
Prompt: International style residential building, modernist fa\u00e7ade, clean lines, minimal ornamentation, large glass windows, sliding doors, balconies with metal railings, concrete structure, flat roofs, urban landscape, city skyscrapers, busy streets, pedestrian traffic, streetlights, cloudy sky, soft natural lighting, 1/1 composition, symmetrical view, realistic textures, ambient occlusion.
Prompt: International style housing facade, sleek glass surfaces, minimalist ornamentation, rectangular forms, clean lines, modernist aesthetic, urban cityscape, dense population, mixed-use development, high-rise buildings, cantilevered balconies, aluminum frames, sliding windows, neutral color palette, natural stone accents, subtle texture variations, 1/1 composition, frontal view, softbox lighting, realistic reflections.
Prompt: Glass curtain walls, sleek metallic frames, minimalist ornamentation, rectangular forms, open floor plans, functional simplicity, industrial materials, urban cityscape, cosmopolitan atmosphere, modernist aesthetics, neutral color palette, subtle texture variations, abundant natural light, 1/1 composition, softbox lighting, shallow depth of field, realistic reflections, ambient occlusion.
Prompt: Modern residential building, sleek glass facades, minimalist balconies, clean lines, flat roofs, functional simplicity, urban surroundings, concrete structures, steel frames, large windows, sliding doors, industrial materials, abstract artwork, neutral color palette, natural light, soft shadows, shallow depth of field, 1/1 composition, realistic textures, ambient occlusion.
Prompt: Glass curtain walls, sleek metal frames, minimalist facades, rectangular forms, clean lines, urban skyline views, high-rise apartments, modern cityscape, busy streets, cosmopolitan atmosphere, eclectic cultural influences, international architectural styles, functional simplicity, open floor plans, industrial materials, exposed ductwork, polished concrete floors, geometric patterned rugs, natural light pouring in, airy atmosphere, shallow depth of field, 2/3 composition, panoramic view, realistic textures, ambient occlusion.
Prompt: International style residential buildings, sleek glass facades, minimalist balconies, rectangular shapes, flat roofs, clean lines, urban landscapes, bustling city streets, modern skyscrapers, steel frames, cantilevered structures, neutral color schemes, large windows, sliding doors, open floor plans, functional simplicity, industrial materials, brutalist influences, geometric patterns, abstract decorations, natural light, airy atmosphere, shallow depth of field, 1/1 composition, panoramic view, realistic textures, ambient occlusion.
Prompt: Glass facade, sleek lines, minimalist design, modern international style architecture, urban high-rise buildings, cityscape views, balconies with railings, sliding glass doors, floor-to-ceiling windows, neutral color palette, industrial materials, exposed ductwork, polished concrete floors, geometric patterns, vertical green walls, rooftop gardens, panoramic city views, dramatic nighttime lighting, shallow depth of field, 1/1 composition, realistic reflections.
Prompt: Glass fa\u00e7ade, minimalist lines, rectangular forms, cantilevered balconies, floor-to-ceiling windows, sliding doors, steel frames, concrete foundations, urban cityscape, bustling streets, modern skyscrapers, sleek towers, abstract sculptures, vibrant street art, pedestrian walkways, public plazas, open green spaces, morning sunlight, soft warm lighting, shallow depth of field, 1/1 composition, realistic textures, ambient occlusion.
The Role of Color Palette in Architectural Design
The color palette is essential in shaping the overall character of Housing International Style buildings. The use of tangerine as a primary color brings warmth and vibrancy to the structure, making it stand out against the backdrop of wetland landscapes. This choice of color not only enhances visibility but also creates a welcoming atmosphere. Designers should carefully select complementary colors that harmonize with the tangerine hue while considering the surrounding environment. A well-thought-out color palette can significantly impact the perception and emotional response to the architecture.
Prompt: Vibrant urban landscape, sleek modern skyscrapers, bold colored accents, neon lights, LED displays, futuristic architecture, reflective glass surfaces, metallic structures, industrial materials, edgy geometric patterns, moody atmospheric lighting, 3/4 composition, shallow depth of field, panoramic cityscape, realistic textures, ambient occlusion, monochromatic color scheme, contrasting hues, pastel colors, earthy tones, natural stone walls, wooden accents, green roofs, eco-friendly design.
Prompt: Vibrant urban cityscape, modern skyscrapers, glass facades, bold color blocking, contrasting hues, dynamic lighting effects, neon signs, pedestrian walkways, bustling streets, urban parks, green roofs, sustainable design, eco-friendly materials, natural textures, industrial chic aesthetic, exposed ductwork, polished concrete floors, metallic accents, warm ambient lighting, 1/1 composition, shallow depth of field.
Prompt: Vibrant urban landscape, modern skyscrapers, sleek glass facades, bold color accents, contrasting neutral tones, rich textures, dynamic lighting effects, futuristic ambiance, neon signs, LED installations, luminescent building exteriors, dramatic nighttime views, cinematic composition, high-contrast imagery, futuristic architecture, metallic materials, reflective surfaces, angular lines, innovative materials, sustainable design principles, energy-efficient systems, green roofs, urban renewal projects, revitalized cityscapes.
Prompt: Vibrant modern buildings, bold color schemes, contrasting textures, sleek metal accents, glass fa\u00e7ades, neon lights, urban cityscape, bustling streets, pedestrian walkways, street art, graffiti murals, eclectic mix of materials, industrial chic aesthetic, exposed ductwork, polished concrete floors, minimalist interior design, natural light pouring in, high ceilings, open floor plans, functional layout, collaborative workspaces, modern furniture pieces, pops of bright colors, warm atmospheric lighting, shallow depth of field, 3/4 composition, panoramic view.
Prompt: Vibrant cityscape, modern skyscrapers, bold color blocking, contrasting hues, neon lights, sleek metal accents, urban landscape, bustling streets, pedestrian pathways, dynamic architectural forms, geometric patterns, abstract murals, pop art influences, futuristic ambiance, atmospheric misting, warm golden lighting, shallow depth of field, 1/2 composition, realistic textures, ambient occlusion.
Prompt: Vibrant modern architecture, bold color scheme, pastel hues, soft gradients, monochromatic tones, contrasting textures, industrial materials, exposed ductwork, polished metal accents, sleek glass fa\u00e7ades, urban cityscape, bustling streets, warm afternoon light, high-contrast shadows, 1/1 composition, symmetrical framing, atmospheric perspective.
Prompt: Vibrant color scheme, bold architectural forms, modern building facade, eclectic mix of materials, sleek metal accents, warm wood tones, cool glass surfaces, pops of bright colors, subtle texture variations, natural light reflections, urban cityscape backdrop, dynamic composition, high contrast ratio, 1/2 perspective, dramatic shading, realistic render.
Prompt: Vibrant cityscape, eclectic buildings, bold color palette, contrasting textures, urban landscape, modern architecture, sleek skyscrapers, neon lights, bright billboards, dynamic street art, pedestrian-friendly streets, bustling commercial districts, trendy coffee shops, artistic graffiti, warm golden lighting, shallow depth of field, 1/2 composition, cinematic view, realistic reflections, ambient occlusion.
Prompt: Vibrant cityscape, modern skyscrapers, sleek glass facades, bold color schemes, contrasting hues, harmonious palettes, urban landscape, bustling streets, eclectic architecture, art deco influences, neon lights, warm golden tones, cool blue shades, neutral beige backgrounds, accent walls, dynamic visual effects, 1/1 composition, high contrast lighting, realistic reflections.
Prompt: Vibrant urban skyscraper, bold color scheme, neon lights, sleek glass fa\u00e7ade, modern minimalist aesthetic, neutral background tone, accent walls, bright pop art colors, dynamic contrast, harmonious balance, warm beige tones, cool blue hues, metallic silver accents, luxurious gold details, atmospheric nighttime lighting, shallow depth of field, 1/1 composition, realistic textures, ambient occlusion.
Materiality in Housing International Style Architecture
Materiality is a fundamental aspect of Housing International Style architecture, influencing both aesthetic appeal and structural integrity. Limestone, known for its excellent durability and timeless beauty, is a favored material in this style. Its natural texture and color variations add depth and character to the buildings. Additionally, the choice of materials should reflect sustainability principles, ensuring that the design is not only beautiful but also environmentally responsible. By embracing innovative materials and techniques, architects can create stunning structures that resonate with contemporary values.
Prompt: Luxurious modern residence, sleek glass fa\u00e7ade, minimalist design, polished concrete floors, industrial-chic metal accents, Scandinavian-inspired wood furniture, floor-to-ceiling windows, sliding doors, urban cityscape views, bustling streets, contemporary art installations, geometric patterned rugs, ambient warm lighting, shallow depth of field, 1/1 composition, realistic textures, soft focus blur.
Prompt: Minimalist modern residence, rectangular forms, flat roofs, large windows, sliding glass doors, neutral color palette, industrial materials, exposed concrete walls, polished metal accents, sleek wooden floors, open-plan living spaces, functional simplicity, abundant natural light, warm soft lighting, shallow depth of field, 1/1 composition, panoramic views, realistic textures, ambient occlusion, urban cityscape, international modernism influence.
Prompt: Modernist residences, minimalist fa\u00e7ades, large glass windows, sliding doors, cantilevered roofs, open floor plans, industrial materials, exposed concrete walls, polished steel accents, sleek wood floors, monochromatic color schemes, urban cityscapes, metropolitan views, bustling streets, busy intersections, contemporary street furniture, pedestrian-friendly sidewalks, tree-lined boulevards, warm sunny days, soft diffused lighting, shallow depth of field, 2/3 composition, realistic textures, ambient occlusion.
Prompt: Modernist residential building, clean lines, rectangular forms, minimal ornamentation, large windows, sliding glass doors, open floor plans, functional simplicity, industrial materials, exposed concrete walls, steel beams, wooden accents, earthy color palette, natural light pouring in, airy atmosphere, urban cityscape views, bustling streets, cosmopolitan vibes, morning sunlight, soft warm glow, shallow depth of field, 3/4 composition, panoramic view, realistic textures, ambient occlusion.
Prompt: Luxurious residences, minimalist facades, sleek metal frames, floor-to-ceiling windows, polished concrete floors, industrial chic aesthetic, modernist design principles, functional simplicity, open-plan living spaces, abundant natural light, subtle color palette, textured stone walls, warm wooden accents, sophisticated urban atmosphere, bustling cityscape, cosmopolitan vibe, soft gradient lighting, high-contrast shadows, 1/1 composition, dramatic camera angles.
Prompt: Luxurious modern residences, sleek glass facades, minimalist balconies, metallic accents, polished marble floors, high-ceilinged living rooms, floor-to-ceiling windows, sliding glass doors, open-plan kitchens, monochromatic color schemes, ambient natural light, subtle shading devices, cantilevered rooflines, asymmetrical compositions, industrial-style lighting fixtures, textured concrete walls, warm wooden accents, lush green roofs, panoramic city views, dramatic nighttime illumination, shallow depth of field, 1/1 composition, realistic renderings.
Landscape Integration in Architectural Design
Successful landscape integration is crucial for Housing International Style architecture, allowing buildings to coexist harmoniously with their natural surroundings. By designing with an awareness of the wetland environment, architects can create spaces that enhance both the architecture and the landscape. This involves careful planning of outdoor areas, incorporating native plants, and utilizing landscaping techniques that promote biodiversity. Thoughtful integration fosters a sense of place and contributes to the overall sustainability of the project.
Prompt: Harmonious landscape integration, serene natural surroundings, rolling hills, lush greenery, vibrant flowers, meandering water features, wooden decks, outdoor seating areas, educational signage, ecological balance, sustainable design principles, modern architectural styles, large windows, sliding glass doors, cantilevered roofs, green roofs, rainwater harvesting systems, solar panels, wind turbines, eco-friendly materials, natural stone walls, organic forms, gentle slope transitions, soft warm lighting, shallow depth of field, 3/4 composition, panoramic view, realistic textures, ambient occlusion.
Prompt: Mountainous landscape, rugged terrain, lush green forests, winding rivers, waterfalls, natural stone formations, modern architectural design, curved lines, organic shapes, cantilevered structures, expansive windows, sliding glass doors, outdoor living spaces, infinity pools, wooden decking, tropical plants, vibrant colorful flowers, misty atmosphere, soft warm lighting, shallow depth of field, 1/2 composition, realistic textures, ambient occlusion.Please let me know if this meets your requirements.
Prompt: Seamless landscape integration, curved building lines, natural stone walls, green roofs, lush vegetation, meandering pathways, serene water features, reflective pools, surrounding trees, rustic wooden decks, eco-friendly materials, sustainable design, organic architecture, harmonious blend, soft warm lighting, shallow depth of field, 3/4 composition, panoramic view, realistic textures, ambient occlusion.
Prompt: Harmonious landscape integration, rolling hills, lush greenery, native plant species, meandering pathways, natural stone walls, wooden bridges, serene water features, reflective pools, fountain installations, modern architectural styles, sustainable building materials, large windows, sliding glass doors, cantilevered structures, organic forms, earthy color palette, warm ambient lighting, shallow depth of field, 3/4 composition, panoramic view, realistic textures, ambient occlusion.
Prompt: Serene natural surroundings, rolling hills, lush greenery, vibrant wildflowers, meandering pathways, wooden bridges, serene water features, reflection pools, organic architecture, curved lines, sustainable design, eco-friendly materials, large windows, sliding glass doors, panoramic views, soft warm lighting, shallow depth of field, 3/4 composition, realistic textures, ambient occlusion, harmonious integration, seamless transitions, contextual responsiveness.
Prompt: Serene natural surroundings, lush greenery, winding water features, organic rock formations, meandering walkways, native plant species, vibrant flowers, subtle earth tones, eco-friendly materials, sustainable design principles, seamless building integration, minimal visual impact, harmonious coexistence, soft warm lighting, shallow depth of field, 3/4 composition, panoramic view, realistic textures, ambient occlusion.Let me know if you need any adjustments!
Prompt: Serene natural landscape, rolling hills, meandering pathways, lush greenery, vibrant wildflowers, native trees, sparkling water features, modern architectural design, sleek building forms, large windows, sliding glass doors, natural stone walls, weathered wood accents, organic curves, minimal ornamentation, seamless transitions, soft warm lighting, shallow depth of field, 3/4 composition, panoramic view, realistic textures, ambient occlusion.
Prompt: Harmonious landscape integration, rolling hills, lush greenery, serene water features, walking trails, outdoor seating areas, native plant species, contextual architectural design, earthy tone buildings, natural stone walls, wooden accents, large overhangs, clerestory windows, soft warm lighting, shallow depth of field, 3/4 composition, panoramic view, realistic textures, ambient occlusion.
Prompt: Mountainous terrain, rolling hills, serene lakeside, lush greenery, vibrant wildflowers, meandering stone pathways, wooden decks, modern architectural structures, cantilevered roofs, large glass windows, sliding doors, outdoor seating areas, fire pit, warm string lighting, shallow depth of field, 3/4 composition, panoramic view, realistic textures, ambient occlusion.
Prompt: \Harmonious landscape integration, lush green roofs, verdant walls, natural stone facades, curved lines, organic forms, blending boundaries, seamless transitions, eco-friendly materials, sustainable design, energy-efficient systems, water features, reflecting pools, walking trails, native plant species, vibrant flowers, soft warm lighting, shallow depth of field, 3/4 composition, panoramic view, realistic textures, ambient occlusion.\
Spatial Layout in Housing International Style Buildings
Spatial layout is a defining characteristic of Housing International Style architecture, emphasizing open and functional spaces. The layout should facilitate interaction between interior and exterior environments, promoting a seamless flow throughout the building. By strategically positioning rooms and utilizing large windows, architects can enhance natural light and views, creating an inviting atmosphere. A well-conceived spatial layout not only enhances functionality but also elevates the user experience within the architectural space.
Prompt: Open-plan living area, minimal ornamentation, functional simplicity, rectangular forms, clean lines, industrial materials, exposed ductwork, polished concrete floors, floor-to-ceiling windows, sliding glass doors, urban cityscape views, high-rise apartments, compact kitchen spaces, modular furniture, hidden storage compartments, neutral color palette, recessed lighting, 1/1 composition, shallow depth of field, realistic textures, ambient occlusion.
Prompt: Minimalist living room, open-plan layout, floor-to-ceiling windows, sliding glass doors, neutral color palette, polished concrete floors, sleek wooden furniture, geometric patterns, abstract artwork, modern light fixtures, recessed lighting, functional storage spaces, modular kitchen design, stainless steel appliances, compact bedrooms, plush area rugs, urban cityscape views, 1/1 composition, shallow depth of field, softbox lighting, ambient occlusion.
Prompt: Modern international style residence, open-plan living area, spacious interior, high ceilings, floor-to-ceiling windows, minimal ornamentation, functional simplicity, neutral color palette, polished concrete floors, sleek metal staircases, geometric-shaped furniture, abundant natural light, urban cityscape views, bustling street life, cosmopolitan atmosphere, eclectic artwork, industrial-chic decor, loft-style living, airy atmosphere, softbox lighting, 1/1 composition, realistic textures, ambient occlusion.
Prompt: Open-plan living area, minimalist decor, floor-to-ceiling windows, sliding glass doors, natural light, neutral color palette, sleek lines, functional furniture, modular kitchen, built-in appliances, compact bathroom, wall-mounted fixtures, industrial-chic lighting, polished concrete floors, exposed ductwork, urban cityscape views, modern skyscraper neighbors, busy street life, metropolitan atmosphere, warm afternoon sunlight, shallow depth of field, 1/1 composition, realistic textures, ambient occlusion.
Prompt: Open-plan living area, minimalist decor, floor-to-ceiling windows, sliding glass doors, natural light, sleek modern furniture, low-profile cabinets, polished concrete floors, industrial-chic accents, functional spaces, efficient layouts, optimized traffic flow, compact kitchenettes, modular storage units, cozy reading nooks, built-in shelving systems, urban loft-style living, international style architecture, steel beams, exposed ductwork, modern cityscape views, bustling street life, vibrant cultural diversity, warm afternoon lighting, shallow depth of field, 1/2 composition, realistic textures.
Prompt: Modern minimalist interior, open-plan living space, floor-to-ceiling windows, sliding glass doors, neutral color palette, sleek metal frames, polished concrete floors, minimalist furniture, functional spatial layout, efficient circulation paths, optimized natural lighting, subtle textures, international style architecture, rectangular forms, clean lines, simplicity and elegance, abundant natural ventilation, reduced visual clutter, flexible living areas, adaptable functionality, sophisticated ambiance, warm and inviting atmosphere, shallow depth of field, 1/2 composition, realistic materials, ambient occlusion.
Prompt: Modern international style residential building, open-plan living space, minimal ornamentation, functional simplicity, rectangular forms, clean lines, neutral color palette, abundant natural light, floor-to-ceiling windows, sliding glass doors, spacious bedrooms, walk-in closets, sleek bathroom fixtures, gourmet kitchens, high-gloss finishes, marble countertops, hardwood flooring, subtle textures, airy atmosphere, 1/1 composition, symmetrical balance, softbox lighting, realistic reflections, ambient occlusion.
Prompt: Open-plan living area, minimal ornamentation, functional simplicity, rectangular forms, flat roofs, large windows, sliding glass doors, natural light infusion, sleek lines, industrial materials, exposed ductwork, polished concrete floors, minimalist color palette, modern furniture designs, built-in shelving units, floor-to-ceiling bookcases, cozy reading nooks, warm ambient lighting, soft shadows, shallow depth of field, 2/3 composition, realistic textures, atmospheric perspective.
Prompt: Minimalist interior, open-plan living space, high ceilings, floor-to-ceiling windows, sliding glass doors, sleek metal railings, polished concrete floors, modern furniture, geometric patterns, natural textiles, earthy color palette, abundant natural light, soft warm glow, shallow depth of field, 1/1 composition, realistic textures, ambient occlusion, urban cityscape views, international style architecture, functional simplicity, clean lines, rectangular forms, minimal ornamentation.
Prompt: Minimalist interior, open-plan living space, functional spatial layout, rectangular shapes, clean lines, monochromatic color scheme, natural light, floor-to-ceiling windows, sliding glass doors, polished concrete floors, industrial-chic metal beams, low-profile furniture, sleek kitchen appliances, compact bathrooms, storage-oriented closets, urban cityscape views, modern skyscrapers, bustling streets, cosmopolitan atmosphere, soft box lighting, 1/1 composition, realistic reflections, ambient occlusion.
Conclusion
In summary, Housing International Style architecture combines innovative design principles with a keen sense of aesthetics. By focusing on facades, color palette, materiality, landscape integration, and spatial layout, architects can create stunning buildings that not only meet functional needs but also resonate with their environment. This architectural style is particularly well-suited for projects situated in unique landscapes, such as wetlands, where thoughtful design can enhance both the structure and its surroundings.
Want to quickly try housing design?
Let PromeAI help you quickly implement your designs!
Get Started For Free
Other related design ideas

Housing International Style Architecture Design Ideas

Housing International Style Architecture Design Ideas

Housing International Style Architecture Design Ideas

Housing International Style Architecture Design Ideas

Housing International Style Architecture Design Ideas

Housing International Style Architecture Design Ideas


