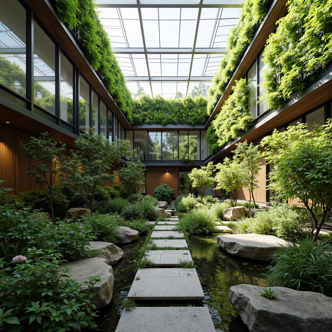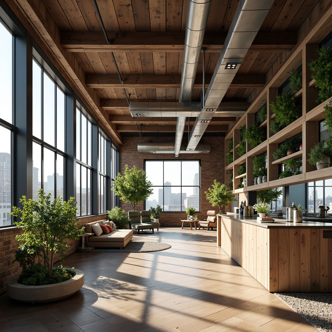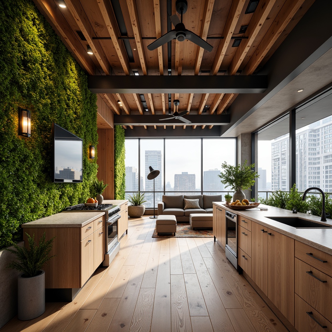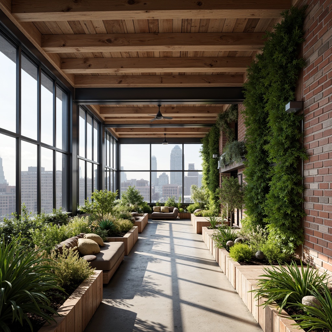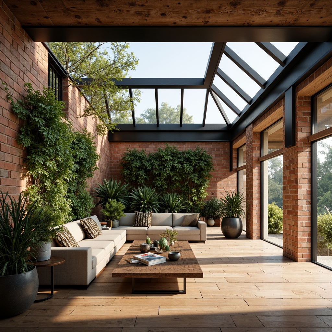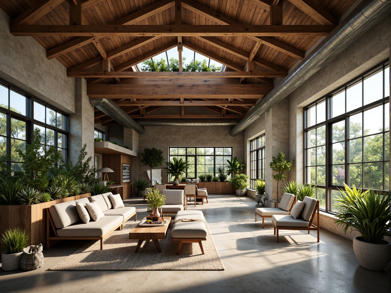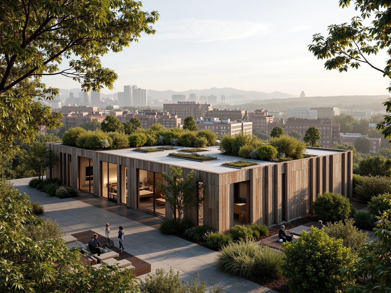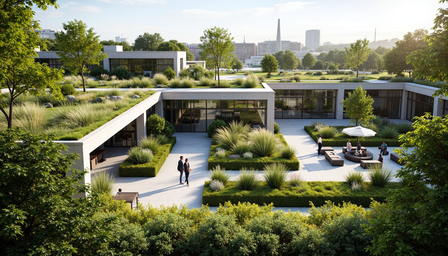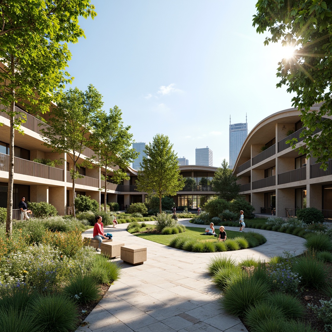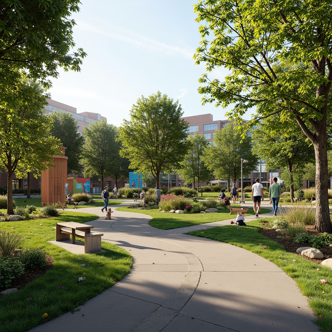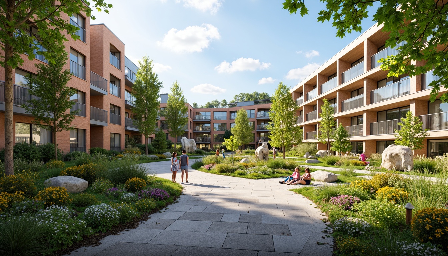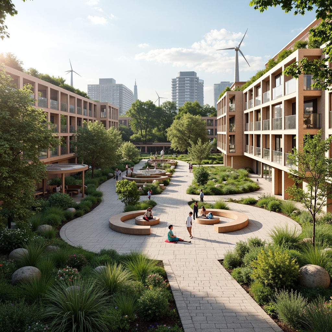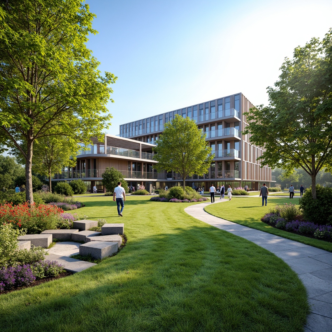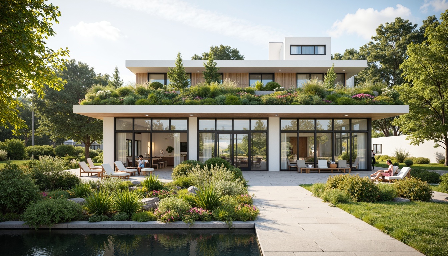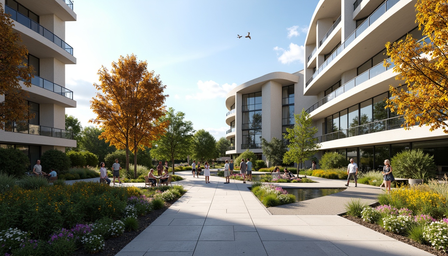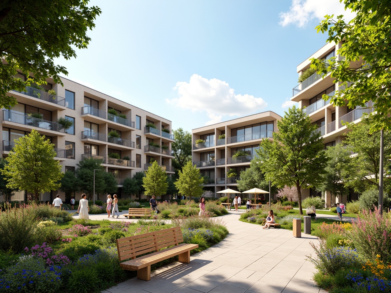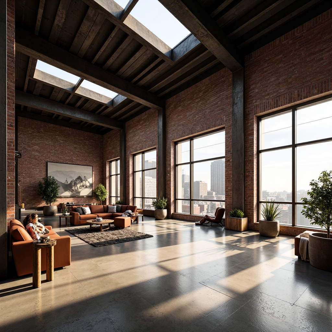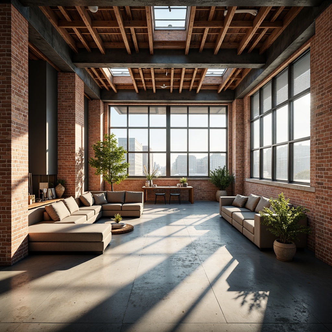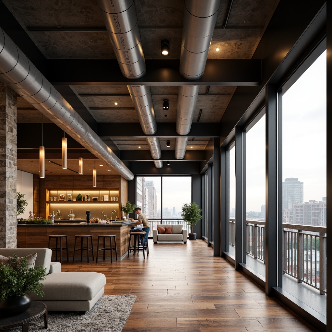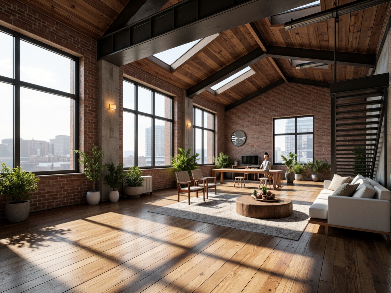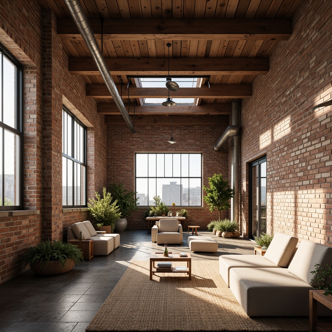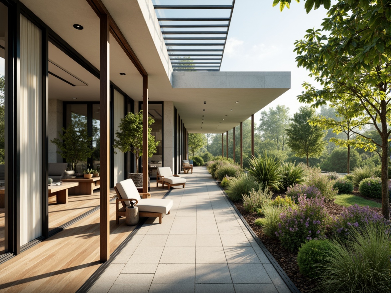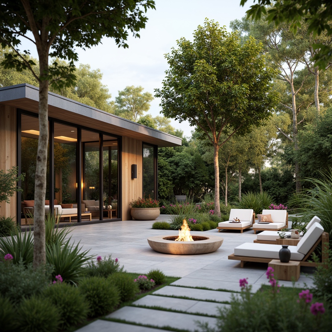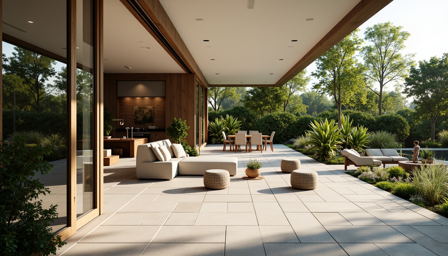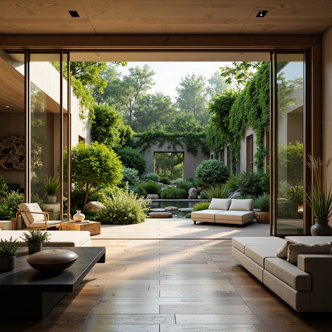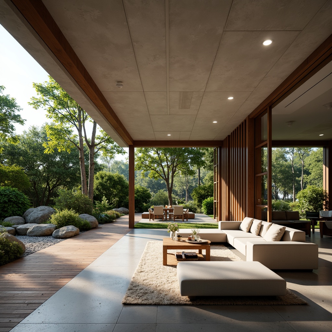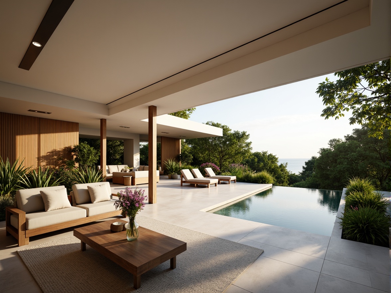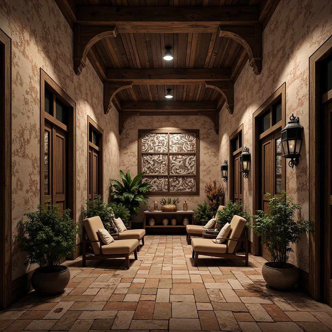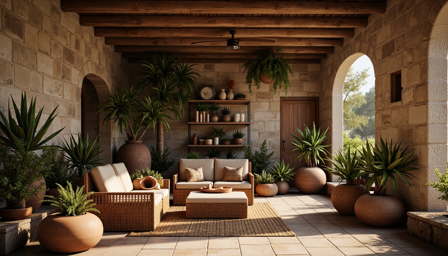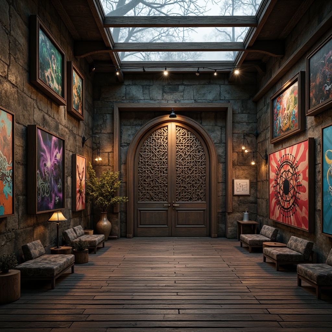友人を招待して、お二人とも無料コインをゲット
Loft Sustainable Architecture Design Ideas
Explore the innovative world of Loft Sustainable Architecture, where eco-friendly materials meet stunning design. This architectural style embraces open spaces, allowing for natural light to flood interiors, creating a seamless connection between indoor and outdoor environments. The use of sand-casted materials in indigo color not only enhances the aesthetic but also promotes sustainability. This collection showcases 50+ design ideas that highlight the beauty and functionality of this unique style, perfect for mountainous settings.
Eco-Friendly Materials in Loft Sustainable Architecture
Incorporating eco-friendly materials is a cornerstone of Loft Sustainable Architecture. These materials not only reduce the environmental footprint but also enhance the building's character. For instance, sand-casted materials provide a unique texture and durability, making them ideal for modern architecture. Emphasizing sustainability, these materials contribute to both aesthetic appeal and environmental responsibility, ensuring that your design respects nature while offering elegance.
Prompt: Exposed ductwork, reclaimed wood accents, industrial chic atmosphere, vast open space, loft-style apartments, sustainable architecture, eco-friendly materials, recycled glass countertops, low-VOC paints, bamboo flooring, living green walls, natural light pouring in, clerestory windows, metal beams, minimalist decor, modern furniture pieces, urban skyline views, bright airy ambiance, shallow depth of field, 1/1 composition, warm soft lighting.
Prompt: Reclaimed wood accents, living green walls, bamboo flooring, natural stone countertops, energy-efficient appliances, solar-powered lighting, minimalist decor, industrial chic aesthetic, open-plan layout, high ceilings, large windows, urban skyline views, modern loft architecture, eco-friendly furniture, recycled metal beams, low-VOC paints, FSC-certified wood, organic textiles, soft warm lighting, shallow depth of field, 3/4 composition, panoramic view.
Prompt: Reclaimed wood accents, exposed brick walls, industrial metal beams, floor-to-ceiling windows, minimal ornamentation, natural ventilation systems, eco-friendly insulation materials, low-VOC paints, bamboo flooring, living green walls, vertical gardens, urban skyscape views, cloudy day, soft diffused lighting, shallow depth of field, 1/2 composition, realistic textures, ambient occlusion.
Prompt: Exposed brick walls, reclaimed wood accents, industrial metal beams, large skylights, green roofs, living walls, vertical gardens, natural ventilation systems, solar panels, wind turbines, rainwater harvesting systems, low-VOC paints, FSC-certified wood, bamboo flooring, cork insulation, recycled glass countertops, minimalist decor, open-plan layout, modern rustic aesthetic, warm natural lighting, airy atmosphere, 1/1 composition, shallow depth of field, soft focus.
Prompt: Rustic loft interior, reclaimed wood accents, industrial chic decor, eco-friendly materials, sustainable architecture, green roofs, living walls, natural ventilation systems, large skylights, clerestory windows, minimalist design, open-plan layout, modern urban aesthetic, concrete floors, exposed ductwork, metal beams, recycled glass surfaces, low-VOC paints, bamboo furniture, organic textiles, earthy color palette, soft warm lighting, shallow depth of field, 3/4 composition, realistic textures, ambient occlusion.
Prompt: Reclaimed wood accents, living green walls, organic shape rooflines, industrial chic decor, eco-friendly insulation materials, low-carbon footprint construction, energy-efficient systems, natural ventilation design, abundant skylights, floor-to-ceiling windows, minimalist interior styling, recycled metal cladding, solar panel roofing, rainwater harvesting systems, grey water reuse solutions, bamboo flooring, low-VOC paints, passive house principles, 3/4 composition, warm soft lighting, shallow depth of field, panoramic city views, realistic textures, ambient occlusion.
Creating Open Spaces in Sustainable Design
Open spaces are essential in Loft Sustainable Architecture, promoting a sense of freedom and connection within the home. This design philosophy allows for fluid movement between rooms, fostering a welcoming environment. By utilizing large windows and open floor plans, designers can create expansive areas that invite natural light and enhance the overall ambiance. Such spaces are perfect for social interactions and provide a perfect backdrop for relaxation.
Prompt: Vibrant green roofs, lush vertical gardens, open-air courtyards, natural stone pathways, eco-friendly water features, minimalist steel structures, large skylights, clerestory windows, passive solar design, cross-ventilation systems, low-carbon footprint, recycled materials, FSC-certified wood, bamboo accents, living walls, biophilic architecture, organic forms, earthy color palette, soft natural lighting, 1/1 composition, realistic textures, ambient occlusion.
Prompt: Vibrant green roofs, lush vegetation, natural stone walls, eco-friendly materials, sustainable energy solutions, solar panels, wind turbines, water conservation systems, minimalist design, angular lines, modern architecture, large windows, glass doors, shaded outdoor spaces, misting systems, comfortable seating areas, collaborative workspaces, flexible layouts, abundant natural light, soft warm lighting, shallow depth of field, 3/4 composition, panoramic view, realistic textures, ambient occlusion.
Prompt: Eco-friendly open plaza, lush green roofs, vibrant gardens, natural stone pathways, minimalist benches, modern sustainable architecture, curved lines, energy-efficient buildings, solar panels, wind turbines, rainwater harvesting systems, recycled materials, low-carbon footprint, abundant natural light, soft warm ambiance, shallow depth of field, 3/4 composition, panoramic view, realistic textures, ambient occlusion.
Prompt: Eco-friendly public park, lush greenery, walking trails, natural stone benches, recycled metal sculptures, energy-harvesting streetlights, native plant species, birdhouses, rainwater harvesting systems, permeable pavements, low-carbon architecture, solar-powered charging stations, minimalist landscaping, organic waste management, vibrant colorful murals, community garden plots, inclusive playground equipment, accessible walking paths, warm sunny day, soft diffused lighting, shallow depth of field, 3/4 composition, panoramic view, realistic textures, ambient occlusion.
Prompt: Sustainable community park, lush greenery, walking trails, natural stone pathways, eco-friendly benches, recycling facilities, public art installations, modern minimalist architecture, large windows, solar panels, green roofs, rainwater harvesting systems, vibrant colorful flowers, blooming trees, sunny day, soft warm lighting, shallow depth of field, 3/4 composition, panoramic view, realistic textures, ambient occlusion.
Prompt: Eco-friendly campus, lush green roofs, solar panels, wind turbines, natural ventilation systems, minimalist modern architecture, curved lines, transparent glass fa\u00e7ades, open-air amphitheaters, wooden benches, educational signs, recycled material pavements, rainwater harvesting systems, shaded walkways, misting systems, vibrant colorful textiles, intricate geometric motifs, warm soft lighting, shallow depth of field, 3/4 composition, panoramic view, realistic textures, ambient occlusion.
Prompt: Eco-friendly public park, lush green grass, vibrant flowers, natural stone pathways, modern sustainable architecture, solar-powered lighting, rainwater harvesting systems, recycled materials, minimalist design, open-air amphitheaters, shaded seating areas, misting systems, wooden benches, educational signs, native plant species, clear blue sky, warm sunny day, soft natural lighting, shallow depth of field, 3/4 composition, panoramic view, realistic textures, ambient occlusion.
Prompt: Vibrant green roofs, lush vegetation, natural ventilation systems, solar panels, wind turbines, water conservation systems, eco-friendly materials, recycled wood accents, minimalist design, modern architecture, large windows, sliding glass doors, open floor plans, collaborative workspaces, flexible seating areas, cozy reading nooks, natural stone flooring, reclaimed wood walls, bright airy atmosphere, soft diffused lighting, 1/1 composition, realistic textures, ambient occlusion.
Prompt: Eco-friendly open plaza, lush green roofs, vibrant flowerbeds, recycled water features, energy-harvesting pavement, modern sustainable architecture, curved lines, minimalist design, natural ventilation systems, solar-powered lighting, shaded outdoor seating, misting systems, urban agriculture, community gardens, public art installations, pedestrian-friendly pathways, accessible ramps, calming ambiance, soft warm lighting, shallow depth of field, 1/1 composition, realistic textures, ambient occlusion.
Prompt: Vibrant public park, lush greenery, blooming flowers, meandering walkways, eco-friendly benches, recyclable trash cans, solar-powered lighting, modern sustainable architecture, energy-efficient buildings, green roofs, living walls, rainwater harvesting systems, gray water reuse, natural ventilation systems, minimal carbon footprint, shaded outdoor spaces, misting systems, vibrant colorful textiles, intricate geometric motifs, warm sunny day, soft warm lighting, shallow depth of field, 3/4 composition, panoramic view.
Maximizing Natural Lighting in Loft Designs
Natural lighting plays a pivotal role in Loft Sustainable Architecture, significantly impacting mood and energy efficiency. By strategically placing windows and skylights, architects can harness sunlight to illuminate spaces throughout the day. This not only reduces reliance on artificial lighting but also connects the indoor environment with the natural world outside. The interplay of light and shadows adds depth and character to the interiors.
Prompt: Industrial-chic loft space, exposed brick walls, metal beams, polished concrete floors, floor-to-ceiling windows, clerestory windows, skylights, sliding glass doors, minimalist decor, urban cityscape views, morning sunlight, soft warm glow, shallow depth of field, 1/2 composition, panoramic view, realistic textures, ambient occlusion.
Prompt: Industrial chic loft space, exposed brick walls, polished concrete floors, minimalist decor, floor-to-ceiling windows, clerestory windows, skylights, open-plan layout, airy atmosphere, natural light pouring in, urban cityscape views, morning sunlight, soft warm glow, shallow depth of field, 1/1 composition, panoramic view, realistic textures, ambient occlusion.
Prompt: Urban loft interior, high ceilings, exposed ductwork, industrial-chic aesthetic, wooden floors, metal beams, minimal ornamentation, floor-to-ceiling windows, sliding glass doors, Juliet balconies, cityscape views, natural stone walls, reclaimed wood accents, pendant lighting fixtures, soft warm glow, shallow depth of field, 1/2 composition, panoramic view, realistic textures, ambient occlusion.
Prompt: Industrial chic loft, exposed brick walls, metal beams, reclaimed wood floors, floor-to-ceiling windows, skylights, clerestory windows, minimalist decor, urban views, cityscape backdrop, soft warm lighting, indirect illumination, natural textures, raw concrete columns, steel staircase, open-plan living, airy atmosphere, abundant daylight, shallow depth of field, 1/1 composition, realistic rendering, ambient occlusion.
Prompt: Industrial chic loft, exposed brick walls, high ceilings, wooden beams, metal pipes, minimalist decor, large windows, skylights, clerestory windows, sliding glass doors, open floor plan, natural textiles, earthy color palette, soft warm lighting, morning sunlight, dramatic shadows, 1/1 composition, realistic textures, ambient occlusion.
Enhancing Indoor-Outdoor Flow
The concept of indoor-outdoor flow is integral to Loft Sustainable Architecture, creating a harmonious relationship between the interior and exterior spaces. Large sliding doors and expansive patios invite the outside in, encouraging a lifestyle that embraces nature. This design feature is particularly beneficial in mountainous areas, where breathtaking views can be seamlessly integrated into daily living. The result is a tranquil environment that enhances well-being.
Prompt: Sliding glass doors, seamless transitions, natural light infusion, airy open spaces, lush greenery, vibrant flowers, modern minimalist interiors, sleek furniture designs, polished wooden floors, large windows, transparent rooflights, fluid circulation paths, harmonious color schemes, soft warm lighting, shallow depth of field, 3/4 composition, panoramic view, realistic textures, ambient occlusion.
Prompt: Large glass windows, sliding doors, seamless transitions, natural stone floors, wooden accents, minimalist decor, abundant greenery, lush plants, vibrant flowers, outdoor seating areas, cozy fire pits, soft warm lighting, shallow depth of field, 3/4 composition, panoramic view, realistic textures, ambient occlusion.
Prompt: Spacious open-plan living area, seamless indoor-outdoor transition, floor-to-ceiling sliding glass doors, natural stone flooring, lush greenery, modern minimalist decor, airy atmosphere, abundant natural light, sleek wooden accents, comfortable outdoor seating, vibrant potted plants, warm sunny day, soft diffused lighting, 1/1 composition, shallow depth of field, realistic textures, ambient occlusion.
Prompt: Sliding glass doors, seamless transitions, blurred boundaries, natural light infusion, airy atriums, lush green walls, vibrant indoor plants, polished wooden floors, minimalistic decor, open-plan living, spacious interiors, effortless circulation, fluid connectivity, harmonious color palette, warm ambient lighting, cozy reading nooks, expansive outdoor views, serene garden escapes, gentle breeze whispers, soothing water features, organic textures, earthy tones.
Prompt: Spacious living room, floor-to-ceiling windows, sliding glass doors, seamless indoor-outdoor transition, lush greenery, natural stone patio, wooden decking, outdoor seating area, cantilevered roof, modern minimalist design, abundant natural light, warm cozy ambiance, soft diffused lighting, shallow depth of field, 1/1 composition, realistic textures, ambient occlusion.
Prompt: Spacious living room, floor-to-ceiling windows, sliding glass doors, seamless indoor-outdoor transition, lush greenery, natural light pouring in, comfortable outdoor seating, warm wood accents, modern minimalist decor, sleek lines, neutral color palette, abundant plant life, vibrant flowers, soothing water features, infinity pool blending into horizon, sun-kissed deck, warm afternoon lighting, shallow depth of field, 1/1 composition, realistic textures, ambient occlusion.
Textured Surfaces for a Unique Aesthetic
Textured surfaces add a distinctive charm to Loft Sustainable Architecture, making spaces feel inviting and dynamic. The use of sand-casted materials offers a tactile quality that engages the senses, while also providing practical benefits such as durability and insulation. These surfaces can become focal points within a room, showcasing the beauty of natural materials and enhancing the overall aesthetic of the design.
Prompt: Rustic wooden planks, distressed stone walls, ornate metal filigree, vintage ceramic tiles, eclectic mix of patterns, warm earthy tones, rich jewel-toned accents, dramatic lighting effects, shallow depth of field, 1/1 composition, realistic textures, ambient occlusion, detailed normal maps, high-contrast imagery, artistic color grading.
Prompt: Rough-hewn stone walls, distressed wooden planks, rusty metal accents, woven wicker furniture, earthy terracotta pottery, organic natural forms, intricate botanical patterns, warm golden lighting, shallow depth of field, 1/1 composition, realistic textures, ambient occlusion, soft focus, moody atmosphere.
Prompt: Rustic wooden planks, distressed metal panels, rough-hewn stone walls, intricately carved wooden doors, ornate metallic accents, vibrant graffiti murals, eclectic mix of patterns, abstract geometric shapes, bold contrasting colors, high-contrast lighting, dramatic shadows, atmospheric mist, shallow depth of field, 1/2 composition, cinematic view, realistic reflections, ambient occlusion.
Conclusion
In summary, Loft Sustainable Architecture is a celebration of eco-friendly materials, open spaces, and natural light. By emphasizing indoor-outdoor flow and incorporating textured surfaces, this design style not only creates visually stunning environments but also promotes sustainability. The application of these principles can transform any mountainous setting into a harmonious living space that respects both the environment and modern aesthetics.
Want to quickly try loft design?
Let PromeAI help you quickly implement your designs!
Get Started For Free
Other related design ideas


