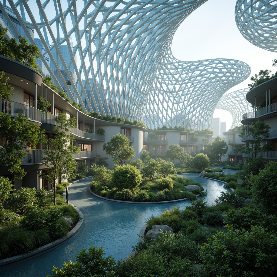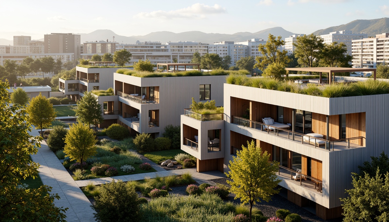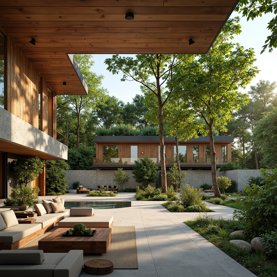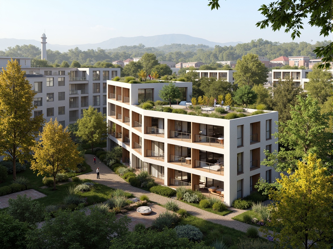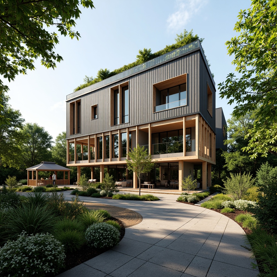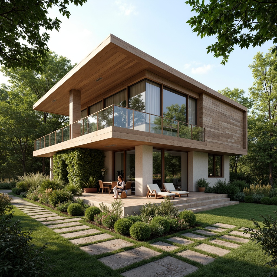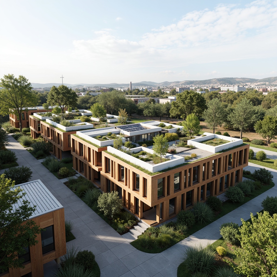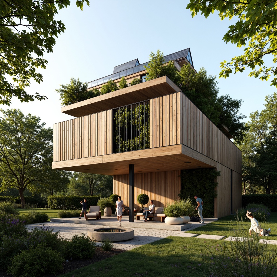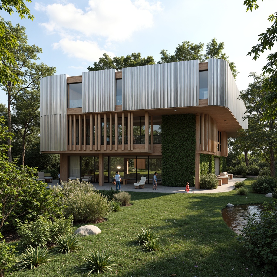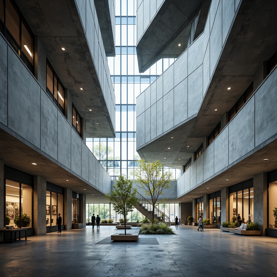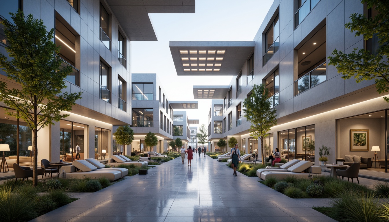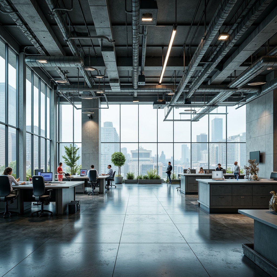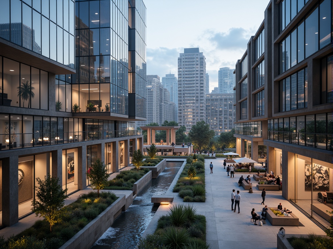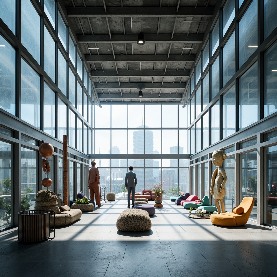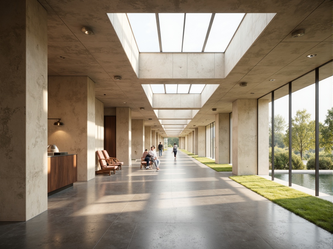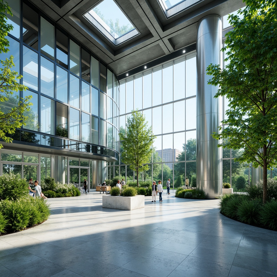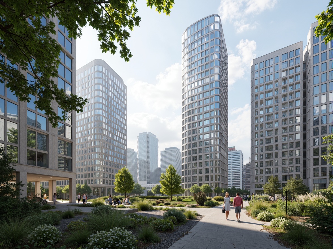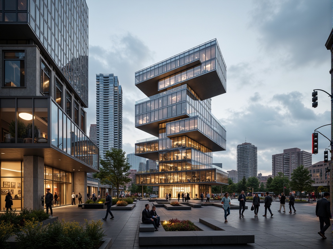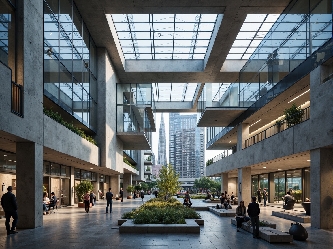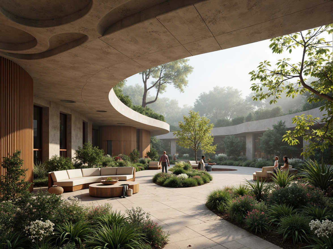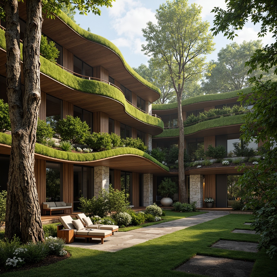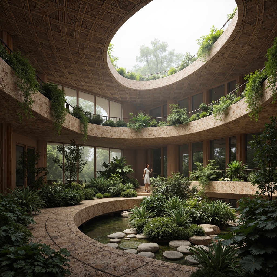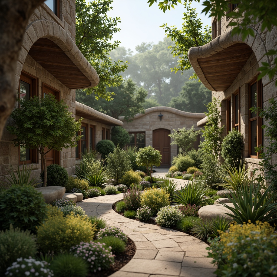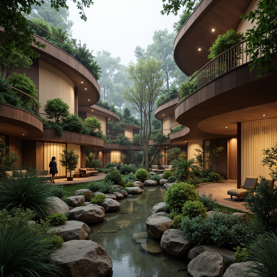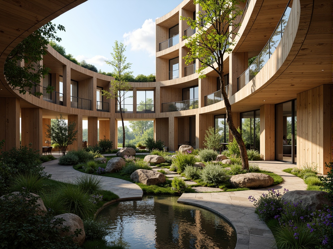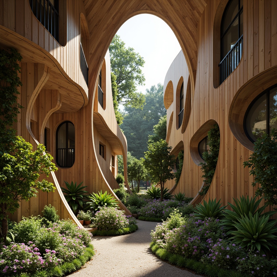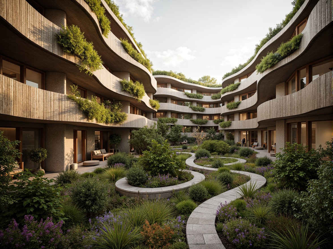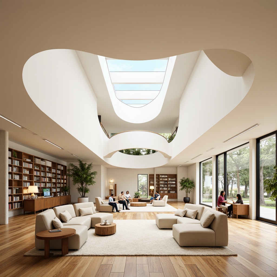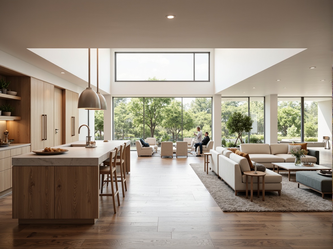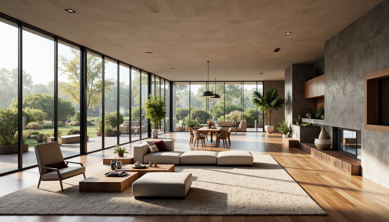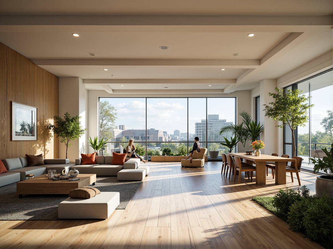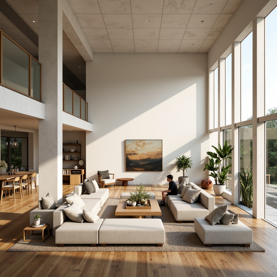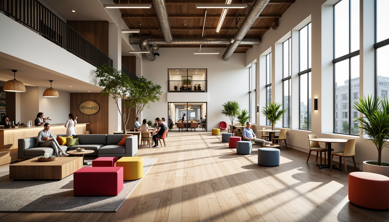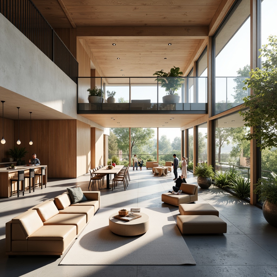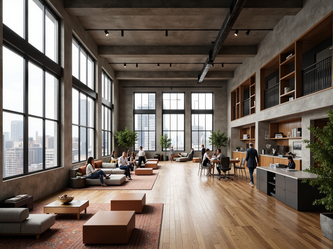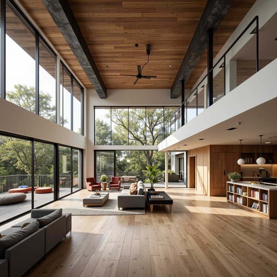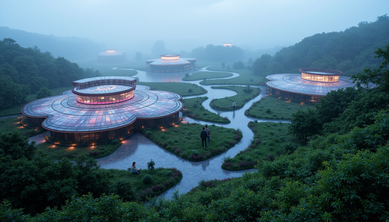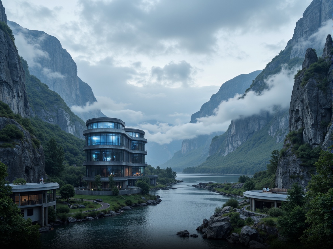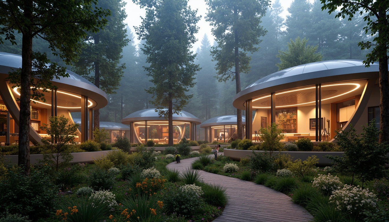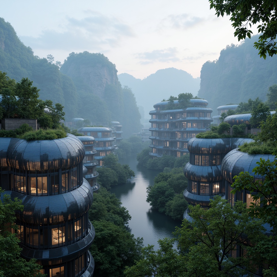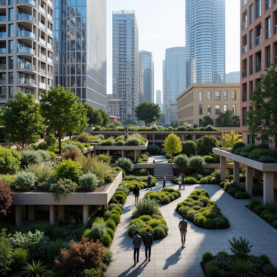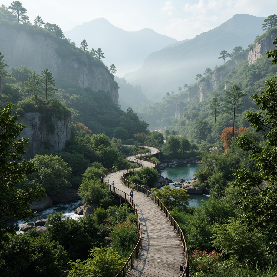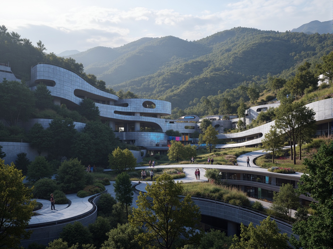友人を招待して、お二人とも無料コインをゲット
Residential Experimental Architecture Design Ideas
The Residential Experimental Architecture style is a unique approach that combines innovative design with sustainable practices. By utilizing mud materials and amber color palettes, these buildings not only blend into their natural surroundings but also promote environmental responsibility. The open floor plans and organic shapes encourage a seamless integration with the landscape, creating a harmonious living space that enhances the inhabitants' connection to nature. This collection highlights various design ideas that can inspire your next project.
Sustainable Materials in Residential Experimental Architecture
Sustainable materials play a crucial role in the design of residential experimental architecture. Using mud as a primary building material not only reduces environmental impact but also enhances energy efficiency. These materials are often locally sourced, which further minimizes the carbon footprint associated with transportation. By integrating sustainable materials into architectural designs, homeowners can create spaces that are both aesthetically pleasing and environmentally friendly, making a positive statement about their commitment to sustainability.
Prompt: Eco-friendly residential complex, recycled metal fa\u00e7ade, solar panels, green roofs, living walls, natural ventilation systems, reclaimed wood accents, low-carbon footprint, minimalist interior design, organic shapes, earthy color palette, lush greenery, vibrant flowers, modern angular lines, innovative insulation materials, rainwater harvesting systems, grey water reuse, composting toilets, futuristic smart home technology, panoramic city views, warm soft lighting, shallow depth of field, 1/1 composition.
Prompt: Eco-friendly residence, experimental design, green roofs, living walls, recycled materials, reclaimed wood, low-carbon footprint, passive house principles, thermal insulation, triple-glazed windows, solar panels, wind turbines, rainwater harvesting systems, grey water reuse, composting toilets, organic gardens, vertical farming, bamboo flooring, natural stone fa\u00e7ades, corten steel accents, minimalist interior design, abundant natural light, soft warm ambiance, shallow depth of field, 1/1 composition, realistic textures, ambient occlusion.
Prompt: Eco-friendly residential complex, futuristic experimental architecture, sustainable materials, reclaimed wood accents, low-carbon footprint, green roofs, living walls, solar panels, wind turbines, rainwater harvesting systems, minimalist design, angular lines, modern facades, large windows, sliding glass doors, cozy interior spaces, natural ventilation systems, passive solar heating, earthy color palette, organic textures, shallow depth of field, 3/4 composition, panoramic view, realistic ambient occlusion.
Prompt: Eco-friendly residential complex, recycled metal fa\u00e7ade, living green walls, solar panels, wind turbines, rainwater harvesting systems, cross-laminated timber frames, low-carbon cement, reclaimed wood accents, bamboo flooring, natural ventilation systems, passive house design, minimalist interior, abundant daylight, soft warm lighting, shallow depth of field, 1/1 composition, realistic textures, ambient occlusion.
Prompt: Eco-friendly residential building, recycled materials, reclaimed wood, low-carbon footprint, green roofs, living walls, solar panels, wind turbines, rainwater harvesting systems, grey water reuse, composting toilets, organic gardens, permaculture design, bamboo flooring, natural textiles, energy-efficient appliances, minimalist interior, open-plan living space, abundant natural light, cross-ventilation, passive heating and cooling, 1/1 composition, soft warm lighting, realistic textures, ambient occlusion.
Prompt: Eco-friendly residential complex, recycled metal fa\u00e7ades, reclaimed wood accents, green roofs, living walls, solar panels, wind turbines, rainwater harvesting systems, permeable pavements, natural ventilation systems, minimal waste construction, locally sourced materials, organic shapes, curved lines, modern minimalist design, abundant natural light, soft diffused lighting, 3/4 composition, panoramic views, realistic textures, ambient occlusion.
Prompt: Eco-friendly residential building, experimental architecture, recycled materials, reclaimed wood, low-carbon footprint, energy-efficient systems, solar panels, green roofs, living walls, vertical gardens, organic shapes, futuristic design, angular lines, minimalist aesthetic, natural ventilation, large windows, sliding glass doors, cozy interior spaces, warm ambient lighting, soft textures, 3/4 composition, shallow depth of field, panoramic view.
Prompt: Eco-friendly residence, experimental architecture, recycled materials, reclaimed wood, bamboo walls, living roofs, green facades, solar panels, wind turbines, rainwater harvesting systems, composting toilets, minimal waste design, natural ventilation, large windows, clerestory openings, abundant natural light, soft warm ambiance, shallow depth of field, 1/1 composition, realistic textures, ambient occlusion.
Prompt: Eco-friendly residential building, experimental architecture, reclaimed wood facade, living green walls, solar panels, wind turbines, rainwater harvesting systems, recycled metal frames, low-carbon concrete foundation, bamboo flooring, natural fiber insulation, energy-efficient windows, double glazing, passive house design, minimalist interior, industrial chic decor, urban garden views, morning sunlight, soft warm lighting, shallow depth of field, 2/3 composition, realistic textures, ambient occlusion.
Prompt: Eco-friendly residence, recycled metal fa\u00e7ade, reclaimed wood accents, living green walls, solar panels, wind turbines, rainwater harvesting systems, grey water reuse, organic gardens, urban agriculture, composting facilities, minimalist interior design, natural ventilation systems, large windows, clerestory windows, skylights, passive solar heating, cooling systems, thermal mass construction, rammed earth structures, bamboo flooring, low-VOC paints, FSC-certified wood, repurposed shipping containers, experimental architectural forms, futuristic aesthetics, sleek lines, curved surfaces, cantilevered roofs, panoramic views, ambient occlusion.
Natural Light: A Key Element in Experimental Architecture
Natural light is essential in residential experimental architecture, as it enhances the overall ambiance and energy efficiency of a home. Thoughtfully placed windows and skylights create bright, inviting spaces while reducing the need for artificial lighting. This design approach not only boosts the mood of inhabitants but also fosters a deeper connection with the surrounding landscape. Maximizing natural light in your design can transform ordinary spaces into extraordinary living environments that promote well-being.
Prompt: Experimental architecture, futuristic design, cantilevered structures, irregular shapes, transparent glass facades, minimal framework, natural light pouring in, skylights, clerestory windows, open floor plans, industrial materials, exposed ductwork, concrete walls, metal beams, ambient lighting, soft shadows, high ceilings, panoramic views, 1/1 composition, shallow depth of field, realistic textures, subtle color palette.
Prompt: Experimental architecture, futuristic buildings, irregular shapes, dynamic structures, transparent glass facades, cantilevered roofs, open floor plans, natural light pouring in, soft diffused lighting, warm ambiance, minimal shading devices, clerestory windows, skylights, LED lighting installations, ambient occlusion, high contrast ratios, dramatic shadows, 3/4 composition, symmetrical framing, futuristic interior design.
Prompt: Experimental laboratory, futuristic aesthetic, transparent glass walls, minimalist interior, sleek metal beams, polished concrete floors, natural light pouring in, diffused lighting, ambient shadows, industrial-style pipes, modern scientific equipment, futuristic workstations, collaborative open spaces, abstract artistic installations, innovative sustainable materials, recycled glass accents, organic shapes, bold architectural forms, dramatic high ceilings, panoramic city views, urban landscape, cloudy day, soft gentle lighting, 1/1 composition, shallow depth of field.
Prompt: Experimental architecture, futuristic buildings, irregular shapes, transparent glass facades, reflective metal surfaces, cantilevered structures, open floor plans, minimalist interior design, natural light pouring in, skylights, clerestory windows, LED lighting accents, abstract art installations, industrial chic decor, polished concrete floors, reclaimed wood accents, urban cityscape views, cloudy sky, soft warm glow, high contrast ratios, shallow depth of field, 2/3 composition, cinematic atmosphere.
Prompt: Experimental laboratory, futuristic aesthetic, angular lines, minimalist design, transparent glass walls, natural light pouring in, high ceilings, industrial metal beams, sleek concrete floors, abstract sculptures, avant-garde furniture, vibrant colorful accents, innovative LED lighting systems, diffused soft shadows, 1/1 composition, low-key tone, realistic textures.
Prompt: Experimental architectural space, exposed concrete walls, polished metal floors, minimalist decor, abundant natural light, large skylights, floor-to-ceiling windows, transparent glass roofs, diffused soft lighting, warm beige tones, industrial chic aesthetic, futuristic ambiance, sleek lines, geometric shapes, innovative materials, sustainable design principles, airy open layout, flexible functional spaces, collaborative work environments, creative hubs, inspiring artistic settings, playful interaction with light and shadow.
Prompt: Experimental laboratory, futuristic architecture, transparent glass fa\u00e7ade, minimalist interior, sleek metal framework, exposed ductwork, polished concrete floors, modern LED lighting, natural light pouring in, clerestory windows, skylights, open ceiling, industrial-chic aesthetic, vibrant green walls, living plants, airy atmosphere, shallow depth of field, 3/4 composition, panoramic view, realistic textures, ambient occlusion.
Prompt: Experimental architecture, futuristic buildings, irregular shapes, transparent glass fa\u00e7ades, large skylights, clerestory windows, natural light pouring in, bright airy interior spaces, minimal artificial lighting, sustainable energy efficiency, eco-friendly materials, innovative ventilation systems, green roofs, living walls, urban gardens, cityscape views, soft diffused light, high ceilings, open floor plans, fluid transitions, seamless connections, 3/4 composition, shallow depth of field, panoramic view.
Prompt: Experimental architecture, futuristic buildings, irregular shapes, transparent glass facades, cantilevered structures, open-air atriums, natural light pouring in, soft warm ambiance, minimal artificial lighting, reflective surfaces, metallic accents, modern materials, sleek lines, abstract compositions, high ceilings, airy interiors, urban landscapes, city skylines, overcast skies, dramatic shadows, 1/1 composition, wide-angle lens, realistic renderings.
Prompt: Experimental architecture, futuristic structures, irregular shapes, transparent glass facades, minimal ornamentation, brutalist concrete walls, industrial metal beams, open floor plans, natural light pouring in, clerestory windows, skylights, LED lighting installations, ambient shadows, 3D visualizations, computational design, parametric models, algorithmic patterns, innovative materials, sustainable energy systems, green roofs, urban landscapes, cityscapes, modern metropolitan areas.
Organic Shapes: Blending Architecture with Nature
Organic shapes are an integral feature of residential experimental architecture, allowing buildings to harmoniously blend with their natural surroundings. This design approach emphasizes curves and natural forms, creating structures that feel alive and connected to the earth. By incorporating organic shapes, architects can design homes that not only look stunning but also respond to the landscape's characteristics. This results in a more sustainable and visually appealing architecture that resonates with the environment.
Prompt: Undulating roofs, curved lines, natural materials, earthy tones, botanical gardens, lush greenery, vines crawling walls, wooden accents, stone foundations, moss-covered facades, cantilevered structures, asymmetrical compositions, soft diffused lighting, warm ambient colors, organic forms, free-flowing spaces, minimal ornamentation, seamless transitions, blurred boundaries, natural ventilation systems, rainwater harvesting systems, living walls, biophilic design, 3/4 composition, panoramic view, realistic textures, ambient occlusion.
Prompt: Undulating organic forms, curved lines, natural materials, reclaimed wood accents, living walls, green roofs, botanical gardens, misty atmosphere, soft diffused light, earthy tones, stone textures, wavy patterns, fluid shapes, biomimetic design, sustainable building practices, eco-friendly materials, minimalist interior, spacious open layouts, floor-to-ceiling windows, panoramic views, serene ambiance, natural ventilation systems, organic-inspired furniture, woven textiles.
Prompt: Undulating green roofs, curvaceous wooden structures, twisted tree trunks, natural stone walls, earthy tones, moss-covered facades, living walls, botanical gardens, serene forest surroundings, warm diffused lighting, soft focus, shallow depth of field, 2/3 composition, intimate scale, organic textures, subtle material transitions.
Prompt: Curved lines, fluid forms, natural materials, earthy tones, woven fibers, reclaimed wood, living walls, green roofs, organic structures, botanical gardens, serene ambiance, soft diffused lighting, misty atmosphere, 1/1 composition, intimate scale, warm color palette, textured surfaces, irregular shapes, free-flowing spaces, meandering paths, forest surroundings, gentle water features.
Prompt: Curved lines, irregular forms, natural materials, earthy tones, lush greenery, vines crawling walls, wooden accents, stone foundations, organic textures, free-flowing spaces, open-air courtyards, water features, misty atmosphere, soft diffused lighting, warm color palette, handcrafted details, bespoke furniture, nature-inspired patterns, flowing curves, biomimicry design, sustainable building practices, eco-friendly materials, seamless transitions, blurred boundaries, fusion of architecture and landscape.
Prompt: Undulating organic forms, curvaceous lines, blending boundaries, lush greenery, vibrant flowers, natural stone walls, wooden accents, earthy tones, seamless integration, rustic charm, whimsical ambiance, soft warm lighting, shallow depth of field, 3/4 composition, panoramic view, realistic textures, ambient occlusion, misty atmosphere, serene surroundings.
Prompt: Curved lines, irregular forms, earthy tones, natural materials, reclaimed wood, living walls, green roofs, organic structures, biomimetic design, flowing water features, lush vegetation, misty atmosphere, soft warm lighting, 1/1 composition, intimate scale, seamless integration, blurring boundaries, harmonious coexistence.
Prompt: Curved lines, fluid forms, earthy tones, natural materials, reclaimed wood, living walls, green roofs, blooming gardens, serene water features, soft warm lighting, organic textures, moss-covered surfaces, rounded archways, free-flowing spaces, harmonious integration, seamless transitions, blurred boundaries, lush vegetation, misty atmosphere, shallow depth of field, 1/1 composition, realistic rendering.
Prompt: Curved lines, fluid forms, natural materials, wooden accents, earthy tones, lush greenery, vines crawling walls, botanical patterns, organic textures, wavy roofs, irregular shapes, sustainable design, eco-friendly materials, blending boundaries, seamless transitions, soft warm lighting, shallow depth of field, 1/1 composition, intimate scale, cozy atmosphere, natural ventilation systems.
Prompt: Curved lines, wavy structures, earthy tones, natural materials, wooden accents, leaf-inspired facades, fluid shapes, biomimetic design, sustainable architecture, eco-friendly systems, green roofs, living walls, organic forms, irregular patterns, earthy textures, moss-covered surfaces, soft diffused lighting, warm ambient colors, blurred boundaries, seamless integration, 3/4 composition, panoramic view, realistic textures, ambient occlusion.
Open Floor Plans: Encouraging Flow and Interaction
Open floor plans are a hallmark of residential experimental architecture, promoting a sense of freedom and fluidity within the living space. These layouts encourage interaction among family members and guests, creating a welcoming atmosphere that fosters community. By removing unnecessary walls, designers can create multifunctional areas that adapt to the needs of the residents. This design strategy not only enhances the functionality of the home but also helps to maximize the flow of natural light throughout the space.
Prompt: Spacious open floor plan, airy atmosphere, natural light pouring in, minimalist decor, sleek modern furniture, polished hardwood floors, creamy white walls, floor-to-ceiling windows, sliding glass doors, cozy reading nooks, communal seating areas, collaborative workspaces, flowing curves, organic shapes, warm neutral color palette, soft diffused lighting, shallow depth of field, 1/1 composition, realistic textures, ambient occlusion.
Prompt: Spacious open floor plan, minimalist interior design, flowing layout, natural light pouring in, sleek modern furniture, polished wooden floors, high ceilings, airy atmosphere, flexible living spaces, social interaction areas, comfortable seating zones, built-in shelving units, integrated kitchen islands, pendant lighting fixtures, neutral color palette, soft warm glow, shallow depth of field, 1/1 composition, realistic textures, ambient occlusion.
Prompt: Minimalist interior design, open floor plan, fluid spaces, seamless transitions, sleek lines, modern furniture, natural light pouring in, airy atmosphere, communal living areas, integrated kitchen islands, dining zones, cozy reading nooks, textured area rugs, polished wooden floors, industrial chic accents, metallic light fixtures, abundant greenery, large windows, sliding glass doors, panoramic views, soft warm lighting, shallow depth of field, 3/4 composition, realistic textures.
Prompt: Spacious open floor plan, minimal walls, natural light pouring in, sleek modern furniture, polished wooden floors, airy atmosphere, flowing layout, interactive living spaces, comfortable seating areas, social hubs, collaborative workspaces, abundant greenery, floor-to-ceiling windows, sliding glass doors, urban views, bright color scheme, warm soft lighting, shallow depth of field, 3/4 composition, panoramic view, realistic textures, ambient occlusion.
Prompt: Minimalist living room, open floor plan, flowing spaces, high ceilings, large windows, natural light, wooden flooring, sleek lines, modern furniture, comfortable seating areas, cozy reading nooks, social interaction zones, collaborative workspaces, flexible layout, airy atmosphere, warm color scheme, soft ambient lighting, 1/1 composition, shallow depth of field, realistic textures, ambient occlusion.
Prompt: Modern open floor plan, minimal walls, flowing spaces, natural light pouring in, sleek wooden floors, comfortable seating areas, stylish pendant lights, vibrant color accents, eclectic furniture mix, lively social hubs, flexible workspaces, collaborative zones, airy atmosphere, soft warm lighting, shallow depth of field, 3/4 composition, panoramic view, realistic textures, ambient occlusion.
Prompt: Minimalist interior design, open floor plan layout, spacious living areas, natural light pouring in, floor-to-ceiling windows, sliding glass doors, polished concrete floors, sleek wooden accents, modern furniture arrangements, cozy reading nooks, flowing circulation paths, interactive social zones, communal kitchen islands, breakfast bars, pendant lighting fixtures, airy atmosphere, soft warm glow, shallow depth of field, 3/4 composition, panoramic view, realistic textures, ambient occlusion.
Prompt: Spacious open floor plan, minimal partitions, flowing layout, natural light pouring in, sleek modern furniture, polished hardwood floors, airy atmosphere, social interaction, communal areas, collaborative workspaces, comfortable seating nooks, built-in shelving units, sliding glass doors, cityscape views, urban loft feel, industrial chic decor, metallic accents, warm color scheme, soft ambient lighting, 3/4 composition, shallow depth of field, realistic textures.
Prompt: Airy open space, minimalist interior, sleek wooden floors, floor-to-ceiling windows, natural light pouring in, comfortable seating areas, cozy reading nooks, modern kitchen islands, pendant lighting fixtures, social gathering hubs, interactive art installations, eclectic decorative accents, bold color schemes, textured rugs, plush furniture upholstery, panoramic views, shallow depth of field, 1/1 composition, warm softbox lighting, ambient occlusion.
Prompt: Modern open-plan living space, minimalist interior design, sleek wooden floors, floor-to-ceiling windows, sliding glass doors, natural light pouring in, airy atmosphere, flowing curves, seamless transitions, social hub, kitchen island, breakfast bar, pendant lights, built-in shelving, neutral color palette, comfortable seating areas, cozy reading nooks, vibrant accent walls, rustic wooden accents, industrial metal beams, exposed ductwork, soft warm lighting, shallow depth of field, 3/4 composition, panoramic view, realistic textures, ambient occlusion.
Landscape Integration in Experimental Architecture
Landscape integration is a fundamental aspect of residential experimental architecture, where the building design complements and enhances the natural environment. By considering the topography, vegetation, and ecosystem during the planning phase, architects can create homes that harmonize with their surroundings. This integration not only boosts the aesthetic appeal of the property but also promotes biodiversity and sustainability. Homeowners can enjoy a seamless transition between indoor and outdoor spaces, enriching their living experience.
Prompt: Curved futuristic buildings, iridescent glass facades, neon-lit urban streets, vibrant street art, eclectic cityscape, abstract sculptures, undulating hills, winding pedestrian paths, lush green roofs, cantilevered structures, dynamic lighting systems, atmospheric fog effects, shallow depth of field, 1/1 composition, symmetrical framing, cinematic color grading, realistic materials, ambient occlusion.
Prompt: Ethereal landscape, rolling hills, winding paths, lush vegetation, experimental architecture, futuristic forms, curvaceous lines, iridescent materials, translucent canopies, atmospheric lighting, misty ambiance, surreal scenery, dreamlike quality, shallow depth of field, 1/1 composition, symmetrical balance, vibrant color palette, neon accents, glowing LED lights, interactive installations, immersive experiences, sustainable systems, eco-friendly infrastructure, avant-garde design.
Prompt: Ethereal mountainscape, wispy clouds, rugged terrain, experimental architecture, futuristic forms, parametric design, undulating curves, cantilevered structures, mirrored surfaces, reflecting pools, lush greenery, native plants, winding pathways, stepping stones, meandering streams, serene ambiance, warm golden lighting, shallow depth of field, 1/1 composition, symmetrical framing, abstract textures, ambient occlusion.
Prompt: Ethereal mountainscape, wispy clouds, misty valleys, meandering rivers, futuristic architecture, curvaceous lines, iridescent materials, glowing neon lights, holographic projections, levitating structures, zero-gravity environments, augmented reality interfaces, cyberpunk aesthetics, dystopian landscapes, post-apocalyptic ruins, abandoned industrial sites, overgrown vegetation, rusty metallic textures, crumbling concrete walls, eerie atmospheric lighting, 3/4 composition, shallow depth of field, panoramic view.
Prompt: Ethereal landscape, winding water features, lush vegetation, irregular terrain, futuristic experimental architecture, parametric design, curvaceous lines, translucent canopies, iridescent materials, ambient lighting, shallow depth of field, 1/2 composition, surreal atmosphere, dreamlike quality, abstract forms, biomimetic structures, hydroponic systems, green roofs, solar panels, wind turbines, eco-friendly materials, innovative cooling technologies, shaded outdoor spaces, misting systems.
Prompt: Mystical forest, twinkling string lights, winding wooden pathways, experimental architecture, curved lines, futuristic domes, iridescent glass fa\u00e7ades, luminescent accents, eco-friendly materials, sustainable energy systems, lush green roofs, wildflower meadows, misty atmosphere, soft warm lighting, shallow depth of field, 1/1 composition, panoramic view, realistic textures, ambient occlusion.
Prompt: Hybrid landscape, experimental architecture, futuristic curves, modular structures, verdant roofs, living walls, bio-inspired forms, metallic meshes, iridescent materials, neon-lit accents, atmospheric mist, soft gradient skies, cinematic lighting, 1-point perspective, shallow depth of field, abstract textures, surreal ambiance.
Prompt: Vibrant green roofs, living walls, urban agriculture, futuristic skyscrapers, cantilevered structures, irregular shapes, bold colorful accents, dynamic lighting installations, misting systems, atmospheric water features, serene public plazas, pedestrian walkways, sustainable urban planning, eco-friendly materials, innovative cooling technologies, Arabic-inspired patterns, intricate geometric motifs, panoramic city views, shallow depth of field, 3/4 composition, realistic textures, ambient occlusion.
Prompt: Ethereal misty mountains, winding stone pathways, lush green forests, rustic wooden bridges, meandering rivers, experimental architecture, futuristic structures, cantilevered roofs, curved lines, sustainable materials, living walls, green roofs, solar panels, wind turbines, water features, vibrant colorful textiles, intricate geometric patterns, dramatic lighting effects, shallow depth of field, 1/1 composition, realistic textures, ambient occlusion.
Prompt: Futuristic landscape, winding hills, sparse trees, experimental architecture, curved lines, angular forms, metallic surfaces, glass fa\u00e7ades, cantilevered structures, elevated walkways, interactive installations, immersive experiences, augmented reality integration, dynamic lighting systems, misting fog effects, vibrant neon colors, futuristic materials, sustainable energy harvesting, wind turbines, solar panels, green roofs, living walls, urban agriculture, panoramic views, shallow depth of field, 3/4 composition, realistic textures, ambient occlusion.
Conclusion
In summary, residential experimental architecture offers an innovative approach to sustainable living. By incorporating sustainable materials, maximizing natural light, utilizing open floor plans, embracing organic shapes, and integrating the landscape, these designs create harmonious environments that enhance the quality of life. These architectural principles not only benefit the inhabitants but also contribute positively to the environment, making them ideal choices for modern living.
Want to quickly try residential design?
Let PromeAI help you quickly implement your designs!
Get Started For Free
Other related design ideas

Residential Experimental Architecture Design Ideas

Residential Experimental Architecture Design Ideas

Residential Experimental Architecture Design Ideas

Residential Experimental Architecture Design Ideas

Residential Experimental Architecture Design Ideas

Residential Experimental Architecture Design Ideas


