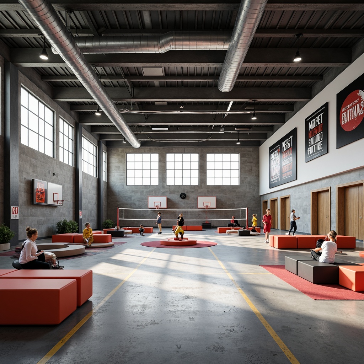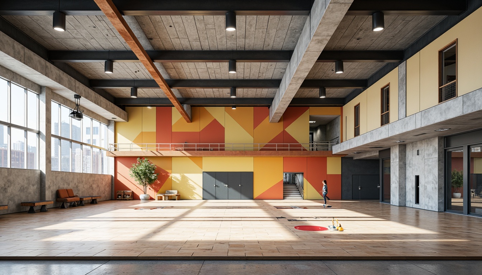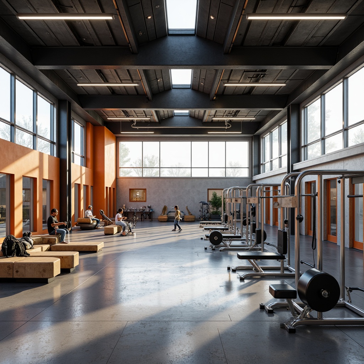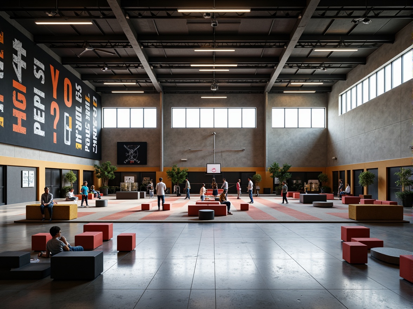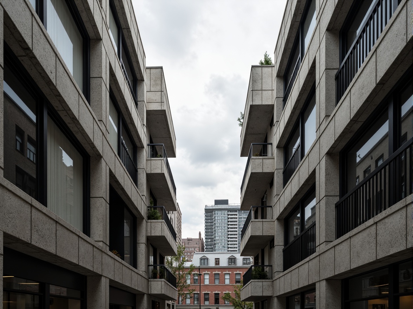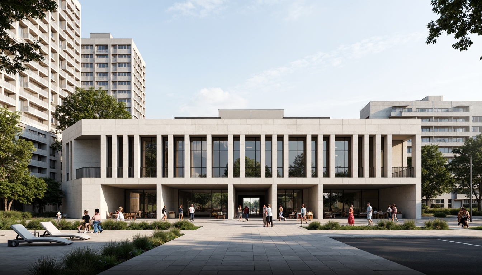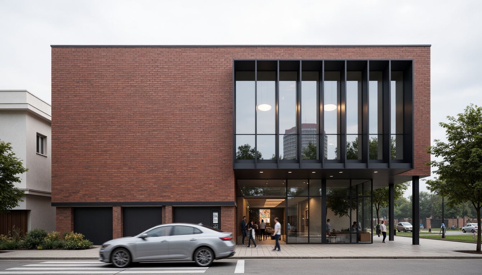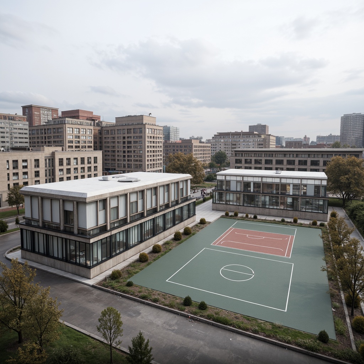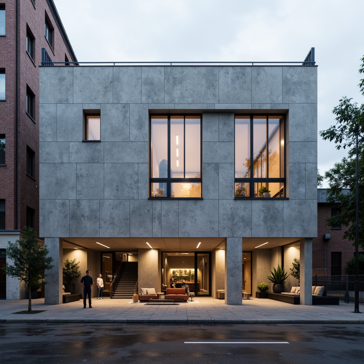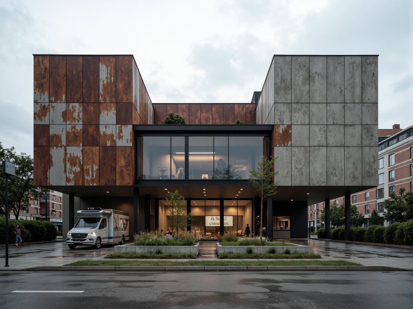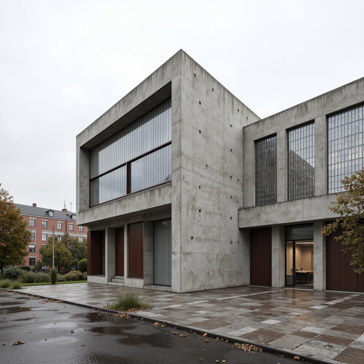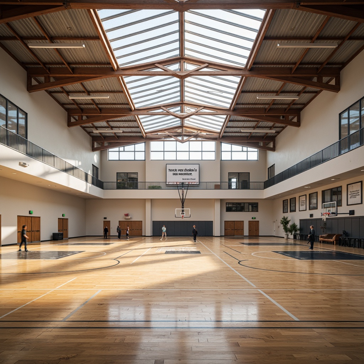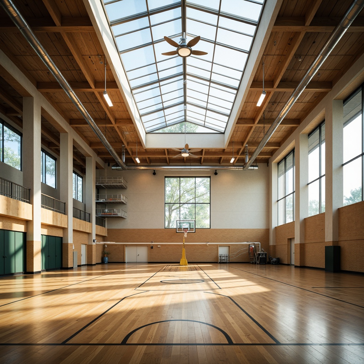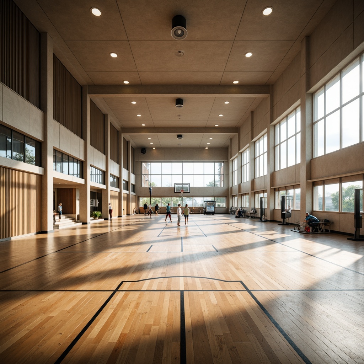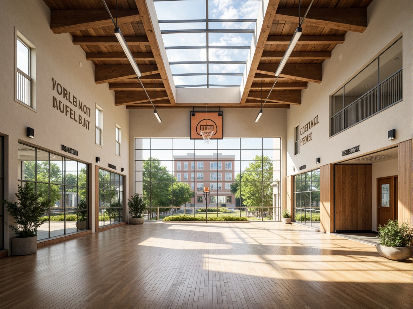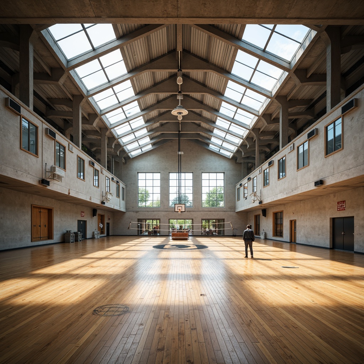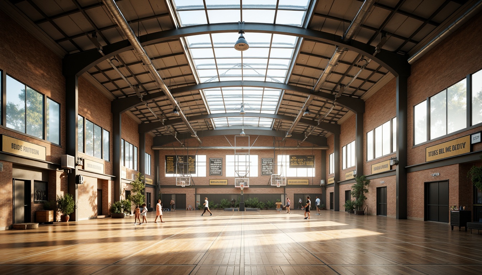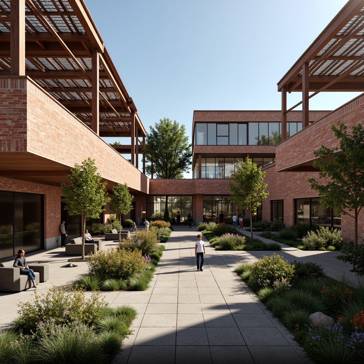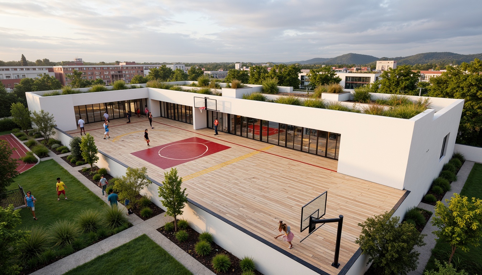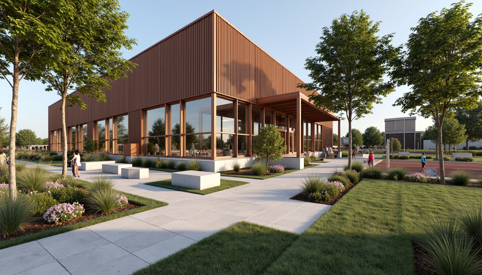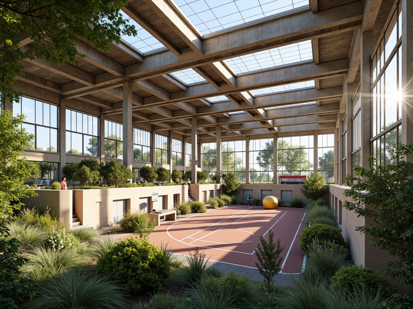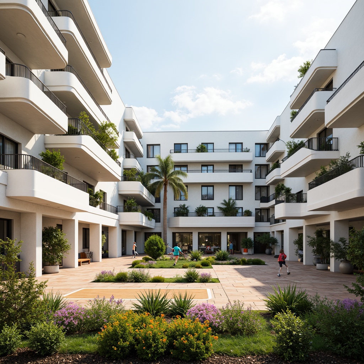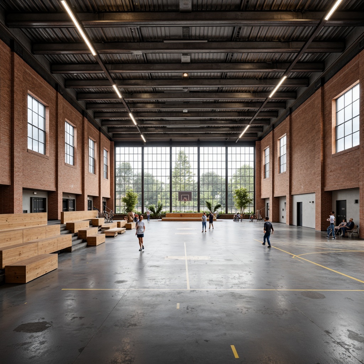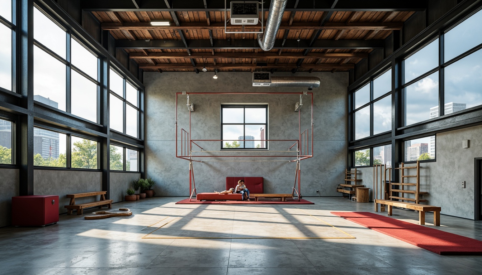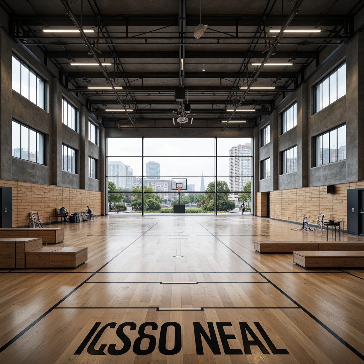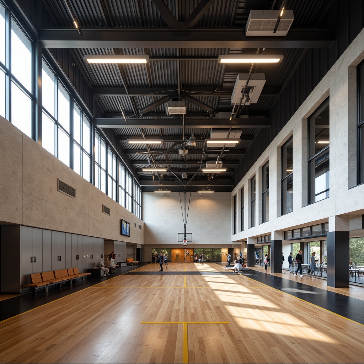友人を招待して、お二人とも無料コインをゲット
Bauhaus Style Gymnasium Architecture Design Ideas
The Bauhaus style is renowned for its emphasis on function, simplicity, and harmony with the environment. In this collection of gymnasium architecture design ideas, we explore how the Bauhaus principles can be applied to create stunning gym spaces that not only look great but also serve their purpose effectively. From the use of marble materials to the Gainsboro color palette, these designs promise to inspire your next architectural project.
Spatial Layout in Bauhaus Style Gymnasiums
The spatial layout of a Bauhaus style gymnasium is crucial for maximizing functionality and accessibility. The open floor plans are designed to facilitate movement and interaction among users, while maintaining a clear visual connection between different areas. This approach not only enhances the user experience but also promotes social engagement within the space, making it a hub for community activities.
Prompt: Geometric gymnasium, bold color blocks, industrial metal beams, minimalist sports equipment, functionalist design, open-plan spaces, natural light pouring in, large windows, rectangular shapes, clean lines, minimal ornamentation, functional simplicity, athletic tracks, basketball courts, wooden floors, modernist architecture, urban surroundings, bright sunny day, high contrast lighting, shallow depth of field, 2/3 composition, symmetrical framing, realistic textures, ambient occlusion.
Prompt: Functional gymnasium interior, industrial chic aesthetic, exposed ductwork, polished concrete floors, geometric shapes, primary color accents, minimalist decor, modular furniture, open-plan layout, natural light pouring in, large windows, steel beams, functional lighting, athletic equipment, basketball hoops, volleyball nets, exercise machines, mirrored walls, abstract artwork, bold typography, rectangular forms, clean lines, monochromatic color scheme, high ceilings, urban feel, dynamic atmosphere, shallow depth of field, 2/3 composition, symmetrical framing.
Prompt: Geometric gymnasium interior, minimalist decor, industrial steel beams, concrete flooring, exposed ductwork, functional lighting fixtures, bold color accents, rectangular shapes, clean lines, open spaces, multi-level platforms, wooden sports flooring, athletic equipment, suspended track systems, large windows, natural light, urban views, modernist architecture, brutalist elements, functional simplicity, dynamic spatial flow, high ceilings, airy atmosphere, shallow depth of field, 1/1 composition, realistic textures, ambient occlusion.
Prompt: Functional gym equipment, open floor plan, industrial-style metal beams, polished concrete floors, minimalist decor, bold color accents, geometric shapes, rectangular windows, natural light, airy atmosphere, dynamic spatial layout, free-flowing circulation paths, multi-functional areas, adaptable modular design, innovative storage solutions, sleek wooden furnishings, metallic accents, emphasis on functionality, harmonious balance of form and function, high ceilings, abundant natural light, 1/1 composition, realistic textures, ambient occlusion.
Prompt: Geometric gymnasium interior, minimalist decor, industrial materials, steel beams, concrete floors, functional lighting, open floor plans, free-flowing spaces, modular furniture, bold color accents, typography-inspired murals, graphic patterns, rectangular shapes, clean lines, athletic equipment, sports facilities, modernist architecture, large windows, natural light, 1/1 composition, high-contrast lighting, dramatic shadows, atmospheric mood.
Exterior Cladding of Bauhaus Gymnasiums
The exterior cladding of a Bauhaus style gymnasium is often characterized by clean lines and minimalist aesthetics. Utilizing materials like marble, these buildings stand out with their elegant finishes while remaining true to the Bauhaus philosophy of form following function. The choice of colors, such as Gainsboro, further complements the sleek design, creating a visually appealing structure that integrates well with its surroundings.
Prompt: Rugged Bauhaus gymnasium, industrial exterior cladding, corrugated metal sheets, bold geometric shapes, minimalist design, functional architecture, concrete foundations, steel beams, large windows, transparent glass surfaces, modernist aesthetic, urban landscape, asphalt pavement, pedestrian walkways, cyclist lanes, morning sunlight, soft diffused lighting, 1/1 composition, realistic textures, ambient occlusion.
Prompt: Rough-textured concrete walls, geometric brick patterns, industrial metal cladding, minimalist window frames, cantilevered roofs, functionalist architecture, brutalist design, raw concrete columns, steel beams, exposed ductwork, urban cityscape, cloudy grey sky, dramatic shadowing, high-contrast lighting, 1/2 composition, symmetrical framing, realistic render, ambient occlusion.
Prompt: Rationalist Bauhaus gymnasium, rectangular volumes, flat roofs, industrial materials, exposed concrete walls, steel frames, large windows, minimalist ornamentation, functional design, brutalist aesthetics, urban surroundings, asphalt playground, sports equipment, outdoor seating areas, geometric shapes, primary color accents, bold typography, clear lines, 1/1 composition, high-contrast lighting, realistic textures, ambient occlusion.
Prompt: Rugged Bauhaus gymnasium facade, rectangular brick cladding, industrial metal frames, large glass windows, minimalist design, functional simplicity, raw concrete textures, bold color accents, geometric shapes, urban landscape, modernist architecture, overcast sky, soft diffused lighting, shallow depth of field, 2/3 composition, realistic materials, ambient occlusion.
Prompt: Rationalist Bauhaus gymnasium, rectangular forms, flat roofs, industrial materials, exposed concrete walls, steel frame structures, functionalist design, minimalist aesthetic, neutral color palette, large windows, metal cladding, corrugated metal sheets, riveted joints, brutalist architecture, urban surroundings, asphalt playgrounds, sports facilities, modernist landscaping, scattered trees, overcast skies, soft diffused lighting, 1/1 composition, realistic renderings.
Prompt: Rugged gymnasium fa\u00e7ade, industrial-style exterior cladding, raw concrete walls, geometric window patterns, steel frames, minimalist design, bold color accents, functional architecture, urban landscape, overcast sky, dramatic shadows, high-contrast lighting, 1/1 composition, realistic textures, ambient occlusion.
Prompt: Rationalist Bauhaus gymnasium, industrial-style exterior cladding, exposed concrete walls, steel frames, rectangular windows, functional minimalist design, urban cityscape, overcast skies, dramatic shadows, high-contrast lighting, geometric patterns, bold color blocking, rough-textured stucco, corrugated metal accents, raw concrete details, brutalist architecture, symmetrical composition, 1/1 aspect ratio, soft focus, atmospheric mist.
Prompt: Rugged Bauhaus gymnasium facade, industrial-style exterior cladding, weathered steel panels, concrete blocks, bold geometric shapes, minimalist design, functional architecture, urban landscape, overcast sky, dramatic shadows, high-contrast lighting, 1/1 composition, symmetrical framing, gritty textures, ambient occlusion.
Prompt: Rugged Bauhaus-style gymnasium exterior, rectangular brutalist forms, raw concrete walls, weathered steel cladding, industrial metal panels, geometric patterned windows, minimalist design, functional simplicity, urban landscape, overcast sky, diffused natural light, shallow depth of field, 1/1 composition, realistic textures, ambient occlusion.
Natural Light in Gymnasium Design
Natural light plays a vital role in the design of Bauhaus style gymnasiums. Large windows and skylights are strategically placed to flood the interior with daylight, enhancing the ambiance and reducing the need for artificial lighting. This not only contributes to energy efficiency but also creates a welcoming environment that encourages physical activity and well-being.
Prompt: Large gymnasium, high ceilings, clerestory windows, natural light pouring in, polished wooden floors, basketball courts, athletic tracks, sports equipment, motivational quotes, modern architecture, steel beams, minimalist design, bright colors, warm atmosphere, soft shadows, shallow depth of field, 3/4 composition, panoramic view, realistic textures, ambient occlusion.
Prompt: Large gymnasium space, high ceilings, exposed ductwork, polished wood flooring, athletic equipment, basketball hoops, volleyball nets, natural light pouring in through clerestory windows, large skylights, transparent glass roofs, bright and airy atmosphere, soft warm lighting, shallow depth of field, 3/4 composition, realistic textures, ambient occlusion.
Prompt: Spacious gymnasium interior, high ceilings, clerestory windows, natural light pouring in, warm wooden flooring, athletic equipment, basketball hoops, volleyball nets, exercise machines, free weights, mirrored walls, motivational quotes, modern minimalist design, abundant greenery, tropical plants, soft diffused lighting, shallow depth of field, 1/1 composition, realistic textures, ambient occlusion.
Prompt: Spacious gymnasium, high ceilings, large windows, natural light pouring in, wooden flooring, basketball courts, sports equipment, athletic tracks, modern architectural design, sleek lines, minimalist decor, ambient lighting, soft shadows, 1/1 composition, realistic textures, subtle color palette, warm atmosphere, sunny day, shallow depth of field.
Prompt: Brightly lit gymnasium interior, high ceilings, clerestory windows, natural light pouring in, wooden flooring, athletic equipment, basketball hoops, volleyball nets, exercise machines, mirrors, motivational quotes, modern minimalistic design, industrial chic aesthetic, exposed ductwork, polished concrete walls, large glass doors, outdoor courtyard views, lush greenery, sunny day, soft warm lighting, shallow depth of field, 3/4 composition, realistic textures, ambient occlusion.
Prompt: High-ceiling gymnasium, natural light pouring through clerestory windows, wooden flooring, sports equipment, basketball hoops, volleyball nets, athletic tracks, minimalist design, industrial chic aesthetic, exposed ductwork, concrete walls, steel beams, large skylights, soft warm lighting, shallow depth of field, 3/4 composition, panoramic view, realistic textures, ambient occlusion.
Prompt: Well-lit gymnasium interior, high ceilings, large windows, clerestory windows, natural light pouring in, wooden flooring, athletic equipment, basketball hoops, volleyball nets, exercise machines, free weights, mirrored walls, motivational quotes, modern industrial design, exposed ductwork, metal beams, soft warm lighting, shallow depth of field, 3/4 composition, panoramic view, realistic textures, ambient occlusion.
Prompt: Well-lit gymnasium interior, large windows, transparent glass roof, natural light pouring in, wooden flooring, athletic equipment, basketball hoops, sports banners, motivational quotes, modern industrial architecture, exposed ductwork, metal beams, sleek lines, functional design, high ceilings, airy atmosphere, soft warm lighting, shallow depth of field, 3/4 composition, panoramic view, realistic textures, ambient occlusion.
Landscape Integration in Bauhaus Gymnasiums
Integrating the landscape with the Bauhaus gymnasium design is essential for creating a harmonious environment. The architecture is often designed to complement the surrounding farmland, incorporating outdoor spaces that encourage physical activities and relaxation. This seamless connection between indoor and outdoor environments promotes a holistic approach to health and fitness.
Prompt: Rustic gymnasium buildings, brutalist architecture, industrial materials, exposed brick walls, metal beams, large windows, natural light, minimalist interior design, functional spaces, athletic tracks, sports equipment, green roofs, lush vegetation, outdoor courtyards, modernist landscaping, geometric shapes, vibrant colorful accents, playful textures, warm afternoon lighting, shallow depth of field, 2/3 composition, realistic renderings, ambient occlusion.
Prompt: Modernist gymnasium building, bold rectangular forms, flat roofs, large windows, industrial materials, exposed ductwork, minimalist aesthetic, natural light-filled interior, sleek wooden floors, geometric patterns, vibrant color accents, dynamic sports equipment, basketball hoops, soccer goals, athletic tracks, green roof gardens, lush vegetation, outdoor recreational spaces, scenic views, harmonious integration with surroundings, soft warm lighting, shallow depth of field, 3/4 composition, panoramic view, realistic textures, ambient occlusion.
Prompt: Vibrant green roofs, lush vegetation, natural stone walls, modernist architecture, angular lines, minimalist design, large windows, clerestory lighting, open floor plans, wooden accents, geometric patterns, bold color schemes, functional furniture, collaborative learning spaces, flexible classrooms, outdoor recreational areas, basketball courts, athletic tracks, shaded walkways, cantilevered structures, panoramic views, high-contrast lighting, 1/1 composition, realistic textures, ambient occlusion.
Prompt: Rustic gymnasium exterior, industrial-chic architecture, steel frames, concrete walls, large windows, minimalist design, functionalist approach, integrated landscape, lush green roofs, native plant species, outdoor recreational spaces, athletic tracks, sports facilities, wooden flooring, natural light, airy atmosphere, subtle color palette, modernist furniture, abstract geometric patterns, dynamic angular lines, innovative lighting systems, high ceilings, open interior spaces, collaborative learning environments.
Prompt: Modernist gymnasium, industrial chic architecture, steel beams, concrete floors, minimalist design, abundant natural light, large windows, open spaces, athletic equipment, basketball courts, running tracks, vibrant colors, geometric shapes, abstract patterns, green roofs, outdoor recreational areas, blooming gardens, native plant species, sunny day, soft warm lighting, shallow depth of field, 3/4 composition, panoramic view, realistic textures, ambient occlusion.
Prompt: Rustic gymnasium buildings, functionalist architecture, rectangular forms, large windows, steel frames, industrial materials, minimalist interiors, concrete floors, natural light, open spaces, sports equipment, athletic tracks, green roofs, integrated landscape design, lush vegetation, native plants, walking paths, outdoor classrooms, educational signage, sunny day, soft warm lighting, shallow depth of field, 3/4 composition, panoramic view, realistic textures, ambient occlusion.
Prompt: Rationalist gymnasium, geometric architecture, flat roofs, white walls, large windows, steel frames, minimalist design, functional spaces, outdoor courtyards, lush greenery, vibrant flowers, athletic tracks, sports equipment, wooden floors, industrial materials, bold color accents, natural light, 1/1 composition, shallow depth of field, soft warm lighting, realistic textures, ambient occlusion.
Prompt: Geometric Bauhaus gymnasium, minimalist architecture, clean lines, industrial materials, natural light-filled spaces, green roofs, living walls, vertical gardens, modern sports equipment, athletic tracks, basketball courts, volleyball nets, flexible open spaces, collaborative learning areas, wooden accents, steel beams, large windows, sliding glass doors, surrounding landscape views, rolling hills, lush forests, serene lakes, sunny days, soft warm lighting, shallow depth of field, 3/4 composition, panoramic view, realistic textures, ambient occlusion.
Functional Design of Bauhaus Gymnasiums
Functional design is at the heart of the Bauhaus style, particularly in gymnasium architecture. Each element is meticulously planned to ensure that the space meets the diverse needs of its users. From adaptable sports areas to storage solutions, every aspect is crafted to enhance usability while maintaining a stylish and modern aesthetic.
Prompt: Functionalist gymnasium, industrial aesthetics, exposed brick walls, steel beams, polished concrete floors, minimalist decor, geometric shapes, bold color accents, functional lighting, open spaces, communal areas, athletic equipment, basketball courts, running tracks, exercise machines, wooden bleachers, natural ventilation systems, abundant natural light, high ceilings, modernist architecture, rectangular forms, clean lines, simple materials, urban surroundings, cloudy day, soft diffused lighting, shallow depth of field, 2/3 composition, realistic textures, ambient occlusion.
Prompt: Industrial-style gymnasium, functionalist architecture, minimalist design, rectangular shapes, clean lines, steel beams, exposed ductwork, polished concrete floors, large windows, natural light, athletic equipment, parallel bars, balance beams, gymnastic rings, wooden sprung floors, vibrant color accents, geometric patterns, rational layouts, efficient circulation paths, modernist aesthetics, early 20th-century influences, functional simplicity, raw materials, brutalist elements, urban surroundings, cloudy skies, dramatic shadows, high-contrast lighting, shallow depth of field, 1/2 composition, realistic textures, ambient occlusion.
Prompt: Functional Bauhaus gymnasium, industrial aesthetic, exposed brick walls, steel beams, minimalist decor, natural light, open spaces, athletic equipment, basketball courts, running tracks, exercise machines, wooden floors, geometric shapes, primary color accents, modernist architecture, functional layout, optimized circulation paths, abundant natural ventilation, clerestory windows, simple material palette, emphasis on functionality, brutalist elements, urban surroundings, overcast day, high-contrast lighting, shallow depth of field, 2/3 composition.
Prompt: Modernist gymnasium, industrial chic aesthetic, exposed ductwork, polished concrete floors, minimalist athletic equipment, sleek metal railings, geometric shapes, functional lighting, neutral color palette, emphasis on functionality, open spaces, natural ventilation, abundant daylight, high ceilings, industrial-style windows, bold typography, graphic patterns, dynamic photography, shallow depth of field, 2/3 composition, realistic textures, ambient occlusion.
Prompt: Modernist gymnasium, industrial chic aesthetic, functionalist architecture, rectangular forms, clean lines, minimal ornamentation, steel beams, concrete floors, large windows, natural light, open spaces, athletic equipment, sports flooring, wooden bleachers, minimalist color scheme, bold typography, geometric patterns, urban landscape, cityscape background, overcast sky, softbox lighting, 1/2 composition, symmetrical framing, realistic textures, ambient occlusion.
Prompt: Modernist gymnasium building, functional architecture, minimalist design, industrial materials, steel beams, concrete walls, large windows, natural light, open spaces, geometric shapes, bold color schemes, athletic equipment, sports flooring, basketball courts, volleyball nets, running tracks, exercise machines, locker rooms, shower facilities, sleek metal lockers, wooden benches, modern lighting fixtures, high ceilings, spacious interiors, 3/4 composition, symmetrical framing, soft warm lighting, shallow depth of field.
Conclusion
In summary, the Bauhaus style offers a unique approach to gymnasium design, combining functionality with aesthetic appeal. The emphasis on spatial layout, natural lighting, and landscape integration ensures that these buildings are not only practical but also inspiring spaces for physical activity. Whether you are an architect or a fitness enthusiast, the Bauhaus style provides endless possibilities for creating functional and visually stunning gymnasiums.
Want to quickly try gymnasium design?
Let PromeAI help you quickly implement your designs!
Get Started For Free
Other related design ideas




