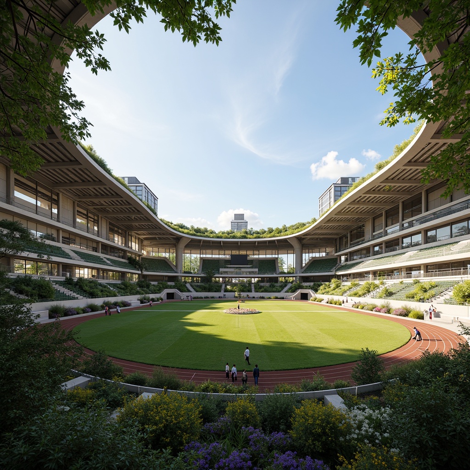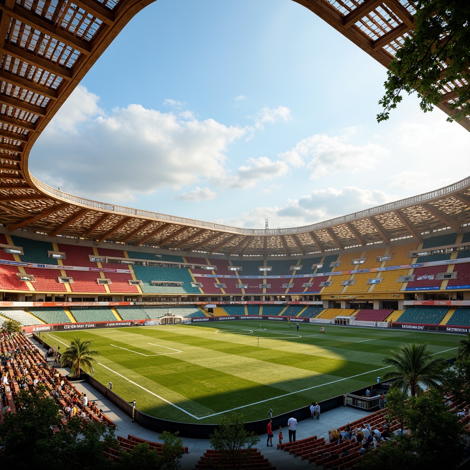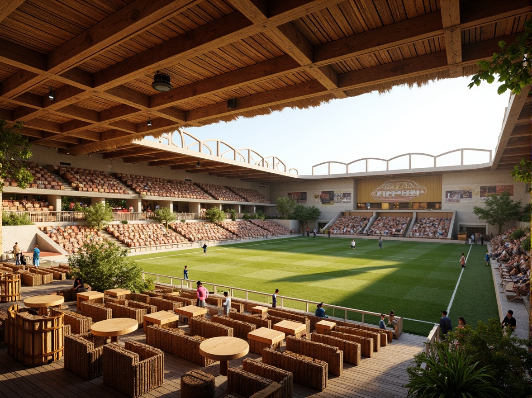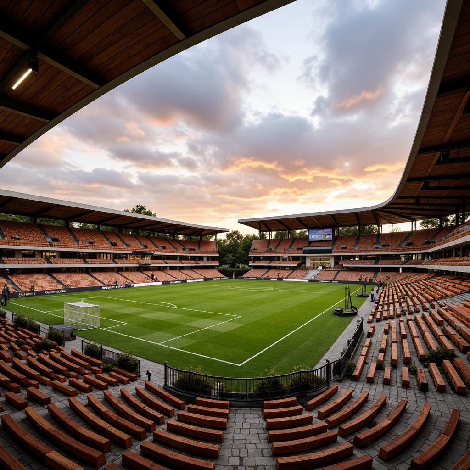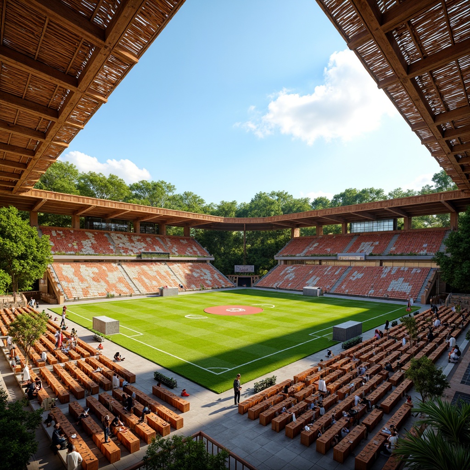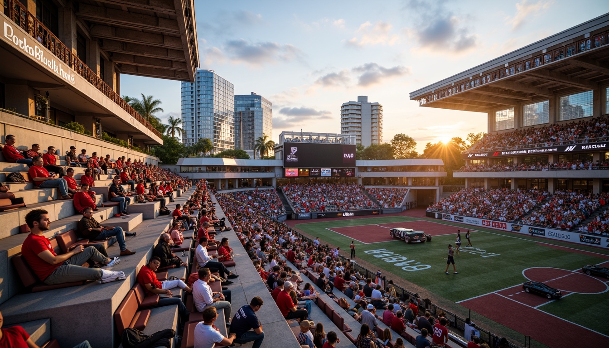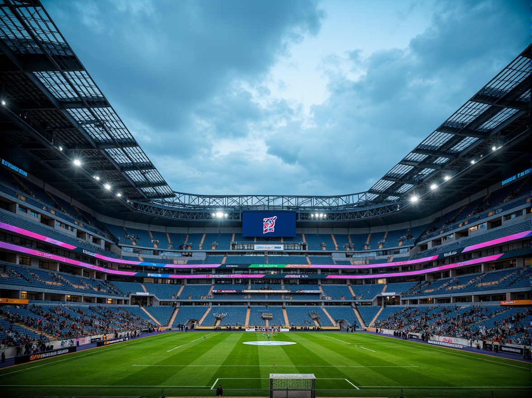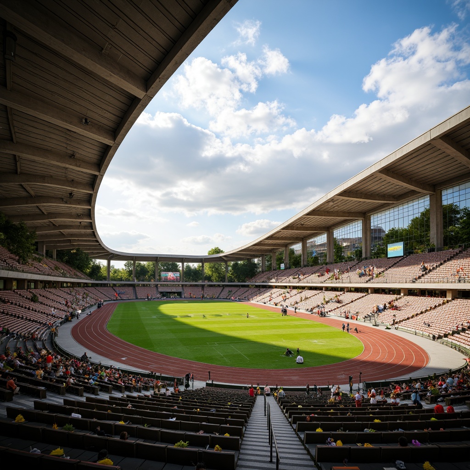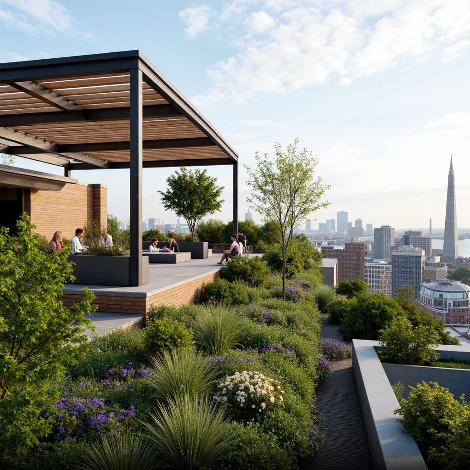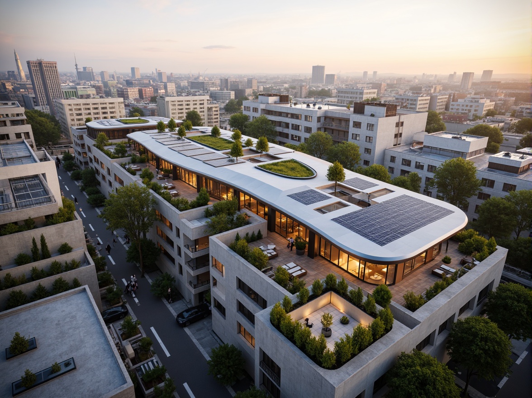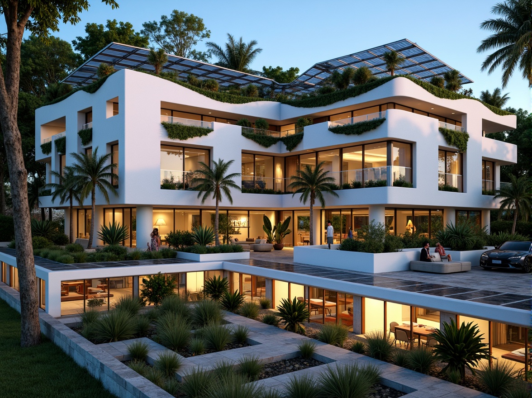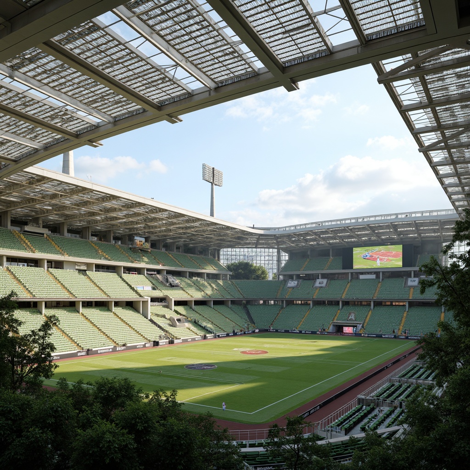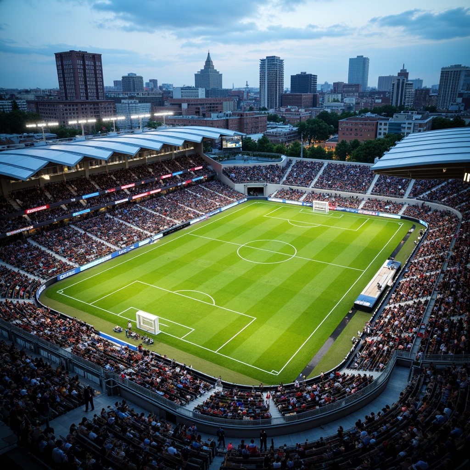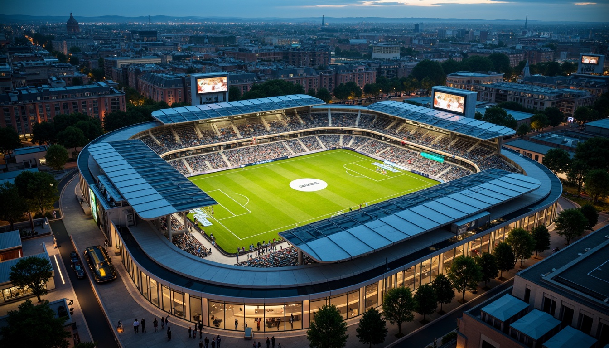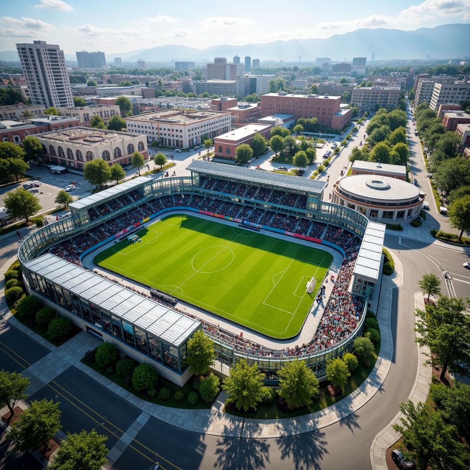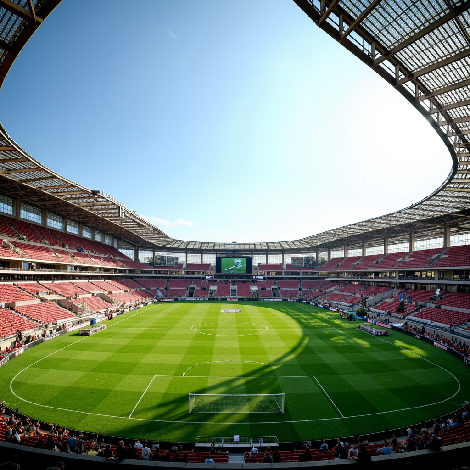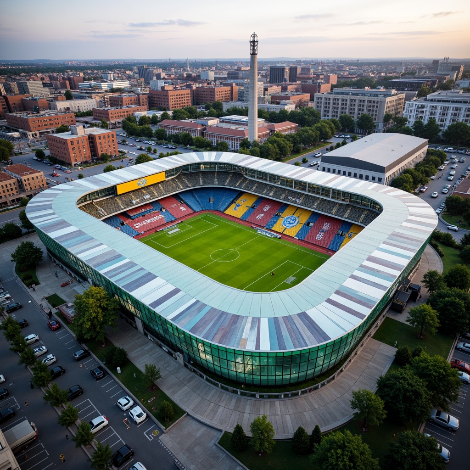友人を招待して、お二人とも無料コインをゲット
Soccer Stadium Vernacular Architecture Design Ideas
Explore the captivating world of Soccer Stadium Vernacular Architecture, where local materials and innovative design come together to create stunning sports venues. This architectural style emphasizes the use of regional materials like Plasticrete, giving structures a unique character while ensuring they blend seamlessly into their surroundings. The light gray color palette enhances the aesthetic appeal, making these stadiums not only functional but also visually striking. Discover how thoughtful design can elevate the spectator experience and reflect local culture.
Incorporating Local Materials in Soccer Stadium Design
The use of local materials in soccer stadium design not only fosters sustainability but also connects the structure to its environment. By utilizing resources that are readily available in the region, architects can create buildings that resonate with local culture and climate. This practice not only reduces transportation costs and energy consumption but also enhances the overall appeal of the stadium, making it a true representation of the community it serves.
Prompt: Vibrant soccer stadium, locally-sourced materials, earthy tones, natural stone fa\u00e7ade, reclaimed wood accents, regionally-inspired patterns, geometric shapes, undulating roofline, spacious concourses, lush greenery, tropical plants, warm sunny day, soft warm lighting, shallow depth of field, 3/4 composition, panoramic view, realistic textures, ambient occlusion.
Prompt: Rustic soccer stadium, reclaimed wood accents, earthy tones, natural stone fa\u00e7ade, curved lines, organic shapes, locally-sourced materials, woven bamboo seats, vibrant greenery, tropical plants, warm sunny day, soft golden lighting, shallow depth of field, 1/2 composition, realistic textures, ambient occlusion, regional architectural influences, cultural patterns, traditional textiles, earthy color palette.
Prompt: Rustic soccer stadium, earthy tones, natural stone fa\u00e7ade, wooden accents, vibrant green pitch, local flora-inspired landscaping, undulating seating rows, curved steel beams, cantilevered roofs, warm atmospheric lighting, dramatic sunsets, 1/1 composition, shallow depth of field, realistic textures, ambient occlusion, regional cultural patterns, traditional textiles, earthenware ceramics, reclaimed wood benches, locally-sourced construction materials, eco-friendly infrastructure.
Prompt: Vibrant soccer stadium, regional stone fa\u00e7ade, natural wood accents, earthy terracotta roofs, woven rattan seating, lush greenery, tropical plants, warm sunny day, soft diffused lighting, shallow depth of field, 3/4 composition, panoramic view, realistic textures, ambient occlusion, locally-sourced materials, sustainable design, eco-friendly architecture, community-inspired aesthetics, cultural heritage elements, traditional patterns, vibrant colorful textiles, intricate geometric motifs.
Achieving Textural Contrast in Stadium Architecture
Textural contrast is a vital aspect of stadium architecture, as it adds depth and visual interest to the design. By combining smooth and rough surfaces, architects can create dynamic facades that captivate spectators and enhance the viewing experience. This approach not only elevates the aesthetic but also plays a crucial role in how the structure interacts with light and shadow, further enriching the architectural narrative.
Prompt: Modern stadium architecture, sleek metal fa\u00e7ade, angular lines, dynamic LED lighting, vibrant team colors, lush green turf, track and field facilities, grandstand seating, VIP lounges, premium amenities, natural stone concourses, ribbed concrete textures, metallic mesh cladding, retractable roofs, transparent glass walls, dramatic cantilevered overhangs, high-contrast color schemes, intricate patterned flooring, ambient occlusion, realistic reflections, shallow depth of field, 3/4 composition, panoramic view.
Prompt: Grandstand seating, vibrant team colors, natural stone fa\u00e7ades, sleek metal roofing, transparent glass walls, lush greenery, modern LED lighting, dynamic crowd movements, evening sunset ambiance, warm golden light, high-contrast textures, intricate geometric patterns, rustic concrete accents, polished marble floors, futuristic ribbon-like structures, dramatic cantilevered roofs, energetic urban surroundings, bustling event atmosphere, shallow depth of field, 1/2 composition, cinematic wide-angle shot.
Prompt: Vibrant stadium interior, bold concrete structures, sleek metal railings, lush green turf, dynamic LED lighting, futuristic scoreboard displays, angular seating arrangements, geometric patterned flooring, textured stone walls, modernist architecture, grandstand seating, open-air concourses, urban cityscape views, cloudy blue skies, dramatic shadowing, high-contrast color scheme, 1/2 composition, shallow depth of field, realistic reflections.
Prompt: Grandstand seating, lush green grass, vibrant athletic tracks, sleek metal railings, rustic stone walls, modern stadium architecture, cantilevered roofs, expansive glass facades, dynamic LED lighting, warm sunny day, dramatic cloud formations, low-angle shot, 1/2 composition, realistic textures, ambient occlusion, rough concrete surfaces, smooth wooden accents, intricate steel beams, bold color schemes.
Prompt: Vibrant stadium, dynamic curves, modern angular lines, contrasting textures, rough concrete walls, smooth glass facades, bold metallic accents, lush green roofs, natural stone seats, vibrant LED lights, electric atmosphere, evening sunset, warm golden lighting, shallow depth of field, 1/1 composition, panoramic view, realistic materials, ambient occlusion.Please let me know if this meets your expectations!
Innovative Roof Design for Enhanced Functionality
Roof design is critical in stadium architecture, serving both aesthetic and functional purposes. Innovative roof designs can improve acoustics, provide shade for spectators, and even incorporate natural ventilation systems. By considering the local climate and the stadium's orientation, architects can create roofs that enhance the overall experience while contributing to energy efficiency and sustainability.
Prompt: Futuristic rooftop garden, lush greenery, vibrant flowers, modern pergola, sleek metal railings, angular lines, minimalist design, solar panels, wind turbines, water harvesting systems, eco-friendly materials, innovative drainage solutions, shaded outdoor spaces, misting systems, panoramic city views, realistic textures, ambient occlusion, 3/4 composition, soft warm lighting, shallow depth of field.
Prompt: Sleek modern roof, curved lines, solar panels, green roofs, rainwater harvesting systems, skylights, clerestory windows, rooftop gardens, outdoor living spaces, minimalist railings, cantilevered overhangs, bold color schemes, metallic materials, futuristic architecture, sustainable energy solutions, eco-friendly materials, optimized natural ventilation, panoramic city views, soft warm lighting, shallow depth of field, 3/4 composition, realistic textures, ambient occlusion.
Prompt: Sleek modern rooflines, curved solar panels, green roofs, living walls, vertical gardens, futuristic architecture, sustainable energy solutions, rainwater harvesting systems, eco-friendly materials, translucent skylights, clerestory windows, natural ventilation systems, airy atriums, open-plan interior design, minimalist decor, ambient lighting, soft shadows, 1/1 composition, high-angle shot, realistic textures.
Prompt: Sleek rooflines, curved metal surfaces, solar panels, green roofs, rainwater harvesting systems, skylights, clerestory windows, natural ventilation, wind turbines, eco-friendly materials, futuristic architecture, modern urban landscape, cloudy sky, soft diffused lighting, shallow depth of field, 1/1 composition, realistic textures, ambient occlusion.
Promoting Natural Ventilation in Stadiums
Natural ventilation is an essential consideration in stadium design, ensuring a comfortable environment for spectators and players alike. By strategically positioning openings and using materials that facilitate airflow, architects can reduce reliance on mechanical systems. This approach not only lowers energy consumption but also creates a more pleasant atmosphere, enhancing the overall experience during events.
Prompt: Open-air stadium, lush green roofs, natural ventilation systems, curved architecture, cantilevered seating areas, steel beams, exposed ductwork, high ceilings, clerestory windows, solar-powered rooflights, wind-driven ventilation, evaporative cooling systems, misting nozzles, spectator seats, athletic tracks, grassy fields, sunny day, soft warm lighting, shallow depth of field, 3/4 composition, panoramic view, realistic textures, ambient occlusion.
Prompt: Olympic stadium, natural ventilation system, open-air design, cantilevered roof structure, green landscape, lush vegetation, wind turbines, solar panels, eco-friendly materials, sustainable architecture, large windows, clerestory windows, high ceilings, airy atmosphere, soft natural lighting, gentle breeze, comfortable seating areas, modern amenities, dynamic crowd scenes, vibrant sports events, panoramic views, realistic textures, ambient occlusion.
Site Integration in Soccer Stadium Projects
Site integration is a key factor in the successful design of soccer stadiums. By carefully considering the surrounding landscape, architects can create structures that harmoniously blend with their environment. This includes addressing topography, existing vegetation, and local cultural elements, ensuring that the stadium becomes an integral part of the community rather than an imposing structure. Thoughtful site integration enhances accessibility and fosters a sense of belonging.
Prompt: Grass soccer field, modern stadium architecture, sleek metal structures, cantilevered roofs, floodlighting, vibrant team colors, dynamic crowd scenes, urban cityscape backdrop, surrounding skyscrapers, bustling streets, 1/2 composition, shallow depth of field, panoramic view, realistic textures, ambient occlusion, natural stone fa\u00e7ade, glass exterior walls, angular lines, minimalist design, innovative seating systems, luxury VIP suites, state-of-the-art scoreboards, LED advertising displays.
Prompt: Modern soccer stadium, sleek curved lines, green roofs, natural ventilation systems, cantilevered canopies, steel beams, concrete structures, retractable seating, floodlights, scoreboard displays, lush grass fields, athletic tracks, spectator stands, VIP lounges, concessions areas, restrooms, parking facilities, urban cityscape, bustling streets, vibrant nightlife, aerial views, drone shots, dramatic lighting effects, shallow depth of field, 2/3 composition, wide-angle lenses.
Prompt: Lush green soccer field, surrounding tribune seating, modern stadium architecture, sleek metal beams, transparent glass facades, vibrant team colors, floodlighting system, sunny day, shallow depth of field, 3/4 composition, panoramic view, realistic textures, ambient occlusion, urban landscape, bustling city streets, nearby residential buildings, pedestrian walkways, public transportation hubs, integrated parking facilities, street furniture, urban landscaping, mature trees, natural stone paving, modern signage systems.
Prompt: Lush green soccer field, vibrant stadium seats, modern sports architecture, sleek steel beams, transparent glass fa\u00e7ades, open-air concourses, floodlighting systems, realistic grass textures, shallow depth of field, 3/4 composition, panoramic view, ambient occlusion, integrated scoreboards, digital advertising displays, concession stands, restrooms, VIP lounges, press boxes, commentary booths, athletic tracks, sprinting lanes, goalposts, nets, corner flags, referee equipment, spectator crowds, cheering fans, sunny day, soft warm lighting.
Prompt: Modern soccer stadium, sleek curved lines, green roof, transparent glass fa\u00e7ade, steel beams, vibrant team colors, lush grass field, athletic track, spectator seating, floodlights, scoreboard, giant video screens, urban cityscape, bustling streets, crowded parking lots, pedestrian walkways, public art installations, integrated transportation hubs, accessible entrances, inclusive amenities, sustainable building materials, optimized natural ventilation, soft warm lighting, shallow depth of field, 3/4 composition, panoramic view.
Conclusion
In summary, the Soccer Stadium Vernacular Architecture style offers numerous advantages, including sustainability, cultural relevance, and enhanced spectator experience. By leveraging local materials, focusing on textural contrast, and implementing innovative design strategies, architects can create stadiums that not only serve their functional purposes but also enrich the local landscape and community identity.
Want to quickly try soccer-stadium design?
Let PromeAI help you quickly implement your designs!
Get Started For Free
Other related design ideas

Soccer Stadium Vernacular Architecture Design Ideas

Soccer Stadium Vernacular Architecture Design Ideas

Soccer Stadium Vernacular Architecture Design Ideas

Soccer Stadium Vernacular Architecture Design Ideas

Soccer Stadium Vernacular Architecture Design Ideas

Soccer Stadium Vernacular Architecture Design Ideas



