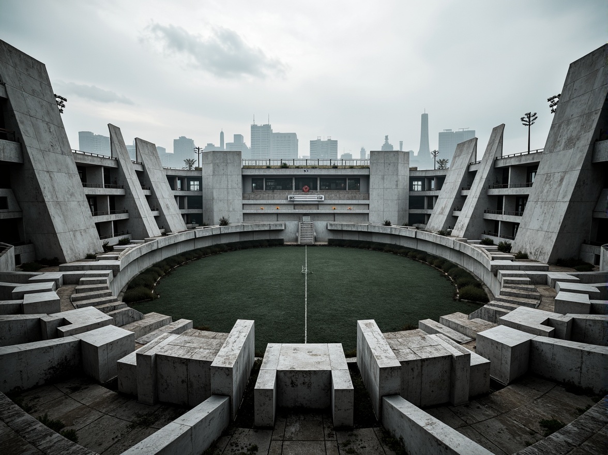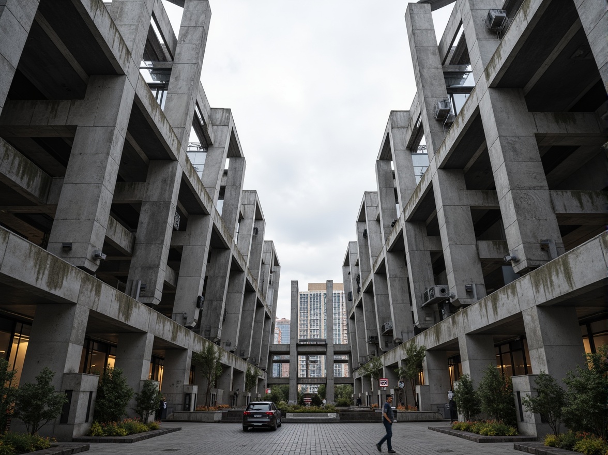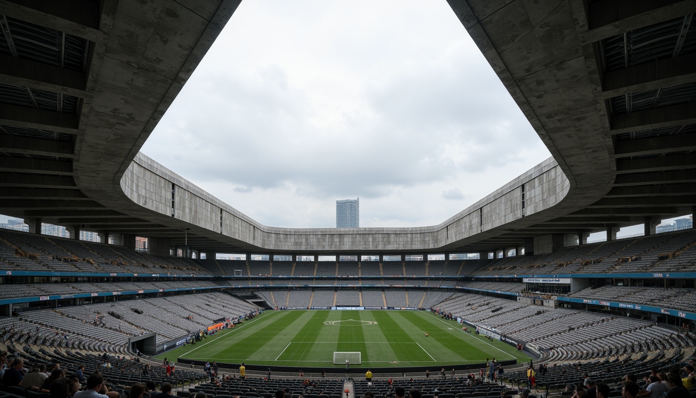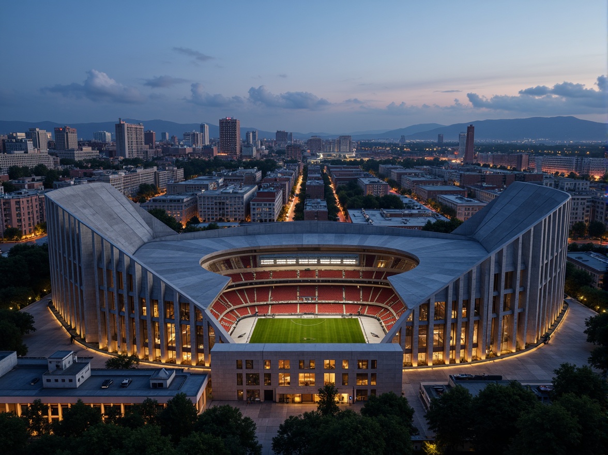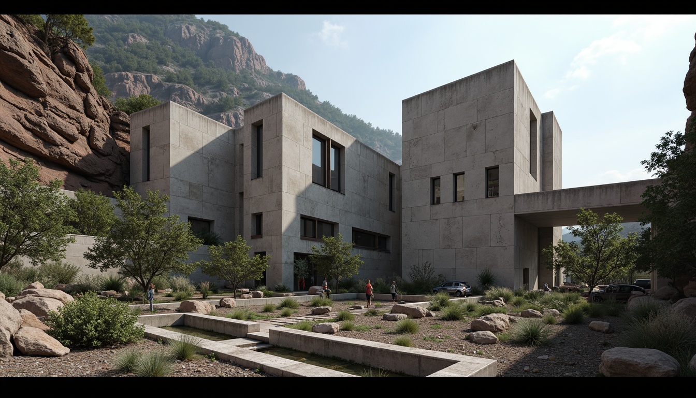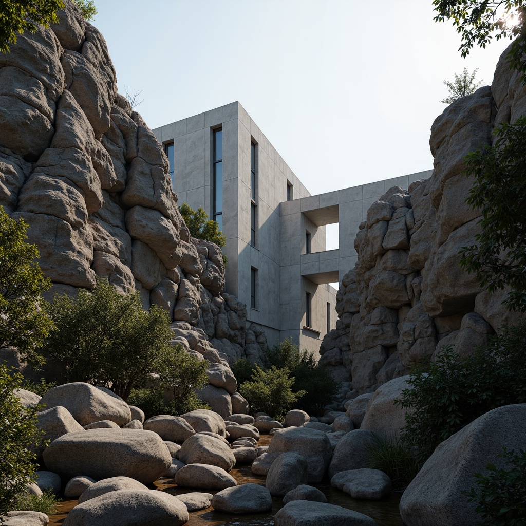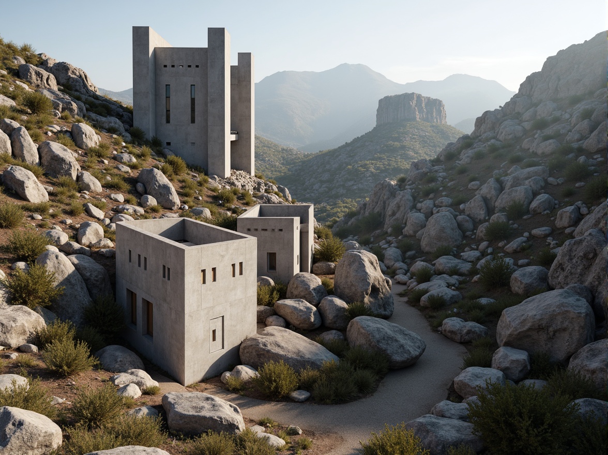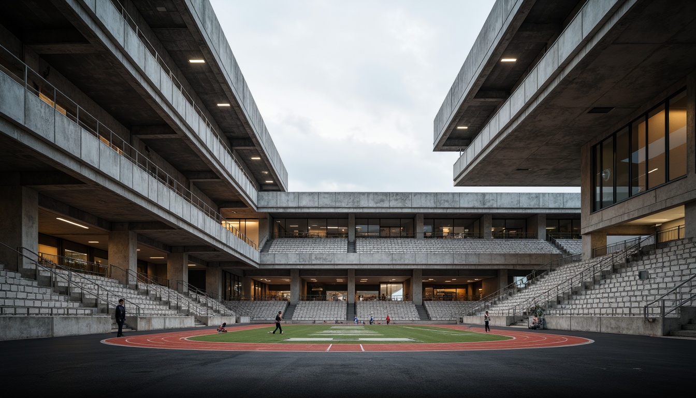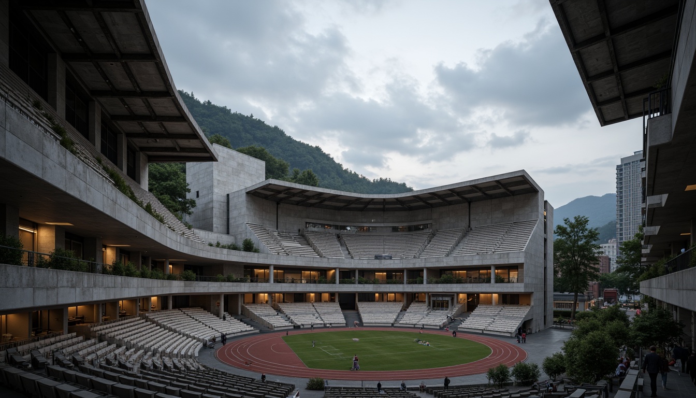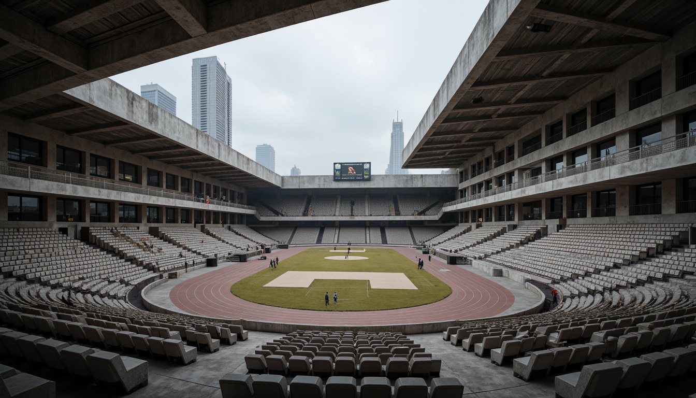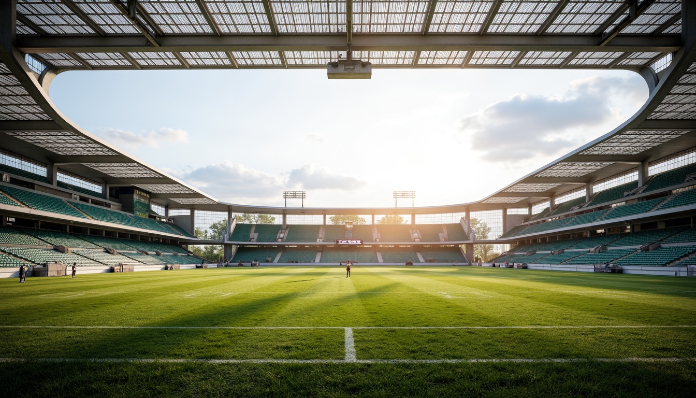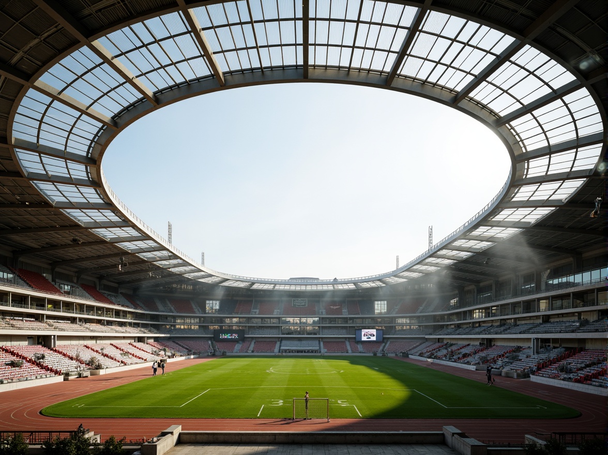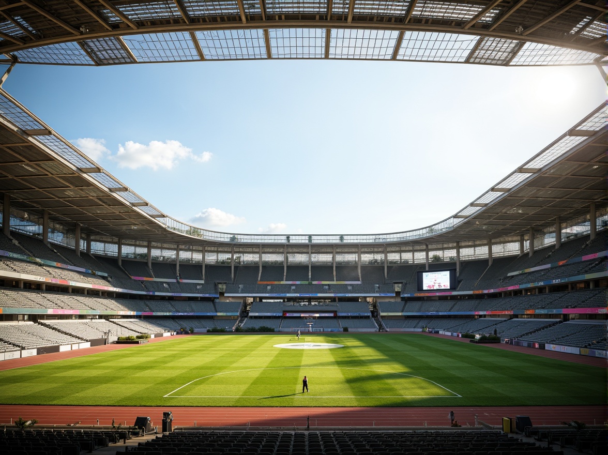友人を招待して、お二人とも無料コインをゲット
Stadiums Brutalism Style Architecture Design Ideas
Brutalism in stadium architecture represents a bold and raw aesthetic that emphasizes functionality and materiality. Characterized by its use of exposed concrete and structural elements, this design style often integrates seamlessly with the surrounding landscape, creating a striking visual impact. The use of Chukum material in wheat color adds a unique touch to the structures, making them blend beautifully into rural settings. In this collection, you will find fifty inspiring design ideas that showcase how Brutalist architecture can redefine stadiums, elevating both their functionality and aesthetic appeal.
Exploring Structural Elements in Brutalist Stadiums
Structural elements play a pivotal role in Brutalist stadium designs, often showcased through bold lines and geometric forms. These elements not only contribute to the aesthetic appeal but also enhance the strength and durability of the buildings. The use of exposed concrete emphasizes the raw beauty of the material, allowing the architectural forms to speak for themselves. In many cases, these structural features are combined with innovative design techniques to create spaces that are both functional and visually striking.
Prompt: Rugged brutalist stadium, exposed concrete structures, angular lines, fortress-like fa\u00e7ades, monumental scale, imposing presence, raw unfinished textures, industrial materials, steel beams, cantilevered roofs, dramatic shadows, high-contrast lighting, bold geometric forms, functional simplicity, urban landscape, cityscape backdrop, overcast sky, moody atmosphere, cinematic composition, low-angle shot, symmetrical framing.
Prompt: Rugged brutalist stadium, exposed concrete structures, angular lines, fortress-like fa\u00e7ades, monumental scale, imposing presence, raw unfinished textures, industrial materials, steel beams, cantilevered roofs, dramatic shadows, high-contrast lighting, bold geometric forms, functional simplicity, urban landscape, cityscape backdrop, overcast sky, moody atmosphere, cinematic composition, low-angle shot, symmetrical framing.
Prompt: Rugged brutalist stadium, exposed concrete structures, angular lines, fortress-like fa\u00e7ades, monumental scale, imposing presence, raw unfinished textures, industrial materials, steel beams, cantilevered roofs, dramatic shadows, high-contrast lighting, bold geometric forms, functional simplicity, urban landscape, cityscape backdrop, overcast sky, moody atmosphere, cinematic composition, low-angle shot, symmetrical framing.
The Role of Exposed Concrete in Stadium Design
Exposed concrete is a hallmark of Brutalist architecture, particularly in stadium designs. This material lends a sense of permanence and robustness to the structures, making them stand out in their environments. The textured surface of concrete not only adds visual interest but also enhances the acoustic properties of the stadiums, providing an optimal experience for spectators. Through creative use of exposed concrete, architects can design stadiums that are both practical and visually compelling.
Prompt: Exposed concrete stadium fa\u00e7ade, brutalist architecture, rugged textures, industrial aesthetic, cantilevered roofs, angular lines, monumental scale, urban landscape, vibrant city lights, evening atmosphere, dramatic shadows, high-contrast lighting, 1/1 composition, symmetrical framing, realistic renderings, ambient occlusion.
Integrating Landscape with Brutalist Architecture
Landscape integration is a crucial aspect of Brutalist stadium design, allowing the structures to harmonize with their natural surroundings. By incorporating green spaces, water features, and natural topography, these stadiums create a dialogue with their environment. This thoughtful integration not only enhances the aesthetic appeal of the buildings but also encourages community engagement by providing inviting outdoor spaces for gatherings and events.
Prompt: Rugged natural landscape, rocky outcrops, sparse vegetation, brutalist concrete buildings, fortress-like structures, angular lines, raw unfinished surfaces, industrial materials, exposed ductwork, minimalist decor, functional simplicity, dramatic shadows, harsh overhead lighting, 1/1 composition, low-angle shot, cinematic atmosphere, realistic textures, ambient occlusion.
Prompt: Rugged natural landscape, rocky outcrops, sparse vegetation, brutalist concrete buildings, fortress-like structures, angular forms, raw unfinished surfaces, industrial materials, exposed ductwork, minimalist decor, functional simplicity, dramatic shadows, high-contrast lighting, cinematic atmosphere, 1/1 composition, low-angle shot, realistic textures, ambient occlusion.
Prompt: Rugged natural landscape, rocky outcrops, sparse vegetation, brutalist concrete buildings, fortress-like structures, angular forms, raw unfinished surfaces, industrial materials, exposed ductwork, minimalist decor, functional simplicity, dramatic shadows, high-contrast lighting, cinematic atmosphere, 1/1 composition, low-angle shot, realistic textures, ambient occlusion.
Interior Layouts of Brutalist Stadiums
The interior layout of Brutalist stadiums is designed to maximize functionality and spectator experience. Open spaces and clear sightlines are essential components, allowing for seamless movement and interaction among visitors. The use of modular seating and flexible spaces enables stadiums to accommodate various events, from sports to concerts. Additionally, the strategic placement of amenities ensures that all spectators have easy access to facilities, enhancing their overall experience.
Prompt: Rugged concrete structures, brutalist architecture, grandstand seating, athletic tracks, sports facilities, industrial lighting, exposed ductwork, raw concrete walls, steel beams, minimalist decor, functional design, open spaces, natural ventilation, dramatic shadows, high ceilings, cantilevered balconies, urban landscape views, overcast skies, moody atmospheric lighting, 1/1 composition, symmetrical framing, realistic textures, ambient occlusion.
Prompt: Rugged concrete structures, brutalist architecture, grandstand seating, athletic tracks, sports facilities, industrial lighting, exposed ductwork, raw concrete walls, steel beams, minimalist decor, functional design, open spaces, natural ventilation, dramatic shadows, high ceilings, cantilevered balconies, urban landscape views, overcast skies, moody atmospheric lighting, 1/1 composition, symmetrical framing, realistic textures, ambient occlusion.
Prompt: Rugged concrete structures, brutalist architecture, grandstand seating, athletic tracks, sports facilities, industrial lighting, exposed ductwork, raw concrete walls, steel beams, minimalist decor, functional design, open spaces, natural ventilation, dramatic shadows, high ceilings, cantilevered balconies, urban landscape views, overcast skies, moody atmospheric lighting, 1/1 composition, symmetrical framing, realistic textures, ambient occlusion.
Enhancing Natural Lighting in Stadiums
Natural lighting is an essential element in the design of Brutalist stadiums, creating an inviting atmosphere and reducing reliance on artificial lighting. Large windows and strategically placed openings allow daylight to flood the interior spaces, enhancing visibility and comfort for spectators. By maximizing natural light, architects can create vibrant environments that connect the indoor experience with the outdoor landscape, making the stadiums feel more open and accessible.
Prompt: Large sports stadium, retractable roof, transparent glass panels, natural light pouring in, vibrant green grass, athletic tracks, modern architecture, sleek lines, minimalist design, cantilevered upper decks, open-air concourses, panoramic views, soft warm lighting, shallow depth of field, 3/4 composition, realistic textures, ambient occlusion.
Prompt: Large sports stadium, retractable roof, transparent glass panels, natural light pouring in, vibrant green grass, athletic tracks, modern architecture, sleek lines, minimalist design, cantilevered upper decks, open-air concourses, panoramic views, soft warm lighting, shallow depth of field, 3/4 composition, realistic textures, ambient occlusion.
Prompt: Large sports stadium, retractable roof, transparent glass panels, natural light pouring in, vibrant green grass, athletic tracks, modern architecture, sleek lines, minimalist design, cantilevered upper decks, open-air concourses, panoramic views, soft warm lighting, shallow depth of field, 3/4 composition, realistic textures, ambient occlusion.
Conclusion
In summary, the Brutalist style of stadium architecture offers a unique blend of functionality and aesthetic appeal. With its emphasis on structural elements, exposed concrete, and landscape integration, this style creates spaces that are not only visually striking but also highly usable. The incorporation of natural lighting and thoughtful interior layouts further enhances the spectator experience, making these stadiums ideal venues for a variety of events. Whether in rural or urban settings, Brutalist stadiums stand as a testament to modern architectural innovation.
Want to quickly try stadiums design?
Let PromeAI help you quickly implement your designs!
Get Started For Free
Other related design ideas

Stadiums Brutalism Style Architecture Design Ideas

Stadiums Brutalism Style Architecture Design Ideas

Stadiums Brutalism Style Architecture Design Ideas

Stadiums Brutalism Style Architecture Design Ideas

Stadiums Brutalism Style Architecture Design Ideas

Stadiums Brutalism Style Architecture Design Ideas



