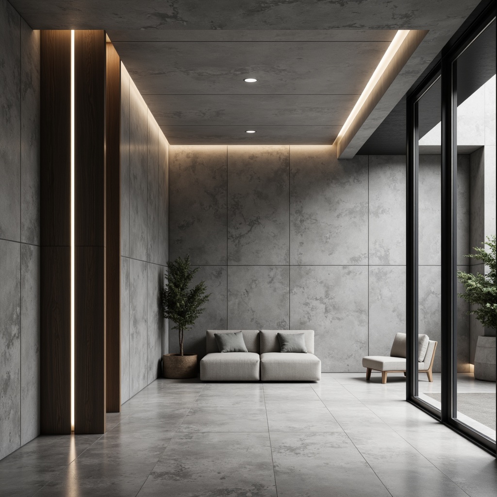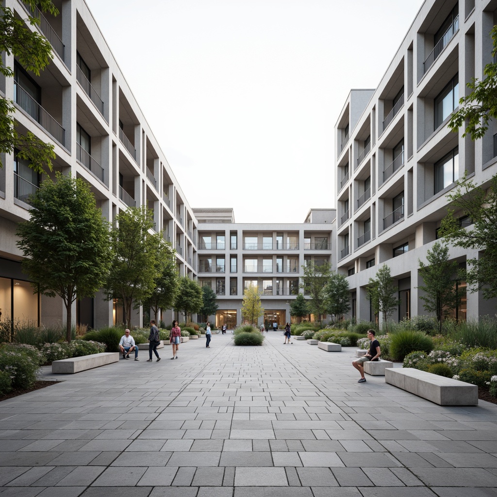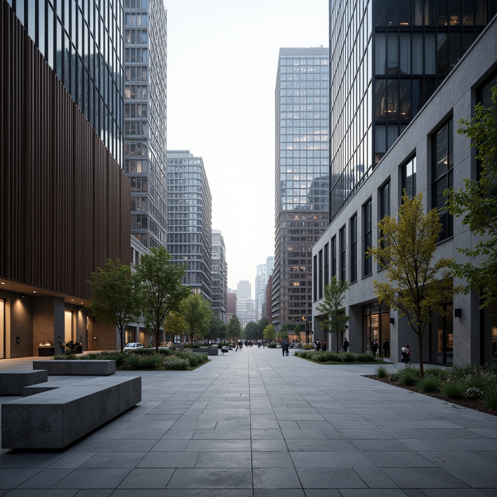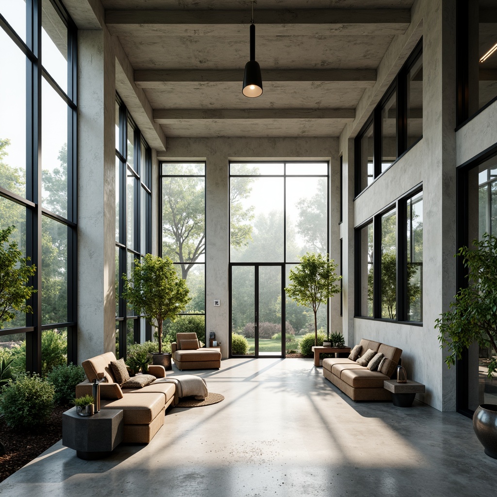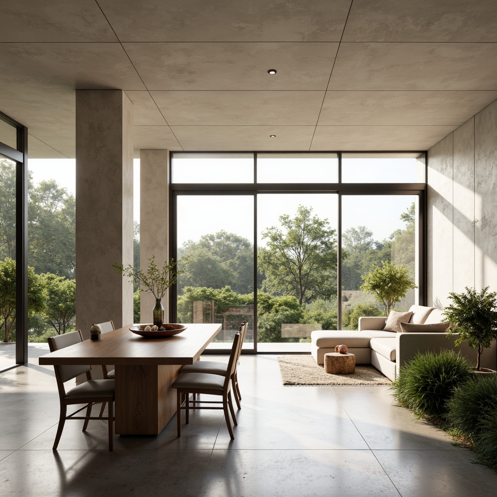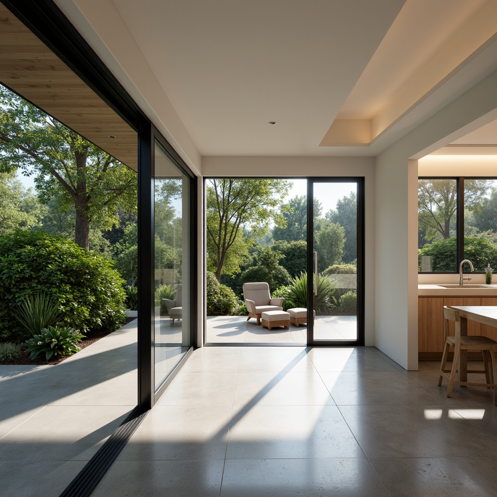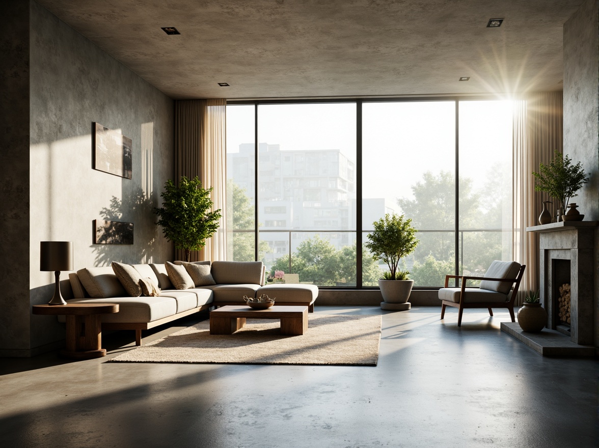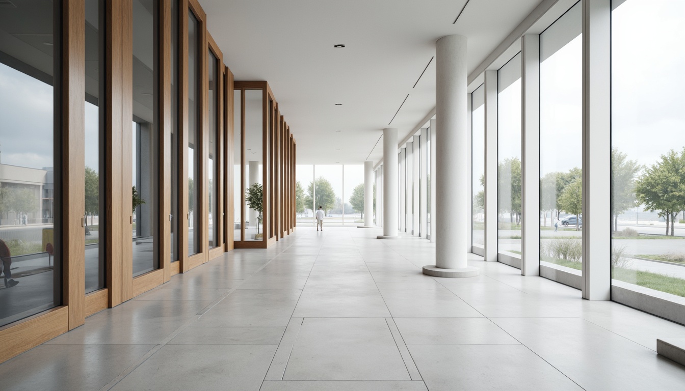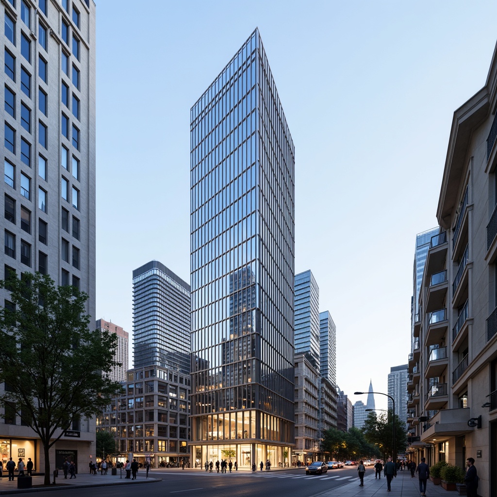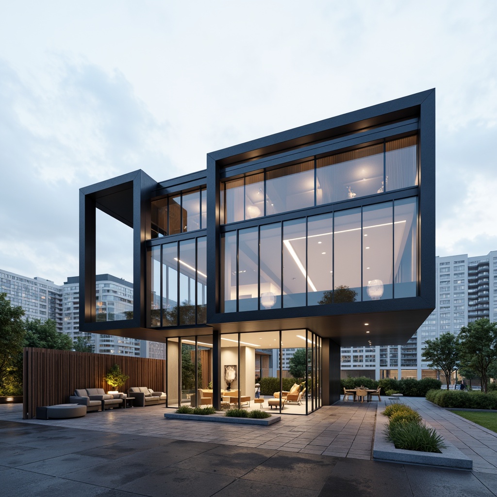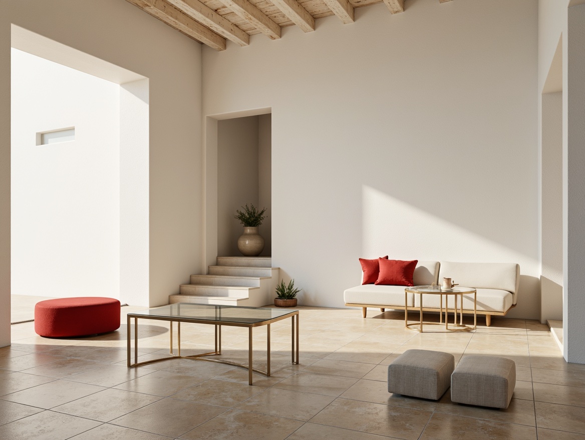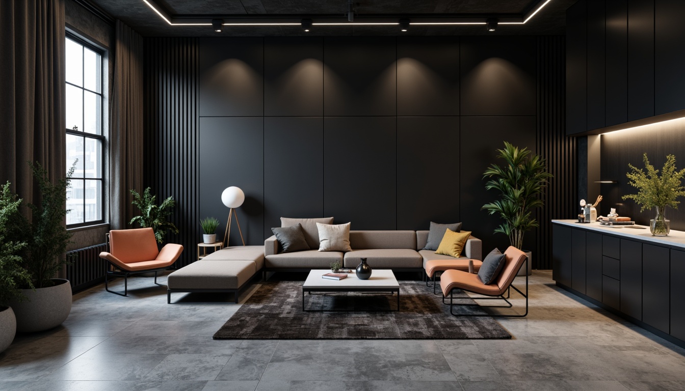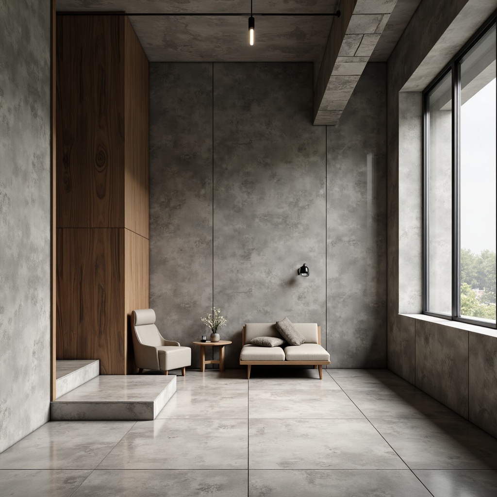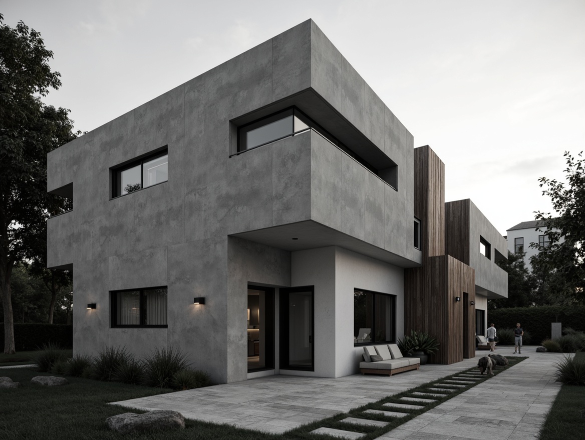友人を招待して、お二人とも無料コインをゲット
Minimalism Style Building Design Ideas
Minimalism style in building design emphasizes simplicity and functionality, creating open spaces that promote natural light and tranquility. By utilizing materials like granite and incorporating color accents such as malachite, minimalistic designs can achieve a harmonious balance between aesthetics and practicality. This collection of design ideas showcases how clean lines and various material textures can redefine shopping centers and other architectural spaces. Explore the innovative approaches to minimalism that can inspire your next project.
Enhancing Open Spaces in Minimalism Style Design
Open spaces are a hallmark of minimalism, allowing for fluid movement and interaction within the architecture. By eliminating unnecessary walls and barriers, minimalism encourages a sense of freedom and expansiveness. This approach is particularly effective in shopping centers, where accessibility and comfort play a vital role in customer experience. The strategic design of open spaces not only fosters a welcoming atmosphere but also enhances the overall functionality of the building.
Prompt: Sleek open spaces, minimalist landscaping, sparse greenery, simple stone pathways, modern benches, subtle water features, natural light, airy atmosphere, industrial materials, concrete floors, metal accents, geometric shapes, monochromatic color scheme, abundant negative space, shallow depth of field, 3/4 composition, panoramic view, realistic textures, ambient occlusion.
Prompt: Minimalist open plaza, clean lines, simple shapes, monochromatic color scheme, natural stone flooring, sparse greenery, modern benches, subtle lighting, shallow depth of field, 1/1 composition, panoramic view, realistic textures, ambient occlusion, calm atmosphere, empty space, functional layout, geometric patterns, industrial materials, hidden technology integration, seamless transitions.
Prompt: Minimalist open space, sparse greenery, industrial benches, polished concrete floors, clean lines, monochromatic color scheme, abundant natural light, floor-to-ceiling windows, sliding glass doors, modern sculptures, urban skyline views, cloudy day, soft diffused lighting, shallow depth of field, 2/3 composition, symmetrical framing, realistic textures, ambient occlusion.
Prompt: Sparse greenery, natural stone pavement, sleek metal benches, minimalist sculptures, open-air corridors, floor-to-ceiling windows, sliding glass doors, abundant natural light, soft diffused shadows, 1/1 composition, shallow depth of field, realistic textures, ambient occlusion, modern low-rise buildings, clean lines, monochromatic color scheme, subtle wood accents, industrial-chic lighting fixtures, serene ambiance, calm atmosphere.
Prompt: Sparse urban landscape, empty streets, minimalist skyscrapers, sleek metal fa\u00e7ades, large windows, neutral color palette, industrial materials, concrete floors, subtle lighting, shallow depth of field, 3/4 composition, panoramic view, realistic textures, ambient occlusion, open-air plazas, geometric benches, modern street lamps, simplified vegetation, scattered trees, calm atmosphere, soft natural light, airy feel.
Incorporating Natural Light in Minimalism
Natural light is essential in minimalism, serving to highlight the clean lines and simplicity of the design. Large windows and skylights are often used to flood spaces with sunlight, creating a warm and inviting environment. This element not only reduces the need for artificial lighting but also connects indoor spaces with the outdoors, enhancing the overall aesthetic appeal. In shopping centers, ample natural light can significantly improve the shopping experience, making it more enjoyable for visitors.
Prompt: Minimalist interior, abundant natural light, floor-to-ceiling windows, sleek lines, monochromatic color scheme, polished concrete floors, industrial chic decor, greenery accents, potted plants, wooden furniture, subtle textures, ambient lighting, soft shadows, 1/1 composition, realistic rendering, shallow depth of field, warm atmosphere.
Prompt: Minimalist living room, natural light pouring in, large windows, sliding glass doors, neutral color palette, sleek low-profile furniture, polished concrete floors, industrial chic decor, greenery accents, potted plants, airy atmosphere, soft warm lighting, shallow depth of field, 1/1 composition, realistic textures, ambient occlusion.
Prompt: Simple modern residence, abundance of natural light, minimalist decor, sleek lines, monochromatic color scheme, polished concrete floors, floor-to-ceiling windows, sliding glass doors, greenery views, outdoor spaces, warm wooden accents, hidden lighting systems, soft ambient glow, shallow depth of field, 1/1 composition, panoramic view, realistic textures, subtle reflections.
Prompt: Minimalist living room, large windows, natural light pouring in, sleek low-profile furniture, monochromatic color scheme, polished concrete floors, industrial chic decor, greenery accents, potted plants, floor-to-ceiling curtains, soft warm glow, shallow depth of field, 1/1 composition, realistic textures, ambient occlusion.
The Importance of Clean Lines in Building Design
Clean lines are fundamental to minimalism, providing a sense of order and structure to any design. This aesthetic choice allows for the creation of visually appealing and coherent spaces that are easy to navigate. By focusing on streamlined forms and avoiding excessive ornamentation, minimalism achieves elegance through simplicity. In the context of shopping centers, clean lines can help in directing customer flow and enhancing the overall shopping experience.
Prompt: Modern minimalist architecture, clean lines, simple shapes, neutral color palette, sleek metal frames, floor-to-ceiling windows, minimal ornamentation, functional simplicity, airy open spaces, natural light pouring, subtle texture contrasts, 1/1 composition, low-angle shot, soft diffused lighting, realistic material reflections.
Prompt: Minimalist skyscraper, sleek glass fa\u00e7ade, clean lines, geometric shapes, modern architecture, urban cityscape, busy streets, pedestrian traffic, commercial buildings, corporate offices, high-rise apartments, luxury living, floor-to-ceiling windows, sliding glass doors, polished metal accents, neutral color palette, natural light, airy atmosphere, 1/1 composition, realistic reflections, ambient occlusion.
Prompt: Minimalist fa\u00e7ade, straight lines, rectangular forms, neutral color palette, industrial materials, exposed ductwork, polished concrete floors, sleek metal accents, floor-to-ceiling windows, abundant natural light, open-plan interior, functional simplicity, Scandinavian-inspired aesthetic, urban context, cityscape views, modern architecture, geometric patterns, clean typography, subtle textures, high-contrast lighting, shallow depth of field, 1/1 composition.
Prompt: Minimalist modern architecture, sleek clean lines, geometric shapes, monochromatic color scheme, polished metal surfaces, reflective glass facades, cantilevered roofs, open floor plans, airy interior spaces, abundant natural light, subtle shading systems, minimalist decorative elements, industrial chic aesthetic, urban cityscape, cloudy day, soft diffuse lighting, shallow depth of field, 1/1 composition, realistic renderings.
Using Color Accents in Minimalism Style
While minimalism often leans towards a neutral color palette, strategic use of color accents can bring life and personality to a space. Malachite, a rich green hue, can be incorporated as an accent in decor or architectural features, creating focal points that draw the eye. This balance of subtlety and vibrancy is essential in shopping centers, where color can influence mood and engagement among visitors, making the environment more dynamic.
Prompt: Monochromatic background, subtle color accents, sleek minimalistic architecture, modern furniture pieces, polished metal frames, glass tables, simple geometric shapes, ambient soft lighting, shallow depth of field, 1/1 composition, realistic textures, natural stone floors, pure white walls, bold red accents, calm atmosphere, serene ambiance, warm beige tones.
Prompt: Monochromatic background, subtle color accents, sleek modern furniture, geometric shapes, polished metal surfaces, matte black frames, minimalist decor, sparse greenery, natural textiles, soft warm lighting, shallow depth of field, 3/4 composition, panoramic view, realistic textures, ambient occlusion.
Prompt: Monochromatic background, subtle color accents, sleek lines, minimalist decor, sparse furniture, industrial materials, polished concrete floors, matte black walls, bold typography, limited color palette, softbox lighting, shallow depth of field, 1/1 composition, realistic textures, ambient occlusion.
Prompt: Monochromatic background, subtle color accents, sleek minimalist furniture, low-profile seating, geometric coffee tables, industrial metal legs, matte black frames, soft pastel hues, creamy whites, rich wood tones, natural textiles, floor-to-ceiling windows, abundant natural light, airy open spaces, sparse decorative objects, modern abstract art, minimal ornamentation, warm ambient lighting, shallow depth of field, 1/1 composition, realistic render.
Exploring Material Textures in Minimalism Architecture
Material textures play a crucial role in minimalism, adding depth and interest to otherwise simple designs. Granite surfaces can provide a sleek and durable finish, while contrasting textures can enhance the visual appeal of a space. In shopping centers, the interplay of materials can create a tactile experience for visitors, making the environment feel more inviting. By thoughtfully selecting materials, designers can elevate minimalism to new heights of sophistication and comfort.
Prompt: Monochromatic minimalist interior, smooth concrete walls, polished marble floors, sleek metal accents, natural wood textures, matte black frames, subtle LED lighting, ambient shadows, soft focus, 1/2 composition, shallow depth of field, realistic reflections, atmospheric rendering.
Prompt: Monochromatic interior, smooth concrete walls, polished marble floors, matte metal accents, natural wood tones, minimal ornamentation, subtle lighting effects, soft shadows, clean lines, rectangular forms, functional simplicity, industrial chic, exposed ductwork, raw material expressions, earthy color palette, ambient illumination, shallow depth of field, 1/1 composition, realistic renderings.
Prompt: Monochromatic minimalism building, smooth concrete walls, polished metal accents, reclaimed wood floors, matte black windows, industrial-style lighting fixtures, sparse greenery, natural stone pathways, subtle gradient skies, soft diffused lighting, shallow depth of field, 1/1 composition, realistic material textures, ambient occlusion, emphasis on negative space.
Prompt: Monochromatic modern interior, polished concrete floors, smooth white walls, minimalist decor, industrial metal accents, sleek glass surfaces, subtle natural light, calm atmosphere, soft shadows, 1/1 composition, shallow depth of field, realistic textures, ambient occlusion, matte finish, raw wood elements, tactile stone features, sophisticated leather upholstery, understated luxury, Scandinavian design influence.
Prompt: Monochromatic minimalist building, smooth concrete walls, natural stone floors, sleek metal accents, matte black frames, floor-to-ceiling windows, industrial chic aesthetic, reclaimed wood textures, polished marble countertops, soft diffused lighting, shallow depth of field, 1/1 composition, atmospheric perspective, realistic reflections, subtle ambient occlusion.
Prompt: Monochromatic interior space, polished concrete floors, smooth wood accents, matte metal surfaces, natural stone walls, minimalist decor, subtle LED lighting, soft ambient glow, Scandinavian-inspired design, simple shapes, clean lines, empty spaces, industrial chic aesthetic, distressed finishes, exposed ductwork, urban loft atmosphere, moody shadows, high-contrast photography, dramatic focal points, abstract compositions.
Conclusion
In summary, minimalism style in building design offers numerous advantages including enhanced open spaces, abundant natural light, and striking clean lines. By incorporating color accents and various material textures, minimalism can create engaging and functional environments, particularly in shopping centers. These design principles not only promote aesthetic appeal but also improve user experience, making minimalism a timeless choice for modern architecture.
Want to quickly try shopping-centers design?
Let PromeAI help you quickly implement your designs!
Get Started For Free
Other related design ideas


