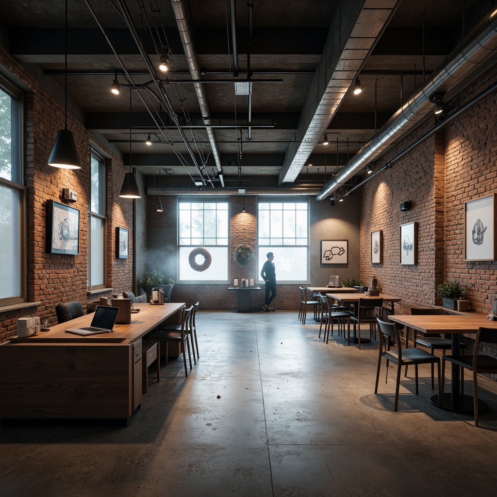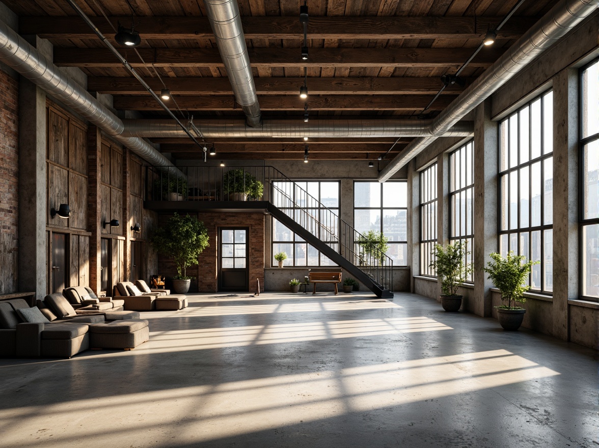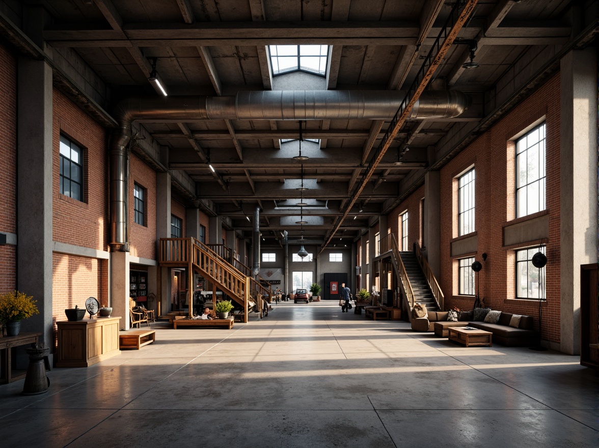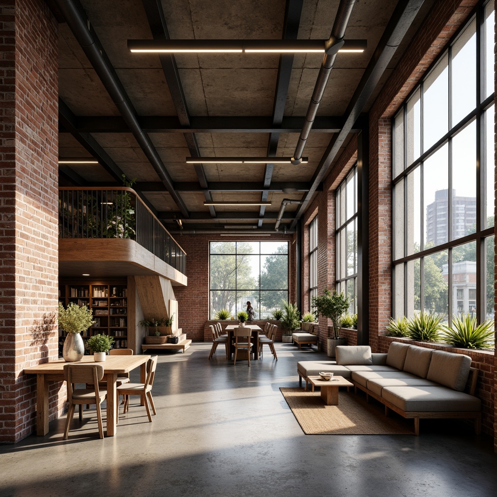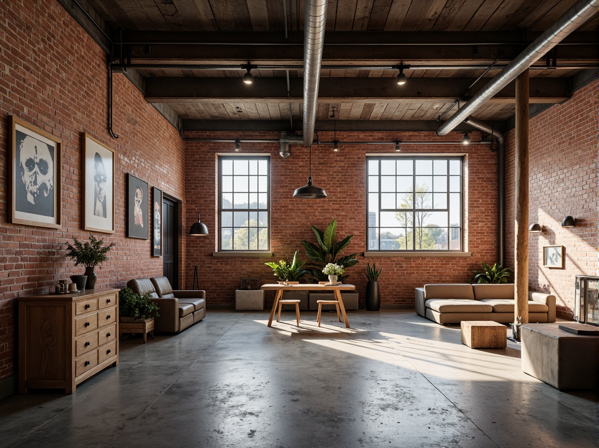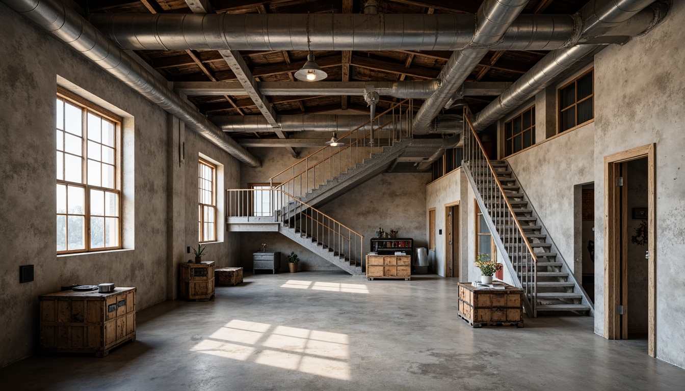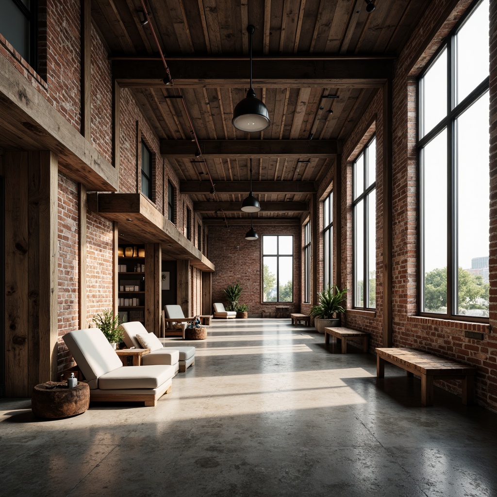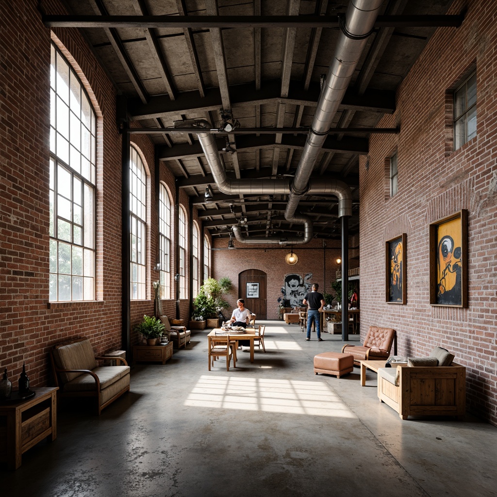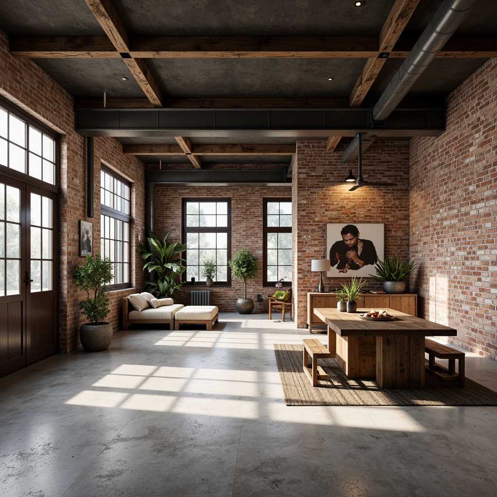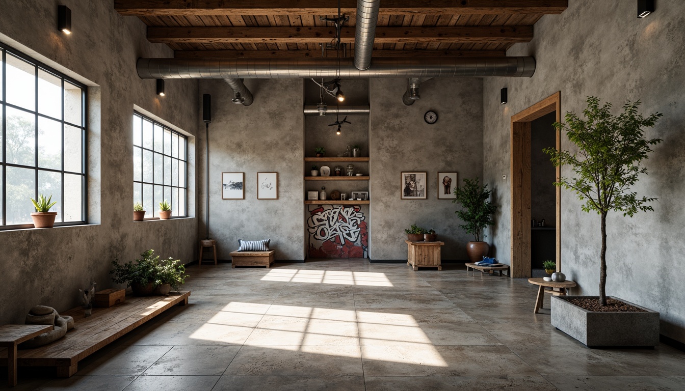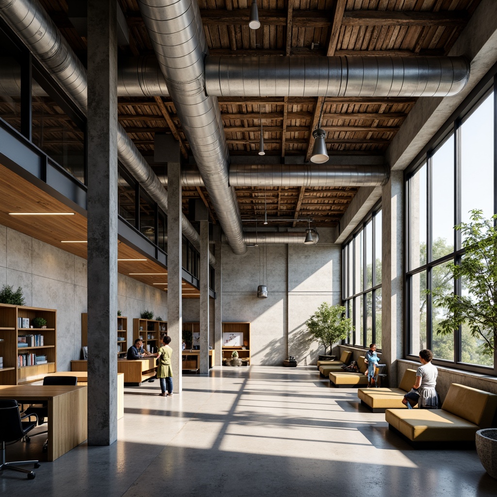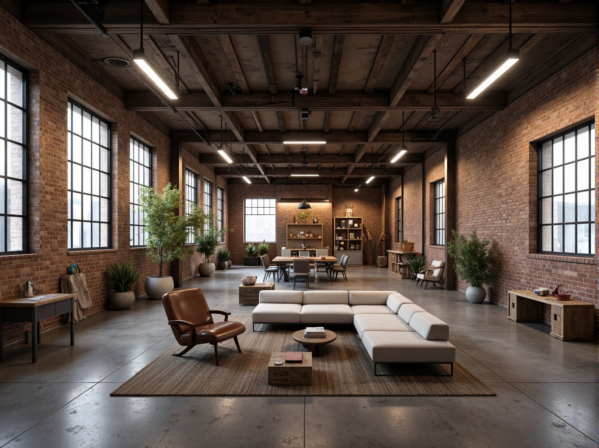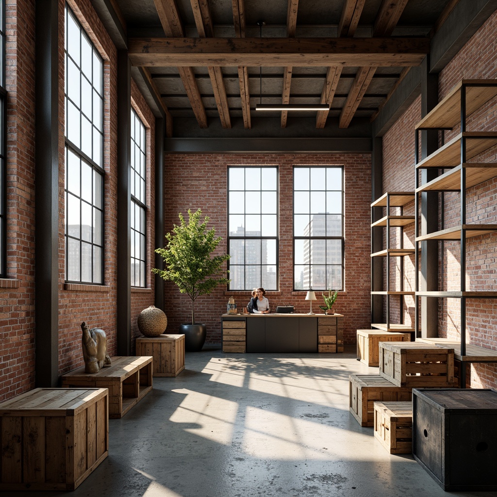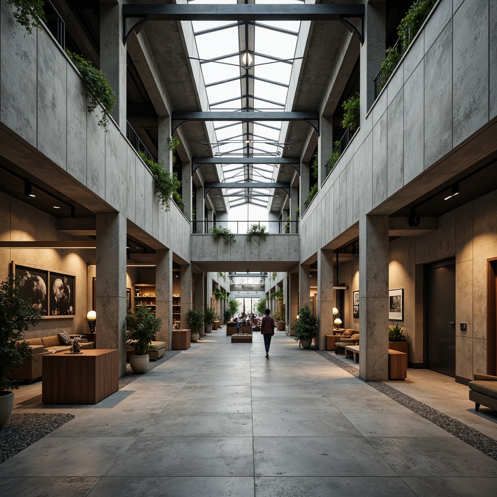友人を招待して、お二人とも無料コインをゲット
Warehouse Brutalism Style Interior Design Ideas
Warehouse Brutalism style is an architectural movement characterized by bold, raw aesthetics that emphasize functionality. This design trend often incorporates cork materials and cream colors, creating unique and inviting spaces. With its focus on exposed structures and textured surfaces, Warehouse Brutalism offers a fresh take on interior design, merging industrial elements with modern comfort. This collection showcases various ideas that will inspire your next project.
Exposed Structure in Warehouse Brutalism Style Design
The exposed structure is a hallmark of Warehouse Brutalism style, providing a raw and authentic feel to any space. This design approach emphasizes the building's framework, showcasing beams, columns, and other structural elements. By leaving these components visible, designers can create a sense of honesty and transparency in the interior. The use of cork material further enhances this aesthetic, offering a warm contrast to the starkness of concrete and metal, making the space feel more inviting.
Prompt: Rustic warehouse, exposed ductwork, concrete floors, steel beams, industrial lighting, metal staircases, raw brick walls, distressed wood accents, urban loft atmosphere, open floor plan, minimalist decor, functional simplicity, brutalist architecture, industrial heritage, urban renewal, natural light pouring in, high ceilings, airy spaces, dramatic shadows, low-key lighting, cinematic composition, realistic textures, ambient occlusion.
Prompt: Industrial warehouse interior, exposed ductwork, metal beams, concrete floors, brick walls, industrial lighting fixtures, steel columns, raw unfinished textures, urban atmosphere, dim warm lighting, high ceilings, open space, minimalist decor, reclaimed wood accents, functional machinery, industrial equipment, metal staircases, catwalks, overhead cranes, urban grittiness, dramatic shadows, 1/1 composition, gritty realistic textures.
Textured Surfaces in Interior Design of Warehouse Brutalism
Textured surfaces play a critical role in achieving the desired aesthetic in Warehouse Brutalism interiors. From cork walls to rough concrete finishes, these textures add depth and character to the space. They create visual interest while contributing to the overall sensory experience of the environment. Incorporating various materials can elevate the design, making it more dynamic and engaging, inviting occupants to interact with their surroundings in a meaningful way.
Prompt: Exposed brick walls, concrete floors, metal beams, reclaimed wood accents, industrial pipes, urban loft atmosphere, minimalist decor, functional lighting, raw unfinished textures, distressed finishes, earthy color palette, natural materials, open spaces, high ceilings, large windows, brutalist architecture, modern industrial design, edgy urban feel, dramatic shadows, low-key lighting, 1/2 composition, realistic rendering.
Prompt: Exposed brick walls, rough concrete floors, metal beams, industrial pipes, reclaimed wood accents, minimalist decor, functional lighting, urban loft atmosphere, distressed finishes, raw materials, brutalist architecture, open spaces, high ceilings, natural ventilation, abundant daylight, soft warm light, shallow depth of field, 3/4 composition, realistic textures, ambient occlusion.
Prompt: Exposed ductwork, industrial pipework, rough concrete walls, raw steel beams, reclaimed wood accents, distressed metal surfaces, brutalist architecture, urban loft atmosphere, high ceilings, poured concrete floors, minimalist decor, functional lighting fixtures, metal grated stairs, wooden cargo crates, vintage manufacturing equipment, exposed brick walls, earthy tone color palette, soft natural light, shallow depth of field, 1/1 composition, cinematic perspective, realistic textures, ambient occlusion.
Prompt: Exposed brick walls, distressed concrete floors, industrial metal beams, rugged wooden accents, reclaimed lumber, minimalist decor, functional lighting fixtures, urban loft atmosphere, high ceilings, large windows, natural light pouring in, atmospheric shadows, cinematic contrast, dramatic perspectives, 1/1 composition, sharp focus, realistic textures, ambient occlusion.
Prompt: Exposed brick walls, rough concrete floors, metal beams, industrial pipes, reclaimed wood accents, distressed finishes, urban graffiti, edgy lighting fixtures, minimalist decor, functional furniture, open layout, high ceilings, natural ventilation, abundance of natural light, rustic wooden crates, vintage machinery parts, metallic tones, raw unfinished aesthetic, dramatic shadows, bold color contrasts, abstract artwork, eclectic decorative pieces, atmospheric misting.
Prompt: Exposed brick walls, rough concrete floors, metal beams, industrial pipes, reclaimed wood accents, distressed finishes, minimalist decor, functional lighting, urban loft atmosphere, high ceilings, open spaces, raw materiality, neutral color palette, subtle shadows, soft indirect light, 1/1 composition, realistic textures, ambient occlusion.
Prompt: Exposed concrete walls, rough-hewn wooden beams, distressed metal frames, industrial-style lighting fixtures, reclaimed wood accents, rugged stone flooring, urban graffiti, edgy minimalist decor, brutalist architecture, functional simplicity, raw unfinished materials, lofty ceilings, abundant natural light, dramatic shadows, high-contrast color scheme, gritty urban atmosphere, modern industrial chic, avant-garde aesthetic, bold geometric shapes.
Open Space Layout in Warehouse Brutalism Style
An open space layout is fundamental to Warehouse Brutalism, allowing for flexibility and flow within the environment. This design encourages a seamless transition between areas, making it ideal for both residential and commercial spaces. The absence of unnecessary walls or barriers fosters a sense of community and collaboration. Coupled with minimalist furniture, these open layouts can be both practical and aesthetically pleasing, creating an atmosphere that is conducive to creativity and relaxation.
Prompt: Exposed ductwork, industrial lighting, polished concrete floors, raw brick walls, metal beams, minimalist decor, reclaimed wood accents, urban loft atmosphere, open floor plan, flexible workspaces, collaborative areas, cozy nooks, eclectic art pieces, edgy sculptures, abstract installations, natural light pouring in, high ceilings, dramatic shadows, moody color palette, atmospheric fog, cinematic lighting, 1-point perspective, symmetrical composition, gritty textures, ambient occlusion.
Prompt: Exposed ductwork, industrial lighting, polished concrete floors, metal beams, reclaimed wood accents, urban loft atmosphere, open floor plan, flexible workspaces, collaborative areas, minimalist decor, functional furniture, steel shelving units, metal staircase, raw unfinished textures, brutalist architectural style, high ceilings, natural light pouring in, dramatic shadows, 1/1 composition, realistic materials, ambient occlusion.
Minimalist Furniture for Warehouse Brutalism Interiors
Minimalist furniture is essential in Warehouse Brutalism design, complementing the raw aesthetics without overwhelming the space. The simplicity of these furnishings allows the architectural elements to take center stage. By choosing pieces that are functional yet stylish, designers can maintain a clean and uncluttered environment. This approach not only enhances the visual appeal but also promotes a sense of tranquility within the space, aligning with the core principles of Warehouse Brutalism.
Prompt: Industrial warehouse interior, exposed brick walls, concrete floors, metal beams, reclaimed wood accents, minimalist furniture, low-profile sofas, steel coffee tables, industrial-style lighting fixtures, Edison bulbs, distressed leather armchairs, rustic wooden crates, vintage factory tools, urban loft atmosphere, soft natural light, shallow depth of field, 1/1 composition, realistic textures, ambient occlusion.
Natural Lighting in Warehouse Brutalism Style Design
Natural lighting is a vital aspect of Warehouse Brutalism interiors, enhancing the raw beauty of the materials used. Large windows and open layouts maximize the influx of sunlight, creating bright and airy spaces that feel alive. This emphasis on natural light not only contributes to the overall aesthetic but also improves the ambiance, promoting well-being and comfort. Incorporating light into the design allows for dynamic interactions between the interior and exterior environments.
Prompt: Exposed brick walls, concrete floors, industrial steel beams, high ceilings, massive windows, natural light pouring in, rustic wooden crates, metal shelving units, reclaimed wood accents, urban loft atmosphere, distressed finishes, minimalist decor, functional simplicity, warm afternoon sunlight, soft shadows, shallow depth of field, 1/1 composition, realistic textures, ambient occlusion.
Prompt: Exposed concrete walls, industrial metal beams, polished cement floors, sparse greenery, reclaimed wood accents, functional overhead lighting, skylights, clerestory windows, diffused natural light, soft warm ambiance, minimal ornamentation, brutalist architecture, open space layout, flexible workspaces, urban industrial feel, distressed textures, weathered metal tones, gritty urban atmosphere, high contrast shadows, dramatic light play, cinematic composition.
Conclusion
In summary, Warehouse Brutalism style offers a unique blend of raw aesthetics and functional design. Its emphasis on exposed structures, textured surfaces, and open spaces creates an inviting atmosphere that is both modern and timeless. Ideal for various applications, this design style can transform homes and commercial spaces alike, making them more engaging and responsive to the needs of their occupants. Whether you're looking to renovate or build anew, embracing the principles of Warehouse Brutalism can lead to innovative and inspiring results.
Want to quickly try warehouse design?
Let PromeAI help you quickly implement your designs!
Get Started For Free
Other related design ideas


