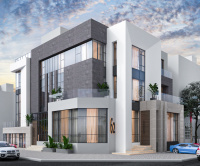친구를 초대하고 둘 다 무료 코인을 받으세요

Georges Moura
스케치 렌더링
v2 
first floor plan, diagram, section 3d, garden, outdoor courtyard, living room, reception area, furnished, wall, windows, detailed, walls, depth, zoning, spaces, section cut, plan, 3d depth.

스타일:
사진술-현실적인
장면:
빌라,지속 가능한 혁신,날
모드:
개요
예술성:
9%
시점:
전신 샷
조명:
자연광
2
리믹스
0
좋아요아직 댓글이 없습니다
더 비슷한 내용
Georges Moura
스케치 렌더링
v2 
first floor plan, diagram, section 3d, garden, outdoor courtyard, living room, reception area, furnished, wall, windows, detailed, walls, depth, zoning, spaces, section cut, plan, 3d depth.

스타일:
사진술-현실적인
장면:
빌라,지속 가능한 혁신,날
모드:
개요
예술성:
9%
시점:
전신 샷
조명:
자연광
2
리믹스
0
좋아요아직 댓글이 없습니다



























