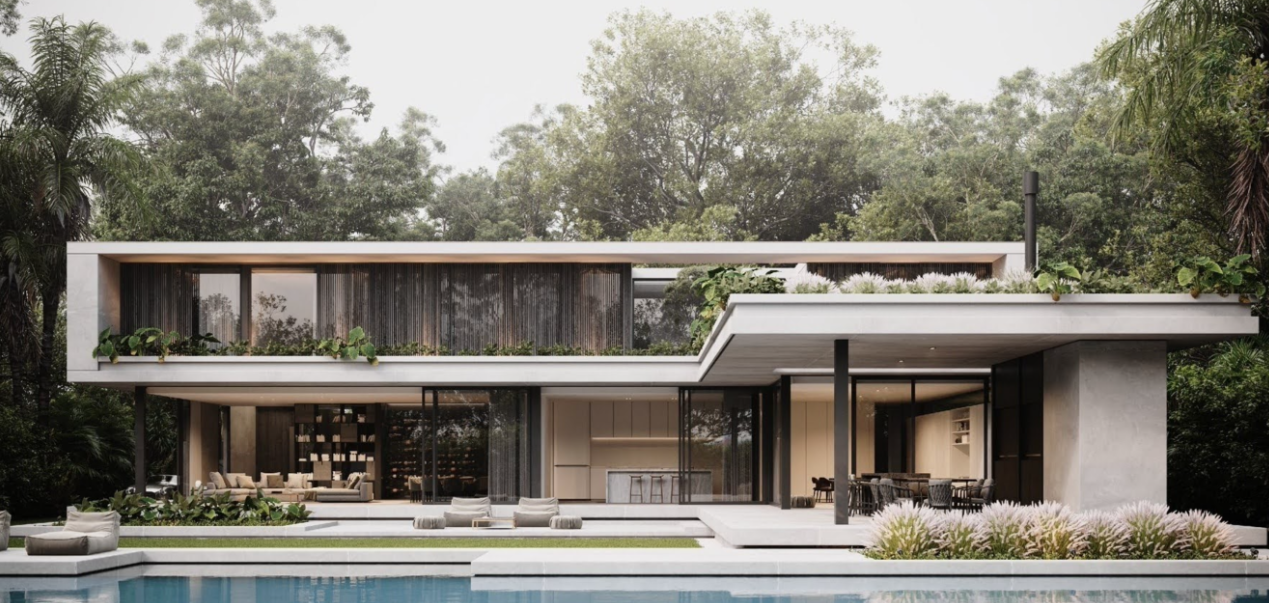친구를 초대하고 둘 다 무료 코인을 받으세요

5445
Eung Kokhour (Ram)
스케치 렌더링
v2 
with clean, sharp lines. The facade is characterized by large windows and sliding glass doors, providing an open and airy feel to the ground floor while the upper floor is more enclosed. The materials used include concrete and glass, with wooden accents and metal columns adding to the contemporary aesthetic. The design integrates greenery on the rooftop and around the structure, enhancing the connection to nature. An outdoor pool area complements the open living spaces, creating a seamless indoor-outdoor flow.

스타일:
사진술-현실적인
장면:
거주 건물,미니멀리스트 기능성,노르딕 오가닉 모더니즘,기본적인 건축,미드센추리 모던
모드:
정밀한
0
리믹스
1
좋아요아직 댓글이 없습니다
더 비슷한 내용
5445
Eung Kokhour (Ram)
스케치 렌더링
v2 
with clean, sharp lines. The facade is characterized by large windows and sliding glass doors, providing an open and airy feel to the ground floor while the upper floor is more enclosed. The materials used include concrete and glass, with wooden accents and metal columns adding to the contemporary aesthetic. The design integrates greenery on the rooftop and around the structure, enhancing the connection to nature. An outdoor pool area complements the open living spaces, creating a seamless indoor-outdoor flow.

스타일:
사진술-현실적인
장면:
거주 건물,미니멀리스트 기능성,노르딕 오가닉 모더니즘,기본적인 건축,미드센추리 모던
모드:
정밀한
0
리믹스
1
좋아요아직 댓글이 없습니다


























