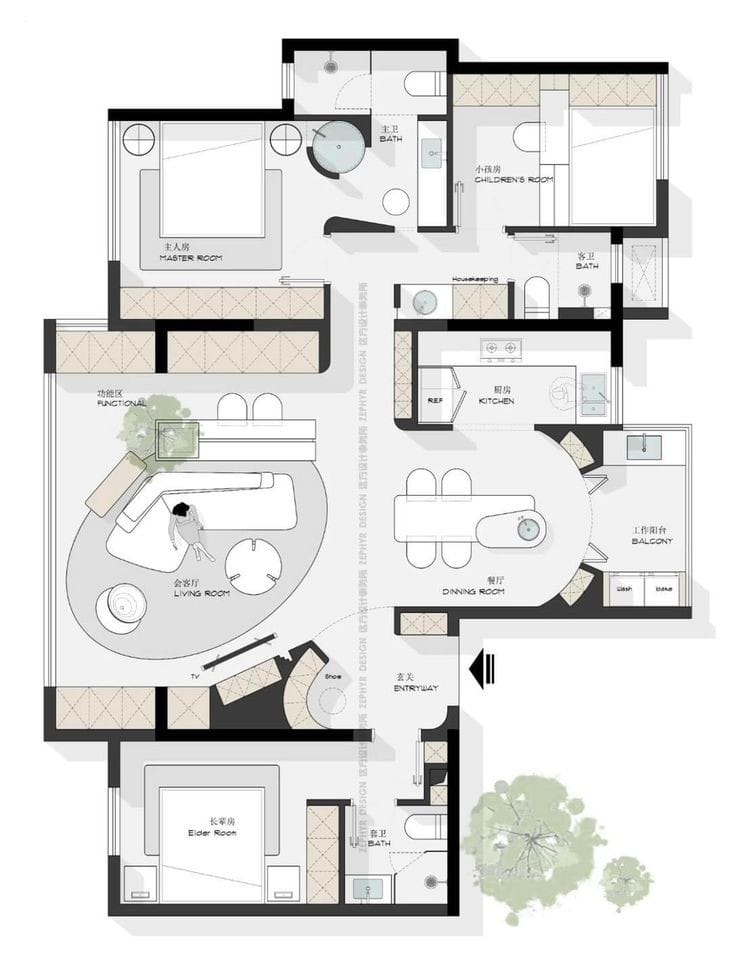친구를 초대하고 둘 다 무료 코인을 받으세요

two views of two different rooms in the floor plan
9397
Arturo Arce Quezada
스케치 렌더링
v2 
Generate a clean, modern architectural floor plan, emphasizing open spaces and natural light. The design should feature sleek lines, minimalist details, and functional layouts typical of contemporary urban homes. Include sections for living, dining, kitchen, and bedroom areas, with a focus on sustainability and integration of indoor-outdoor living. The style should reflect high-end, professional architectural renderings similar to those found on ArchDaily, with attention to materials like glass, concrete, and wood. Ensure clear labeling and scale representation for easy interpretation.

스타일:
사진술-현실적인
모드:
구조
창의성:
40
1
리믹스
0
좋아요아직 댓글이 없습니다
더 비슷한 내용
two views of two different rooms in the floor plan
9397
Arturo Arce Quezada
스케치 렌더링
v2 
Generate a clean, modern architectural floor plan, emphasizing open spaces and natural light. The design should feature sleek lines, minimalist details, and functional layouts typical of contemporary urban homes. Include sections for living, dining, kitchen, and bedroom areas, with a focus on sustainability and integration of indoor-outdoor living. The style should reflect high-end, professional architectural renderings similar to those found on ArchDaily, with attention to materials like glass, concrete, and wood. Ensure clear labeling and scale representation for easy interpretation.

스타일:
사진술-현실적인
모드:
구조
창의성:
40
1
리믹스
0
좋아요아직 댓글이 없습니다


























