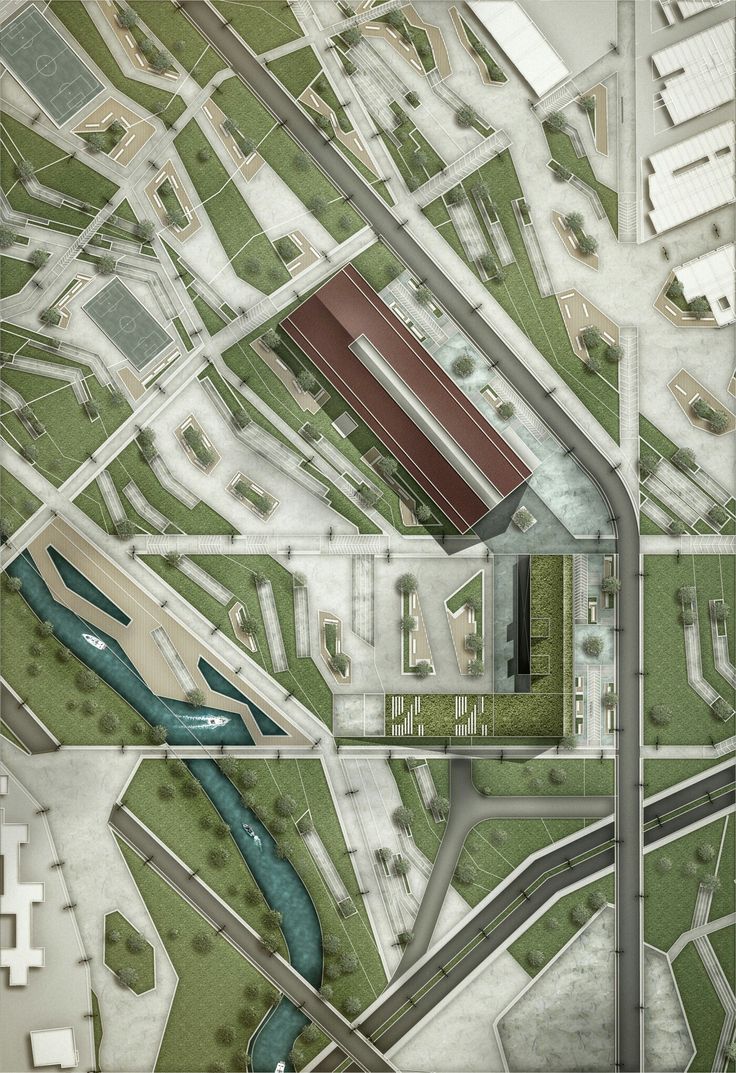친구를 초대하고 둘 다 무료 코인을 받으세요

a bird's eye view of an aerial view of a park
4101
Felix Londoño
스케치 렌더링
v2 
"Create an architectural site plan illustration of a residential development project with individual lots and shared community areas, based on the provided layout. The design should respect the specific lines of the lots and common areas, highlighting green spaces, pathways, water features, and amenities. Apply an artistic, watercolor-style rendering with soft, blended colors to give a hand-painted, illustrative look. Emphasize details like trees, pathways, and borders with subtle textures, using a warm and inviting color palette to enhance the aesthetic appeal of the residential environment."

스타일:
사진술-현실적인
장면:
경관 계획
모드:
개요
창의성:
20
시점:
상단 뷰
0
리믹스
0
좋아요아직 댓글이 없습니다
더 비슷한 내용
a bird's eye view of an aerial view of a park
4101
Felix Londoño
스케치 렌더링
v2 
"Create an architectural site plan illustration of a residential development project with individual lots and shared community areas, based on the provided layout. The design should respect the specific lines of the lots and common areas, highlighting green spaces, pathways, water features, and amenities. Apply an artistic, watercolor-style rendering with soft, blended colors to give a hand-painted, illustrative look. Emphasize details like trees, pathways, and borders with subtle textures, using a warm and inviting color palette to enhance the aesthetic appeal of the residential environment."

스타일:
사진술-현실적인
장면:
경관 계획
모드:
개요
창의성:
20
시점:
상단 뷰
0
리믹스
0
좋아요아직 댓글이 없습니다


























