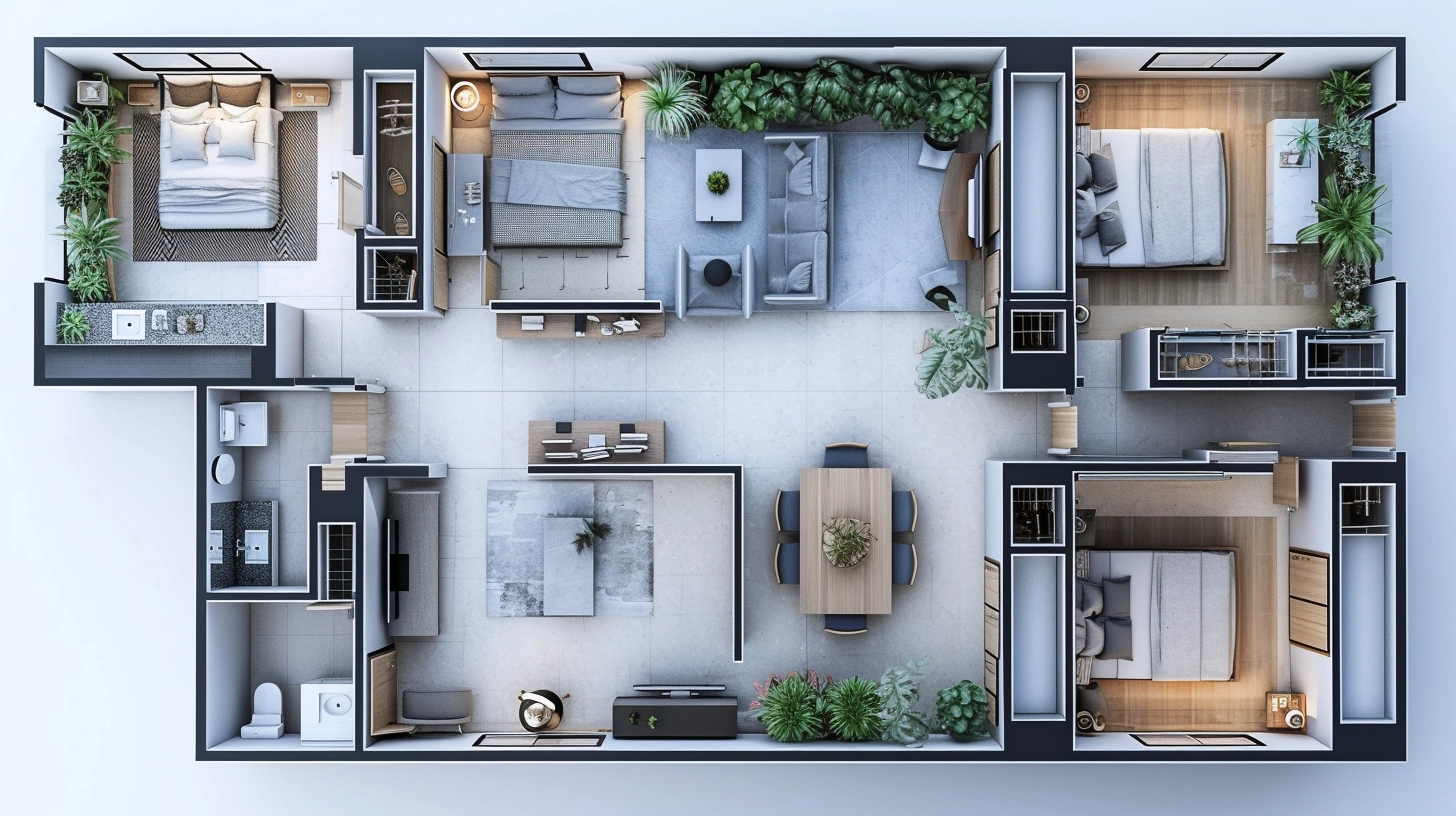친구를 초대하고 둘 다 무료 코인을 받으세요

this is a plan of an apartment building
4101
Felix Londoño
스케치 렌더링
v2 
Basement House Plans Designs.
Use the outline of the provided floor plan as the base, and design three small apartments within this area, optimizing the available space. Each apartment should include:
A bedroom with a double bed and space for a closet.
A bathroom with a shower, located near the bedroom for convenient access.
A compact kitchen that includes a laundry area (with space for a washing machine and a laundry sink).
Arrange the apartments in a functional way to maximize space while maintaining privacy between the units.

스타일:
사진술-현실적인
장면:
바닥 계획,바닥 계획
모드:
개요
창의성:
40
0
리믹스
0
좋아요아직 댓글이 없습니다
더 비슷한 내용
this is a plan of an apartment building
4101
Felix Londoño
스케치 렌더링
v2 
Basement House Plans Designs.
Use the outline of the provided floor plan as the base, and design three small apartments within this area, optimizing the available space. Each apartment should include:
A bedroom with a double bed and space for a closet.
A bathroom with a shower, located near the bedroom for convenient access.
A compact kitchen that includes a laundry area (with space for a washing machine and a laundry sink).
Arrange the apartments in a functional way to maximize space while maintaining privacy between the units.

스타일:
사진술-현실적인
장면:
바닥 계획,바닥 계획
모드:
개요
창의성:
40
0
리믹스
0
좋아요아직 댓글이 없습니다



























