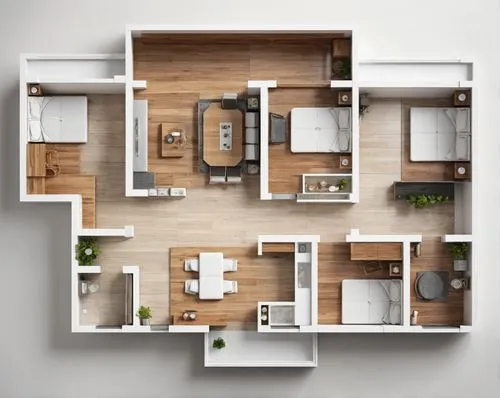친구를 초대하고 둘 다 무료 코인을 받으세요

the plan of a house in an apartment
Leo
스케치 렌더링
v2 
The 3D blueprint combines the precise and delicate lines of the 3D landscapes to create a perfect representation of the layout, proportions, and design of each area. The walls, doors, and windows of the urban landscape sway gently in the breeze, capturing the energy of the house, encafencing the lines of architecture with clarity. Lines and lines create a sense of calm and serenity, while the doors and windows cast a sense of peace and calm over the space. The final line is a blending of two distinct styles, combining the urban and natural elements perfectly, creating a truly dynamic and awe-inspiring image.

스타일:
사진술-다큐멘터리 사진 38
장면:
바닥 계획
모드:
정밀 개념
창의성:
40
0
리믹스
3
좋아요아직 댓글이 없습니다
더 비슷한 내용
the plan of a house in an apartment
Leo
스케치 렌더링
v2 
The 3D blueprint combines the precise and delicate lines of the 3D landscapes to create a perfect representation of the layout, proportions, and design of each area. The walls, doors, and windows of the urban landscape sway gently in the breeze, capturing the energy of the house, encafencing the lines of architecture with clarity. Lines and lines create a sense of calm and serenity, while the doors and windows cast a sense of peace and calm over the space. The final line is a blending of two distinct styles, combining the urban and natural elements perfectly, creating a truly dynamic and awe-inspiring image.

스타일:
사진술-다큐멘터리 사진 38
장면:
바닥 계획
모드:
정밀 개념
창의성:
40
0
리믹스
3
좋아요아직 댓글이 없습니다



























