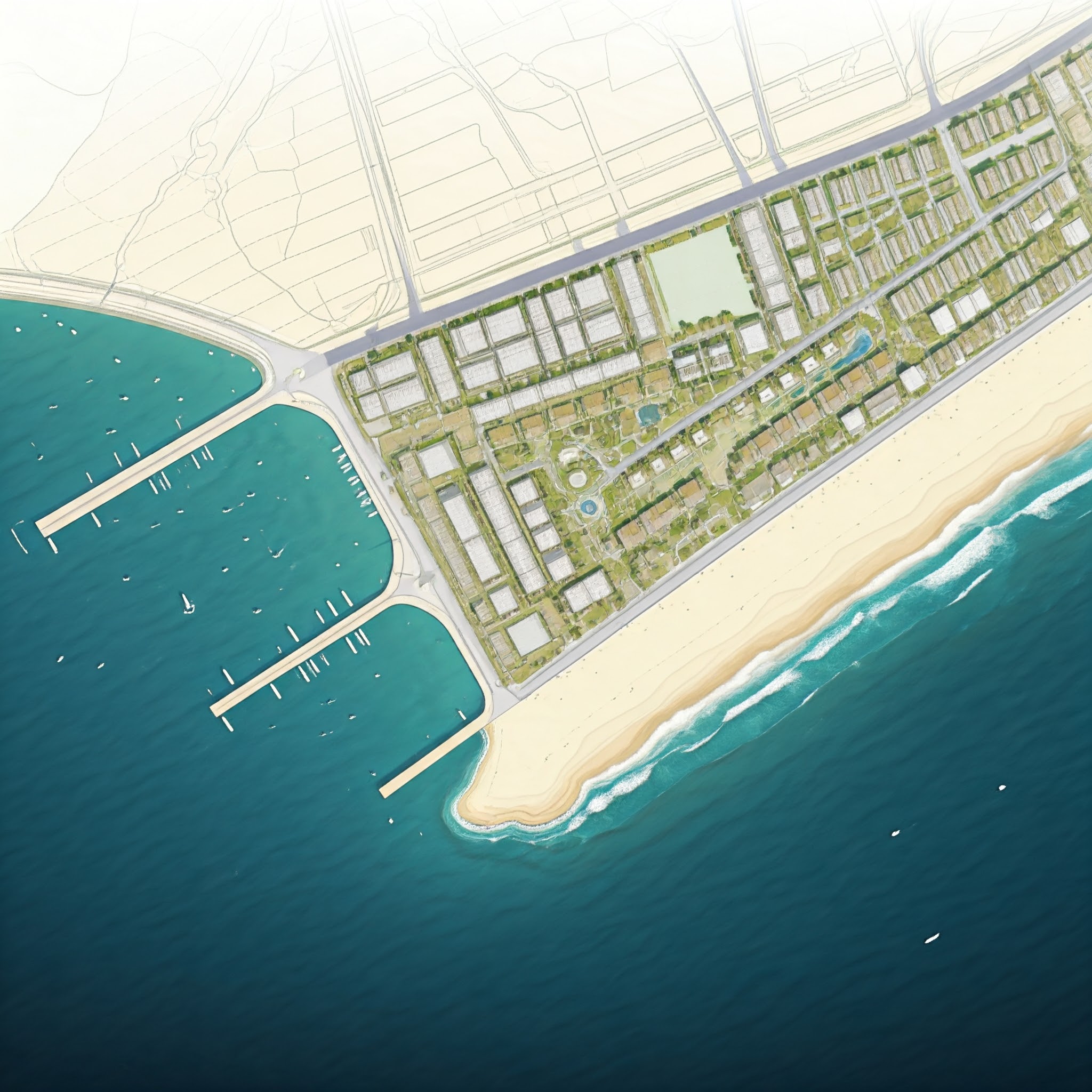친구를 초대하고 둘 다 무료 코인을 받으세요

the plans for this resort have been drawn, as well as a map and pictures
Mehrnaz Morovati
스케치 렌더링
v2 
This detailed plan showcases a coastal development project that seamlessly integrates land and sea. The project features a variety of buildings and structures, including residential, commercial, and recreational facilities. The buildings are arranged in a way that creates a sense of community and connection to the surrounding environment. The plan also includes a number of public spaces, such as parks, plazas, and promenades. The overall design of the plan is intended to create a sustainable and livable community that is integrated with the natural environment.

스타일:
사진술-현실적인
장면:
바닥 계획,노르딕 레저
모드:
구조
부정적 프롬프트:
Changing the plan lines of the photo angle, changing the plan drawings, changing the general details of the mojo lines in the plan
예술성:
30%
1
리믹스
0
좋아요아직 댓글이 없습니다
더 비슷한 내용
the plans for this resort have been drawn, as well as a map and pictures
Mehrnaz Morovati
스케치 렌더링
v2 
This detailed plan showcases a coastal development project that seamlessly integrates land and sea. The project features a variety of buildings and structures, including residential, commercial, and recreational facilities. The buildings are arranged in a way that creates a sense of community and connection to the surrounding environment. The plan also includes a number of public spaces, such as parks, plazas, and promenades. The overall design of the plan is intended to create a sustainable and livable community that is integrated with the natural environment.

스타일:
사진술-현실적인
장면:
바닥 계획,노르딕 레저
모드:
구조
부정적 프롬프트:
Changing the plan lines of the photo angle, changing the plan drawings, changing the general details of the mojo lines in the plan
예술성:
30%
1
리믹스
0
좋아요아직 댓글이 없습니다



























