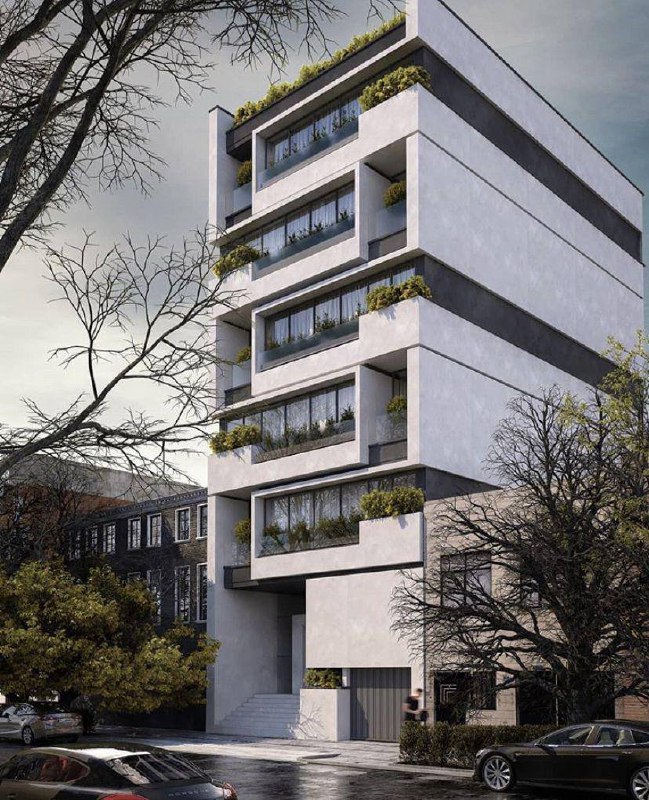친구를 초대하고 둘 다 무료 코인을 받으세요
7221
bahar1977
스케치 렌더링
v2 
“Create a detailed front design for a 10-floor residential building with two floors of parking, using a neo-classical style that fully incorporates the company logo as a prominent design element. Remove the circular frame around the logo and creatively integrate the logo itself into the entrance area of the building, with large windows and stylish accents. Extend the logo’s shape and form across the facade in upper floors, embedding it within the window design and architectural elements to create a signature look. Use high-quality materials like white stone for elegance and wood accents to add warmth. The goal is to create a sophisticated, iconic design where the logo becomes an integral part of the building’s identity, not just a decoration.” design
I want to write a prompt for a complete view of a ten-story residential building and design it completely according to the company's logo

스타일:
사진술-다큐멘터리 사진 18
장면:
유기적 미래주의,미래지향적 7,이탈리아 아르데코,독일 아르데코,디콘스트럭티비즘,미래지향적 4,스위스의 절충주의,독특한 단순함,스페인 아르 데코,로마 신고전주의,불레 스타일,오스만 제국
모드:
구조
창의성:
40
부정적 프롬프트:
I don't want to see side view, I just want to see the view of the front of the building, the big entrance, the big windows, the terrace, and the green space.Don't design the building and two pieces , just design the front of the building and merg whit compony logo
예술성:
53%
시점:
올려다보기 뷰,다이내믹 샷,위에서 본 전망,360 파노라마,핀홀 렌즈,45도 뷰,와이드 앵글 뷰
조명:
용암 빛
0
리믹스
아직 댓글이 없습니다

0
좋아요보고
7221
bahar1977
스케치 렌더링
v2 
“Create a detailed front design for a 10-floor residential building with two floors of parking, using a neo-classical style that fully incorporates the company logo as a prominent design element. Remove the circular frame around the logo and creatively integrate the logo itself into the entrance area of the building, with large windows and stylish accents. Extend the logo’s shape and form across the facade in upper floors, embedding it within the window design and architectural elements to create a signature look. Use high-quality materials like white stone for elegance and wood accents to add warmth. The goal is to create a sophisticated, iconic design where the logo becomes an integral part of the building’s identity, not just a decoration.” design
I want to write a prompt for a complete view of a ten-story residential building and design it completely according to the company's logo

스타일:
사진술-다큐멘터리 사진 18
장면:
유기적 미래주의,미래지향적 7,이탈리아 아르데코,독일 아르데코,디콘스트럭티비즘,미래지향적 4,스위스의 절충주의,독특한 단순함,스페인 아르 데코,로마 신고전주의,불레 스타일,오스만 제국
모드:
구조
창의성:
40
부정적 프롬프트:
I don't want to see side view, I just want to see the view of the front of the building, the big entrance, the big windows, the terrace, and the green space.Don't design the building and two pieces , just design the front of the building and merg whit compony logo
예술성:
53%
시점:
올려다보기 뷰,다이내믹 샷,위에서 본 전망,360 파노라마,핀홀 렌즈,45도 뷰,와이드 앵글 뷰
조명:
용암 빛
0
리믹스
아직 댓글이 없습니다



























