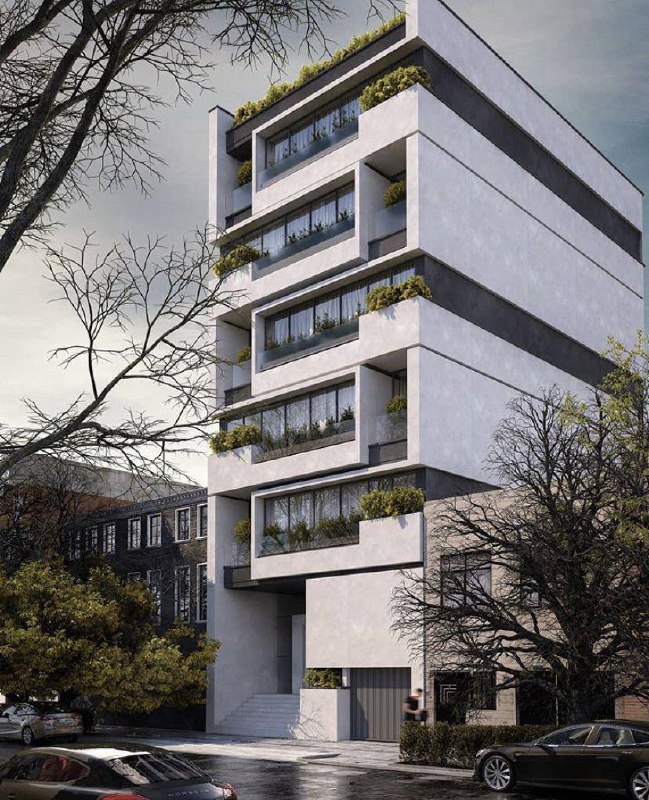친구를 초대하고 둘 다 무료 코인을 받으세요
7221
bahar1977
스케치 렌더링
v2 
> 🍀🍀🍀 fateme MP:
“Create a detailed front design for a 10-story residential building with two floors of parking, using a neo-classical style that fully incorporates the company logo as a prominent design element. Remove the circular frame around the logo and creatively integrate the logo itself into the entrance area of the building, with large windows and stylish accents. Extend the logo’s shape and form across the facade in upper floors, embedding it within the window design and architectural elements to create a signature look. Use high-quality materials like white stone for elegance and wood accents to add warmth. The goal is to create a sophisticated, iconic design where the logo becomes an integral part of the building’s identity, not just a decoration.”

스타일:
사진술-다큐멘터리 사진 25
장면:
건물,노르딕 오가닉 모더니즘,할리우드 레젠시,도시 미래주의
모드:
구조
창의성:
40
예술성:
59%
시점:
미디엄 샷
조명:
반투명
0
리믹스
아직 댓글이 없습니다

0
좋아요보고
7221
bahar1977
스케치 렌더링
v2 
> 🍀🍀🍀 fateme MP:
“Create a detailed front design for a 10-story residential building with two floors of parking, using a neo-classical style that fully incorporates the company logo as a prominent design element. Remove the circular frame around the logo and creatively integrate the logo itself into the entrance area of the building, with large windows and stylish accents. Extend the logo’s shape and form across the facade in upper floors, embedding it within the window design and architectural elements to create a signature look. Use high-quality materials like white stone for elegance and wood accents to add warmth. The goal is to create a sophisticated, iconic design where the logo becomes an integral part of the building’s identity, not just a decoration.”

스타일:
사진술-다큐멘터리 사진 25
장면:
건물,노르딕 오가닉 모더니즘,할리우드 레젠시,도시 미래주의
모드:
구조
창의성:
40
예술성:
59%
시점:
미디엄 샷
조명:
반투명
0
리믹스
아직 댓글이 없습니다



























