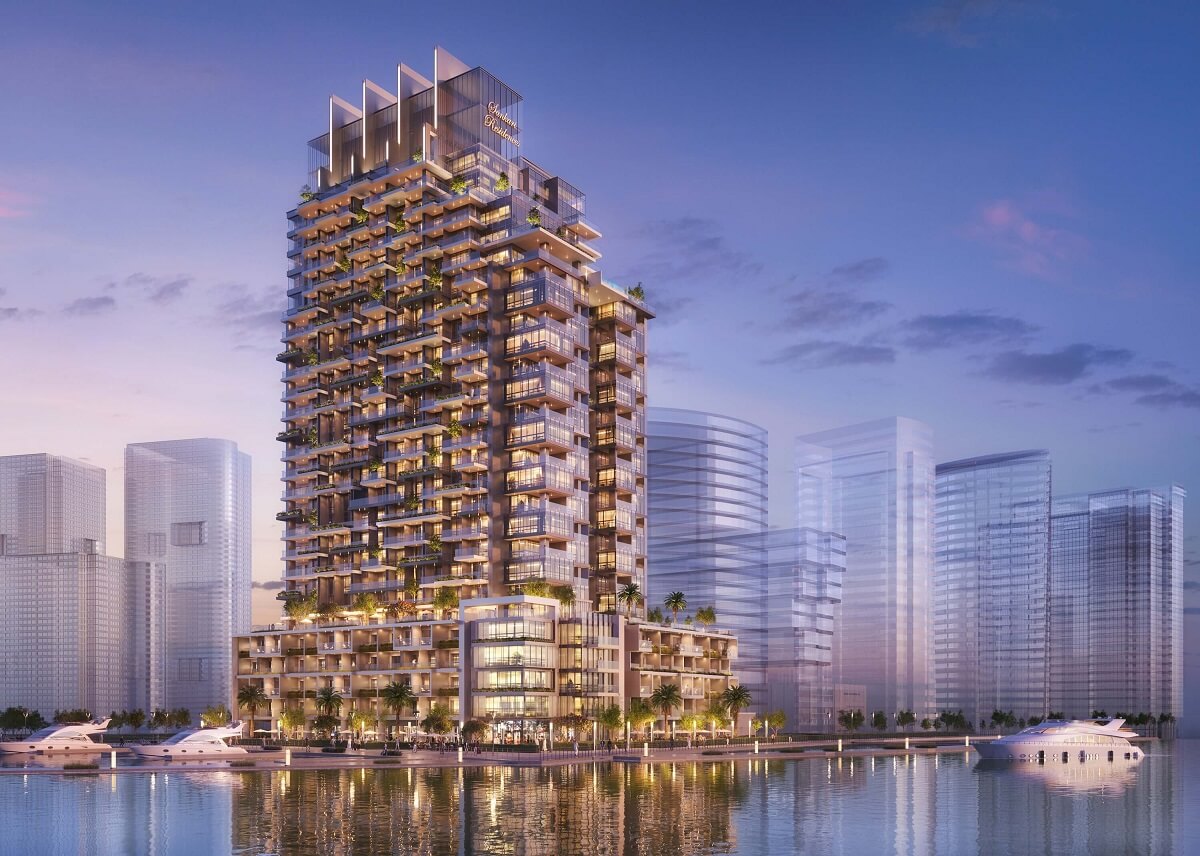친구를 초대하고 둘 다 무료 코인을 받으세요

a multi story apartment building in the evening
3285
Elif Dindaş
스케치 렌더링
v2 
An isometric render is requested for the large green area of a modern student dormitory. The space should be designed to accommodate outdoor sports activities, including areas dedicated to yoga. Realistic figures of students practicing yoga should be added, showcasing a peaceful and active environment. The large green area should feature abundant plants, trees, and grass, creating a natural, relaxing atmosphere for students.
The black and gray areas, such as paths or structures within the green area, should be rendered in concrete, with the exact colors preserved to maintain visual consistency. The white sections should be finished with plaster, keeping their original color and texture. Color accuracy is crucial for all materials to ensure a harmonious design.
The space should feel vibrant and welcoming, with students interacting and engaging in physical activities. In the background, a city plan should be incorporated, sitting neatly within the ground plane of the render. This city plan should reflect the urban context of the student dormitory, establishing a seamless connection between the recreational space and the surrounding city.
The background should also feature a real sky, creating a natural, serene atmosphere. The city plan should be integrated in a way that grounds the space visually, complementing the natural elements and the dynamic student activities.
This isometric perspective will capture the dynamic combination of natural elements, active student life, and modern architectural features, with the city plan placed effectively in the background to enhance the overall context of the dormitory’s green recreational space.

스타일:
사진술-현실적인
장면:
고층 빌딩,건물
모드:
구조
창의성:
10
시점:
초장거리 광각 렌즈
조명:
스튜디오 조명
0
리믹스
1
좋아요아직 댓글이 없습니다
더 비슷한 내용
a multi story apartment building in the evening
3285
Elif Dindaş
스케치 렌더링
v2 
An isometric render is requested for the large green area of a modern student dormitory. The space should be designed to accommodate outdoor sports activities, including areas dedicated to yoga. Realistic figures of students practicing yoga should be added, showcasing a peaceful and active environment. The large green area should feature abundant plants, trees, and grass, creating a natural, relaxing atmosphere for students.
The black and gray areas, such as paths or structures within the green area, should be rendered in concrete, with the exact colors preserved to maintain visual consistency. The white sections should be finished with plaster, keeping their original color and texture. Color accuracy is crucial for all materials to ensure a harmonious design.
The space should feel vibrant and welcoming, with students interacting and engaging in physical activities. In the background, a city plan should be incorporated, sitting neatly within the ground plane of the render. This city plan should reflect the urban context of the student dormitory, establishing a seamless connection between the recreational space and the surrounding city.
The background should also feature a real sky, creating a natural, serene atmosphere. The city plan should be integrated in a way that grounds the space visually, complementing the natural elements and the dynamic student activities.
This isometric perspective will capture the dynamic combination of natural elements, active student life, and modern architectural features, with the city plan placed effectively in the background to enhance the overall context of the dormitory’s green recreational space.

스타일:
사진술-현실적인
장면:
고층 빌딩,건물
모드:
구조
창의성:
10
시점:
초장거리 광각 렌즈
조명:
스튜디오 조명
0
리믹스
1
좋아요아직 댓글이 없습니다


























