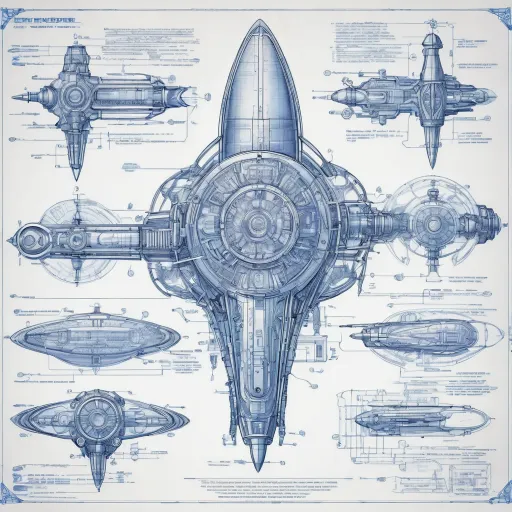친구를 초대하고 둘 다 무료 코인을 받으세요
Yamo.ai
스케치 렌더링
v2 
Design a sustainable electricity station integrating historic silos on a coastal site, using an adaptive reuse approach with an emphasis on glass, steel, and wood materials. The structure features large glass facades that allow visibility into the station’s interior, showcasing the industrial elements within. Repurposed silos are modernized with steel frameworks, reclaimed wood accents, and sections of transparent glass, maintaining a connection to the port’s commercial heritage. The design incorporates renewable energy sources such as solar panels and small wind turbines attached to the silos. The station’s interior has open-plan layouts, highlighted by exposed steel beams and timber structures that add warmth and texture. The site plan includes paths with greenery and bike lanes surrounding the building, blending seamlessly into the green axis while encouraging public engagement with the industrial aesthetic. lots of people riding bikes.

스타일:
사진술-현실적인
장면:
건물
모드:
정밀한
창의성:
30
부정적 프롬프트:
blueprint, concept art of building, concept, outline
시점:
초장거리 광각 렌즈
조명:
부피 조명
0
리믹스
아직 댓글이 없습니다

0
좋아요보고
Yamo.ai
스케치 렌더링
v2 
Design a sustainable electricity station integrating historic silos on a coastal site, using an adaptive reuse approach with an emphasis on glass, steel, and wood materials. The structure features large glass facades that allow visibility into the station’s interior, showcasing the industrial elements within. Repurposed silos are modernized with steel frameworks, reclaimed wood accents, and sections of transparent glass, maintaining a connection to the port’s commercial heritage. The design incorporates renewable energy sources such as solar panels and small wind turbines attached to the silos. The station’s interior has open-plan layouts, highlighted by exposed steel beams and timber structures that add warmth and texture. The site plan includes paths with greenery and bike lanes surrounding the building, blending seamlessly into the green axis while encouraging public engagement with the industrial aesthetic. lots of people riding bikes.

스타일:
사진술-현실적인
장면:
건물
모드:
정밀한
창의성:
30
부정적 프롬프트:
blueprint, concept art of building, concept, outline
시점:
초장거리 광각 렌즈
조명:
부피 조명
0
리믹스
아직 댓글이 없습니다



























