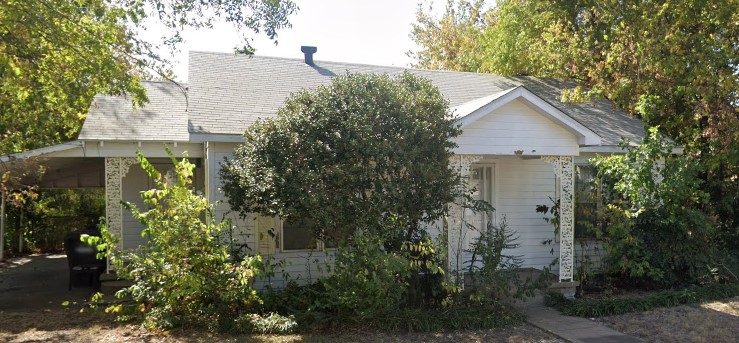친구를 초대하고 둘 다 무료 코인을 받으세요
9749
Edgar Cambelt
스케치 렌더링
v2 
Generate an architectural elevation drawing of a single-story residential house with a gable roof. The left side includes a single-car garage with a sectional overhead door featuring panel detailing. The right side has a six-panel entry door, flanked by two rectangular windows measuring approximately 4 feet by 3 feet, 6 inches. The exterior features horizontal siding and a foundation base withCONCRETE finish. The roof has a shingle pattern, with slopes of 4:12 on the garage side and 6:12 on the main house. Ensure clean, precise lines and a professional architectural style.

스타일:
사진술-현실적인
장면:
빌라,캘리포니아 방갈로
모드:
정밀 개념
창의성:
100
1
리믹스
아직 댓글이 없습니다

0
좋아요보고
9749
Edgar Cambelt
스케치 렌더링
v2 
Generate an architectural elevation drawing of a single-story residential house with a gable roof. The left side includes a single-car garage with a sectional overhead door featuring panel detailing. The right side has a six-panel entry door, flanked by two rectangular windows measuring approximately 4 feet by 3 feet, 6 inches. The exterior features horizontal siding and a foundation base withCONCRETE finish. The roof has a shingle pattern, with slopes of 4:12 on the garage side and 6:12 on the main house. Ensure clean, precise lines and a professional architectural style.

스타일:
사진술-현실적인
장면:
빌라,캘리포니아 방갈로
모드:
정밀 개념
창의성:
100
1
리믹스
아직 댓글이 없습니다



























