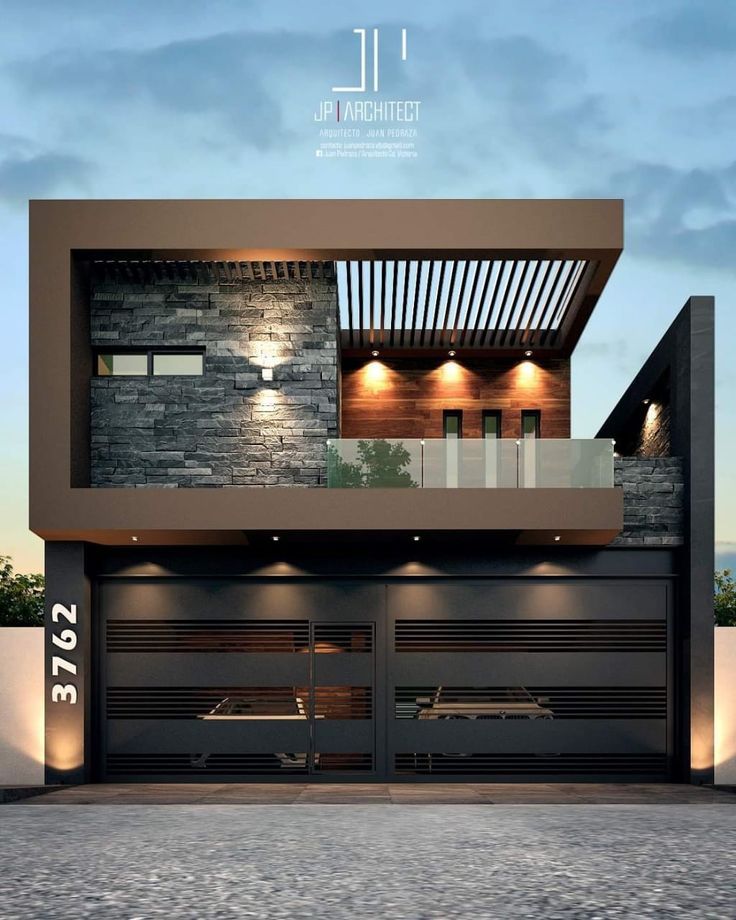친구를 초대하고 둘 다 무료 코인을 받으세요
Roberto Mellado
스케치 렌더링
v2 
This house features a modern and elegant design with the following standout details:
Minimalist façade: The main materials are stone, wood, and metal, creating a sophisticated contrast.
Dark stone wall: On the left side, it adds texture and a natural touch.
Wood cladding: On the upper level, it provides warmth and perfectly complements the neutral tones.
Geometric structure: Clean, straight lines with a perimeter frame that outlines the upper section.
Pergola roof: A wooden pergola on the top adds depth and a contemporary touch.
Garage doors: Modern style with horizontal metal designs and glass inserts.
Lighting: Warm LED lights highlight the façade materials at night.
Glass balcony: On the second floor, it offers a transparent and lightweight appearance.
Neutral colors: Predominantly gray and brown tones in the color palette

스타일:
사진술-현실적인
장면:
거주 건물,기본적인 건축,날,노르딕 기능주의,자연 지속 가능성,황혼,가을
모드:
정밀한
창의성:
60
예술성:
10%
조명:
부피 조명
0
리믹스
아직 댓글이 없습니다

2
좋아요보고
Roberto Mellado
스케치 렌더링
v2 
This house features a modern and elegant design with the following standout details:
Minimalist façade: The main materials are stone, wood, and metal, creating a sophisticated contrast.
Dark stone wall: On the left side, it adds texture and a natural touch.
Wood cladding: On the upper level, it provides warmth and perfectly complements the neutral tones.
Geometric structure: Clean, straight lines with a perimeter frame that outlines the upper section.
Pergola roof: A wooden pergola on the top adds depth and a contemporary touch.
Garage doors: Modern style with horizontal metal designs and glass inserts.
Lighting: Warm LED lights highlight the façade materials at night.
Glass balcony: On the second floor, it offers a transparent and lightweight appearance.
Neutral colors: Predominantly gray and brown tones in the color palette

스타일:
사진술-현실적인
장면:
거주 건물,기본적인 건축,날,노르딕 기능주의,자연 지속 가능성,황혼,가을
모드:
정밀한
창의성:
60
예술성:
10%
조명:
부피 조명
0
리믹스
아직 댓글이 없습니다



























