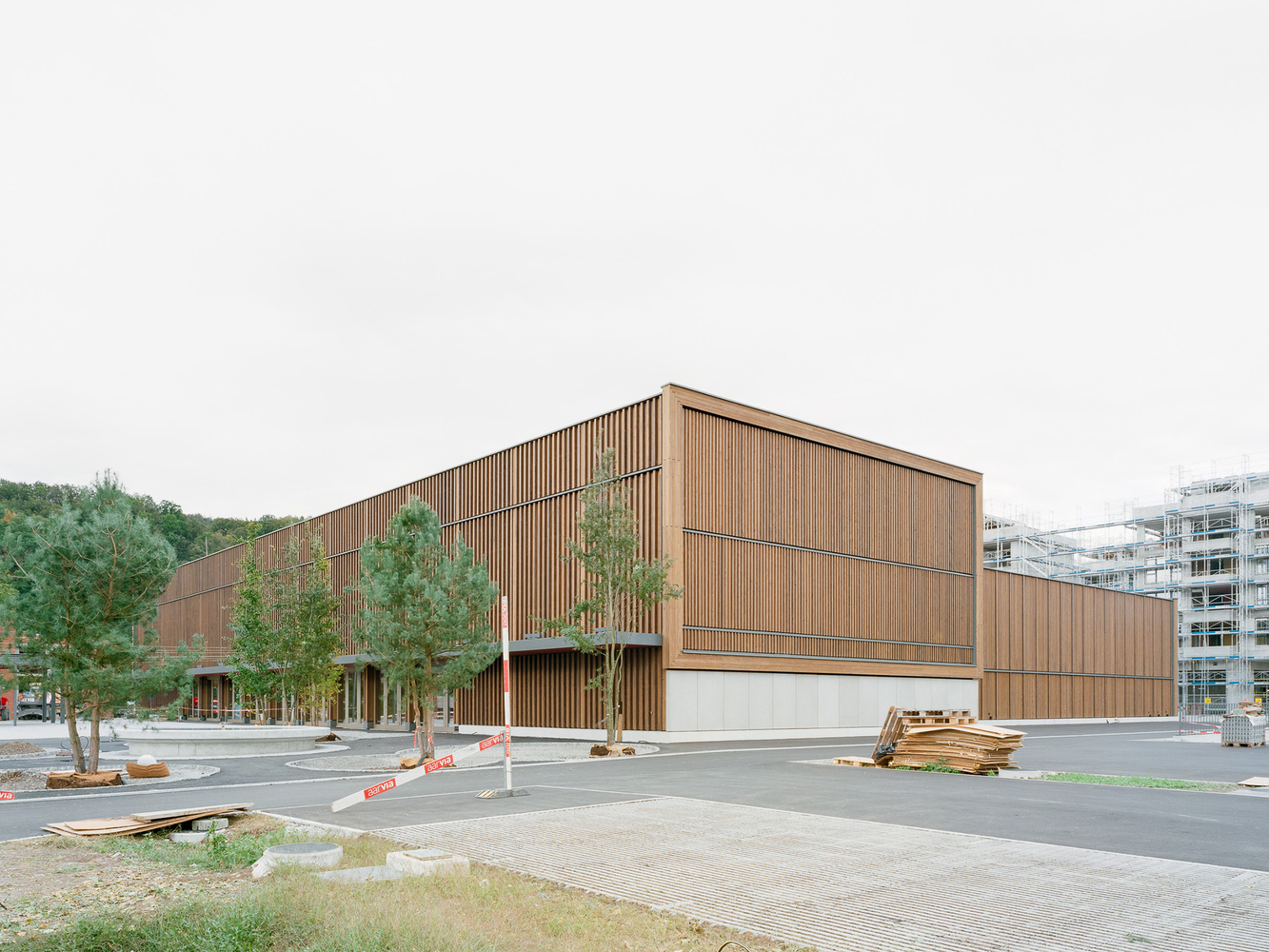친구를 초대하고 둘 다 무료 코인을 받으세요
3781
Daniel Garcia Caballero
스케치 렌더링
v2 
"Modern sports facility designed for a paddle tennis club, featuring a large two-story structure with a predominantly metal and wood façade. The upper section displays vertical metal frames supporting wide acrylic or laminated metal panels, allowing a view inside. The lower section is clad in dark wood slats for contrast and texture. The entrance includes a sleek metal gate in bright orange with diagonal line patterns, framed by a black metal overhead structure. To the left, a small security booth or reception area has white walls, a single window with an orange frame, and is surrounded by a small landscaped garden with green plants. The setting is urban, with paved sidewalks and a smooth asphalt street. The design emphasizes a clean, minimalist, modern architectural style. Daylight lighting with soft shadows enhances the visual appeal."
Additional details:
Style: Realistic and contemporary architecture.
Perspective: Front view, capturing the entire structure and entrance door.
Lighting: Natural, soft, balanced light.

스타일:
사진술-현실적인
장면:
공공 건물,건물,미니멀리즘의 단순함,자연 지속 가능성,노르딕 미니멀리즘,미니멀리즘 평온,파라메트릭 콘크리트,밤,황혼
모드:
정밀 개념
창의성:
100
부정적 프롬프트:
Usar en lugar de cristal metal o acrilico
예술성:
80%
시점:
초장거리 광각 렌즈
조명:
따뜻한 골든 아워 조명
0
리믹스
아직 댓글이 없습니다

0
좋아요보고
3781
Daniel Garcia Caballero
스케치 렌더링
v2 
"Modern sports facility designed for a paddle tennis club, featuring a large two-story structure with a predominantly metal and wood façade. The upper section displays vertical metal frames supporting wide acrylic or laminated metal panels, allowing a view inside. The lower section is clad in dark wood slats for contrast and texture. The entrance includes a sleek metal gate in bright orange with diagonal line patterns, framed by a black metal overhead structure. To the left, a small security booth or reception area has white walls, a single window with an orange frame, and is surrounded by a small landscaped garden with green plants. The setting is urban, with paved sidewalks and a smooth asphalt street. The design emphasizes a clean, minimalist, modern architectural style. Daylight lighting with soft shadows enhances the visual appeal."
Additional details:
Style: Realistic and contemporary architecture.
Perspective: Front view, capturing the entire structure and entrance door.
Lighting: Natural, soft, balanced light.

스타일:
사진술-현실적인
장면:
공공 건물,건물,미니멀리즘의 단순함,자연 지속 가능성,노르딕 미니멀리즘,미니멀리즘 평온,파라메트릭 콘크리트,밤,황혼
모드:
정밀 개념
창의성:
100
부정적 프롬프트:
Usar en lugar de cristal metal o acrilico
예술성:
80%
시점:
초장거리 광각 렌즈
조명:
따뜻한 골든 아워 조명
0
리믹스
아직 댓글이 없습니다



























